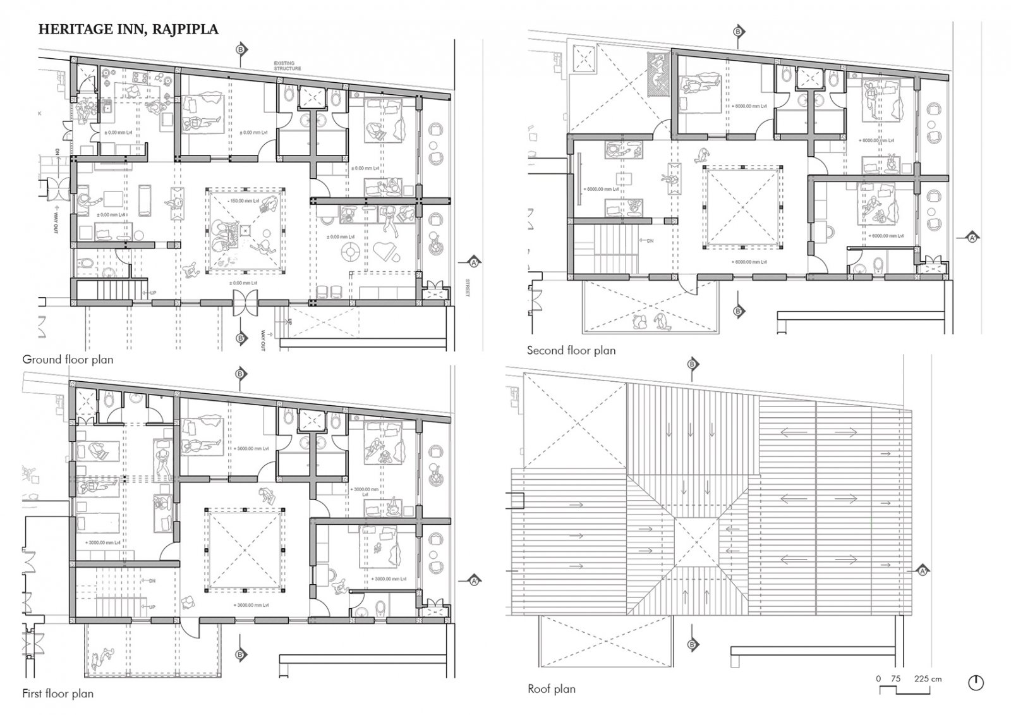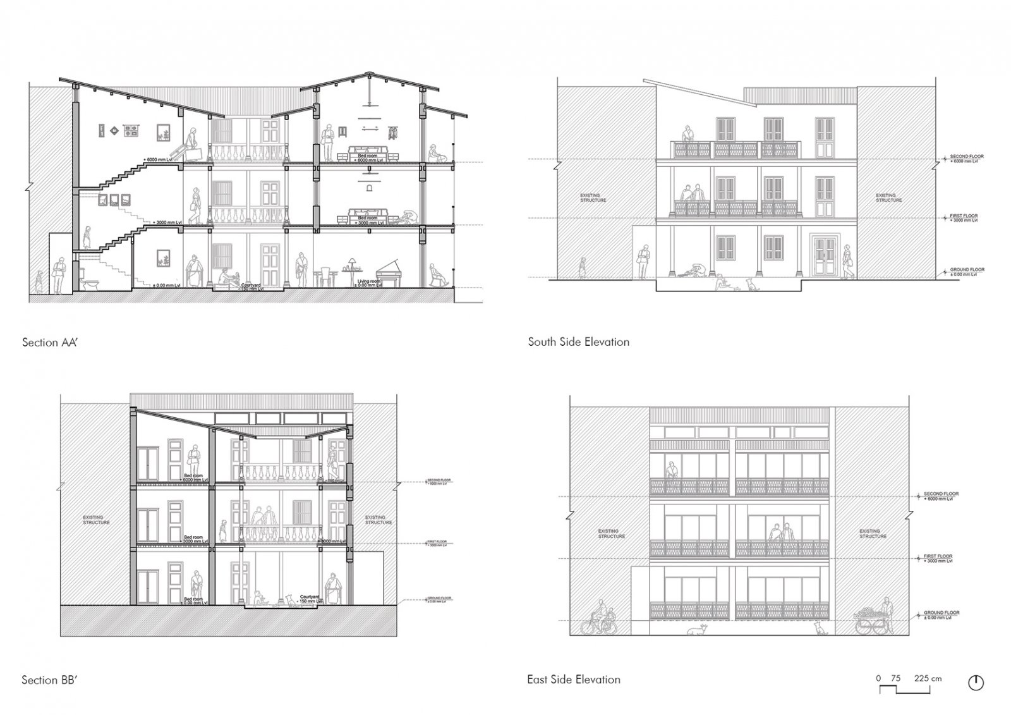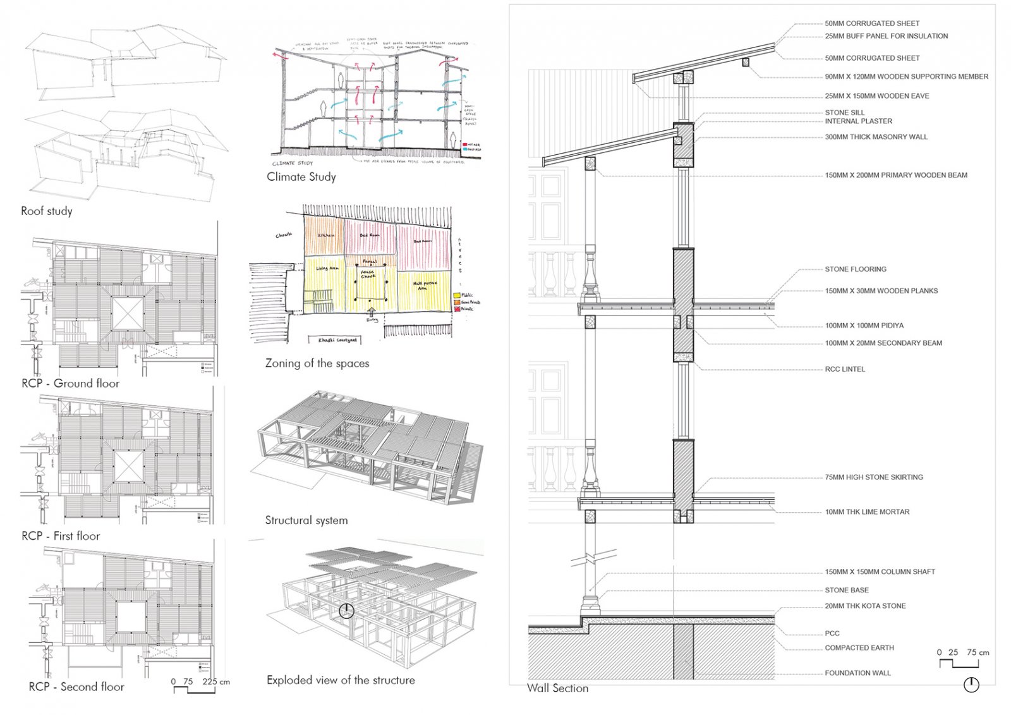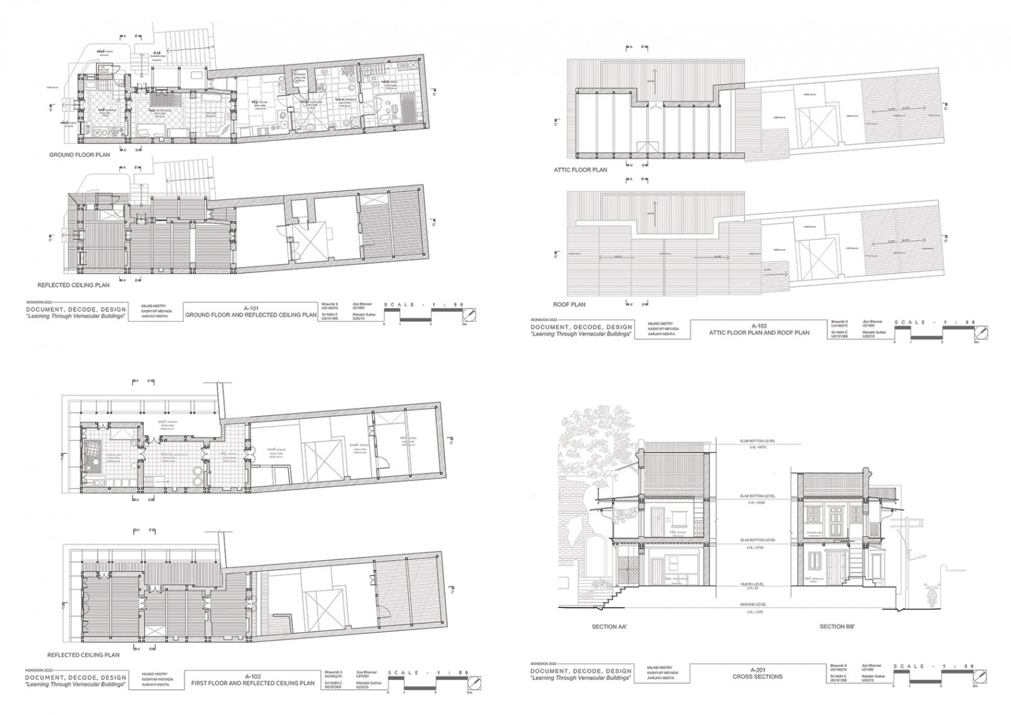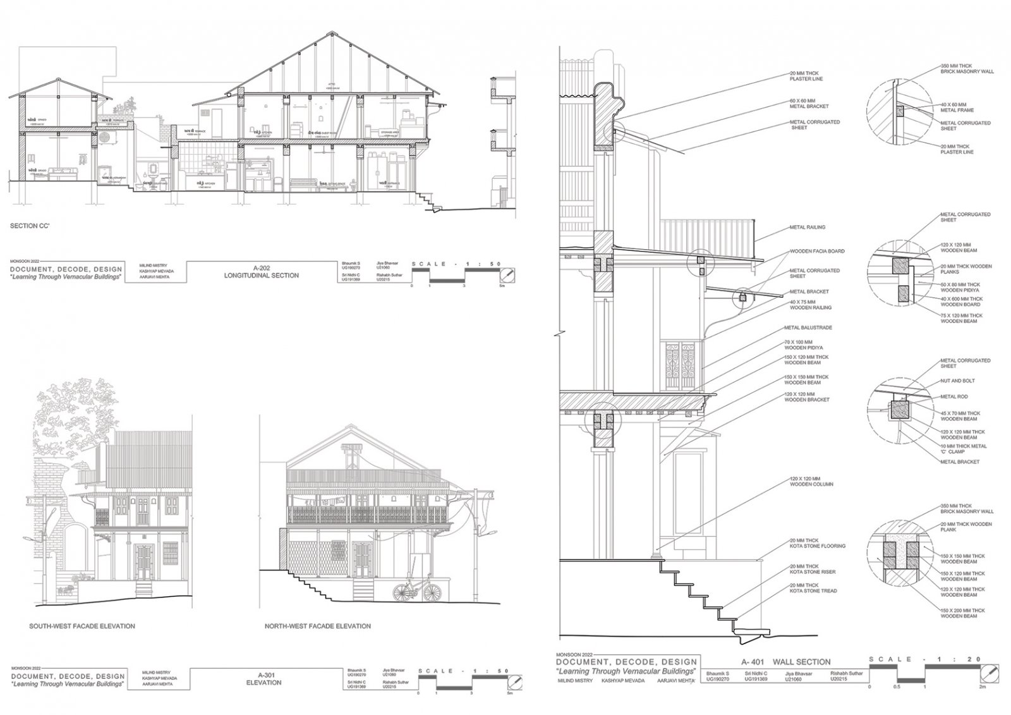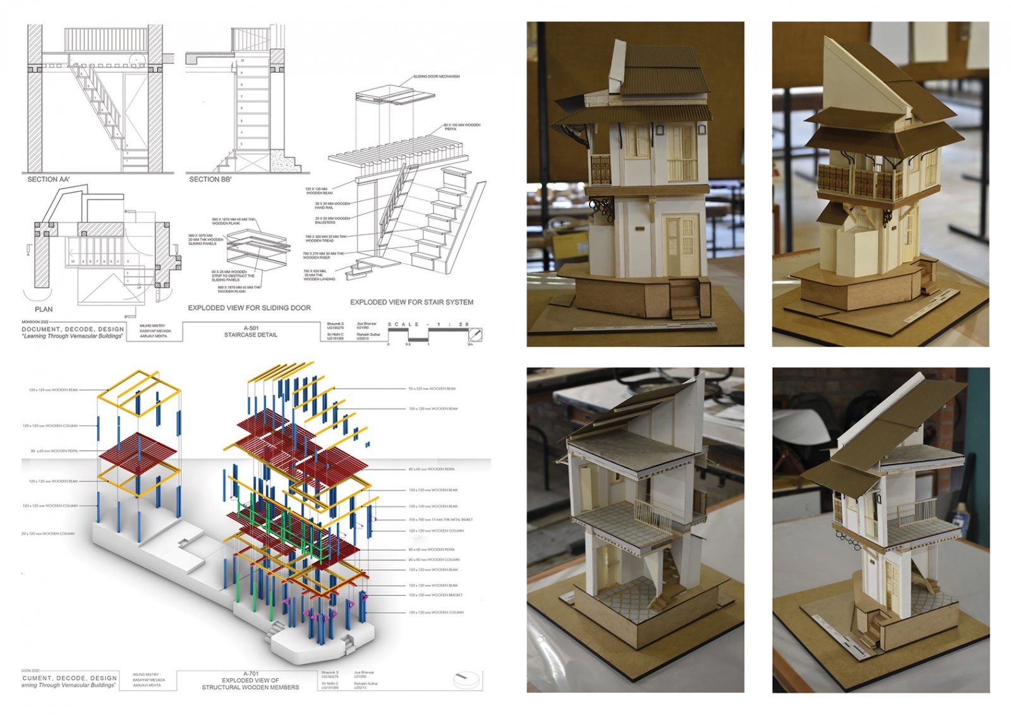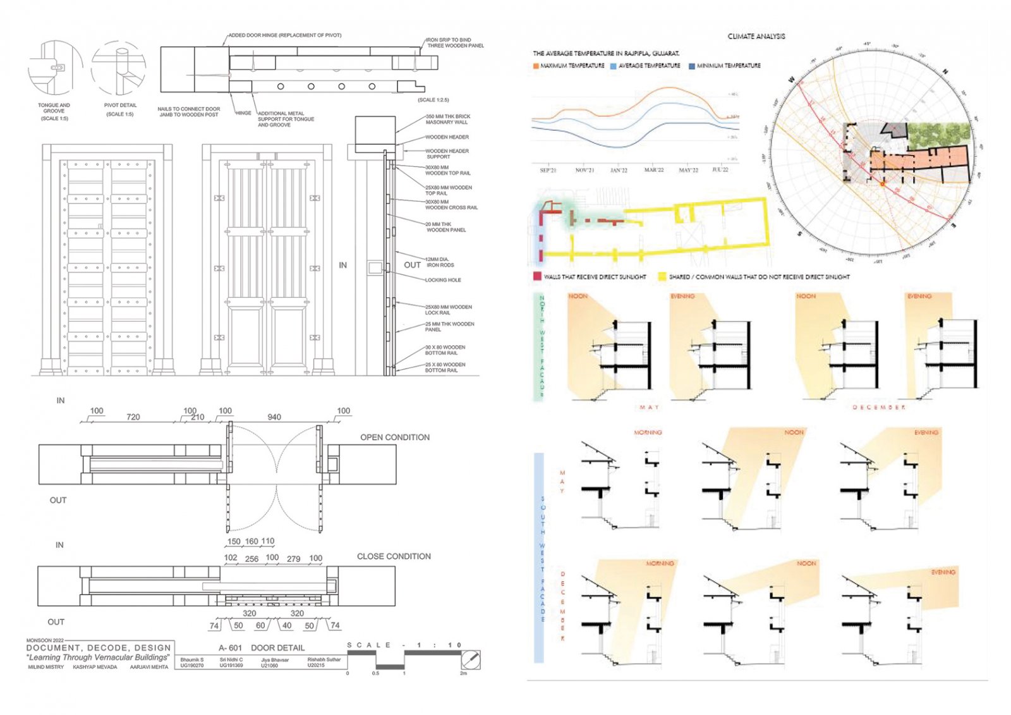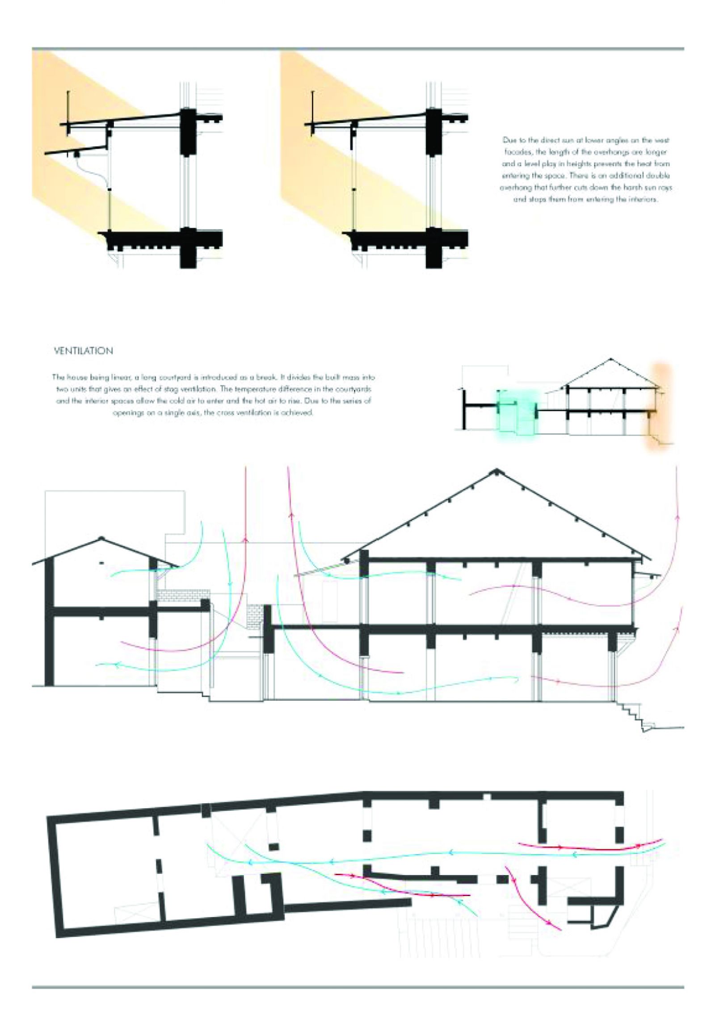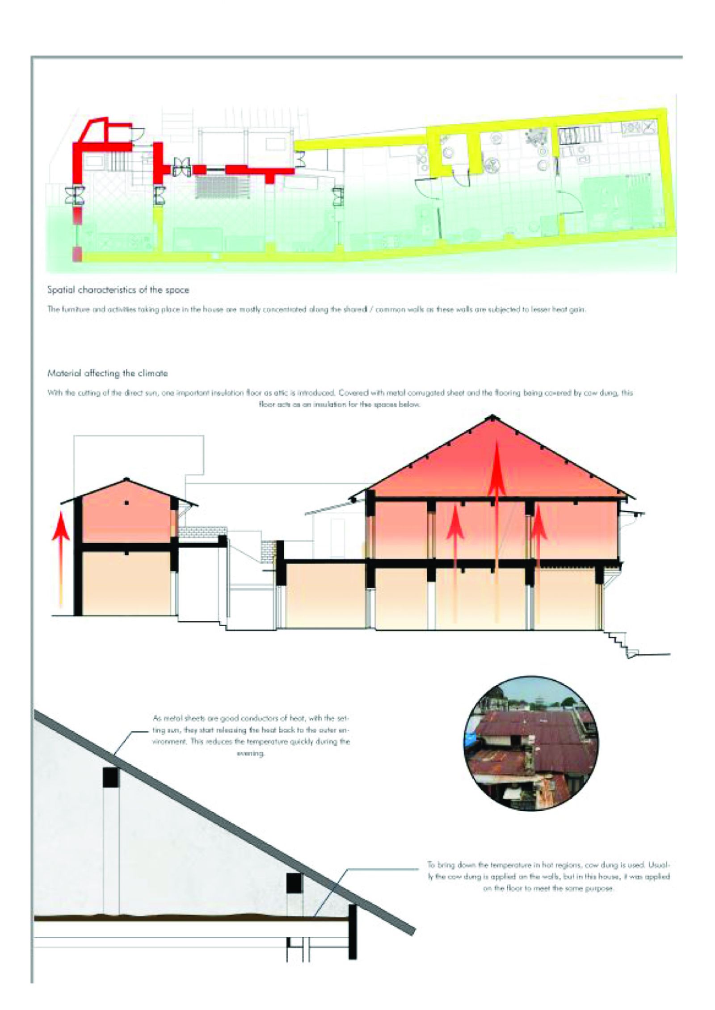Your browser is out-of-date!
For a richer surfing experience on our website, please update your browser. Update my browser now!
For a richer surfing experience on our website, please update your browser. Update my browser now!
We had to design a home stay in Rajpipla along with the owner's residence. Since the site has a traditional, vernacular setting, I tried to retain some of the unique characteristics in my design. For example, the house has a central courtyard that not only allows the hot air to escape, but also acts as a gathering space for the owners and their guests. To make my design climate responsive, I have provided multiple semi-open spaces like balconies. The interior of the house is homely and welcoming, and it creates a sense of belonging among the guests.
View Additional Work