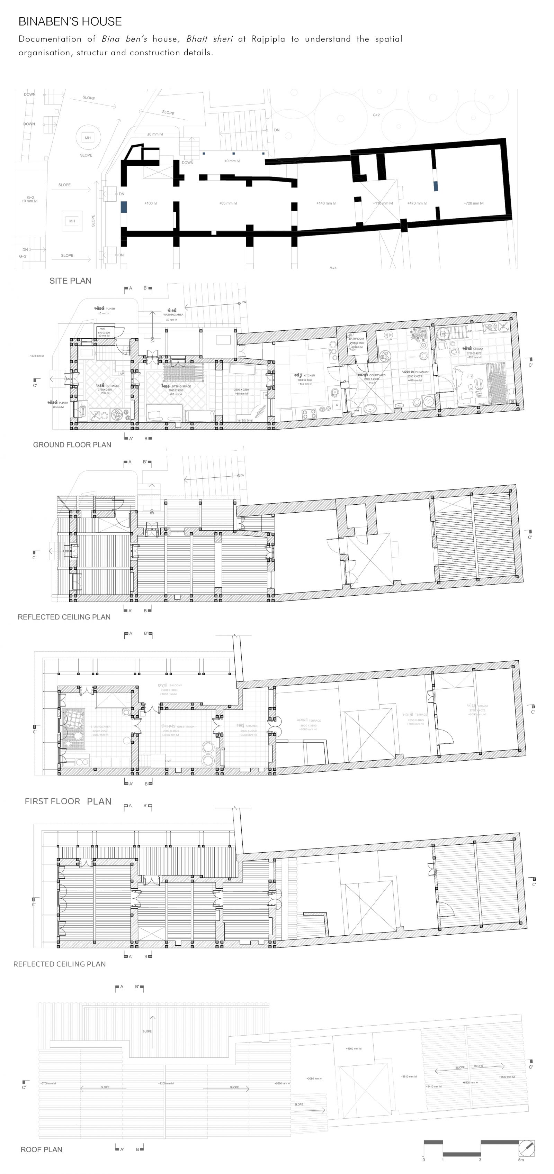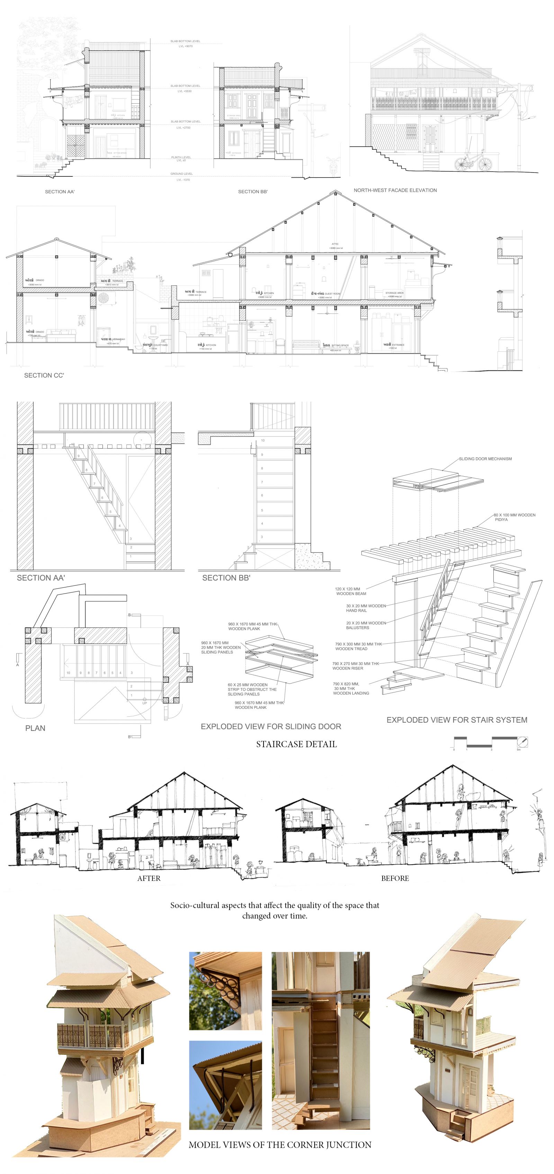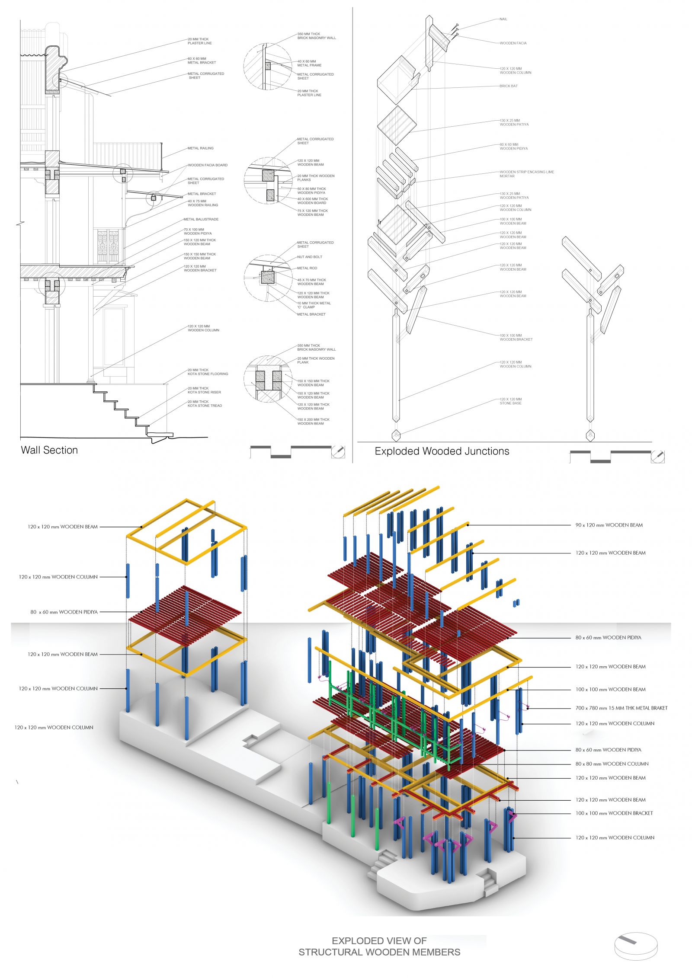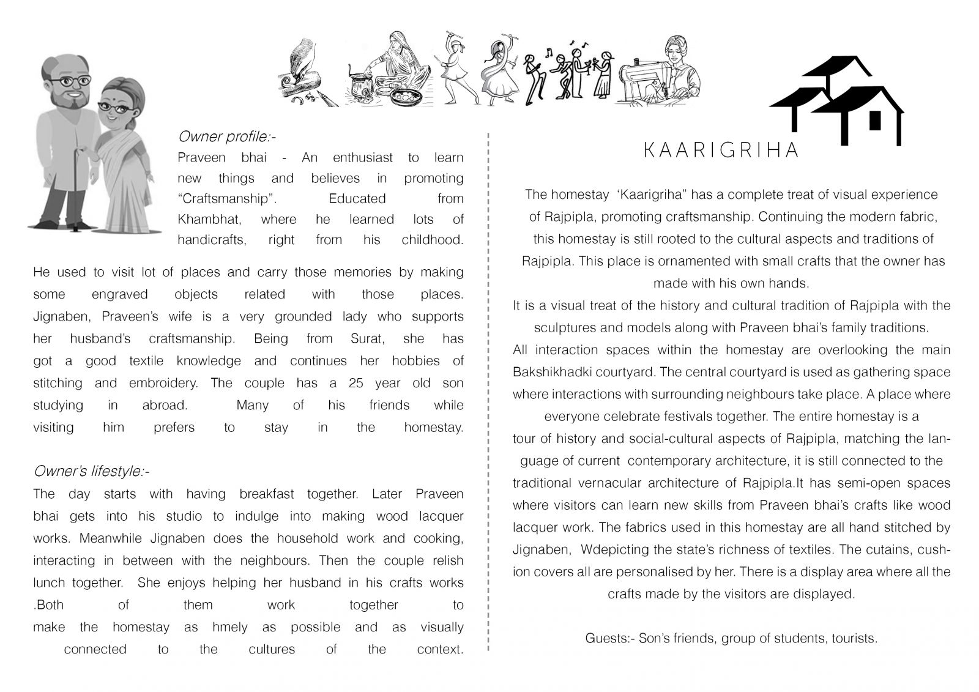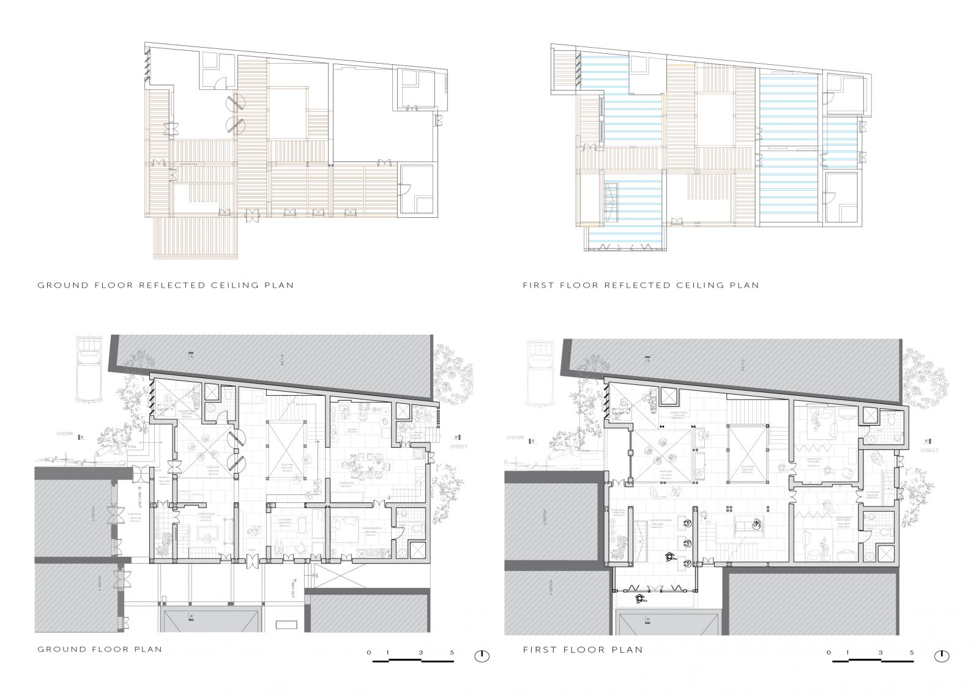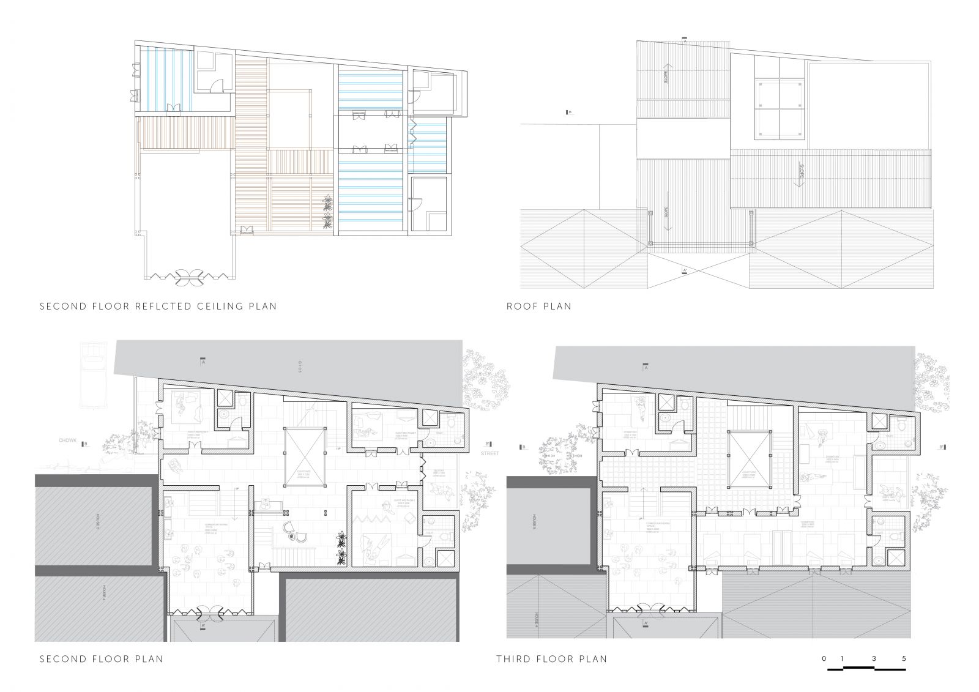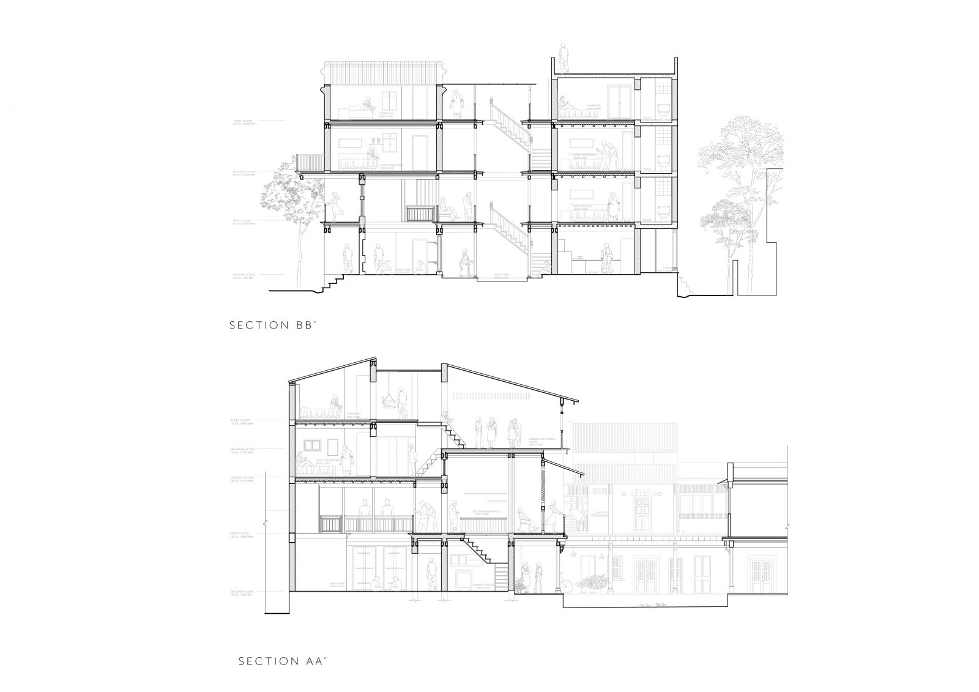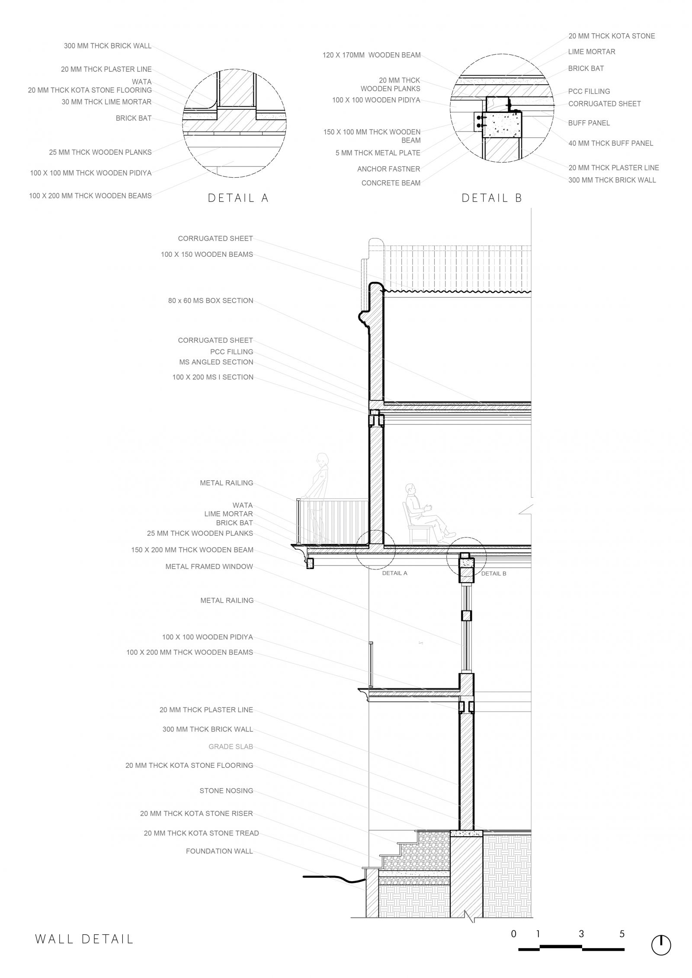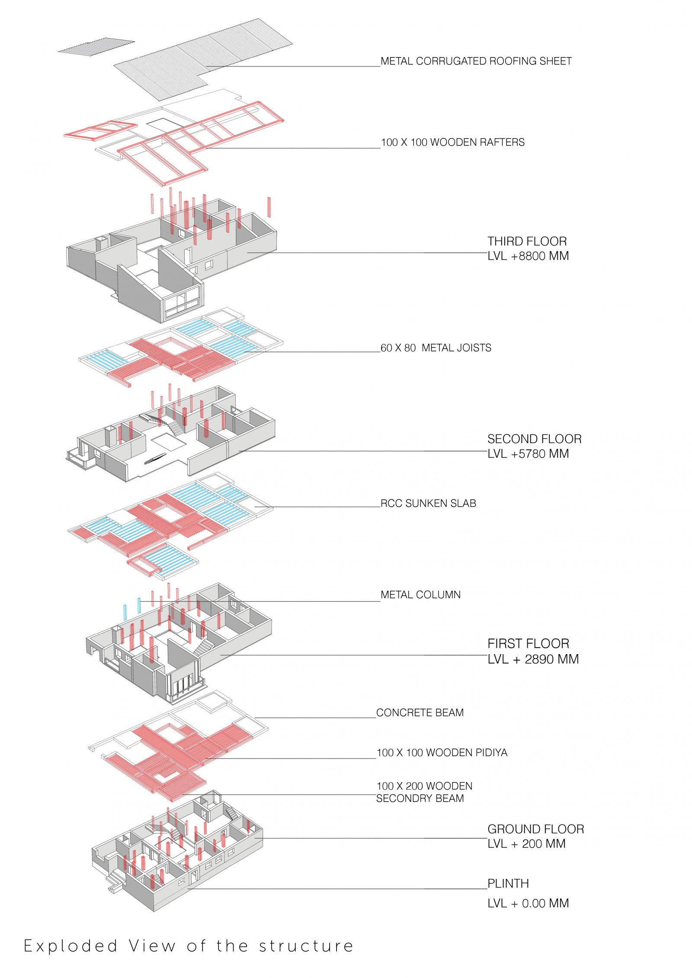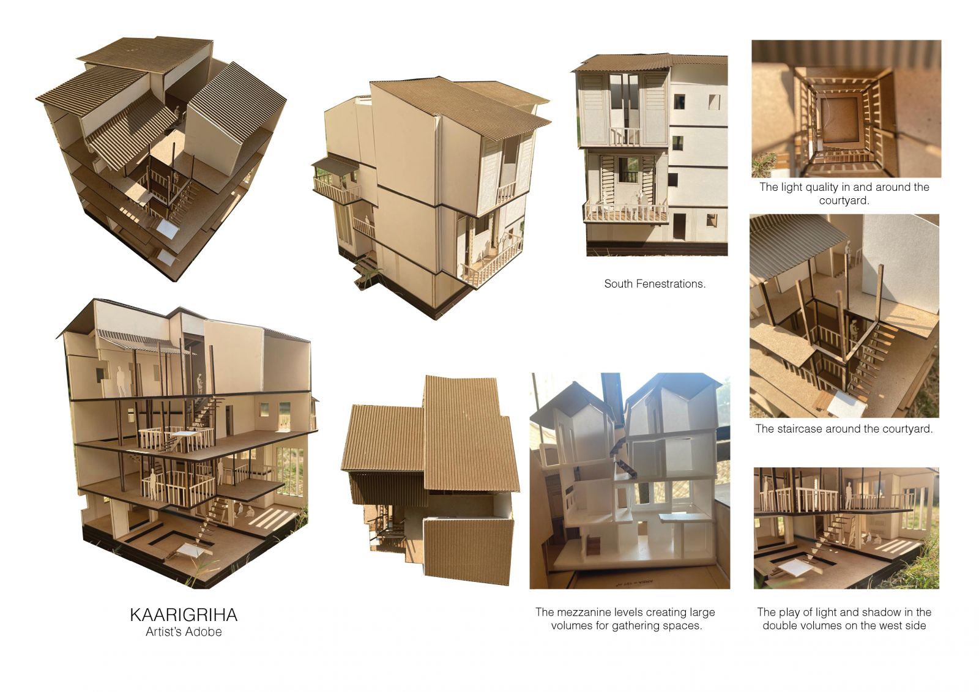Your browser is out-of-date!
For a richer surfing experience on our website, please update your browser. Update my browser now!
For a richer surfing experience on our website, please update your browser. Update my browser now!
The process of understanding Vernacular architecture started with documenting a house in Rajpipla. Studying the spatial, socio-cultural and construction details of those houses brought in understanding the structure used in those times. Carrying forward the same understanding, in the similar site a Homestay is designed The Homestay - Kaarigriha, is a hub of rich socio- cultural aspects of Rajpipla. The spatial organization is planned out in such a way that, it allows multiple interactive zones. Homestay is ideally a place where people from different places come to visit a place and learn about the new lifestyles. These interactive spaces create much scope of better interaction between people from different places, creating a space for gatherings to exchanging their experiences. Knowing about each one’s culture with the strong cultural connect that the owners - Praveen Bhai and Jigna ben sought to create in this homestay enriches one’s culture. Click here for extended portfolio.
