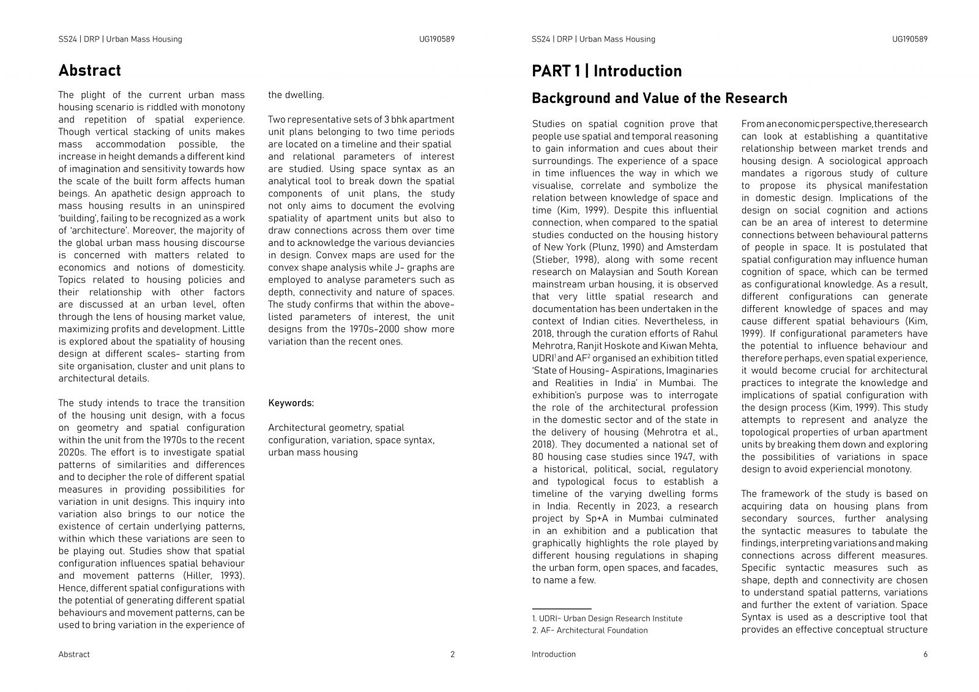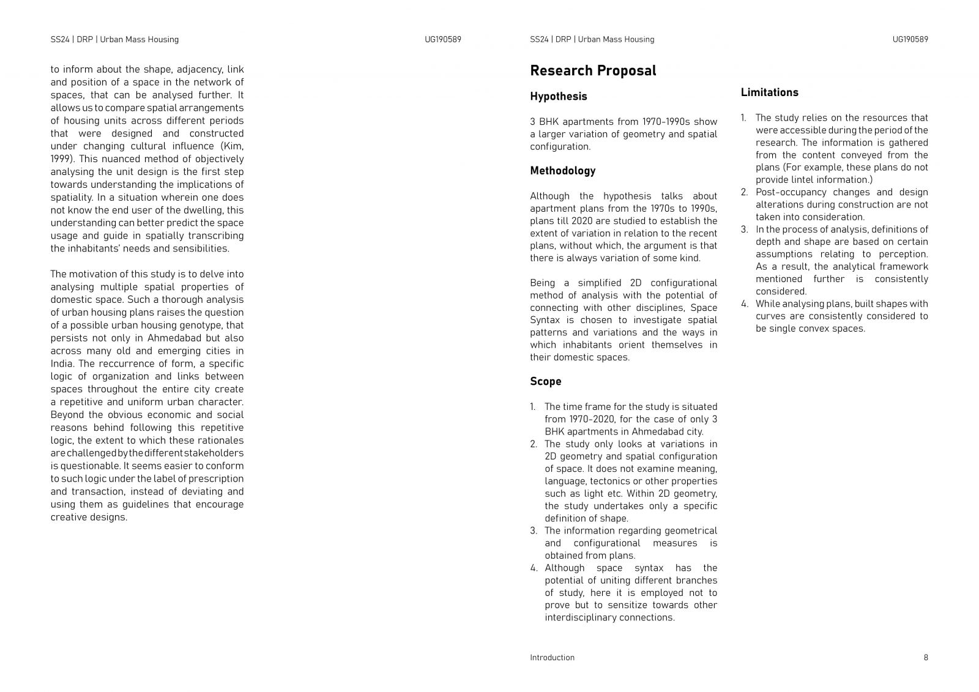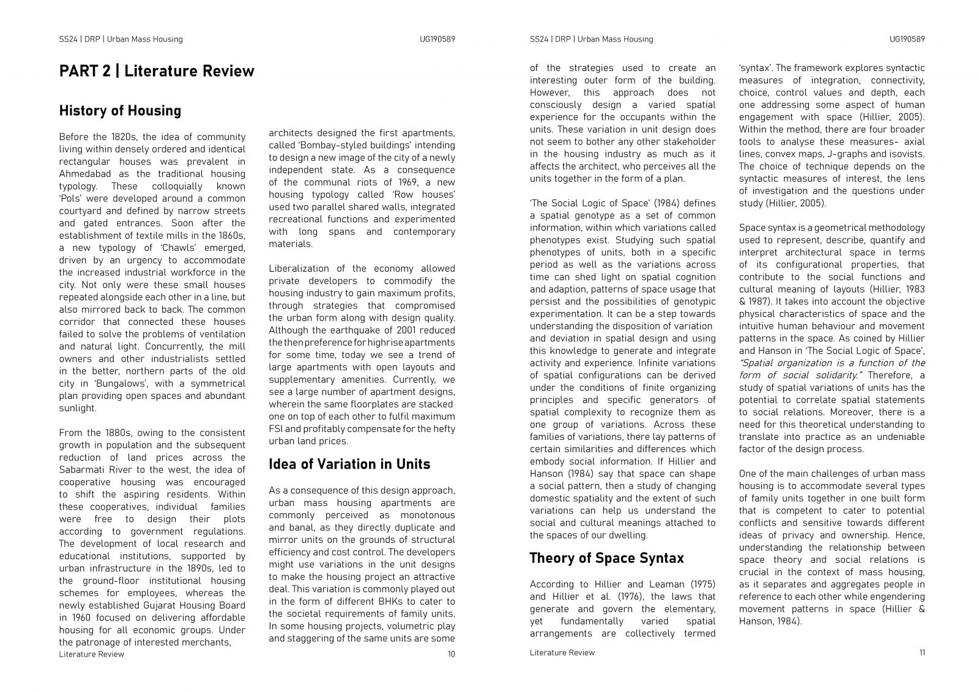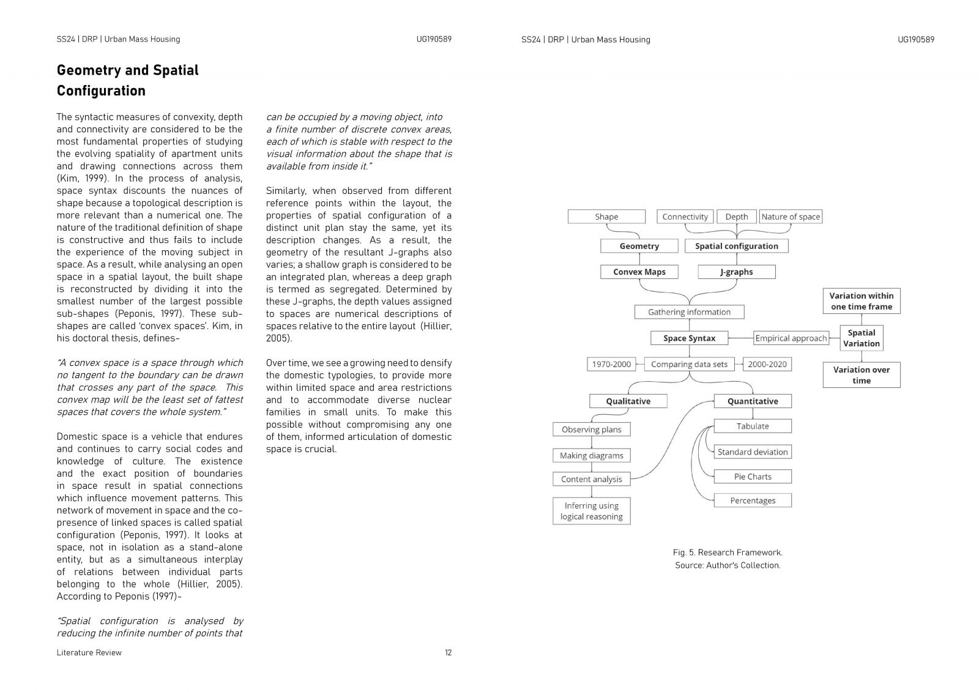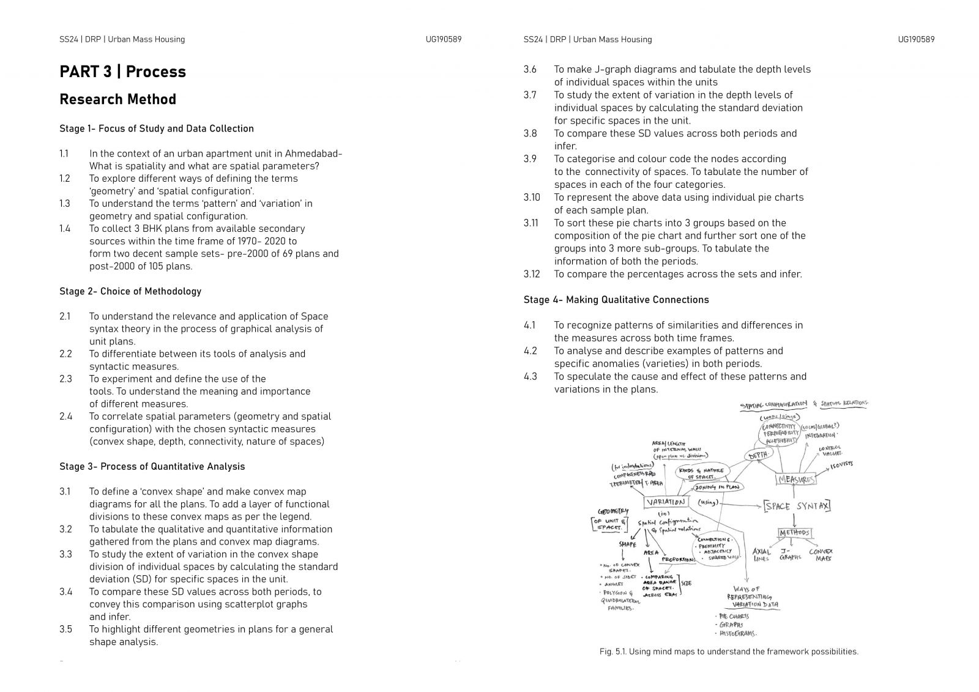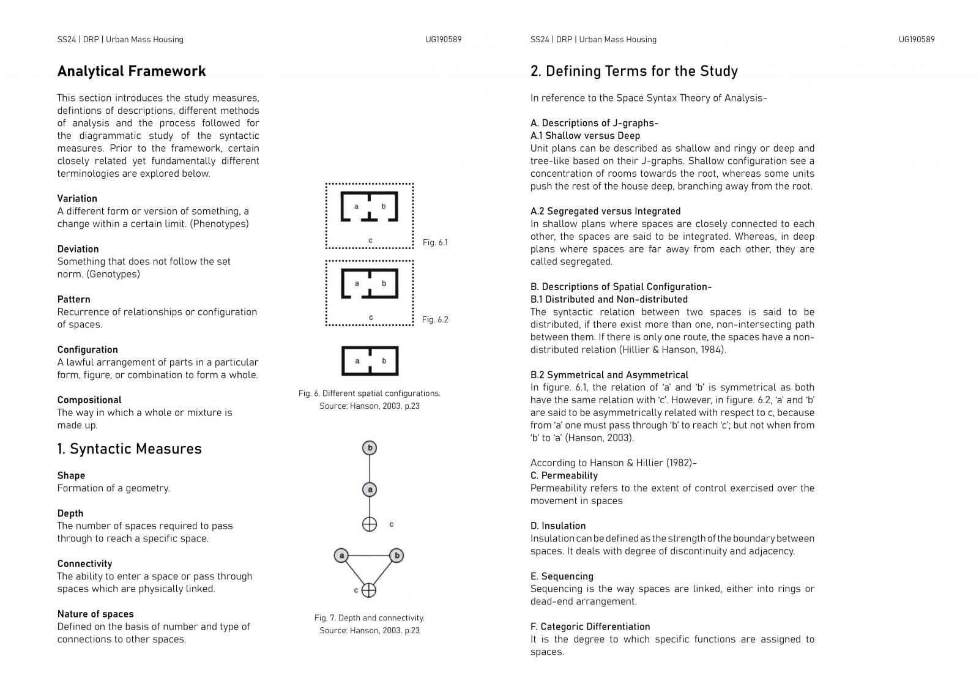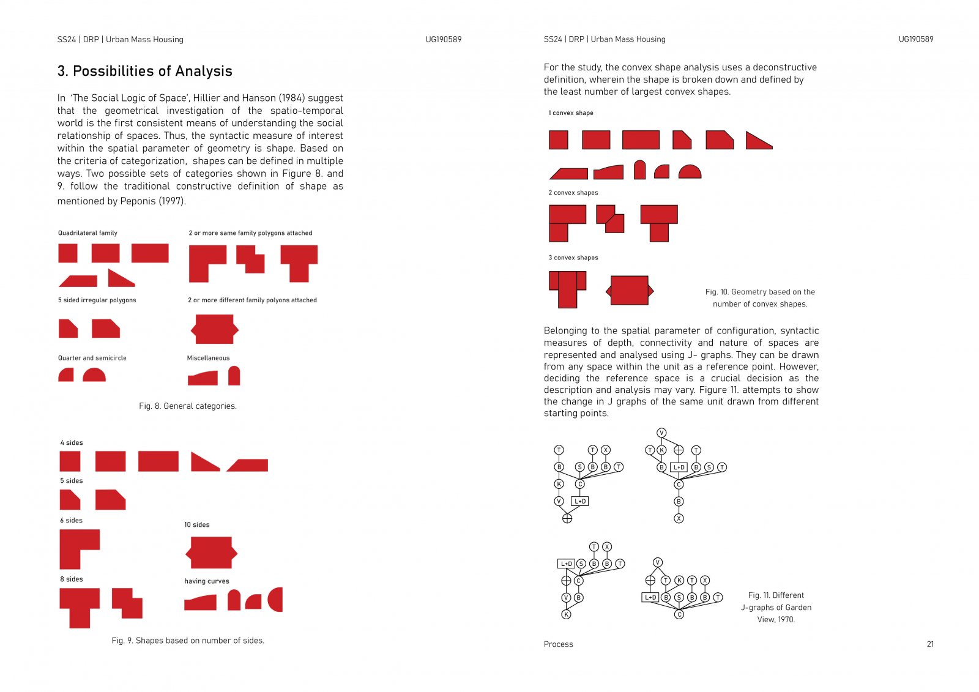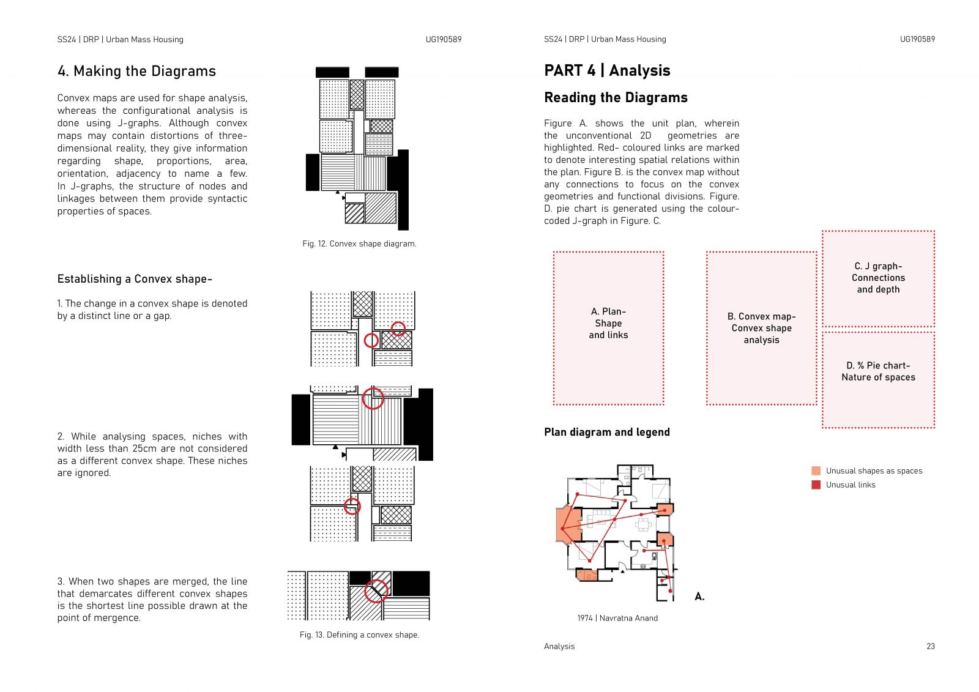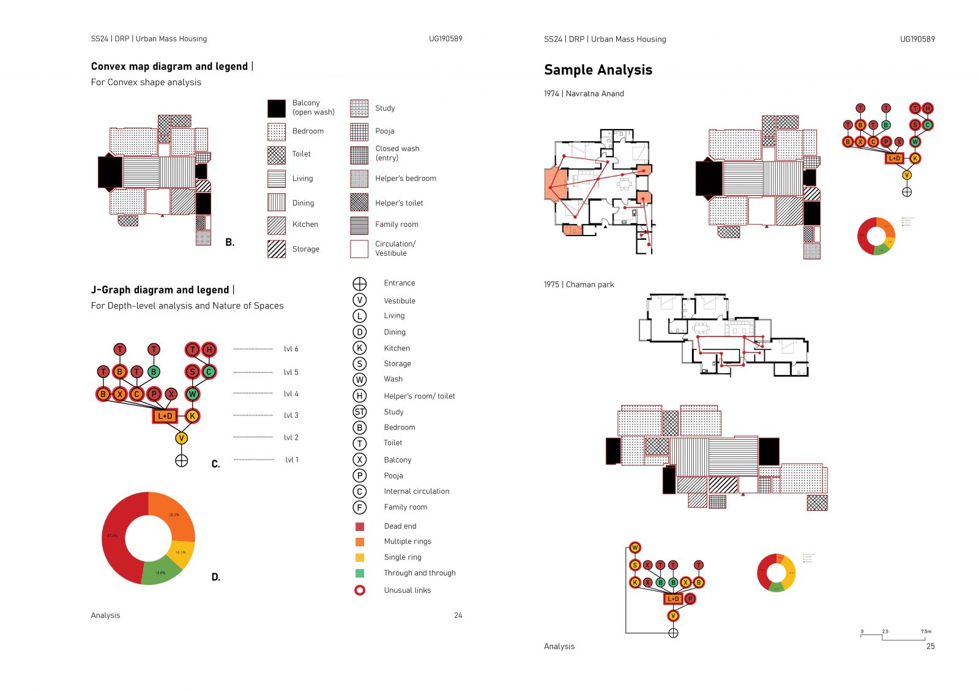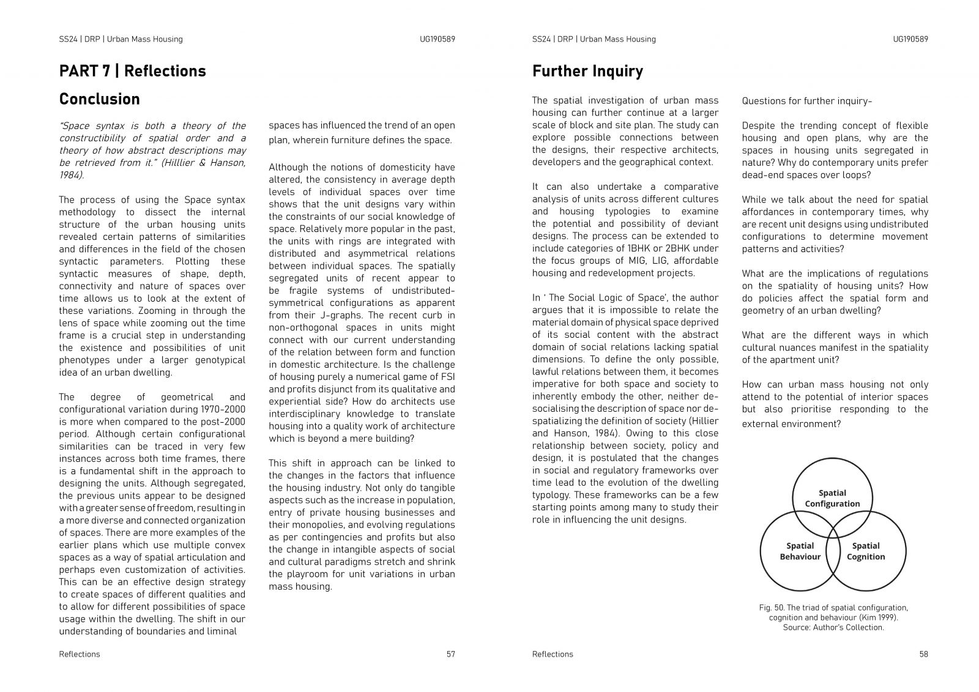Your browser is out-of-date!
For a richer surfing experience on our website, please update your browser. Update my browser now!
For a richer surfing experience on our website, please update your browser. Update my browser now!
The study intends to trace the transition of the housing unit design, with a focus on geometry and spatial configuration within the unit from the 1970s to the recent 2020s. The effort is to investigate spatial patterns of similarities and differences and to decipher the role of different spatial measures in providing possibilities for variation in unit designs. Studies show that spatial configuration influences spatial behaviour and movement patterns (Hiller, 1993). Hence, different spatial configurations with the potential of generating different spatial behaviours and movement patterns, can be used to bring variation in the experience of the dwelling. Two representative sets of 3 bhk apartment unit plans are located on a timeline and their spatial and relational parameters of interest are studied. Using space syntax as an analytical tool to break down the spatial components of unit plans, the study not only aims to document the evolving spatiality of apartment units but also to draw connections across them over time and to acknowledge the various deviancies in design. Convex maps are used for the convex shape analysis while J- graphs are employed to analyse parameters such as depth, connectivity and nature of spaces. The study confirms that within the above listed parameters of interest, the unit designs from the 1970s-2000 show more variation than the recent ones.
