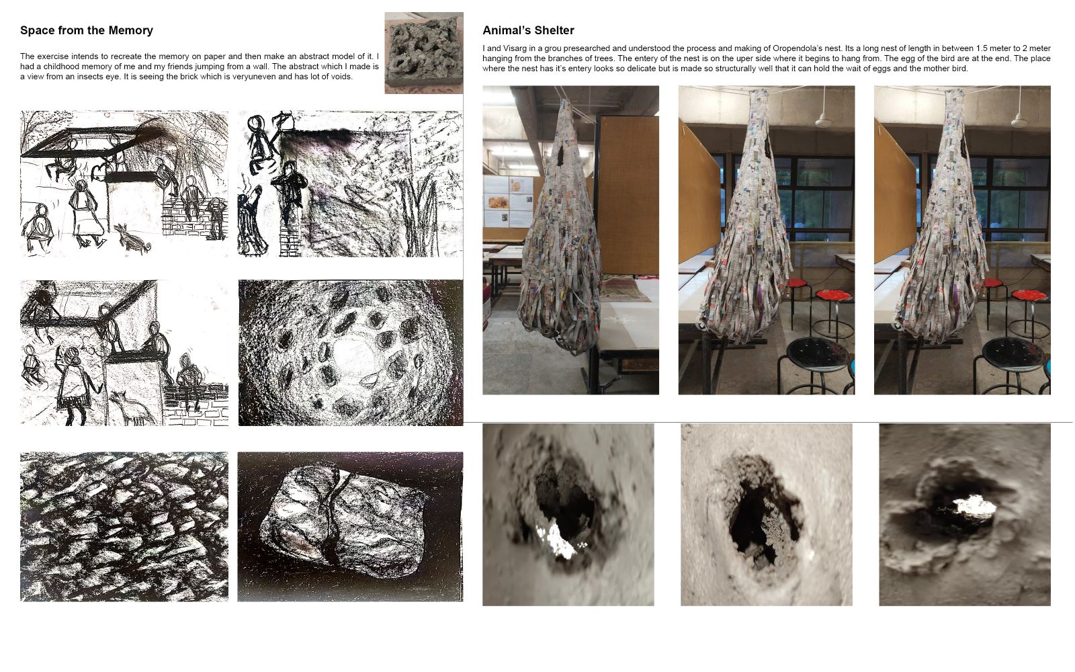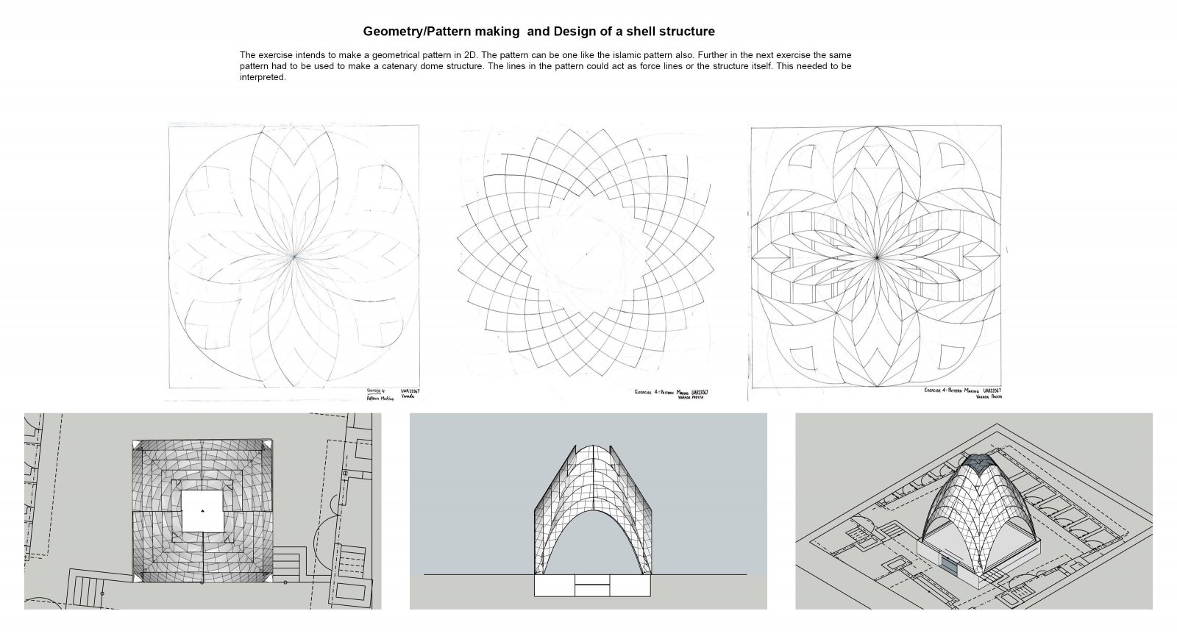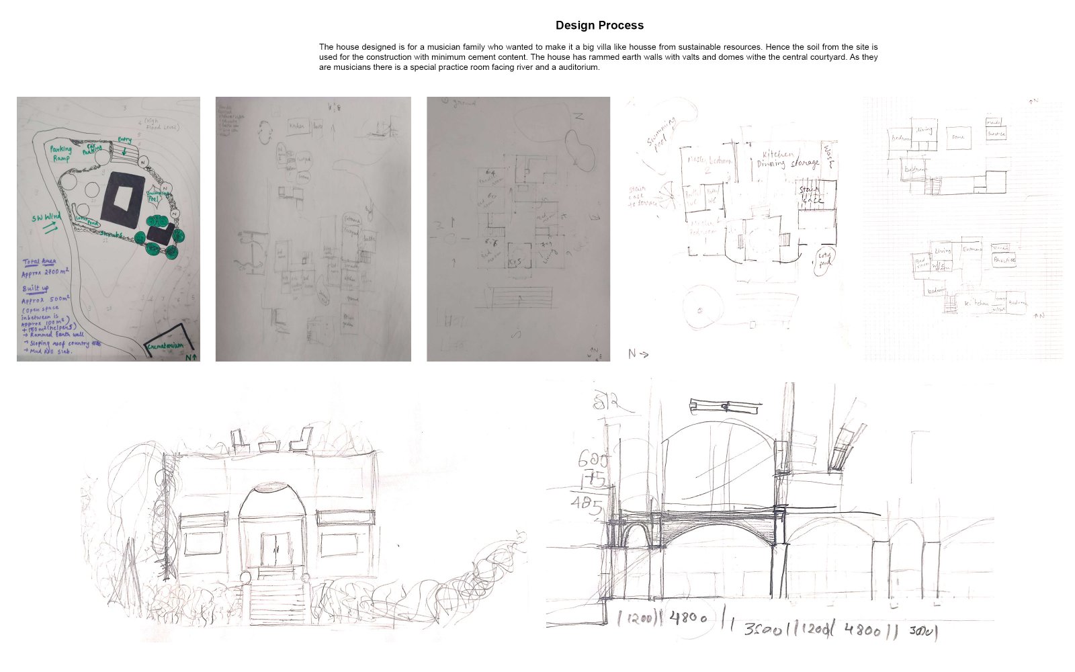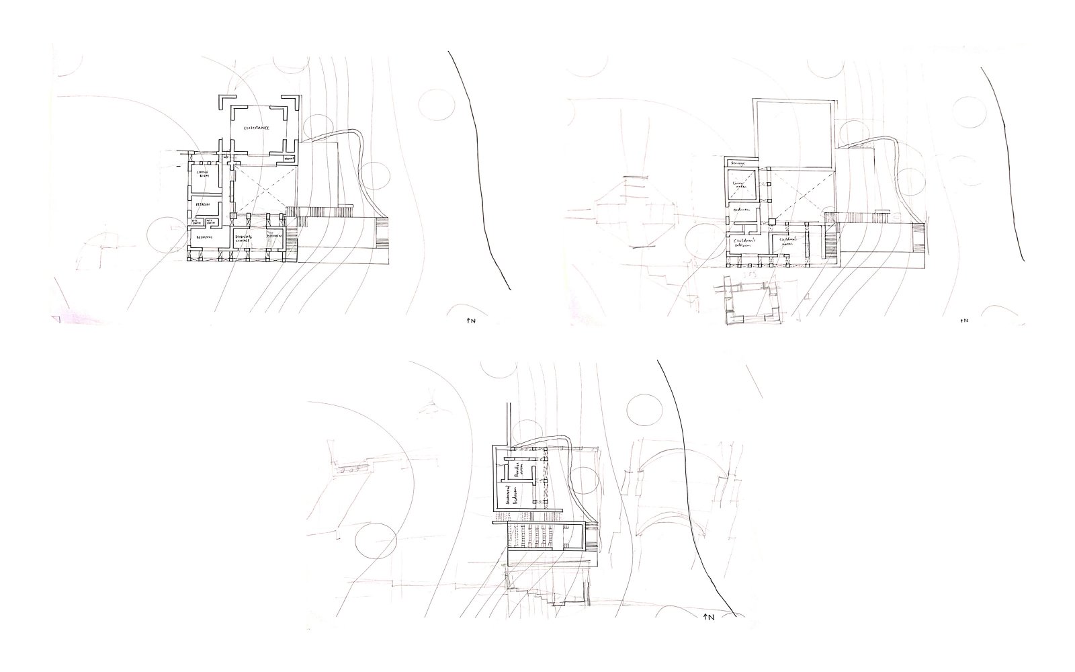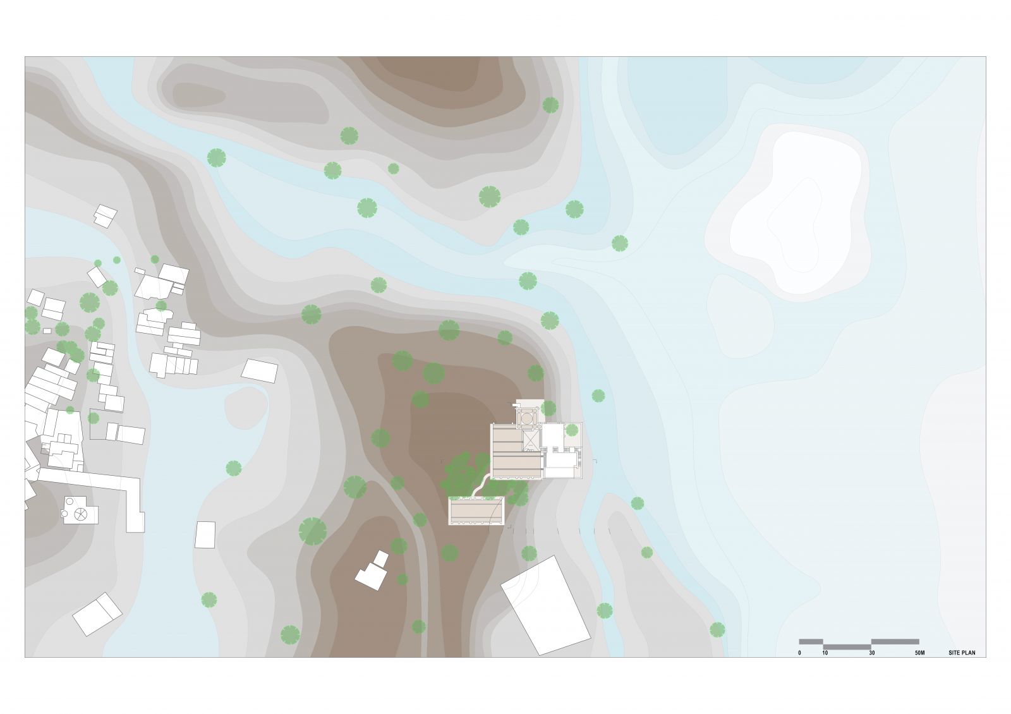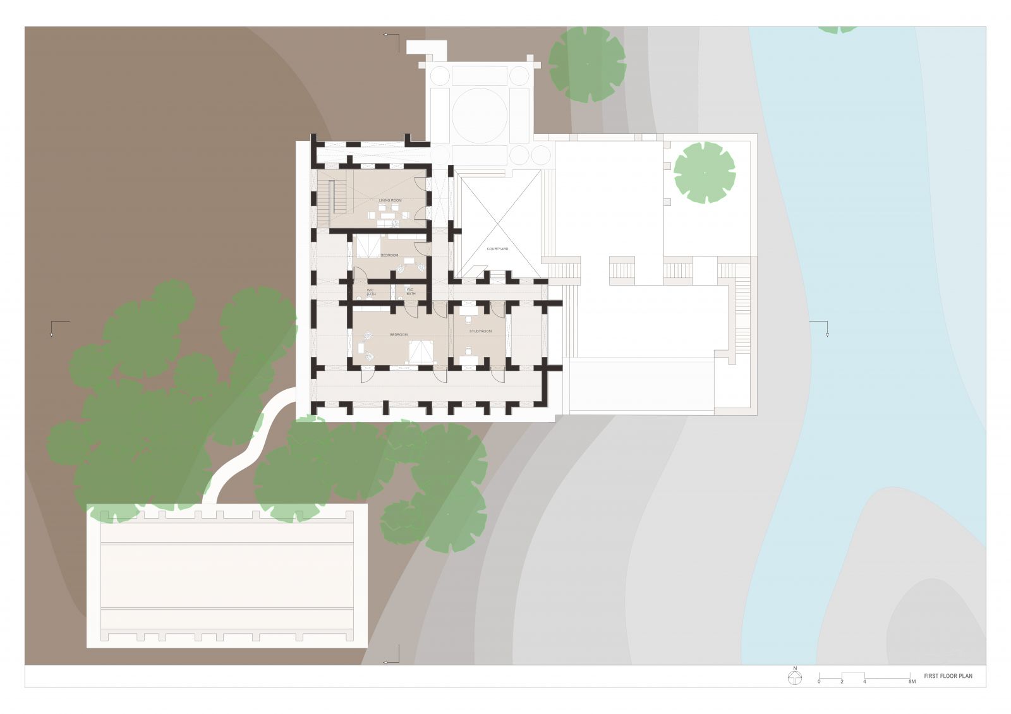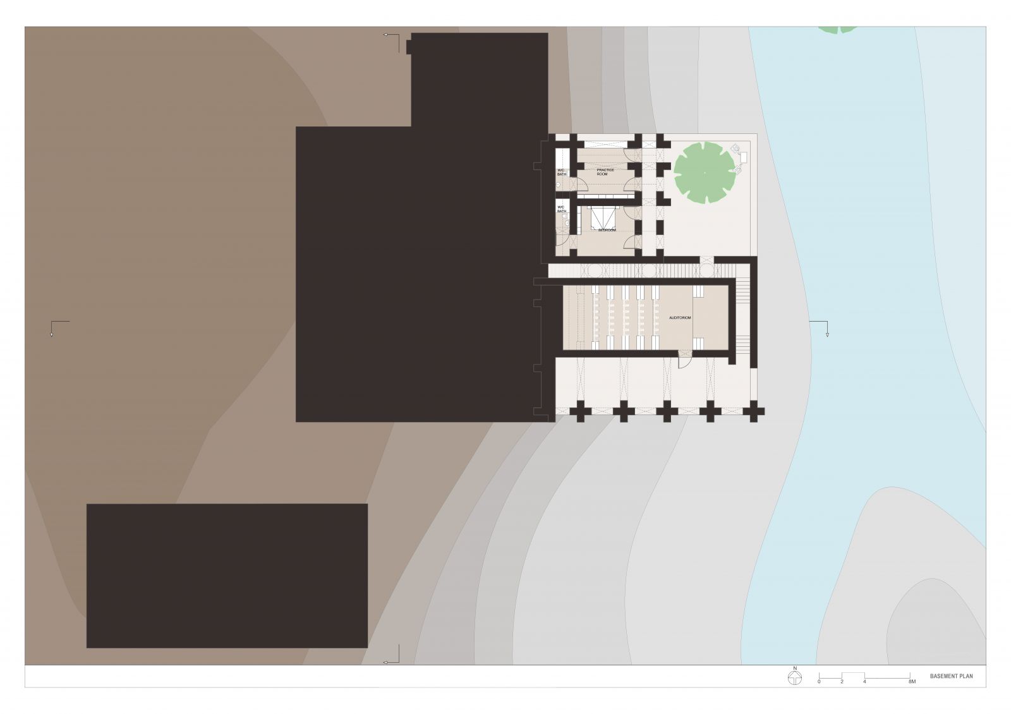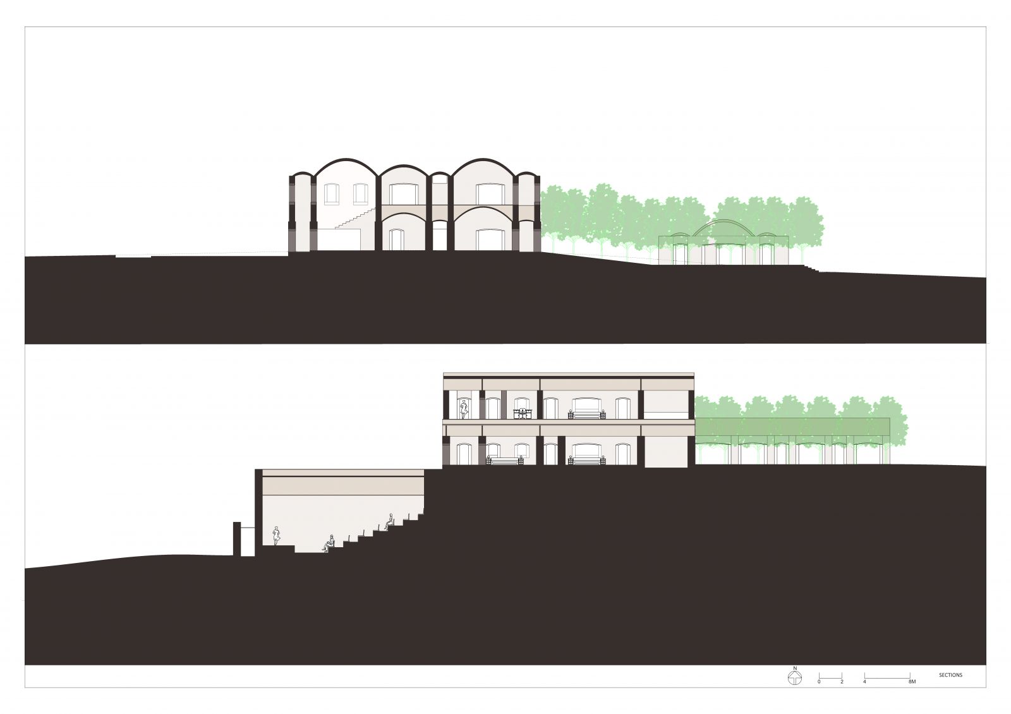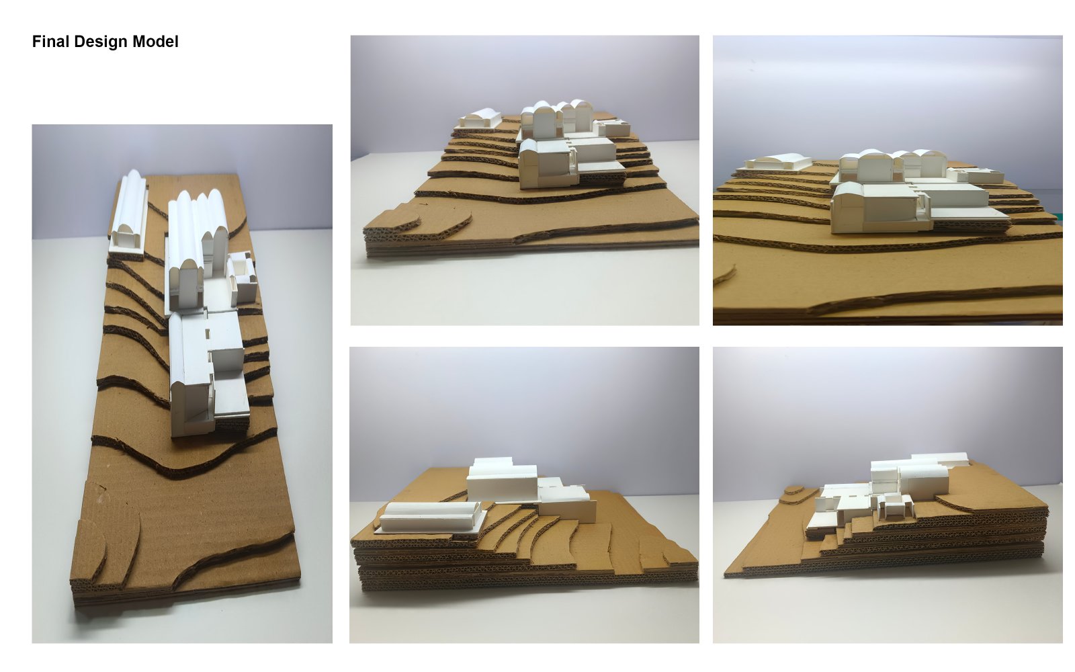Your browser is out-of-date!
For a richer surfing experience on our website, please update your browser. Update my browser now!
For a richer surfing experience on our website, please update your browser. Update my browser now!
The house designed is for a musician family who wanted to make it a big villa like house from sustainable resources. Hence the soil from the site is used for the construction with minimum cement content. The house has rammed earth walls with vaults and domes withe the central courtyard. As they are musicians there is a special practice room facing river and a auditorium.
