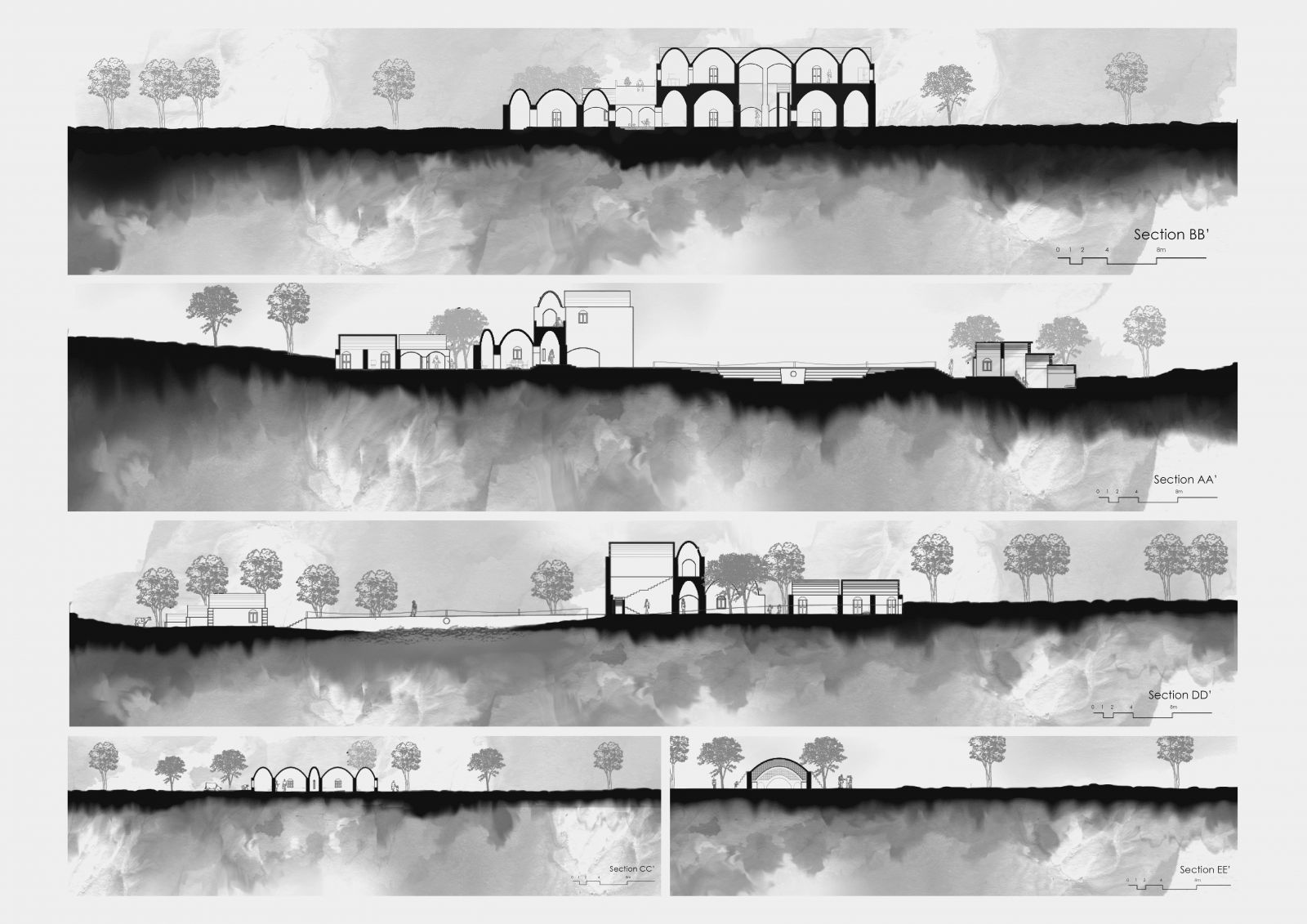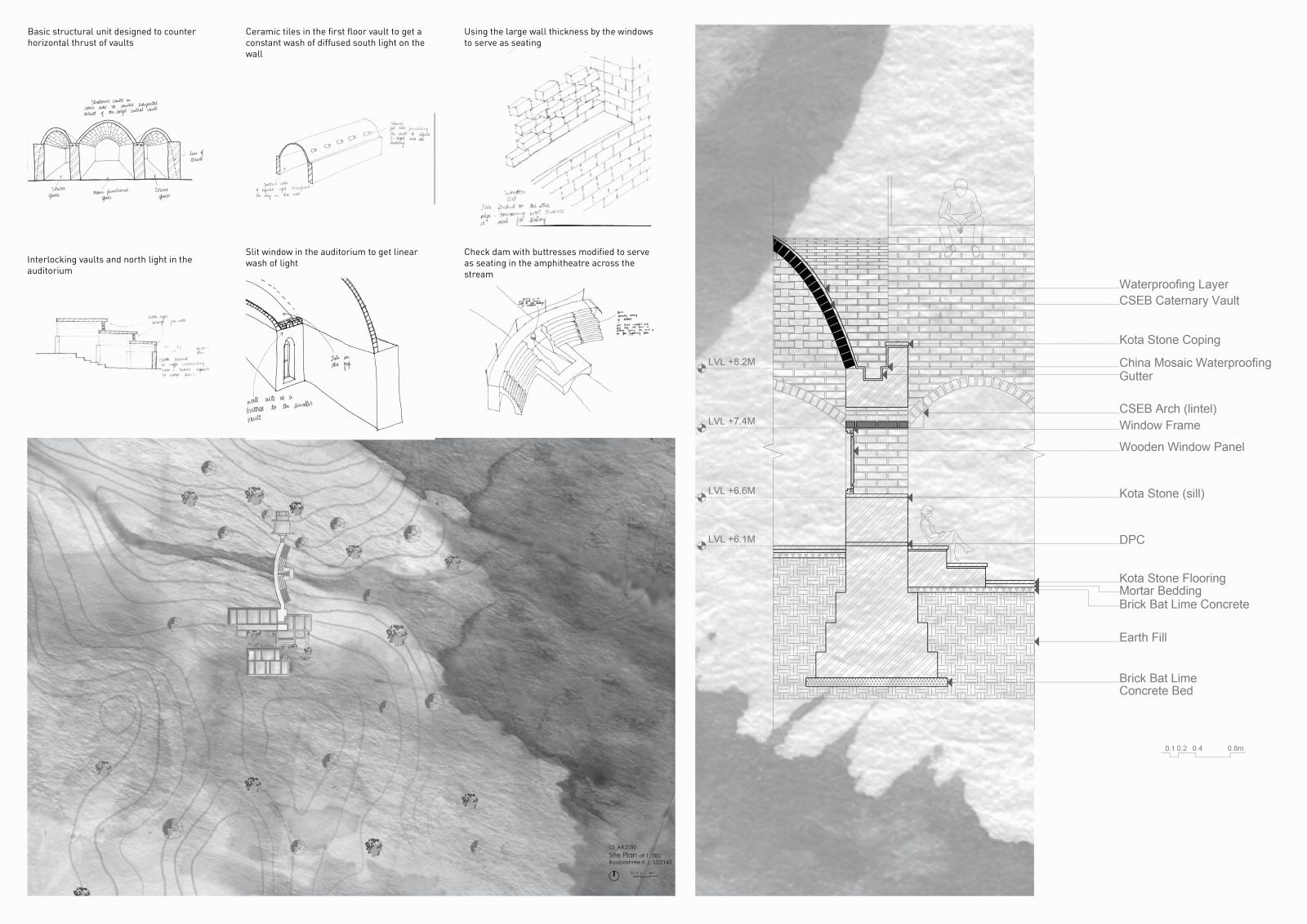Your browser is out-of-date!
For a richer surfing experience on our website, please update your browser. Update my browser now!
For a richer surfing experience on our website, please update your browser. Update my browser now!
The Riverside Resonance is a design of a residence for a family of musicians in the city of Koba in Gujarat. The use of compression only structures such as CSEB arches and vaults with no use of concrete and steel reinforcements to create a harmonious relationship between the built and the surrounding is the key feature of this design. This harmonious relationship is established through a check dam across the stream on site, which not only connects the two storeyed residence on one bank and the auditorium on the other, but also serves as an amphitheater facing the river on the east. The residential building is accessed from the south; through the path defined amidst the organic farming between the helpers quarters and itself. On the other hand, the journey to the auditorium is through the check dam, descending which takes one into the vaulted memorial. The memorial opens into the auditorium which is partially earth bermed to muffle the surrounding noise. The auditorium is enclosed within 3 vaults that interlock such that the successive vault fits into the previous one, creating an arched opening to the north which is celebrated using jalis. These jali keeps the space constantly illuminated by allowing diffused north light inside.
View Additional Work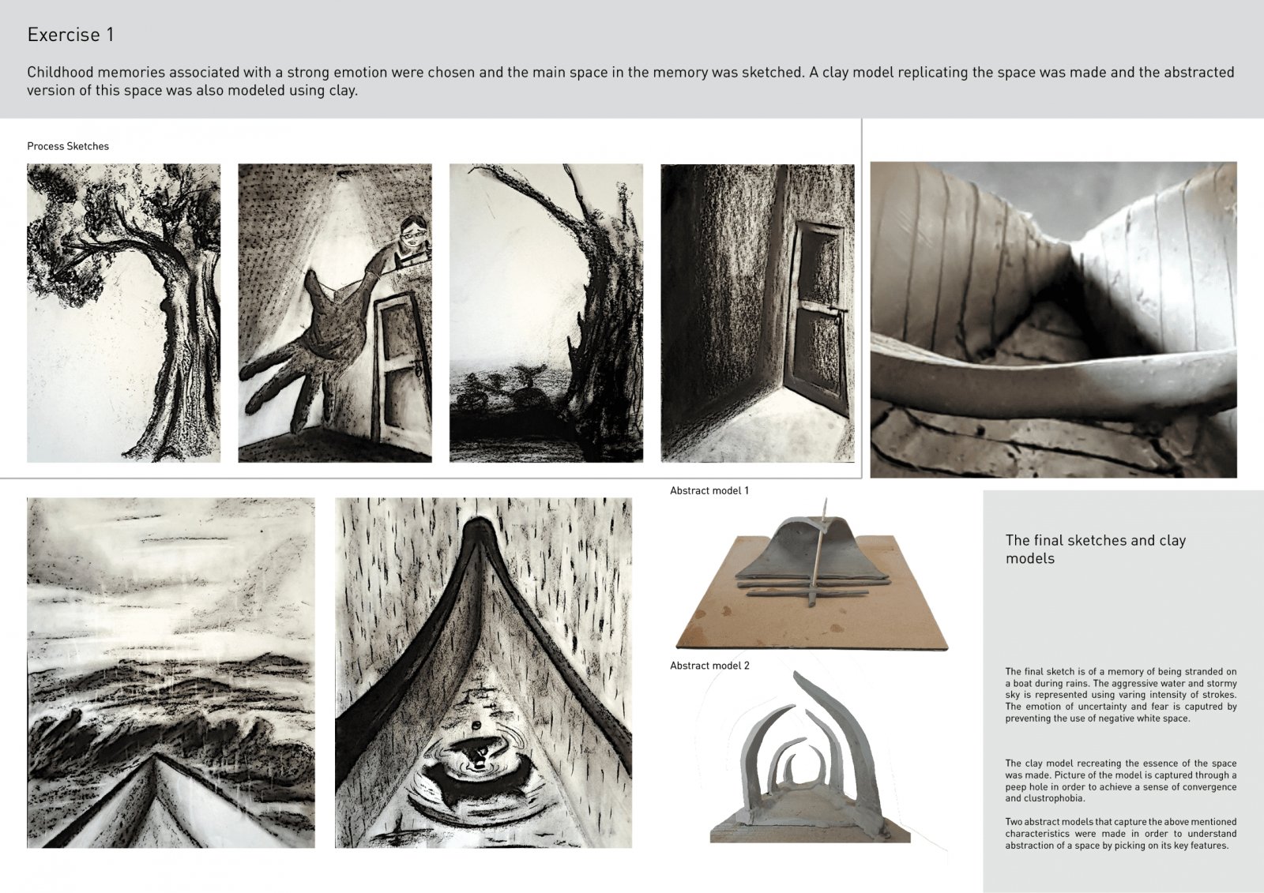
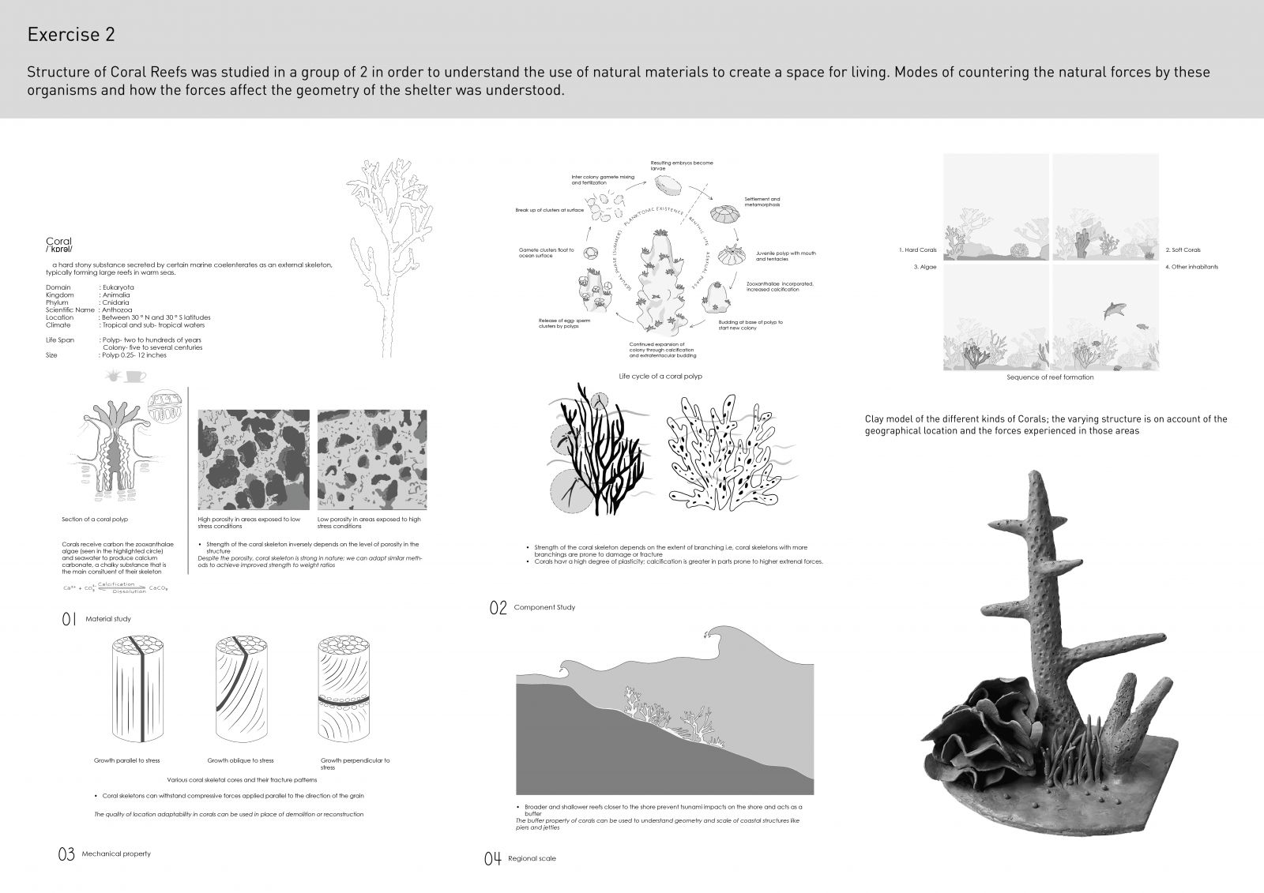
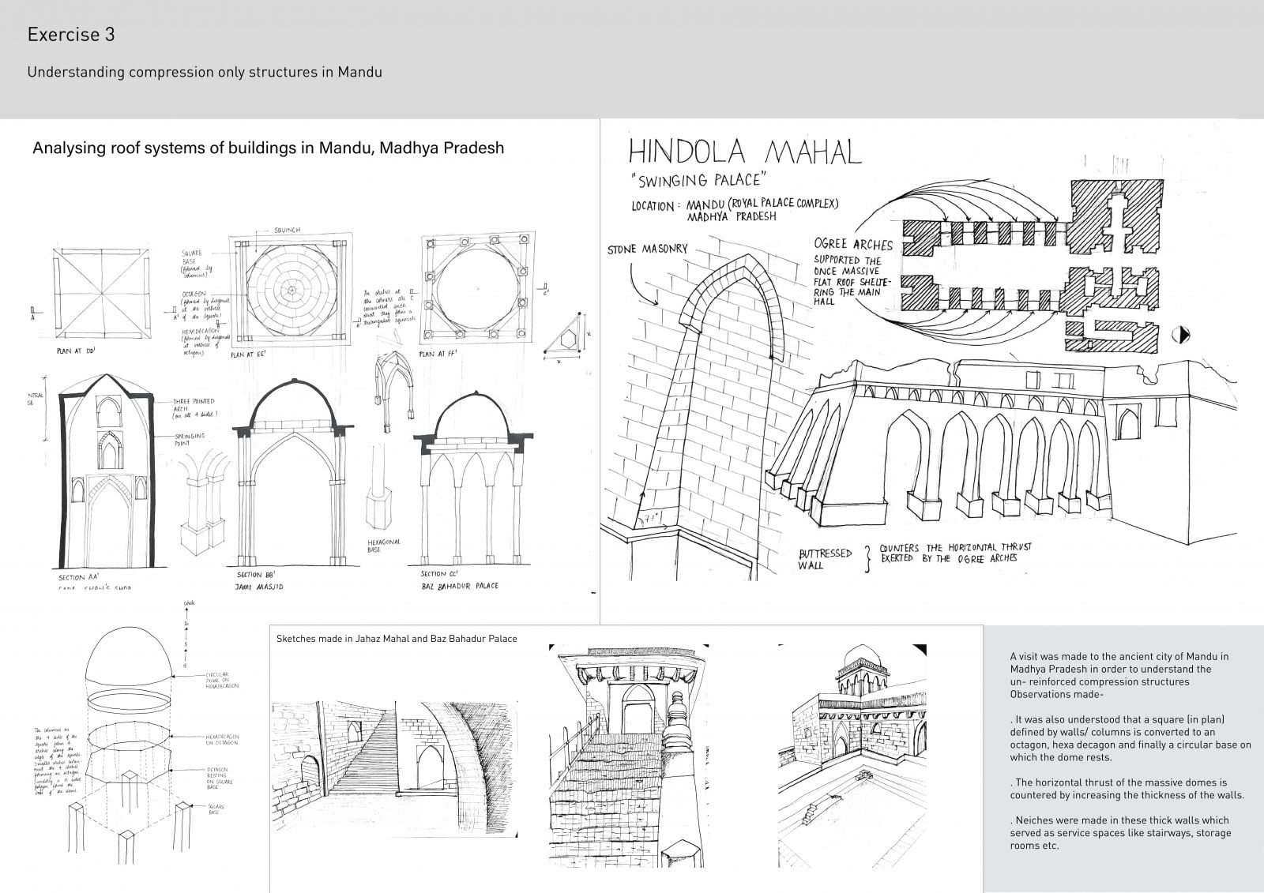
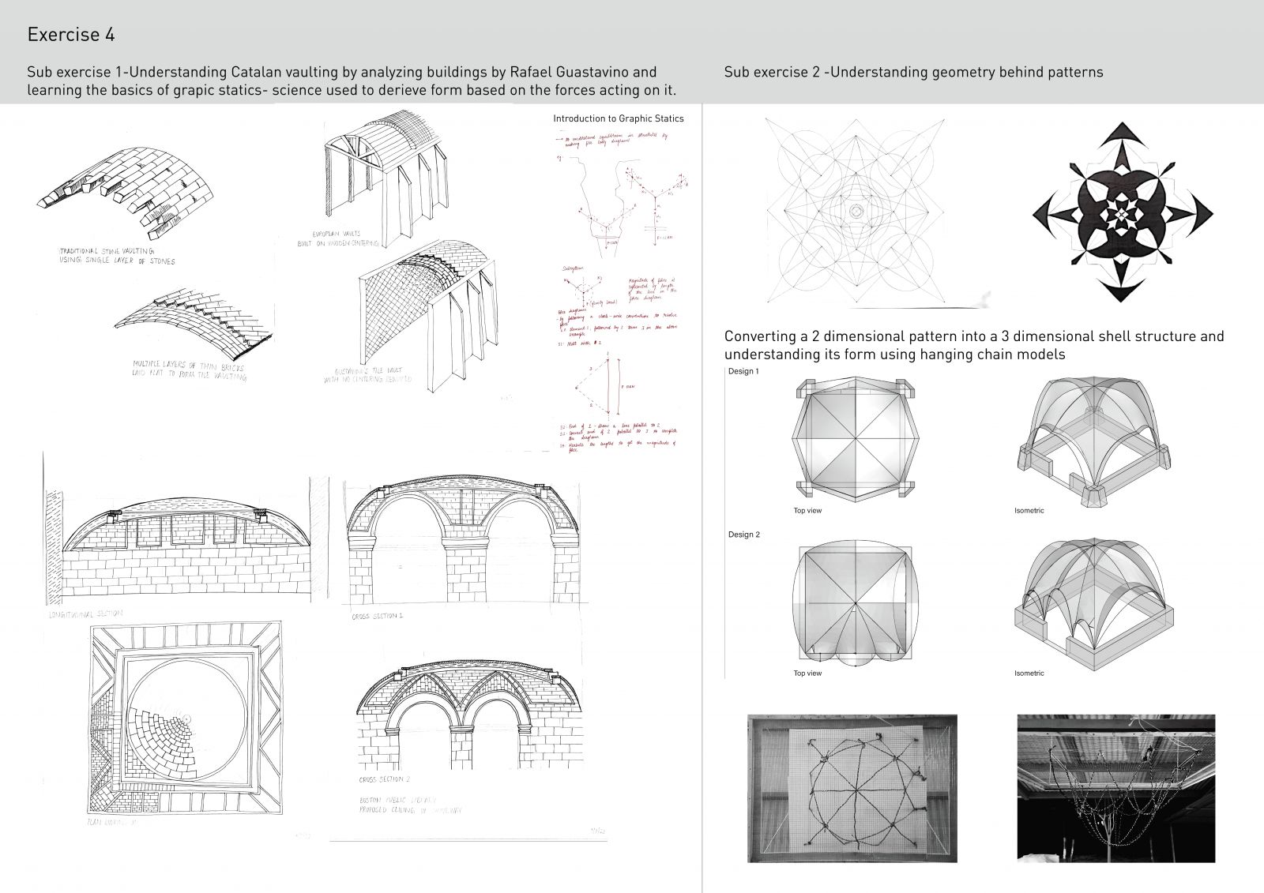
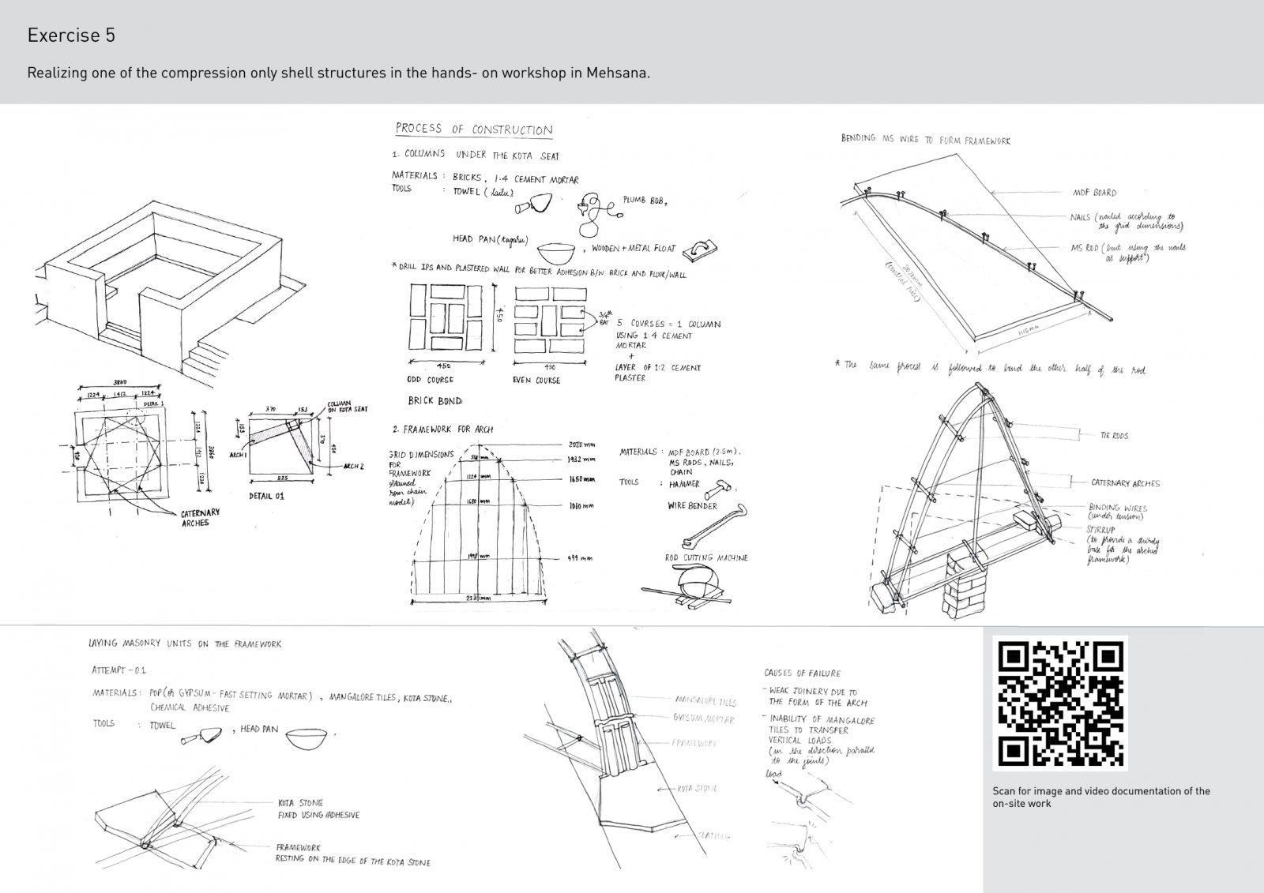
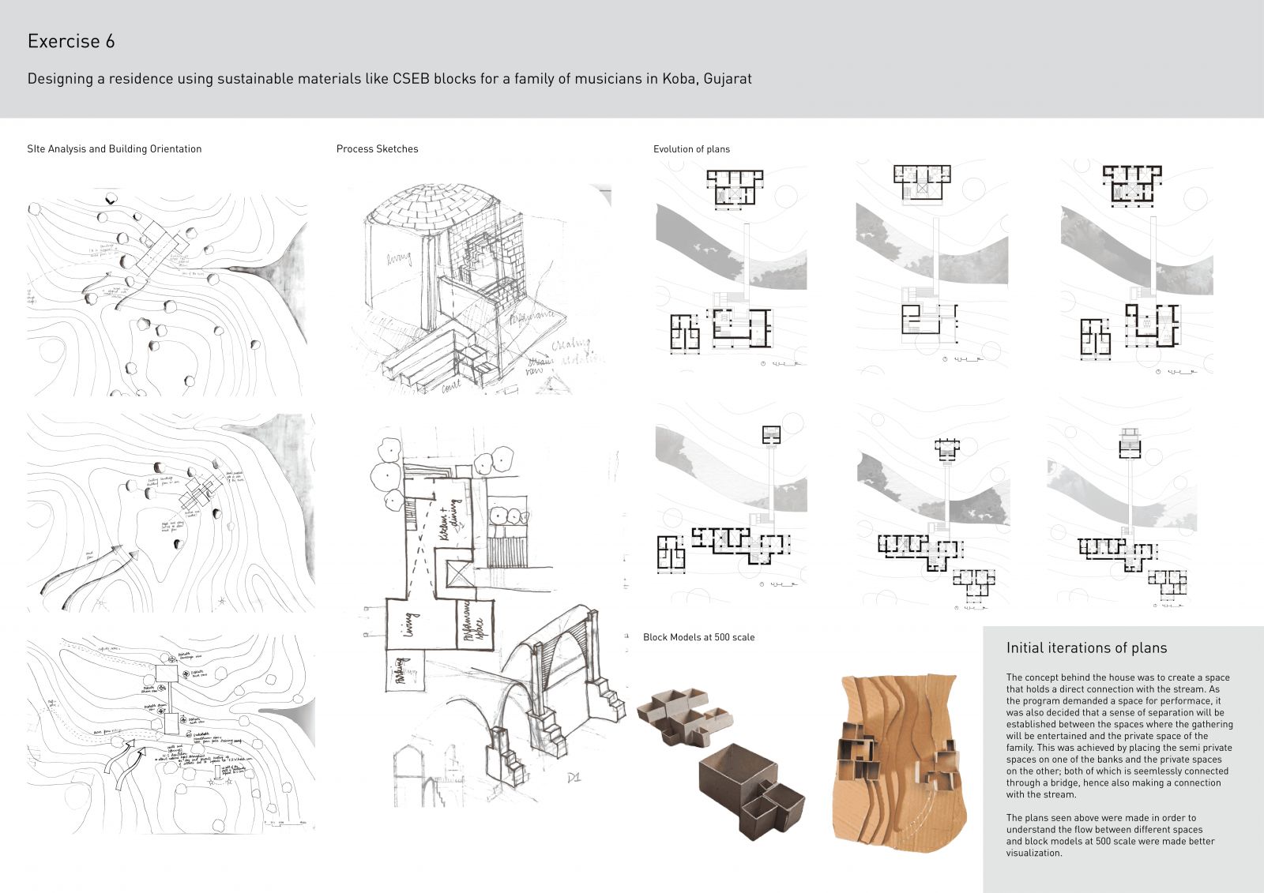
.jpg)

