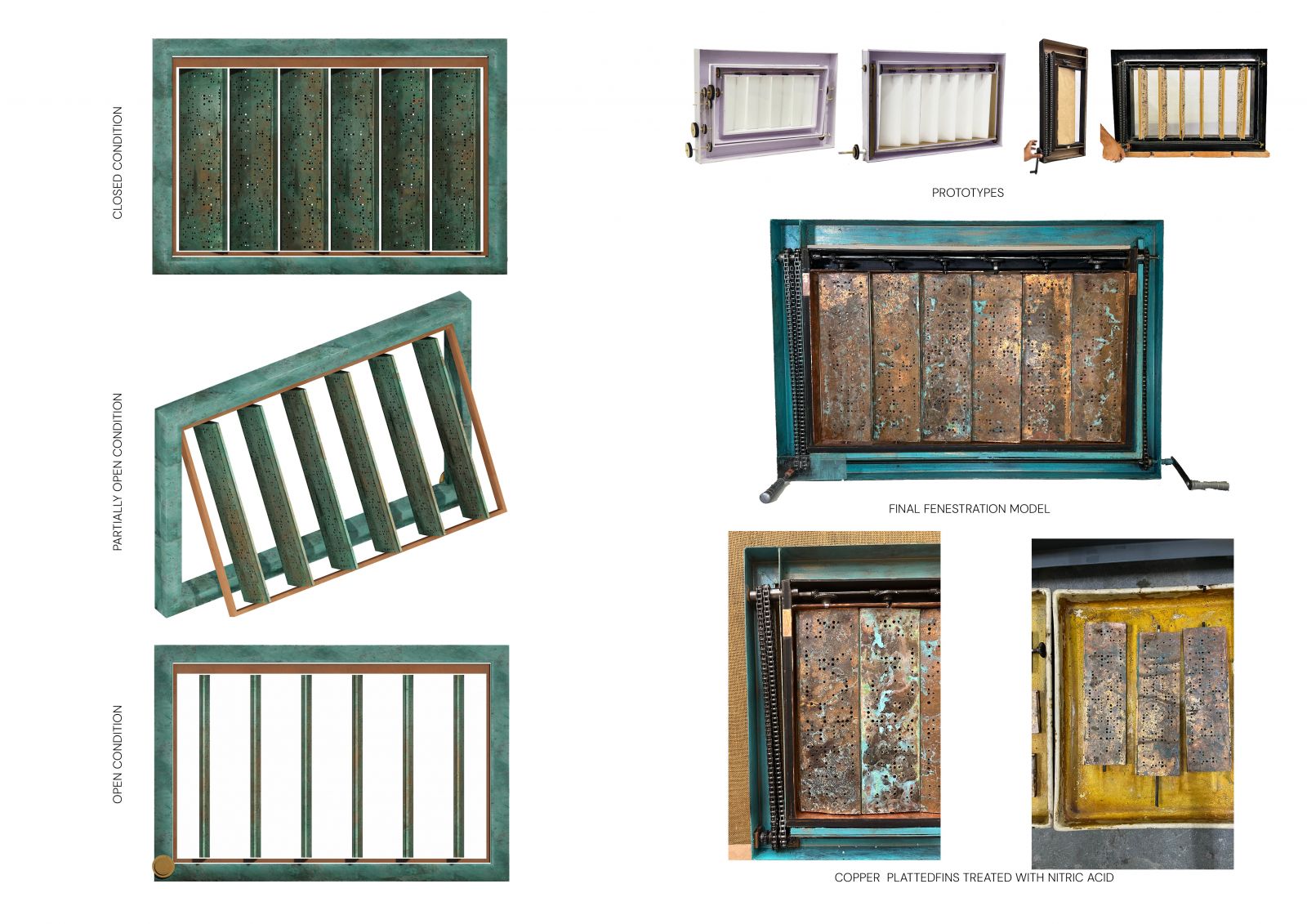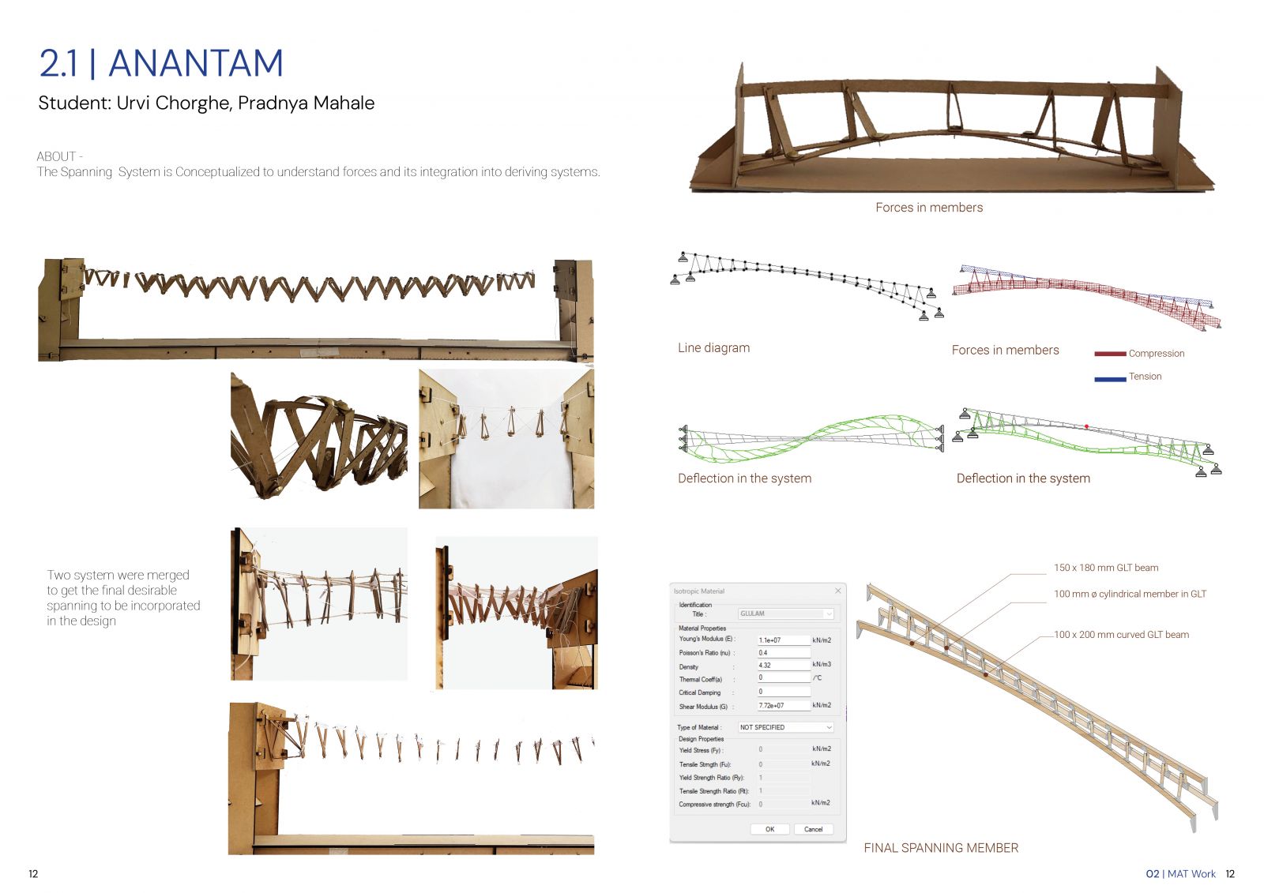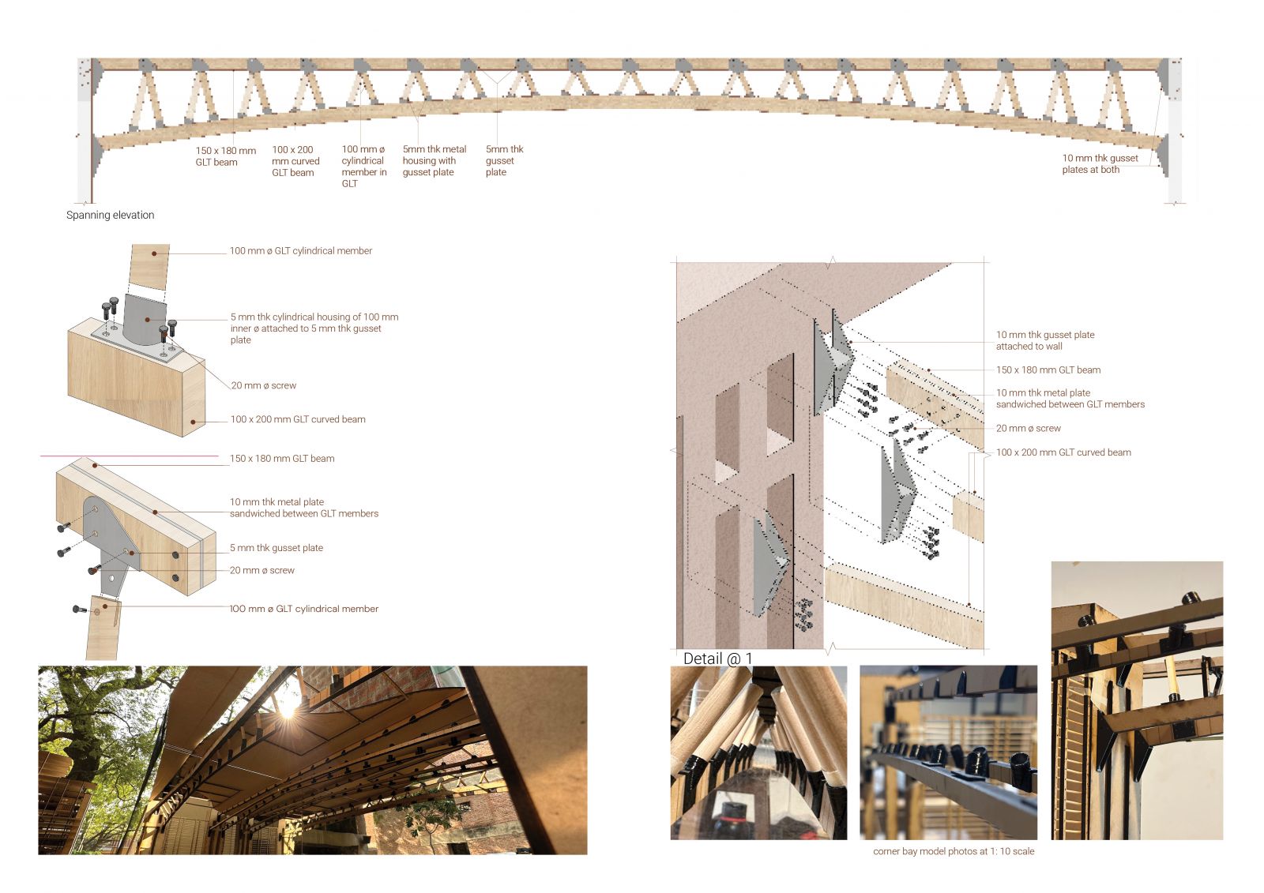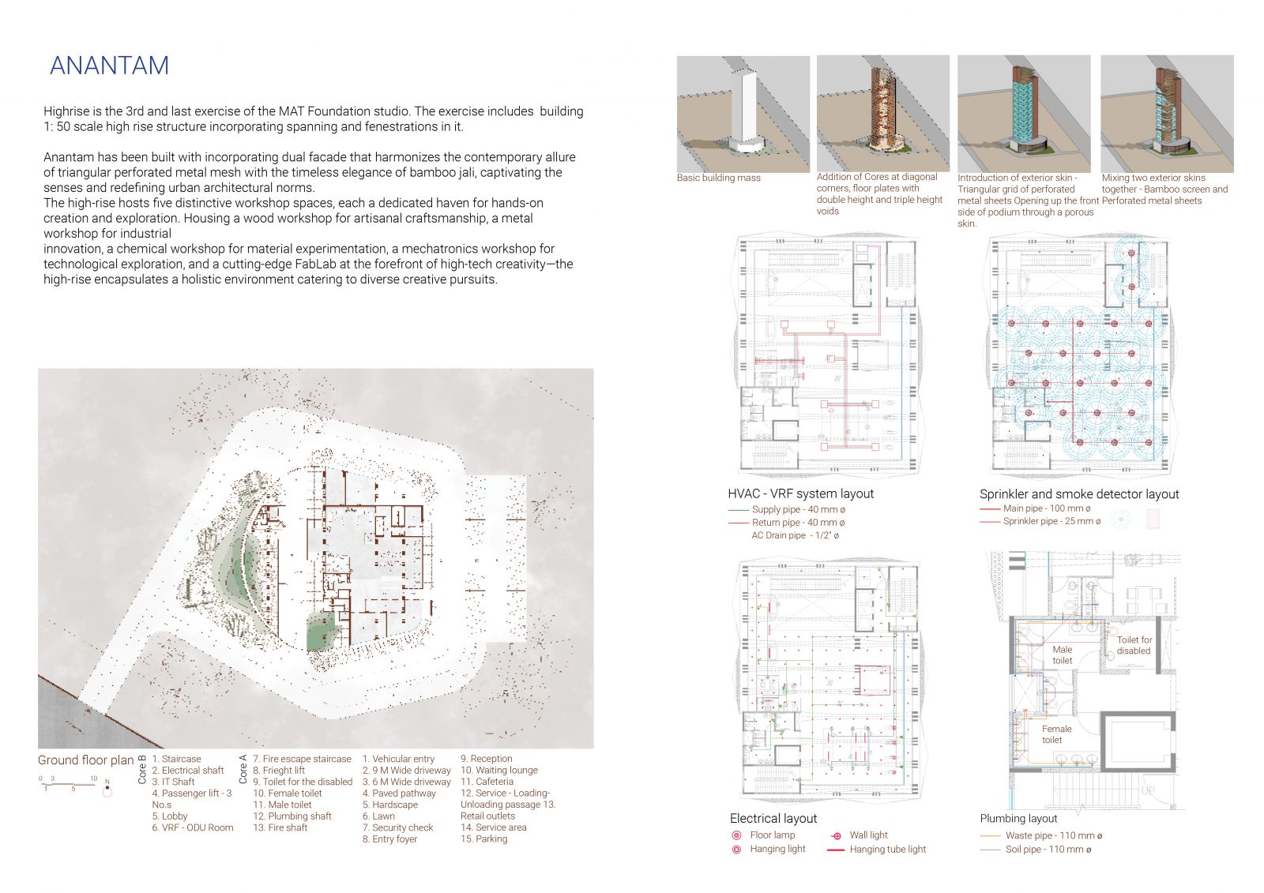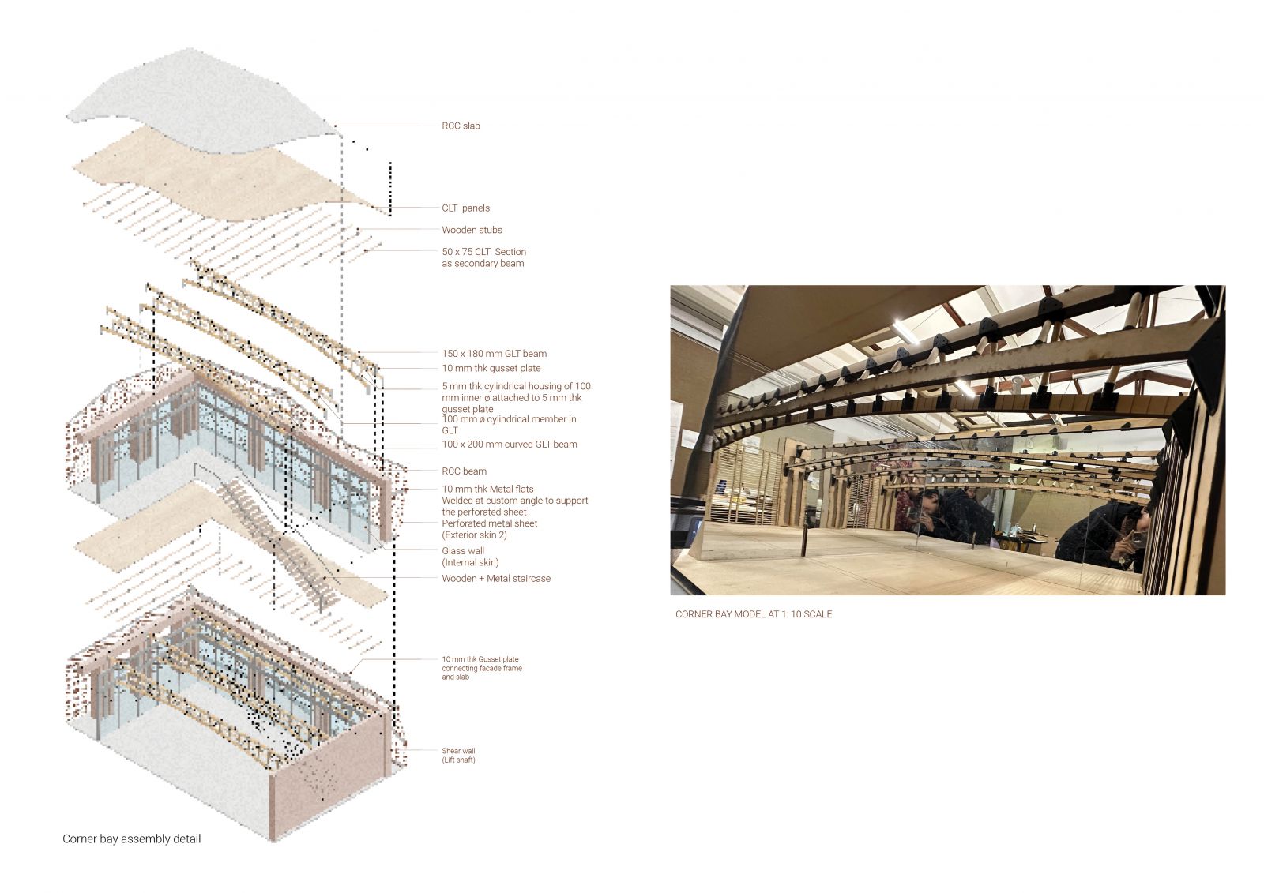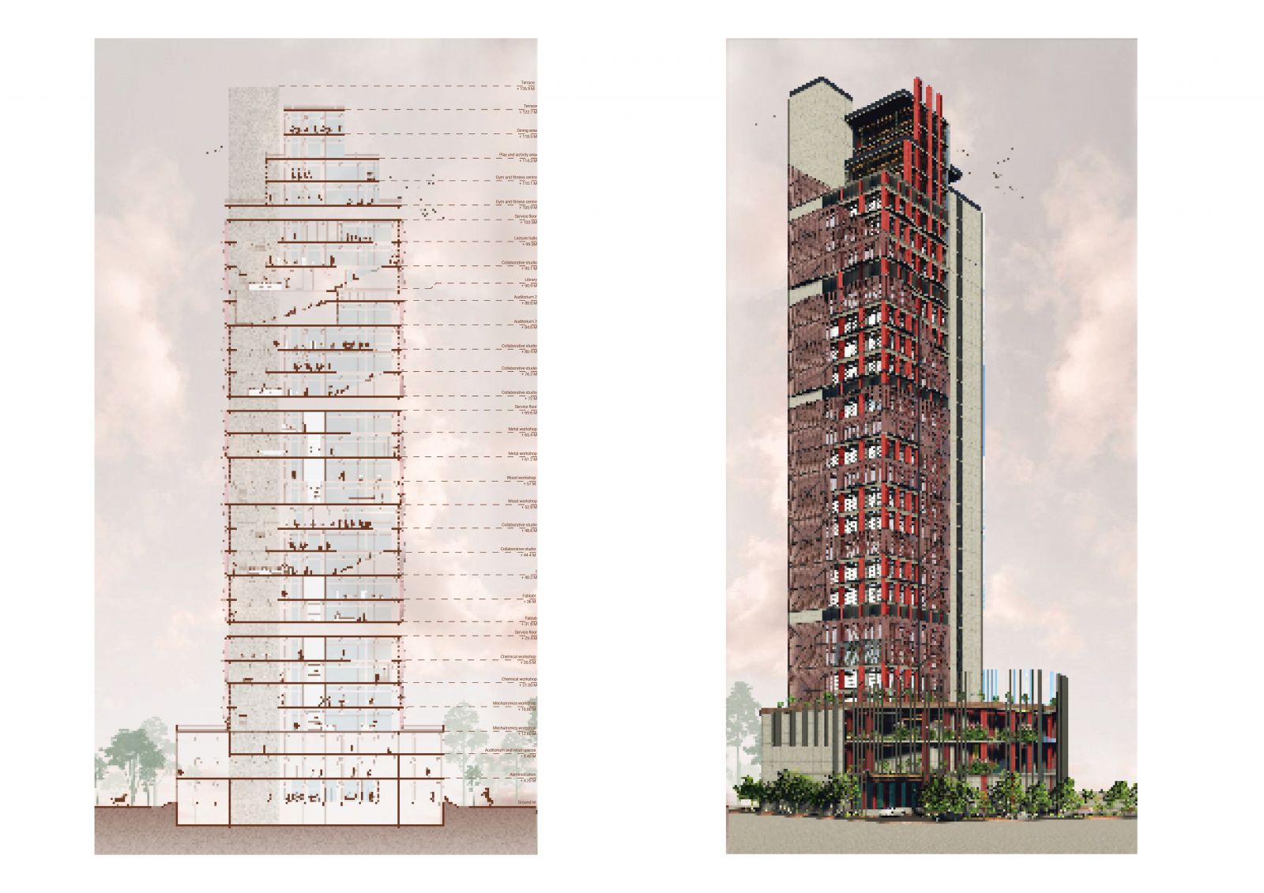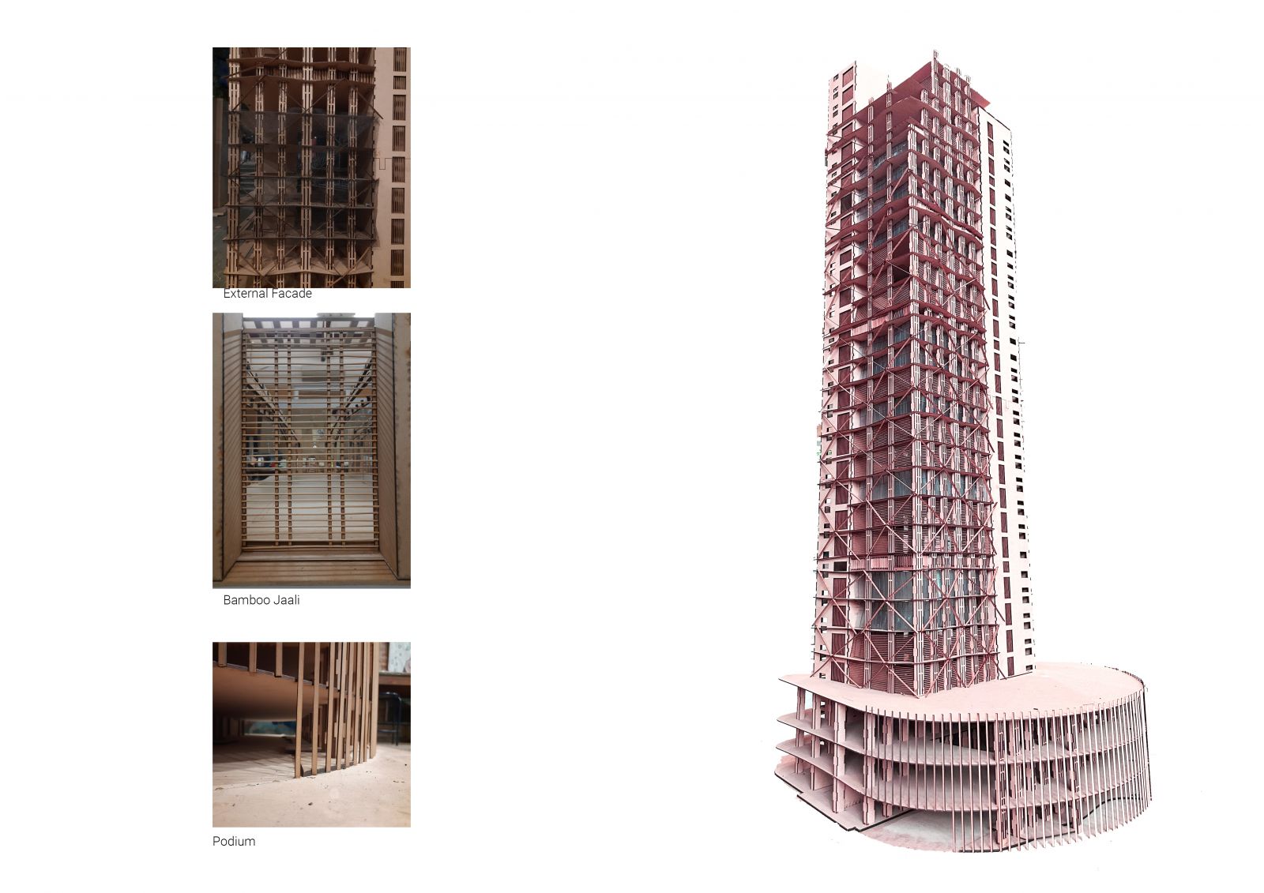Your browser is out-of-date!
For a richer surfing experience on our website, please update your browser. Update my browser now!
For a richer surfing experience on our website, please update your browser. Update my browser now!
The exercise includes building 1: 50 scale high rise structure incorporating spanning and fenestrations in it. Anantam has been built with incorporating dual façade that harmonizes the contemporary allure of triangular perforated metal mesh with the timeless elegance of bamboo jali, captivating the senses and redefining urban architectural norms. The high-rise hosts five distinctive workshop spaces, each a dedicated haven for hands-on creation and exploration. Housing a wood workshop for artisanal craftsmanship, a metal workshop for industrial innovation, a chemical workshop for material experimentation, a mechatronics workshop for technological exploration, and a cutting-edge FabLab at the forefront of high-tech creativity—the high-rise encapsulates a holistic environment catering to diverse creative pursuits.

