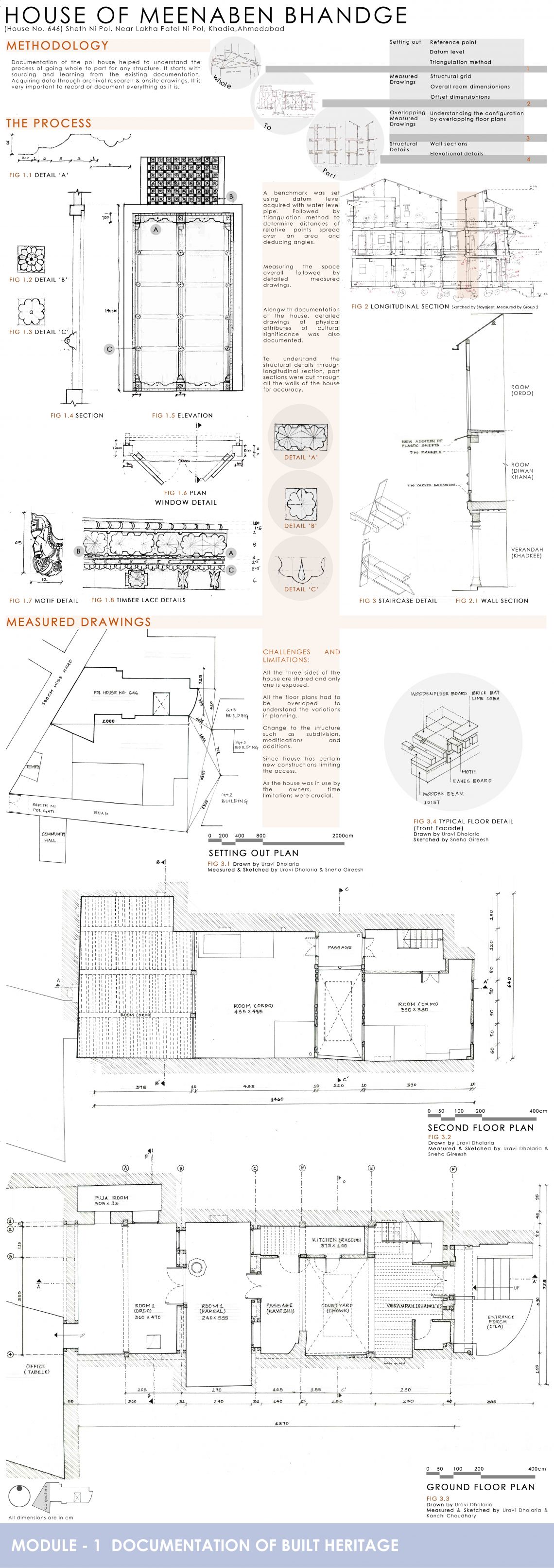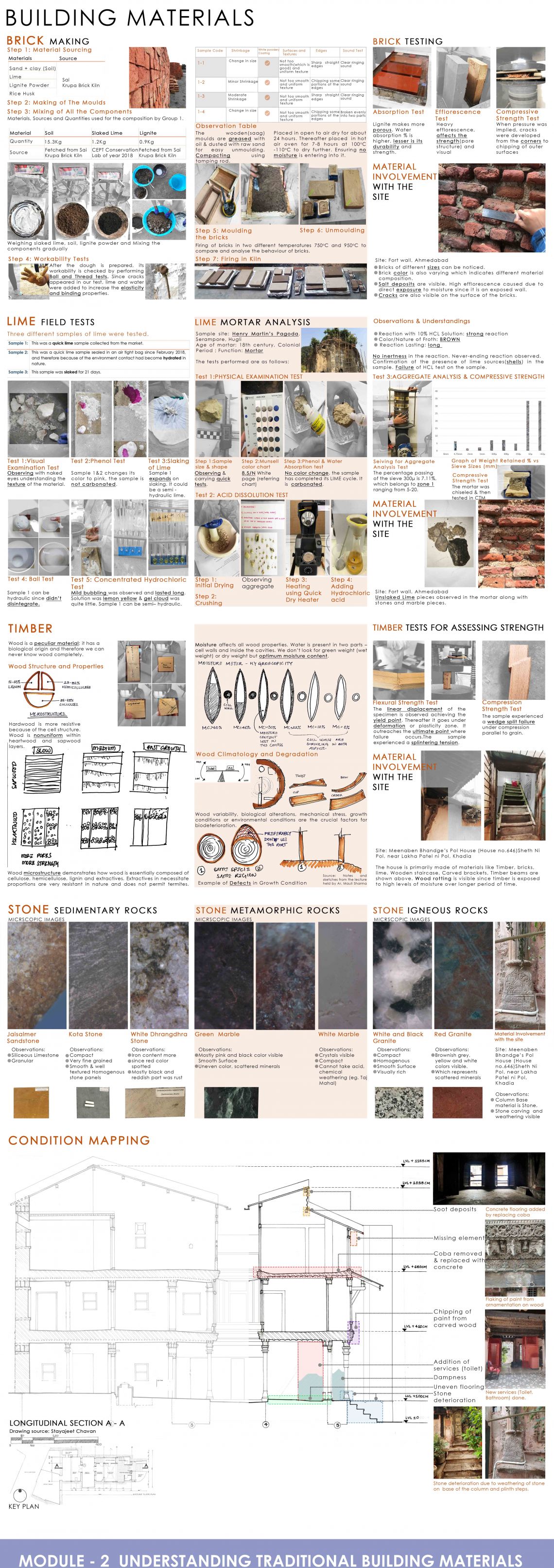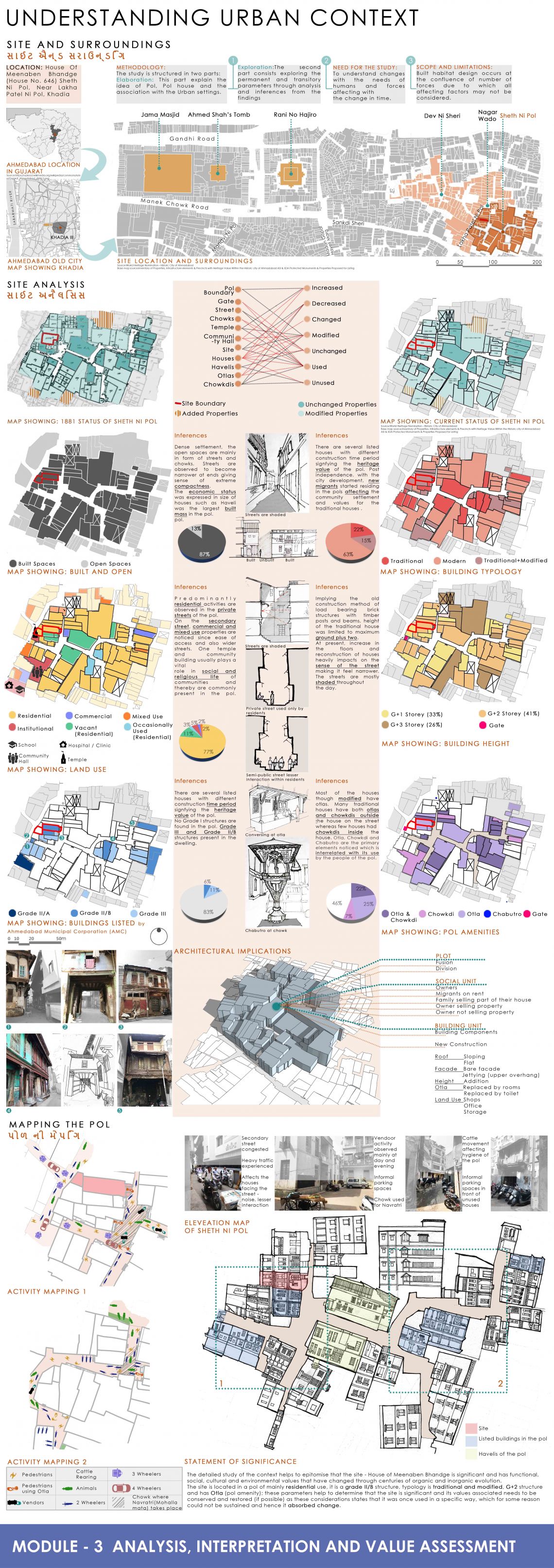Your browser is out-of-date!
For a richer surfing experience on our website, please update your browser. Update my browser now!
For a richer surfing experience on our website, please update your browser. Update my browser now!
The detailed study helps to epitomise that the essence of Meenaben Bhandge’s house lies in the skilful use of timber-laced brick masonry, traditional chowk with wooden facades and carvings, people gathering around otla outside the house. The characteristic facade and detailing of this G+2 dwelling have existed since centuries in Ahmedabad. The adjoining house was once a part of this house depicting the organic and inorganic evolution the house has undergone and revamped to the current times while preserving its most symbolic elements: the traditional house form; courtyard; water cistern (Tanka) & basement; magnificent timber facade making it a significant structure.


