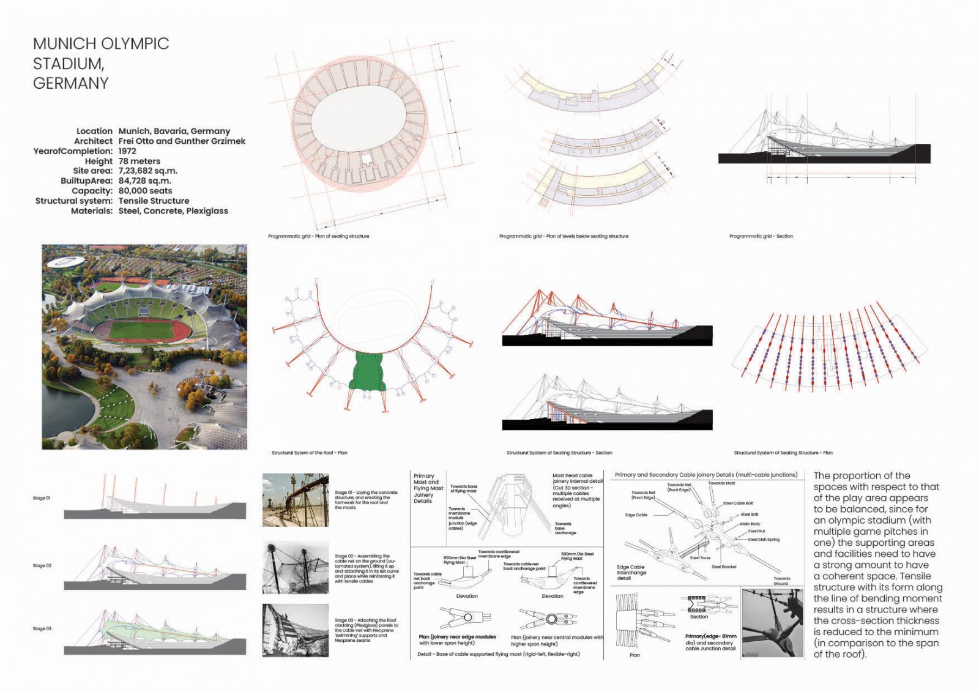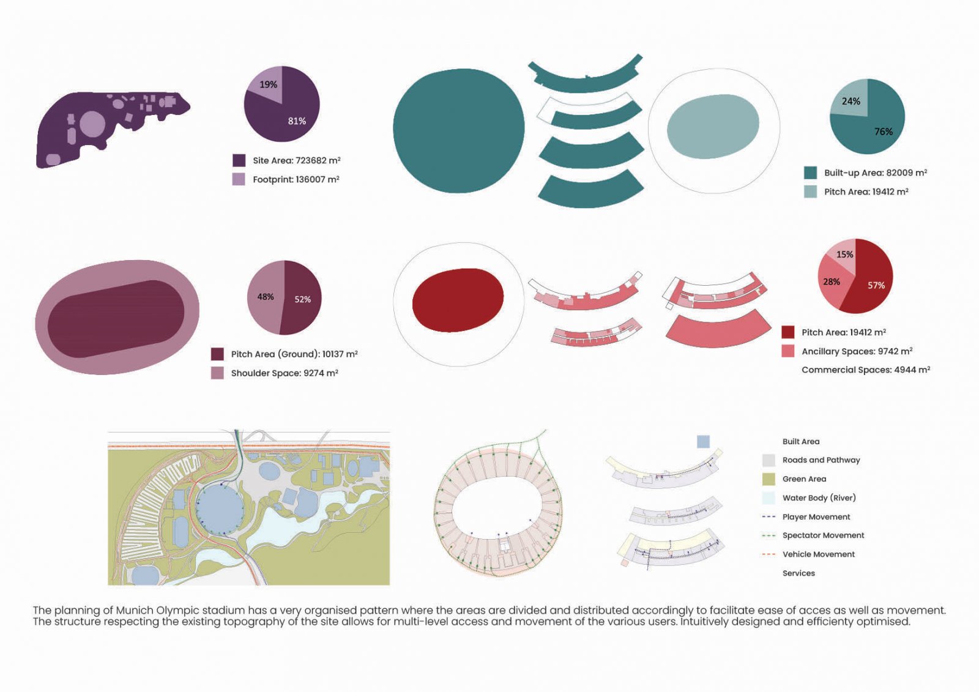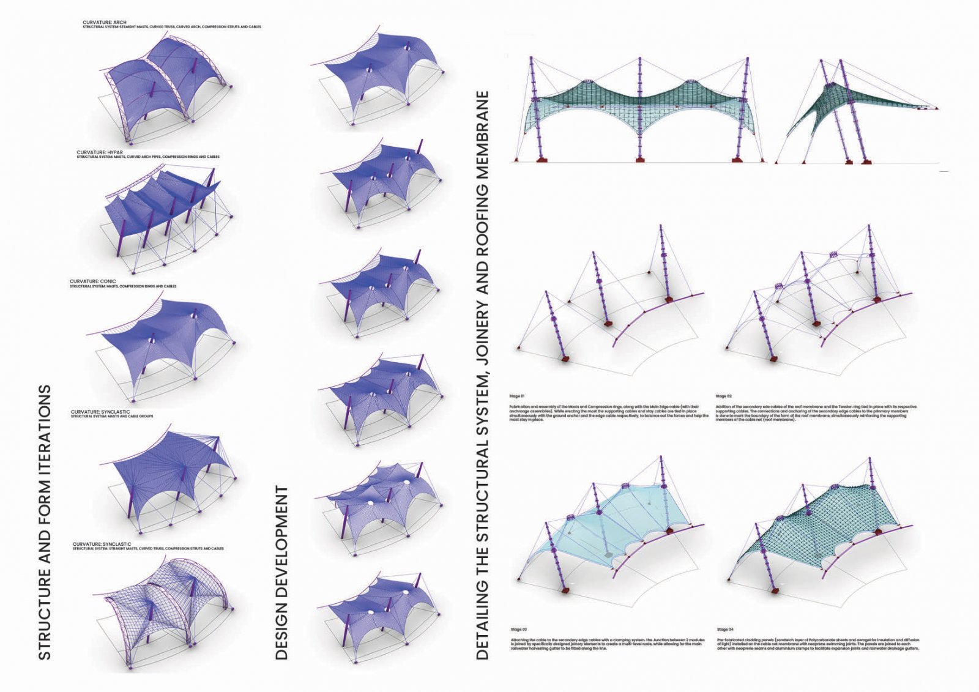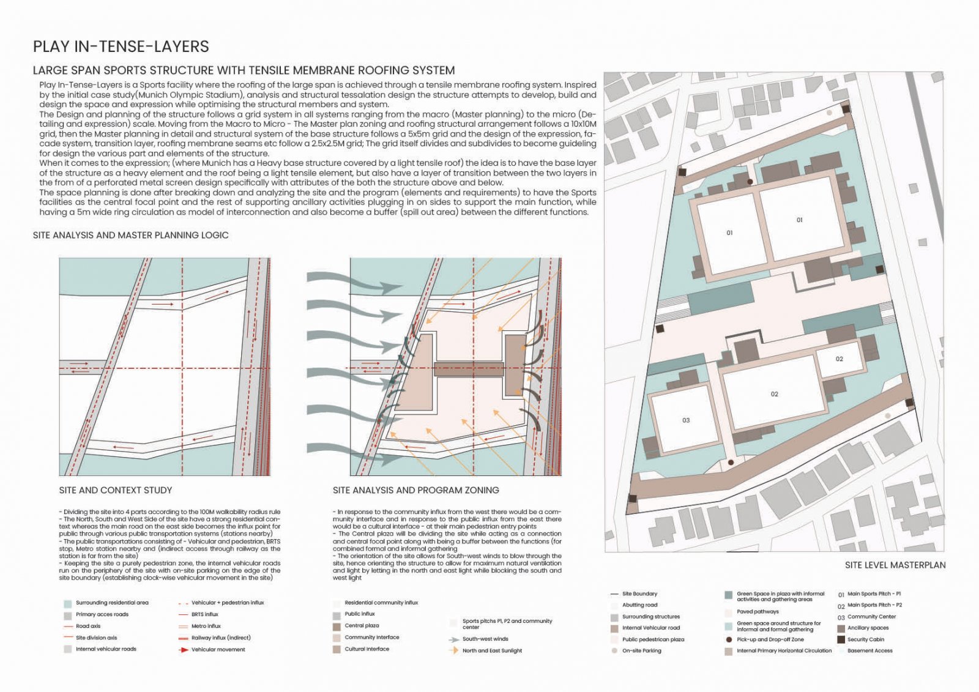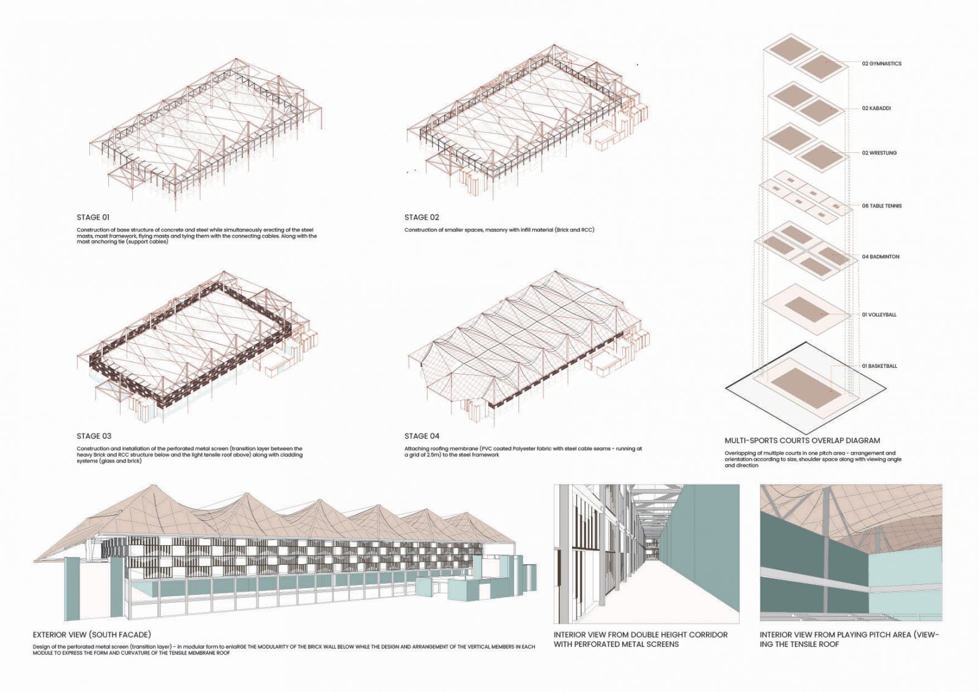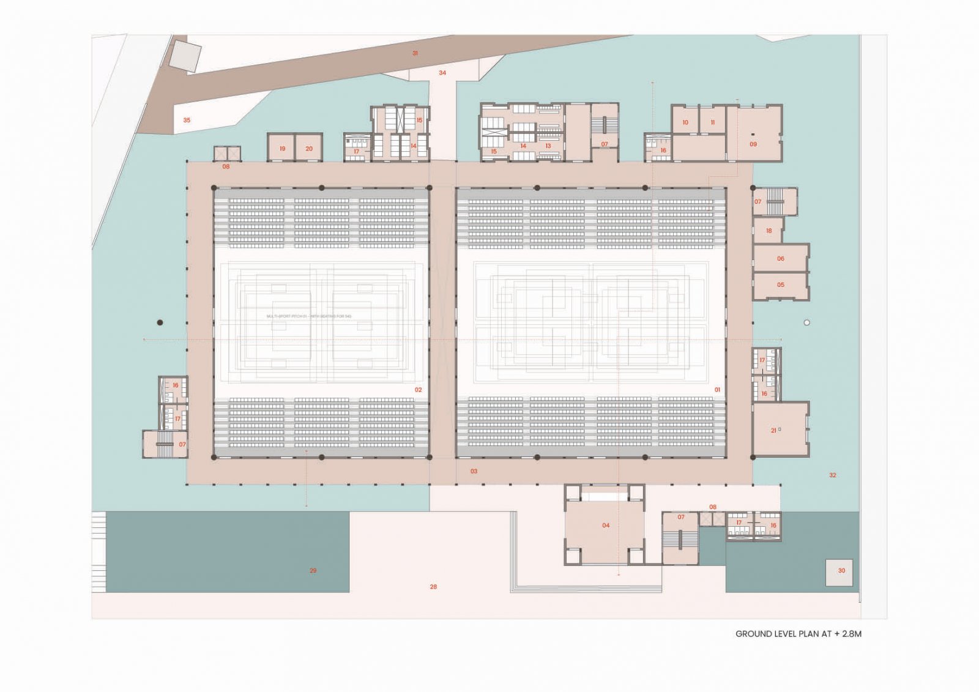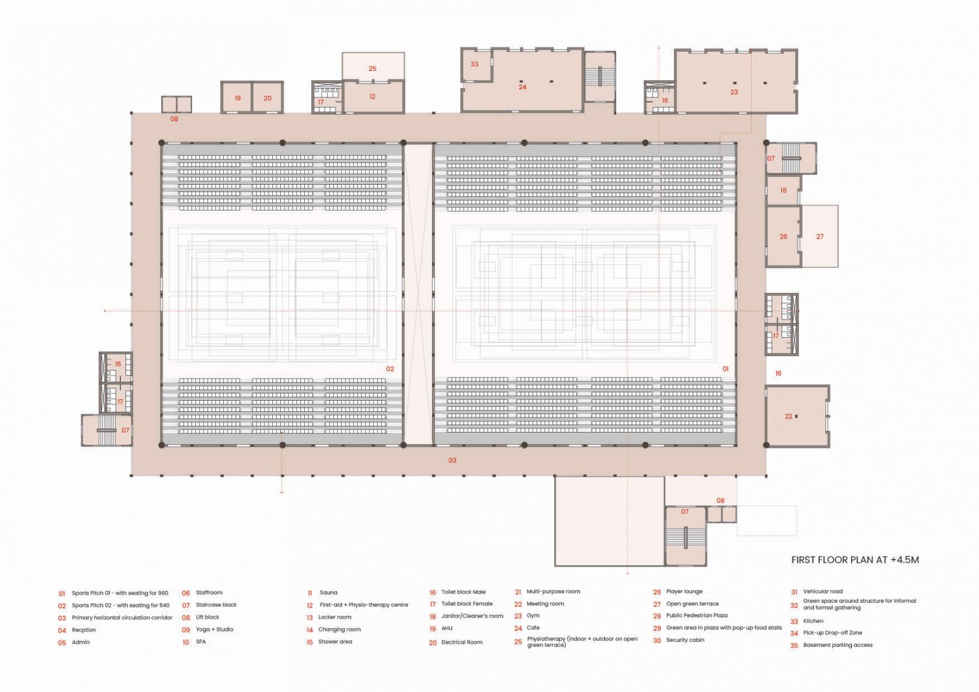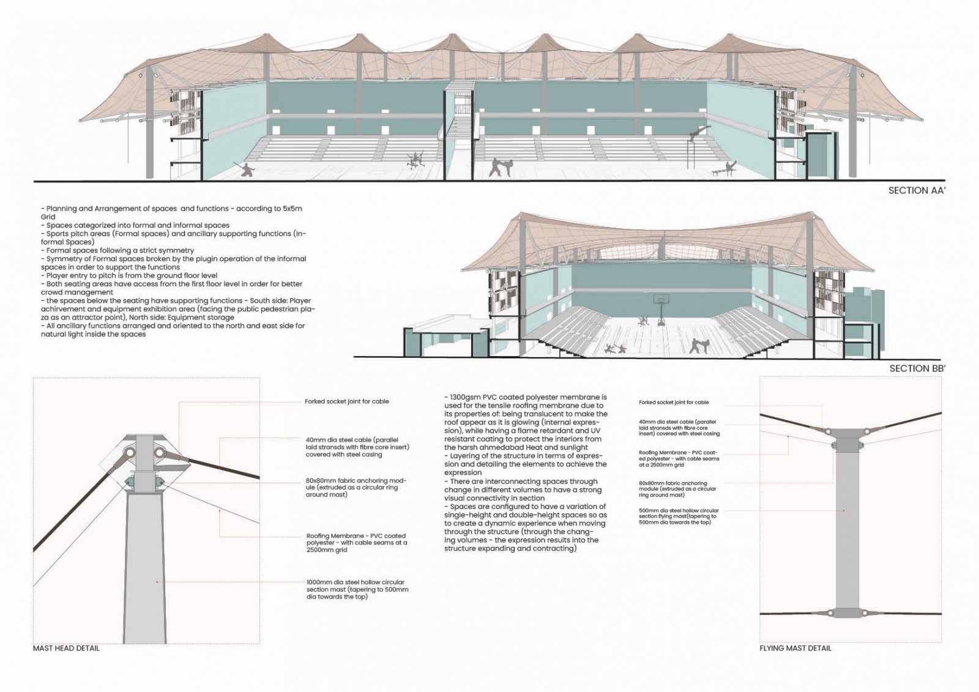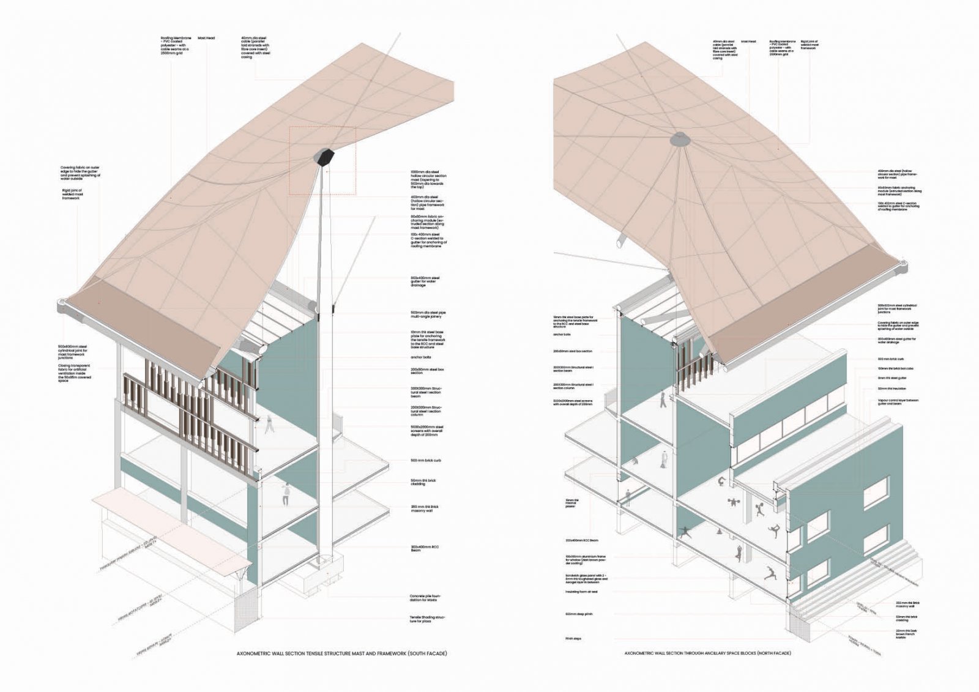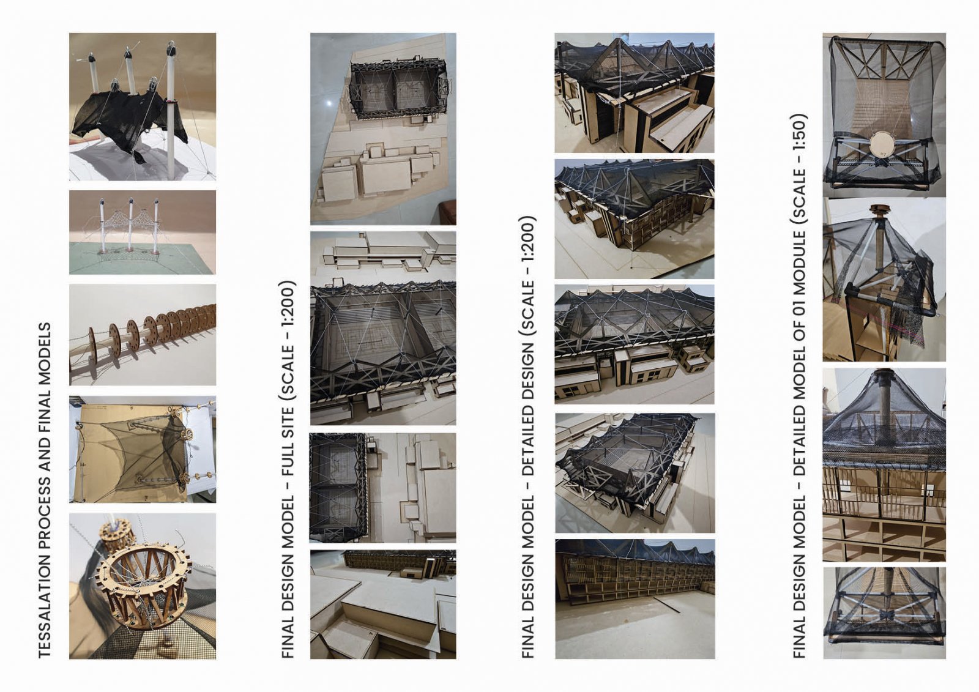Your browser is out-of-date!
For a richer surfing experience on our website, please update your browser. Update my browser now!
For a richer surfing experience on our website, please update your browser. Update my browser now!
Play In-Tense-Layers is a Sports facility where the roofing of the large span is achieved through a tensile membrane roofing system. Inspired by the initial case study(Munich Olympic Stadium), analysis and structural tessalation design the structure attempts to develop, build and design the space and expression while optimising the structural members and system. The Design and planning of the structure follows a grid system in all systems ranging from the macro (Master planning) to the micro (Detailing and expression) scale. Moving from the Macro to Micro - The Master plan zoning and roofing structural arrangement follows a 10x10M grid, then the Master planning in detail and structural system of the base structure follows a 5x5m grid and the design of the expression, facade system, transition layer, roofing membrane seams etc follow a 2.5x2.5M grid; The grid itself divides and subdivides to become guideling for design the various part and elements of the structure. When it comes to the expression; (where Munich has a Heavy base structure covered by a light tensile roof) the idea is to have the base layer of the structure as a heavy element and the roof being a light tensile element, but also have a layer of transition between the two layers in the from of a perforated metal screen design specifically with attributes of the both the structure above and below. The space planning is done after breaking down and analyzing the site and the program (elements and requirements) to have the Sports facilities as the central focal point and the rest of supporting ancillary activities plugging in on sides to support the main function, while having a 5m wide ring circulation as model of interconnection and also become a buffer (spill out area) between the different functions. P.S. For a Detailed view of the my work in this Semester please Click on the Link below (for the google drive link)
View Additional Work