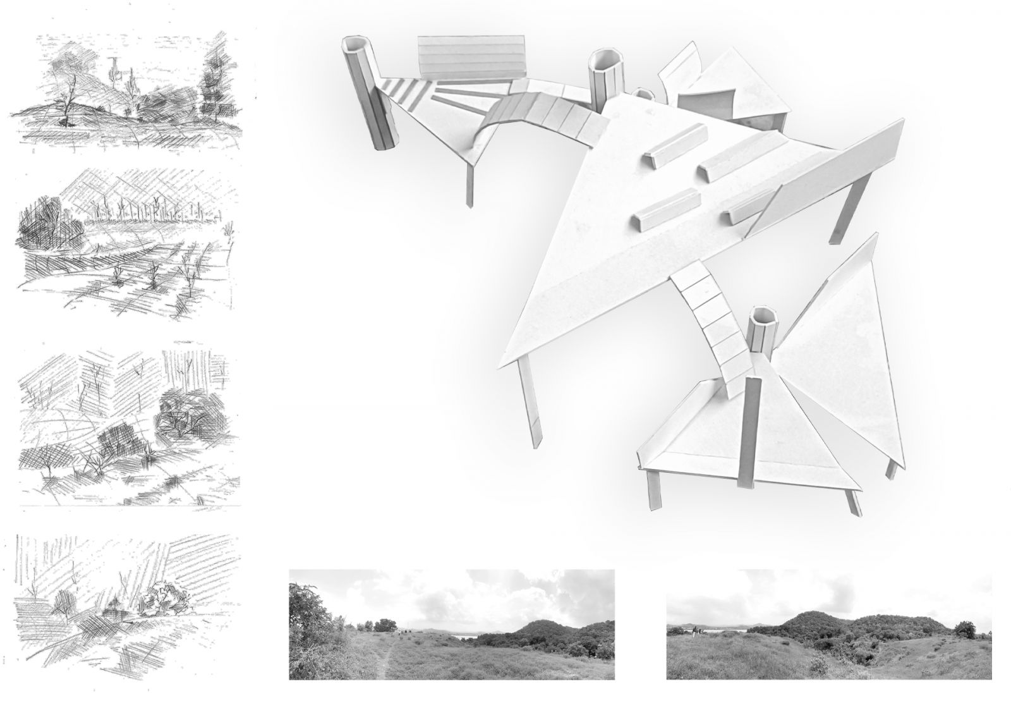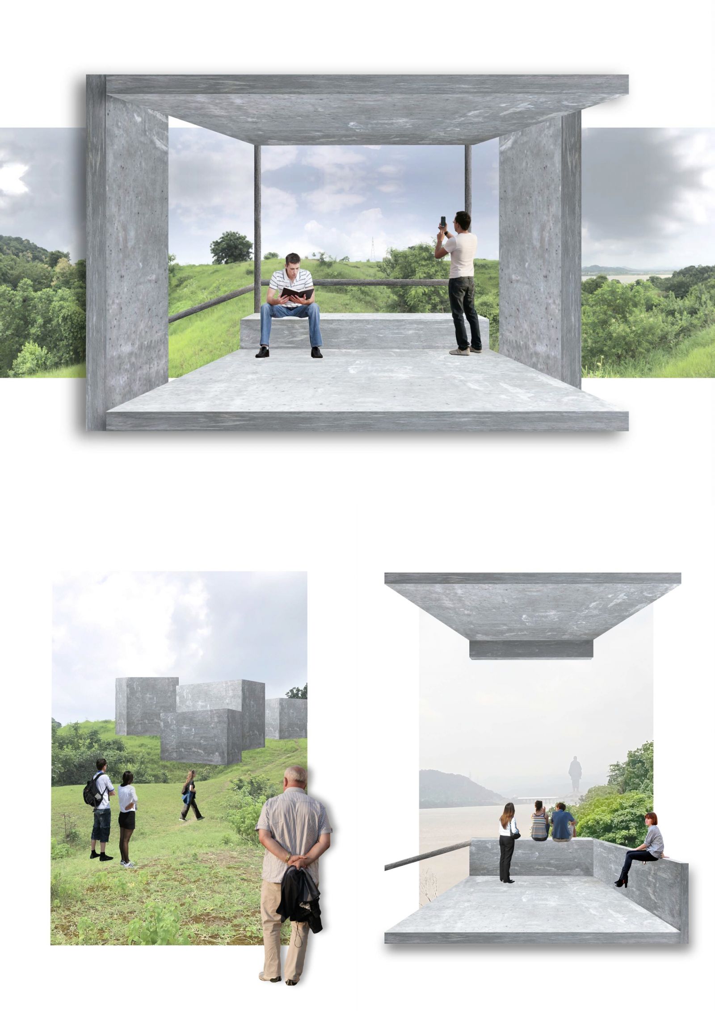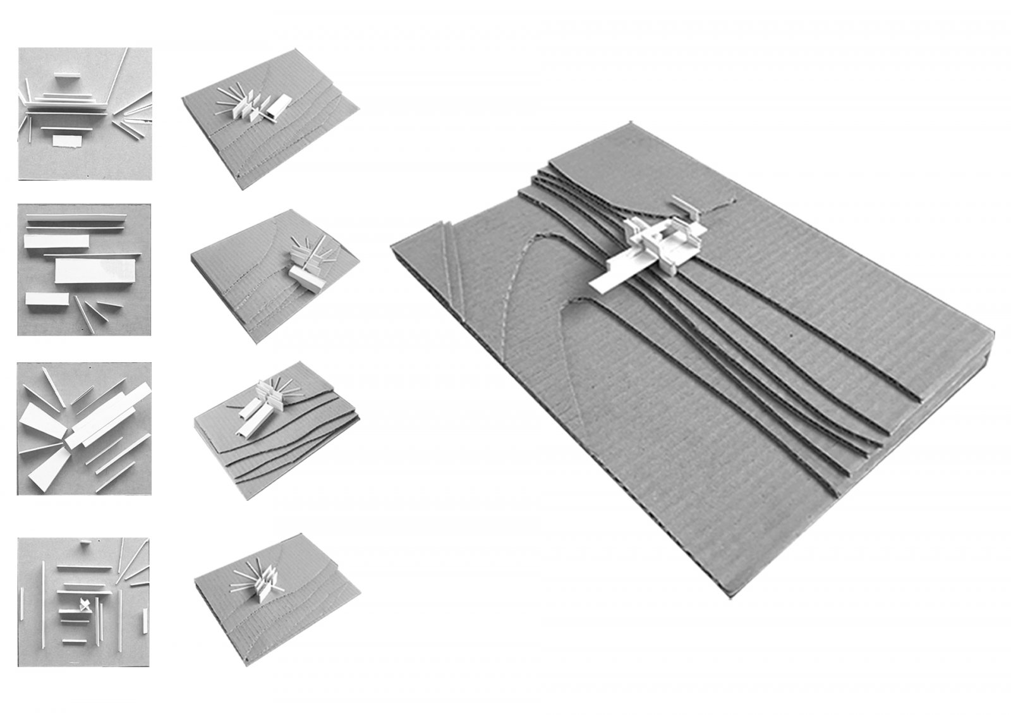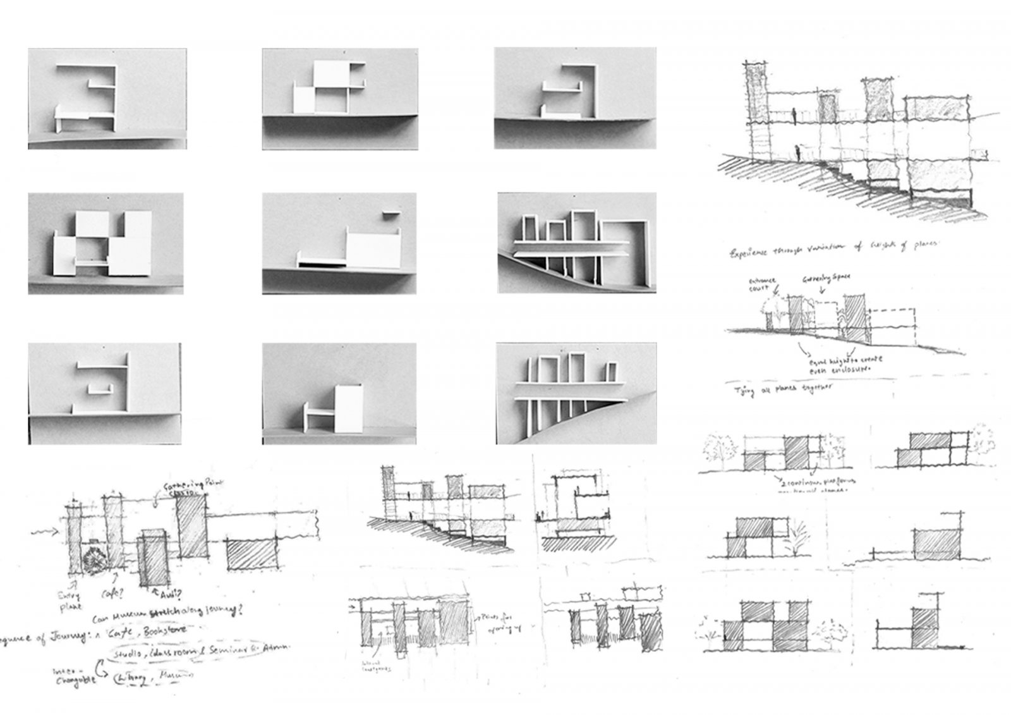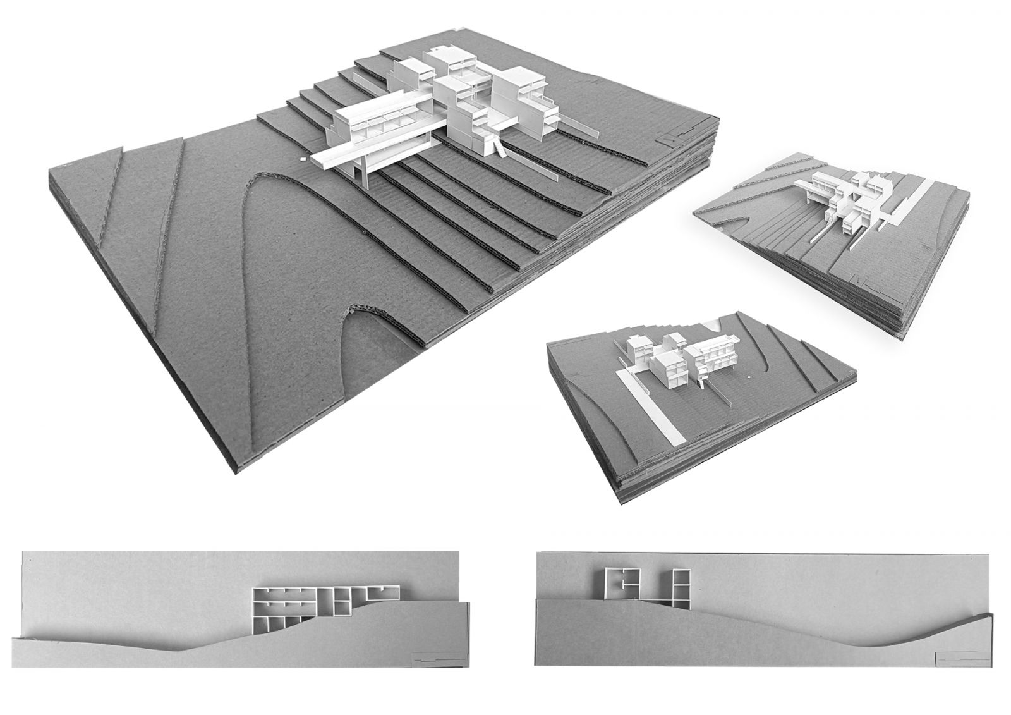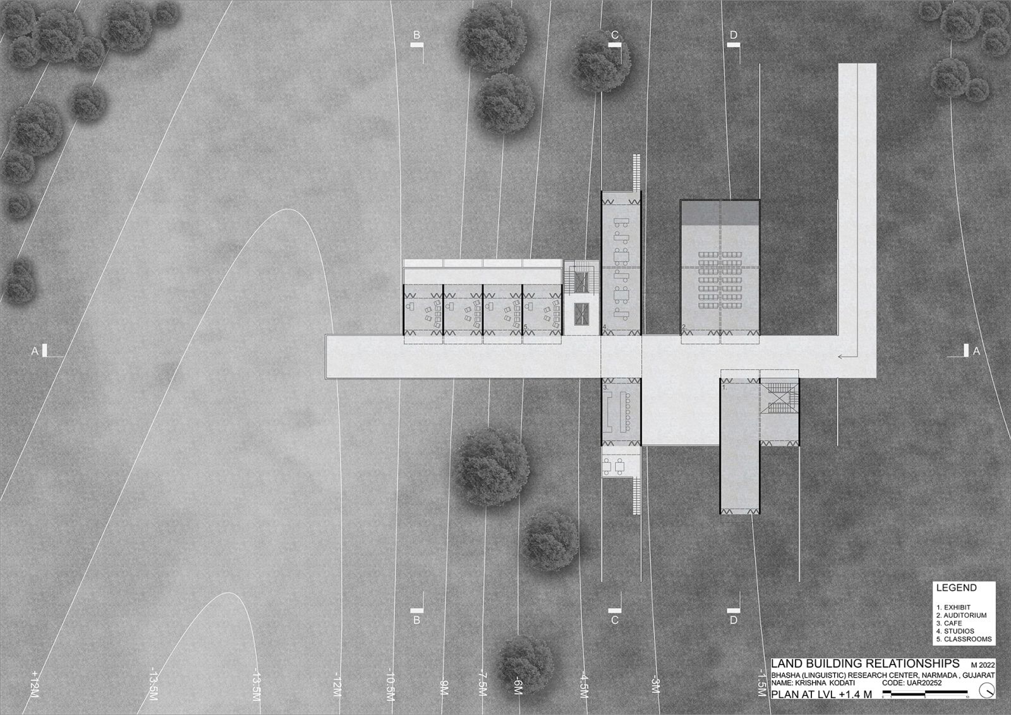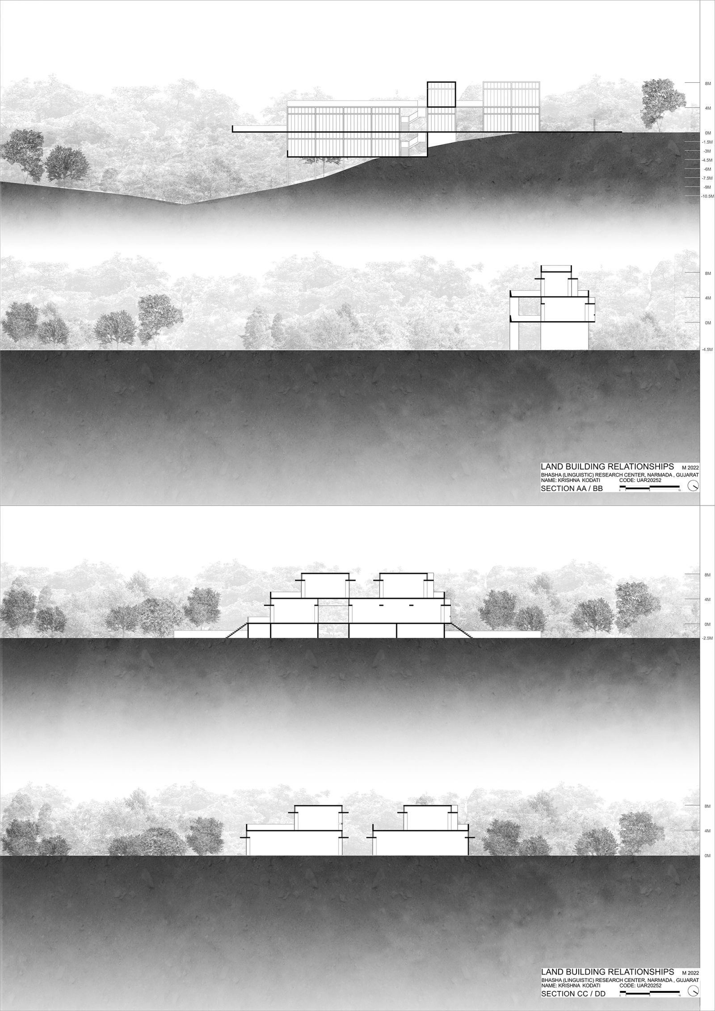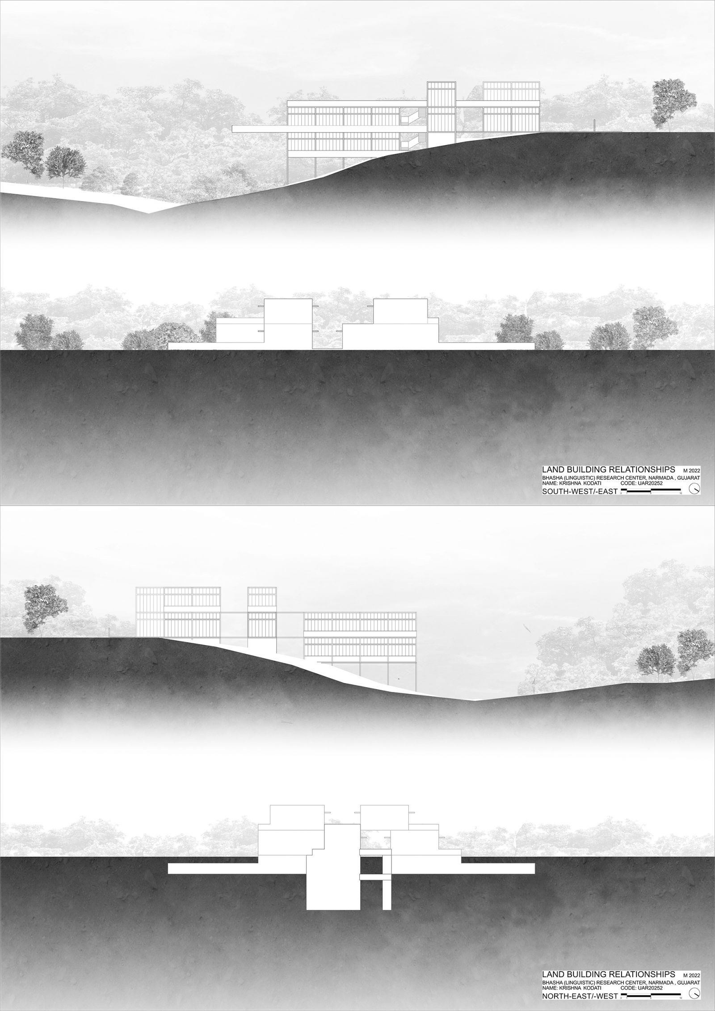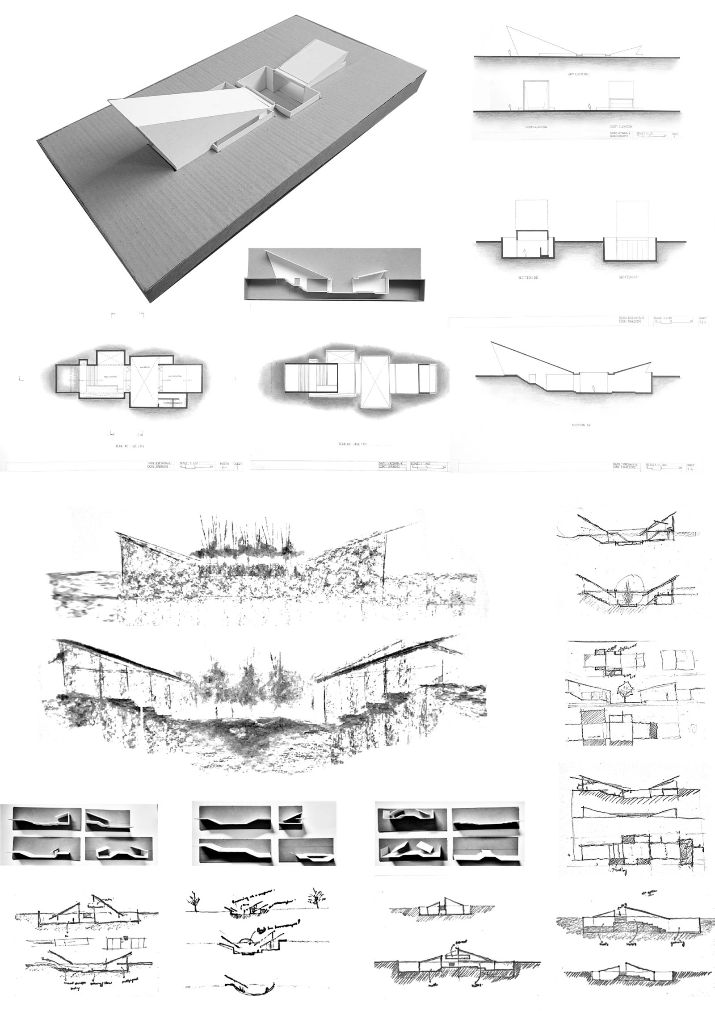Your browser is out-of-date!
For a richer surfing experience on our website, please update your browser. Update my browser now!
For a richer surfing experience on our website, please update your browser. Update my browser now!
The Research Centre will primarily lend support to people and communities in preserving and propogating their languages, dialects and oral traditions of folk form. The institute records and does research on diverse language communities. It also functions as a platform for various kinds of expression.
Design ideals involved came about through processes to understand the site and program better. The idea of vistas from the site interpretation and the idea of things coming together, propogating from the programmatic interpretation led to the form and function of the built-form, ie, of the planar volumes oriented towards the said vistas.
