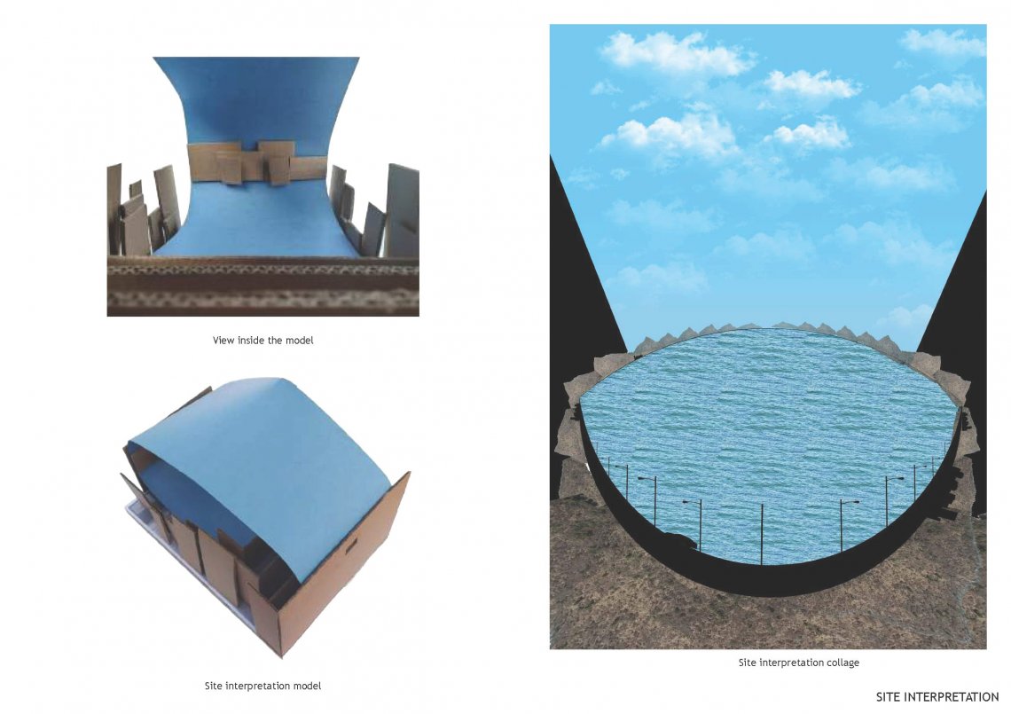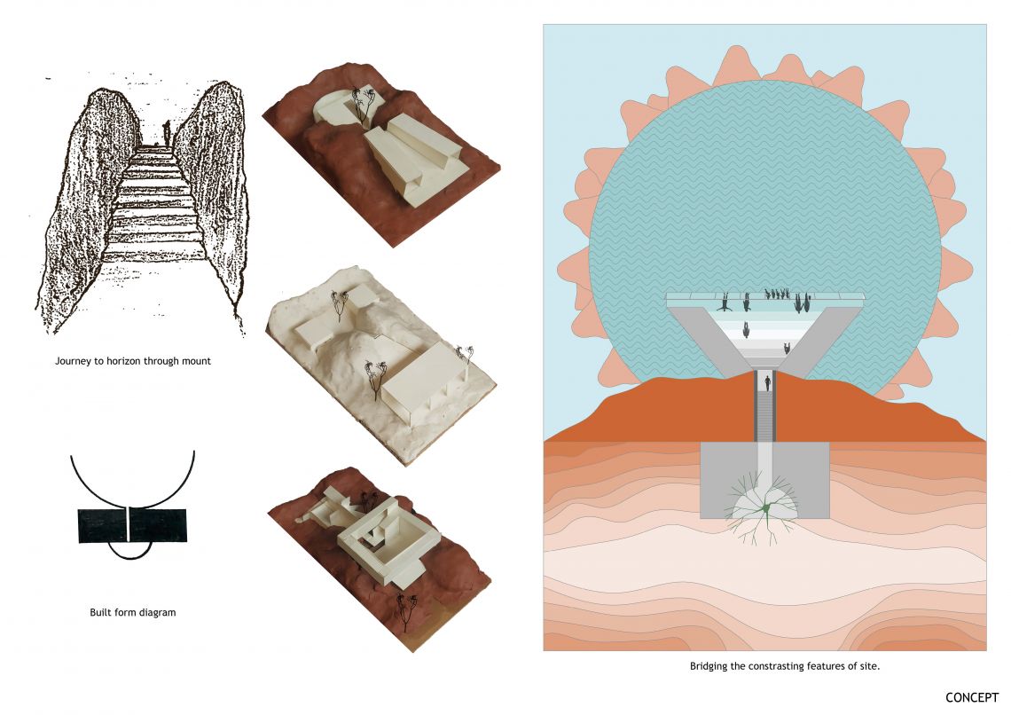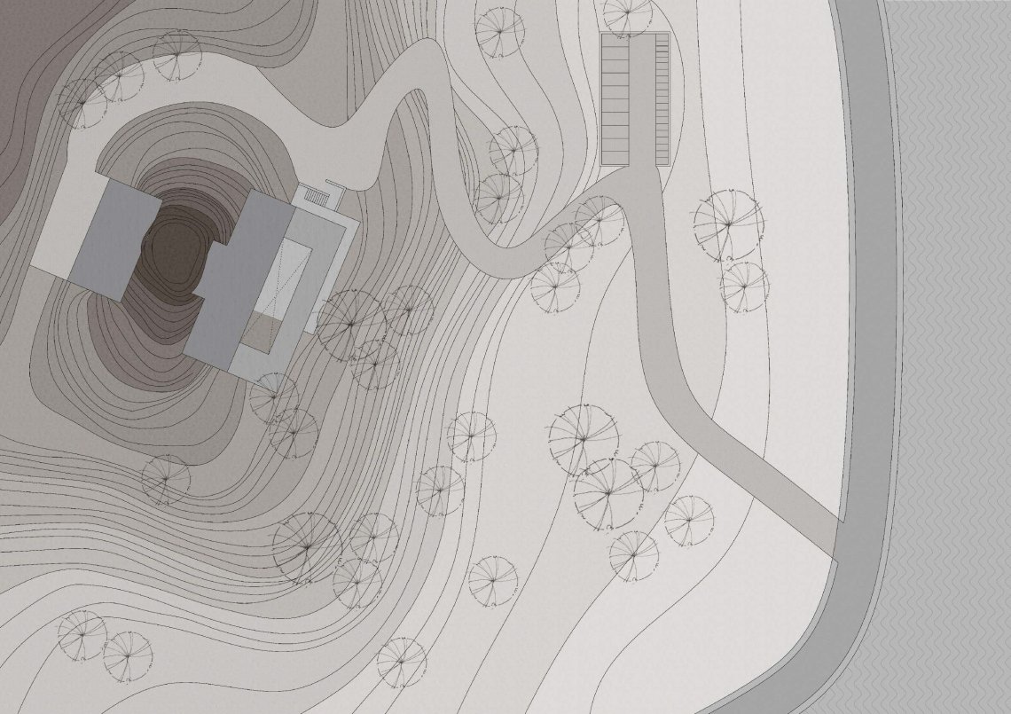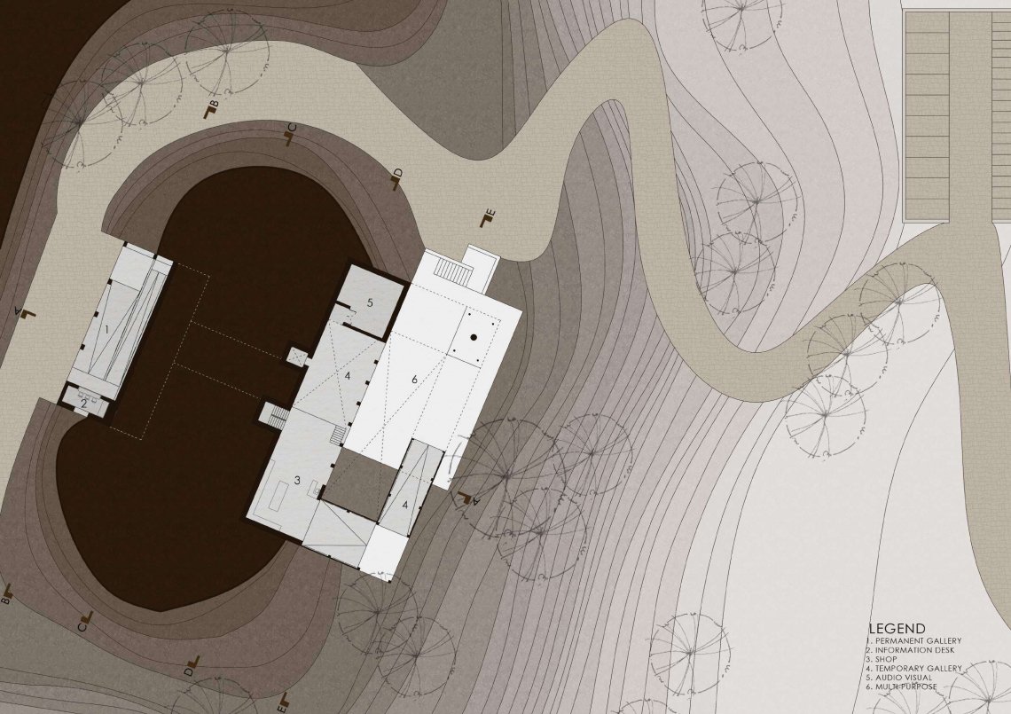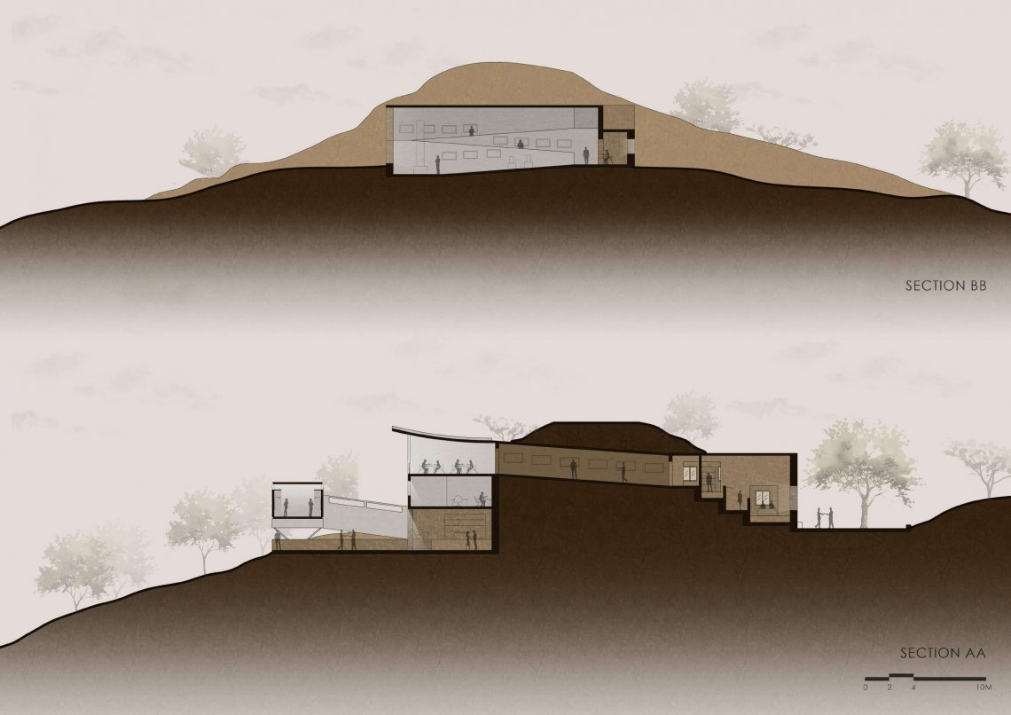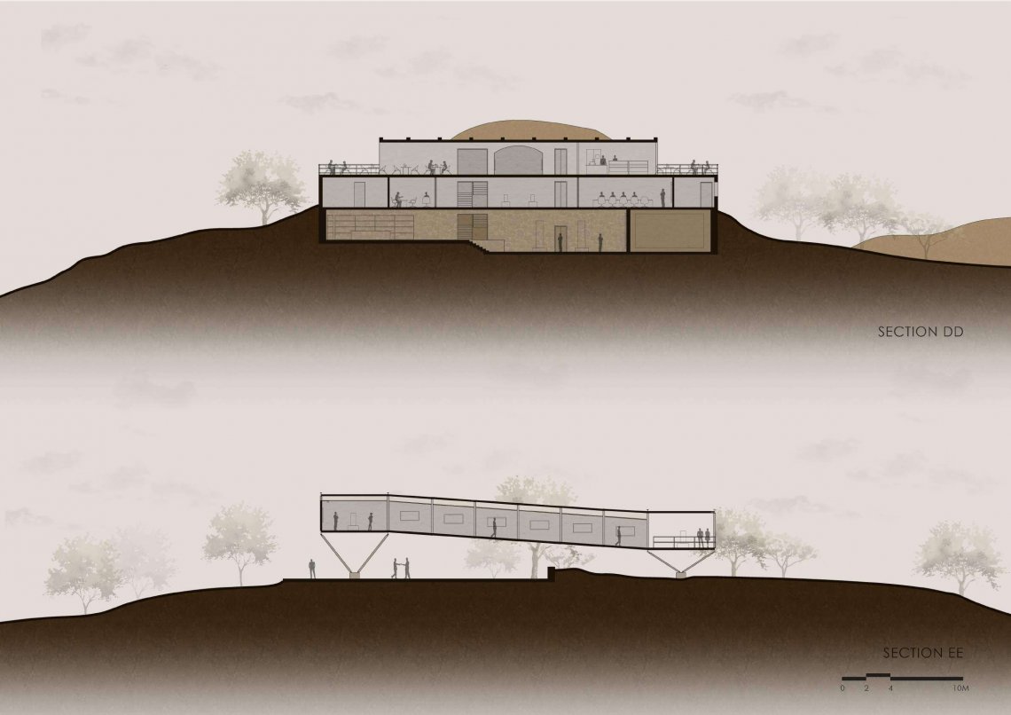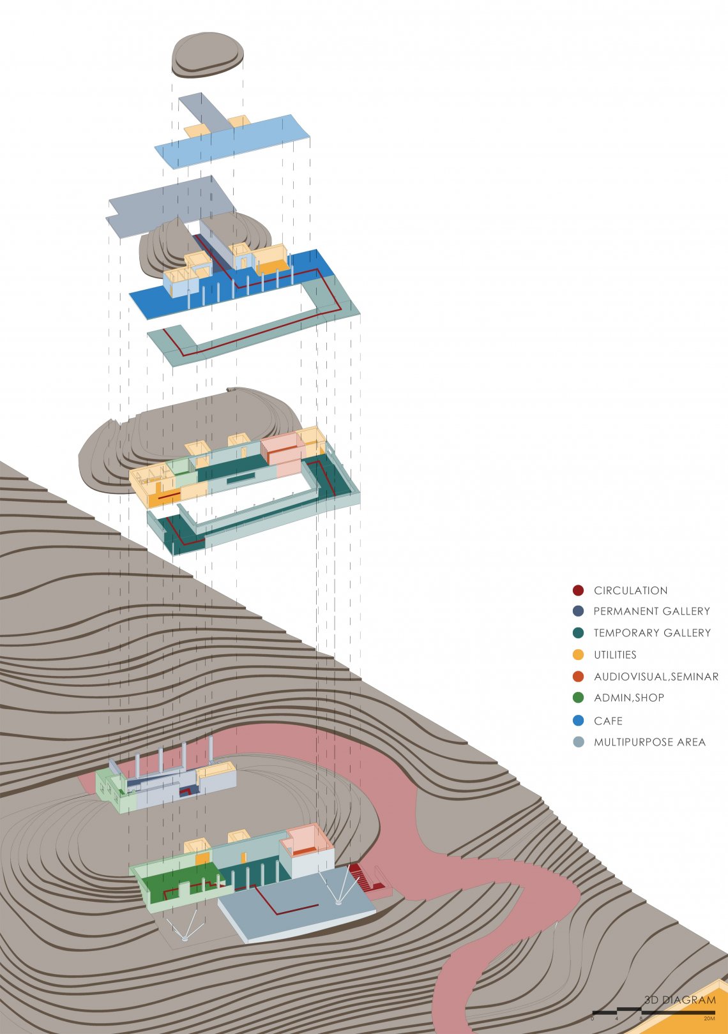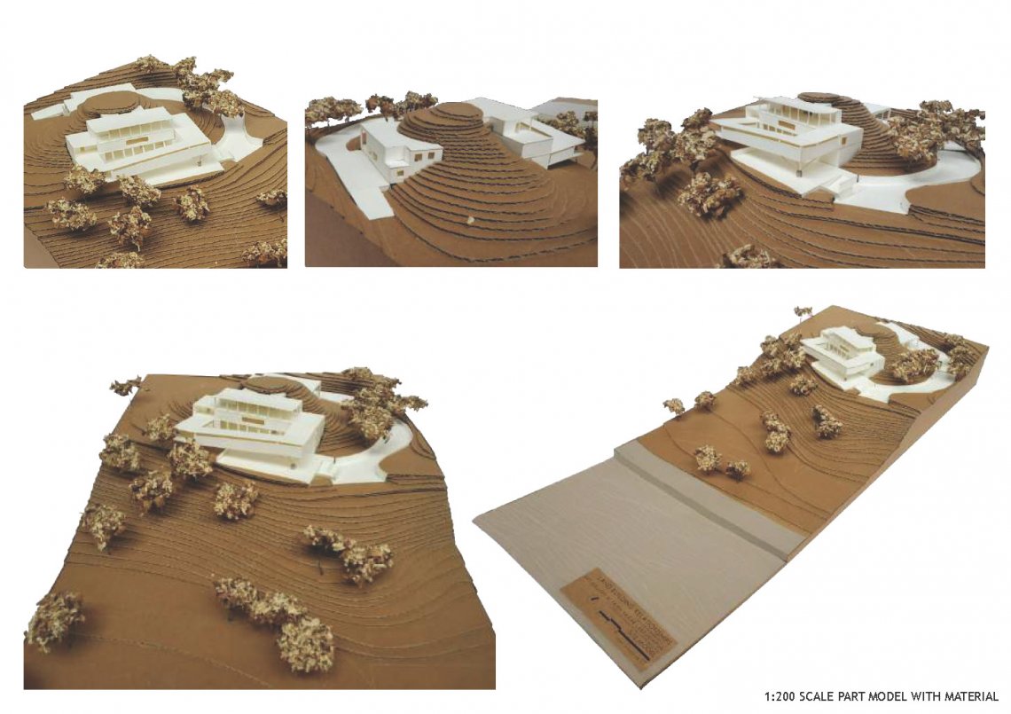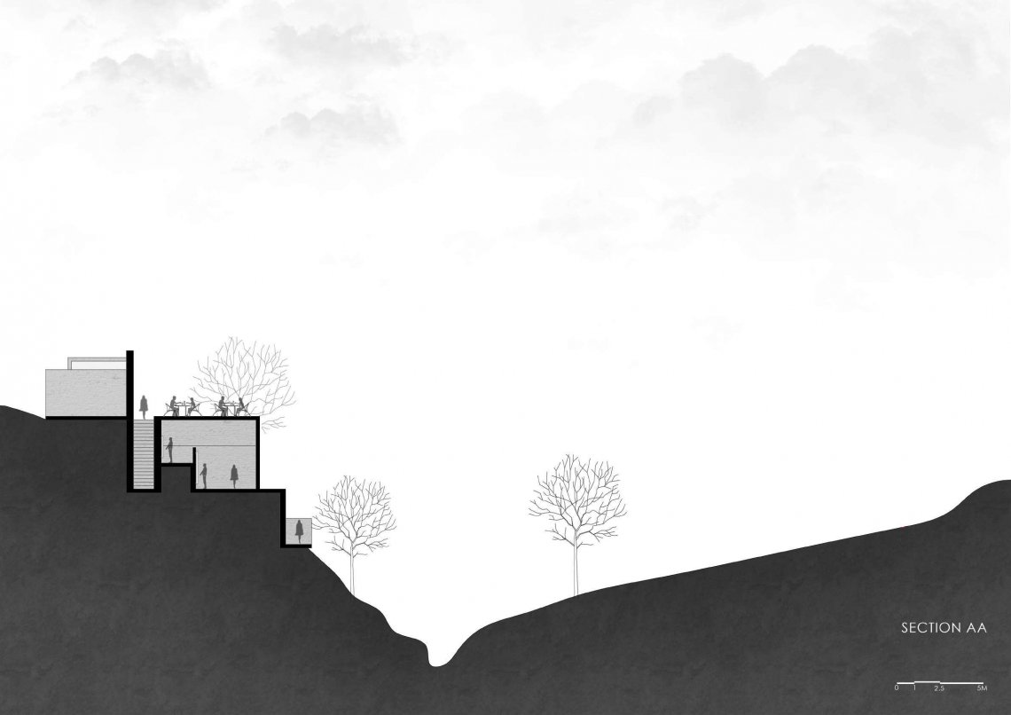Your browser is out-of-date!
For a richer surfing experience on our website, please update your browser. Update my browser now!
For a richer surfing experience on our website, please update your browser. Update my browser now!
SITE INTERPRETATION:- In this very edge of Fateh Sagar Lake in Udaipur it is due to the large difference in the proportion of the tone of blues and brown that it feels as if panorama of the lake and sky are made by nature and a thin band of the mountains is fortifying it. All this play of natural elements enforces the presence of a strong horizon in a viewer. The site provides an experience of openness, vastness, and amalgamation of different natural elements towards the lake which is in contrast to the solitude, cozy character of the unrevealed valley.
LAND BUILDING RELATIONSHIPS:- So the keeping in mind site interpretation and programmatic interpretation, land building relationship is revealing of the unseen valley at first through paved plinth then opening up towards the hidden built made by carving out the mound and usage of stone as material resulting in the creation of a cozy character.on the other hand, the foot of the concrete building is anchored from the mound and the whole body is floating towards the lake marking its strong presence due to its light incline tubular form. This two building are connected by a dark cozy burrow immerging from earth enhancing the vastness towards the lake at the end.
ORGANISATION:- Functions are organized in a way that along with human-made art, the art of nature(horizon, valley,etc.) will also be celebrated consecutively.
After unveiling the valley through few glimpses of the front facade explorer will arrive at the built-in the valley. Both types of art galleries are placed in contrasting features of the site. Preservation of the heritage artwork of Udaipur is done in permanent art gallery in valley and burrow .on the other hand temporary art gallery is placed in the incline tubular floating foam and double volume of linear rectangular foam to make it flexible enough for upcoming art foam which may be completely different in terms of scale, expression, media, etc. cafeteria acting as major pause is placed just after tunnel in a semi-open space under a curved roof opening up towards art of nature(horizon). Multipurpose is placed as a final pause at the lower level shaded by the tubular form.
PALITANA
LAND BUILDING RELATIONSHIPS :-The building sits on the mount by carving out mount and placing built on it which creates terrace above and linear enclosed space below. while arriving through the main path of Jain temple complex Human movement is highlighted by ramps outside the building and glimpse of human movement on ramp is seen inside the built through porosity which eventually leads to the terrace and then connecting to the sky through two parallel walls directing towards view of whole temple complex from the terrace.To experience the character of palitana, the cafe is placed on the terrace celebrating the view of whole complex whereas display area along the inside ramps providing shelter to the pilgrimers after a Long tiresome journey.
