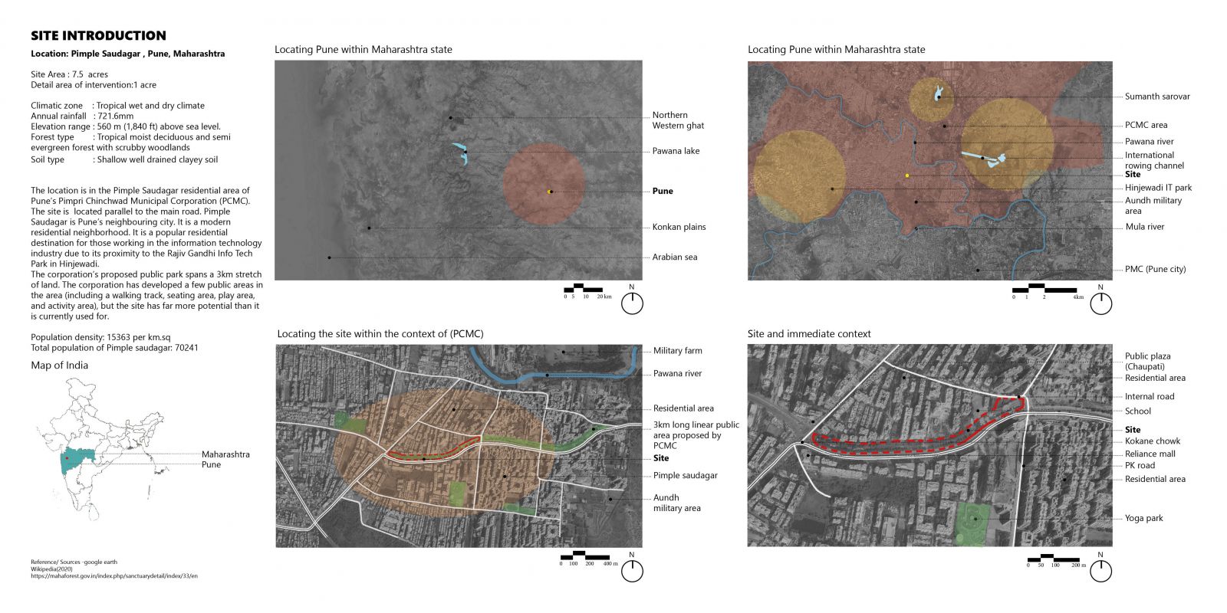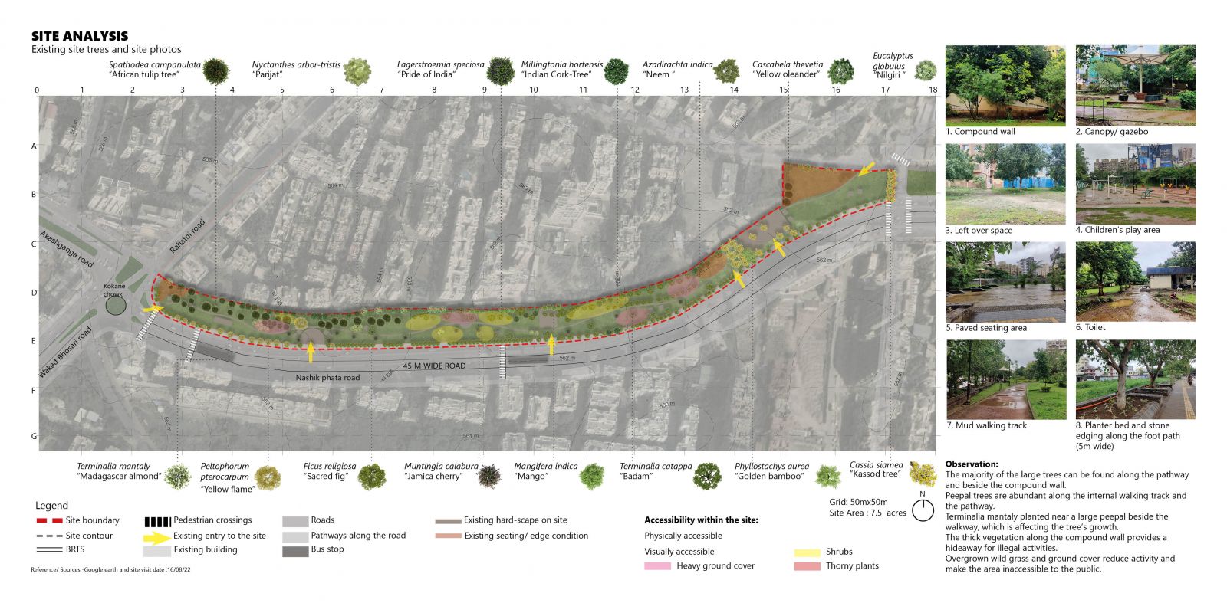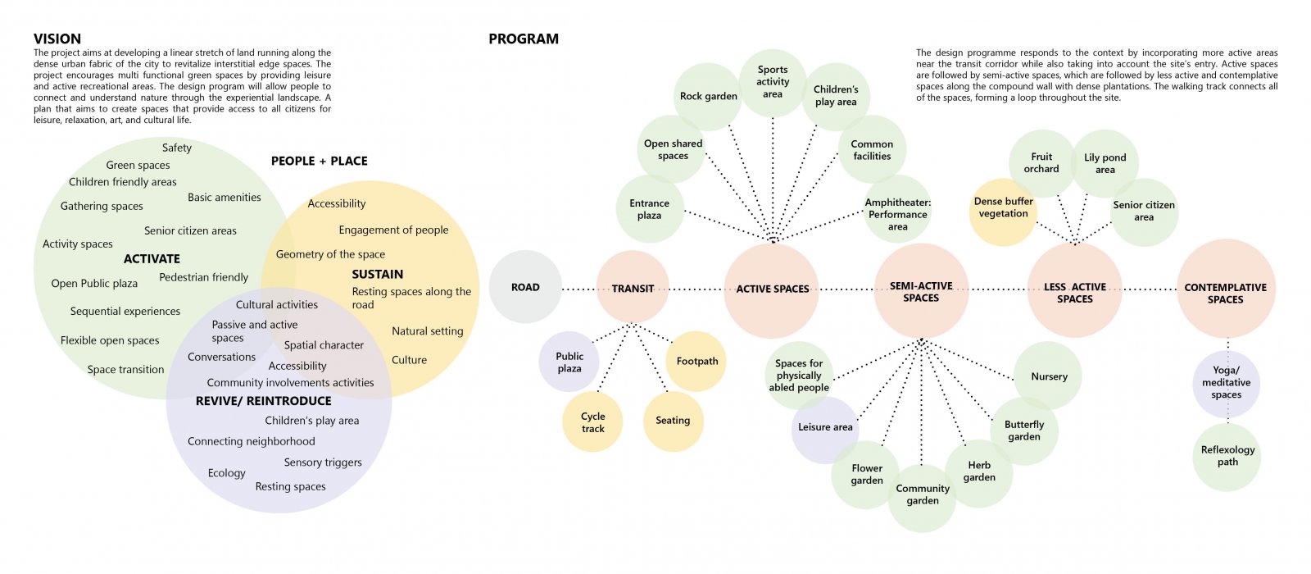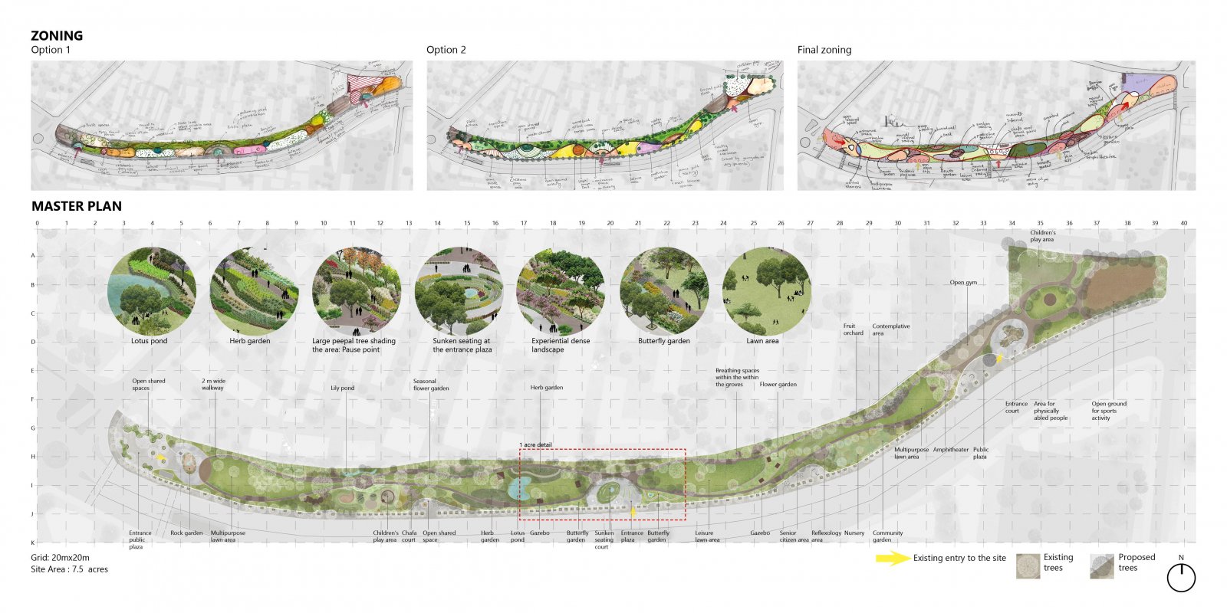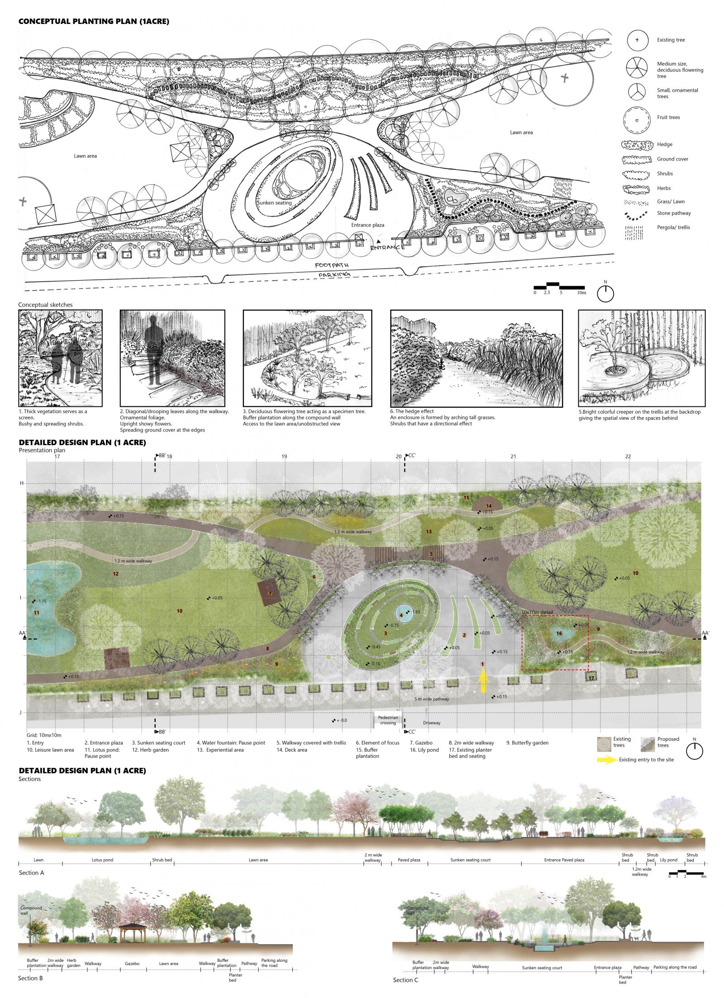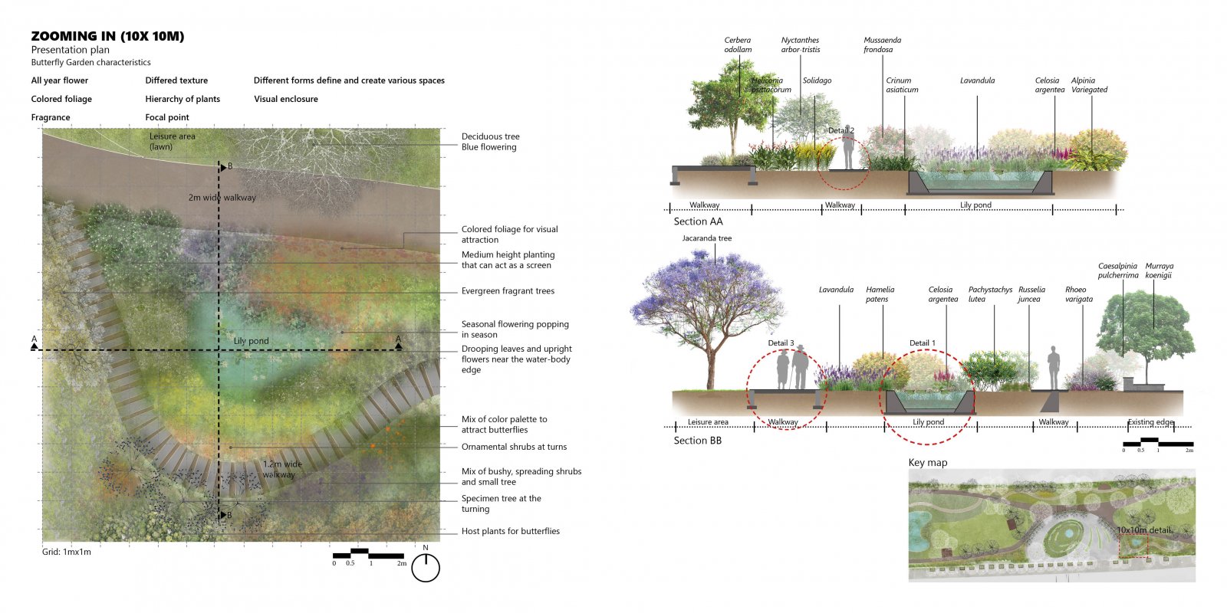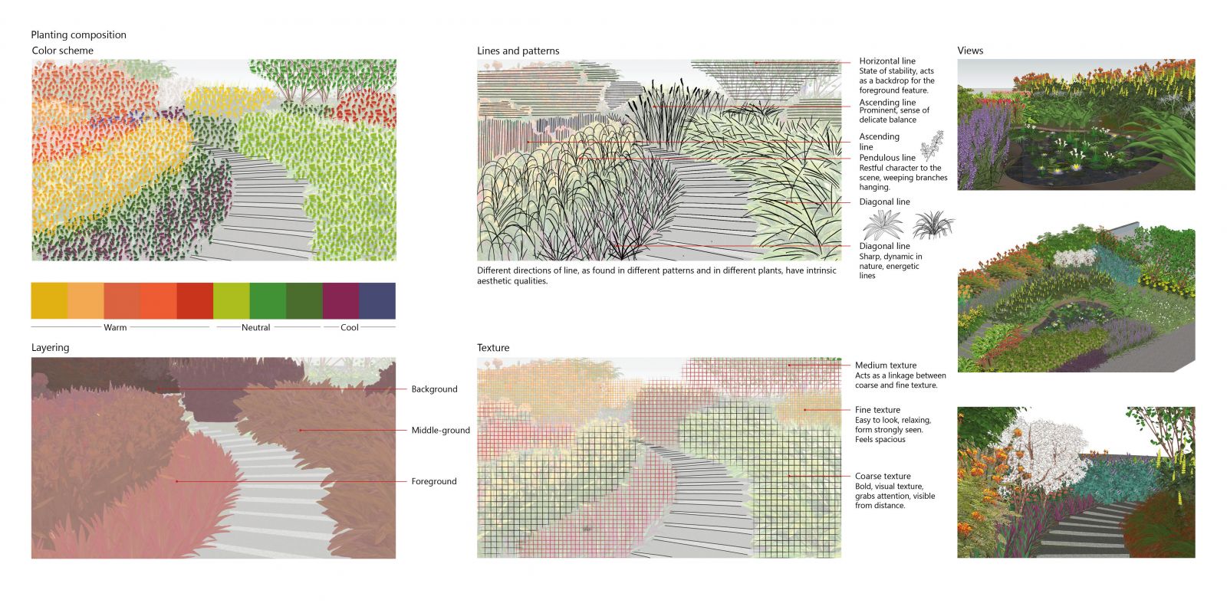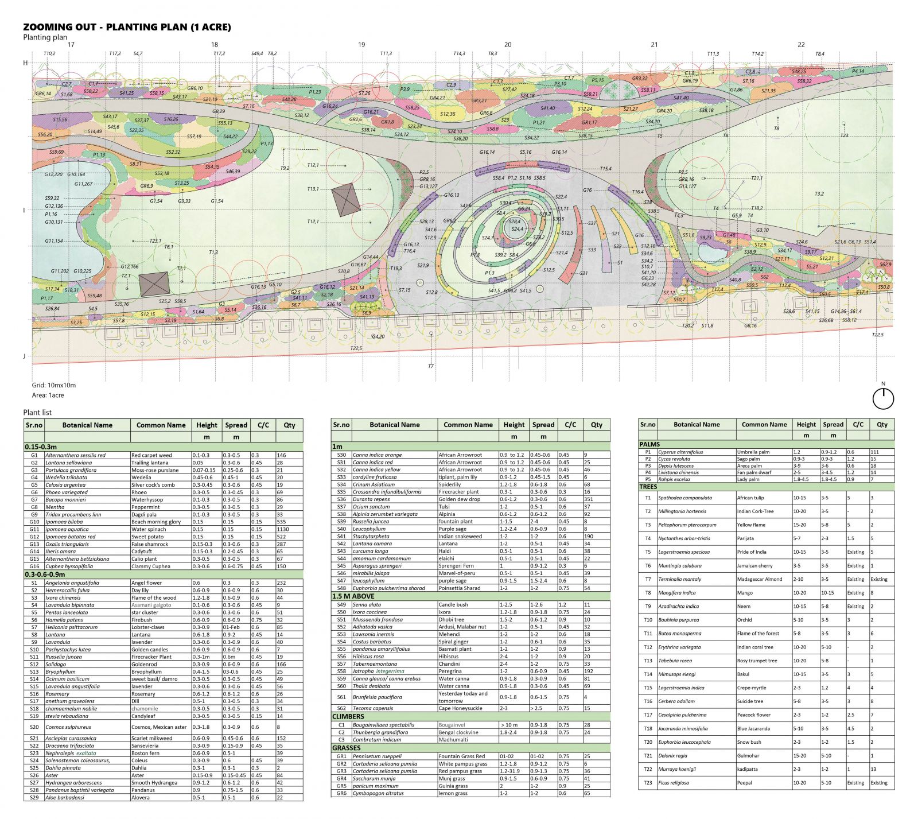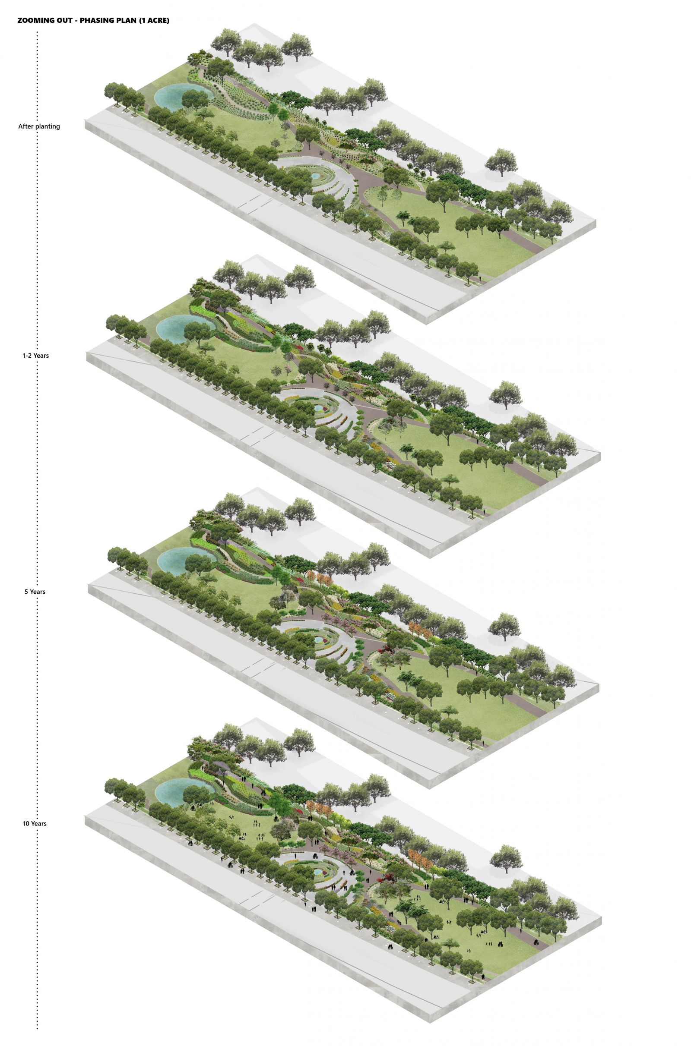Your browser is out-of-date!
For a richer surfing experience on our website, please update your browser. Update my browser now!
For a richer surfing experience on our website, please update your browser. Update my browser now!
PROJECT NOTE: Linear parks take people on a journey through the city. People while traveling from one neighborhood to another, see the city through a different lens when they use a linear park. These spaces are planned as drivers for the regeneration of deprived areas and for residents to be physically active. Design, planning, and management of linear parks should focus on finding a balance between the environment, mobility, recreation, and security in order to produce more liveable open spaces. The site is situated in Pune, which lies in the locality of Pimple saudagar (PCMC). The site is amidst the urban fabric which is surrounded by residential areas. Its proximity to the Rajiv Gandhi InfoTech Park in Hinjewadi makes it a popular residential destination for those working in the information technology industry. The Site area is a 3km stretch of a proposed public park by the corporation, which runs parallel along the road with a backdrop of dense buildings. The corporation has developed a few parts of the area for public use (including a walking track, seating area, play area, and activity area), but the site has far more potential. The existing park does not work as one whole, only a few parts are functioning (the children’s play area and seating plaza). The project aims to design a landscape to connect people to the natural context and represent socio-cultural aspects, ecology, identity, and expression. Provide spaces for leisure, contemplation, and relaxation combined with facilities for active recreation, walking, jogging, or biking in urban situations. Zoning is based on: cultural, ecological, developmental, agricultural, and recreational values. PROJECT VISION: The project aims at developing a linear stretch of land running along the dense urban fabric of the city to revitalize interstitial edge spaces. The project encourages multifunctional green spaces by providing leisure and active recreational areas. The design program will allow people to connect and understand nature through the experiential landscape. A plan that aims to create spaces that provide access to all citizens for leisure, relaxation, art, and cultural life.
View Additional Work