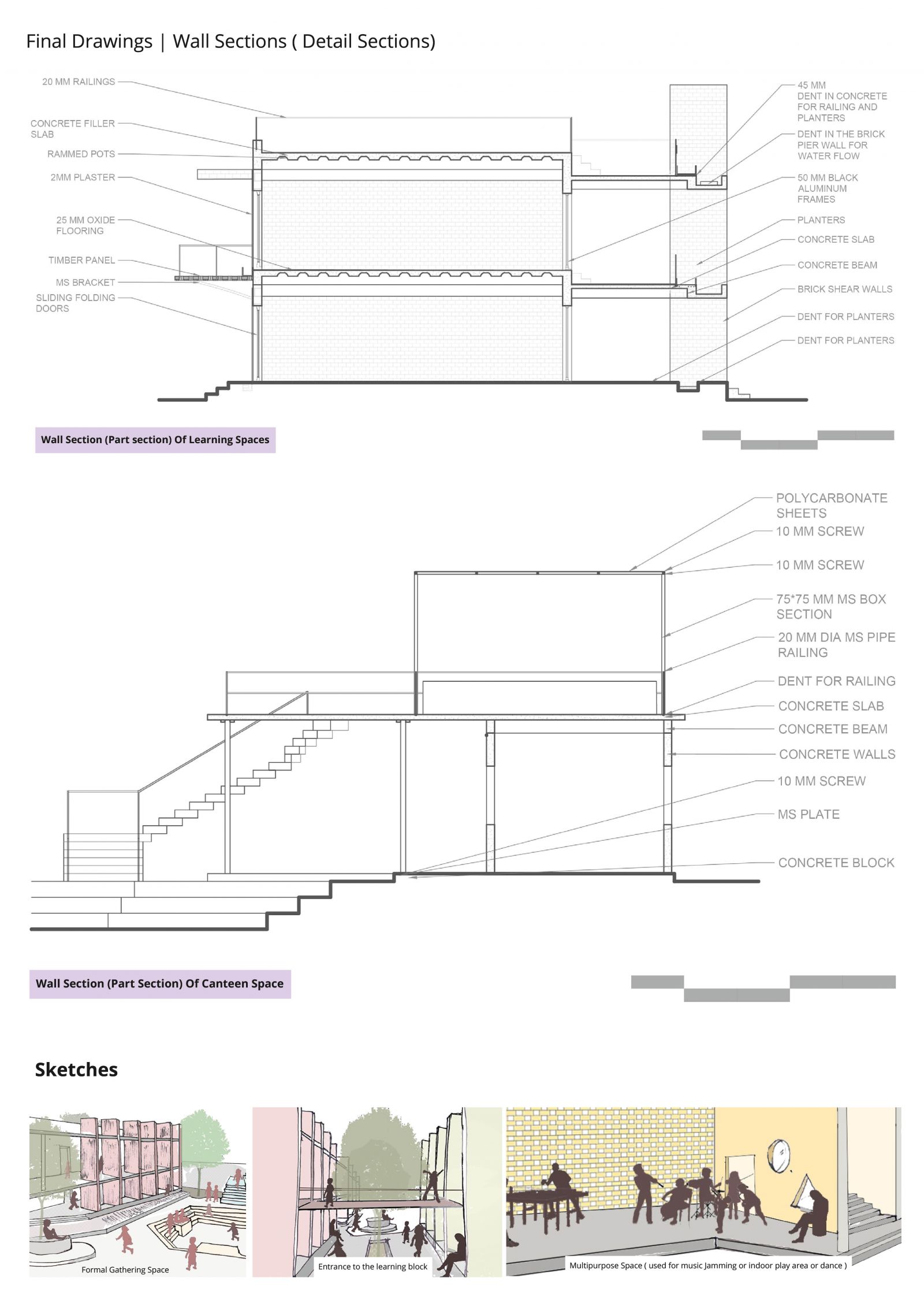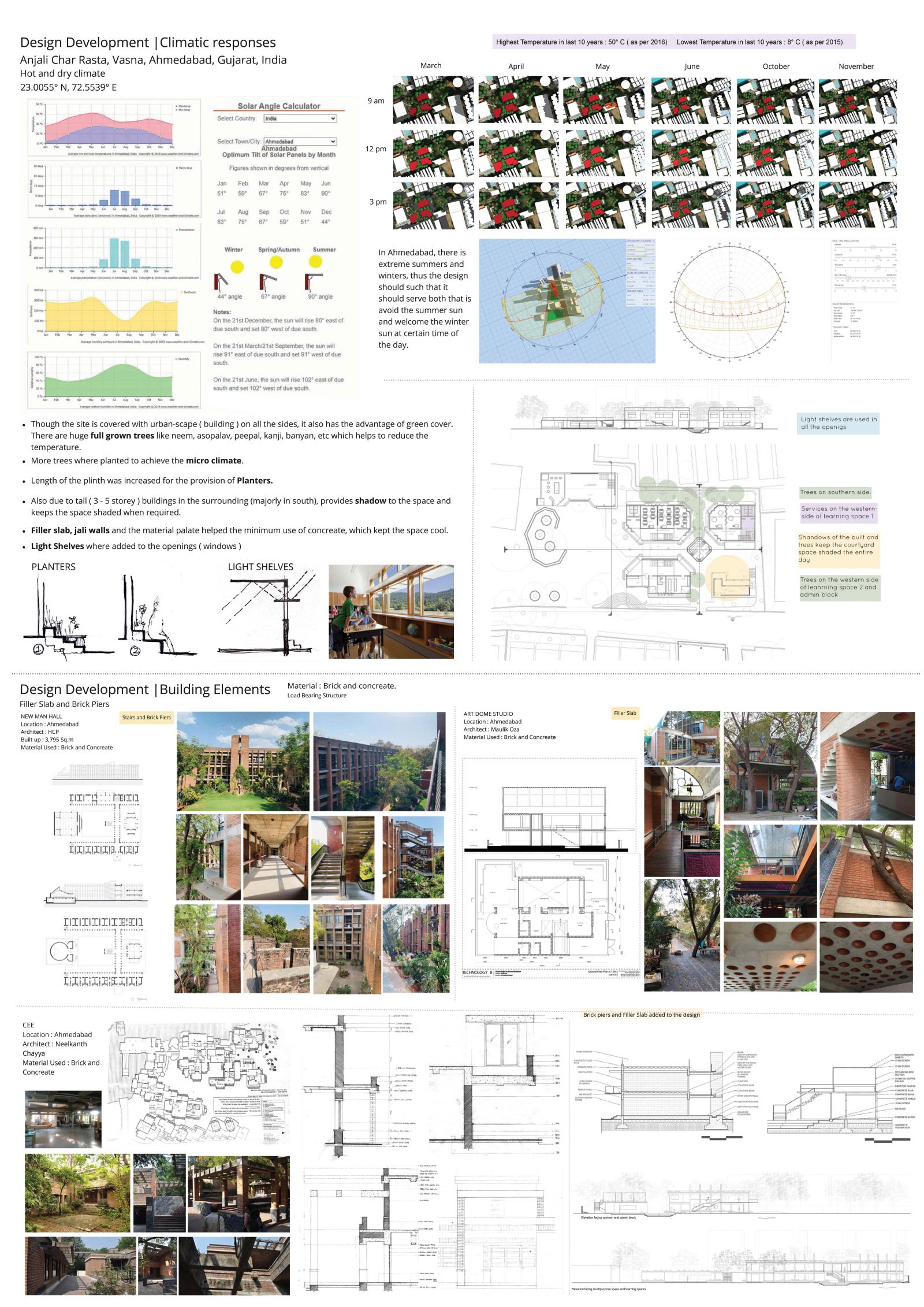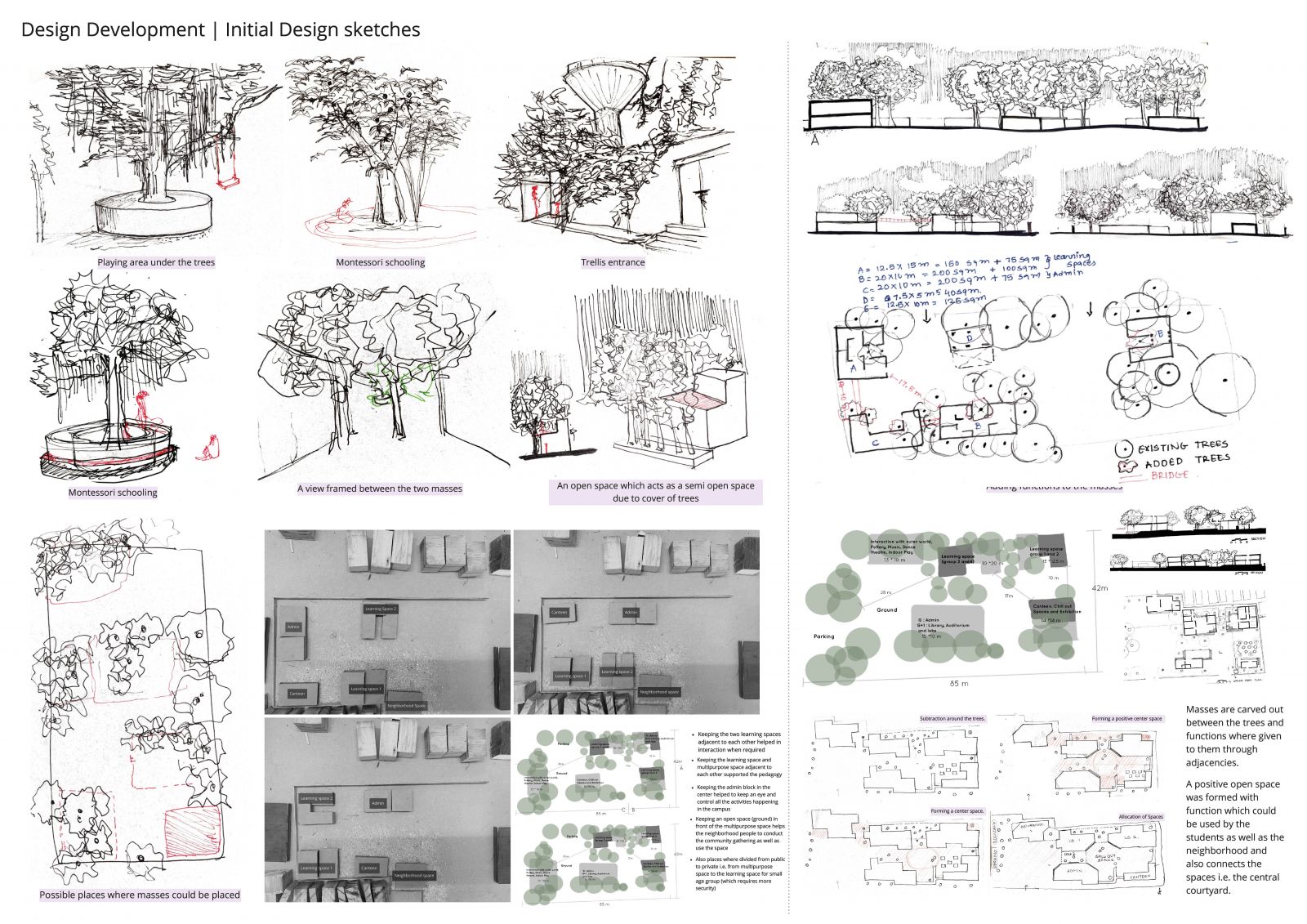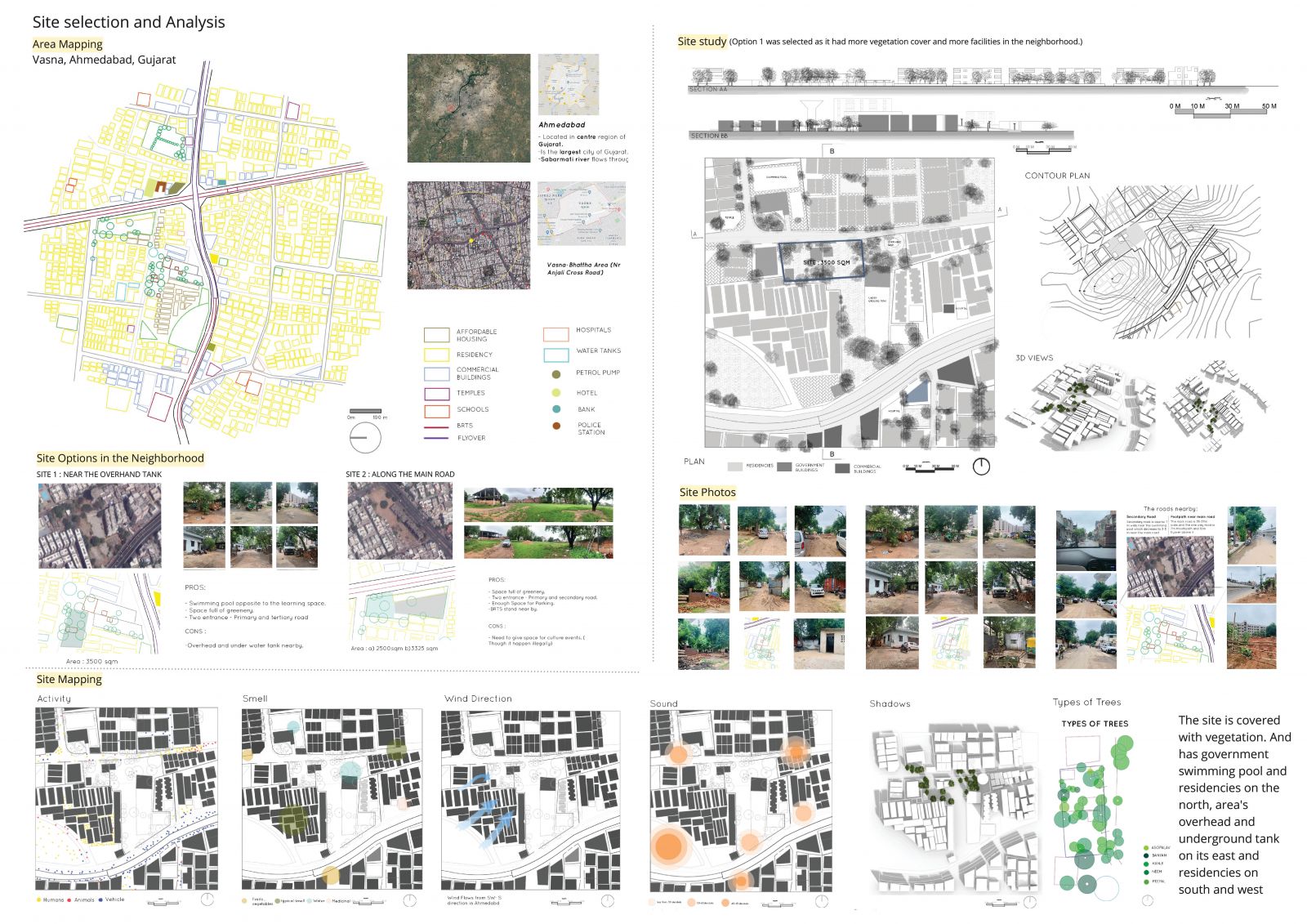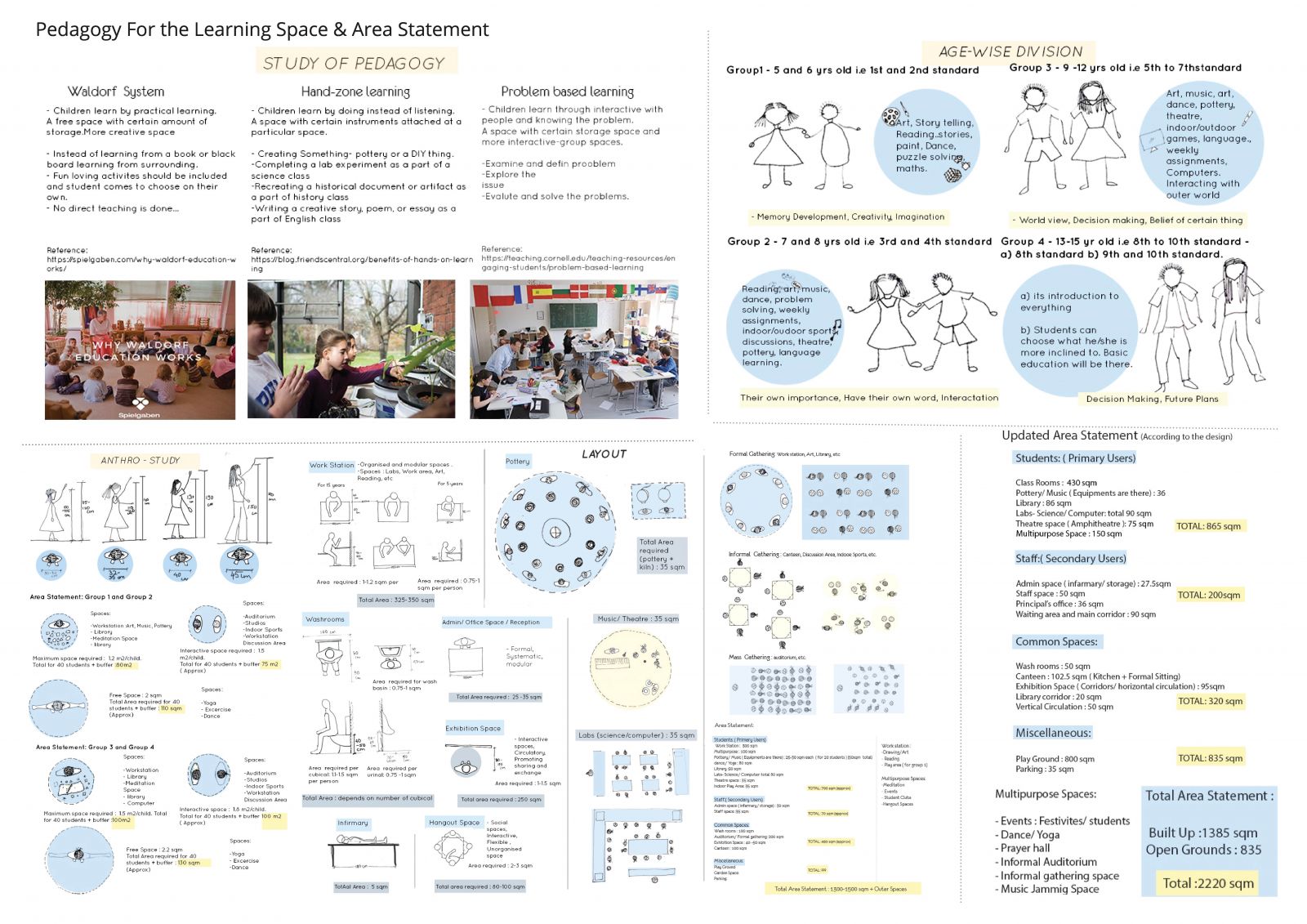Your browser is out-of-date!
For a richer surfing experience on our website, please update your browser. Update my browser now!
For a richer surfing experience on our website, please update your browser. Update my browser now!
The project involves a space that not only provides children with educational facilities but also includes the society surrounding it. It is further made participatory inculcating its usage throughout the day and during celebrations. Many formal/ informal spaces like the amphitheater, the vertical circulation, the multipurpose spaces are designed keeping in mind the learning center's pedagogy and neighborhood society.
_page-0001.jpg)
_page-0001.jpg)
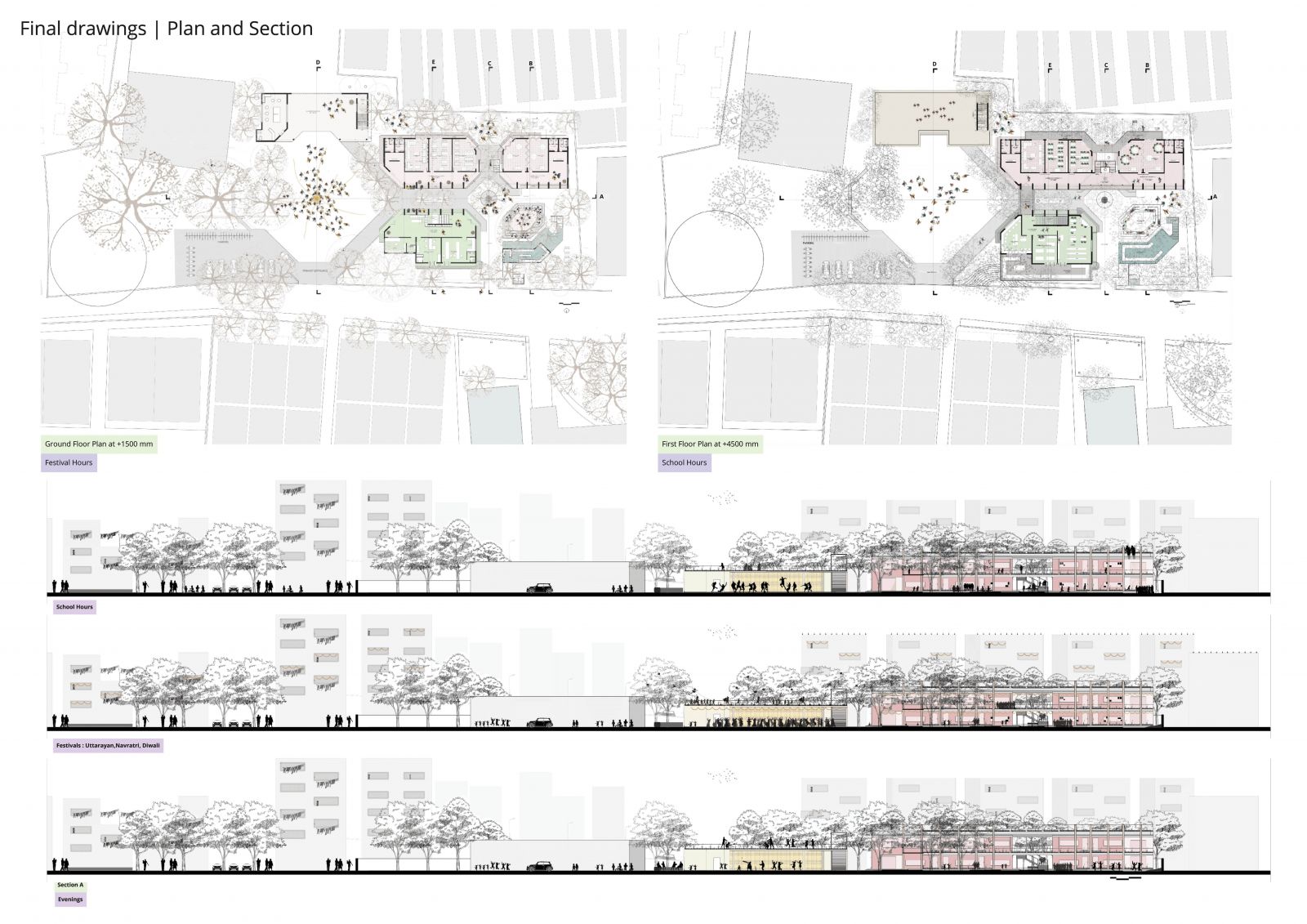
-page-001.jpg)
-page-001.jpg)
