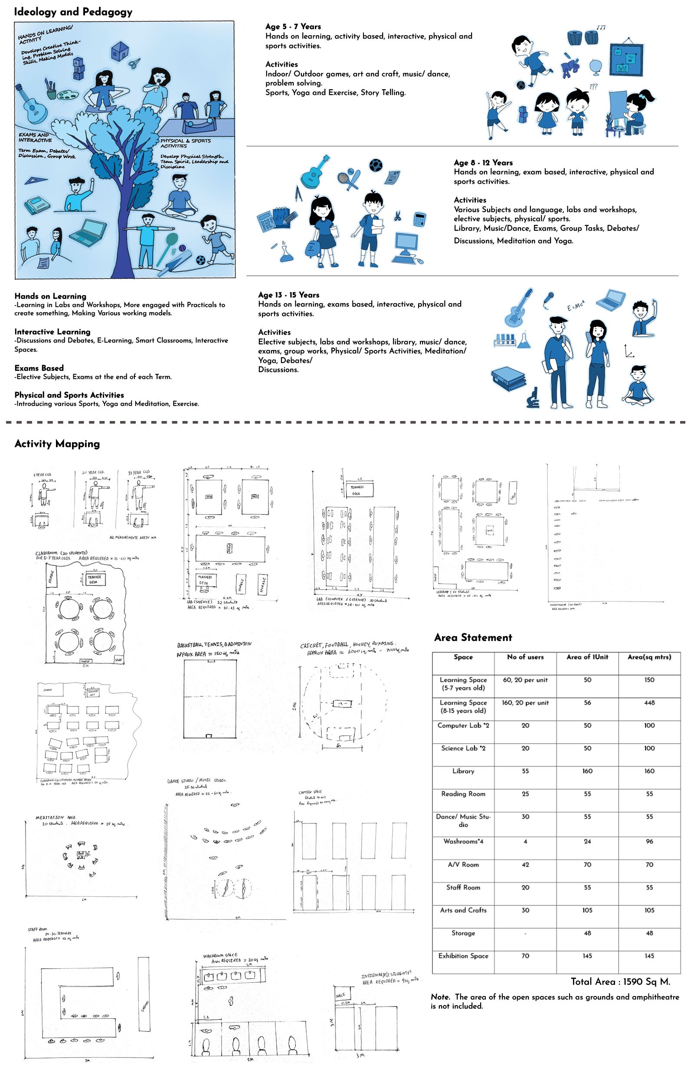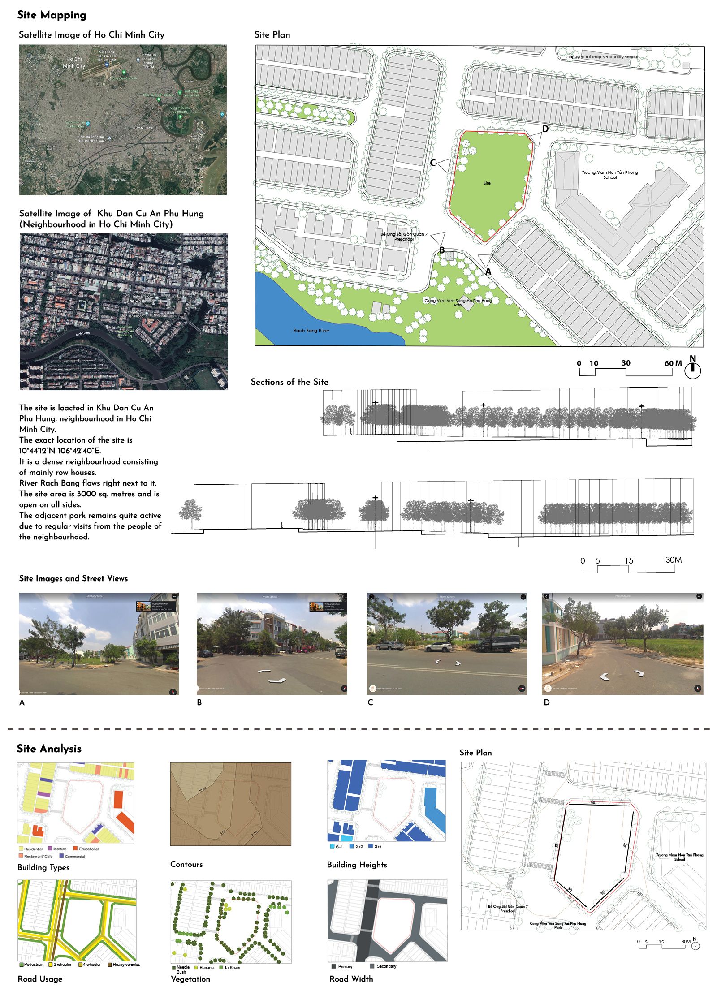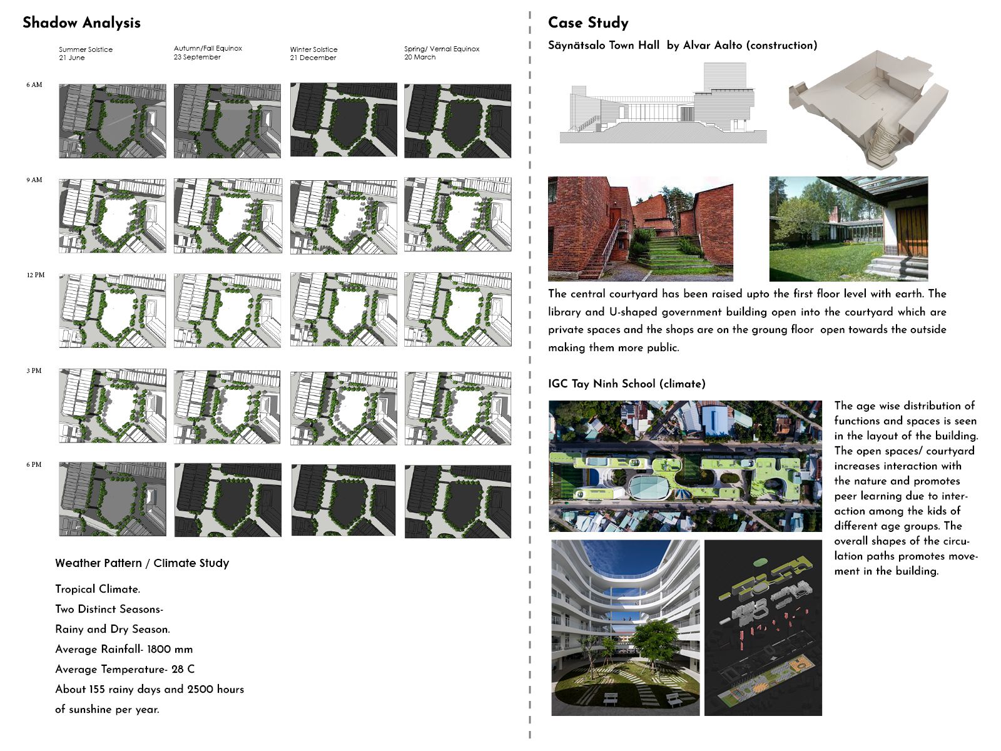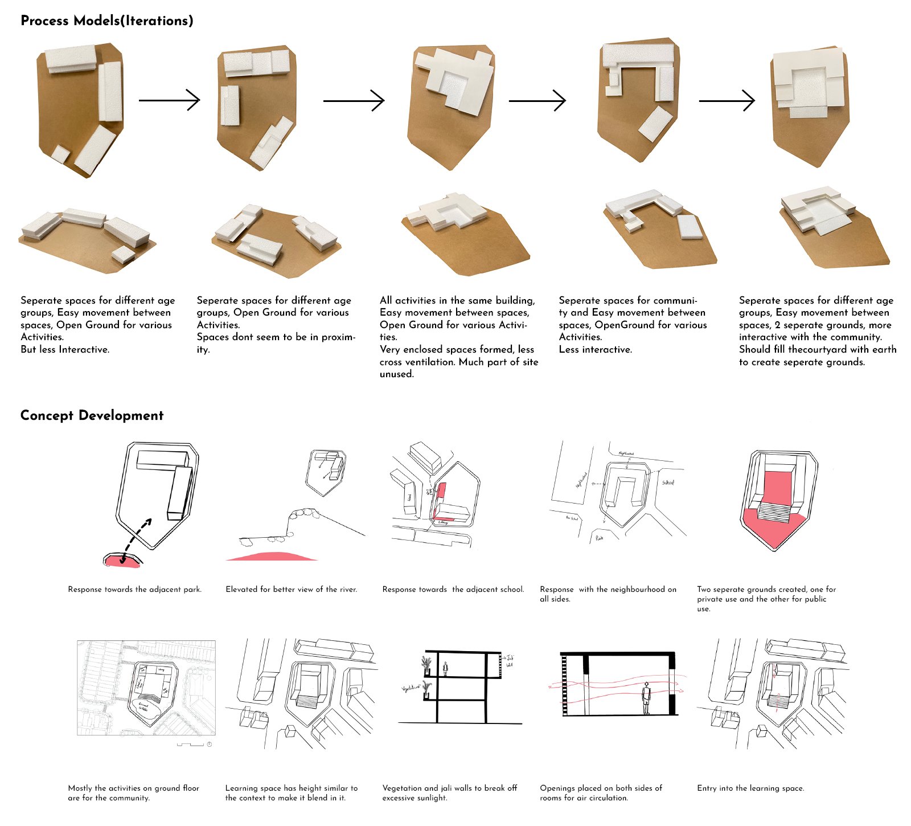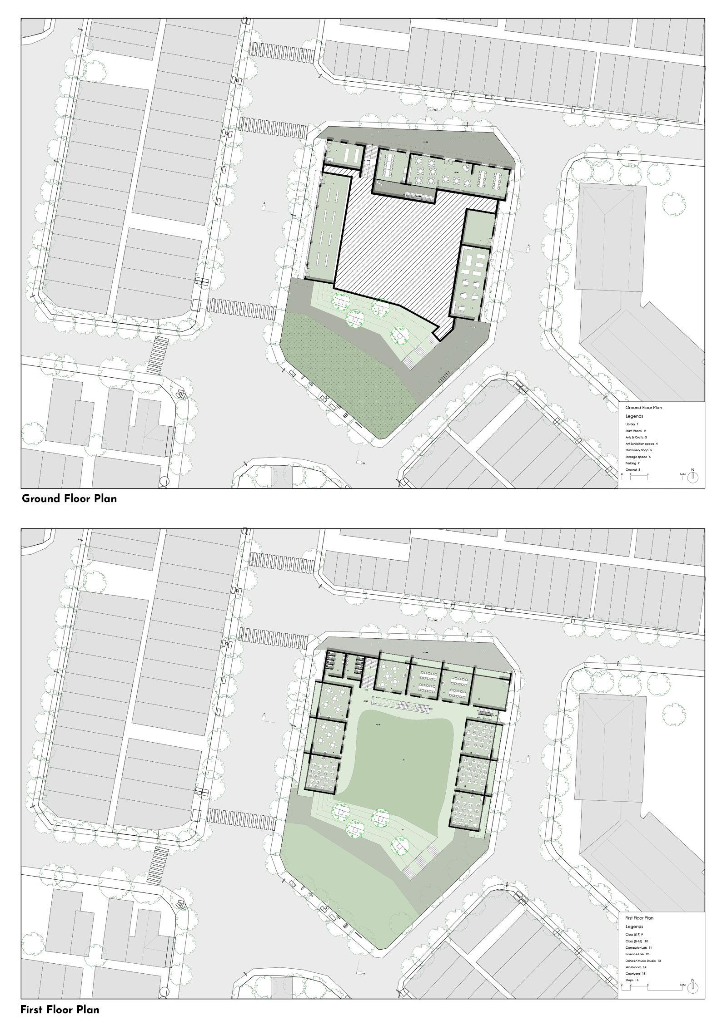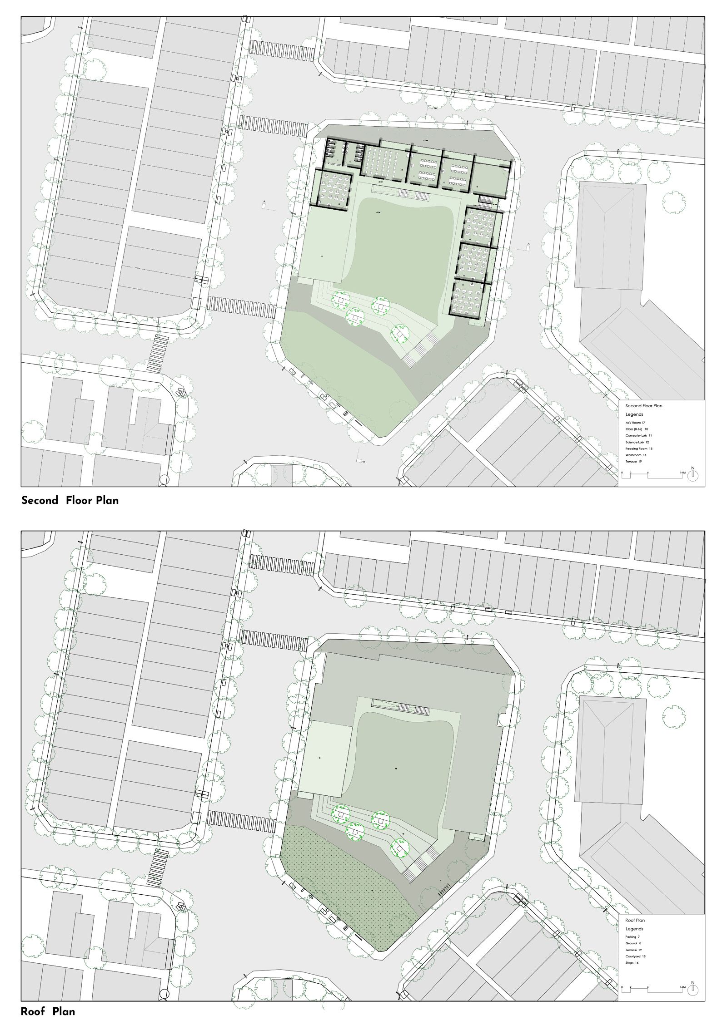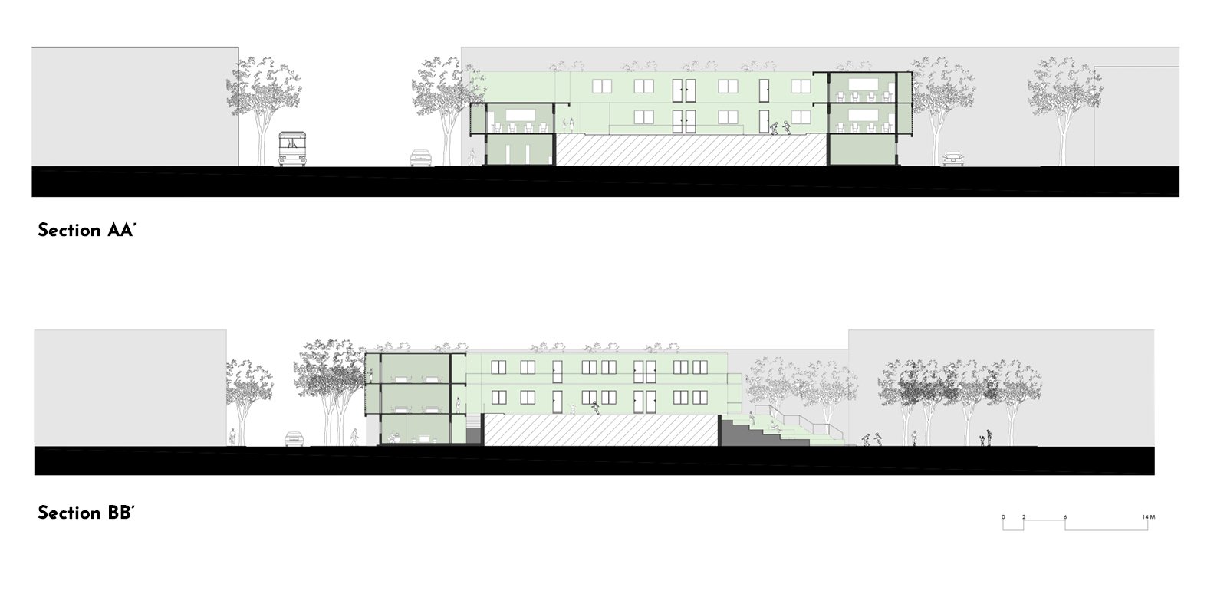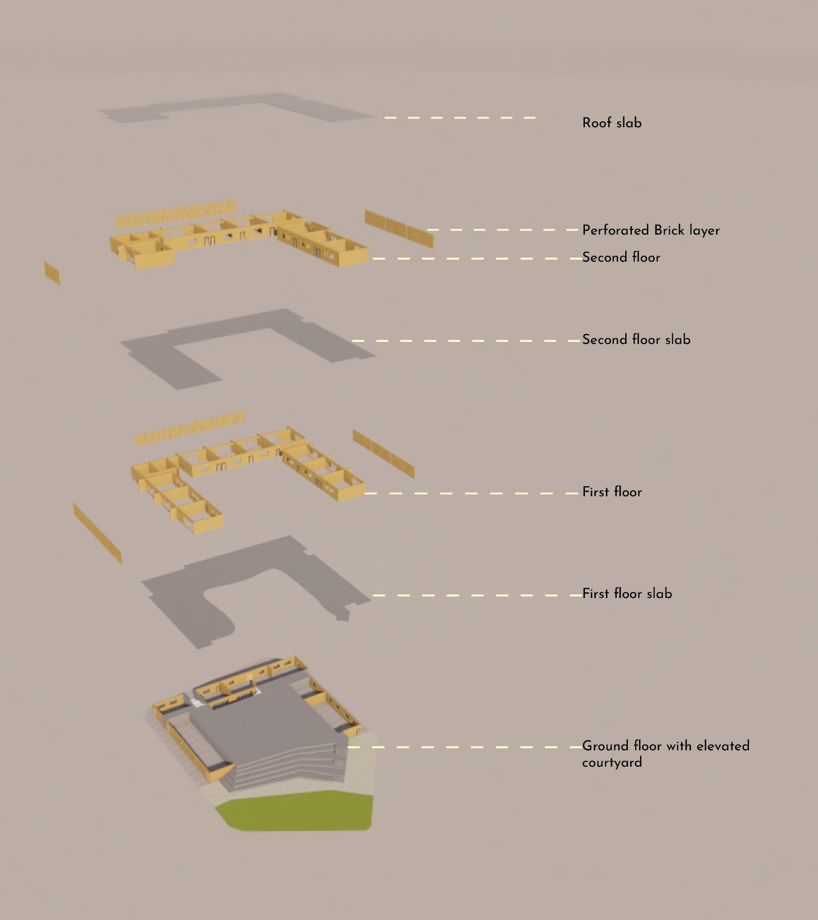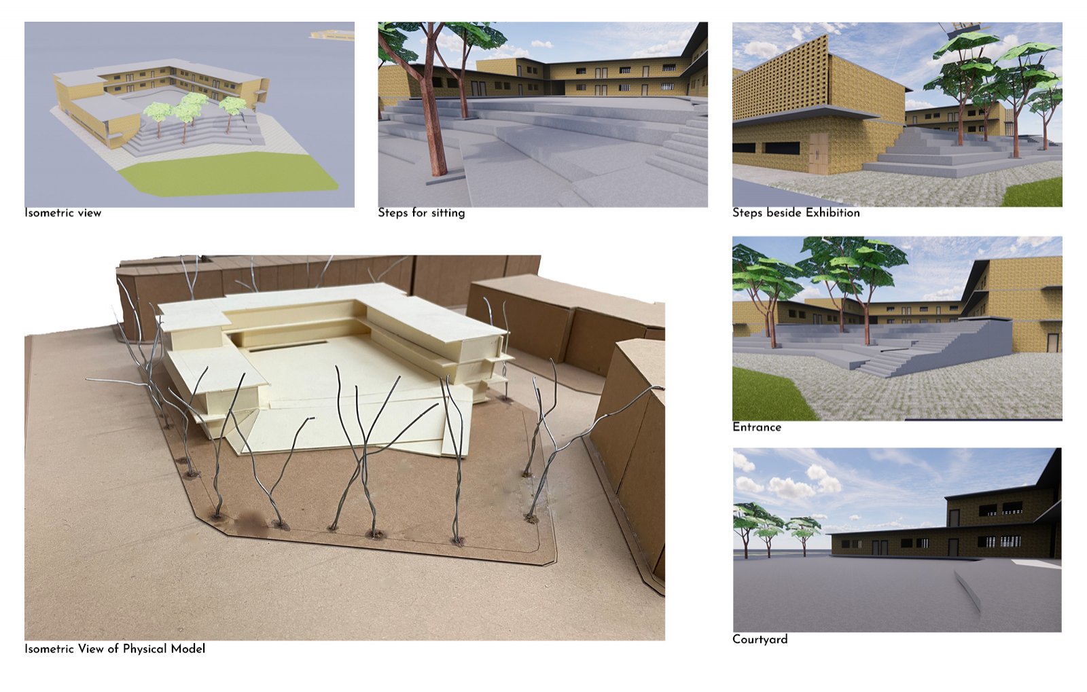Your browser is out-of-date!
For a richer surfing experience on our website, please update your browser. Update my browser now!
For a richer surfing experience on our website, please update your browser. Update my browser now!
The learning space has been designed to integrate the community along with the students. Various functions such as library, art-exhibition space, stationery store and art/craft studio have been provided on the ground floor for easy access by the public. The central courtyard has been elevated which makes it a private space for the learning space while a separate ground has been created for the public on the lower level. In this way, the upper levels become learning spaces for the students and the lower levels remain accessible both to the students and the community.
