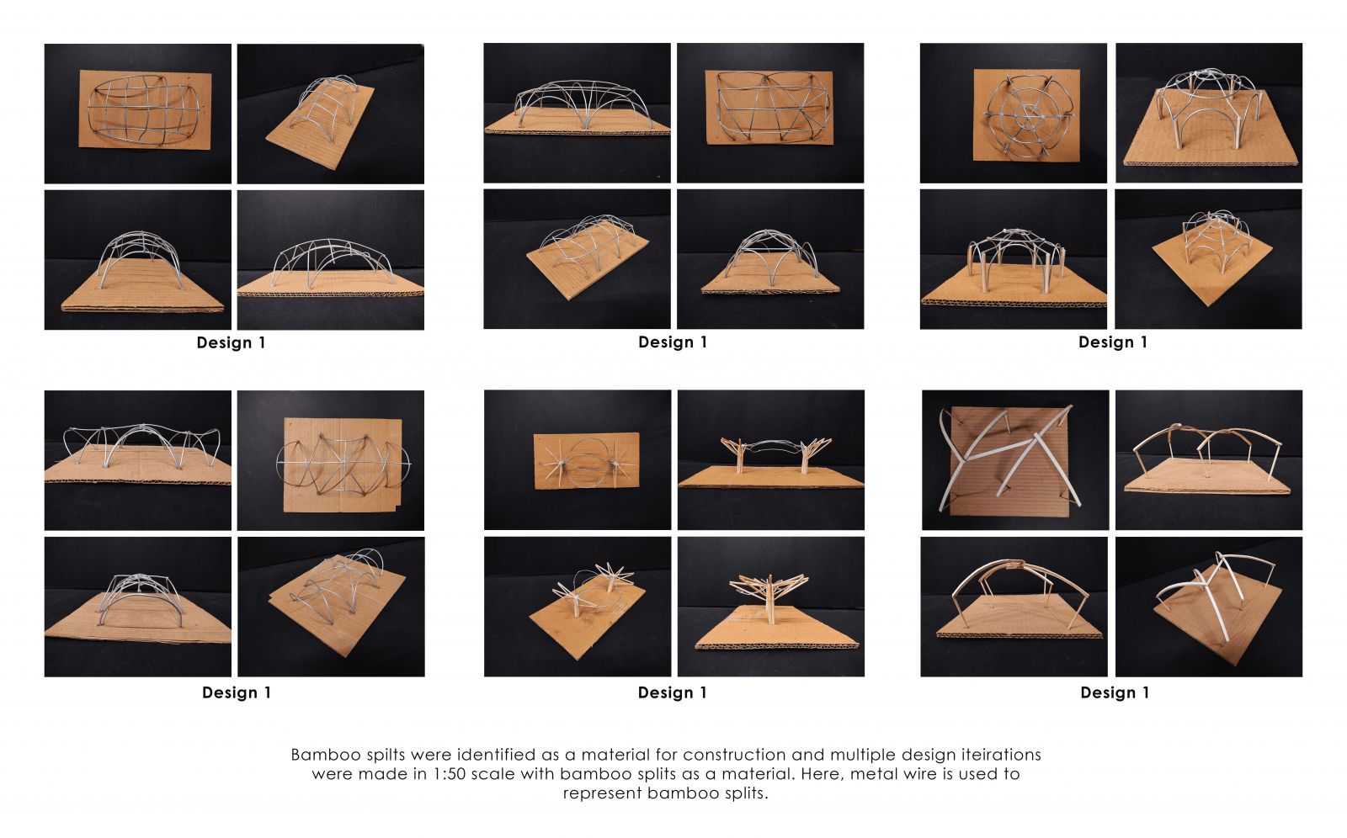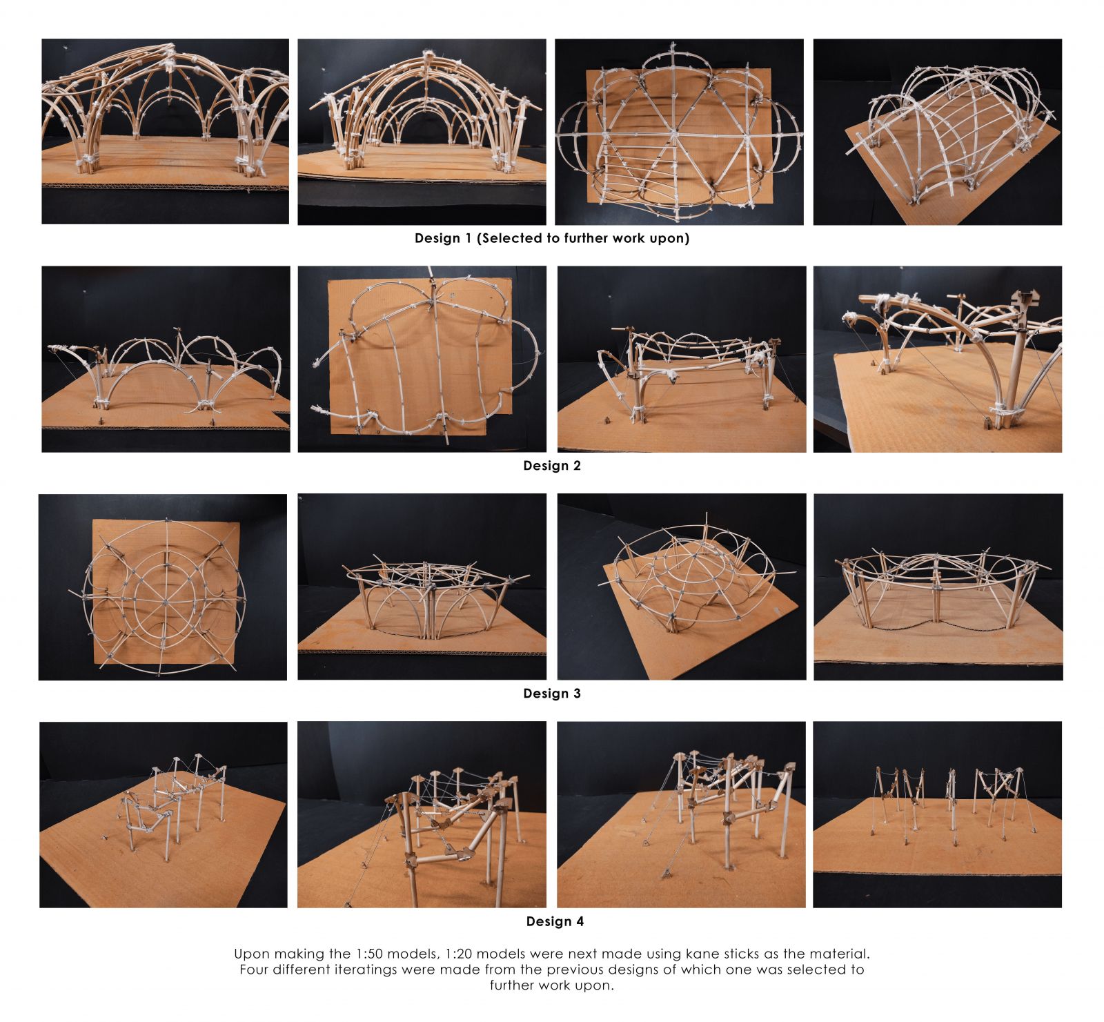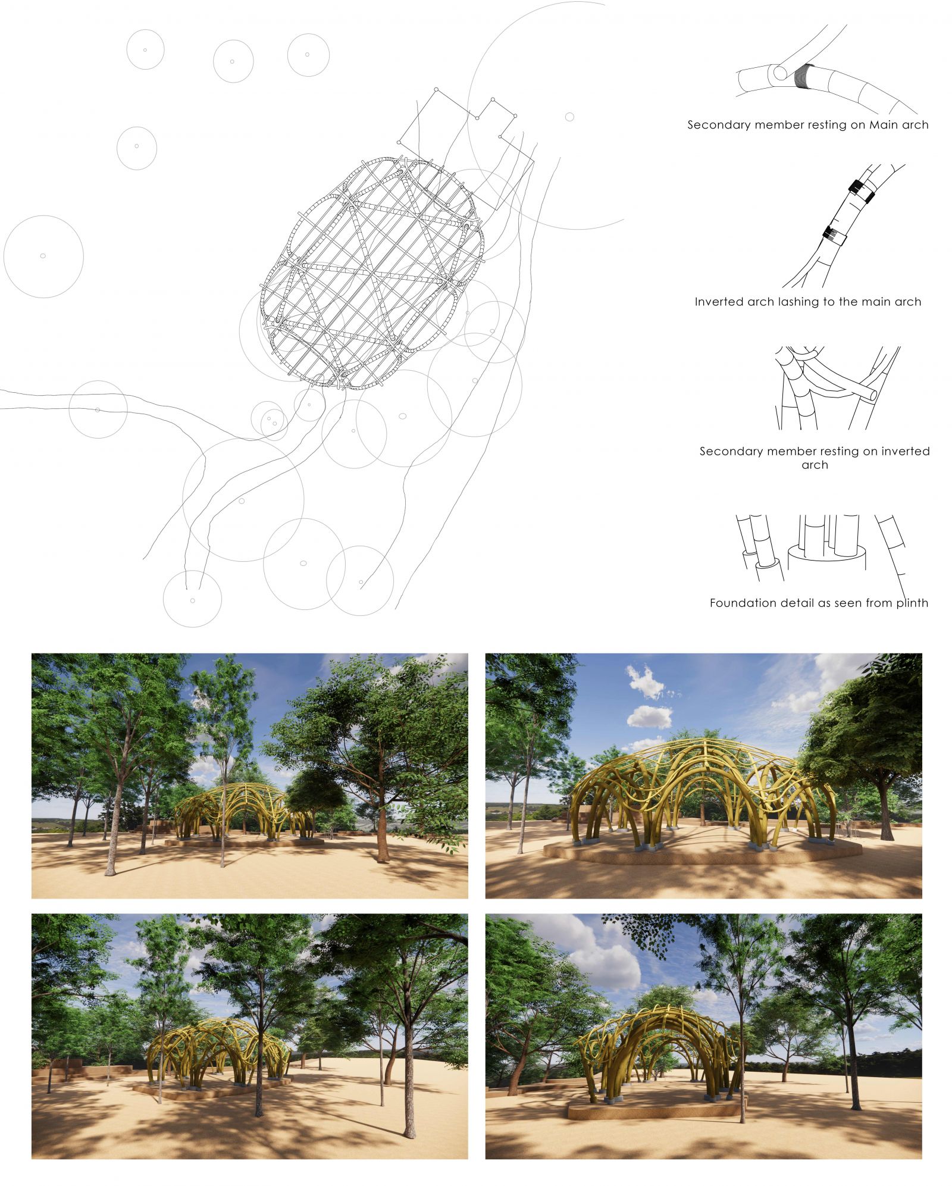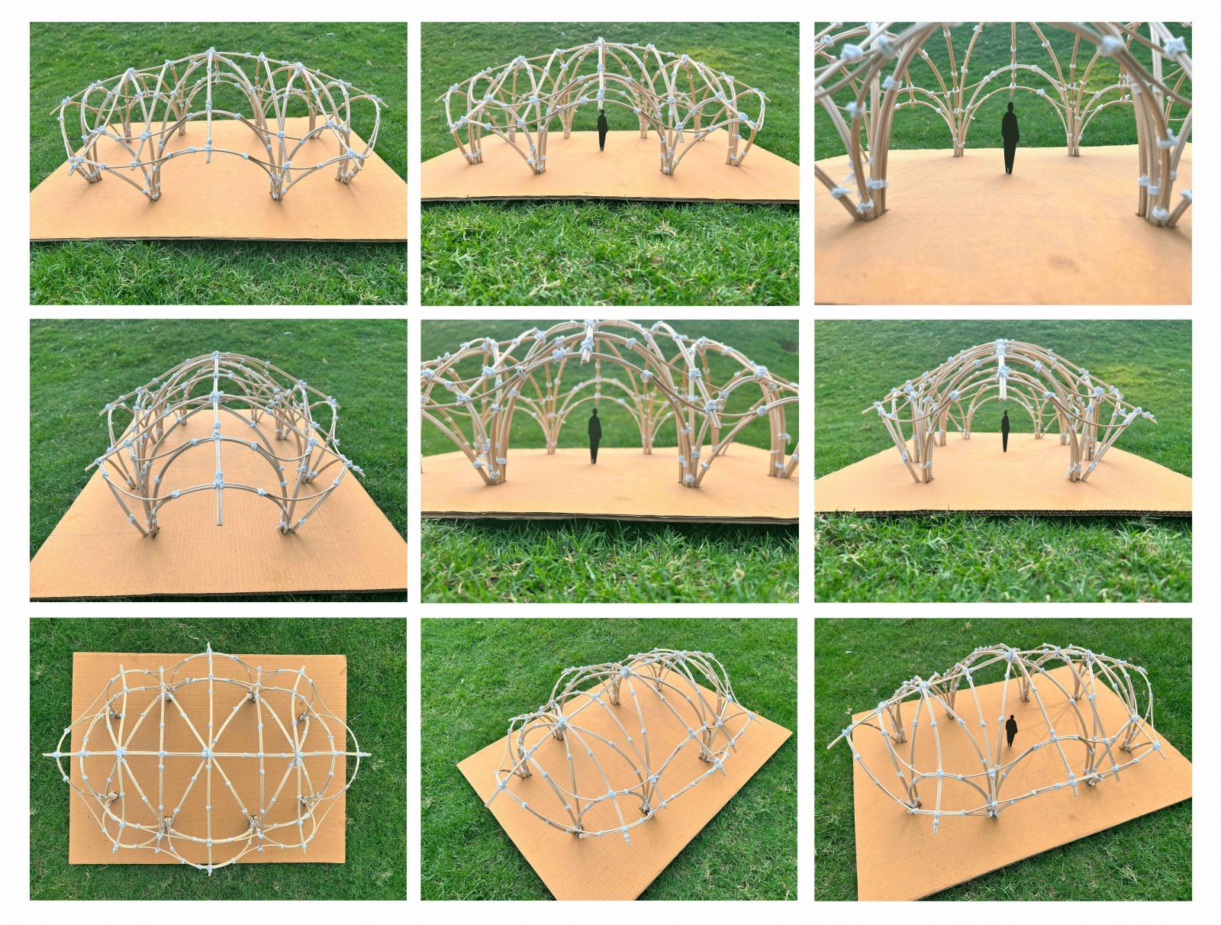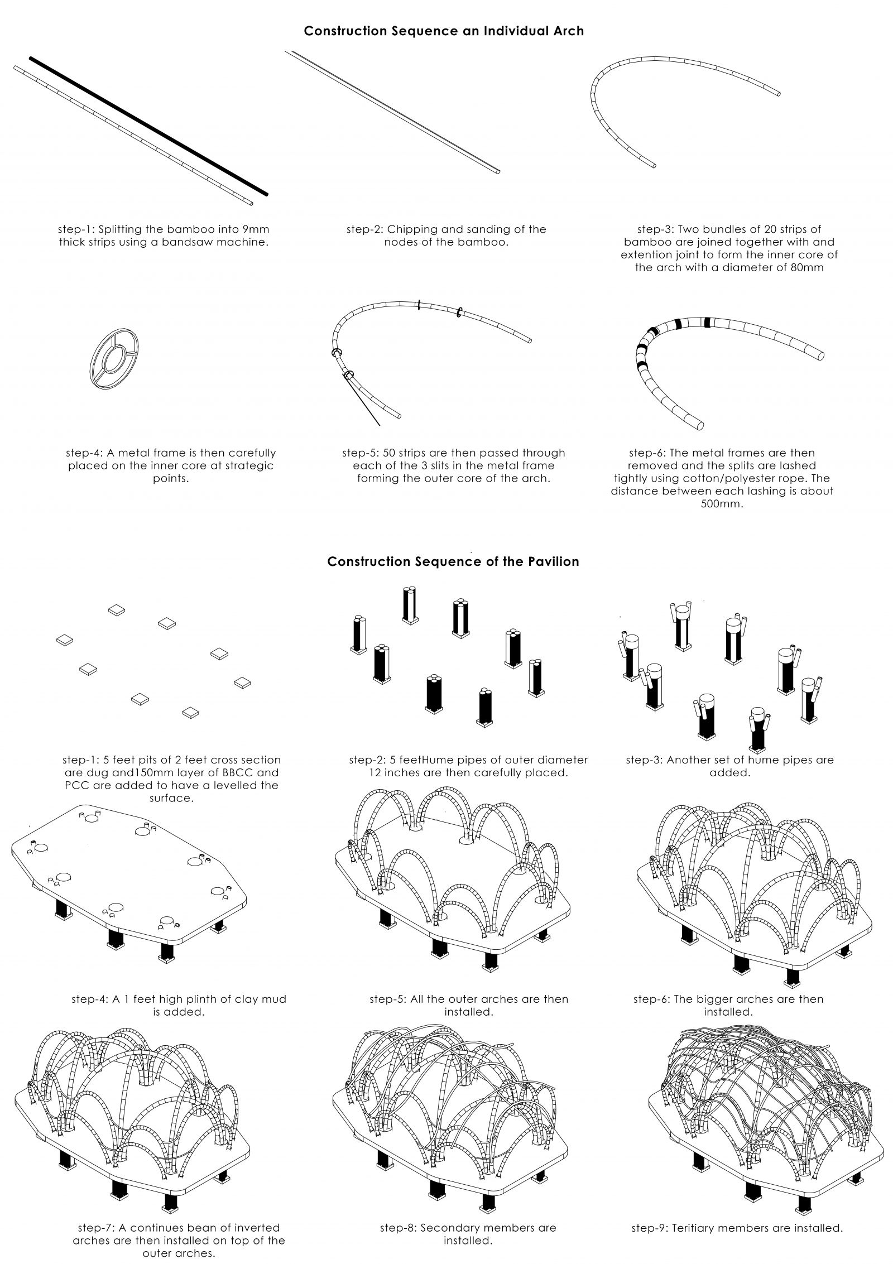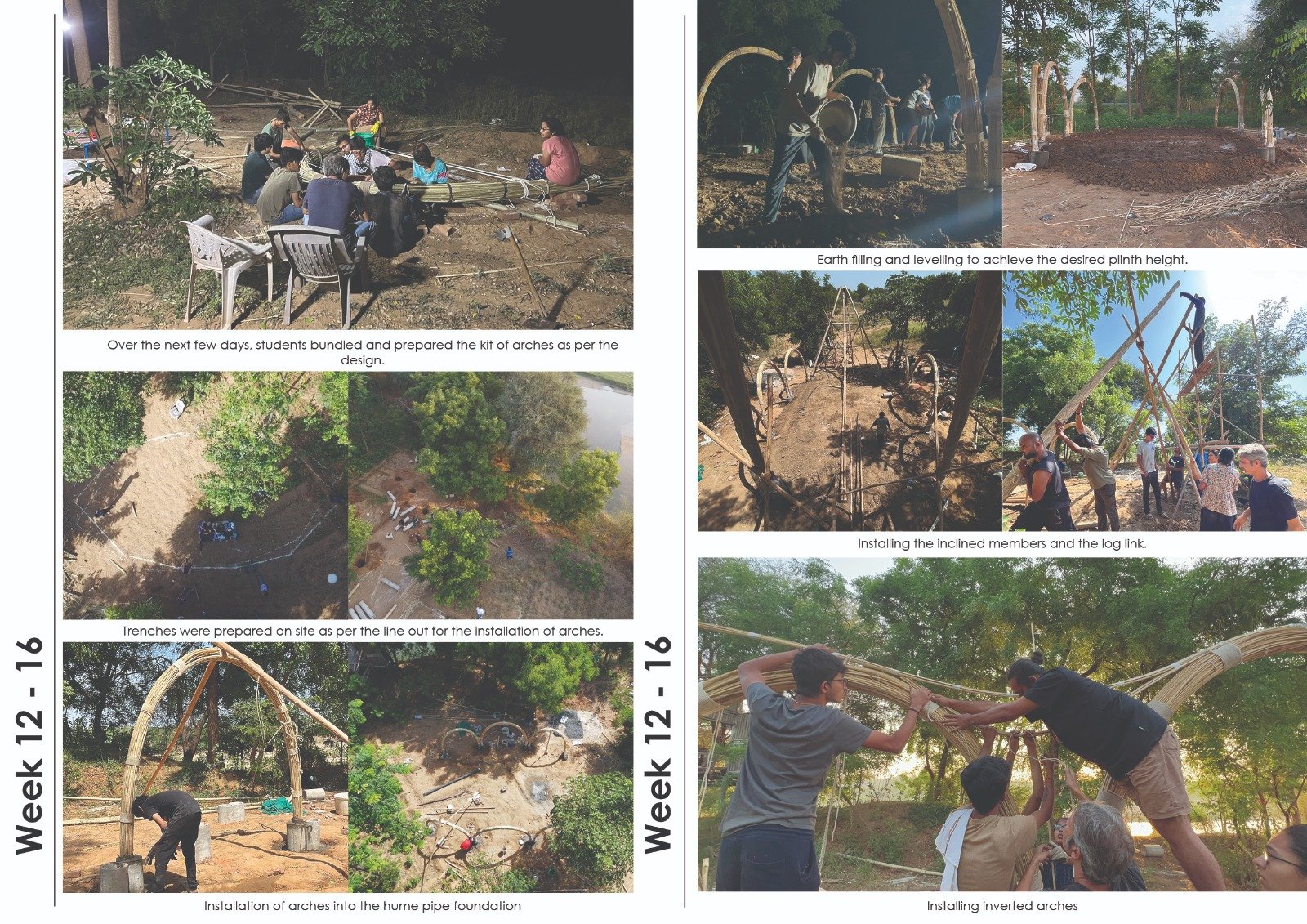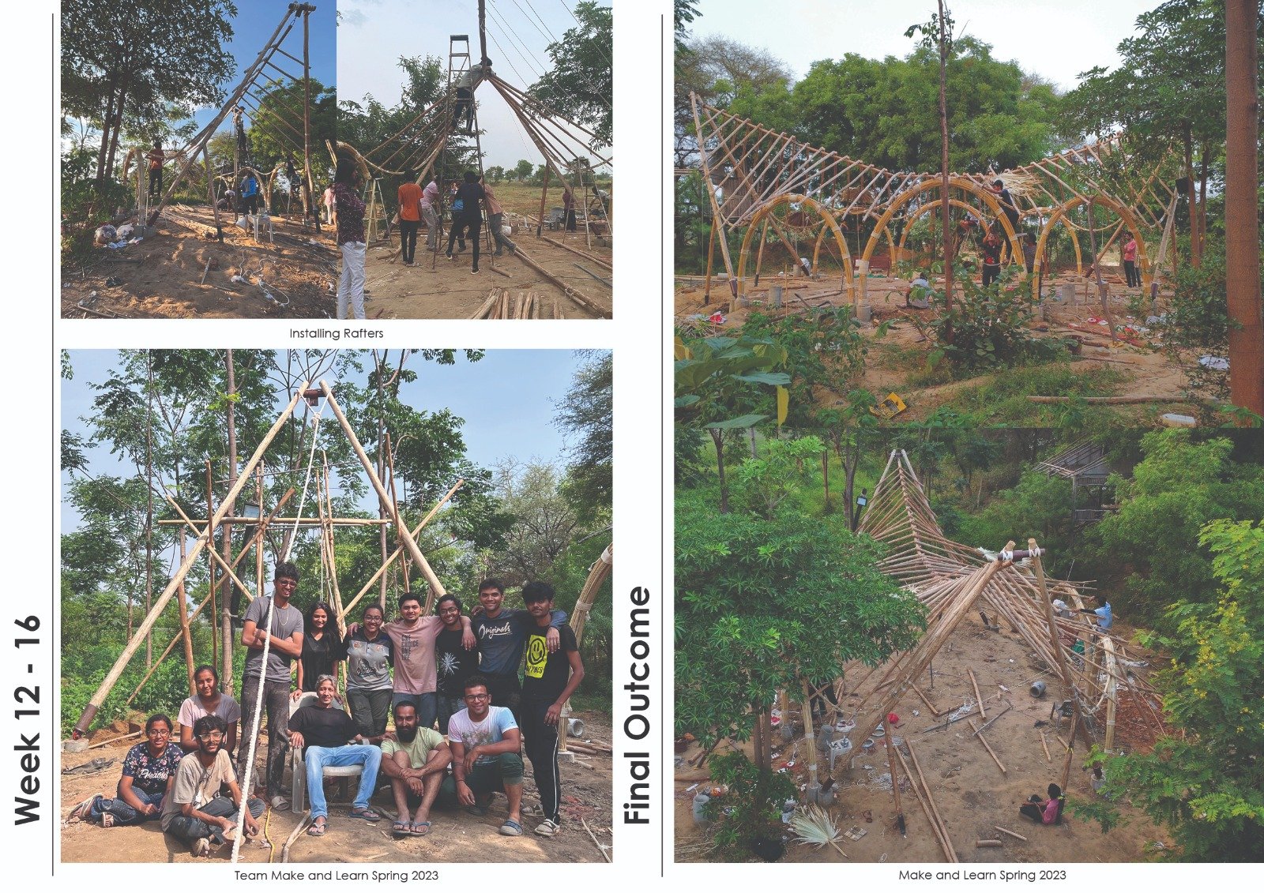Your browser is out-of-date!
For a richer surfing experience on our website, please update your browser. Update my browser now!
For a richer surfing experience on our website, please update your browser. Update my browser now!
The project is a pavilion that can hold up to 15 to 20 people. The site for the project is on a farmland 50 km away from Ahmedabad in Matar surrounded by a beautiful biodiversity with multiple species of trees, animals, and a river. The aim of this design is to open up all the sides of the farm and also the river such that there is a panoramic view of the whole site from inside the design. The shape of the roof also creates three different spaces inside the pavilion. The pavilion is made of bamboo splits and concrete.
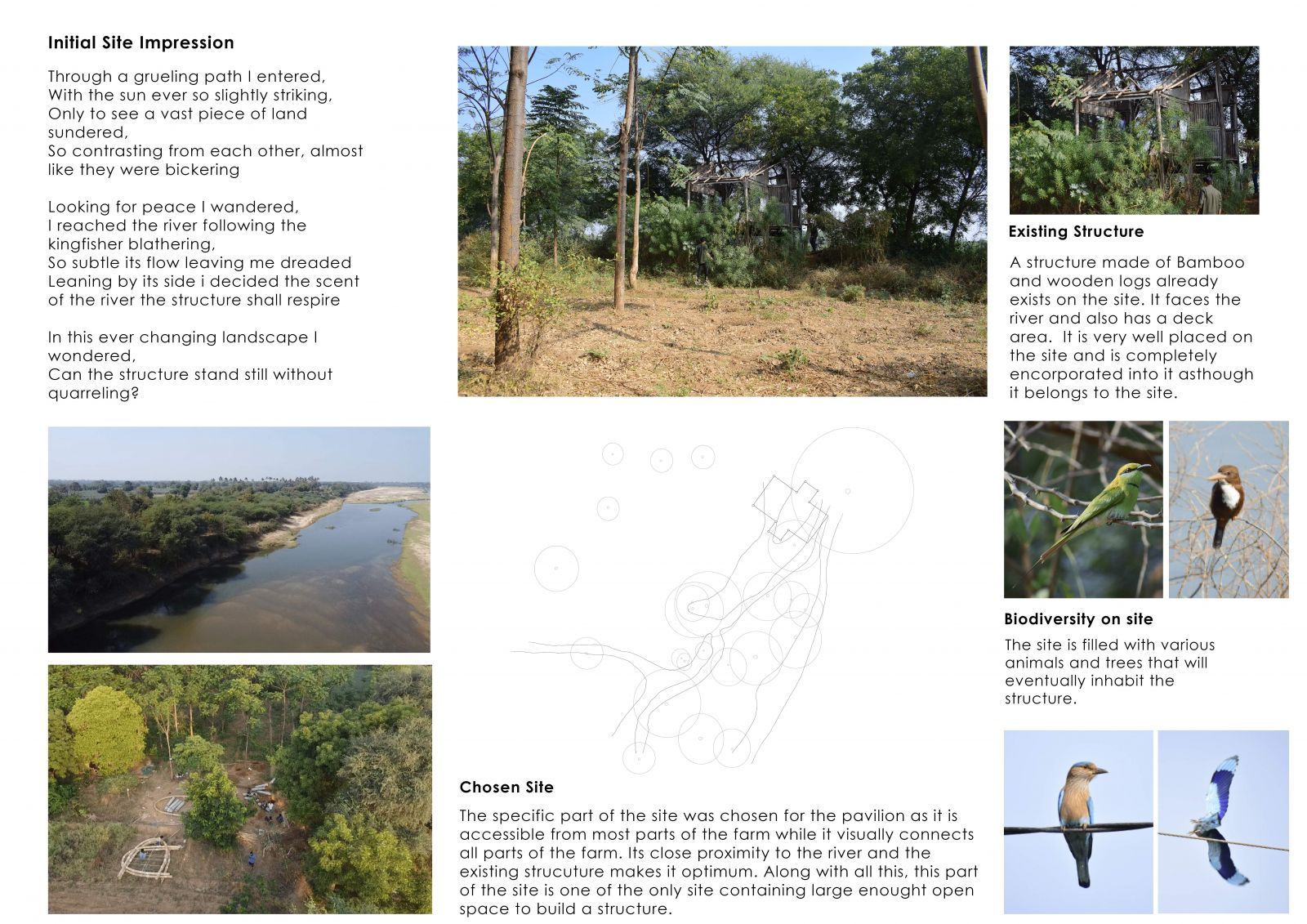
-compressed(1).jpg)
