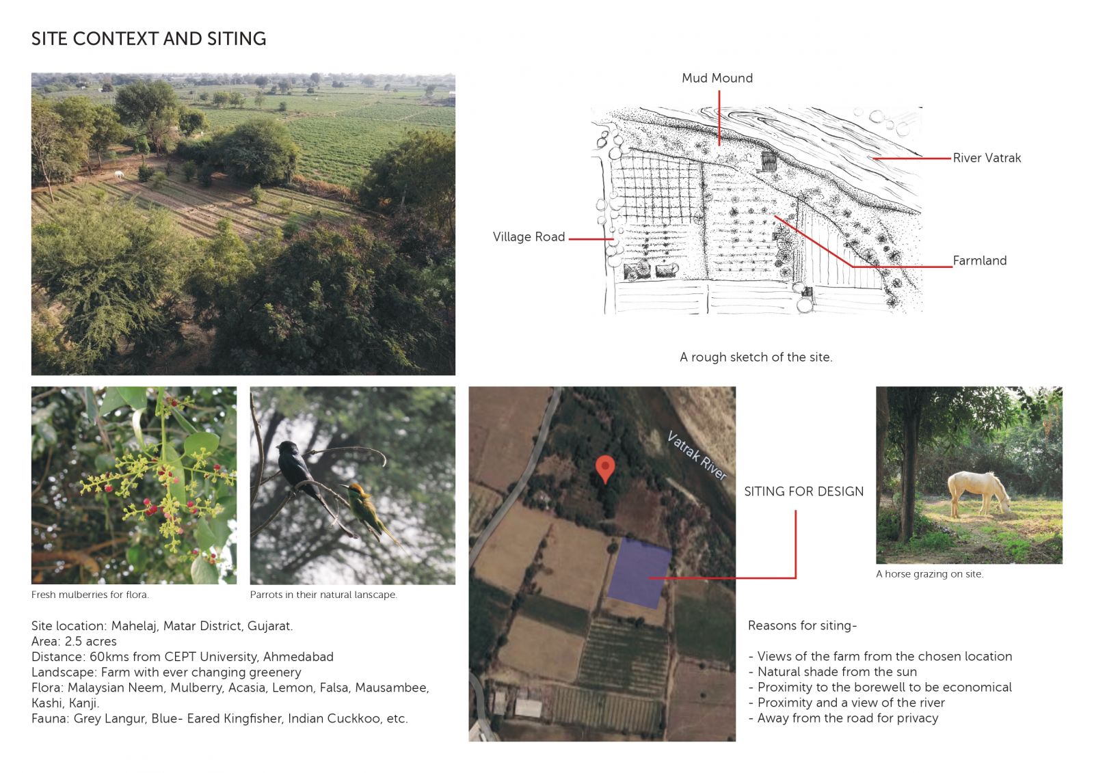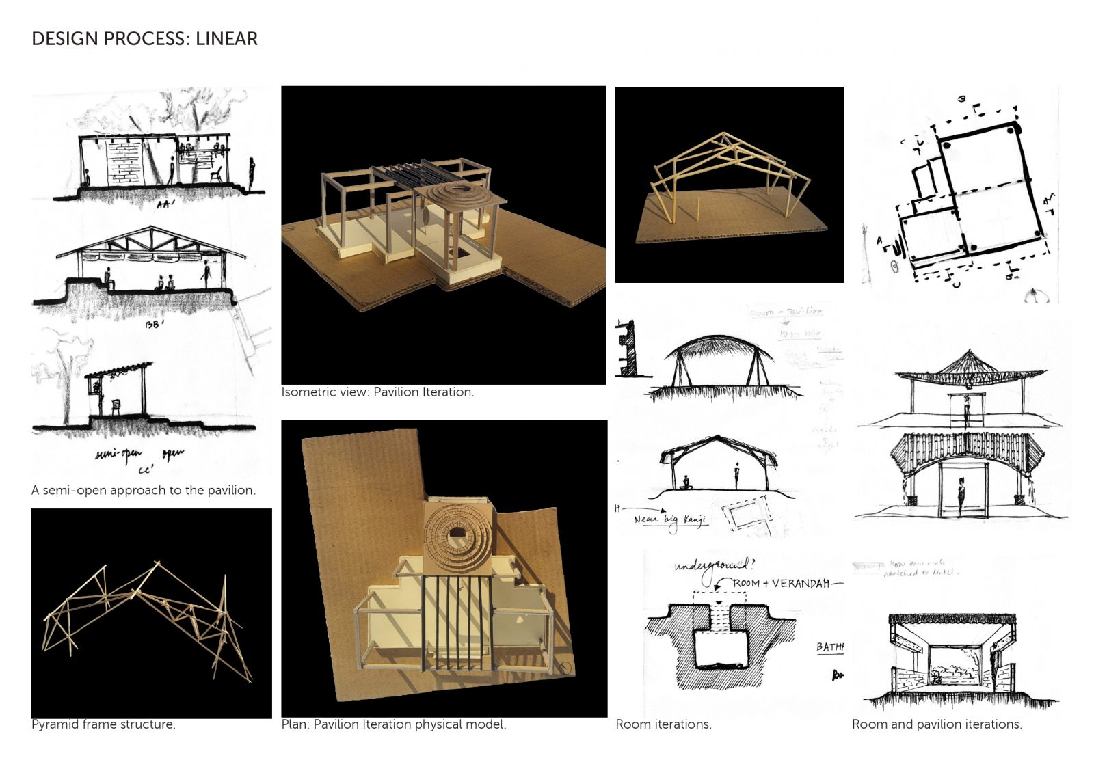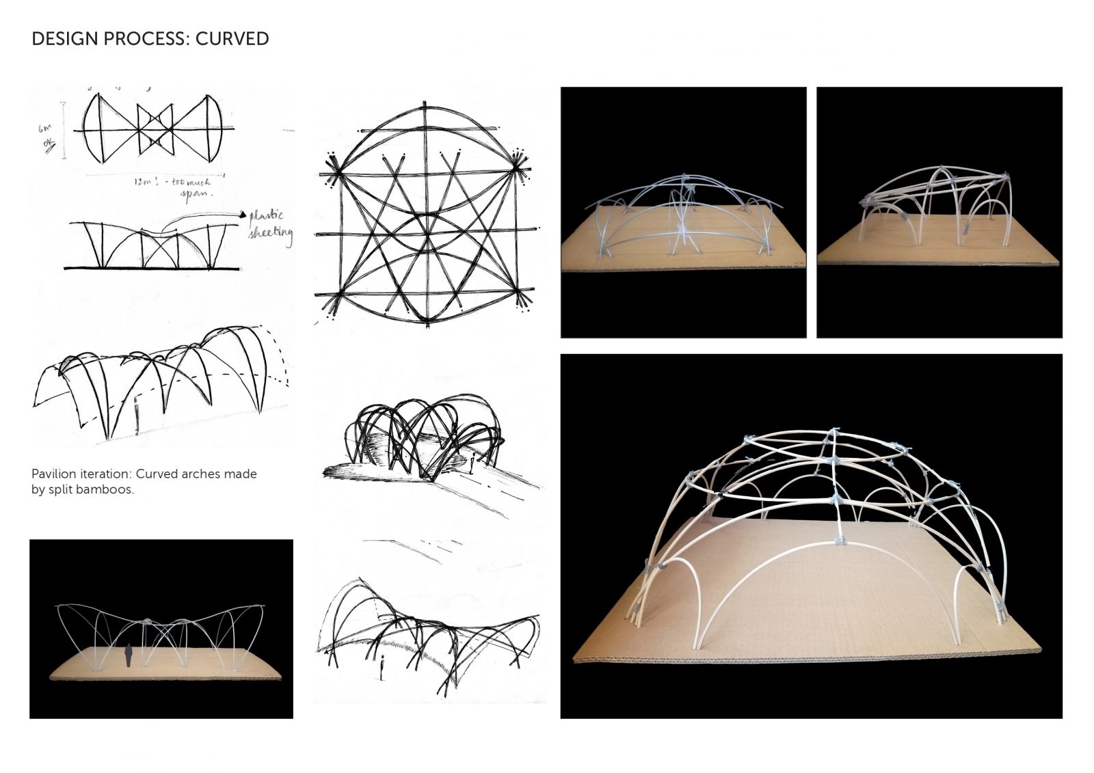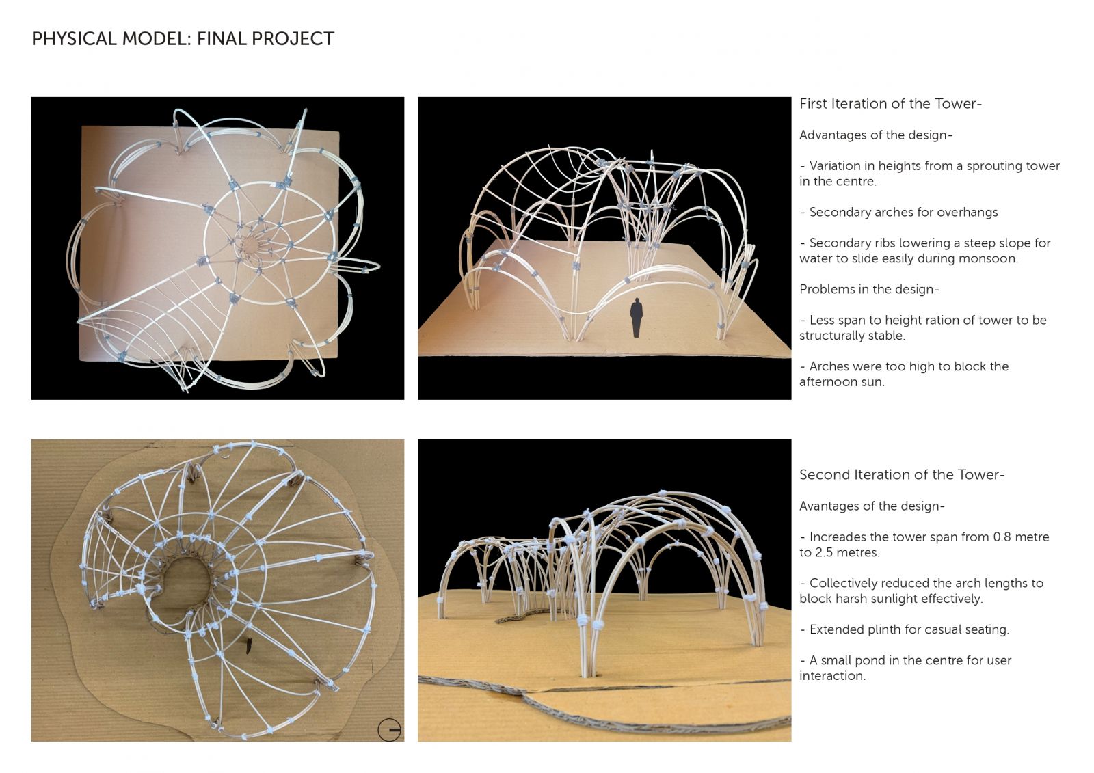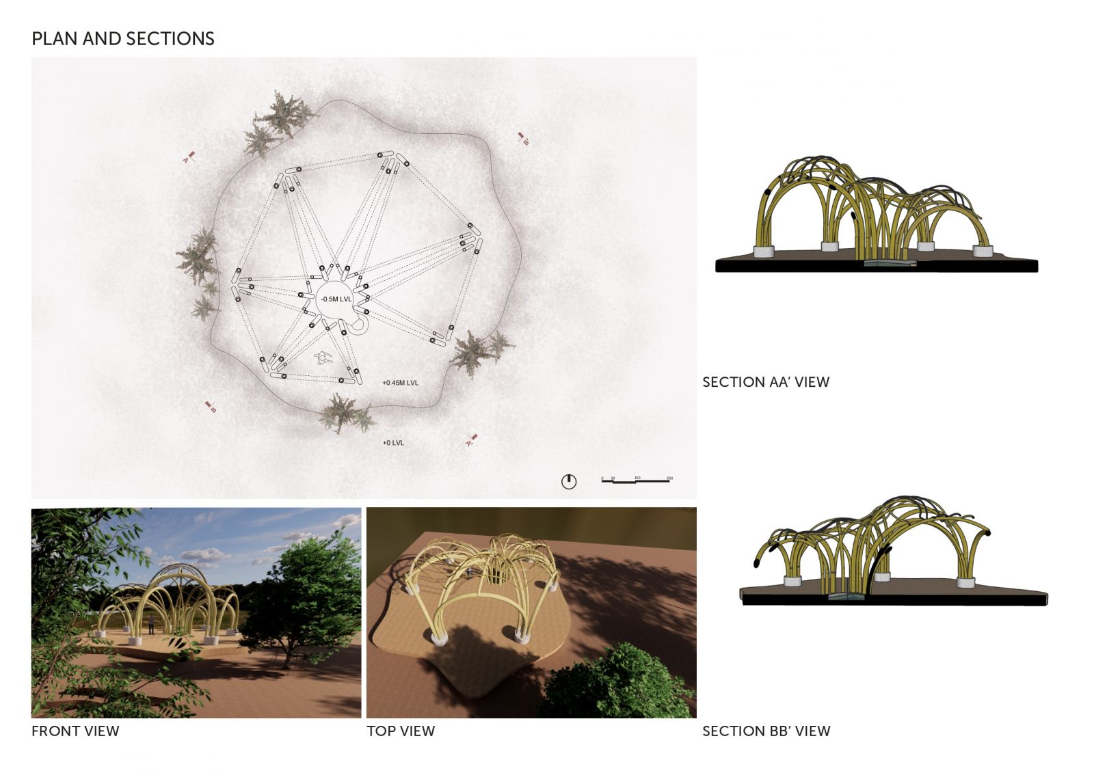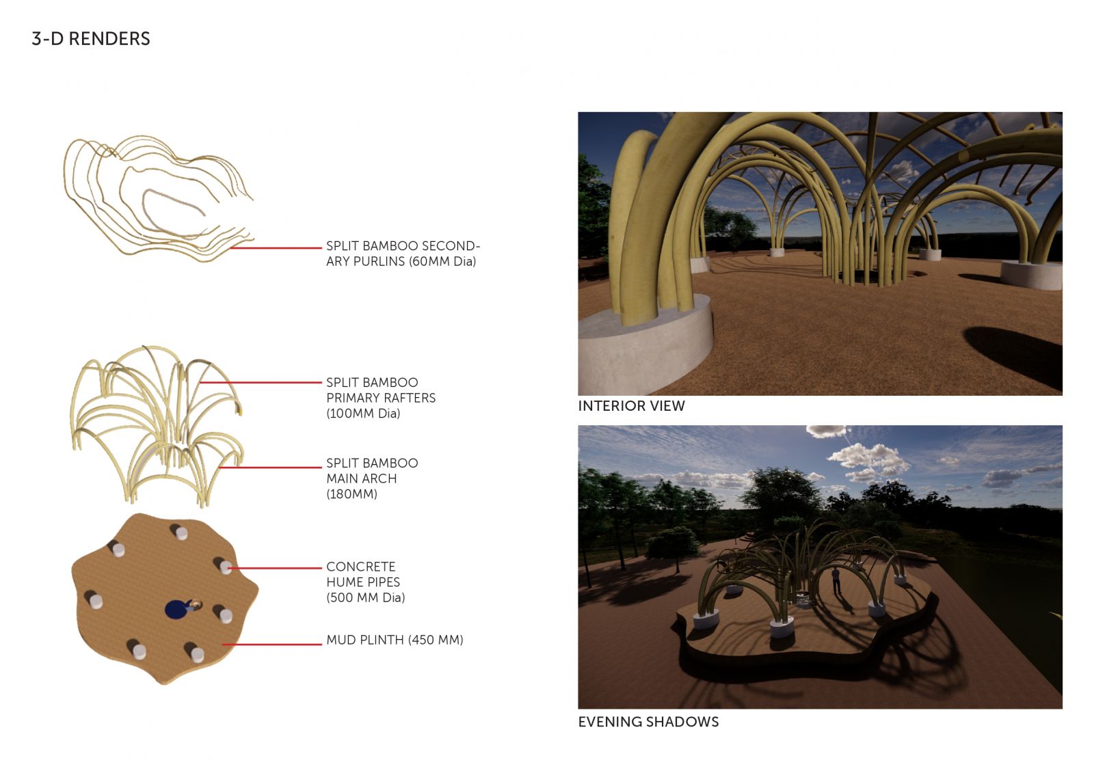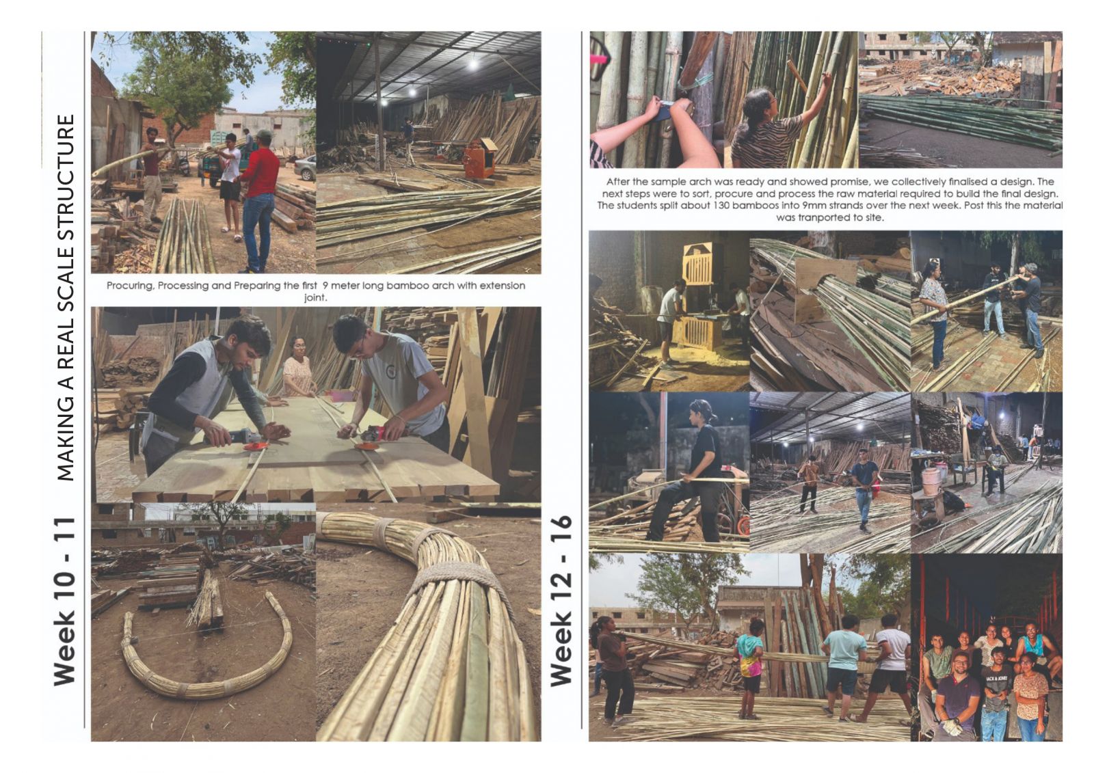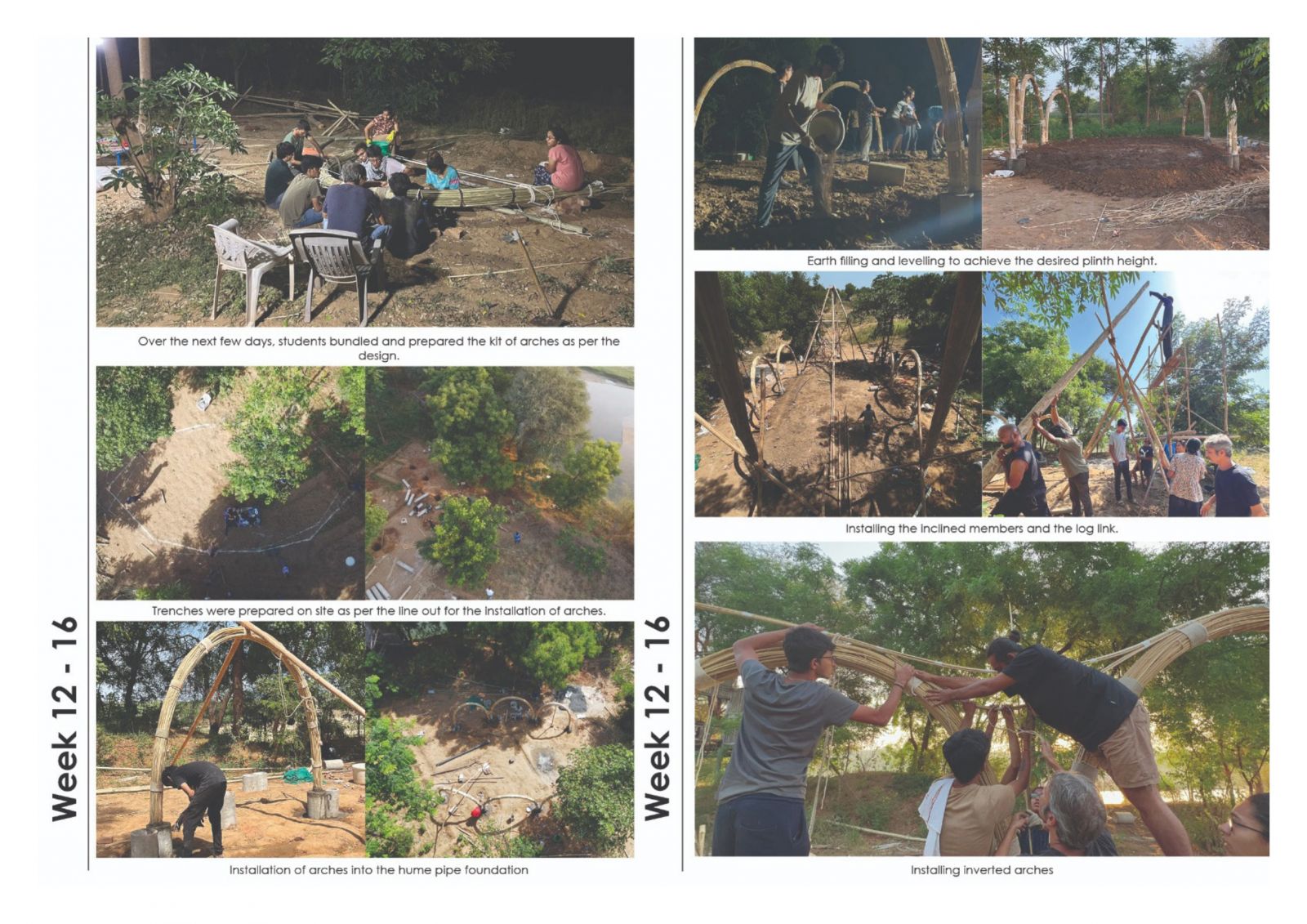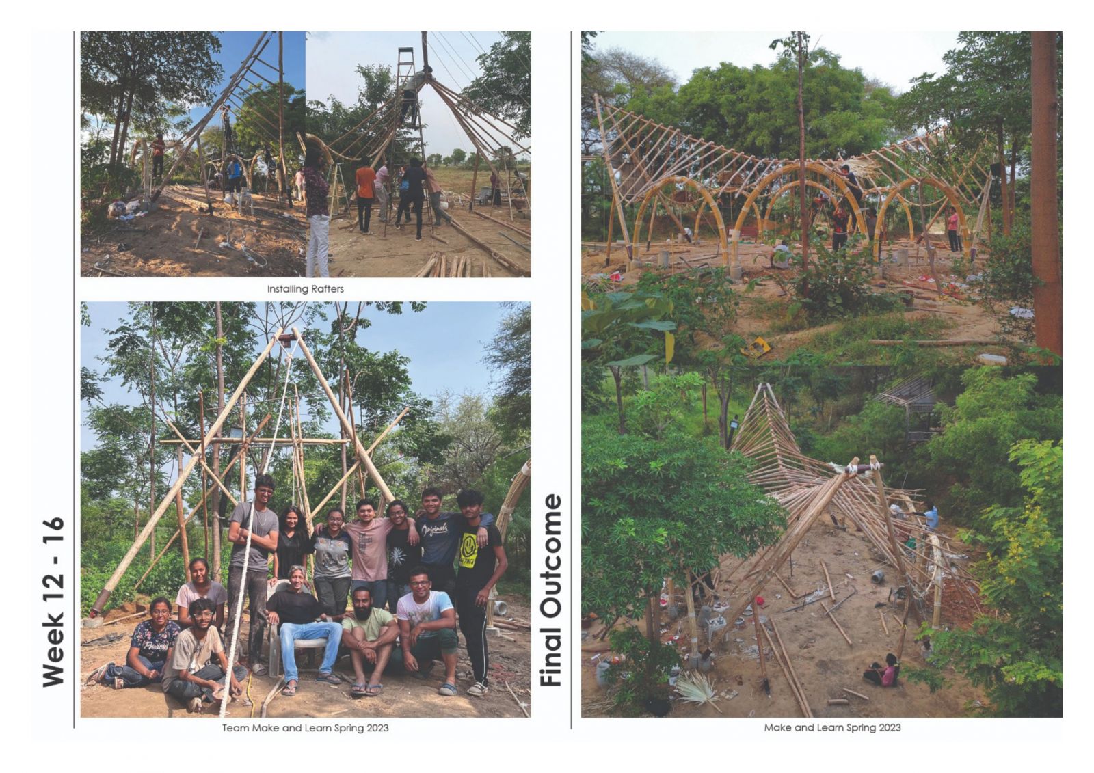Your browser is out-of-date!
For a richer surfing experience on our website, please update your browser. Update my browser now!
For a richer surfing experience on our website, please update your browser. Update my browser now!
The studio offers a profound understanding of the viability of construction on a real scale, challenging the viability of the designs created by architecture students on paper.
The task requires creating a pavilion for 15–20 people in a farm setting in Mahelaj, Matar Taluka, Gujarat, and building one of the student designs using their semester learnings of material usage, joineries and the budget for the project. The learning outcomes involved designing with response to the immediate site context, surveying the market for materials, exploring new material joineries and dealing with unexpected failures in the project's structural trials.
