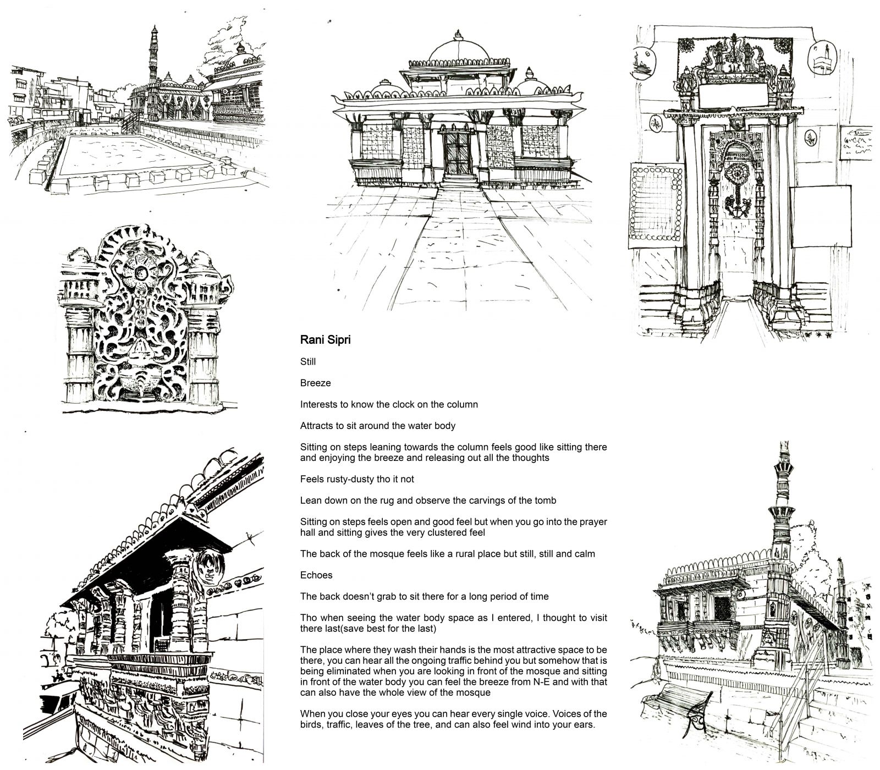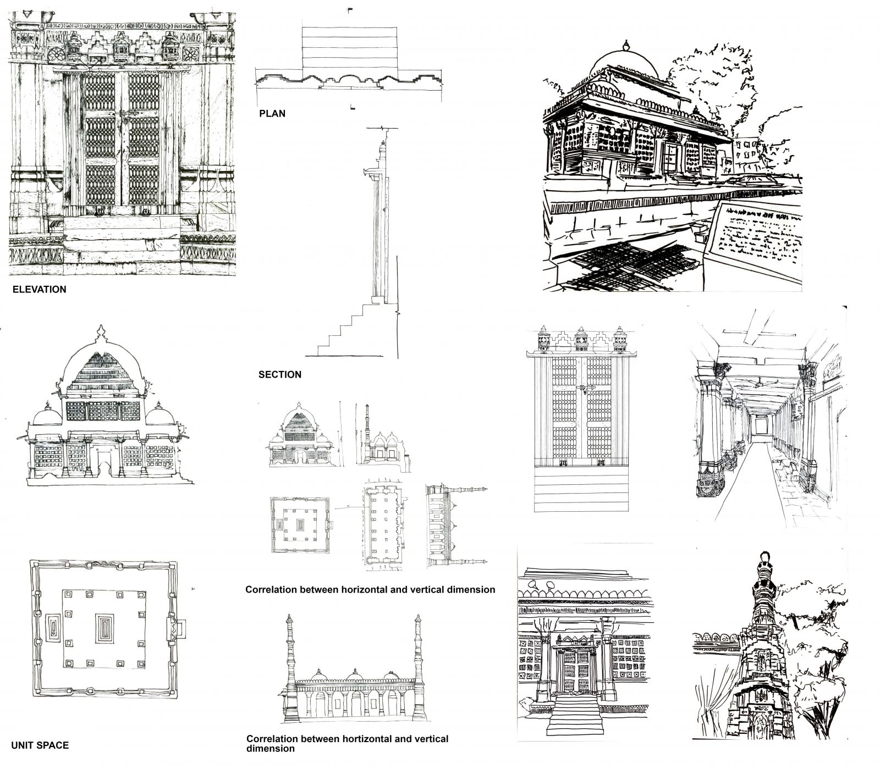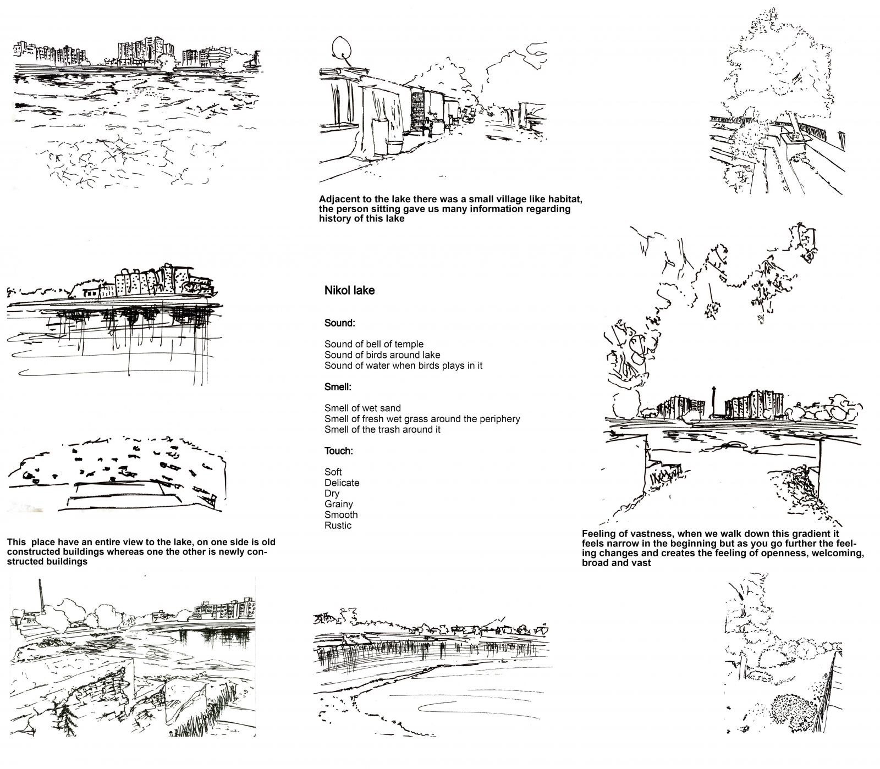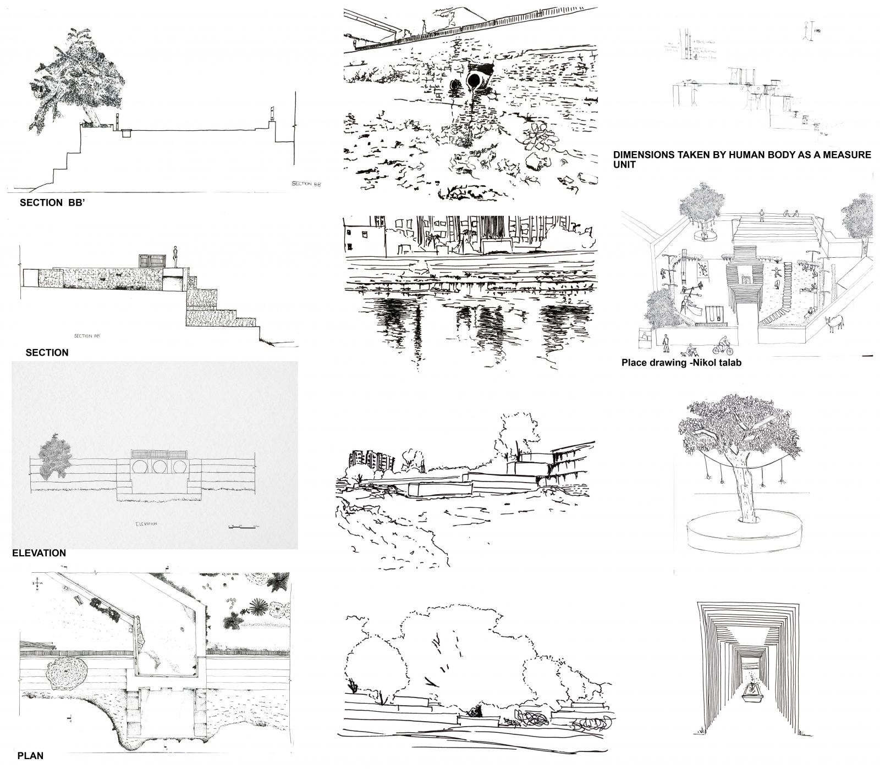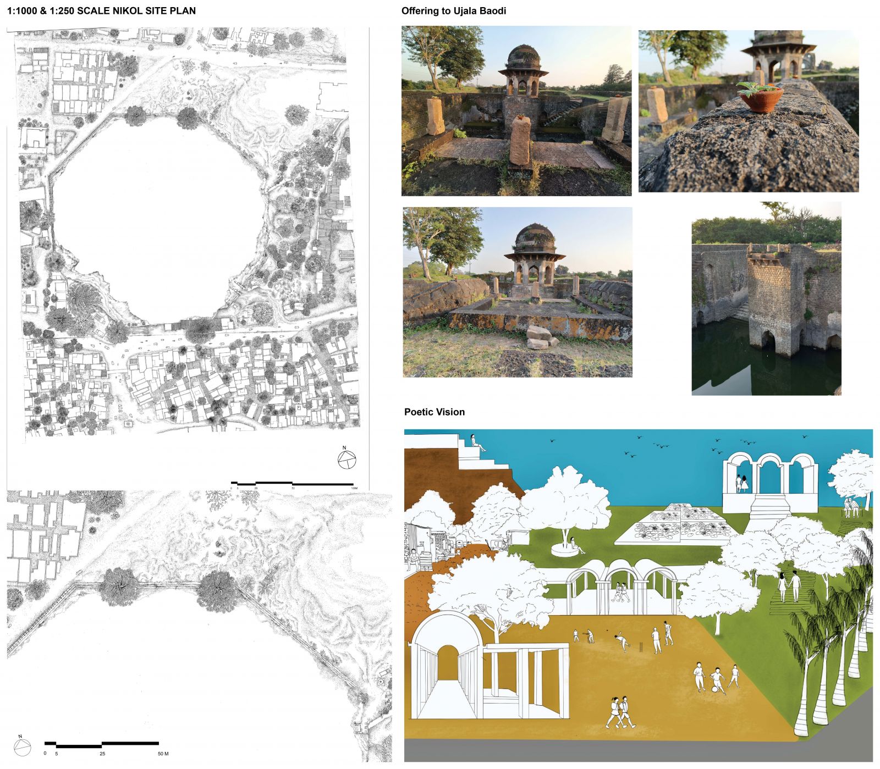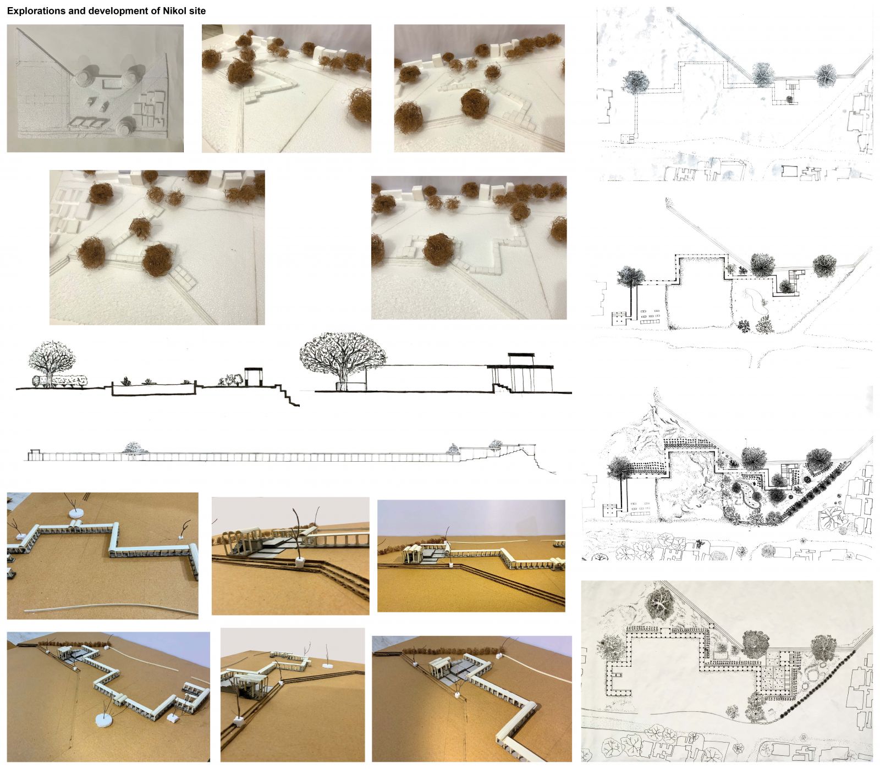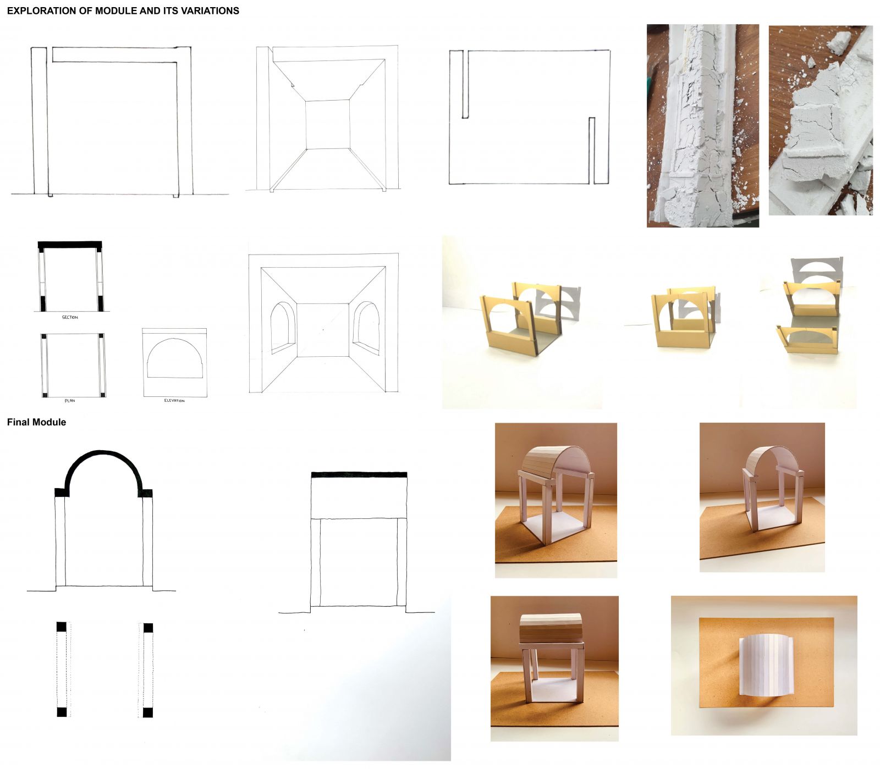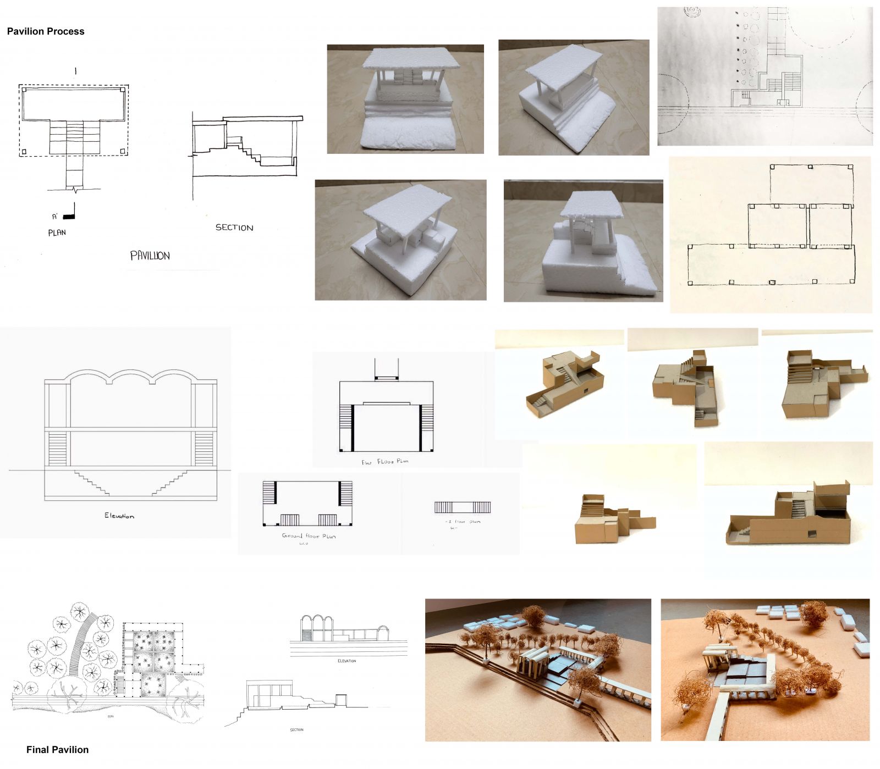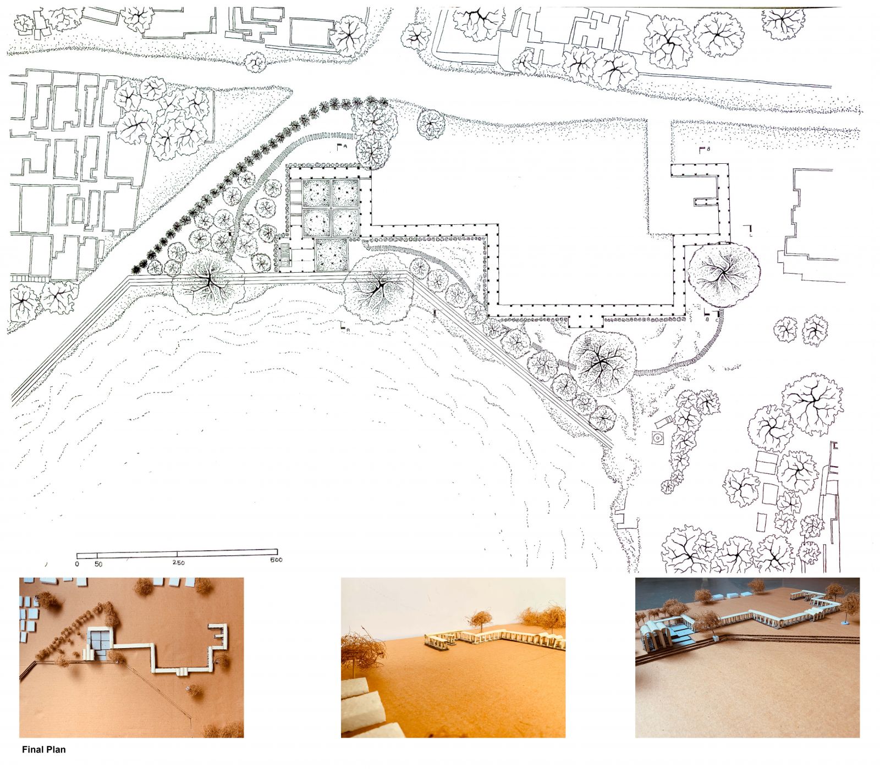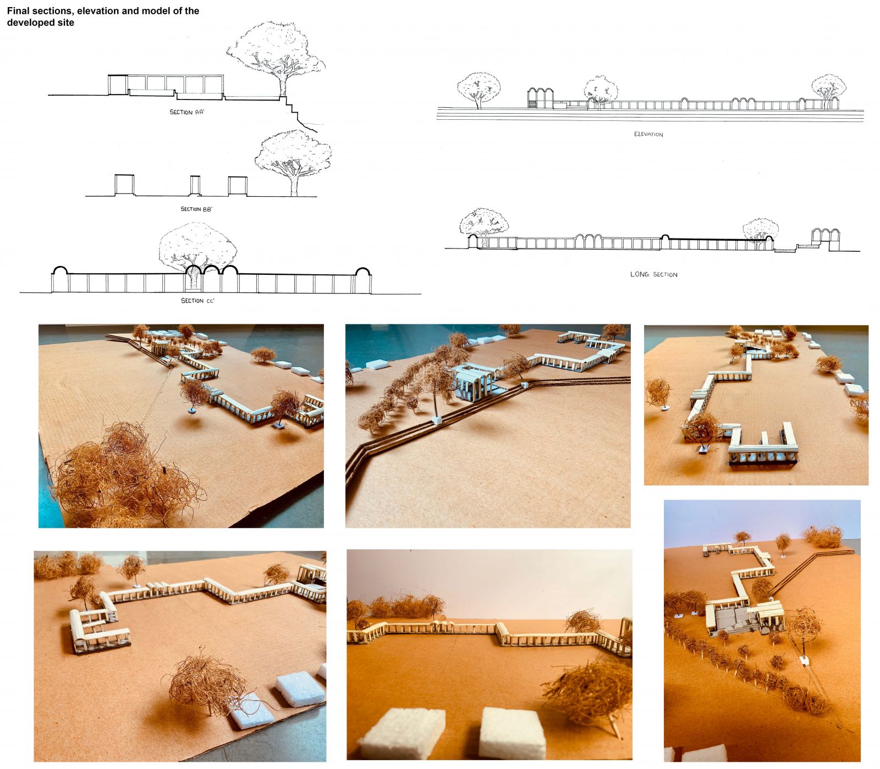Your browser is out-of-date!
For a richer surfing experience on our website, please update your browser. Update my browser now!
For a richer surfing experience on our website, please update your browser. Update my browser now!
The project aims at creating a lively experience of the lake of Nikol. Both the project Rani Sipri Mosque and the Nikol lake were studied in detail. The space between the entrance and the pavilion had been designed in such a way that it gives life and a feel of living in the surroundings. In between the entrance, pavilion, pathway, and courtyard it had been introduced to make the space more engrossing. This project has also involved many making processes and the process of developing the site has been lots of learning the life and the beautiful form of nature.
View Additional Work