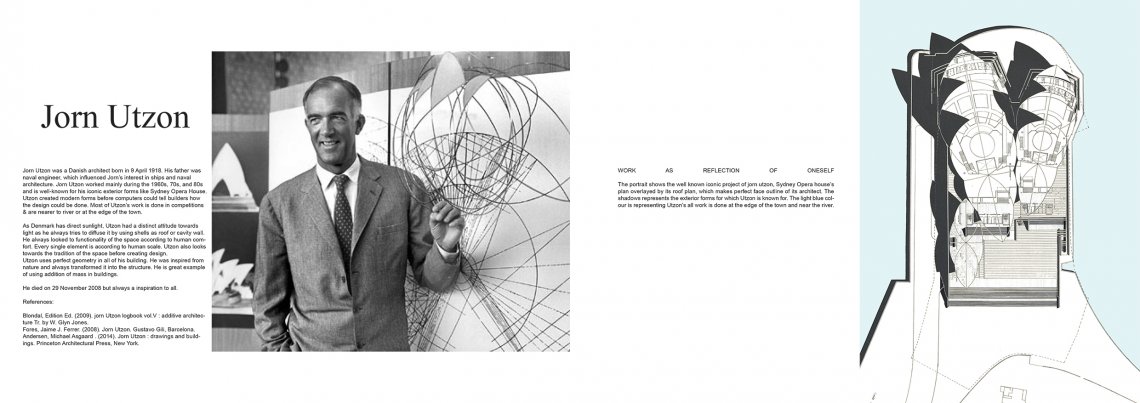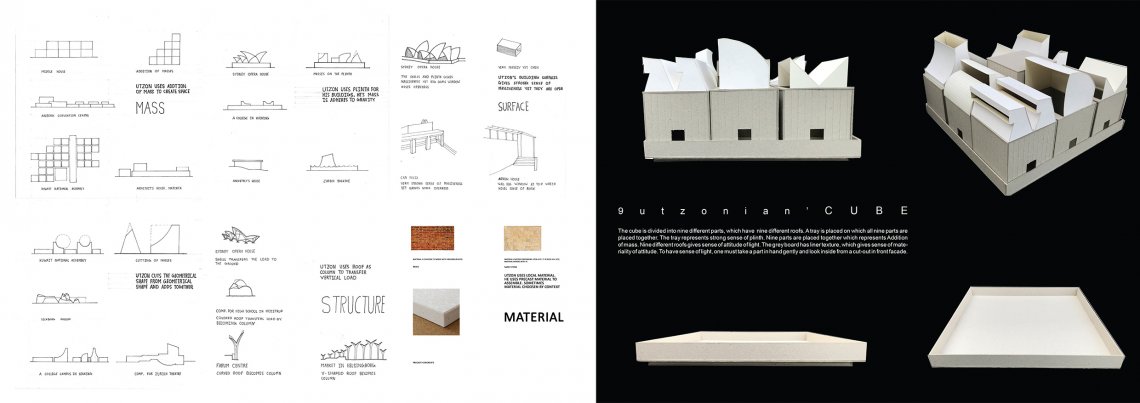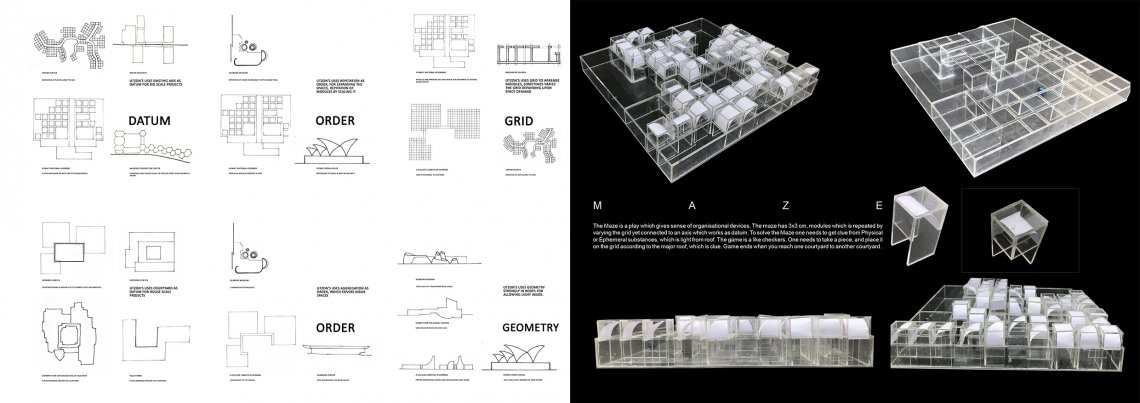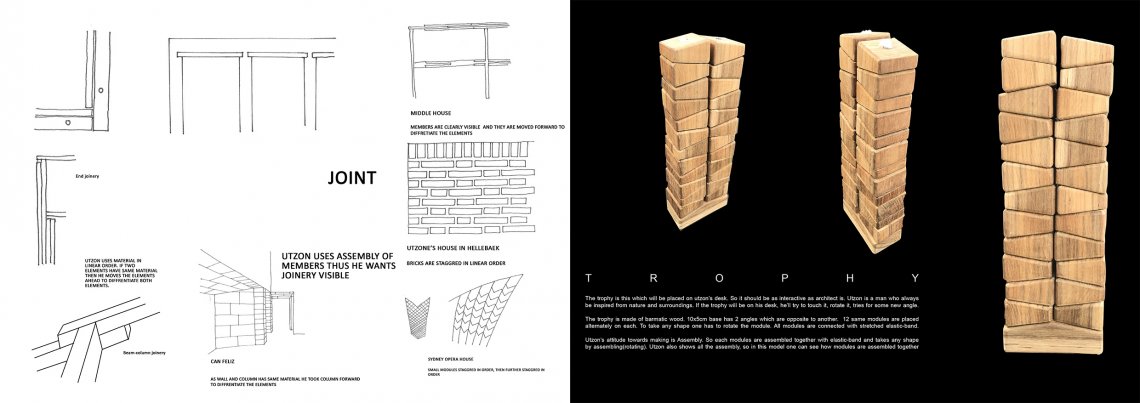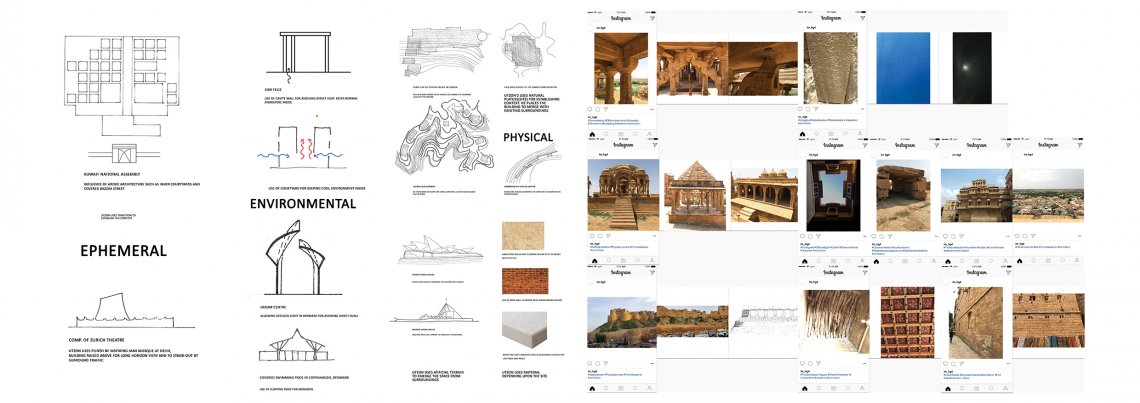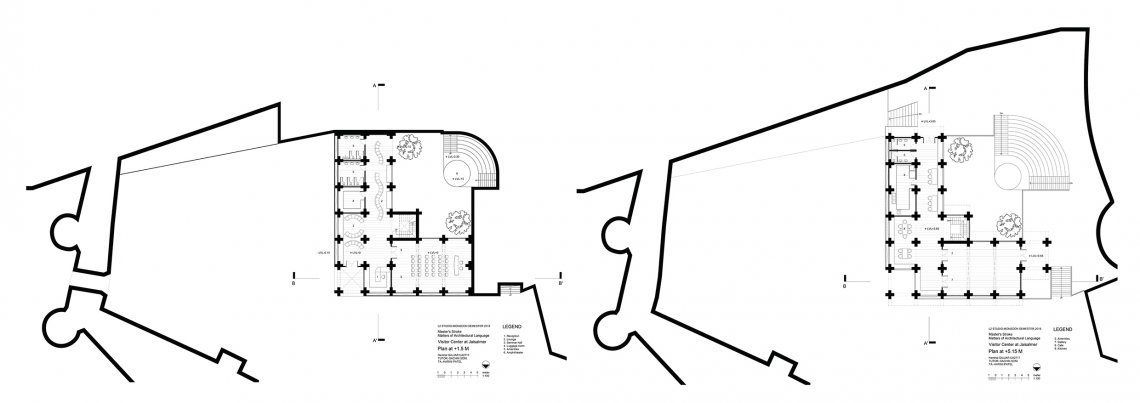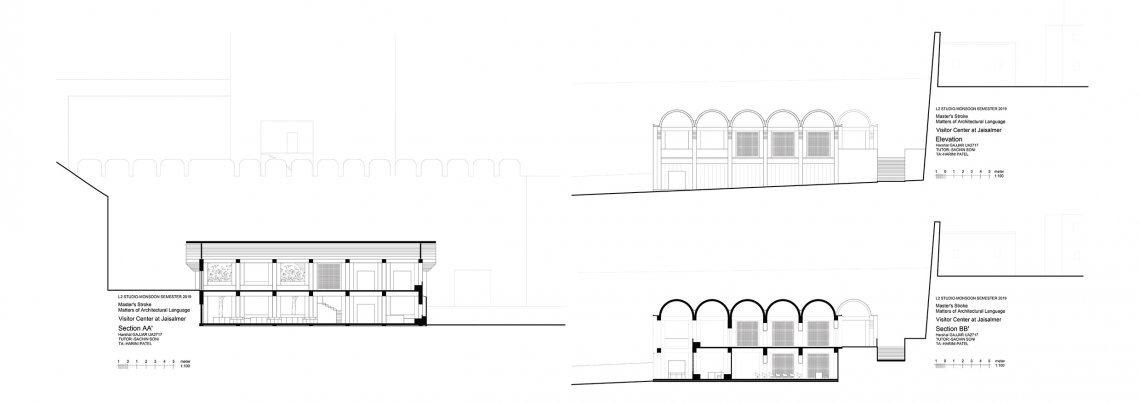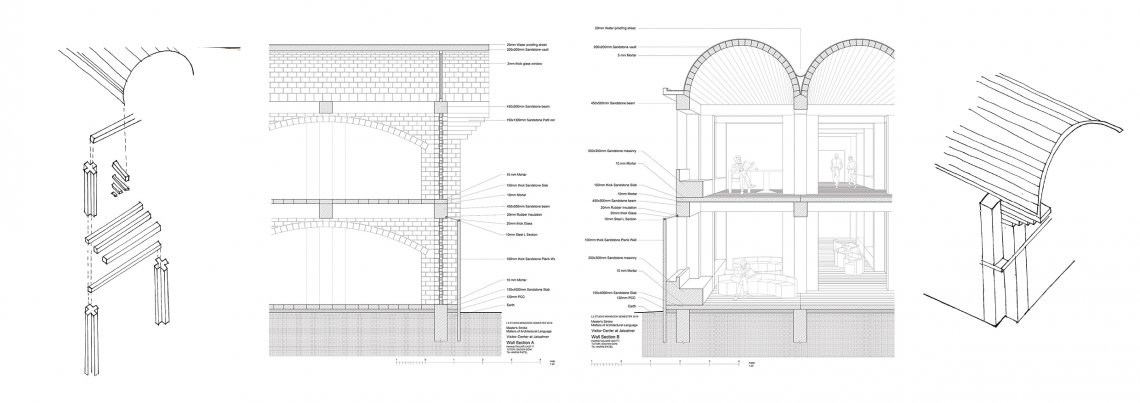Your browser is out-of-date!
For a richer surfing experience on our website, please update your browser. Update my browser now!
For a richer surfing experience on our website, please update your browser. Update my browser now!
The project has been designed using the design ideas and principles of Danish architect Jorn Utzon. Project is placed at corner to use the fort wall. Project creates a central courtyard using existing fort wall. Vaults are used as roof inspired from bastian. Spaces are arranged in repetition of modules in a 4x4m grid. Sense of plinth is continued using cavity wall at ground floor. Amphitheater is created using the existing plinth. Vaults are cantilevered 1m to get diffused light inside. . All the elements of the structure are assembled together.
