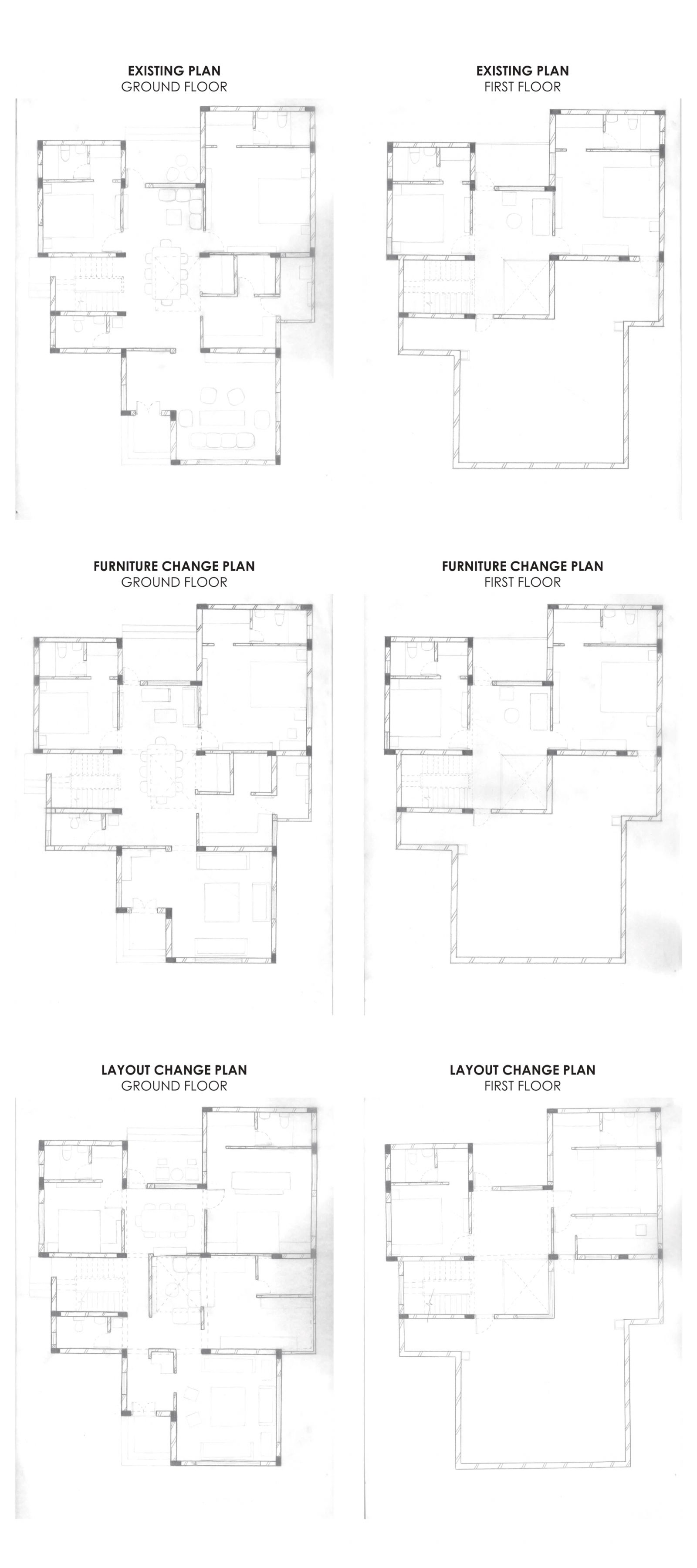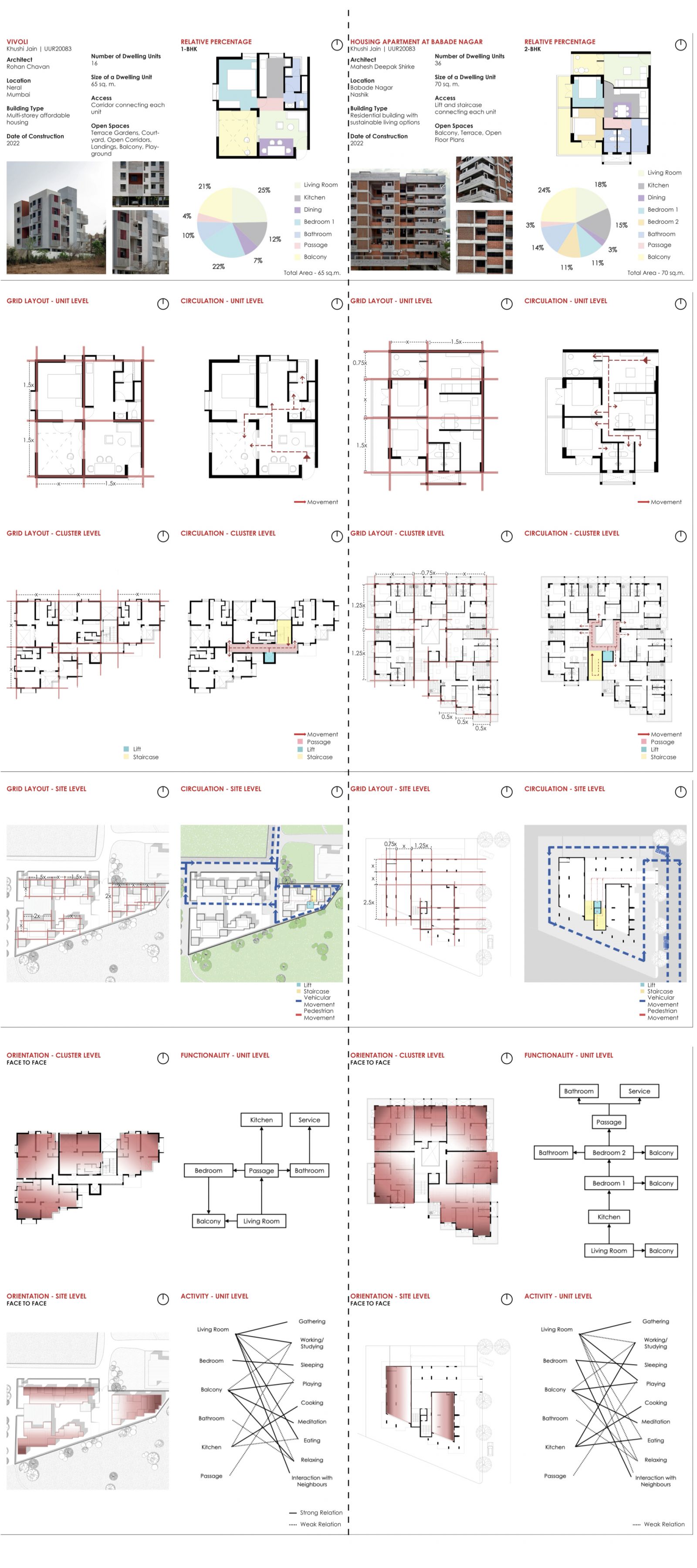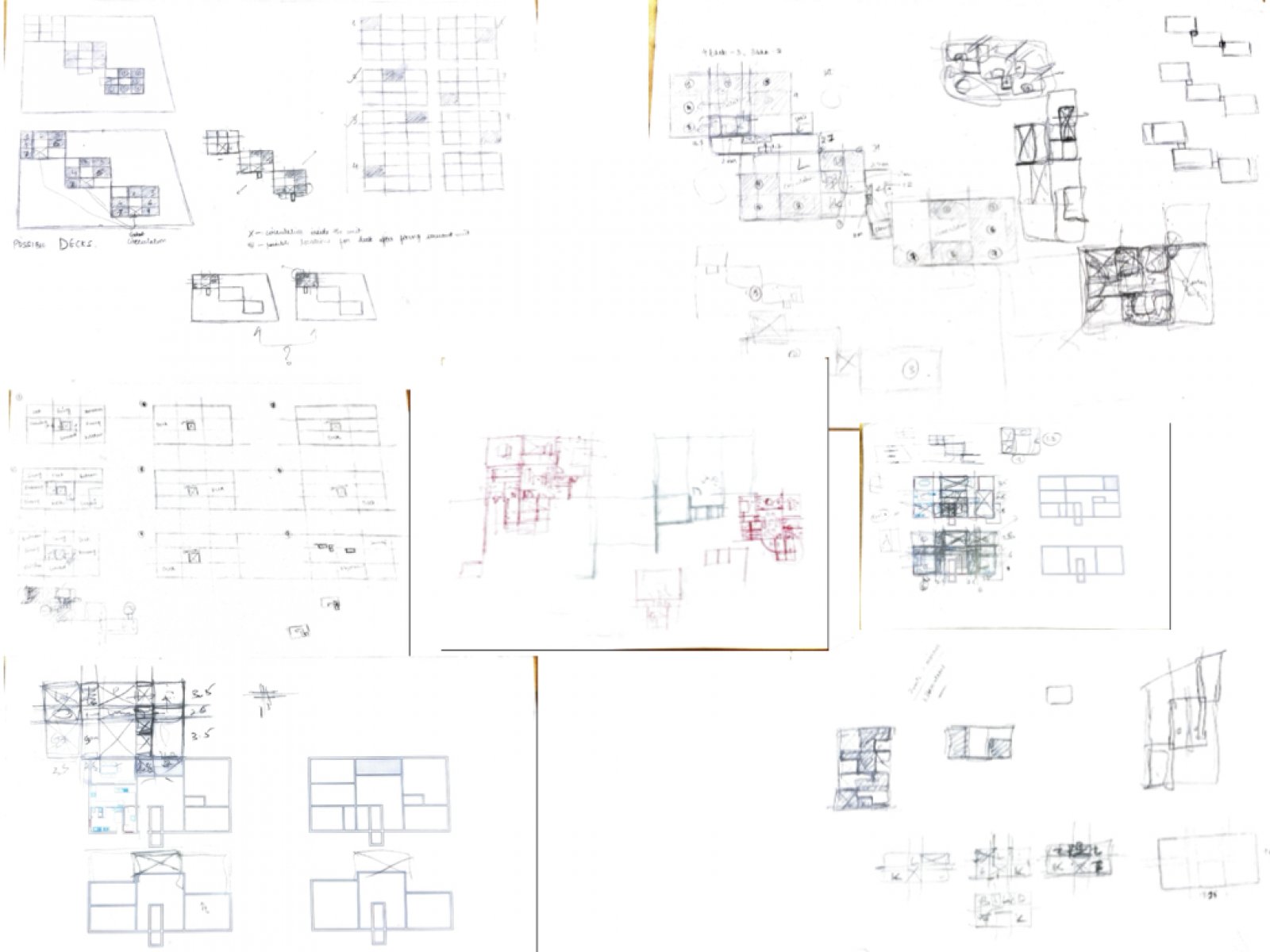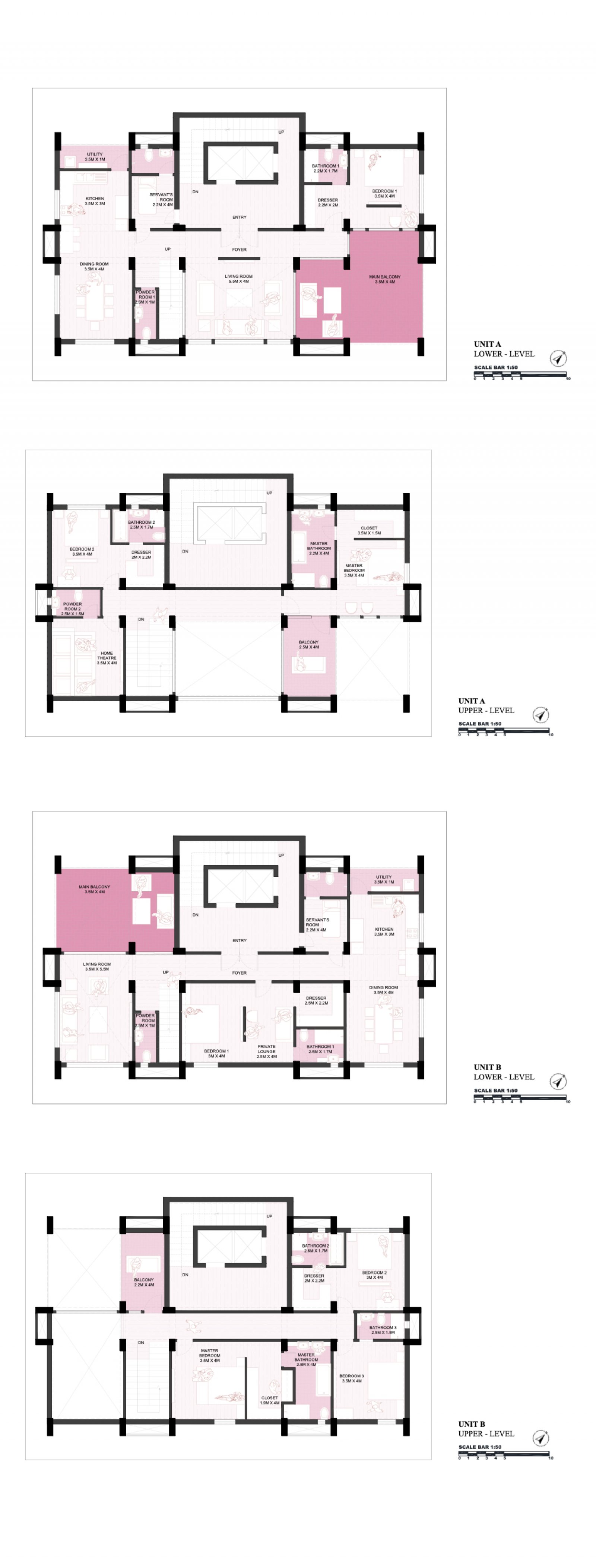Your browser is out-of-date!
For a richer surfing experience on our website, please update your browser. Update my browser now!
For a richer surfing experience on our website, please update your browser. Update my browser now!
Concept: Nestled amidst the tranquil beauty of Makarba pond and the historical charm of Sarkhej Rosa, the project offers a unique living experience for discerning individuals seeking a haven of peace, culture, and unparalleled luxury.
Target Audience: This project caters to affluent families and individuals who value serenity, privacy, and a connection to rich heritage. They appreciate spacious living yet yearn for a close-knit community atmosphere.
Dwelling Units: 3BHKs and 4BHKs, 9 units each
Key Features:
1. Panoramic Vistas: Every residence will boast a double-height balcony, strategically positioned to maximize breathtaking views of either the Makarba pond or the lush greenery.
2. Cantilevered Balconies: All rooms within the units will have private, cantilevered balconies, further extending the living space and creating a seamless connection with the outdoors.
3. Spacious Layouts: Residences will offer generous living areas, fostering a sense of openness and comfort for families.
4. Light & Connection: The double-height design allows for an abundance of natural light to flood the living area, creating a sense of spaciousness and connection with the outdoors.







