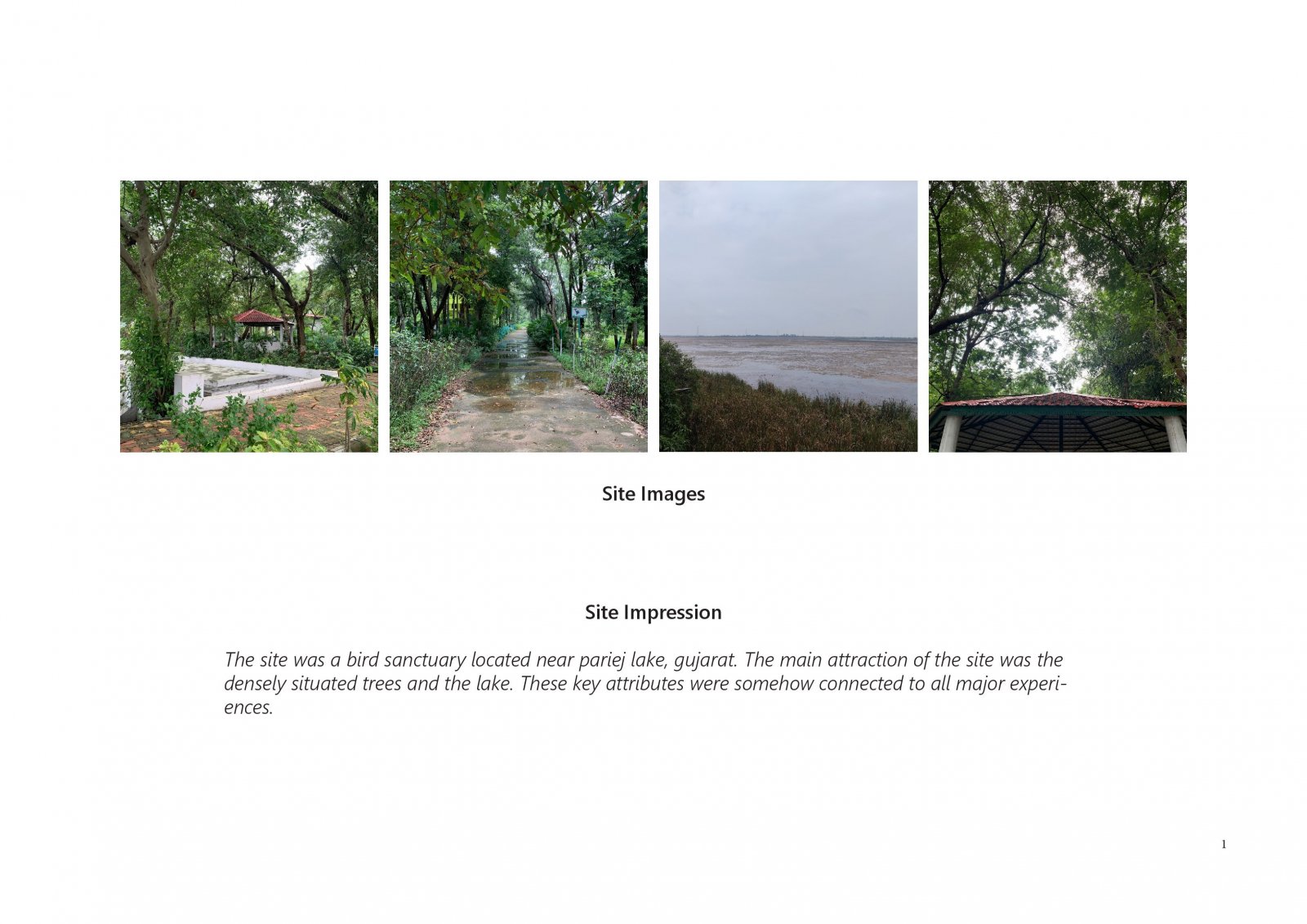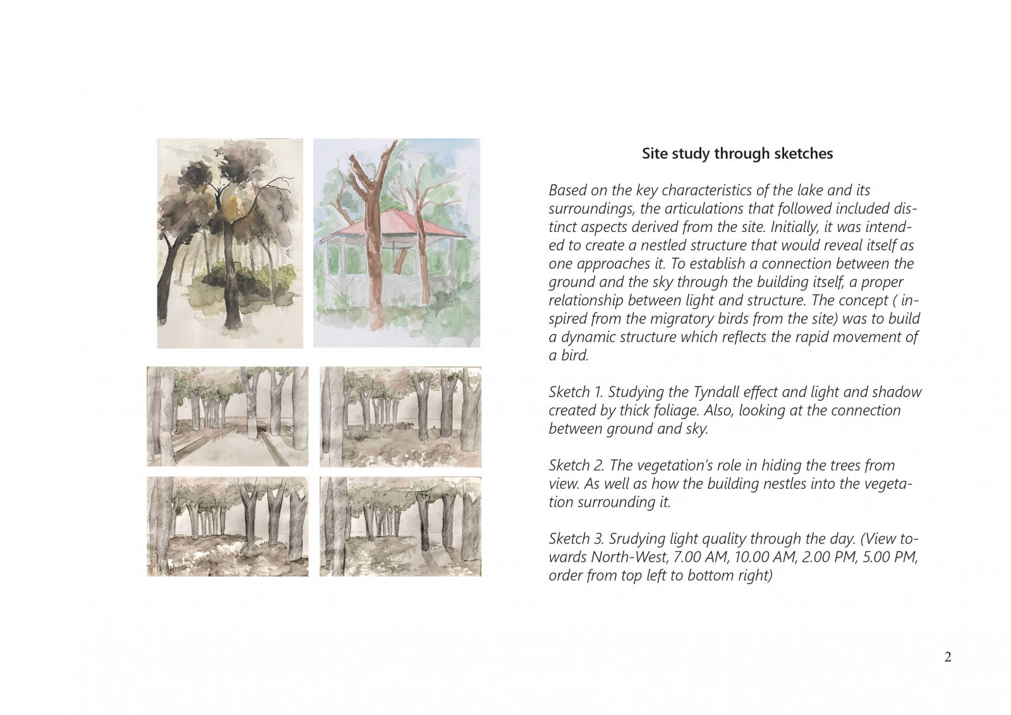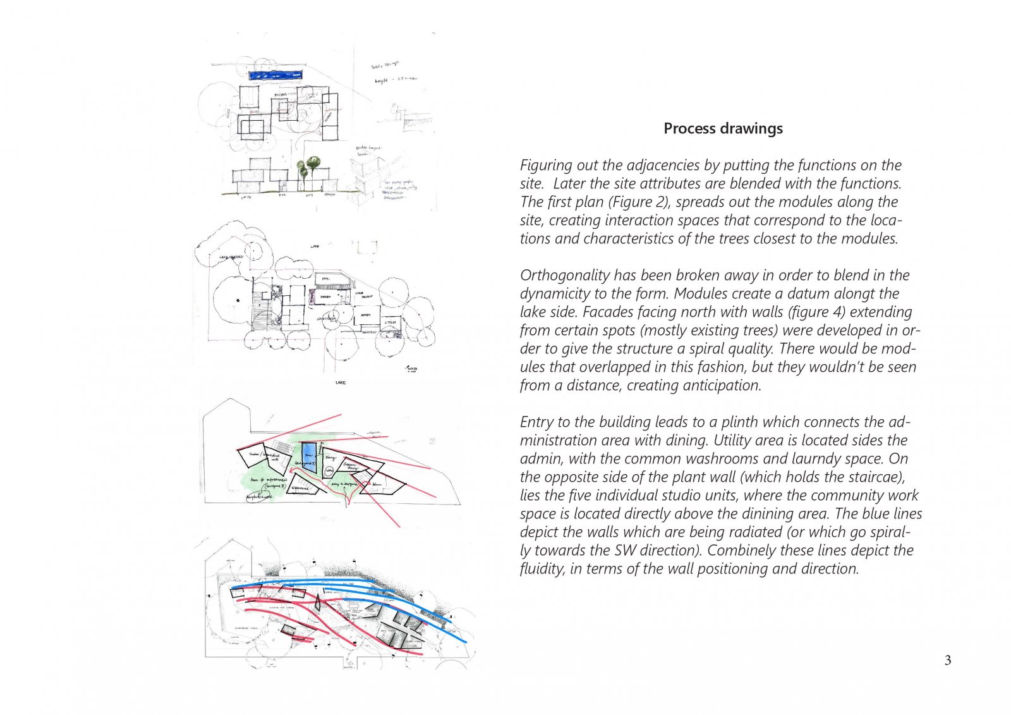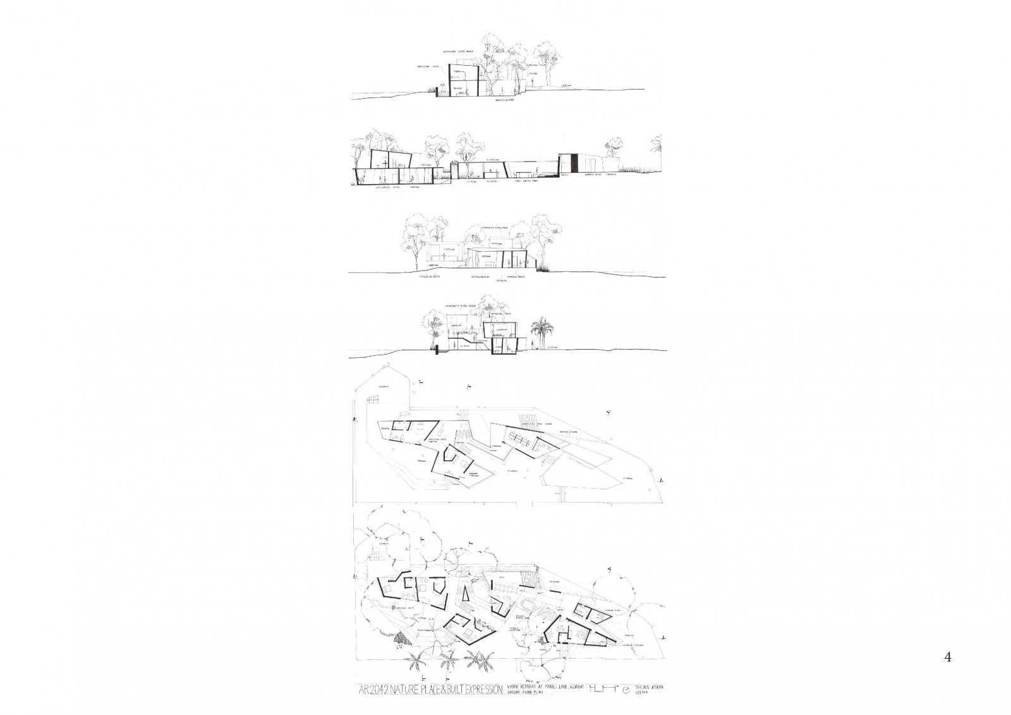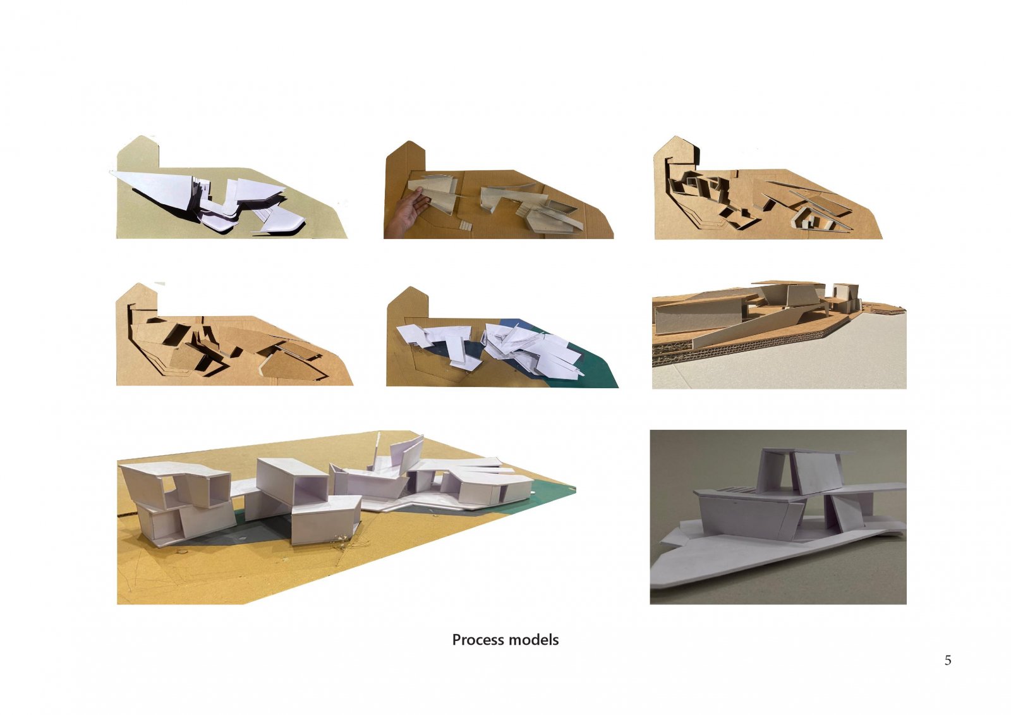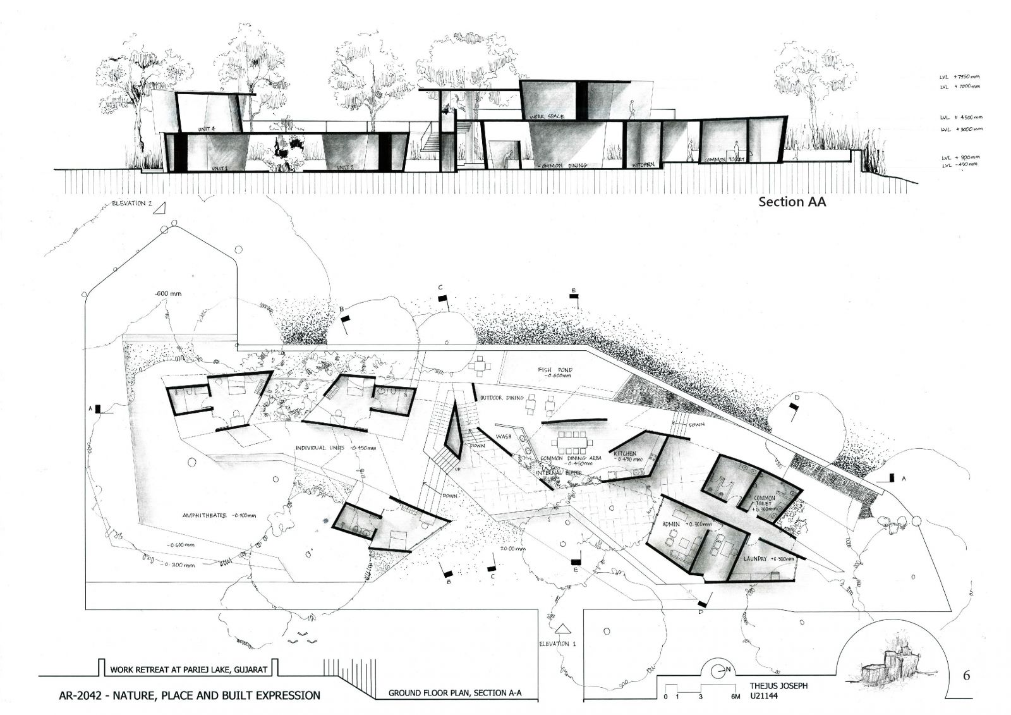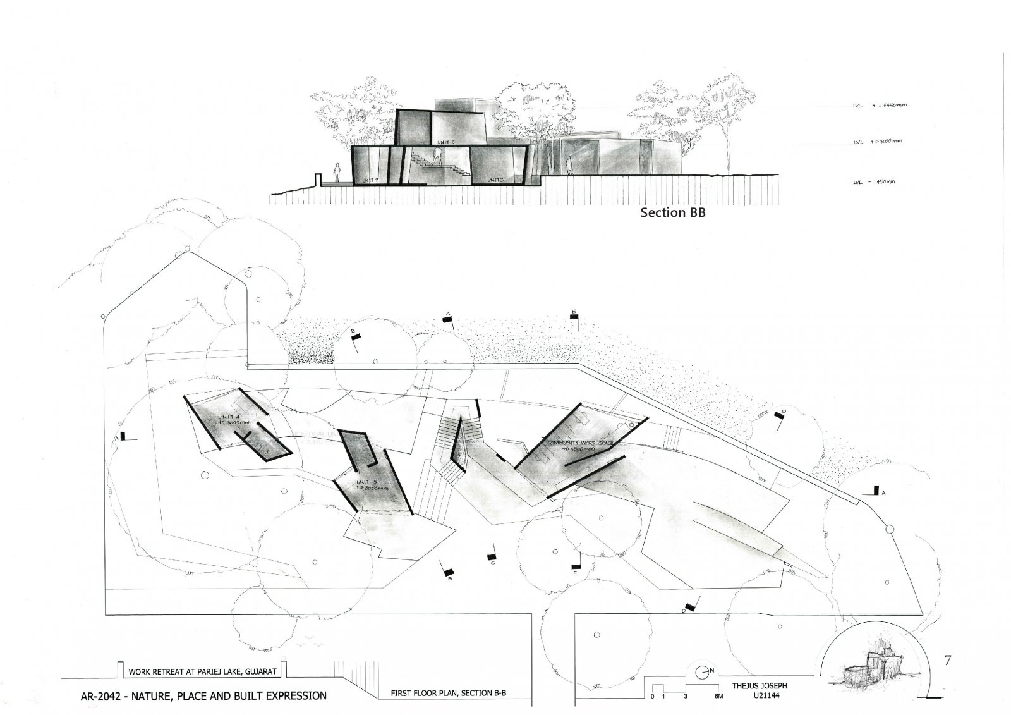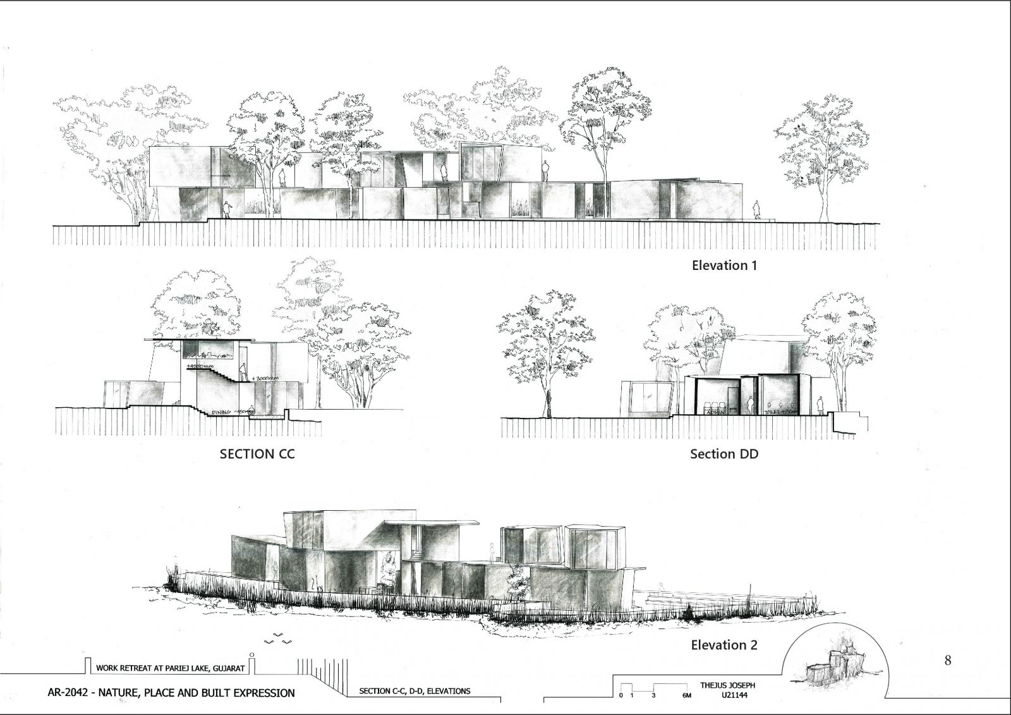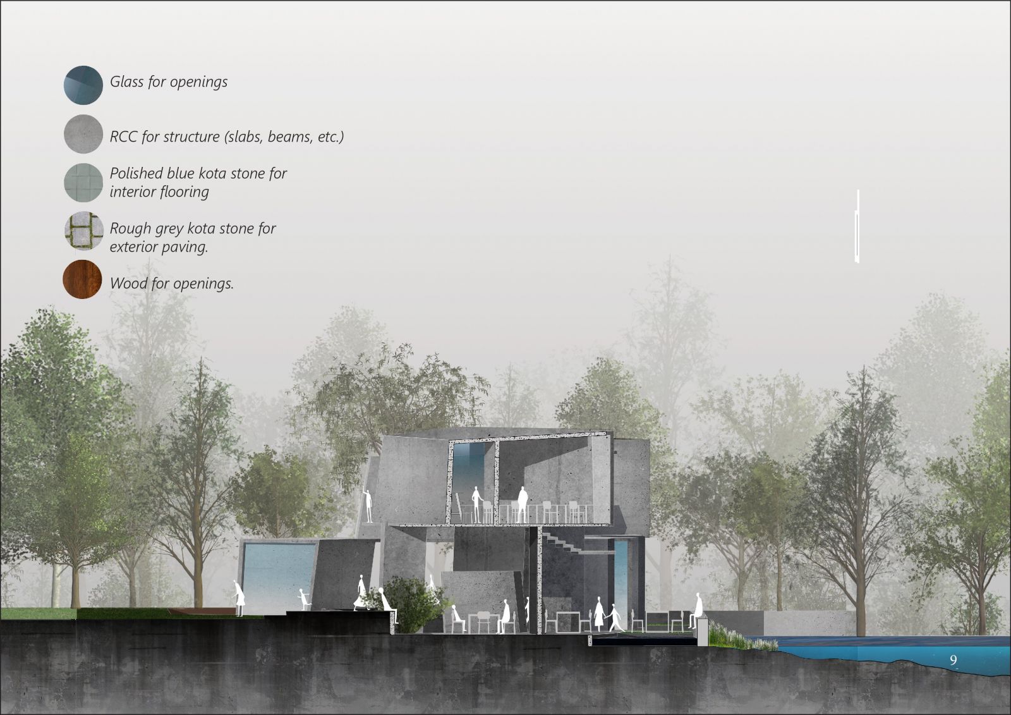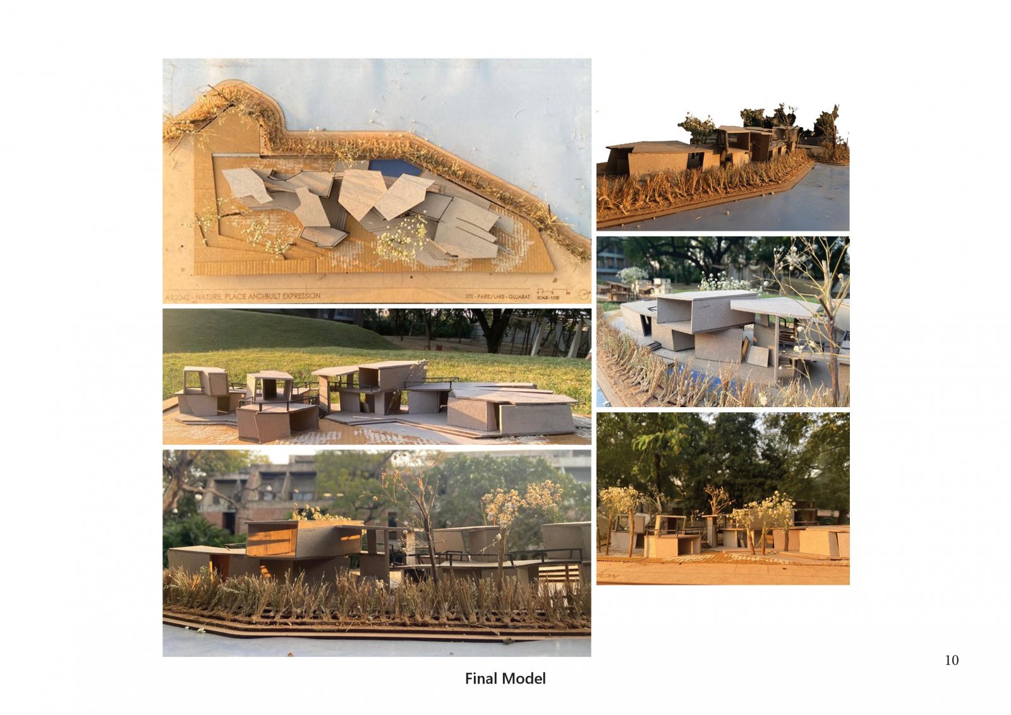Your browser is out-of-date!
For a richer surfing experience on our website, please update your browser. Update my browser now!
For a richer surfing experience on our website, please update your browser. Update my browser now!
This project was designed to build a comfortable retreat centre where people could work for a short period. The site was a bird sanctuary near the Pariej lake in Gujarat. Based on the key characteristics of the lake and its surroundings, the articulations that followed included distinct aspects derived from the site. Initially, it was intended to create a nested structure that would reveal itself as one approached it. A connection between the ground and the sky is established through the building itself and a proper relationship between light and structure. The concept (inspired by the migratory birds from the site) was to build a dynamic structure reflecting a bird's rapid movement. Orthogonality has been broken away to blend the dynamicity into the form.
View Additional Work