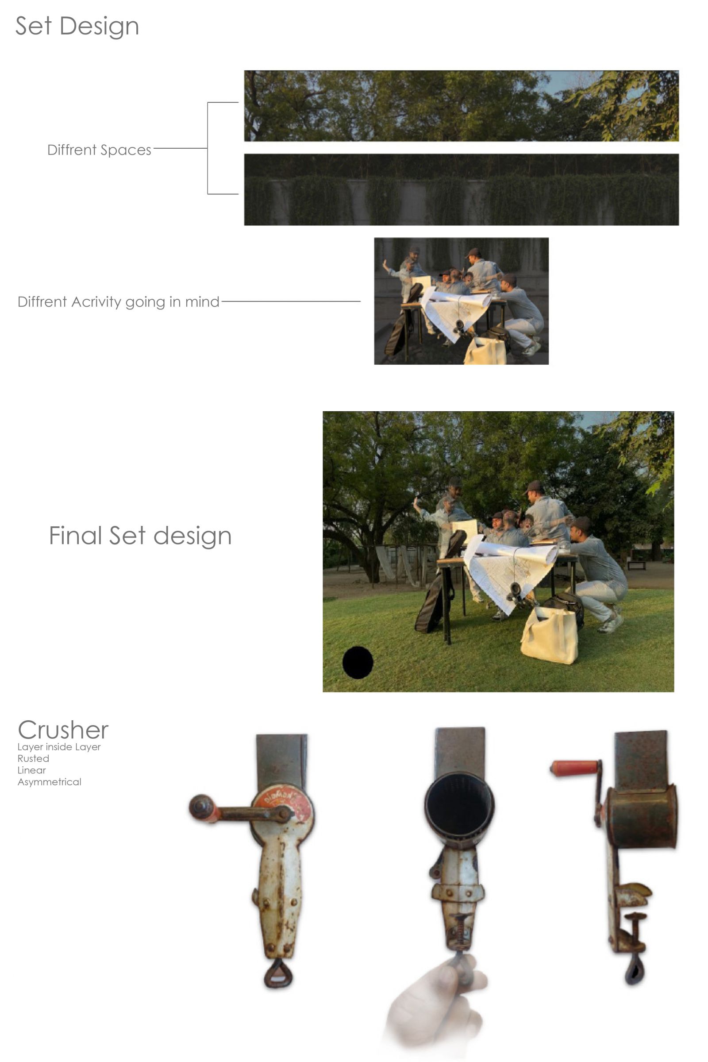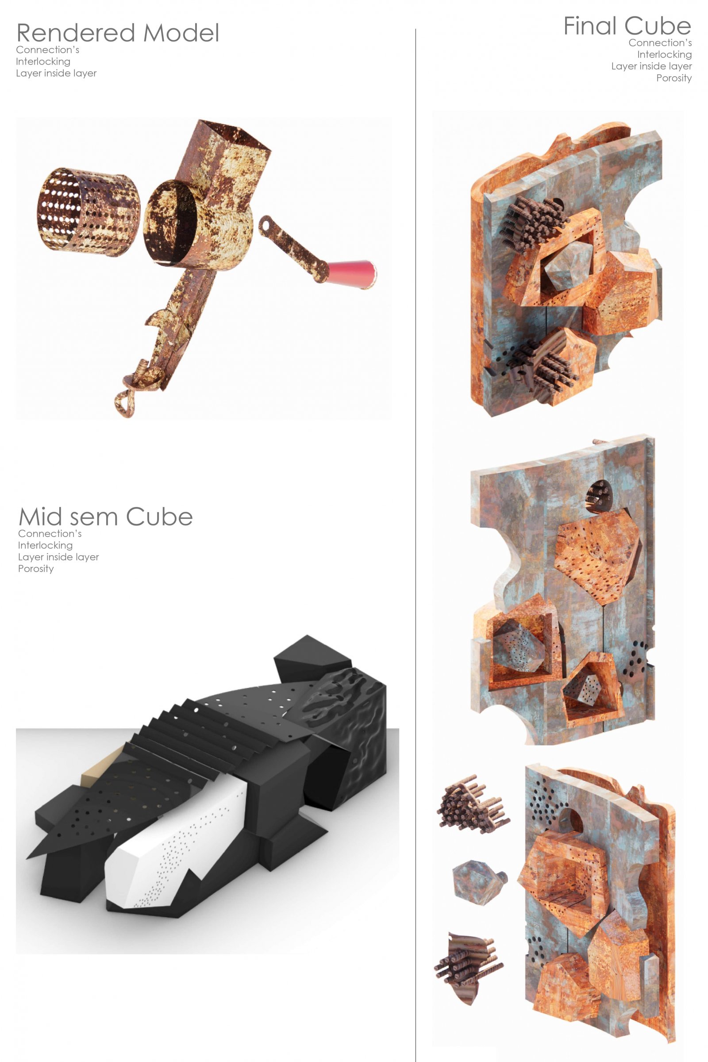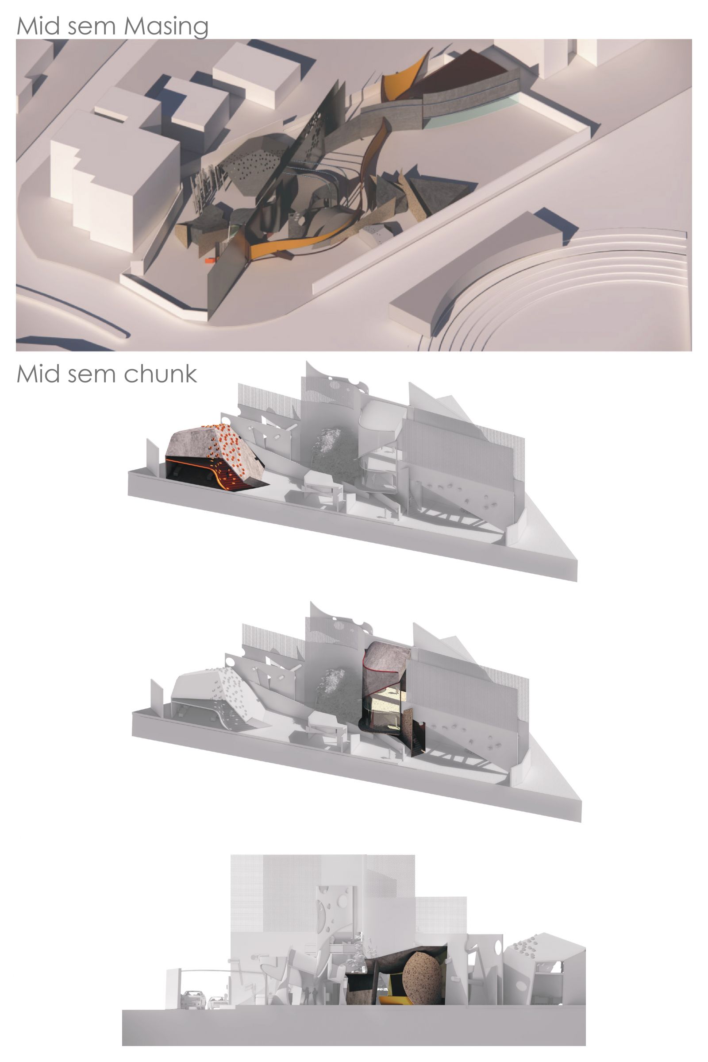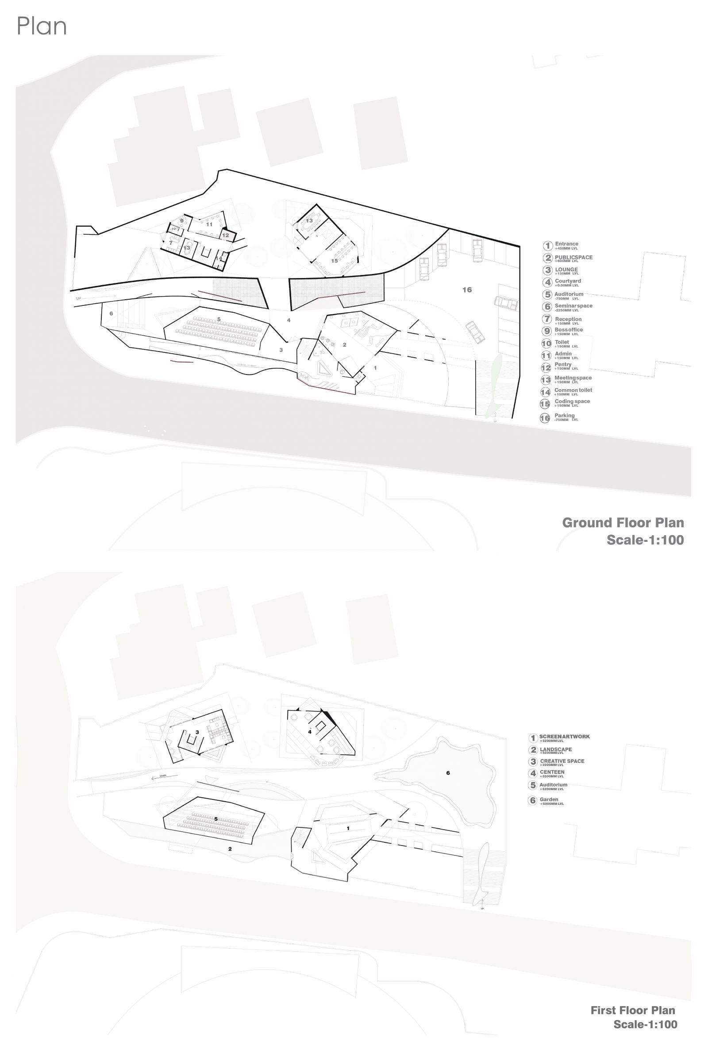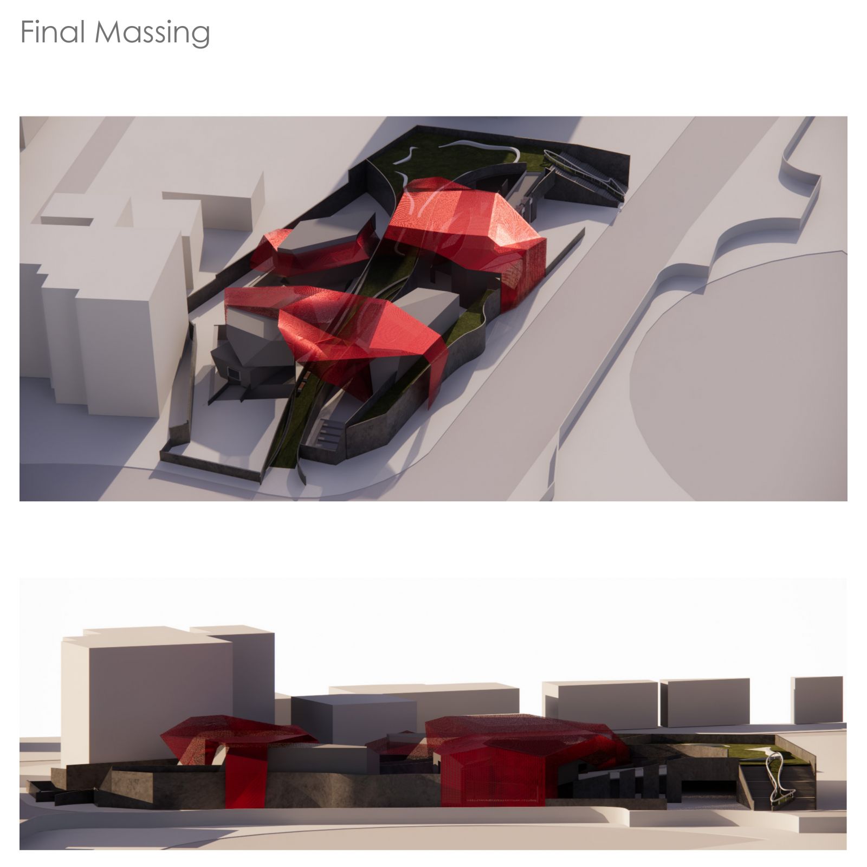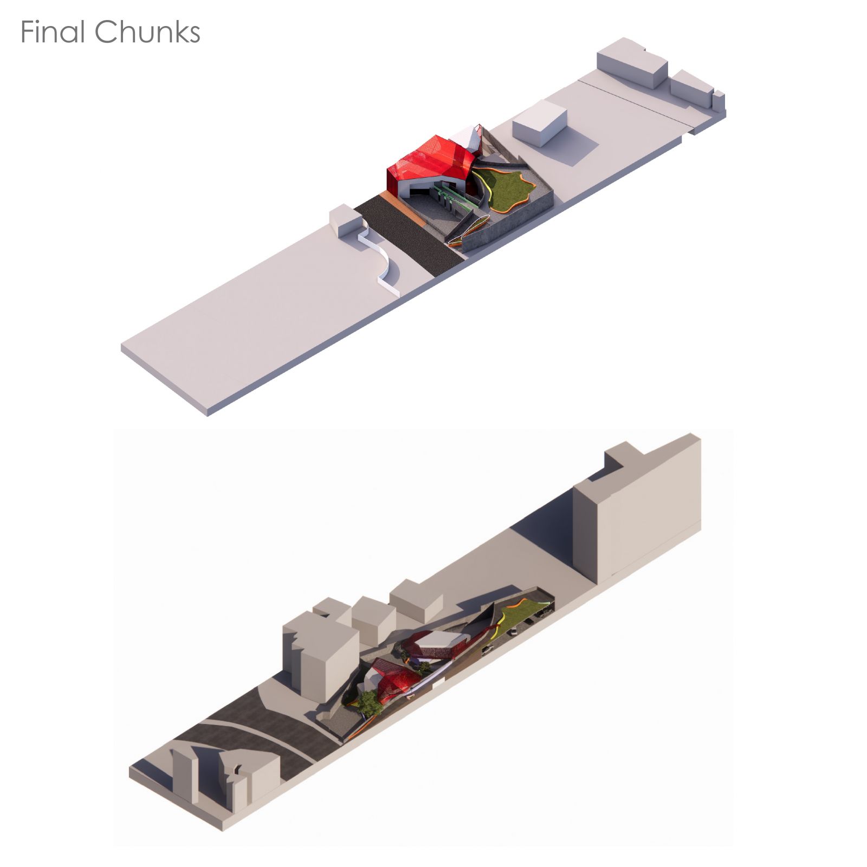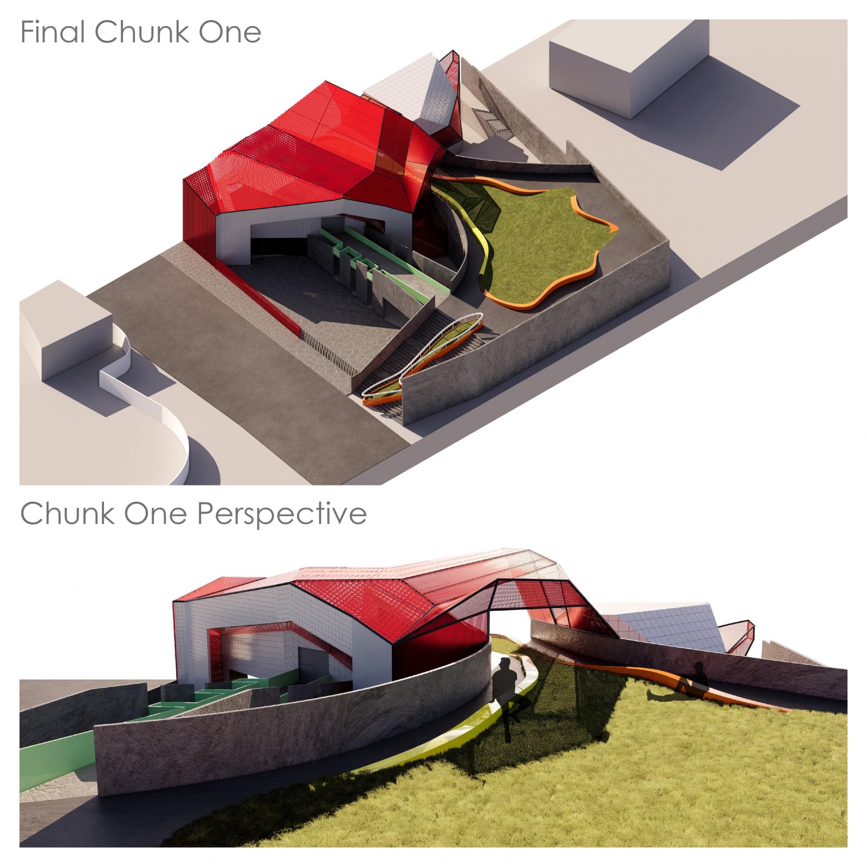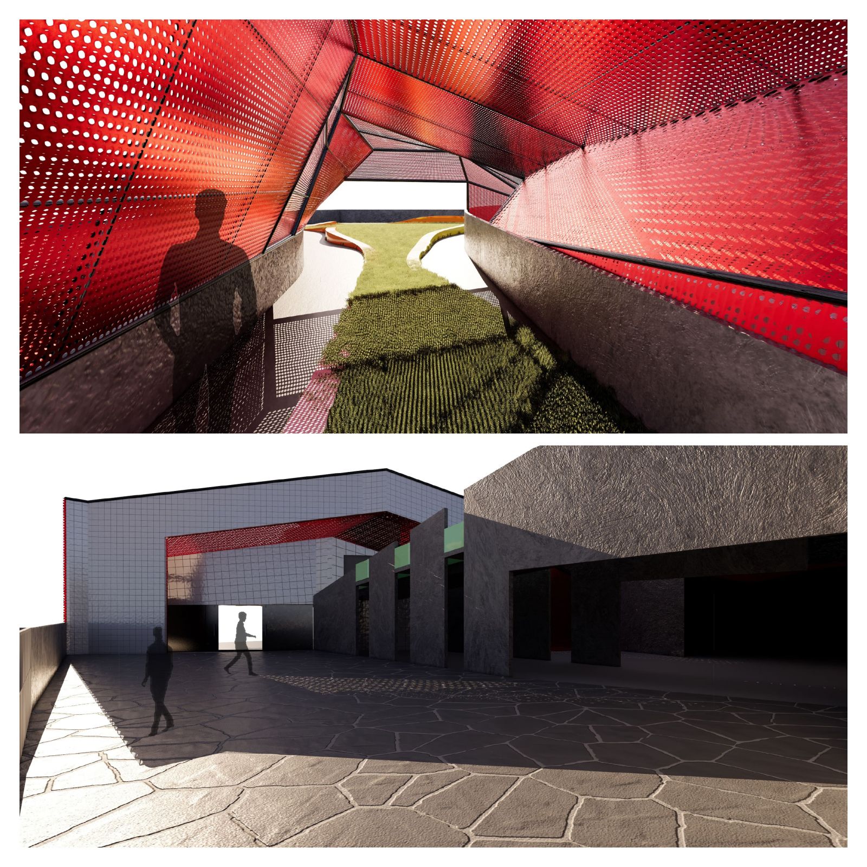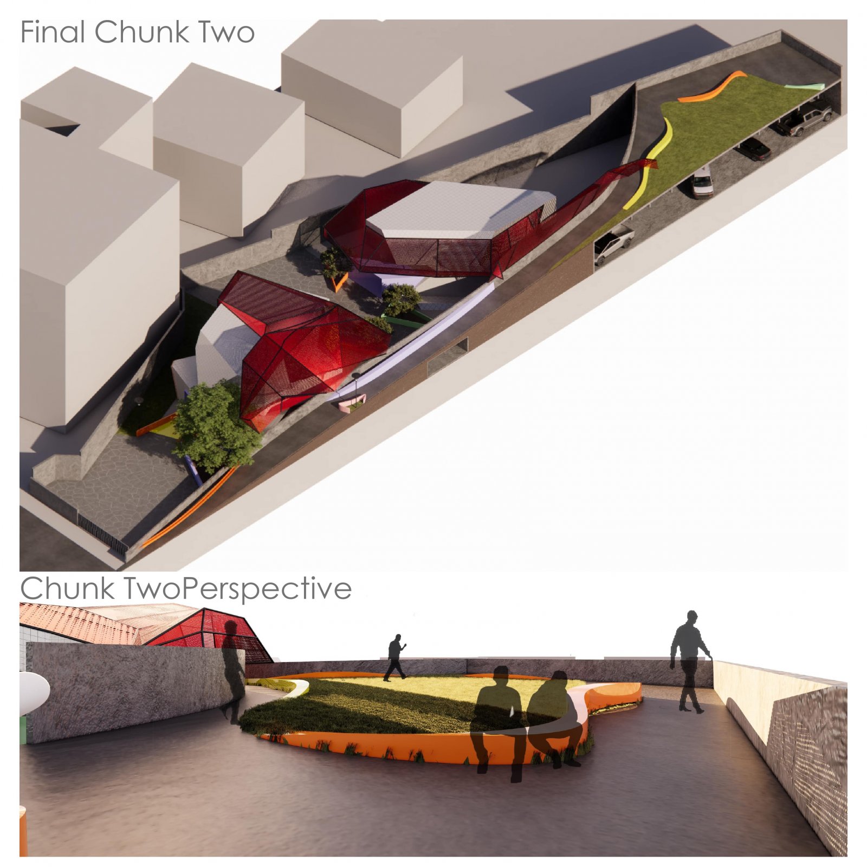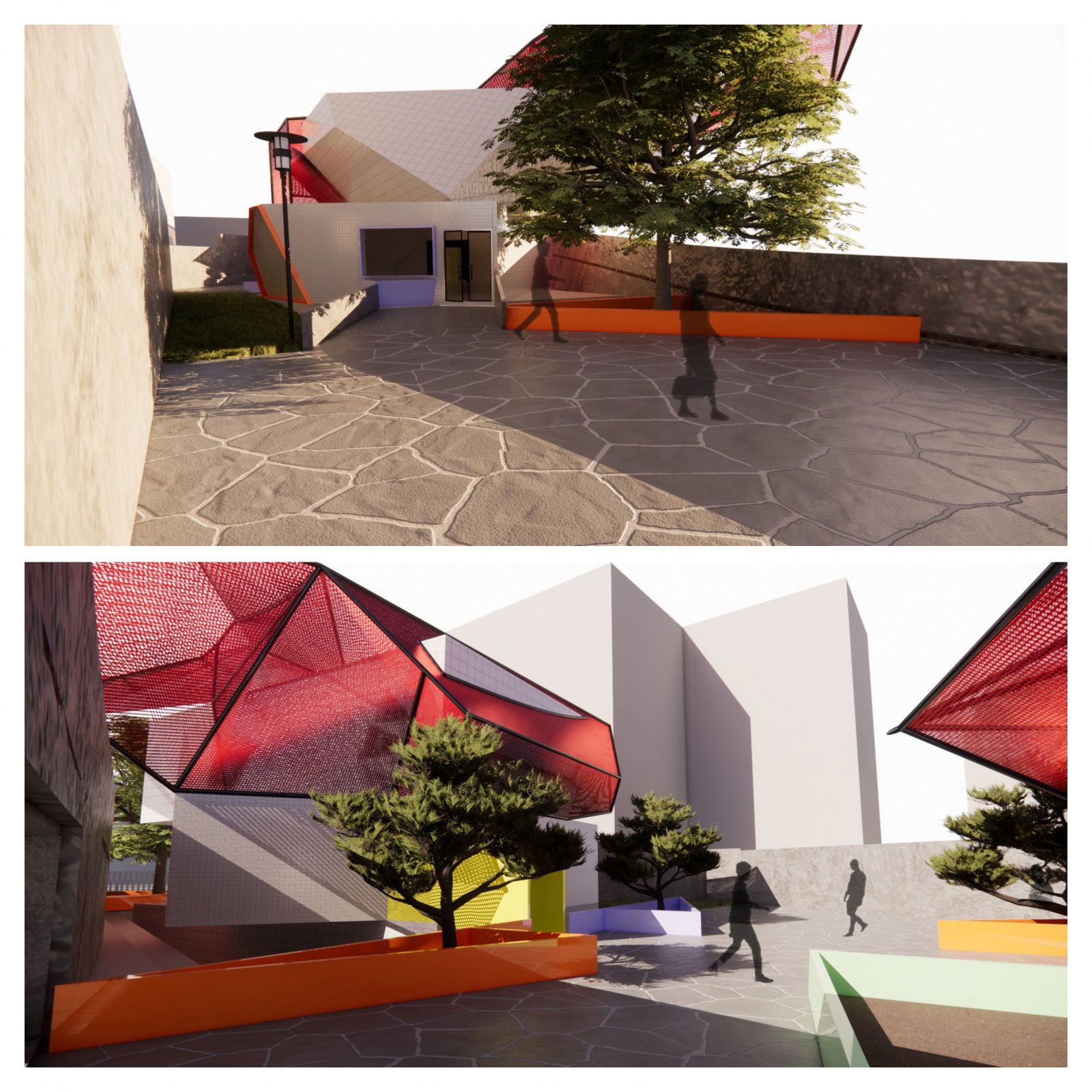Your browser is out-of-date!
For a richer surfing experience on our website, please update your browser. Update my browser now!
For a richer surfing experience on our website, please update your browser. Update my browser now!
"Arya" means noble or honorable in Sanskrit and is often used in Hindu mythology to describe those who uphold righteousness and virtue. This name could evoke the idea of a metaverse company that values ethics and morality. "Kriti" means creation or composition in Sanskrit and is often used to refer to works of art or literature. This name could evoke the idea of a metaverse company focused on creating immersive and creative virtual worlds. Together, "Arya Kriti " could suggest a company that values noble principles and is dedicated to creating innovative and artistic virtual experiences.
