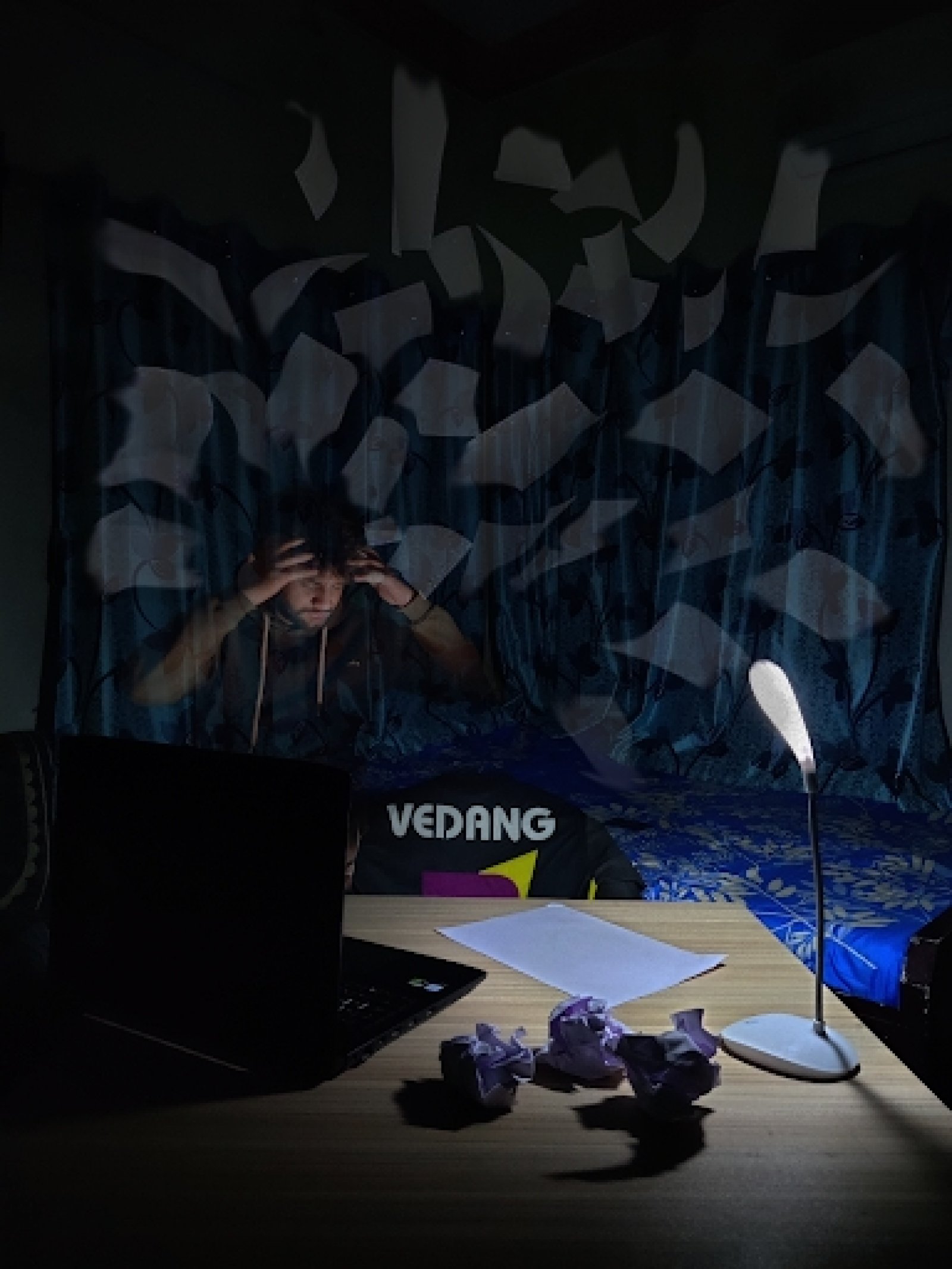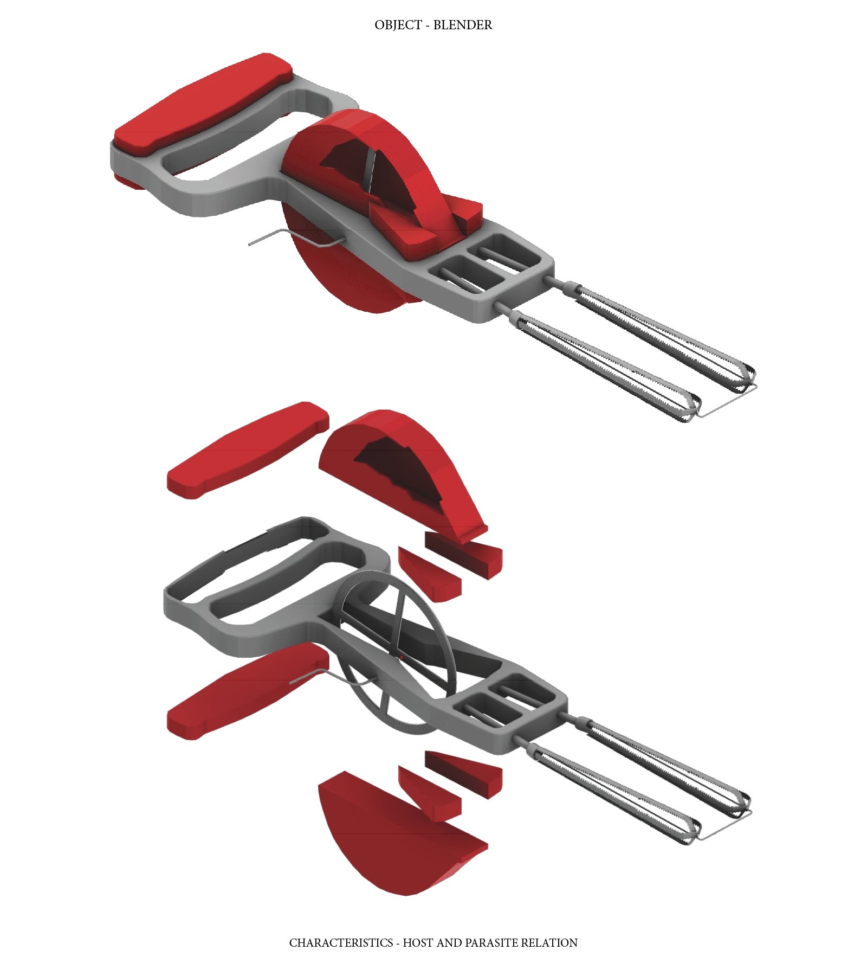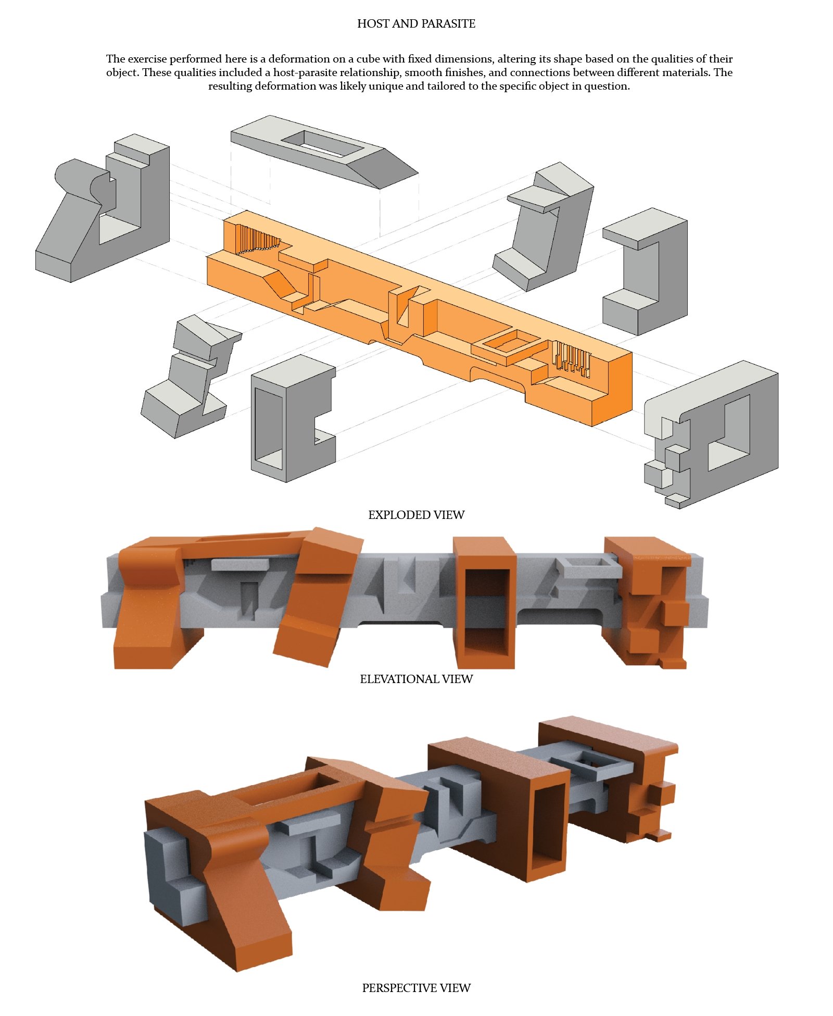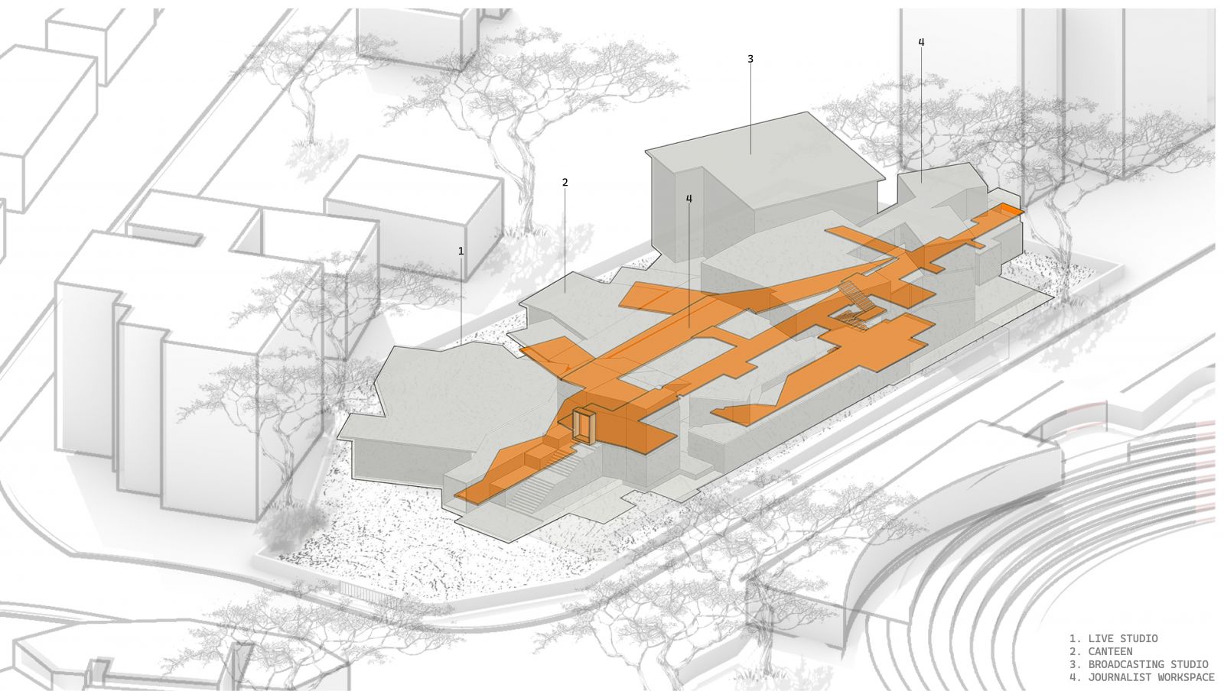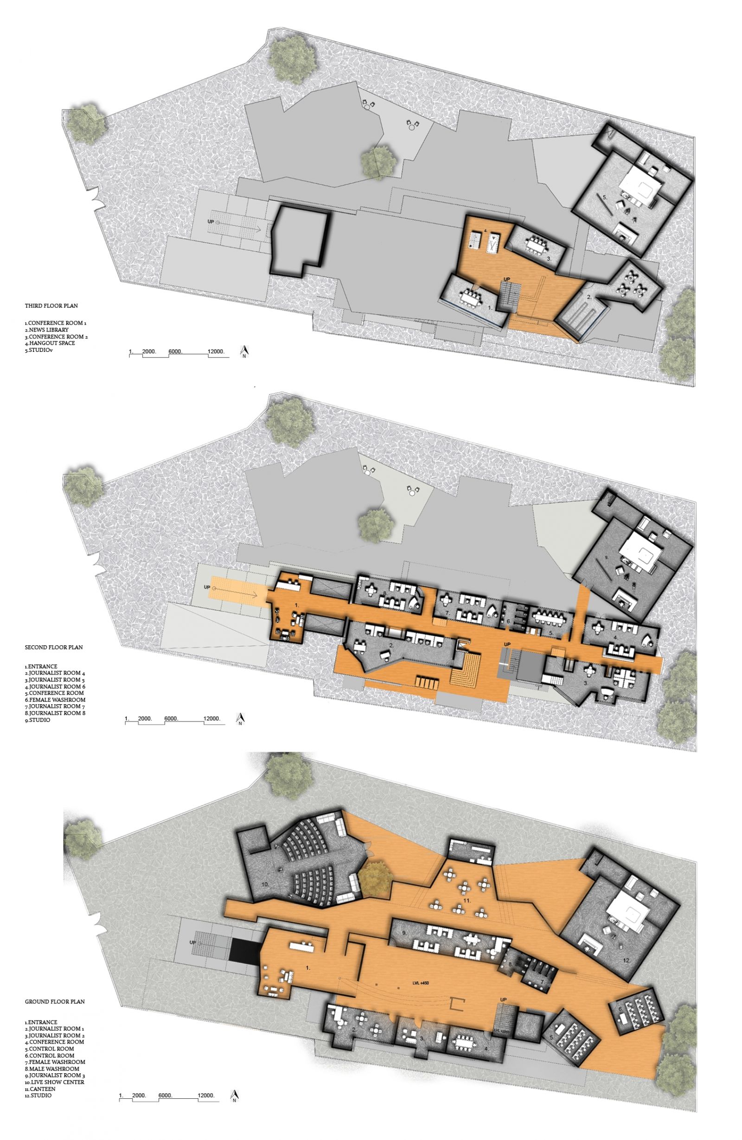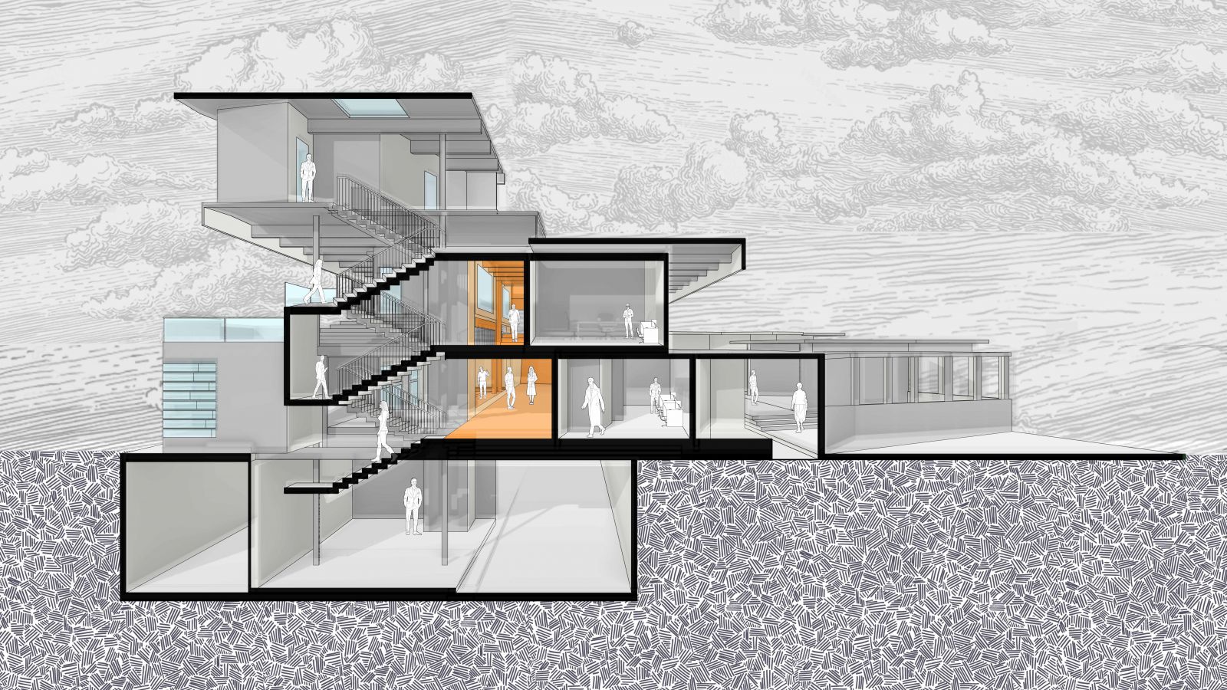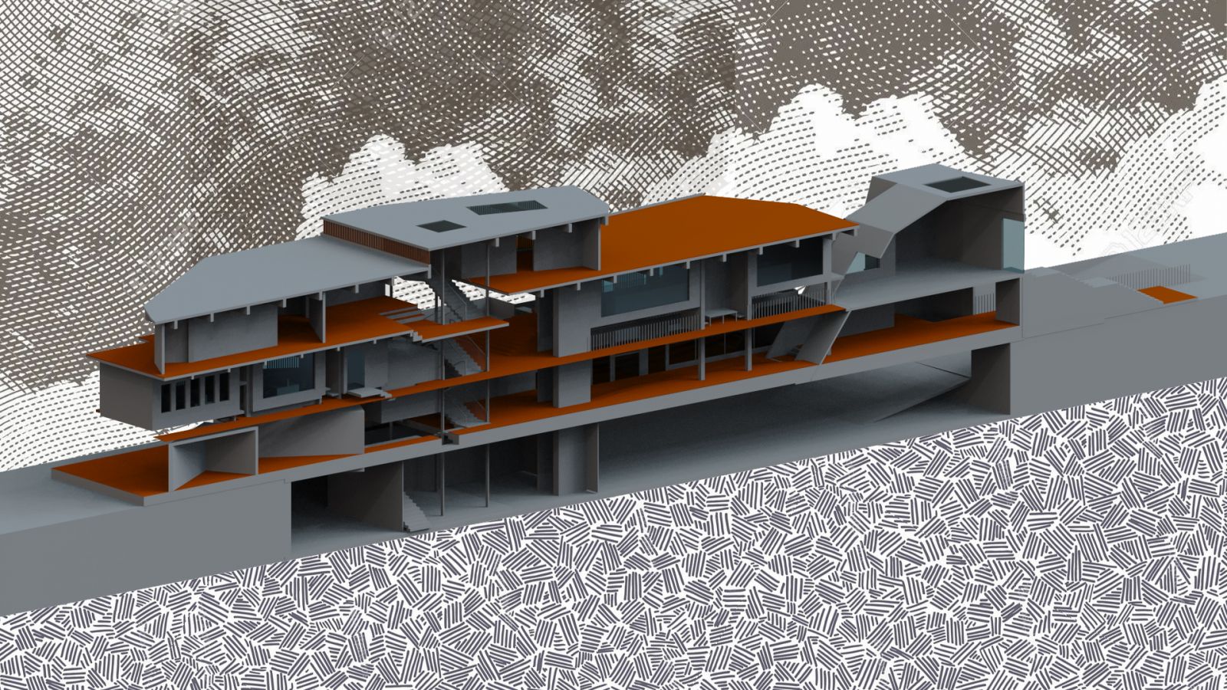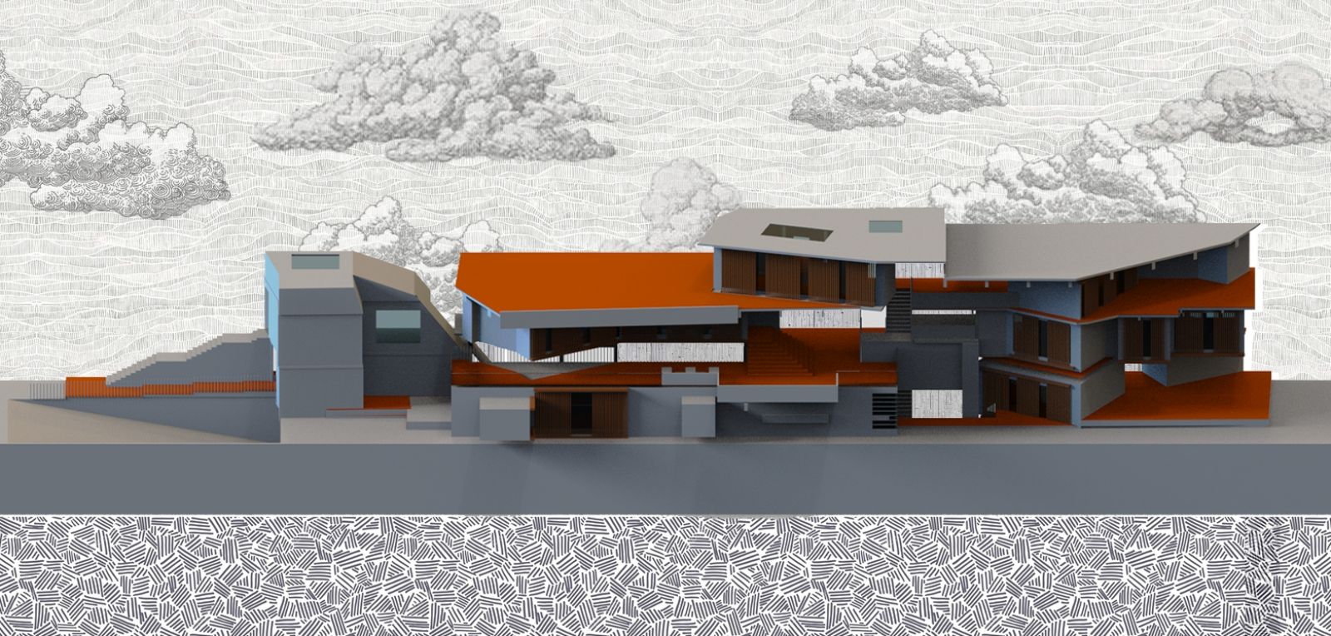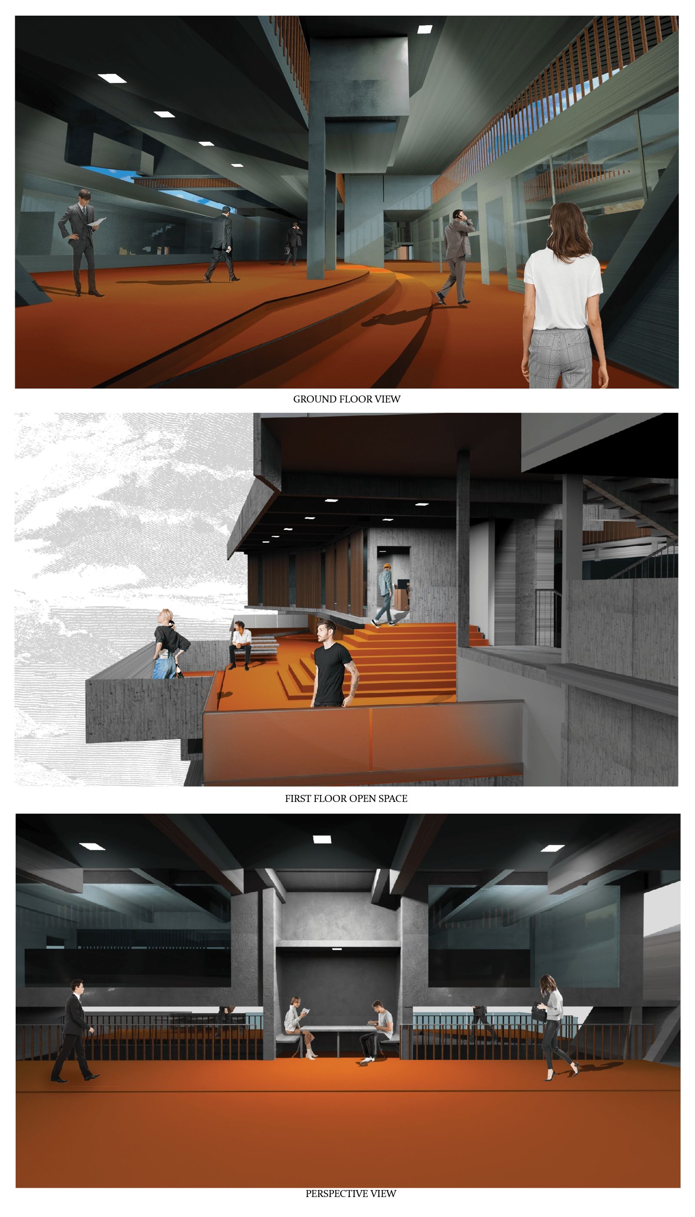Your browser is out-of-date!
For a richer surfing experience on our website, please update your browser. Update my browser now!
For a richer surfing experience on our website, please update your browser. Update my browser now!
The objective of the architecture program is to create a dynamic space that caters to the needs of journalists as its primary audience. The design of the space is inspired by the concept of a blender - a device that blends various ingredients together to create something new. The space features a live studio side by side, where journalists can work and broadcast their stories in real-time. The design incorporates various elements of a blender, such as the idea of mixing and blending different materials. The result is a space that is functional and, creating a unique environment for journalists to work and thrive.
View Additional Work