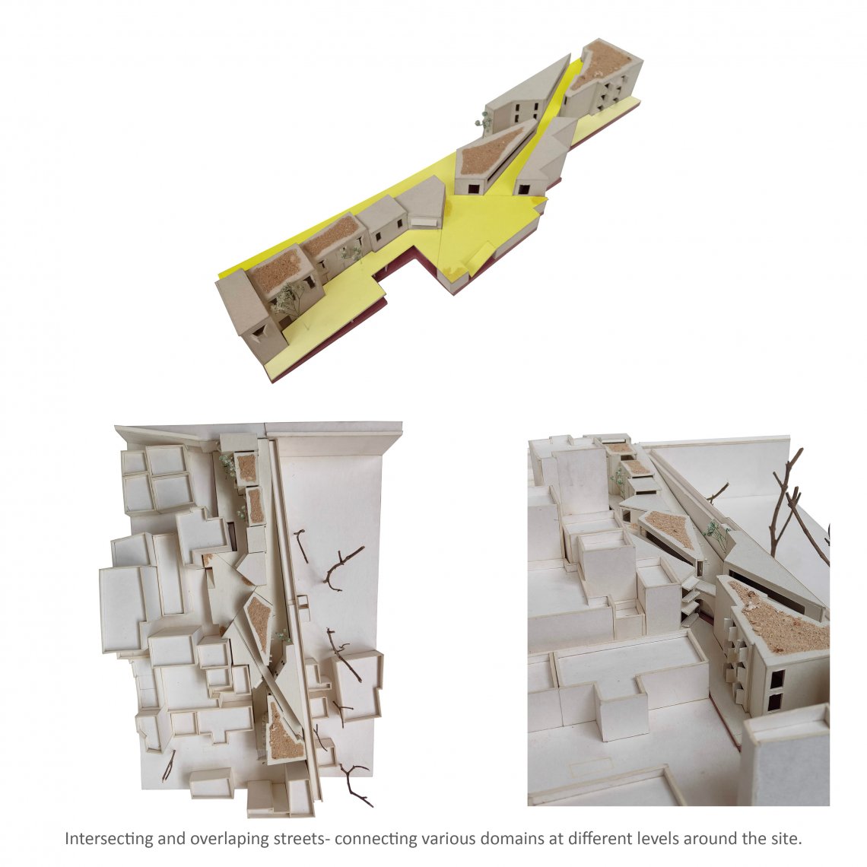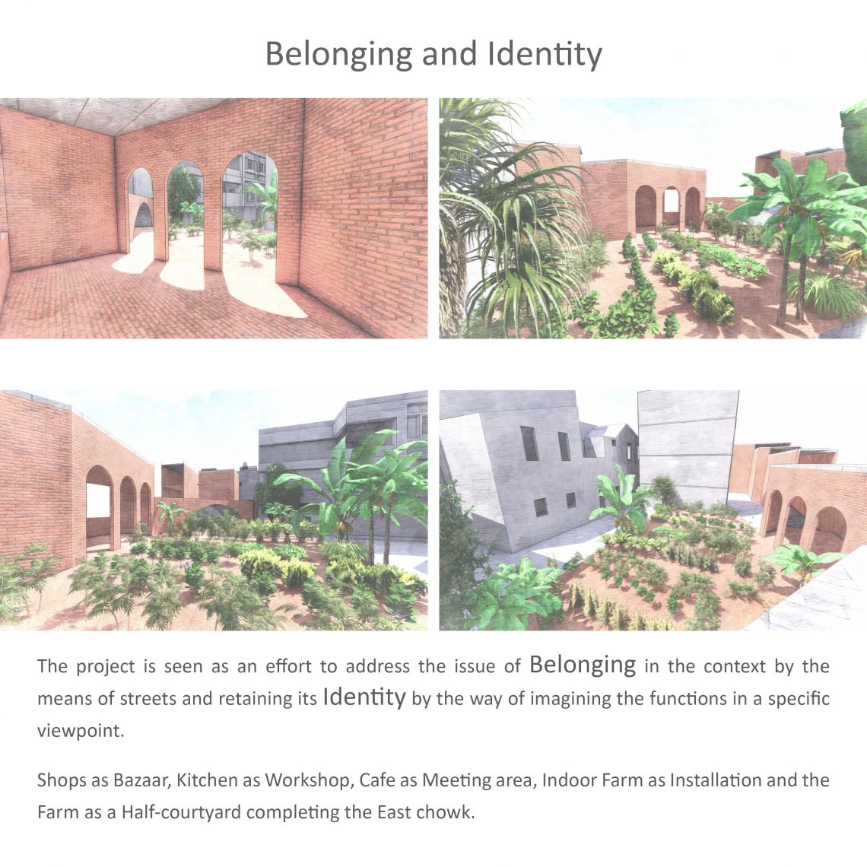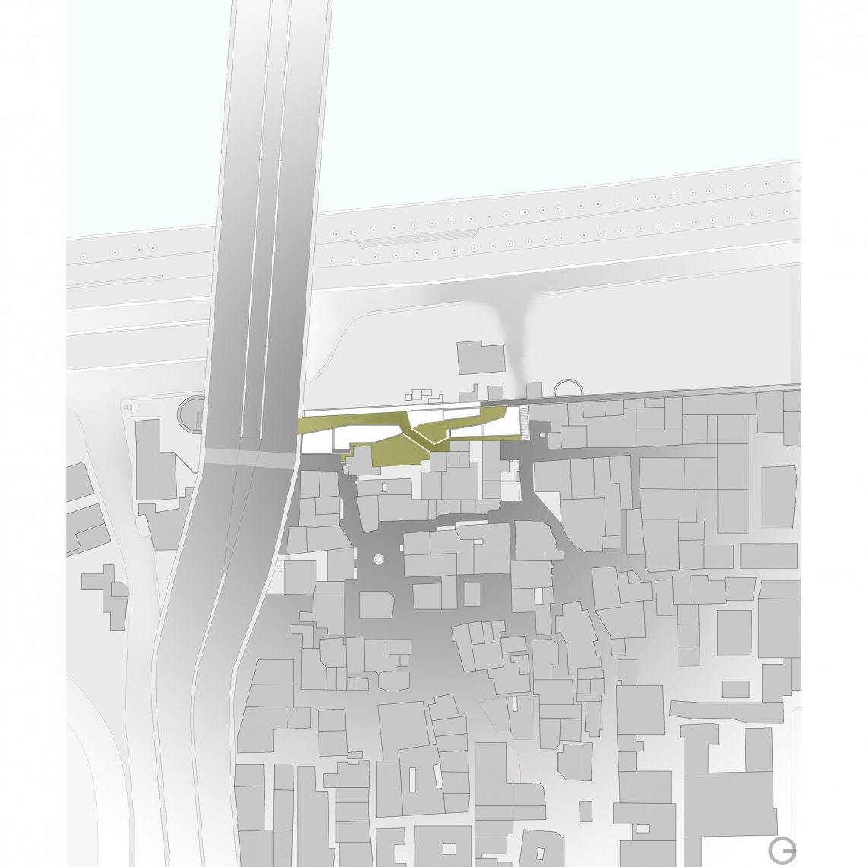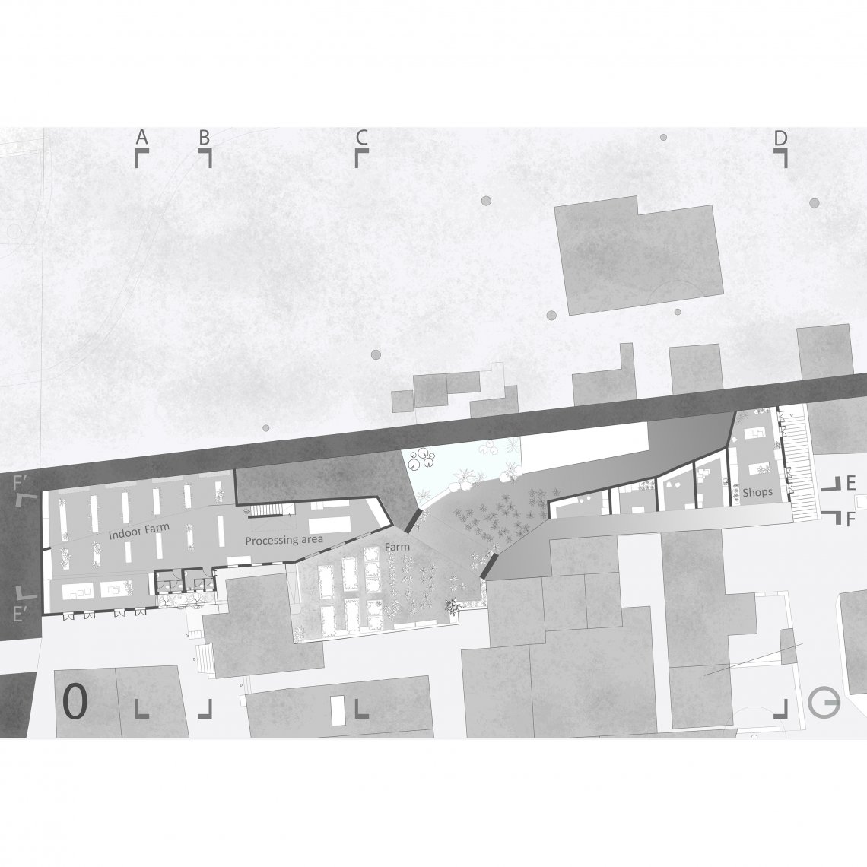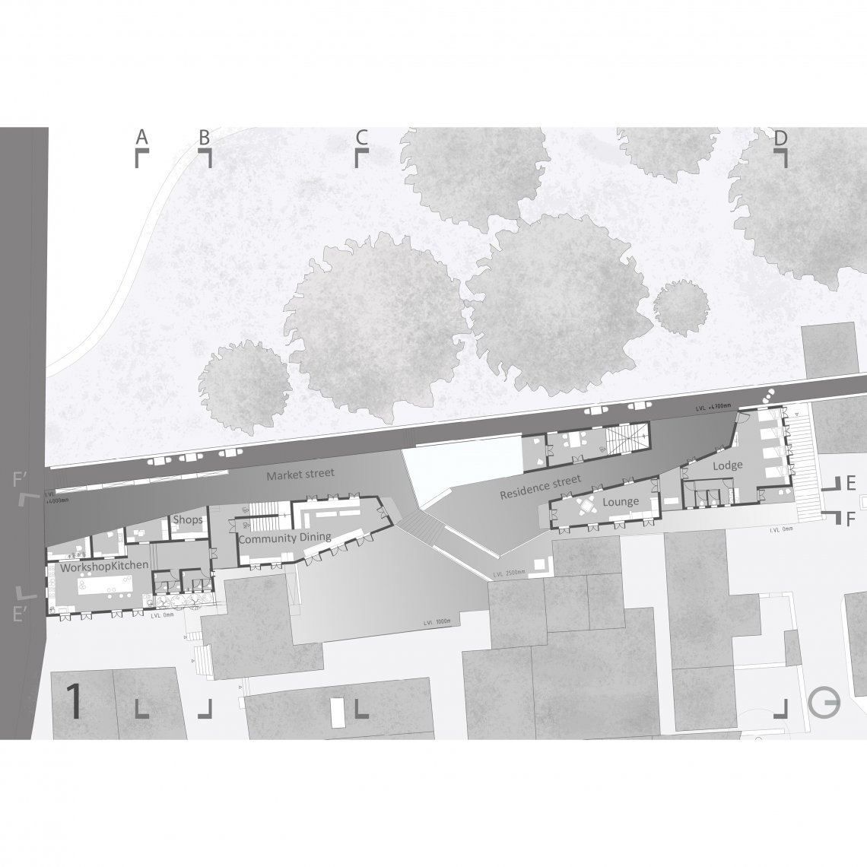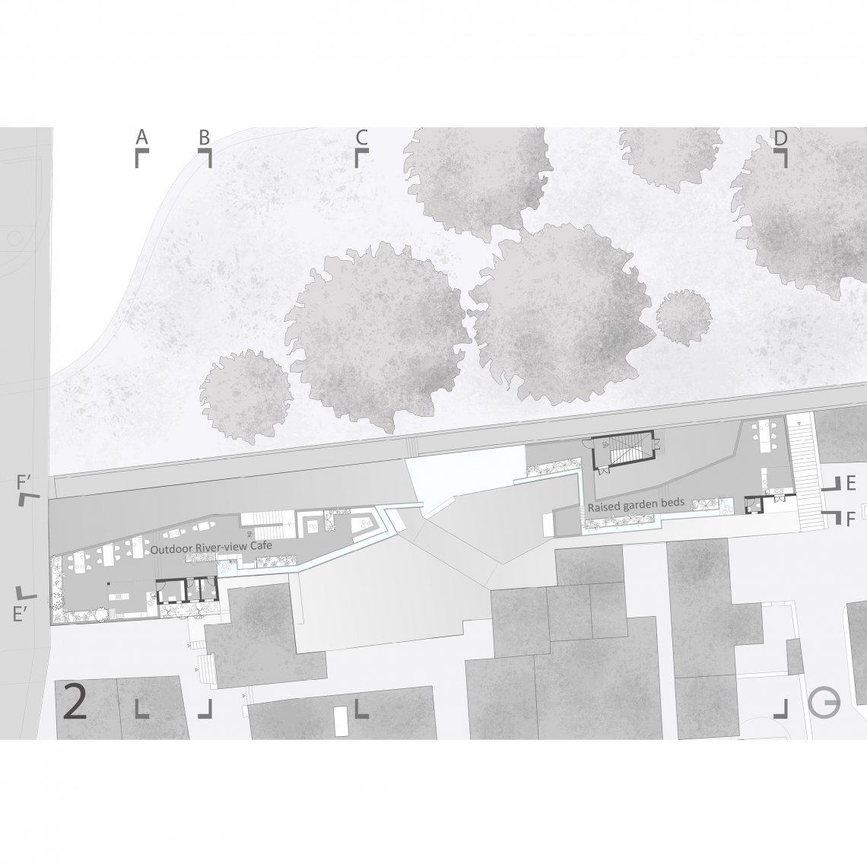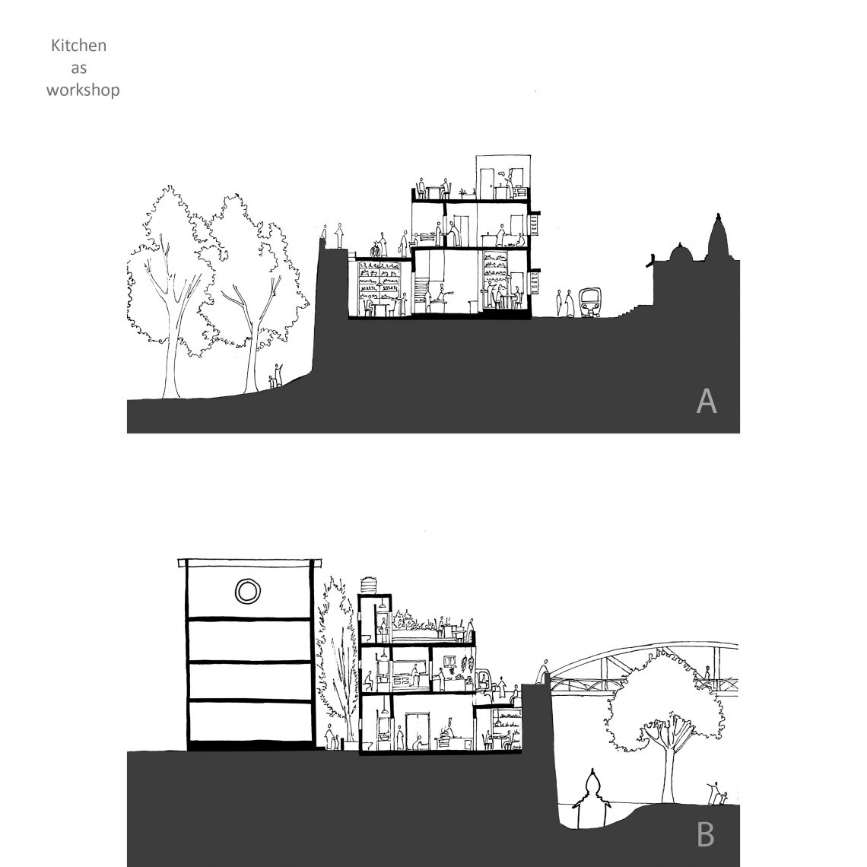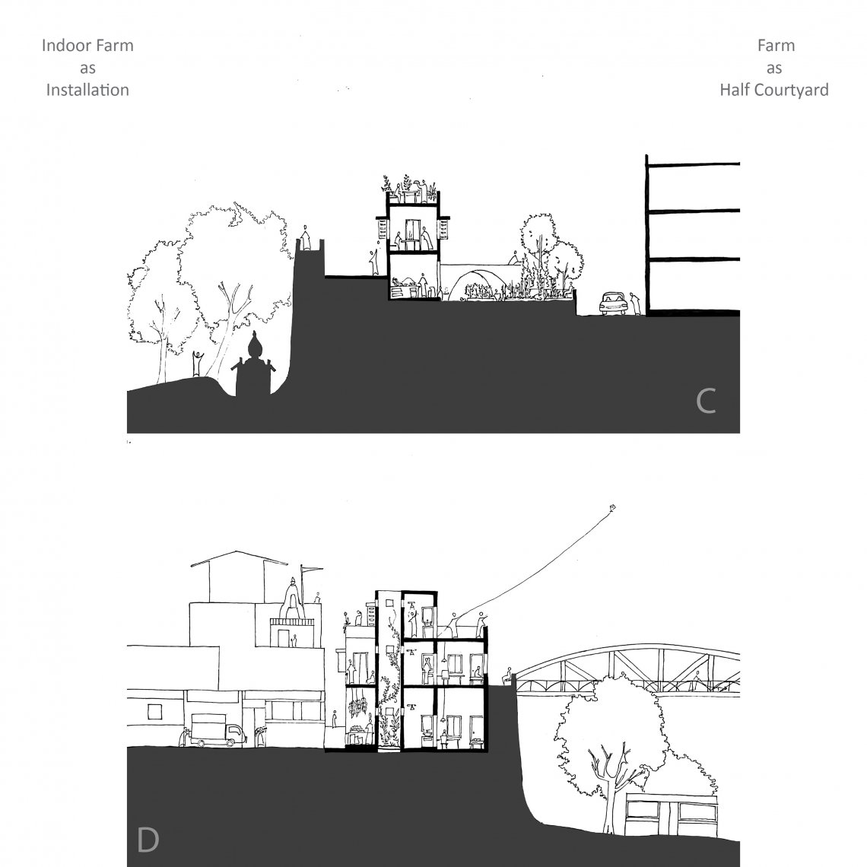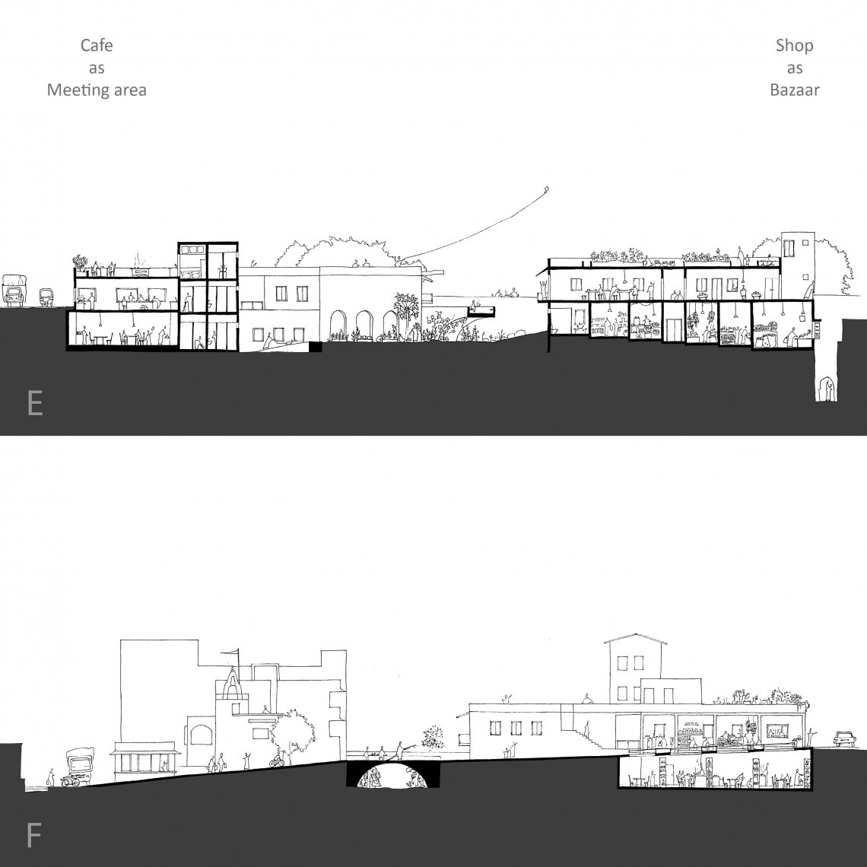Your browser is out-of-date!
For a richer surfing experience on our website, please update your browser. Update my browser now!
For a richer surfing experience on our website, please update your browser. Update my browser now!
Located in front of the Sabarmati river, the site has fort-wall next to it which is perceived as a boundary and the openings in it as a threshold. As the site sits as a cul-de-sac between various domains at different levels, explorations were made for the transition between them, with the ramp as a street. Loops of movement have been created by intersecting and overlapping streets, with the slope of ramps used for multiple access levels. Approach from narrow alleys releases into the expanse of the central farm which is seen as a half courtyard, completing the East chowk.

