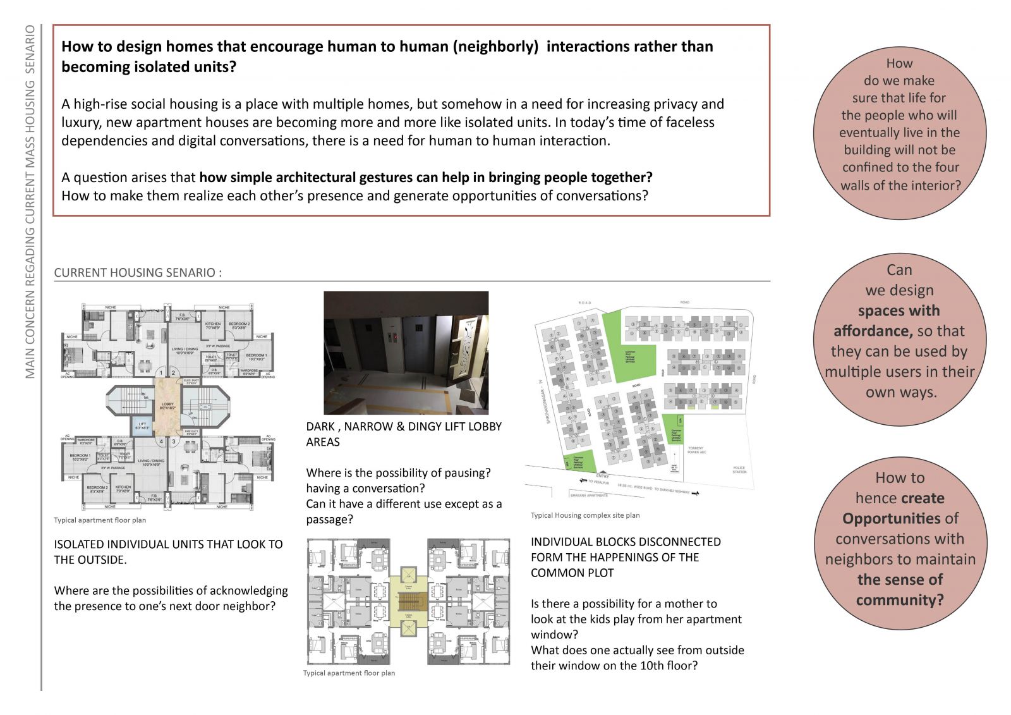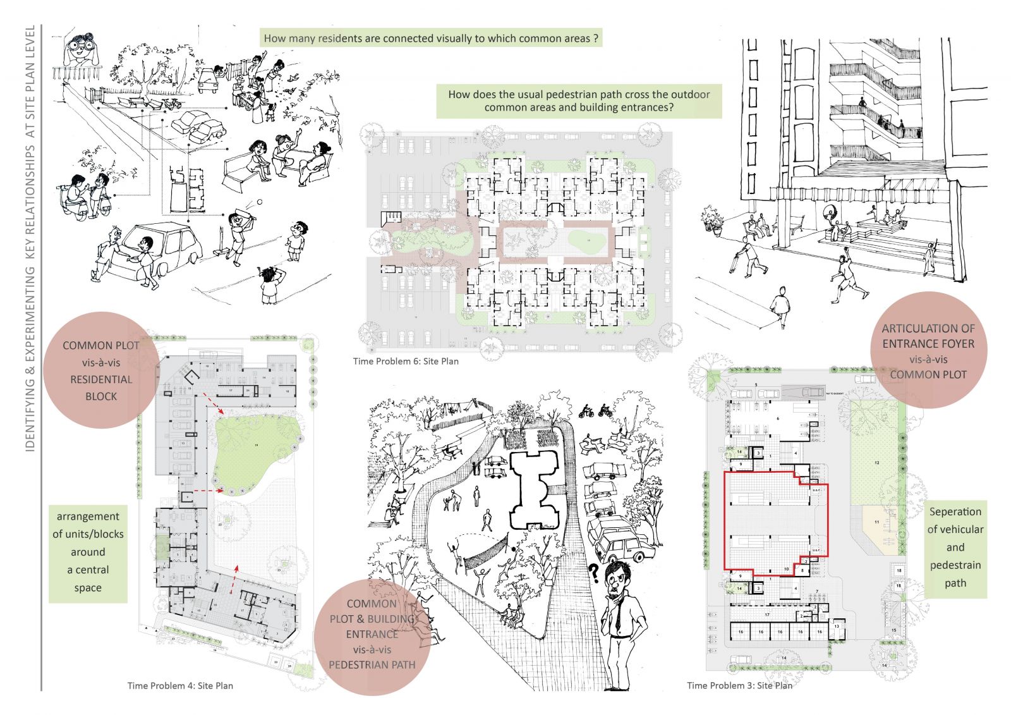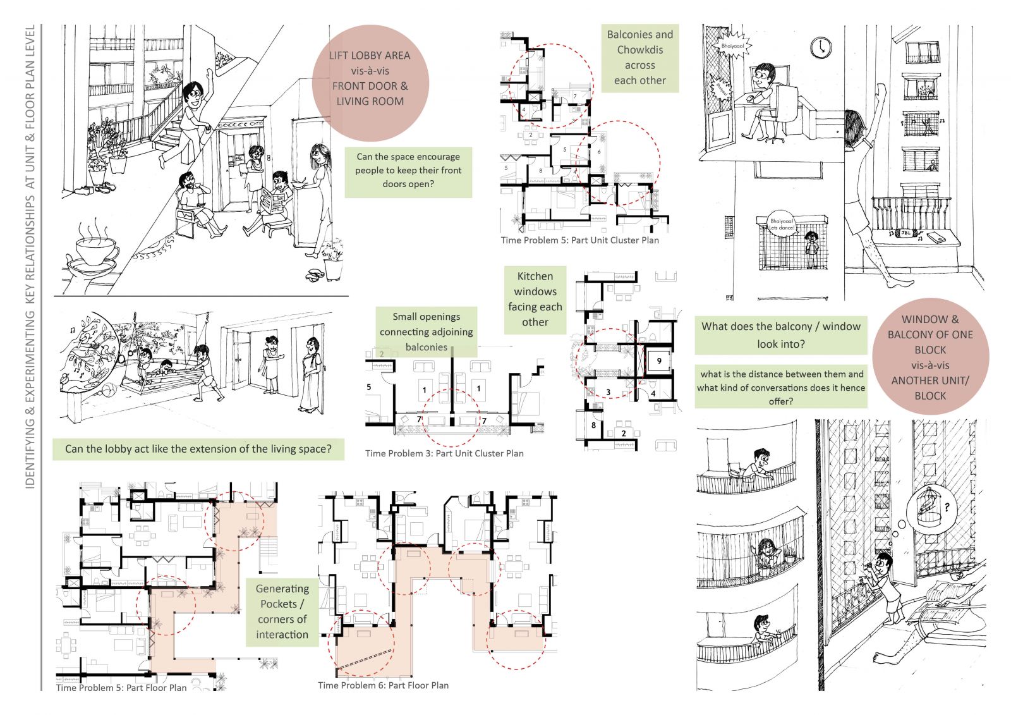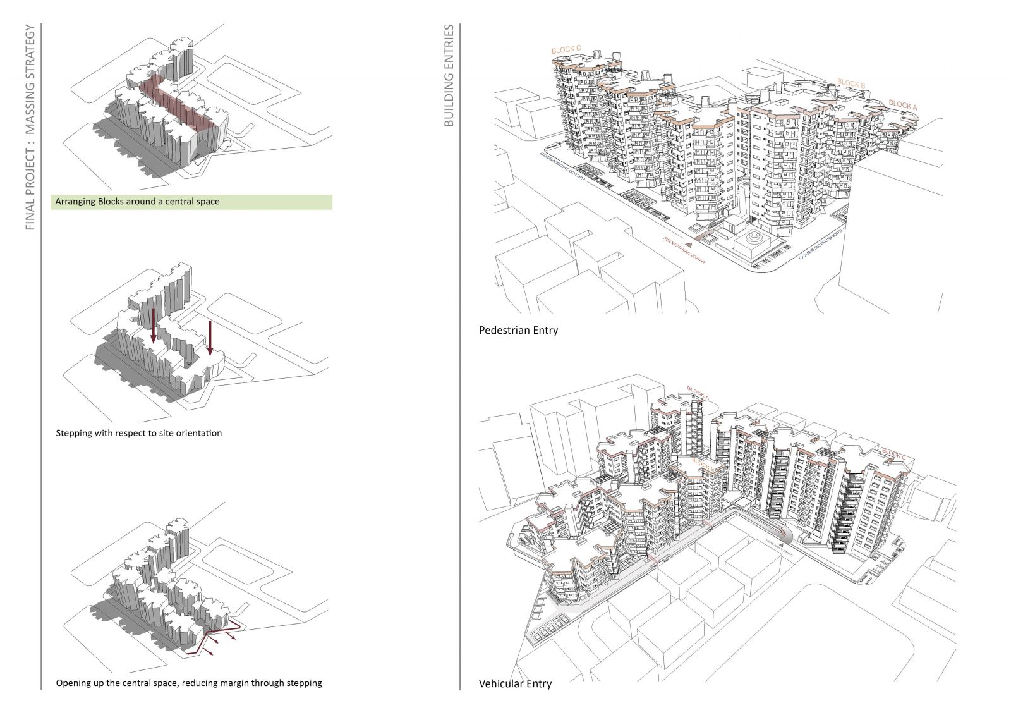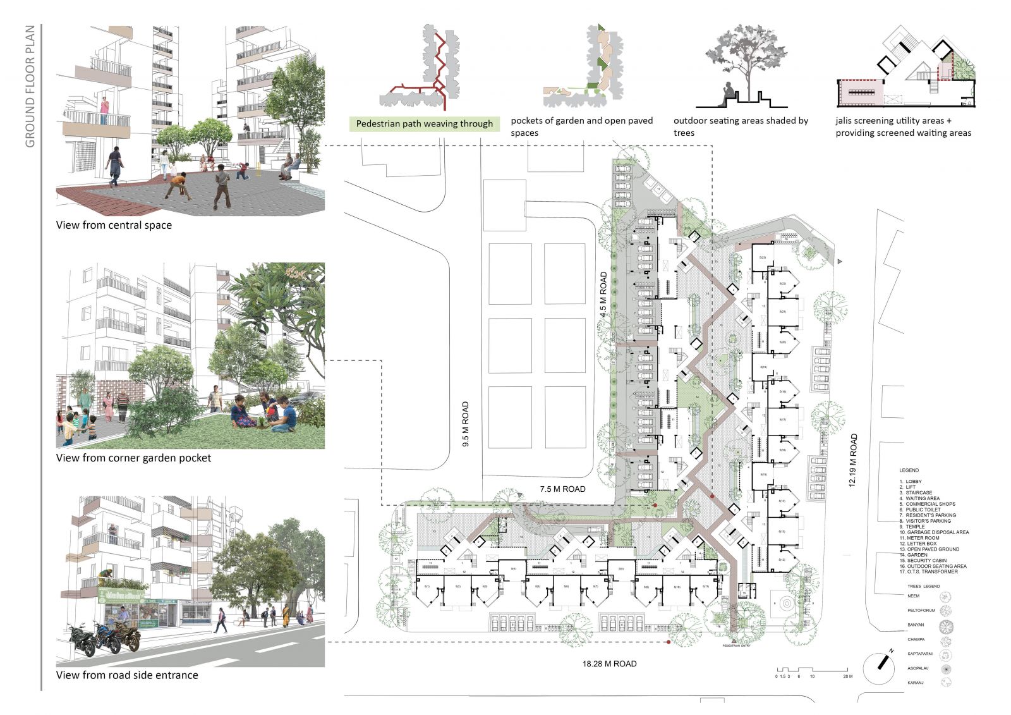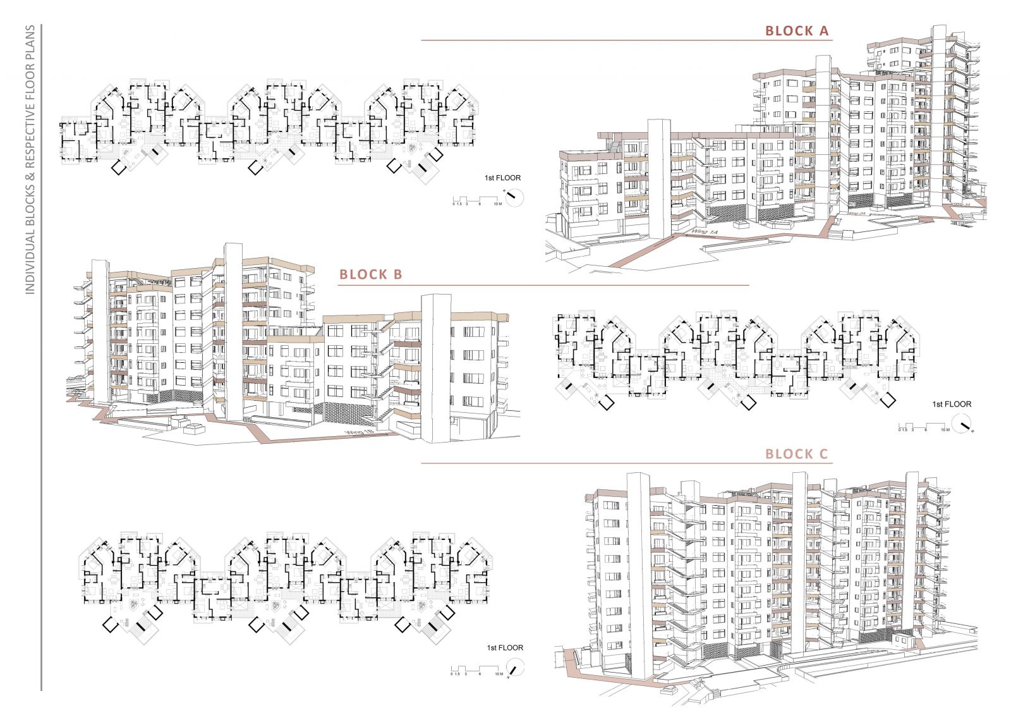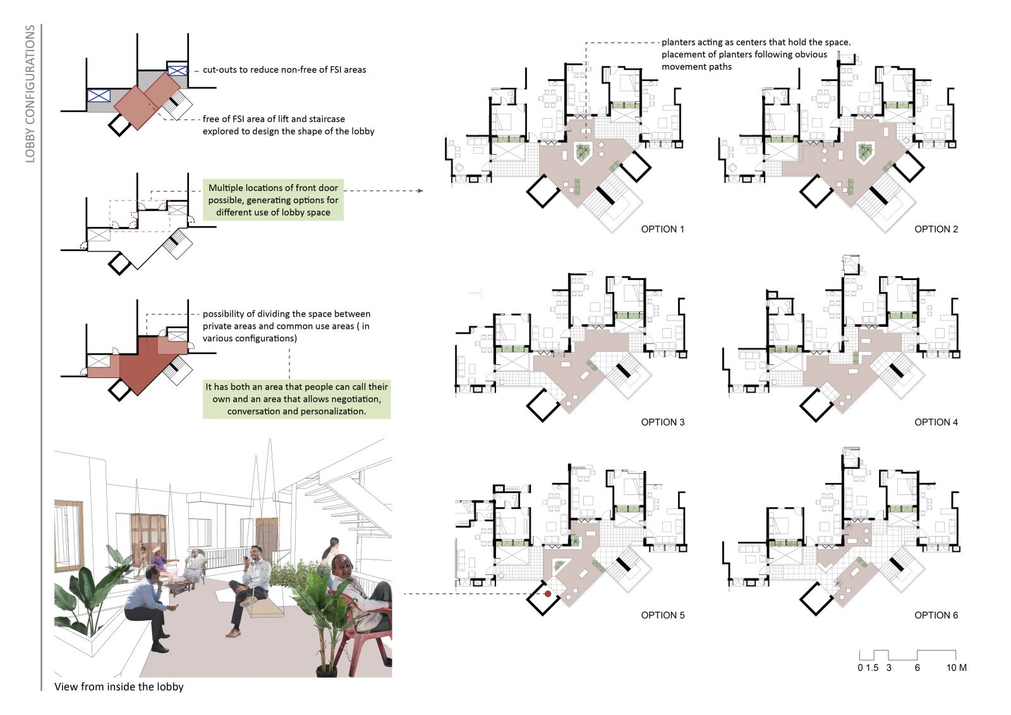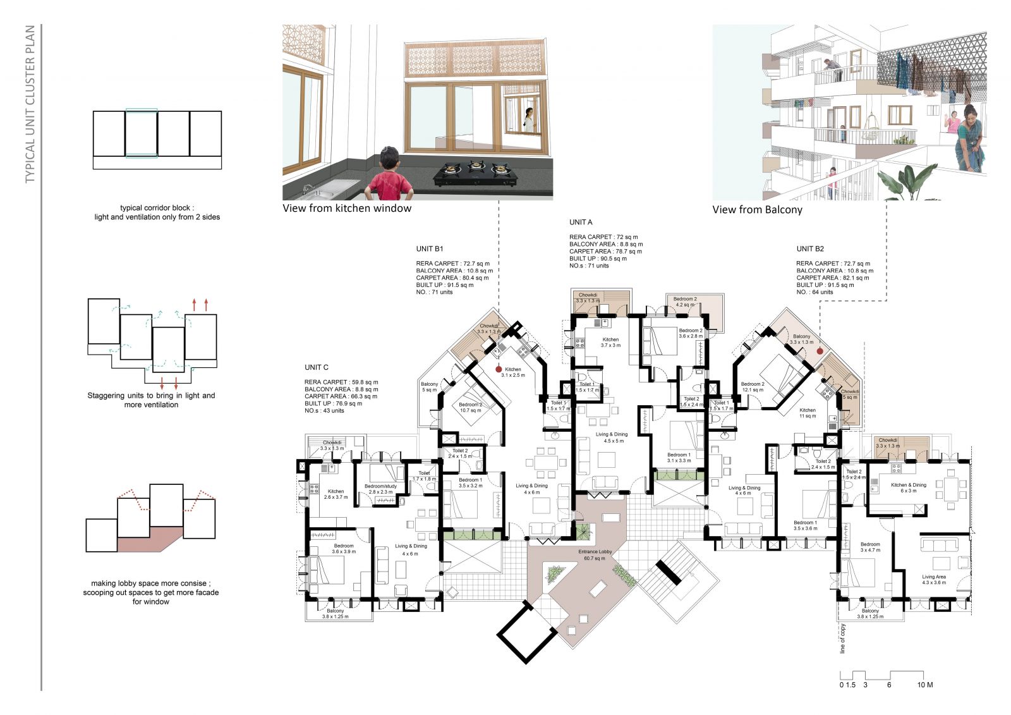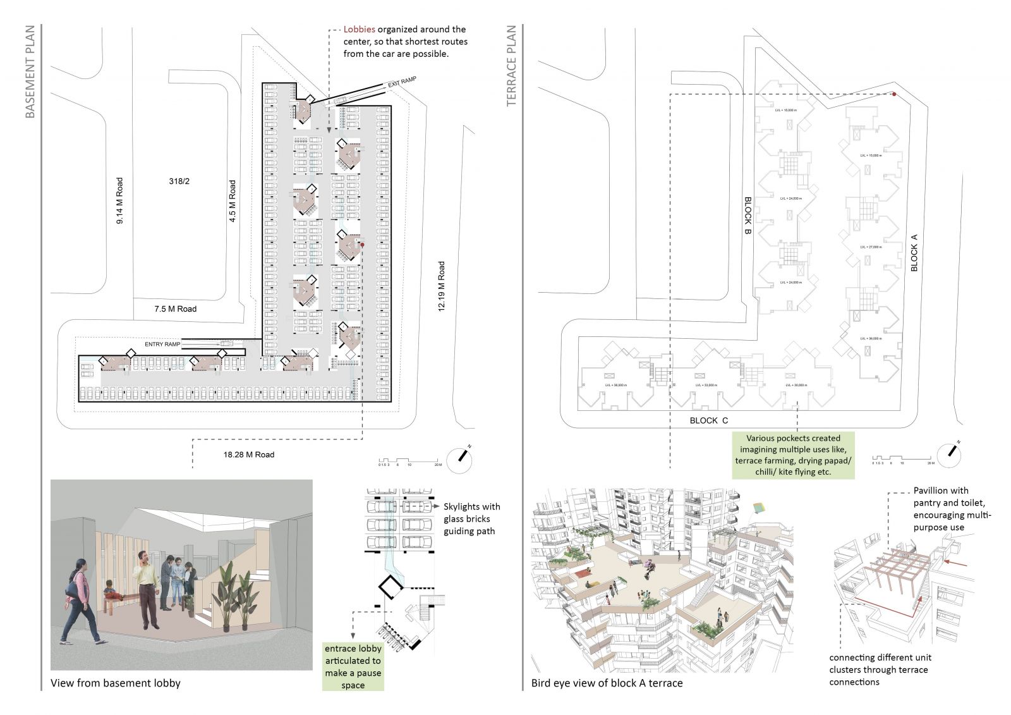Your browser is out-of-date!
For a richer surfing experience on our website, please update your browser. Update my browser now!
For a richer surfing experience on our website, please update your browser. Update my browser now!
The aim of the project was to create a sense of community and to make sure that the life of the residents is not confined to the four walls of the interior . From the organization of building blocks to the articulation of unit windows and balconies, design decisions are taken to create spaces that provide possibilities of chance encounters, negotiations and even personalization. Blocks arranged around a central space , with each floor lobby designed as an extension of living space and multiple terracing, the building offers many spaces that help in the feeling of living together.
https://www.oikopolis.net/vipasha-chauhan
