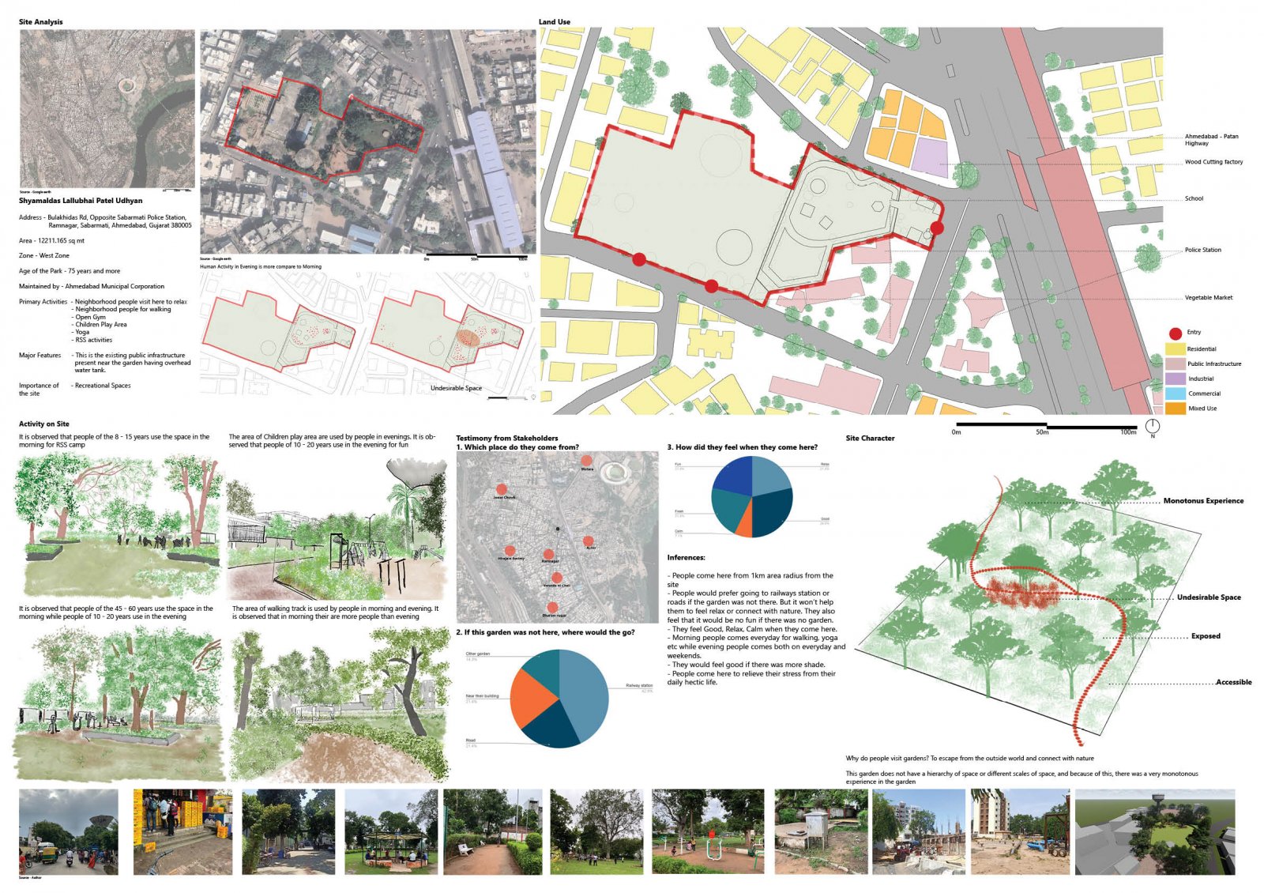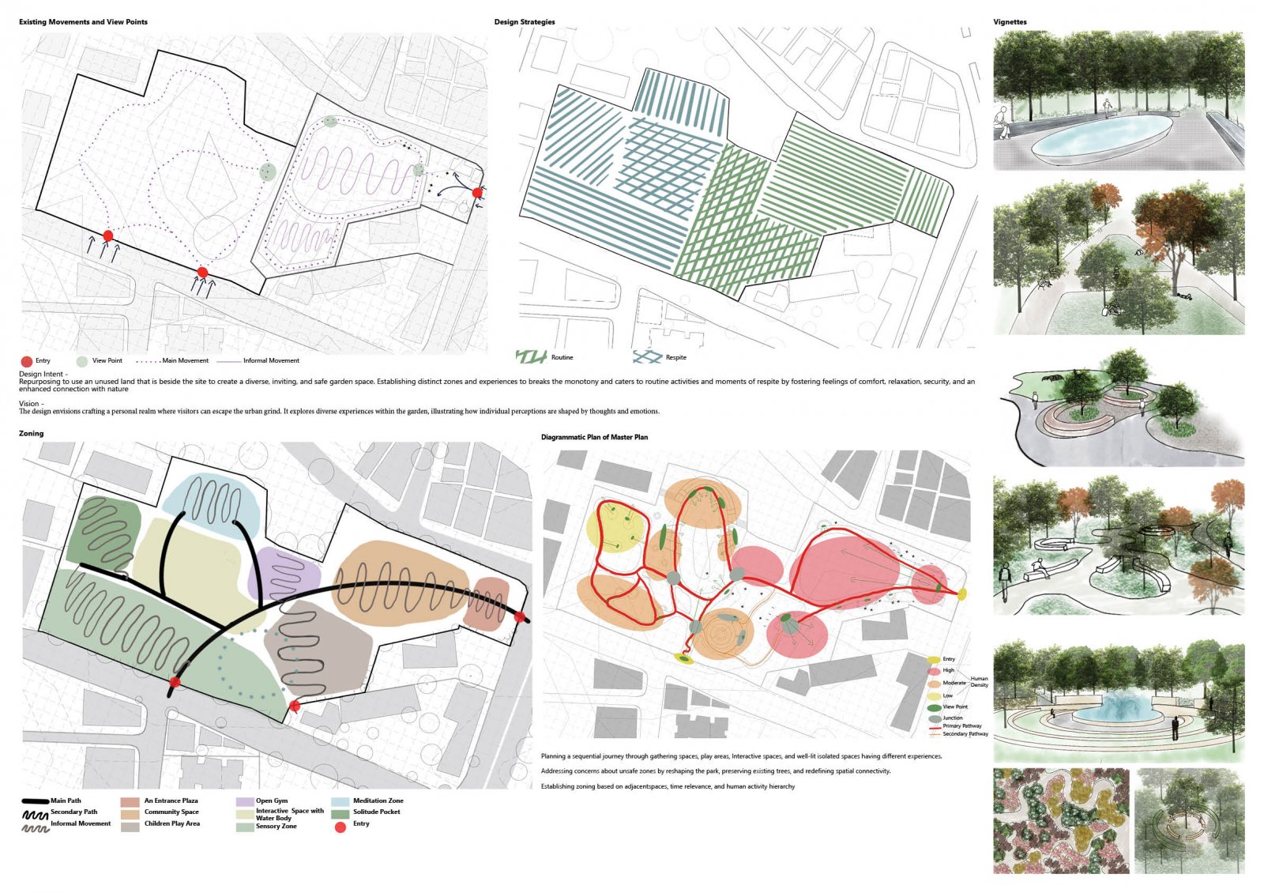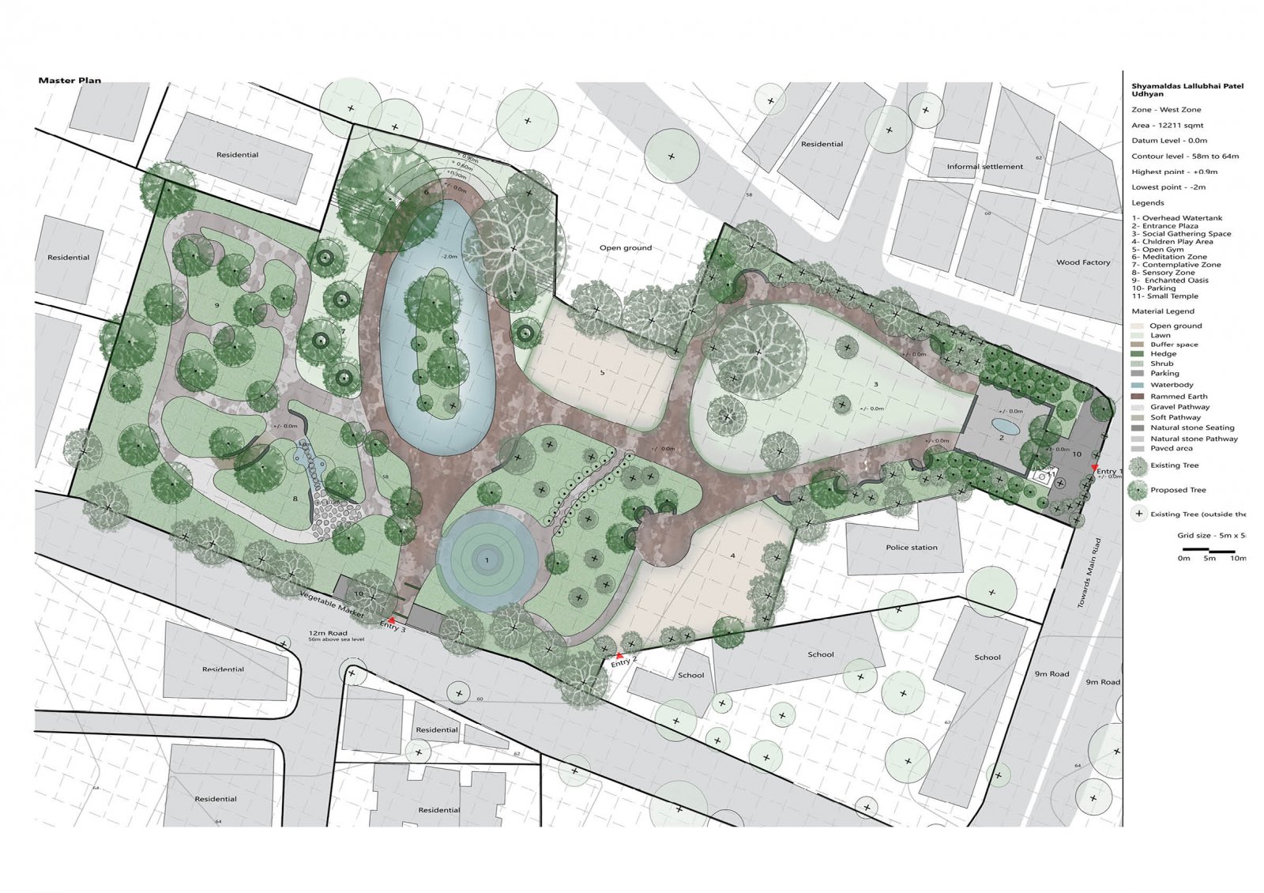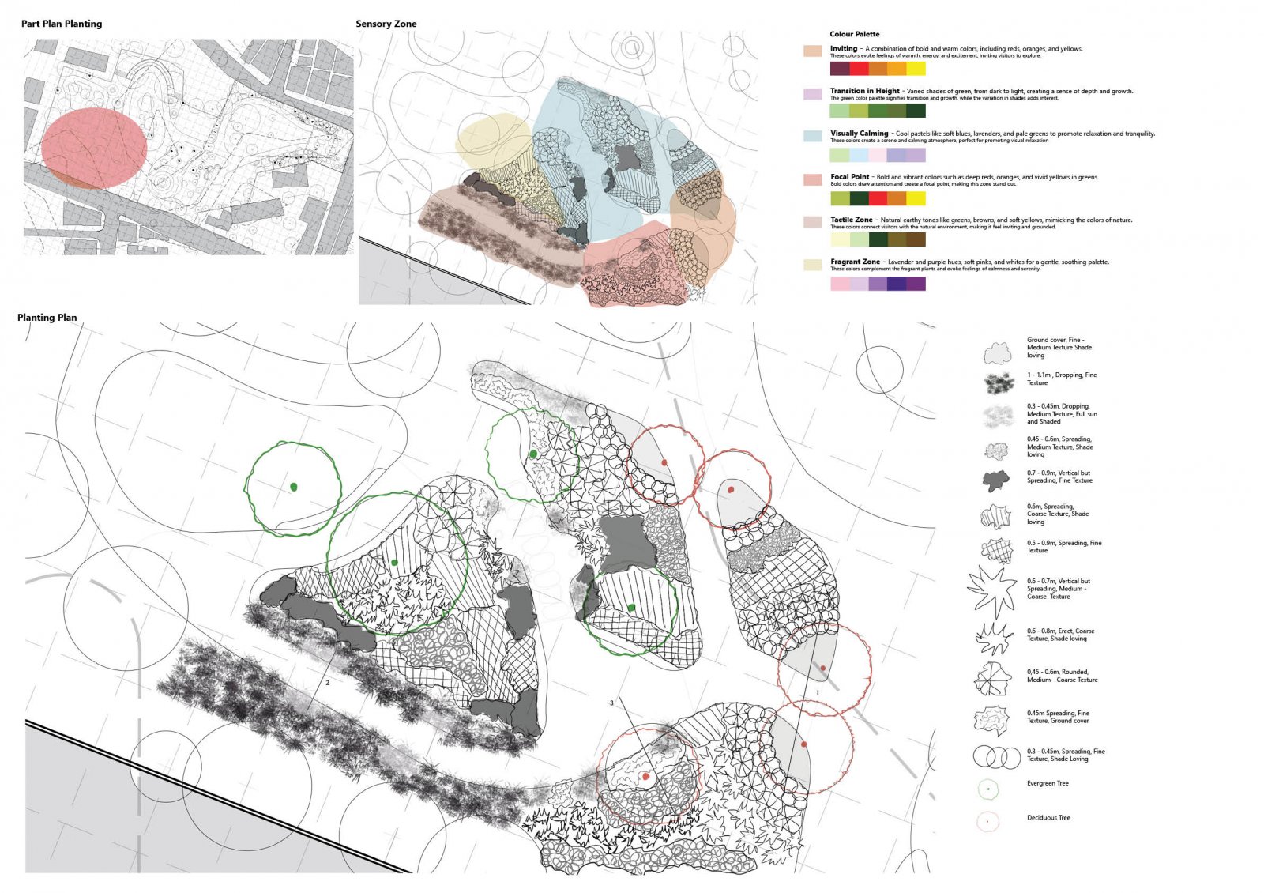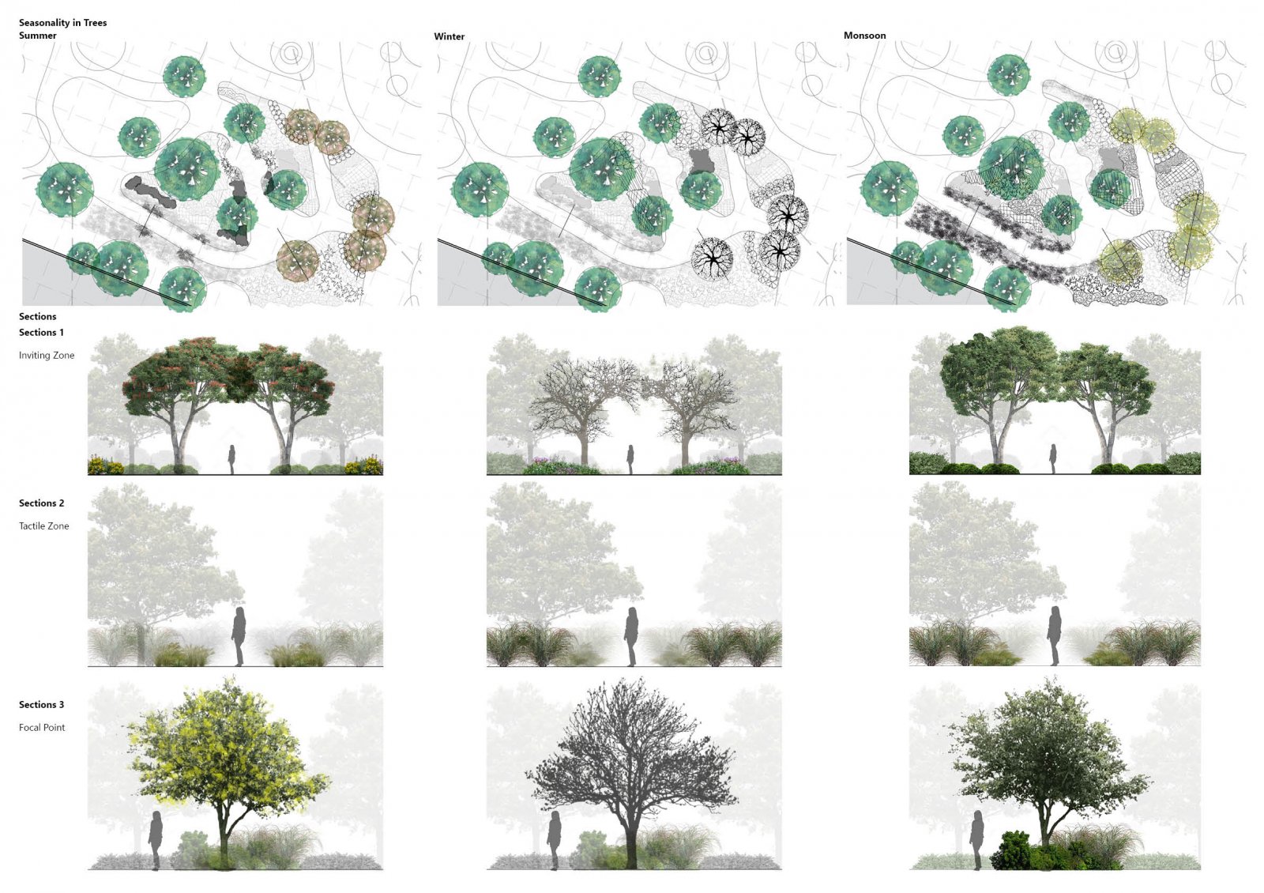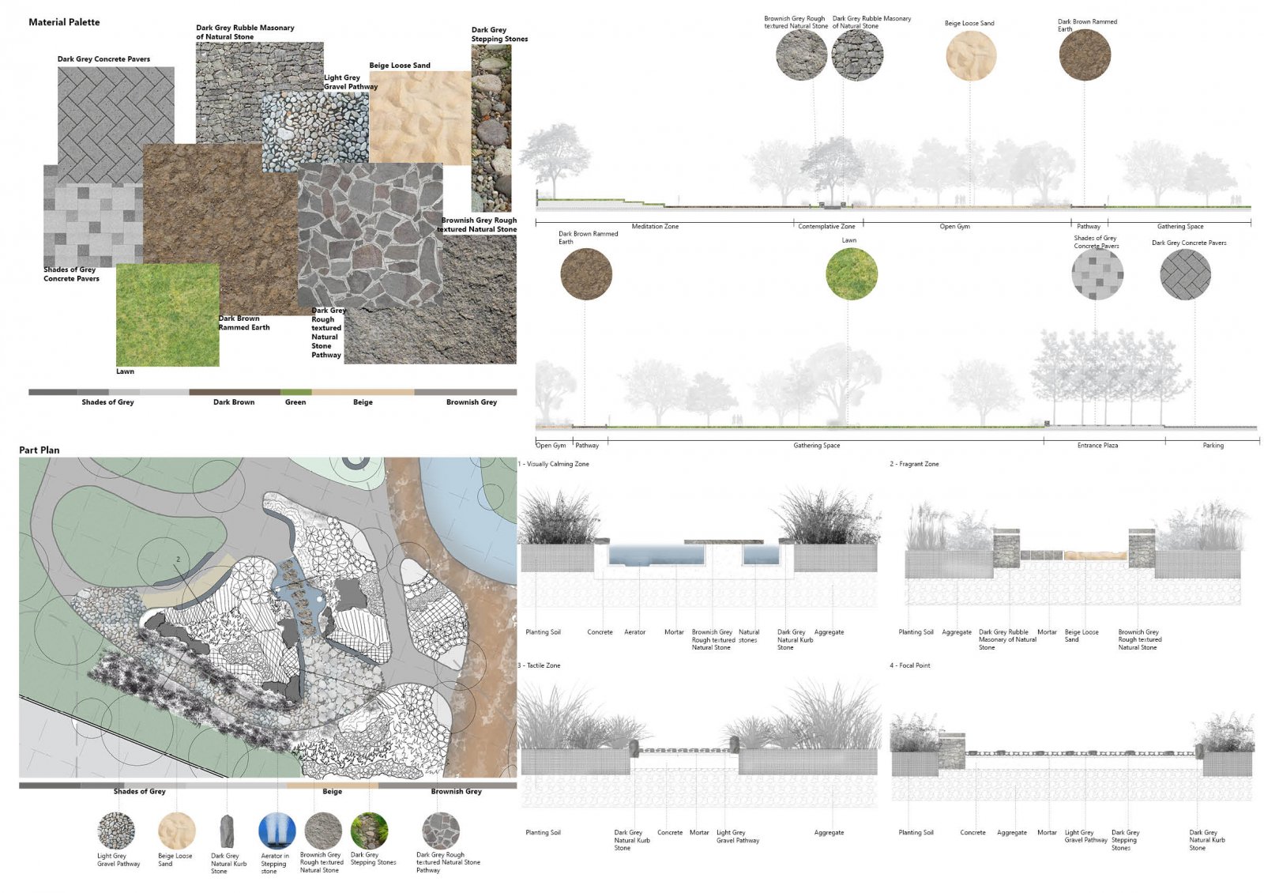Your browser is out-of-date!
For a richer surfing experience on our website, please update your browser. Update my browser now!
For a richer surfing experience on our website, please update your browser. Update my browser now!
The Shyamaldas Lallubhai Patel Udhyan garden is located in Ramnagar
Sabarmati, situated in the western zone of Ahmedabad. Positioned near
an existing overhead water tank and benefiting from close proximity to
BRTS and Metro stations, the garden intends to offer an inviting escape
in an urban landscape. The garden’s immediate context includes a vegetable market, a police station, a municipal school, residential areas, informal
settlements, and a wood factory. The design aims to transform an underutilized small site into an urban respite, fostering
connectivity with nature and providing various experiences for visitors. The design vision revolves around creating distinct zones to break monotony and cater to routine activities and moments of solace, promoting comfort, relaxation, and a deeper
connection with the natural world. This entails a thoughtful
master plan ensuring safety, spatial hierarchy, and a journey of varied experiences through gathering spaces, play areas, and serene corners. The design uses strategic planting, seasonal variations, and natural materials like rammed earth and stone to evoke an immersive connection with nature, fostering diverse emotions and a tranquil escape from urban demands. Thus, the garden endeavors to transform into a space
that resonates with visitors’ emotions, offers respite amidst nature and
stands as an escape from the urban hustle. The design focuses on spatial hierarchy, safety enhancements, varied experiences, and a profound
connection with nature.
