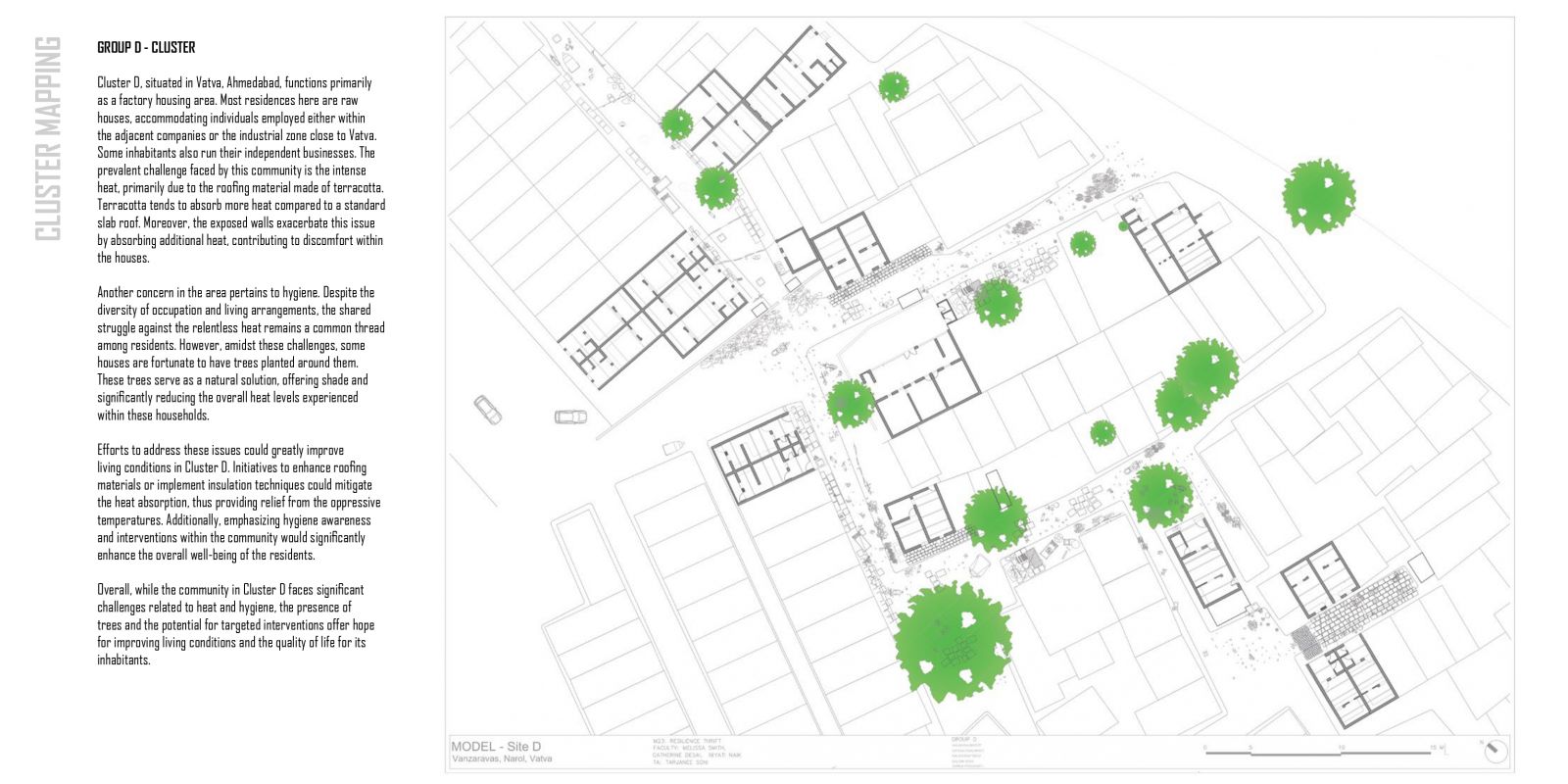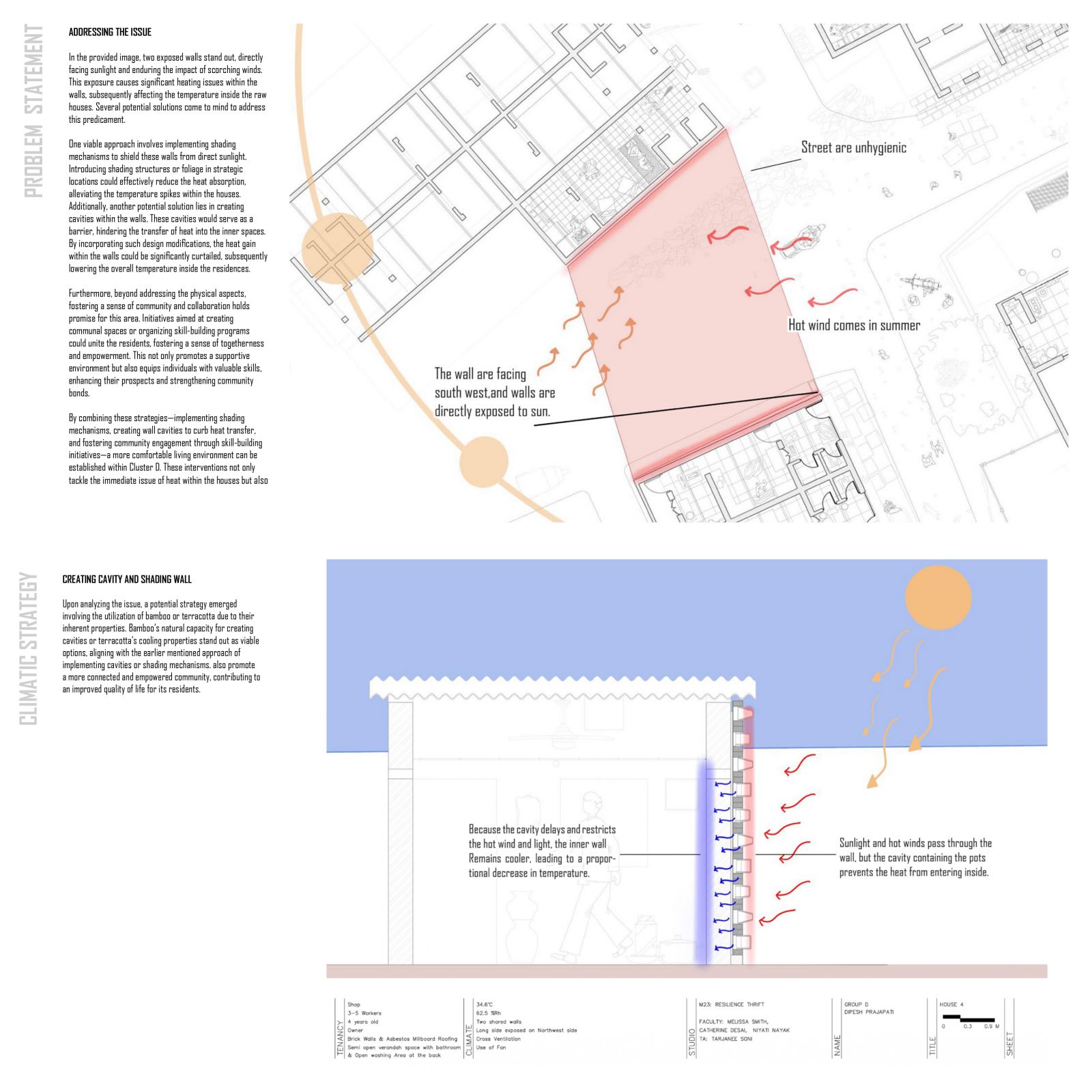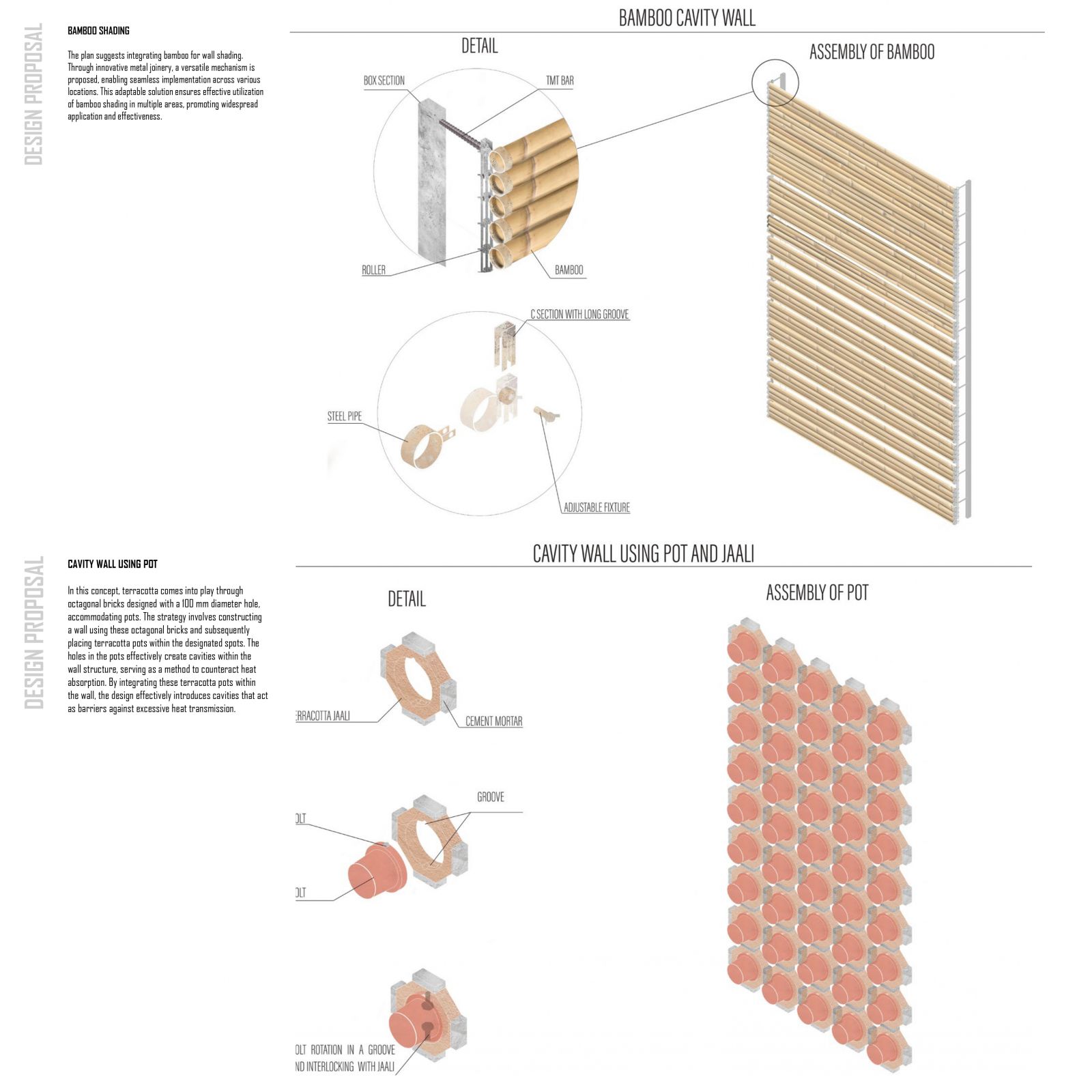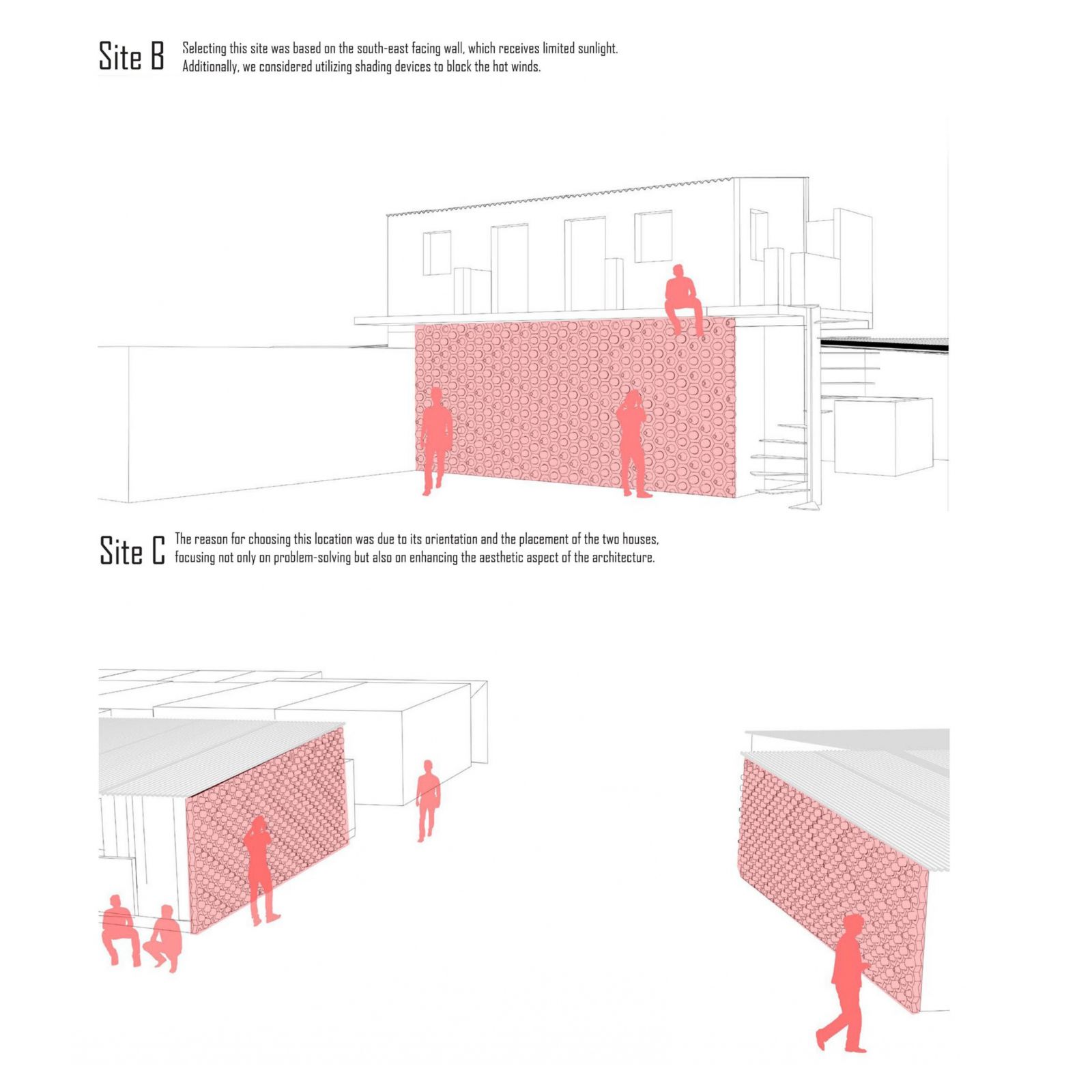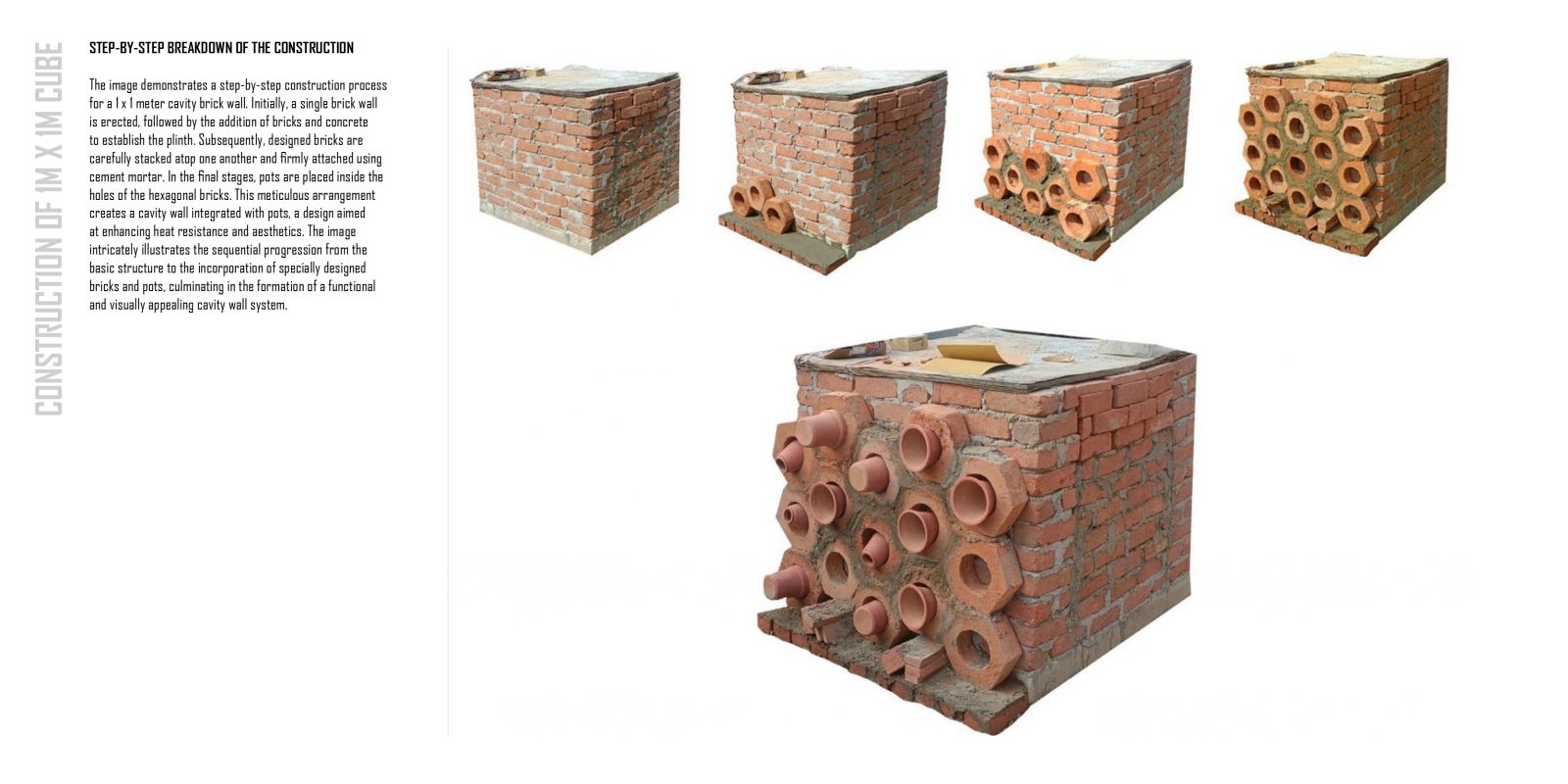Your browser is out-of-date!
For a richer surfing experience on our website, please update your browser. Update my browser now!
For a richer surfing experience on our website, please update your browser. Update my browser now!
The Kumbh Aakaar project was crafted specifically for the residents of Vayva (Ahmedabad). Rather than completely redesigning the entire structure, the approach was to utilize retrofitting techniques to address the climatic challenges in the area. The core concept involved crafting walls that double as shading elements while creating cavities within them. This innovative design aimed to significantly lower the temperature inside houses.
