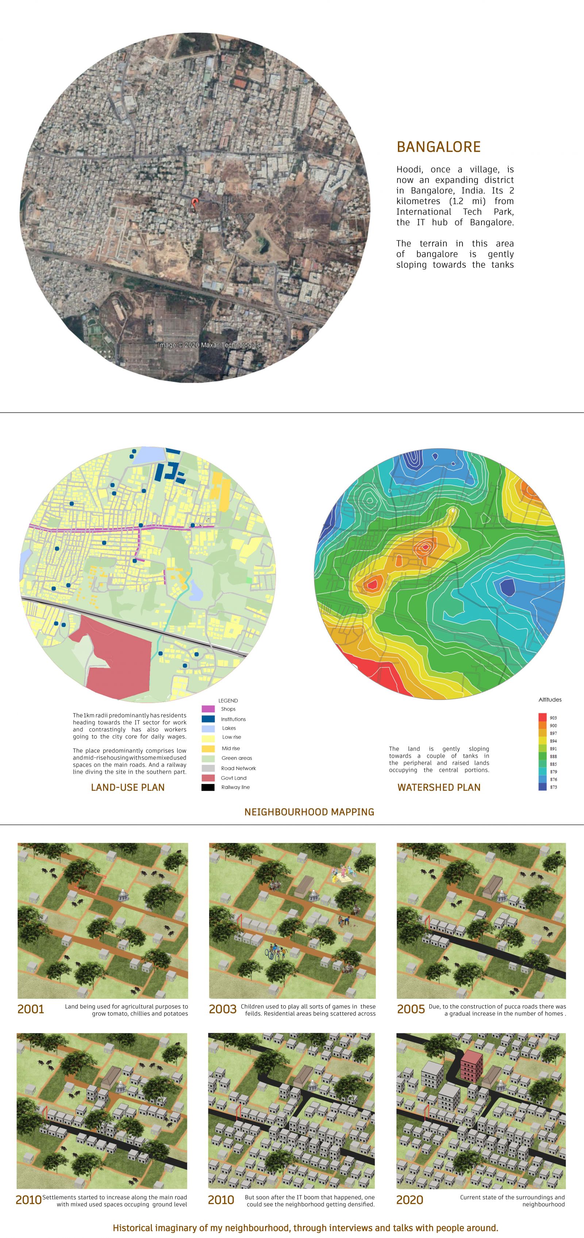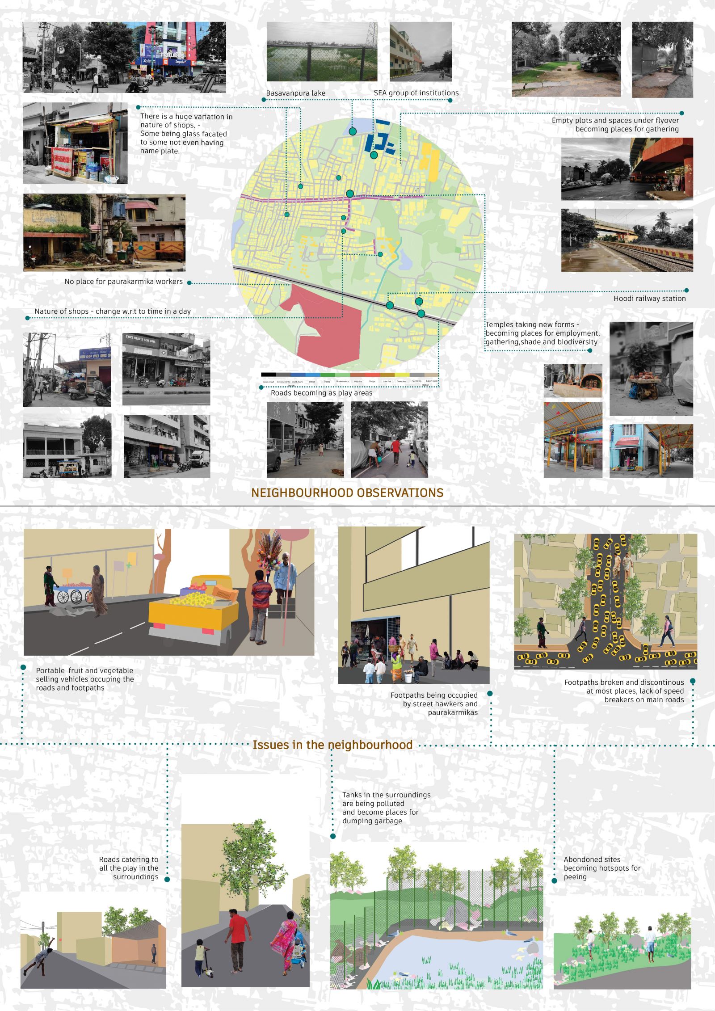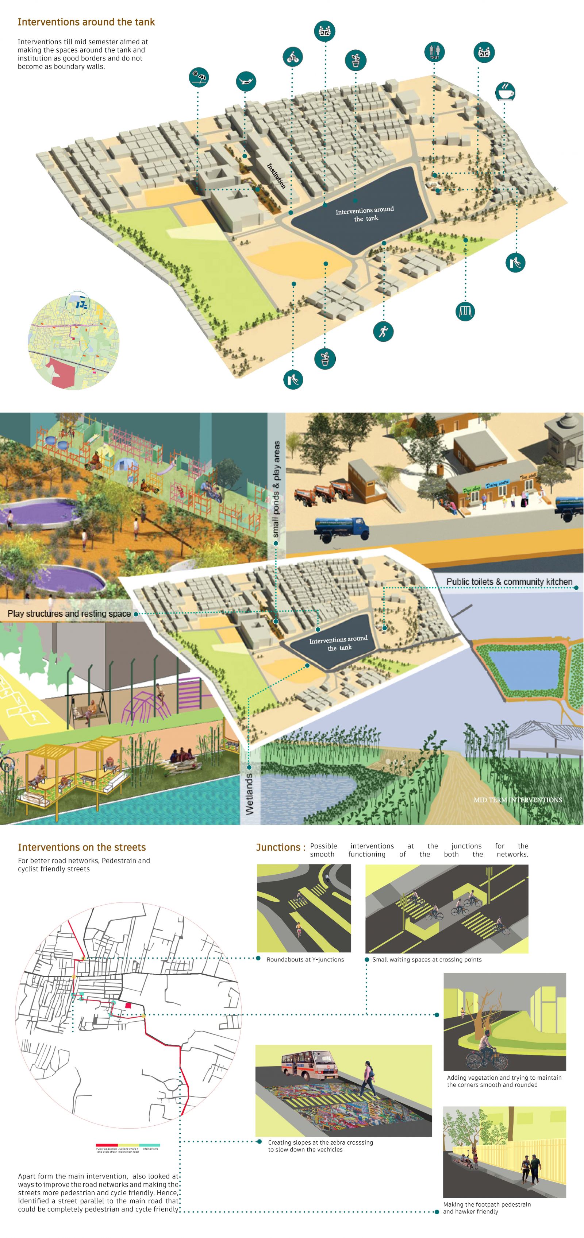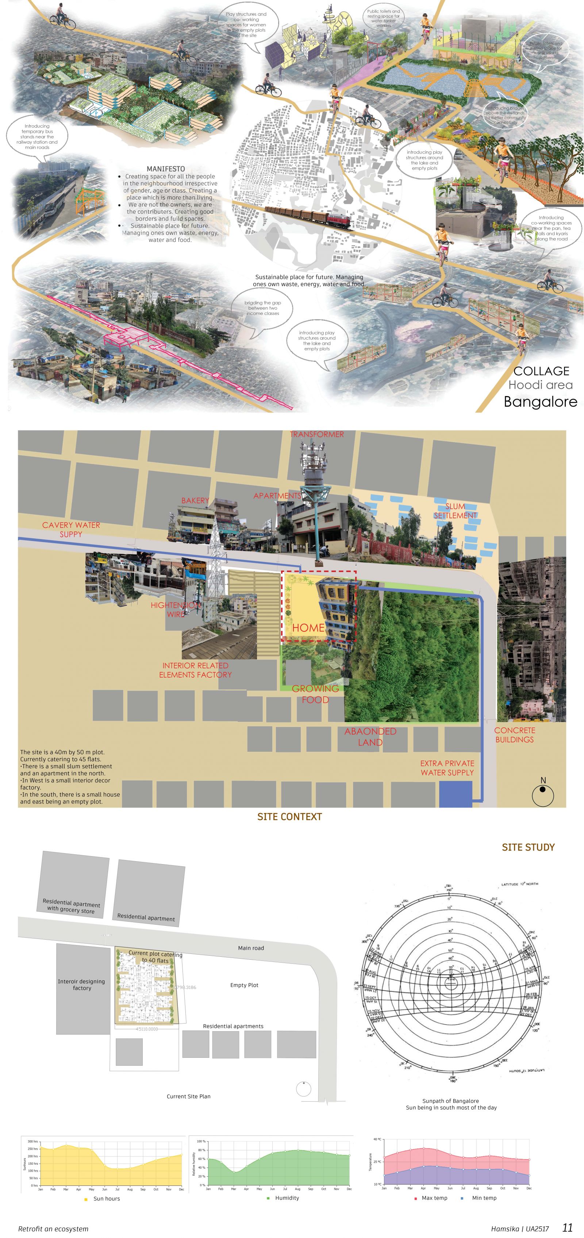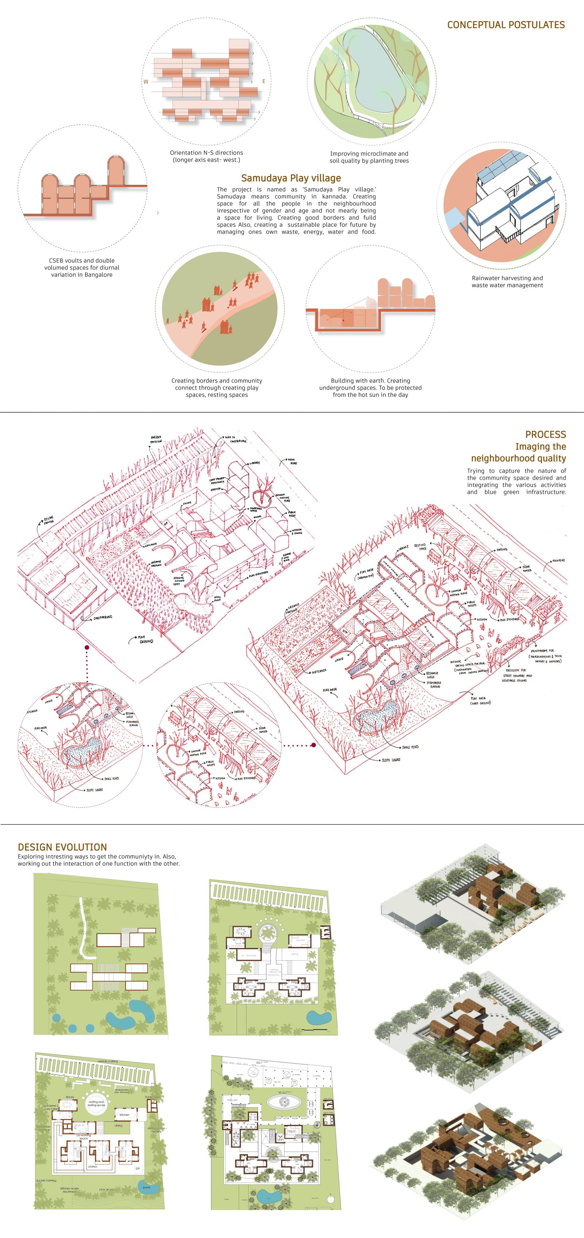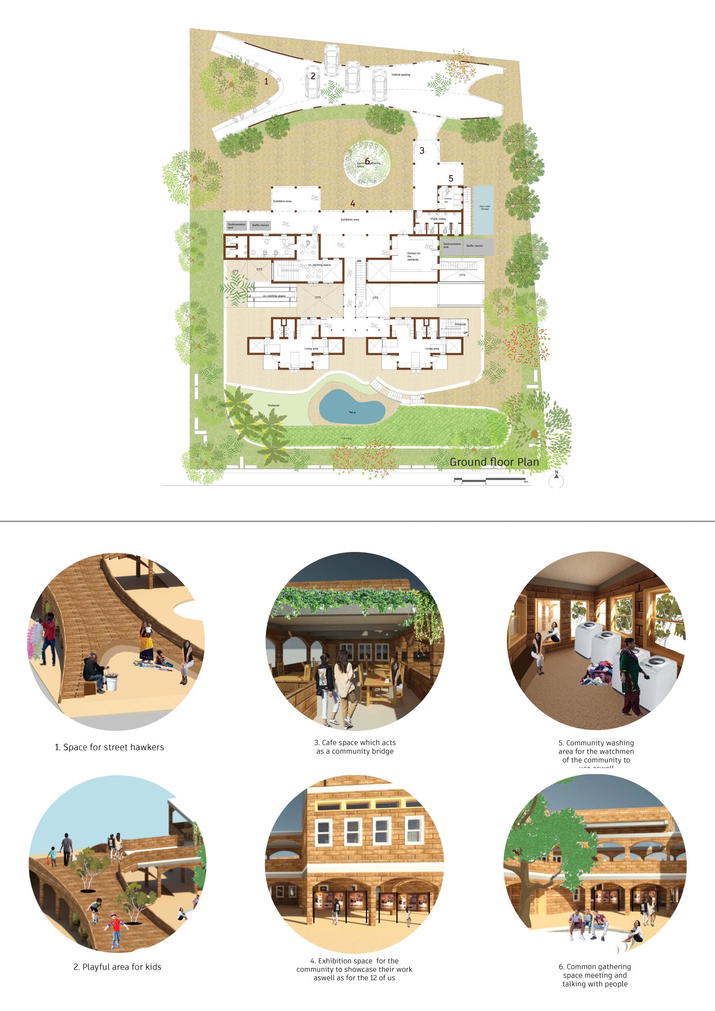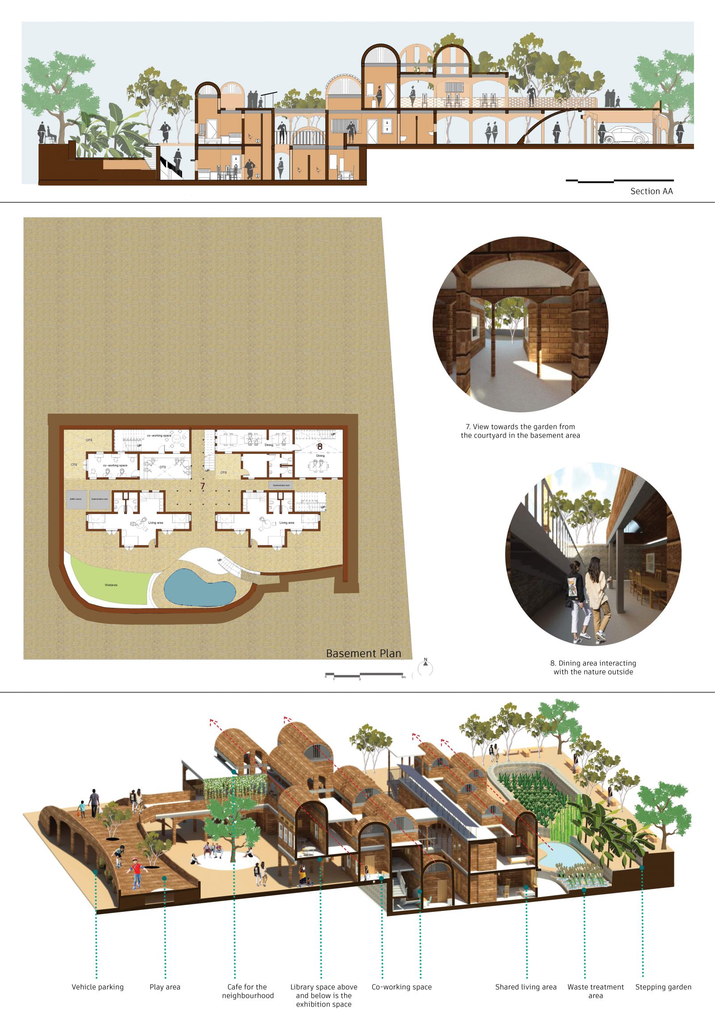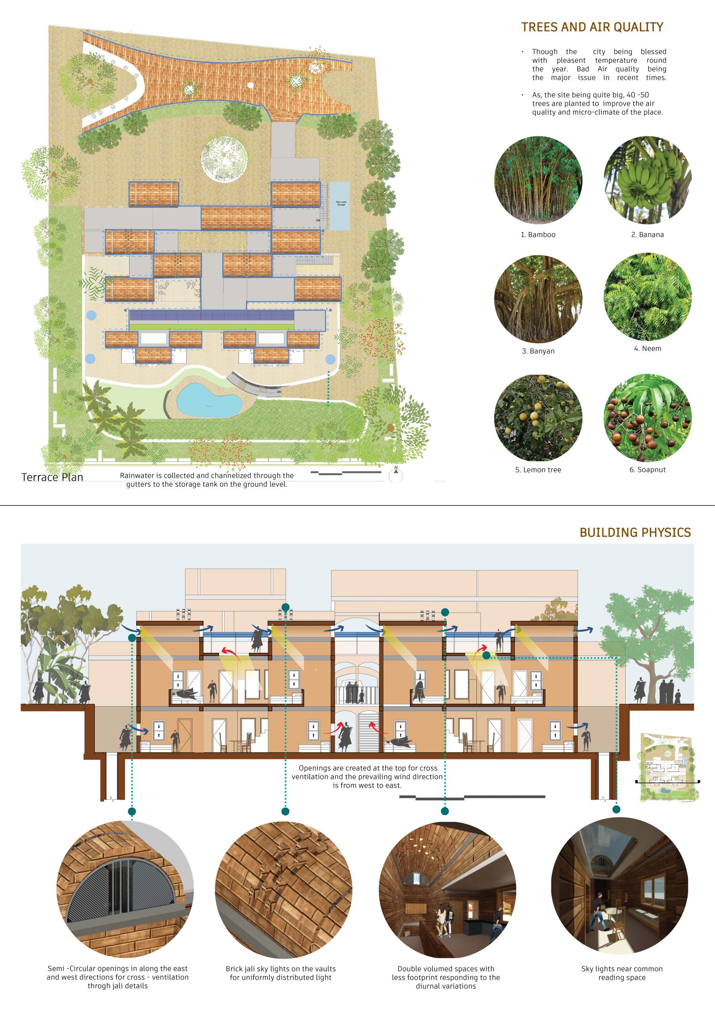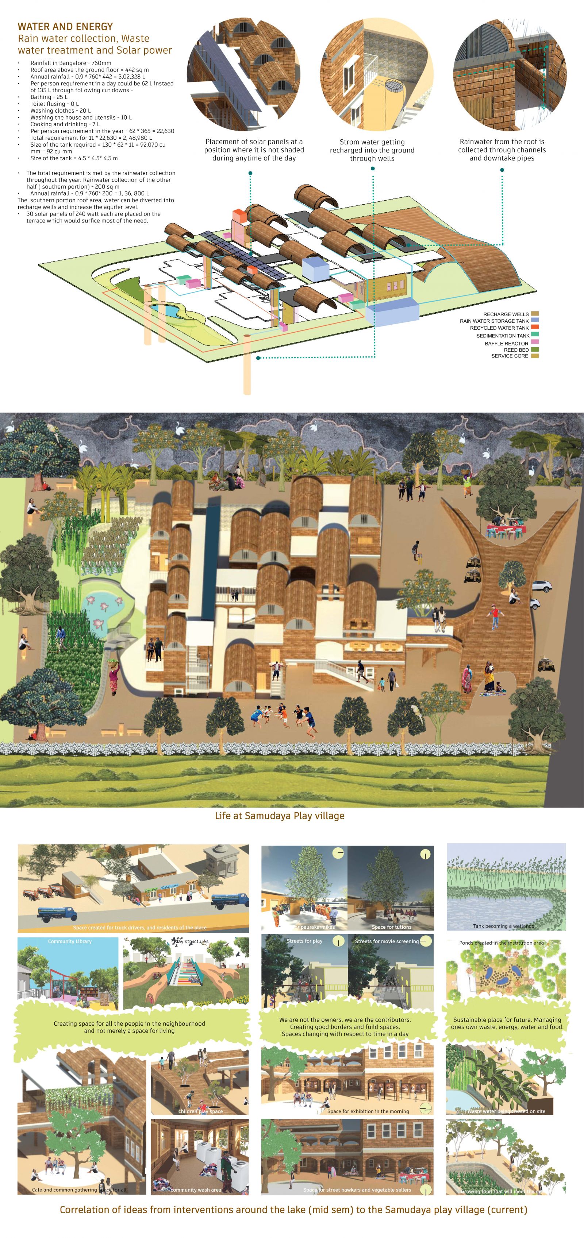Your browser is out-of-date!
For a richer surfing experience on our website, please update your browser. Update my browser now!
For a richer surfing experience on our website, please update your browser. Update my browser now!
Being a recent resident in the Garden city made me perceive my surroundings in a very nuanced way. I live in a place called Hoodi, which is close to the IT hub in Bangalore. It’s a highly dense residential area lacking community connect, public spaces, gardens and play areas for all genders and age groups in the one km radii surroundings.Therefore, my first intervention looked at aiming the educational institute and unused lake as a good border and not a boundary in the locality- create a border between biodiversity and humans; non- Bangaloreans and the rest of the Inhabitants and space for play. All the interventions imagined as a group were universal and apply to different places. A common manifesto was developed wherein we were looking at our plots for creating community space for eleven of us. This idea of creating good borders from my first intervention is taken forward in building shelters and community space in my part of the neighborhood (Bangalore). Imagining and creating opportunities for play, biodiversity, water management, is the key borders in building up the design. Along with creating living and working spaces in the plot area. Being situated in a temperate climate, ways of dealing with the diurnal climatic conditions of the place, materiality, orientation, building techniques are some of the key aspects taken into consideration while designing. Also, looking at ways to improve the air quality and microclimate of the space and create space for all, food and energy production, treating waste on-site, rainwater harvesting being sub-factors in the integration of the design and ecosystem. Therefore, the study of the 1 km radii helped in creating permeable and good borders between people and biodiversity and create space for all irrespective of it being dealt in a city or a neighborhood or an individual plot area.
View Additional Work