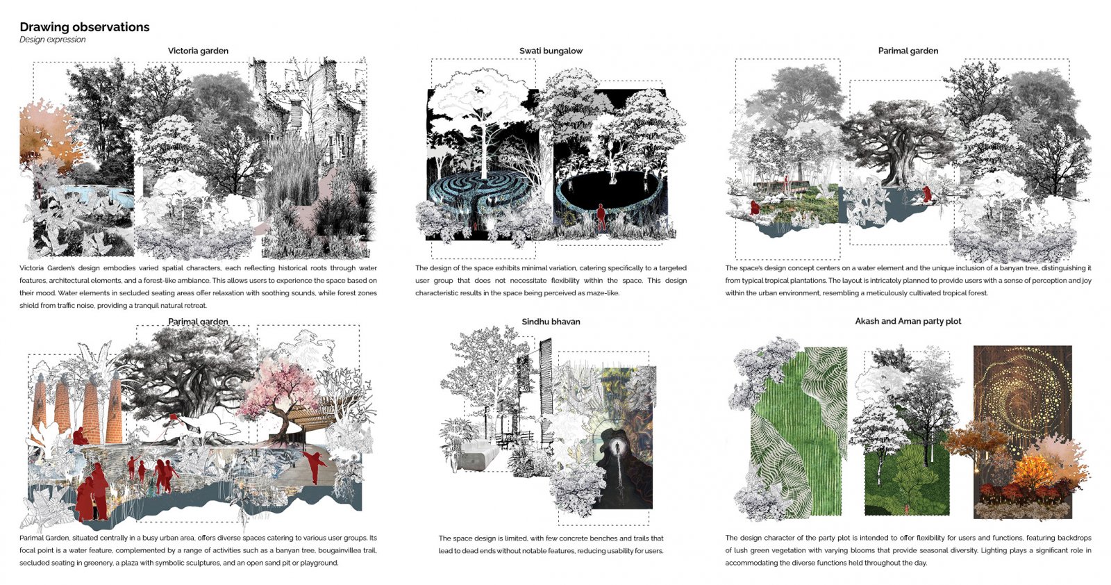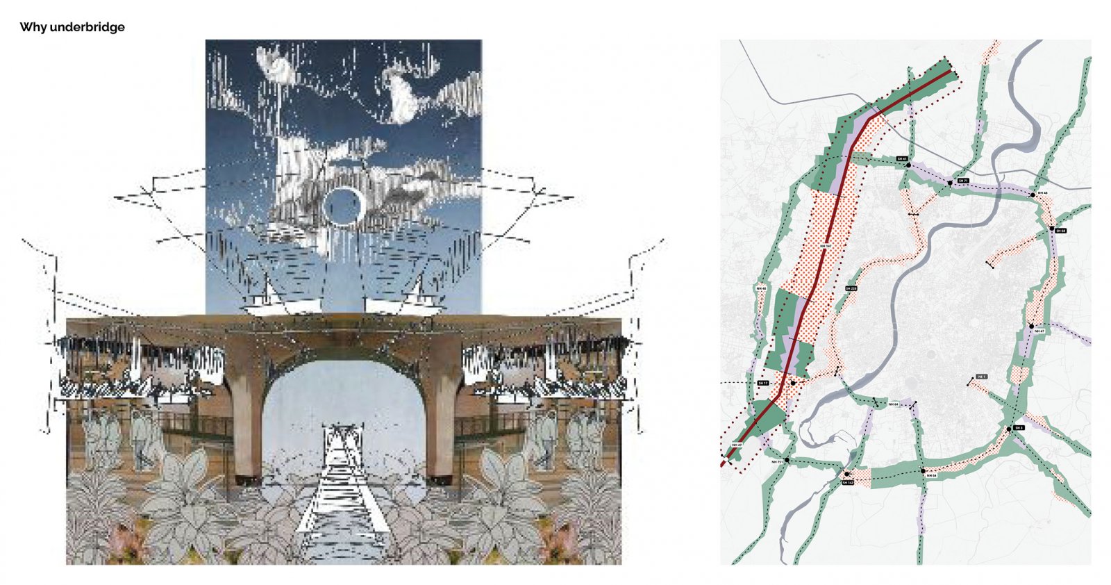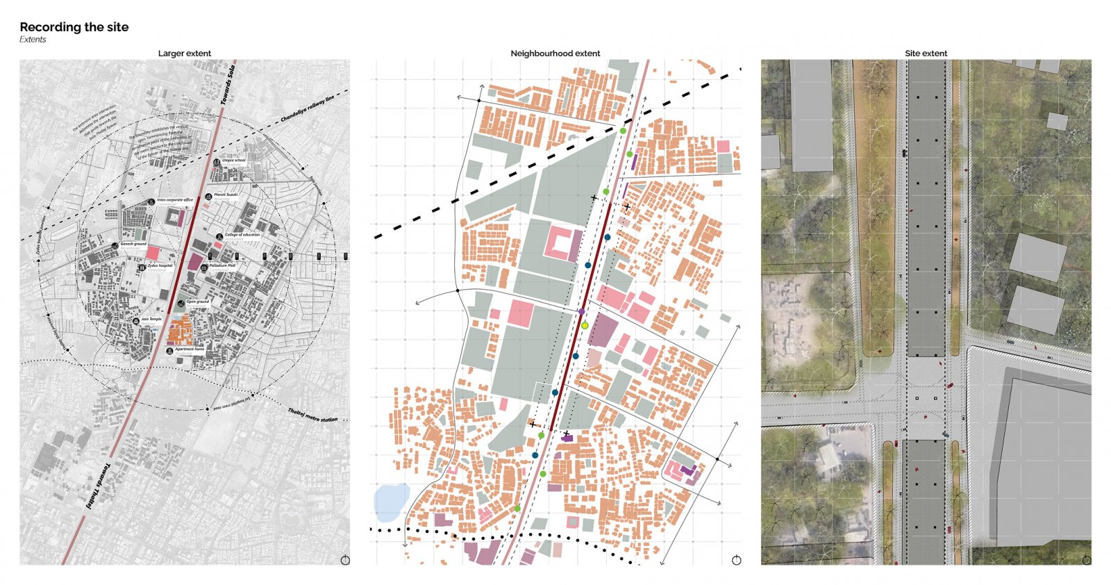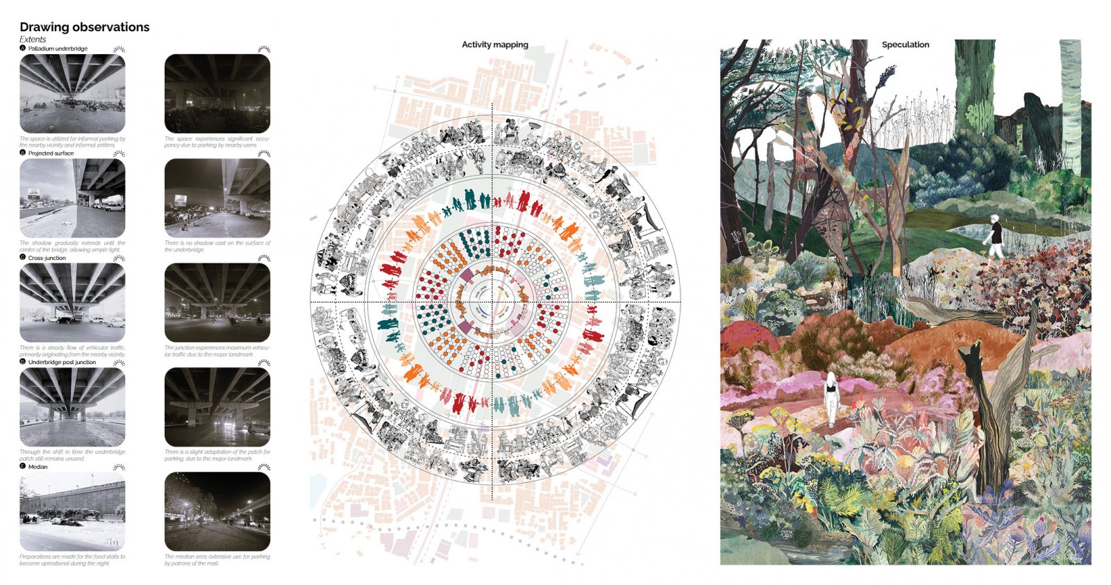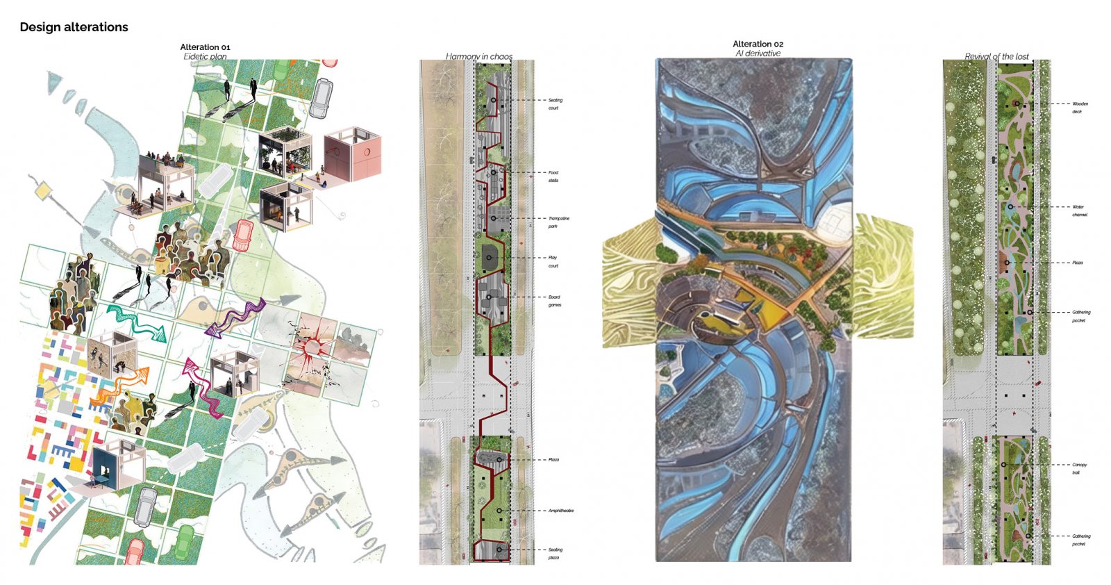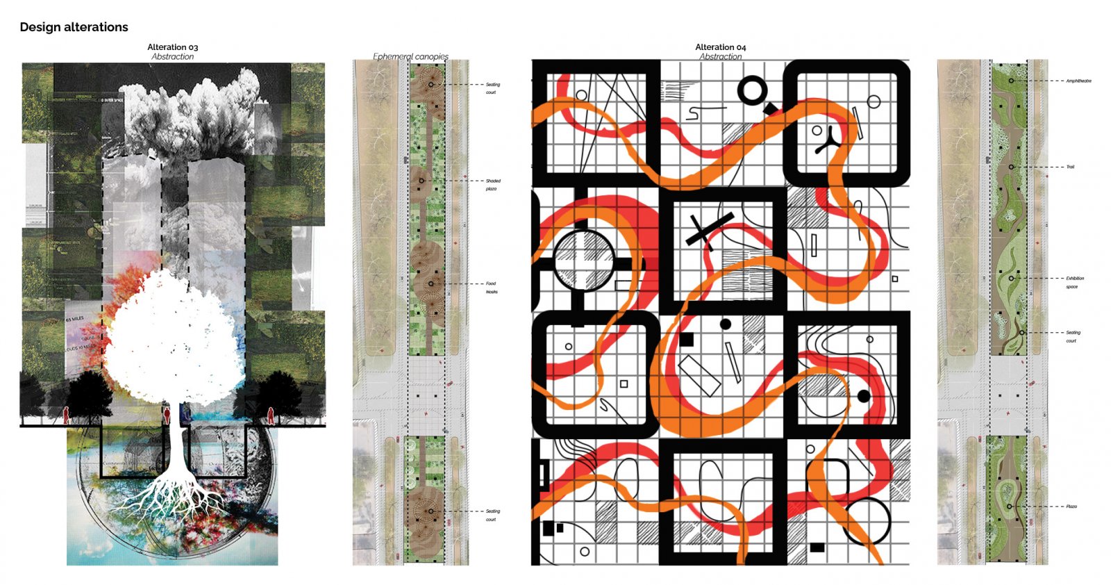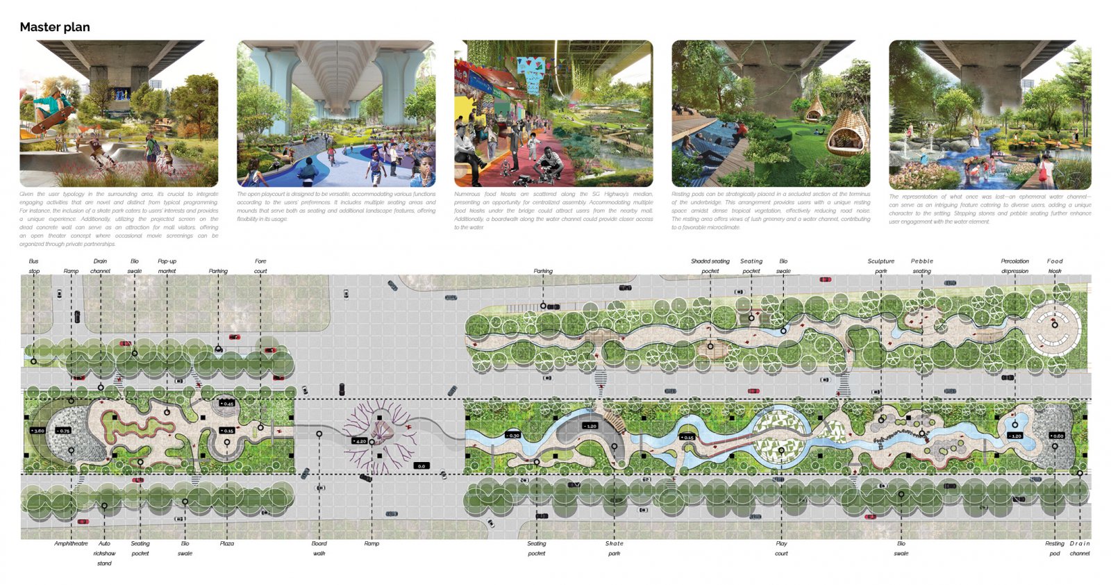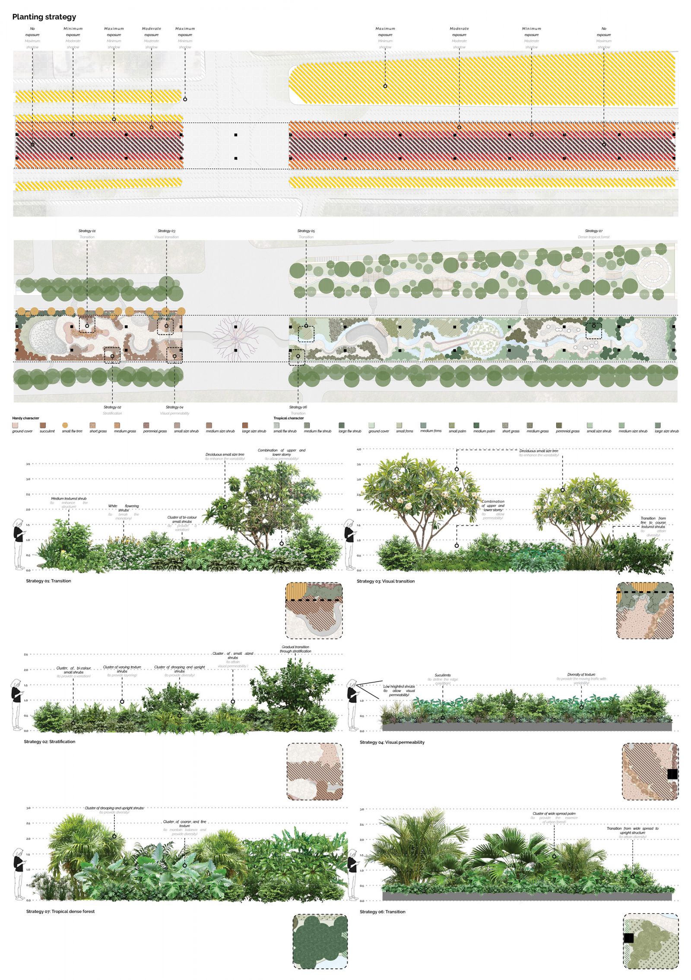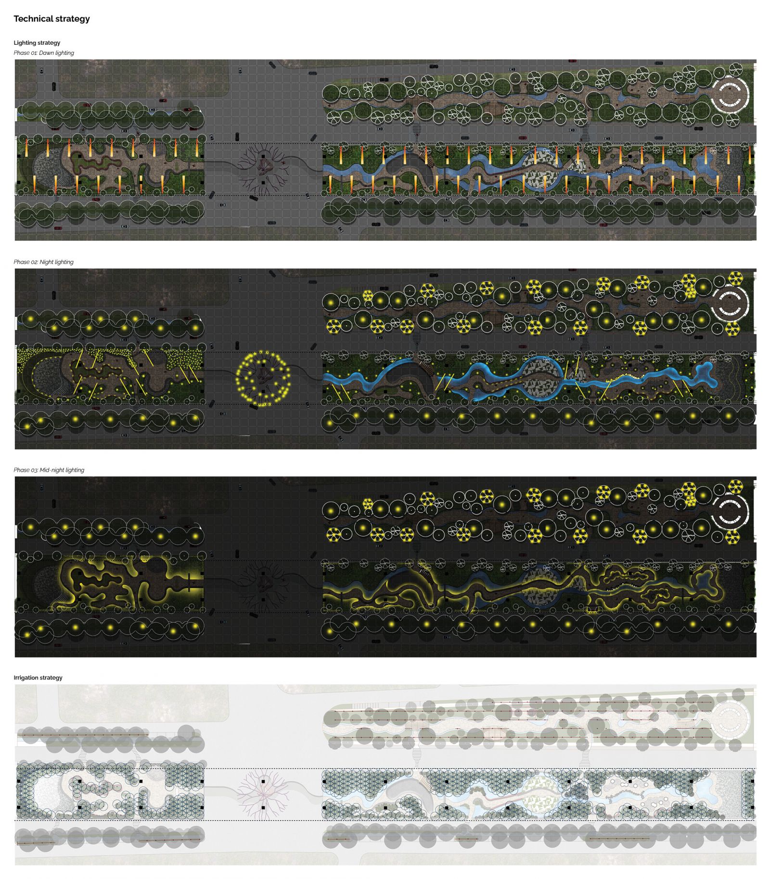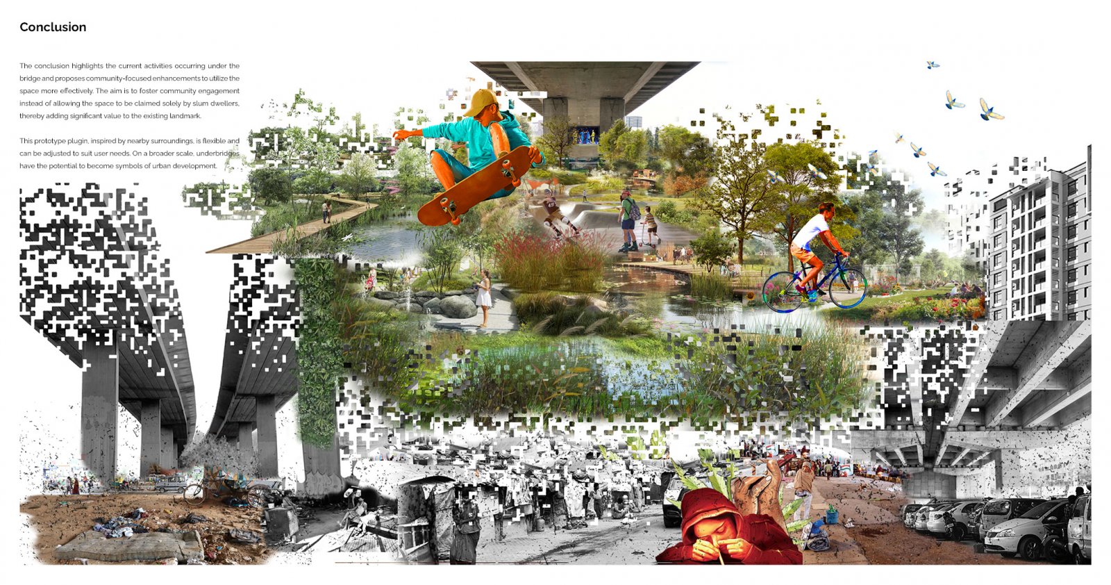Your browser is out-of-date!
For a richer surfing experience on our website, please update your browser. Update my browser now!
For a richer surfing experience on our website, please update your browser. Update my browser now!
Beneath the flyover, an overlooked space lies hidden, dominated by monotony and rigid structures. Amidst the imposing columns, a small figurine symbolizes human presence in a landscape where shadows constantly shift, creating a dynamic environment. Despite being a gathering spot for stakeholders, the space paradoxically embraces contradiction, as the flyover above, designed for convenience, constrains the potential below. Envisioned as an escape, a linear retreat emerges in the midst of dense urban fabric, introducing a new rhythm. Through drastic transformation, this space is reborn, defying norms and promising quality. Now open and accessible, it flourishes with retained functionality, no longer underutilized but instead restored to its full potential, becoming a revitalized part of urban lore.
View Additional Work