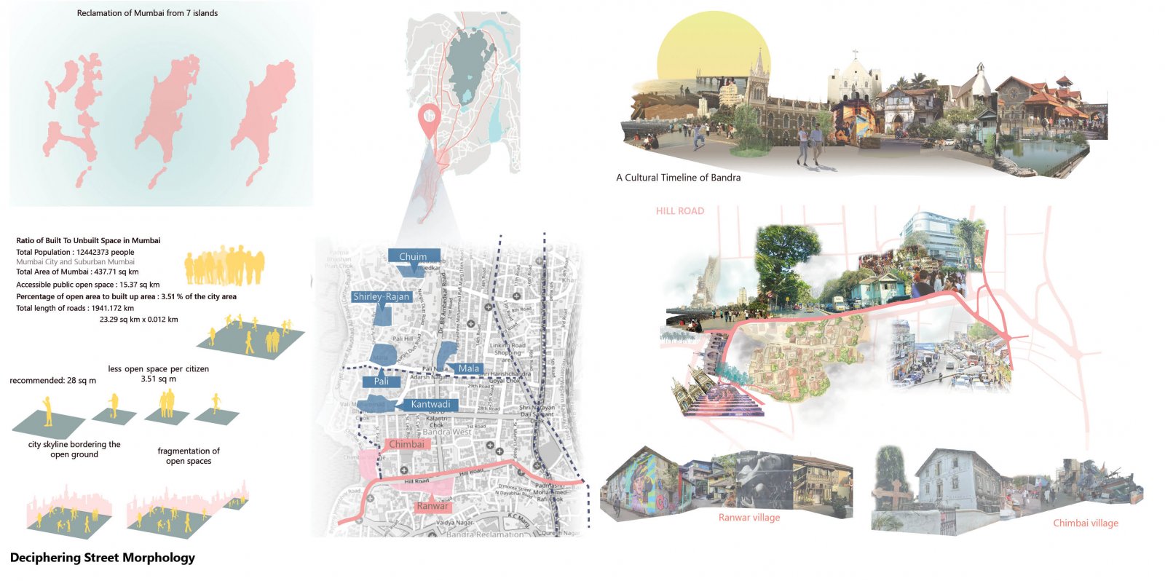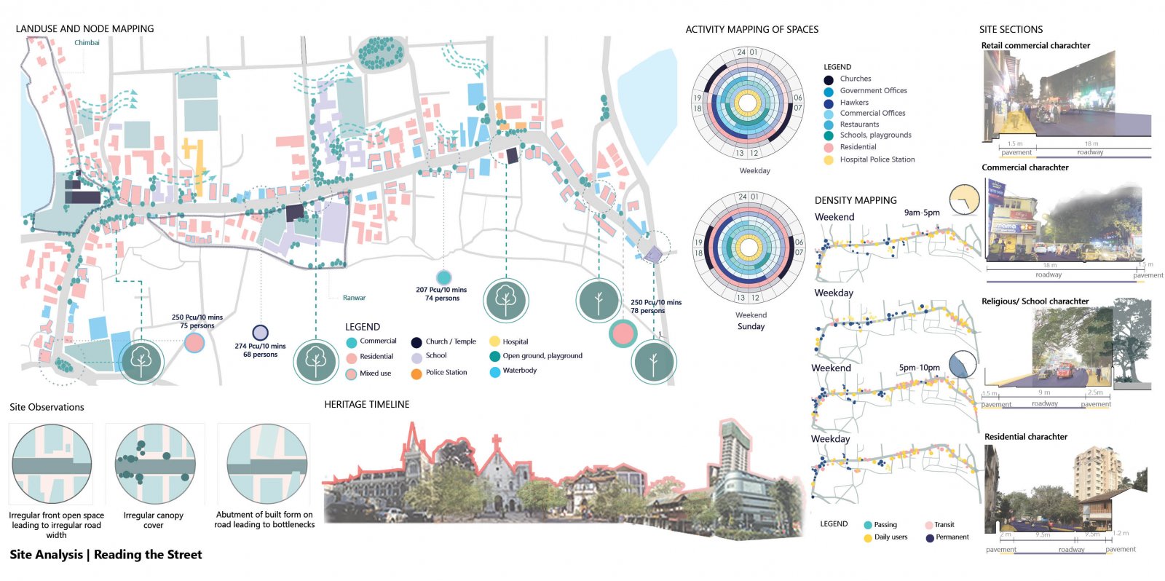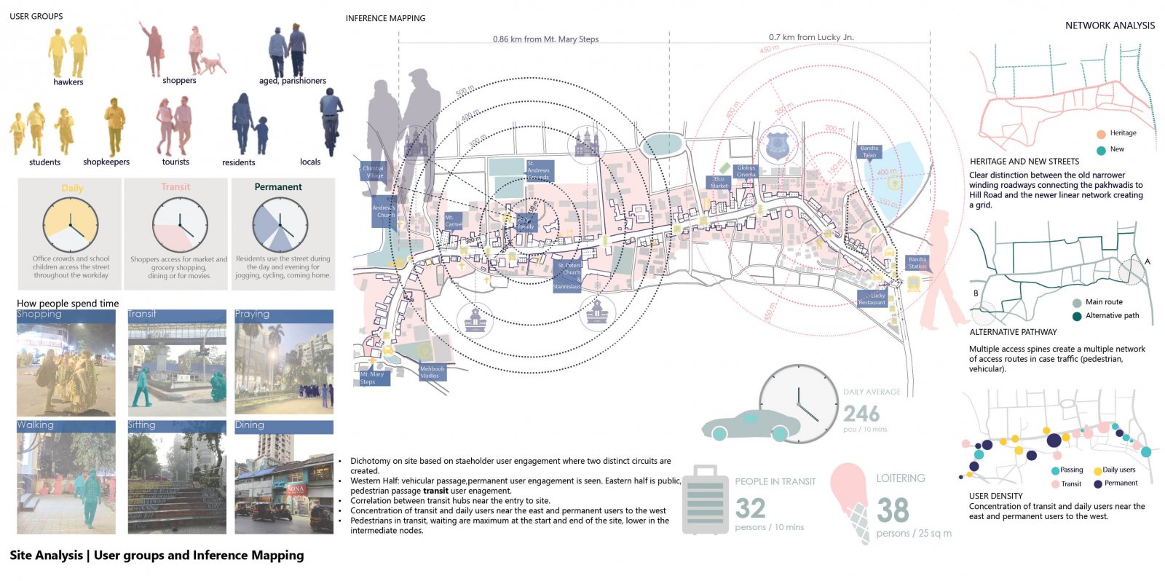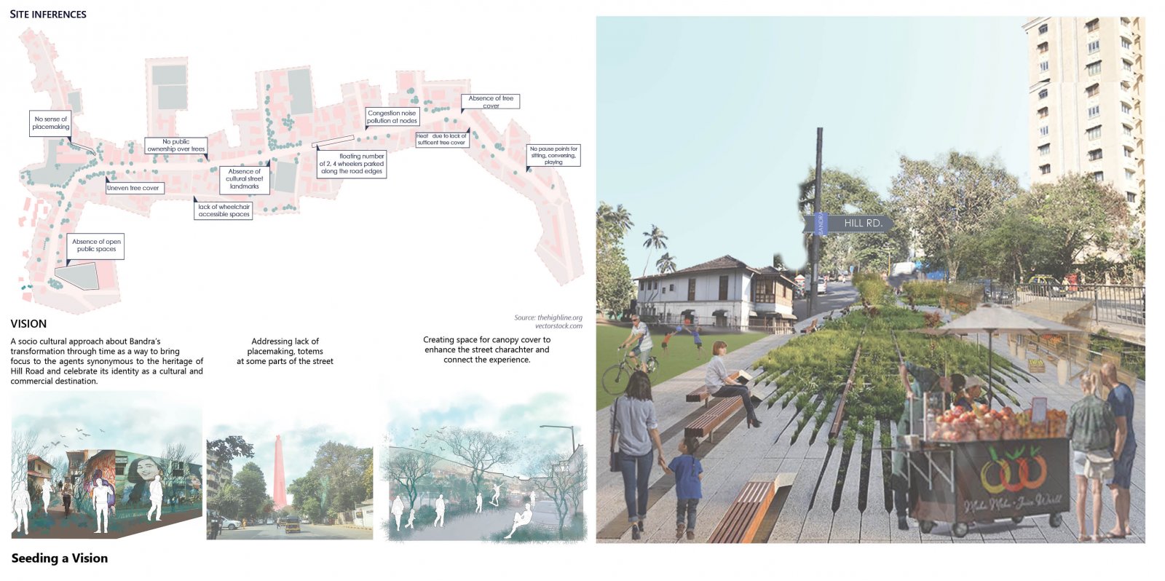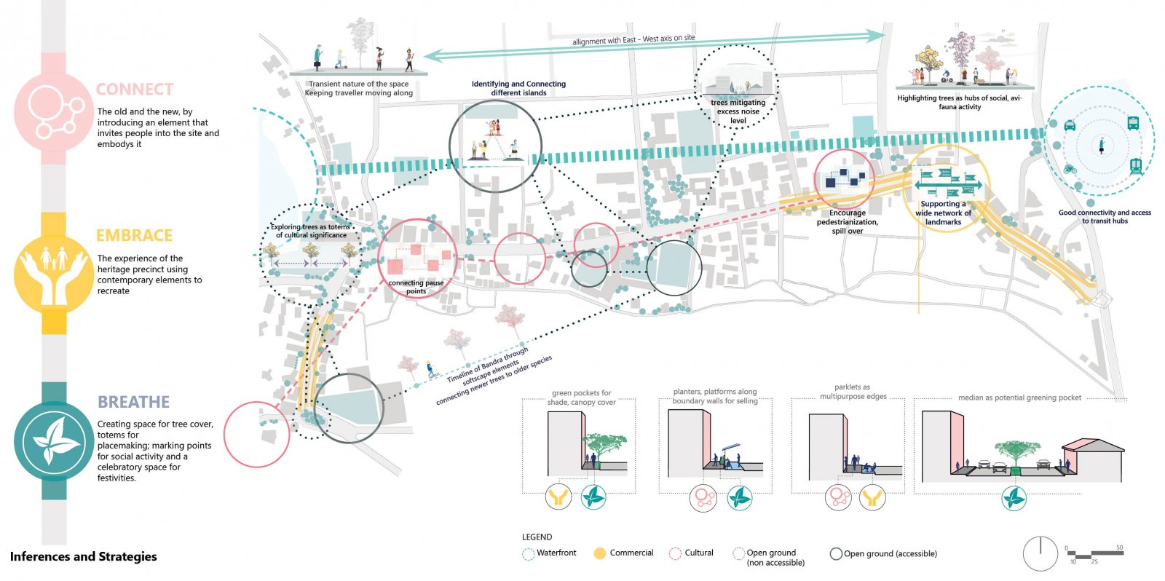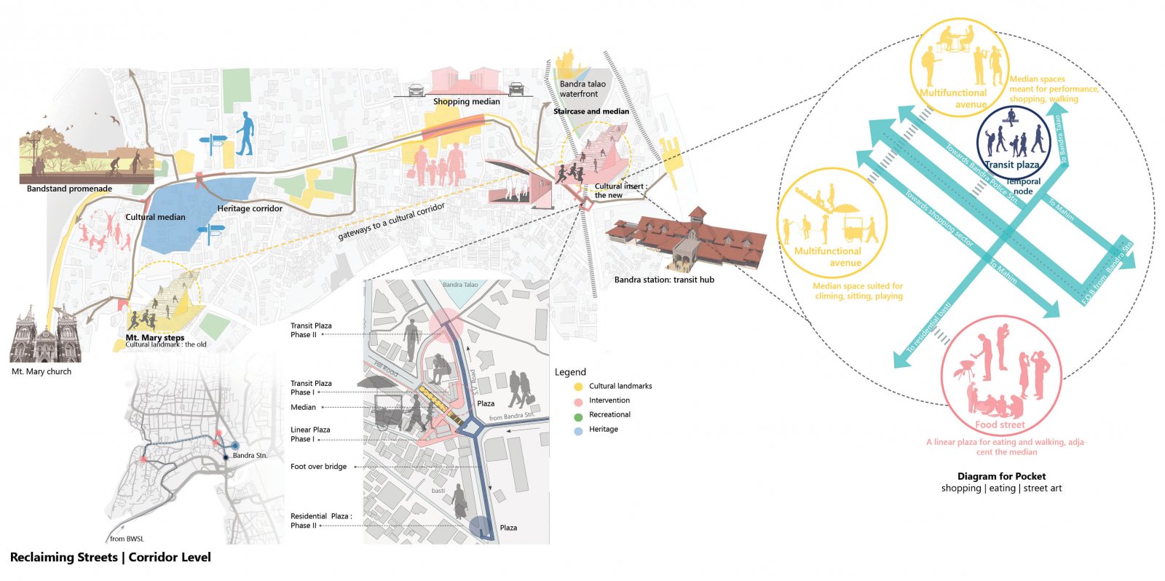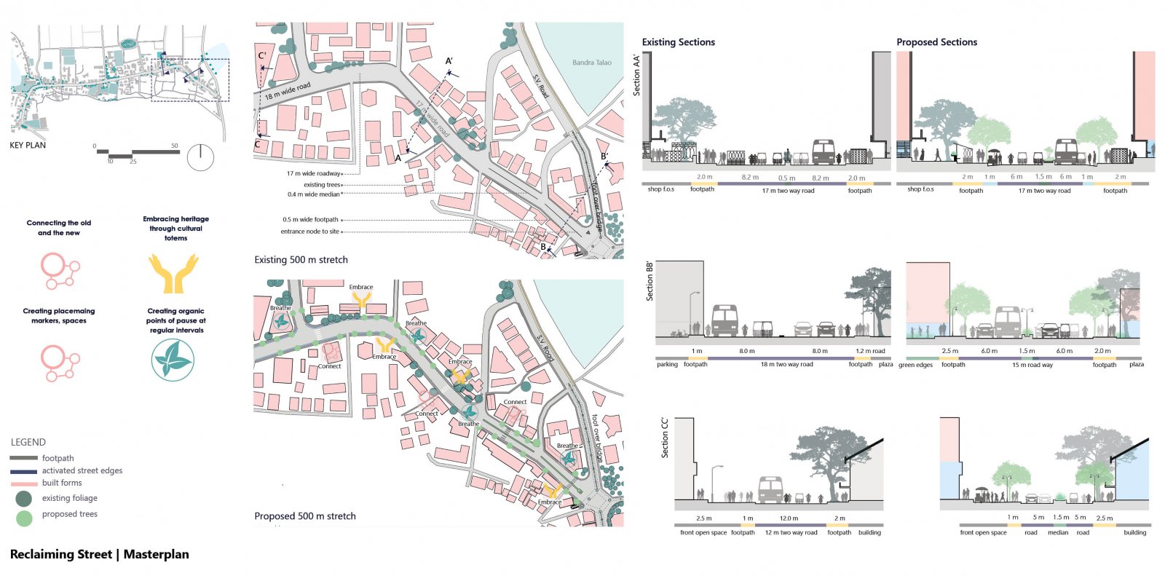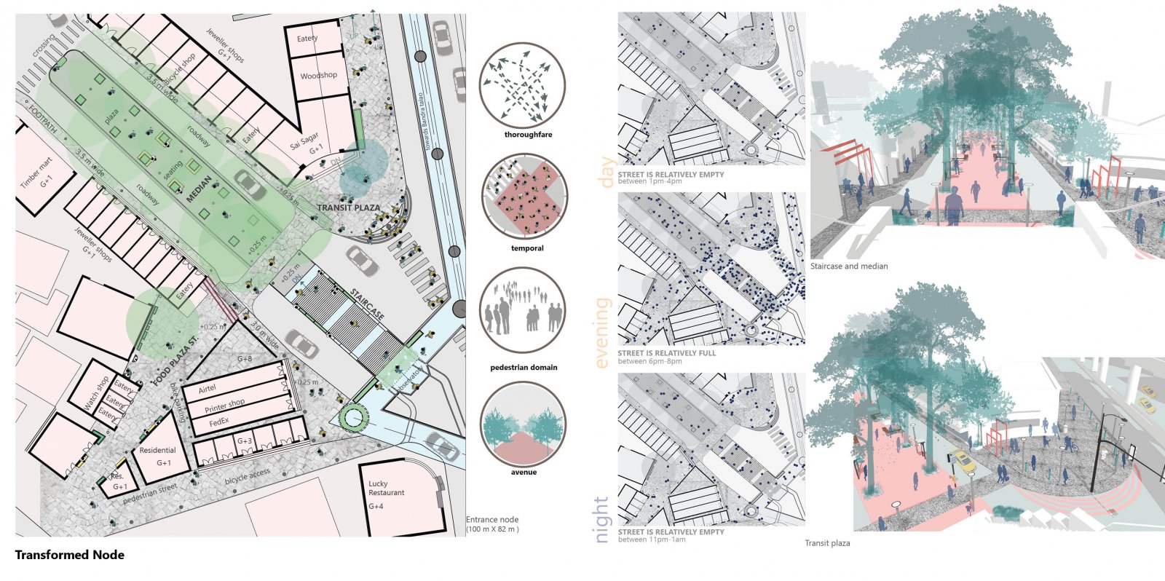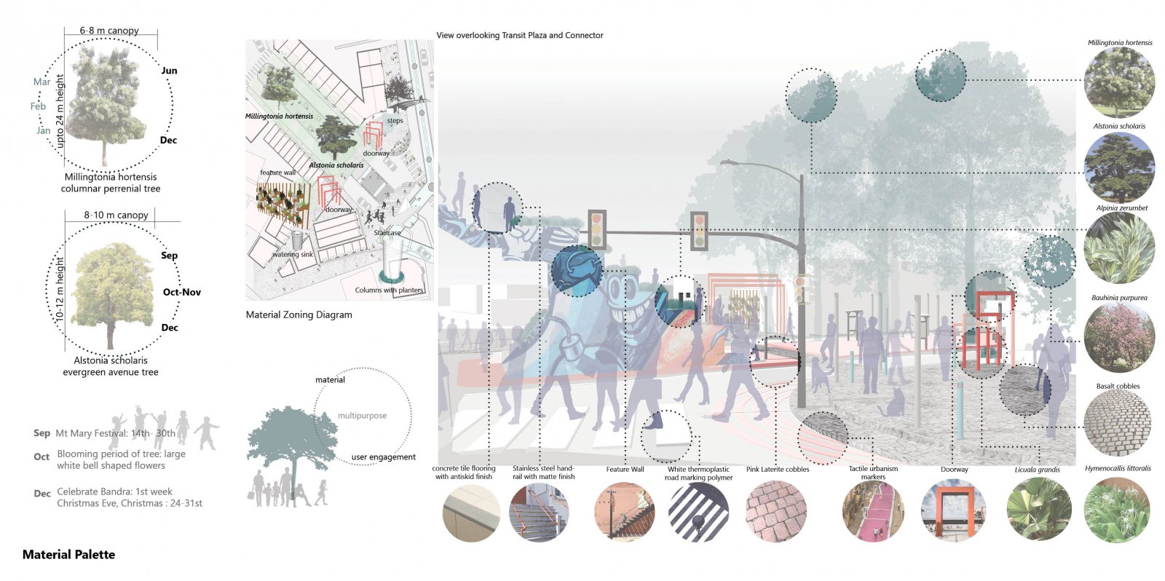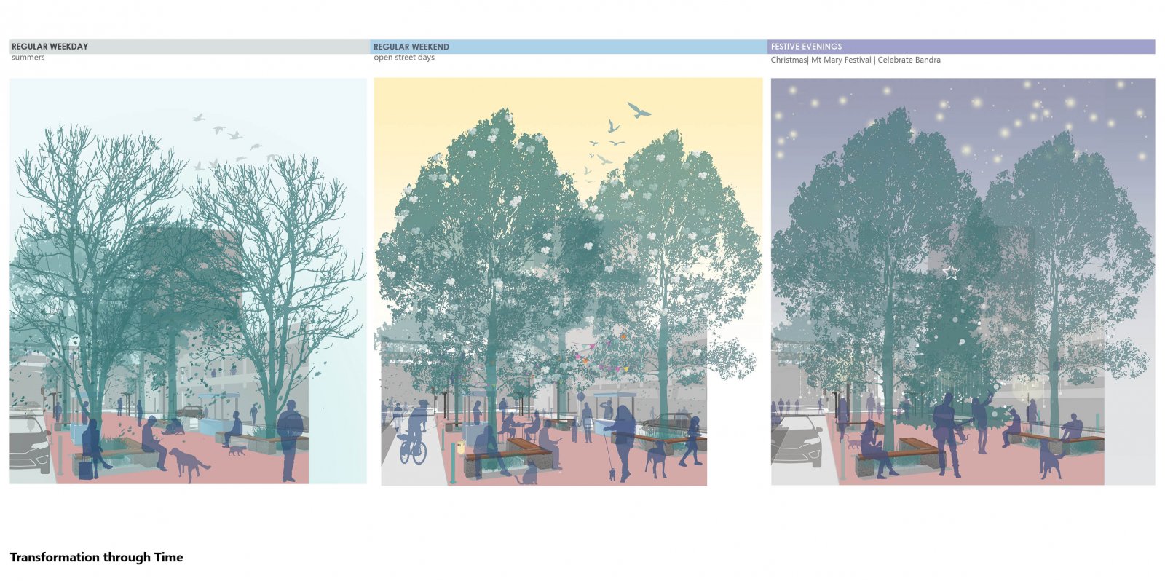Your browser is out-of-date!
For a richer surfing experience on our website, please update your browser. Update my browser now!
For a richer surfing experience on our website, please update your browser. Update my browser now!
Bandra is a unique suburb in Mumbai’s evolving streetscapes. At one time, Bandra had been inhabited mainly by East Indians, a few Goans, Mangalorean immigrants, and Hindu Kolis. Past, present, and future seem to flow seamlessly together in Bandra- given its central location and diverse history. It has responded well to the artistic sensibilities of the youth. Hill Road, the central spine of the suburb, is privy to the rich heritage and cultural landmarks that Bandra still contains. There is a need to consolidate the identity of the street through an urban gesture. The intent is to create a ‘gateway’ to the cultural relics along Hill Road as a way of connecting the old with the new. To achieve this vision, a three-point strategy has been devised as a socio-cultural approach to the site: Connect, Embrace and Breathe. Using this strategy, a node has been reinterpreted as a temporal pedestrian thoroughfare, with an urban insert that invites people into the center of the street. It is meant to breathe with the site and mirror the street character experienced in the latter half of Hill Road, making it a Gateway to its cultural relics.
View Additional Work