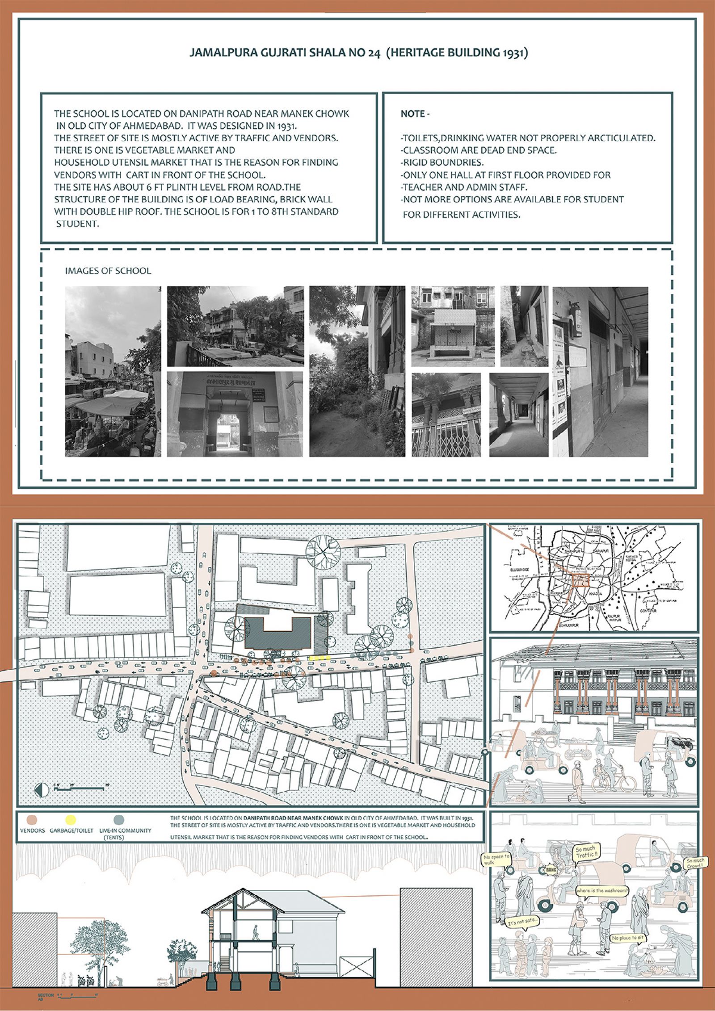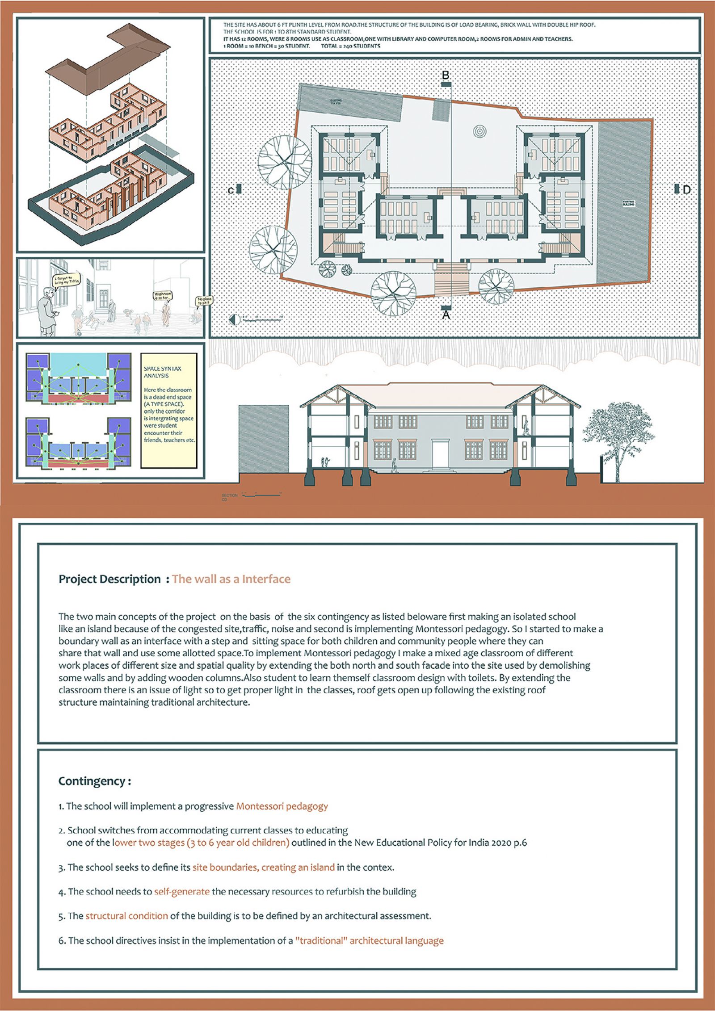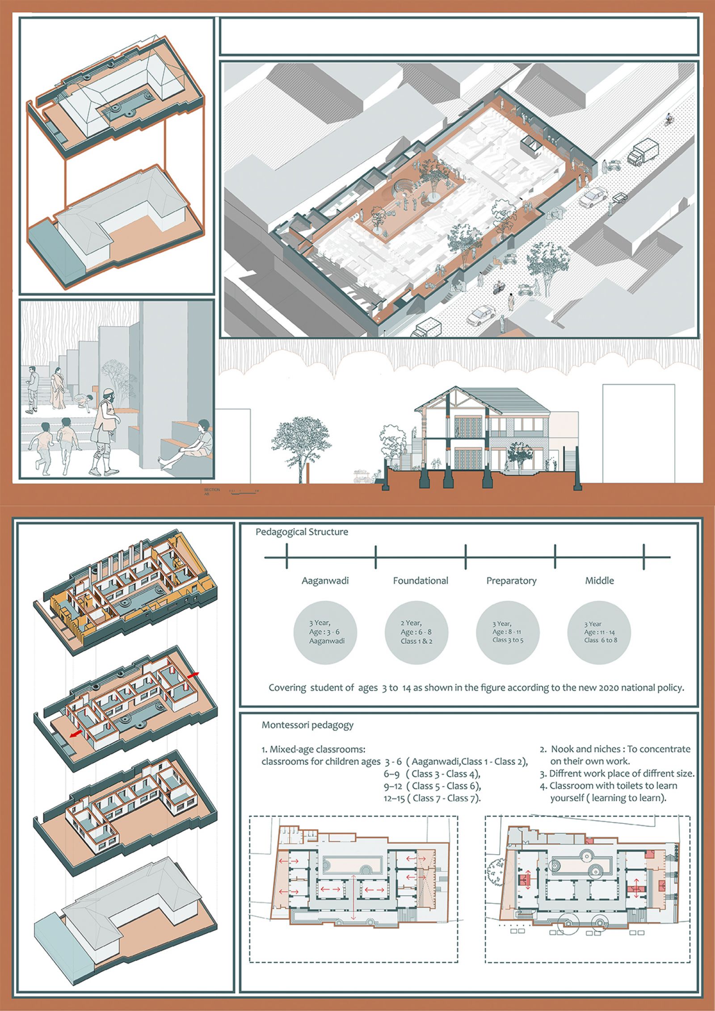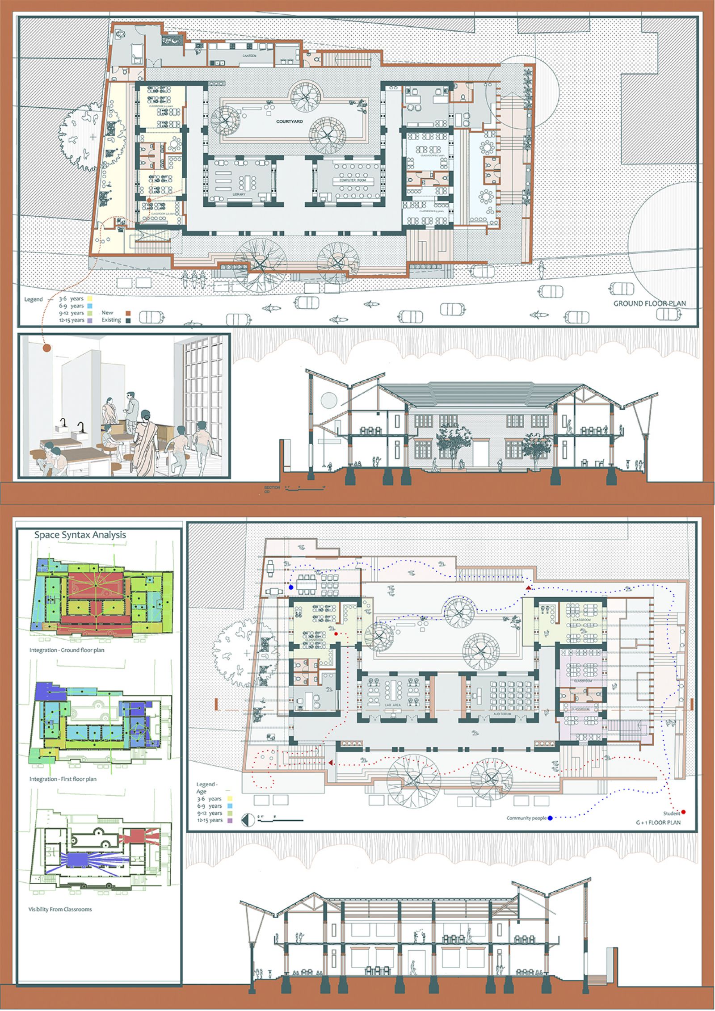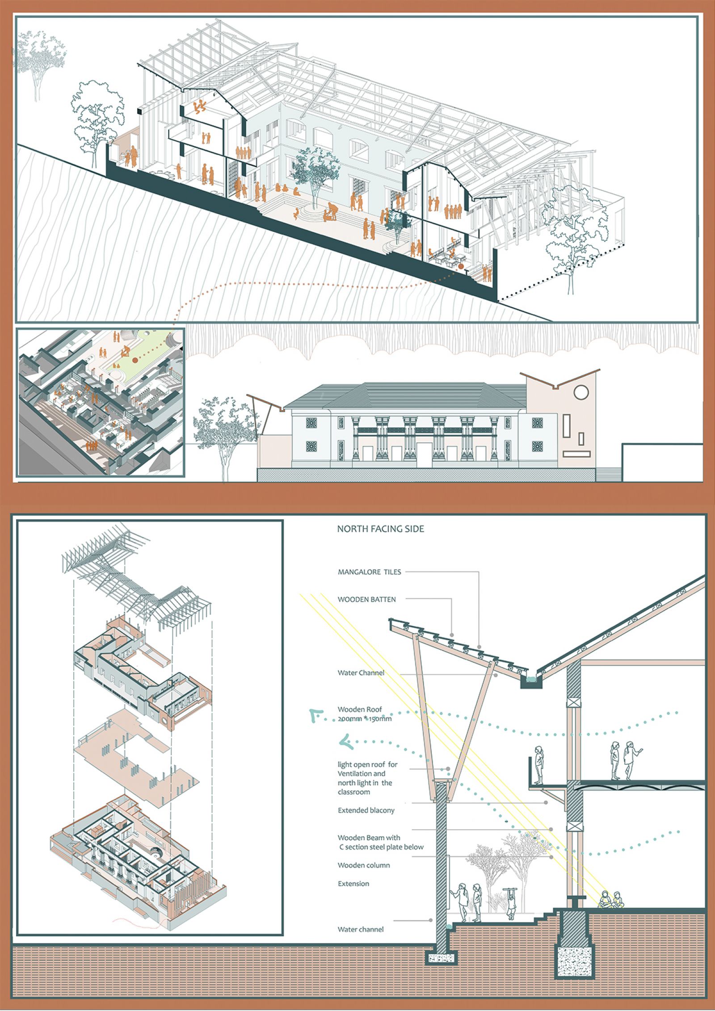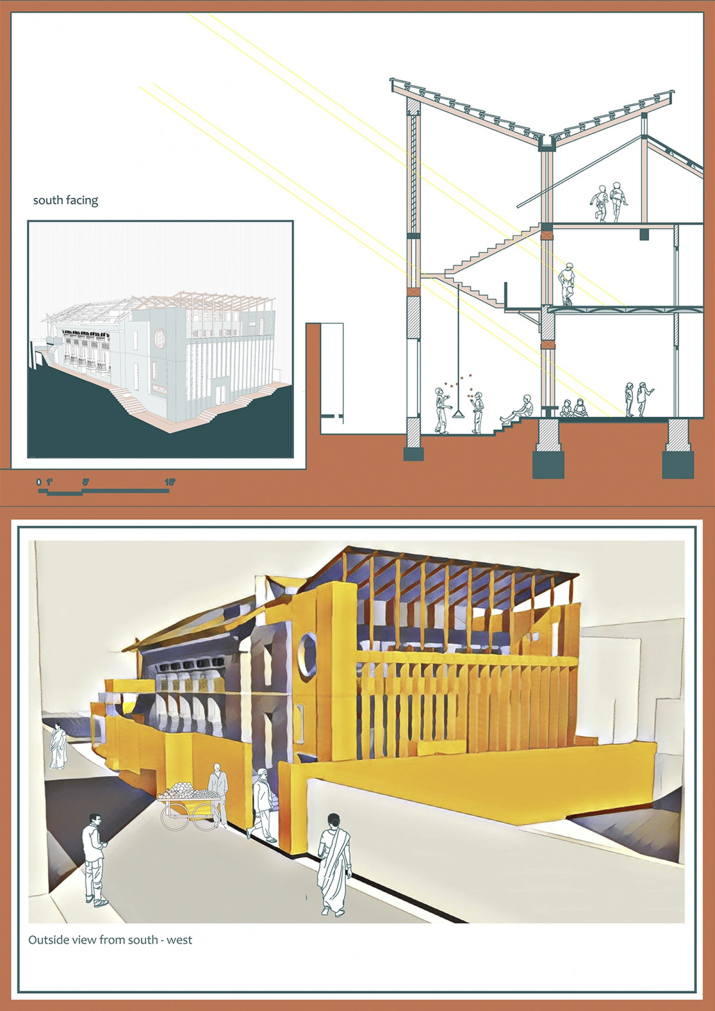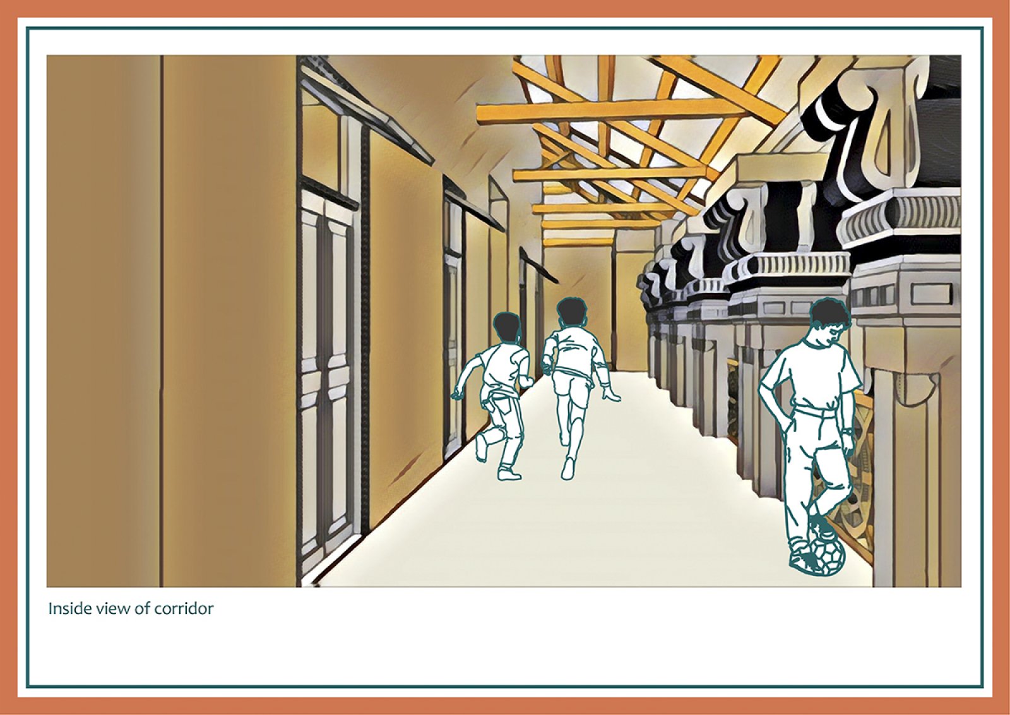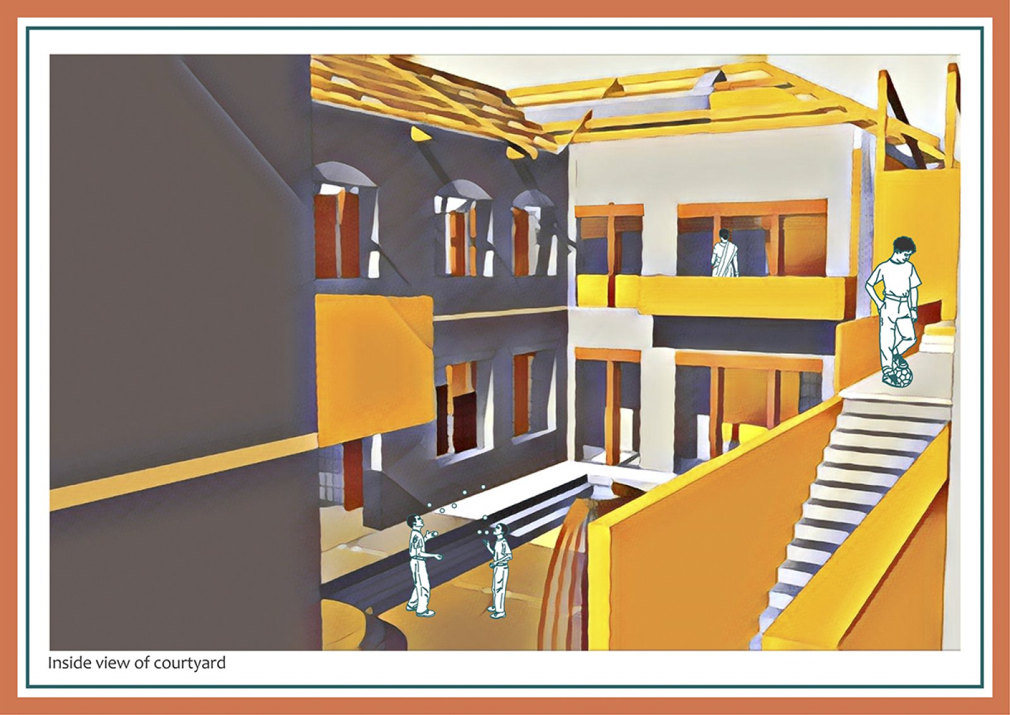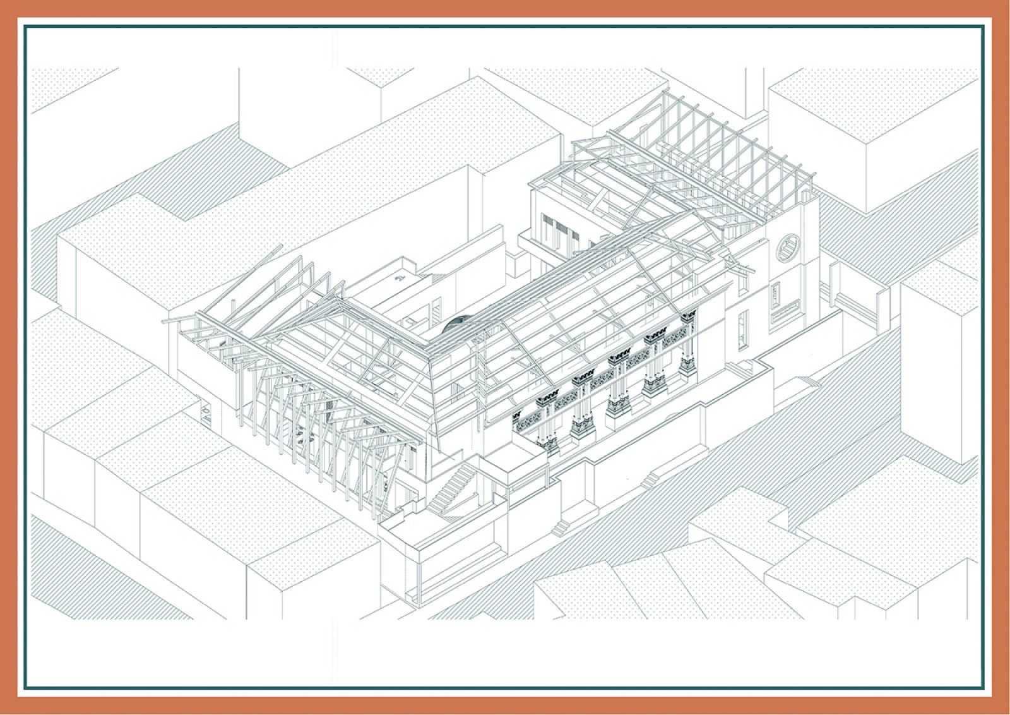Your browser is out-of-date!
For a richer surfing experience on our website, please update your browser. Update my browser now!
For a richer surfing experience on our website, please update your browser. Update my browser now!
The two main concepts of the project are first making an isolated school like an island because of the congested site,traffic, noise and second is implementing Montessori pedagogy. So I started to make a boundary wall as an interface with a step and sitting space for both children and community people where they can share that wall and use some allotted space.To implement Montessori pedagogy I make a mixed age classroom of different work places of different size and spatial quality by extending the both north and south facade into the site used by demolishing some walls and by adding wooden columns.Also student to learn themself classroom design with toilets. By extending the classroom there is an issue of light so to get proper light in the classes, roof gets open up following the existing roof structure maintaining traditional architecture.
