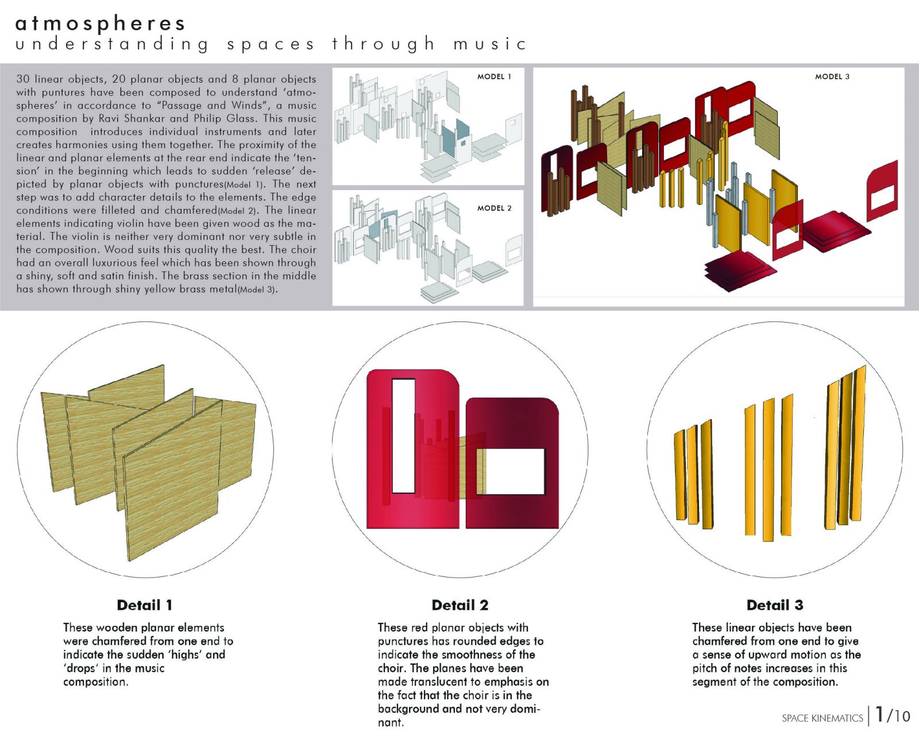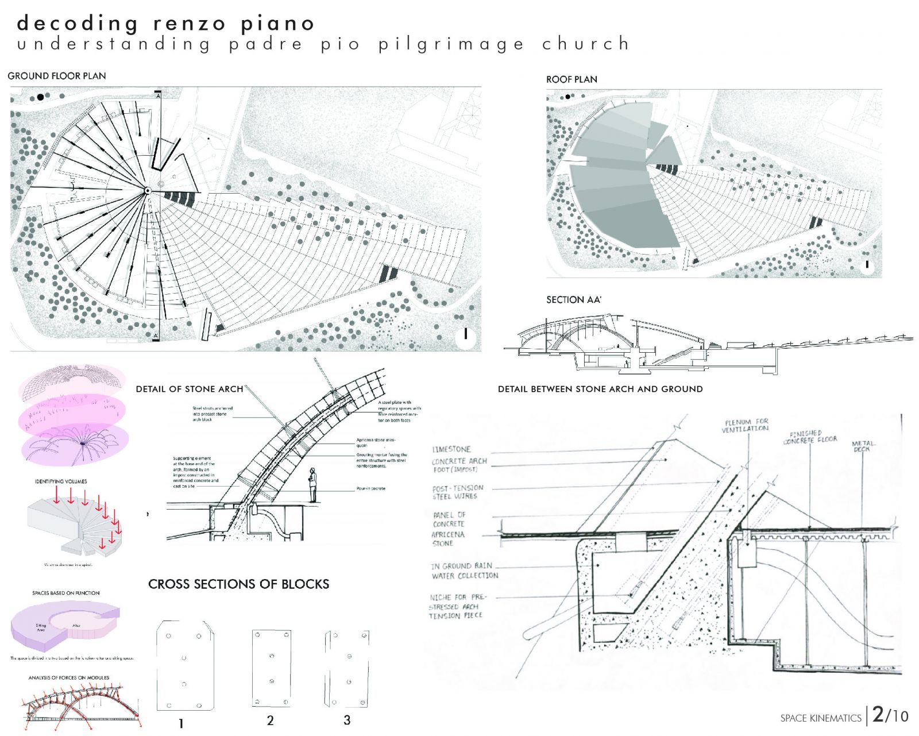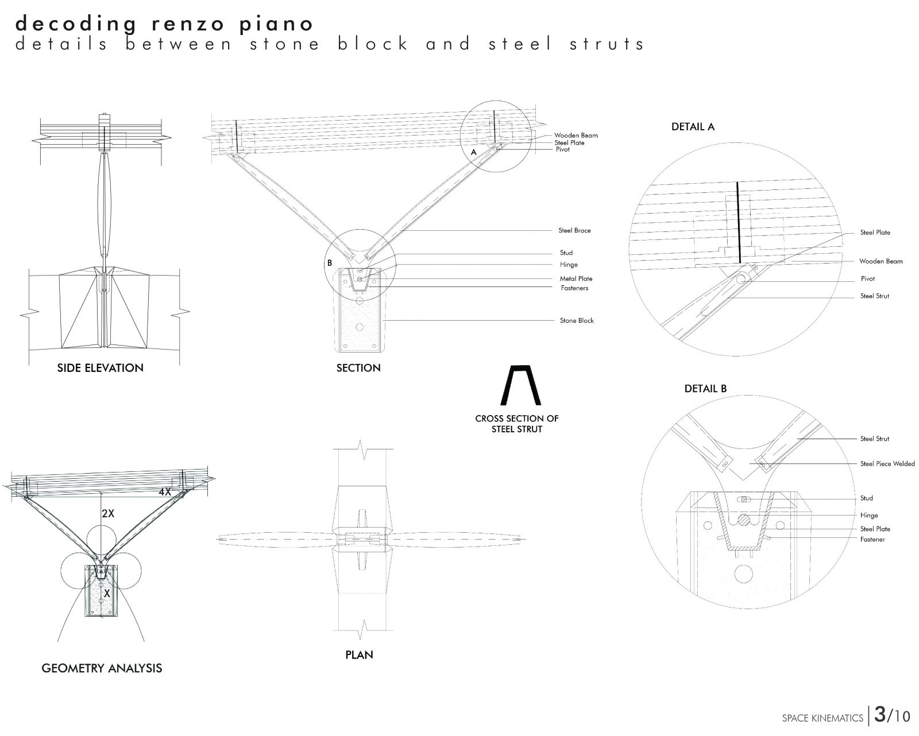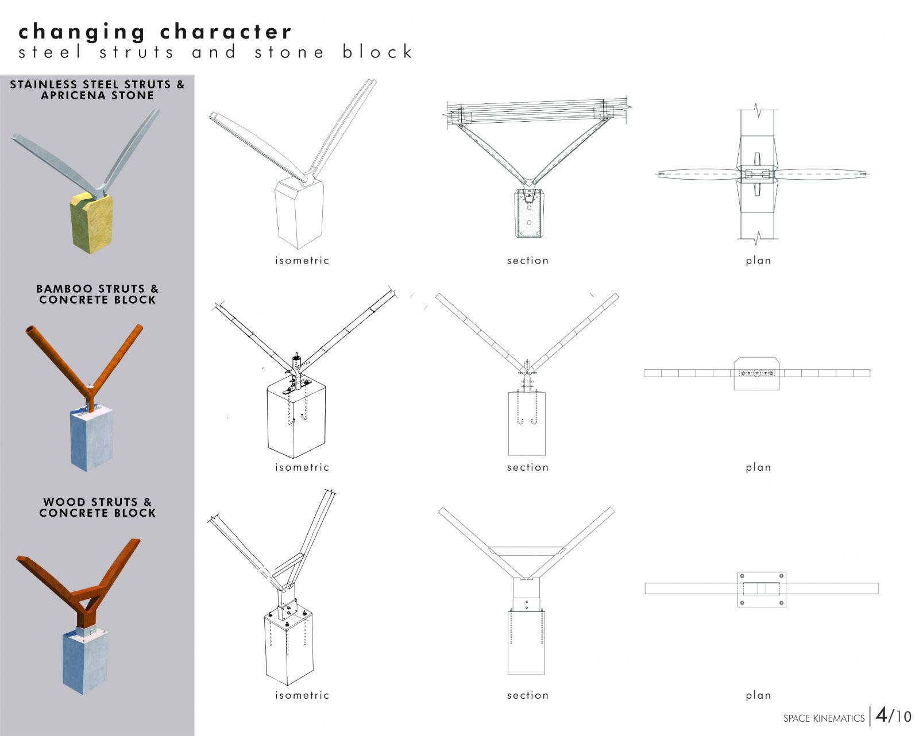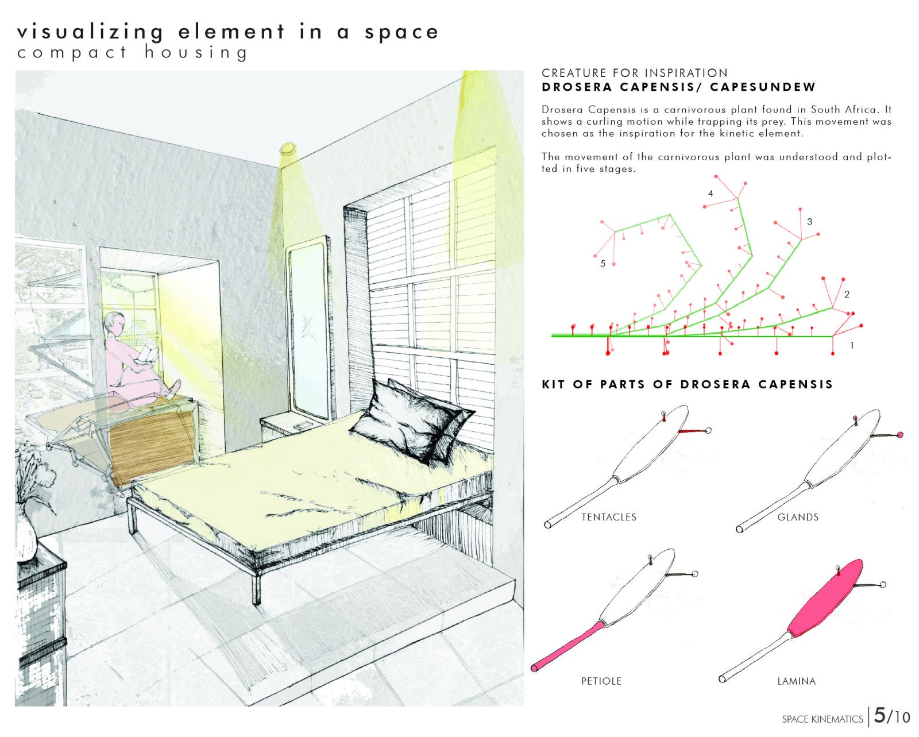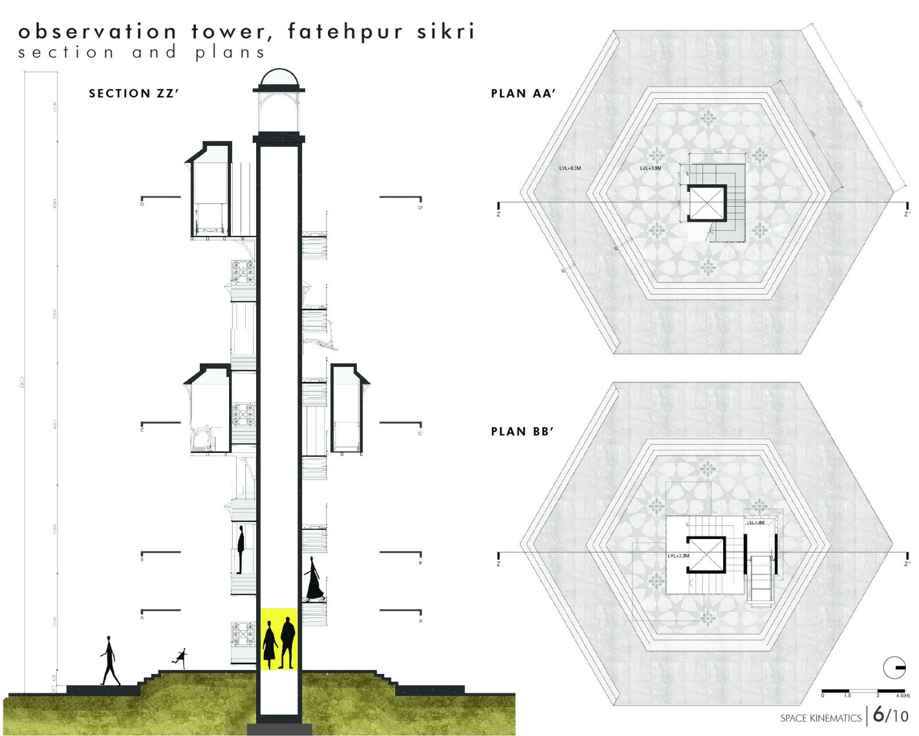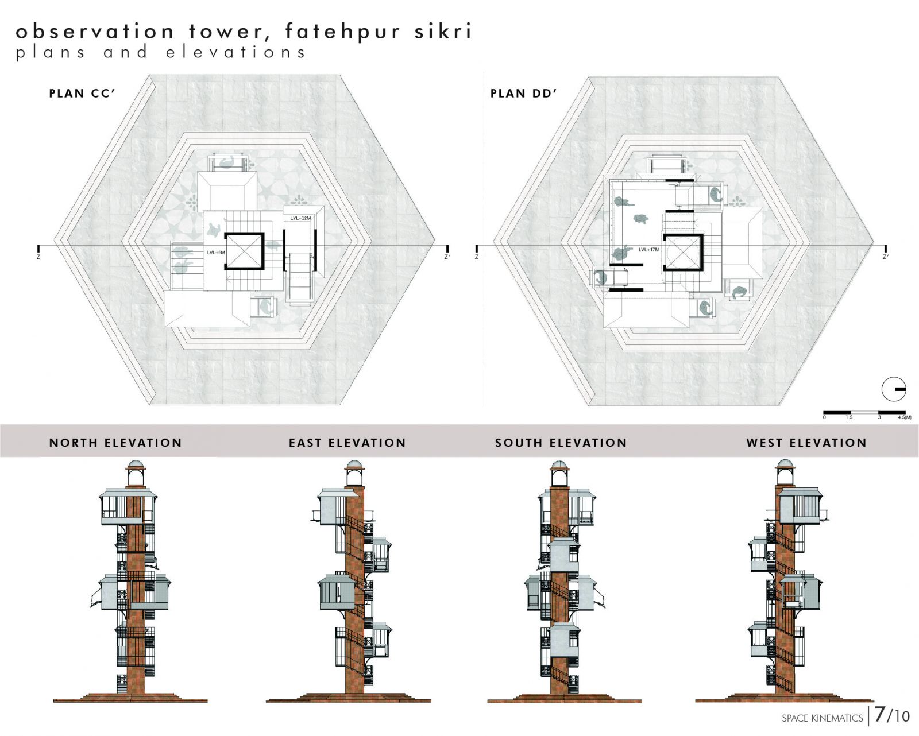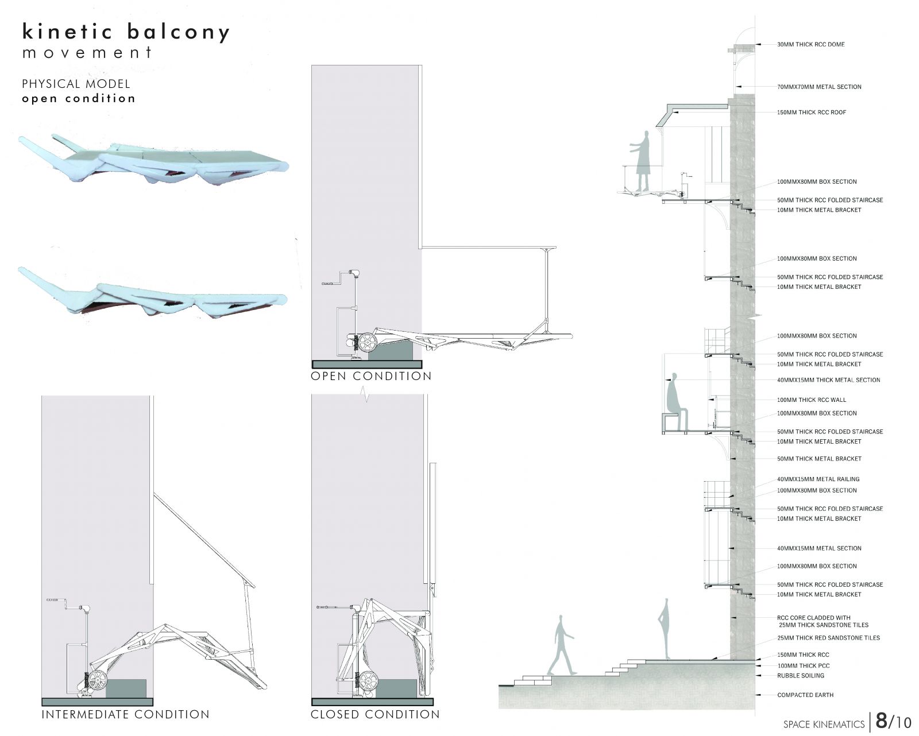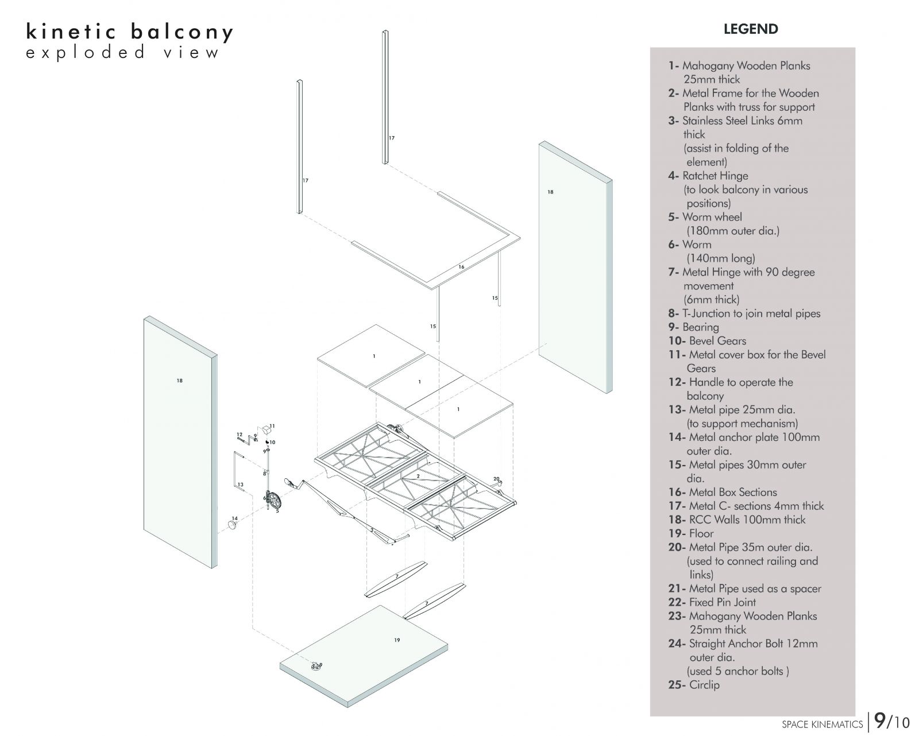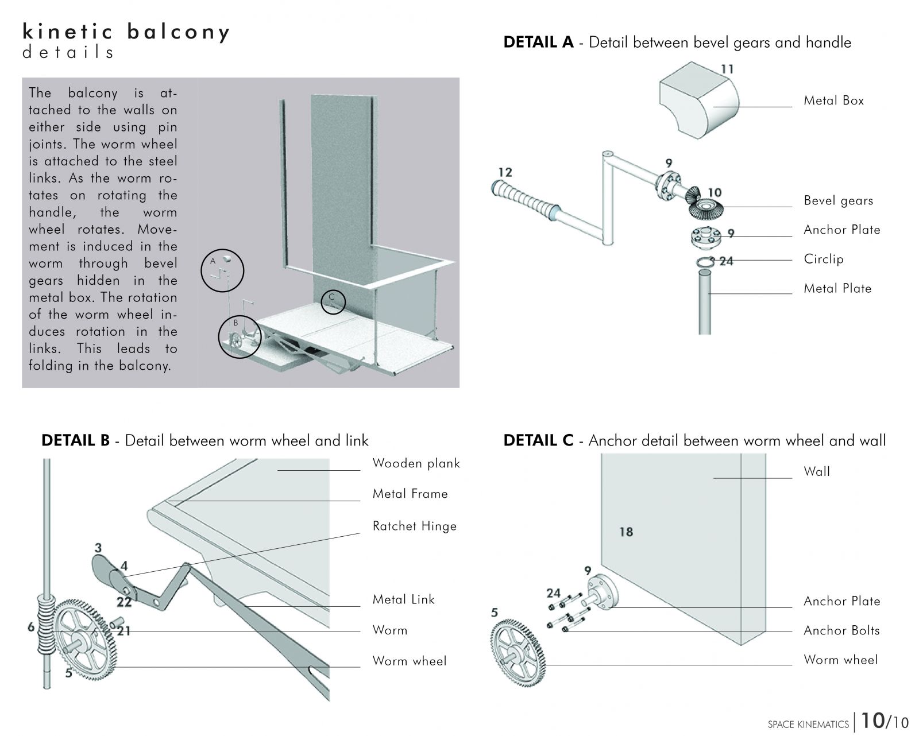Your browser is out-of-date!
For a richer surfing experience on our website, please update your browser. Update my browser now!
For a richer surfing experience on our website, please update your browser. Update my browser now!
Fatehpur Sikri is a walled complex consisting of more than nine buildings spread over an area of 62,000 meter square. Being spread over a large area the complex cannot be viewed at once. This program tries to resolve this issue and proposes a 21 meter high observation tower with kinetic balconies at various levels. A total of six kinetic balconies open outwards to provide views to Panch Mahal, Birbal's Palace, Jodha's Palace, Diwan-e-Aam, Diwan-e- Khas and distant view to Buland Darwaza and Jama Masjid. The proposed building attempts to connect the entire complex visually.
View Additional Work