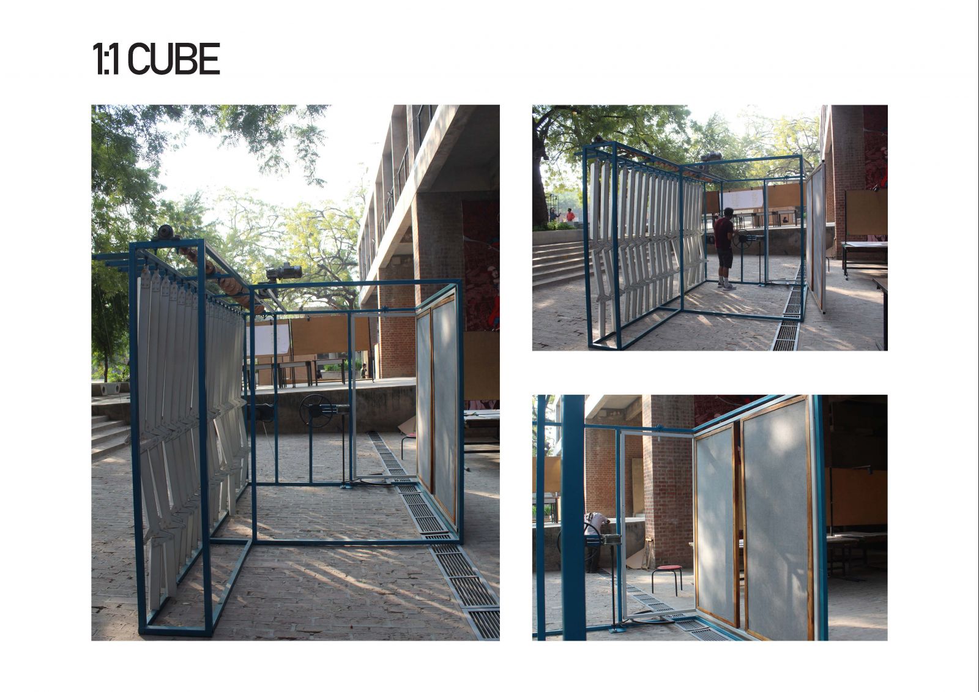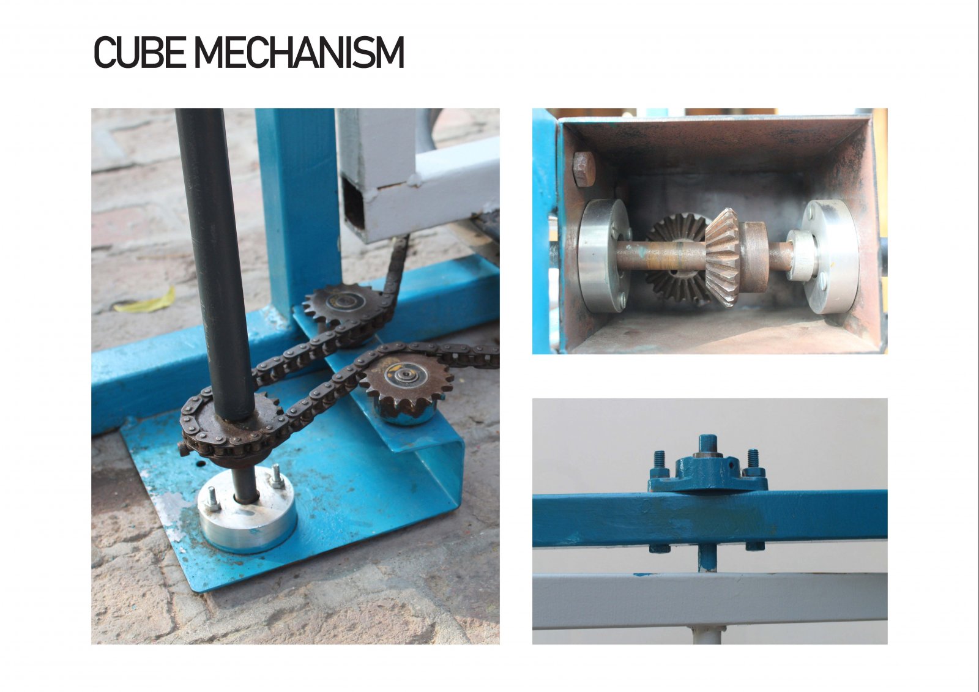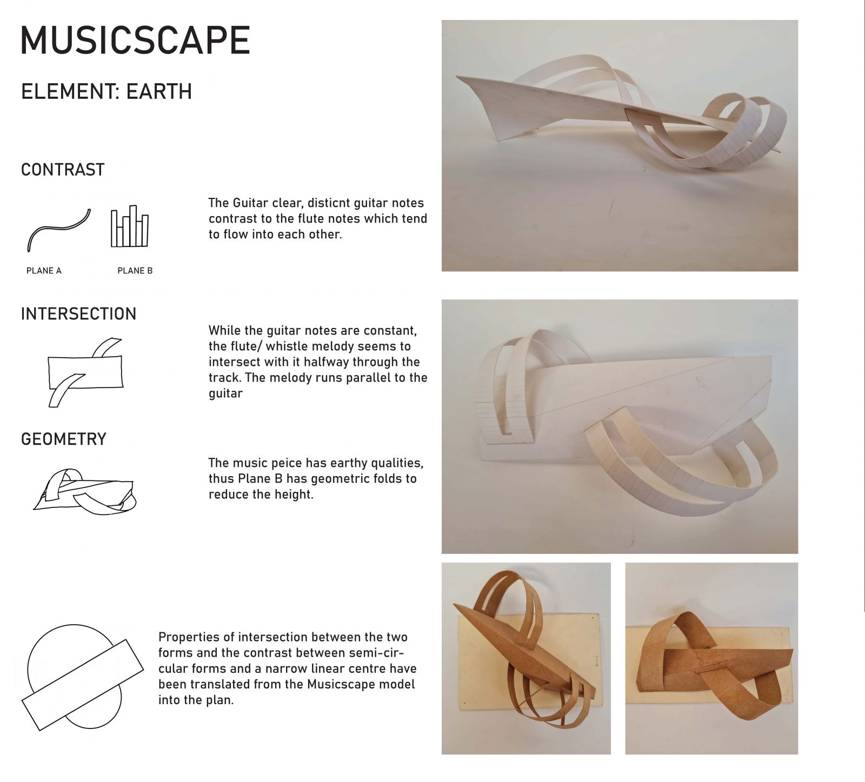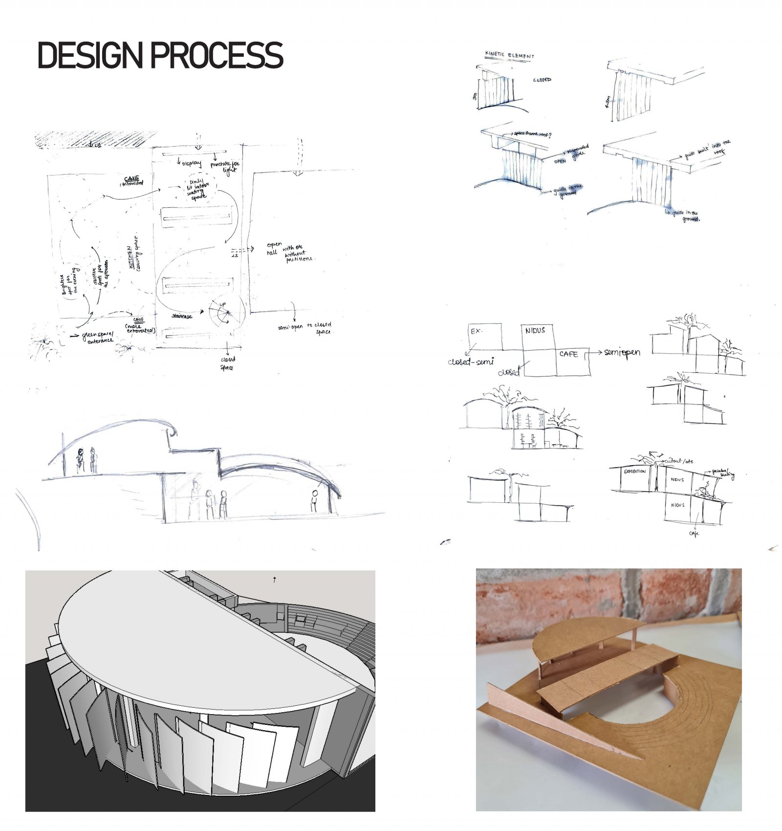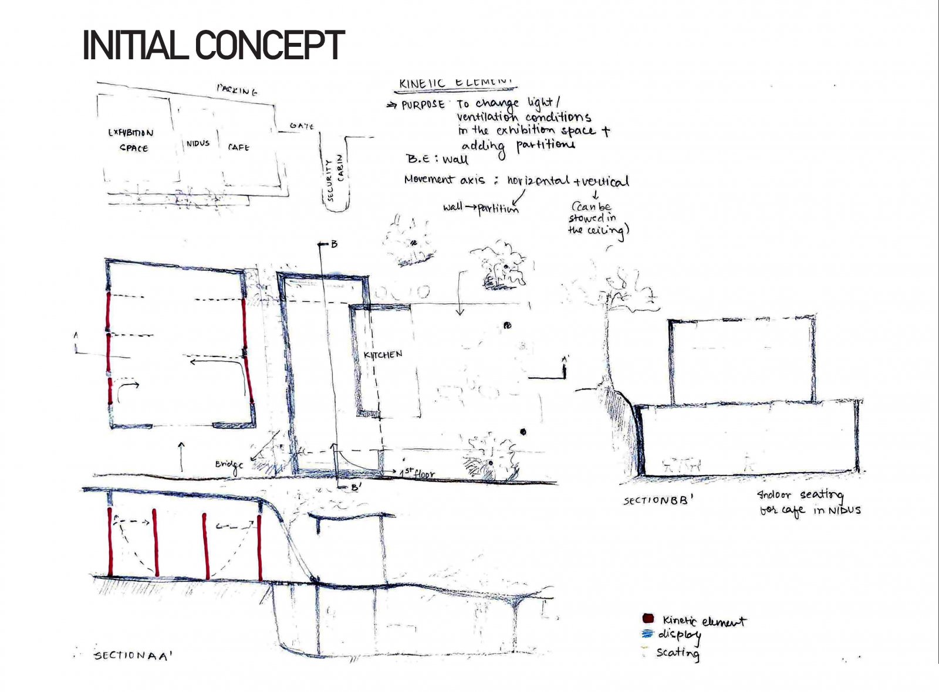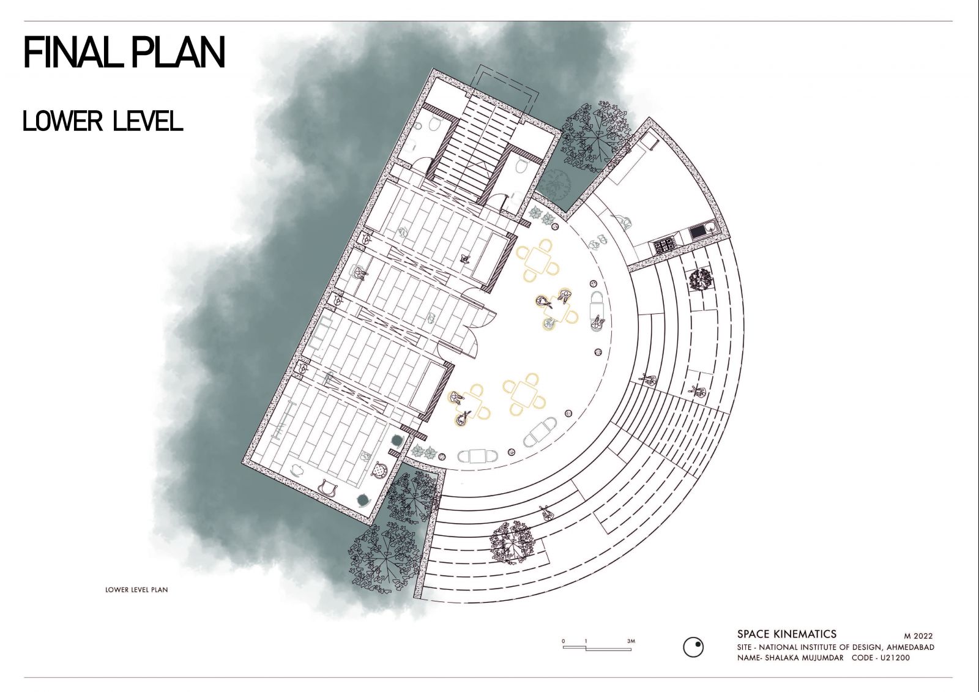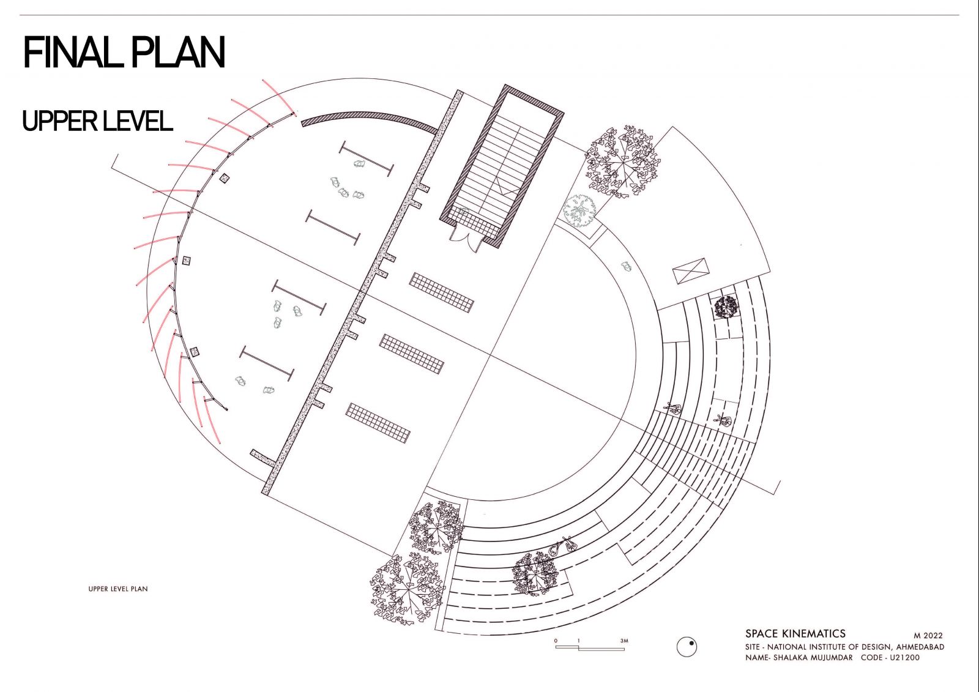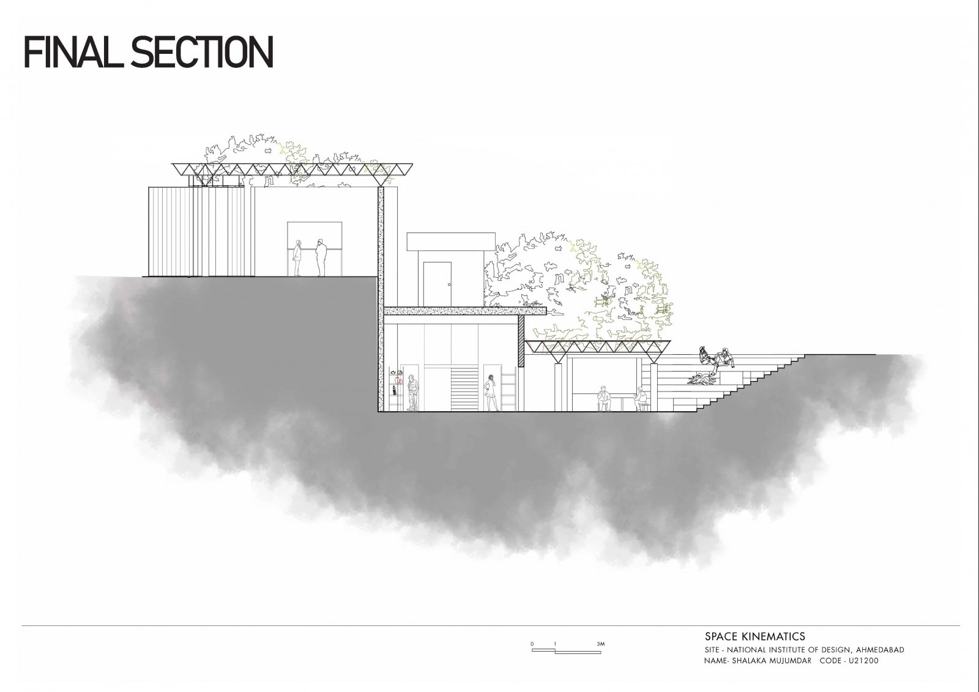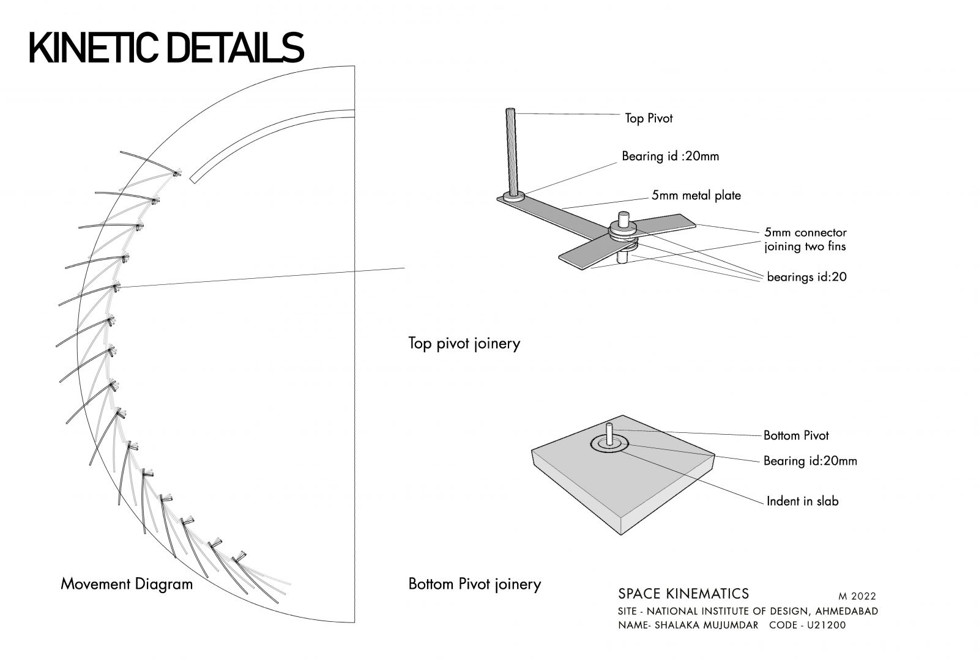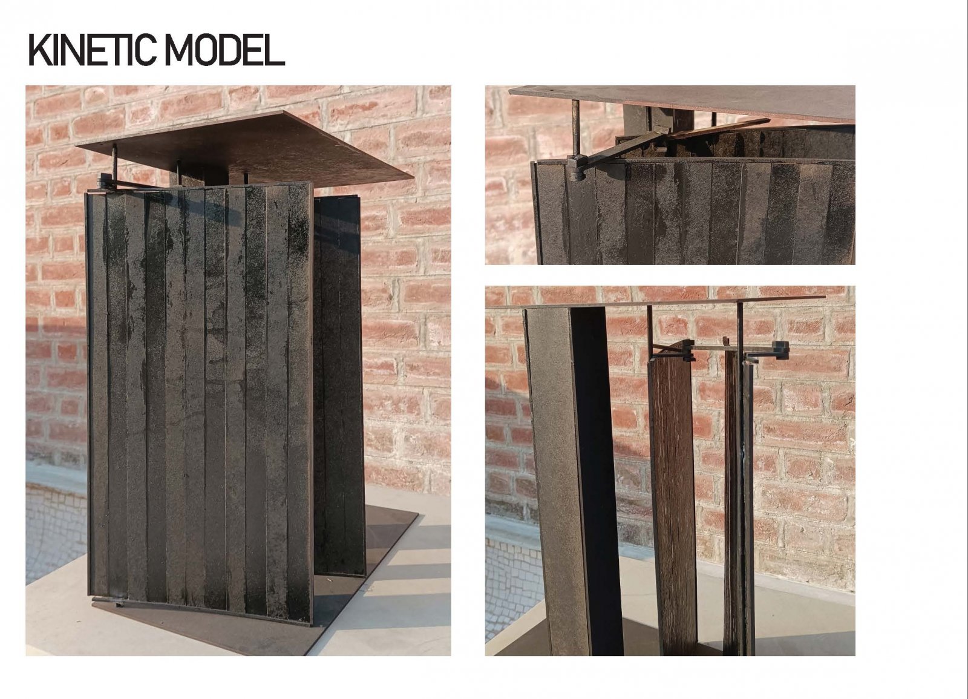Your browser is out-of-date!
For a richer surfing experience on our website, please update your browser. Update my browser now!
For a richer surfing experience on our website, please update your browser. Update my browser now!
The program creates a ‘Place for Indulgance’ at NID, Ahemdabad. The aim is for the building to serve three primary purposes a cafe, a shop and an exhibition space. The direct inspiration for the form of the building is the music piece and subsequently the musicscape model. The program focuses on designing a building incorporating a kinetic element that enhances the space's function and experience. The design process starts with recreating an existing kinetic design on a 1:1 scale and ends with designing and detailing a building with a kinetic element as an integral component.
View Additional Work