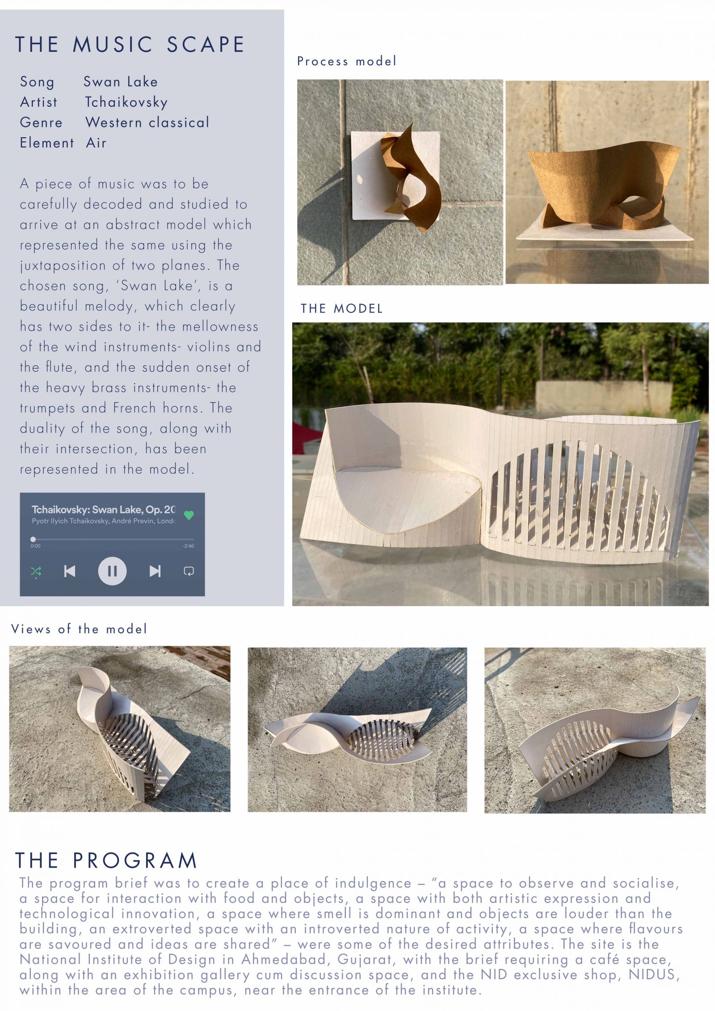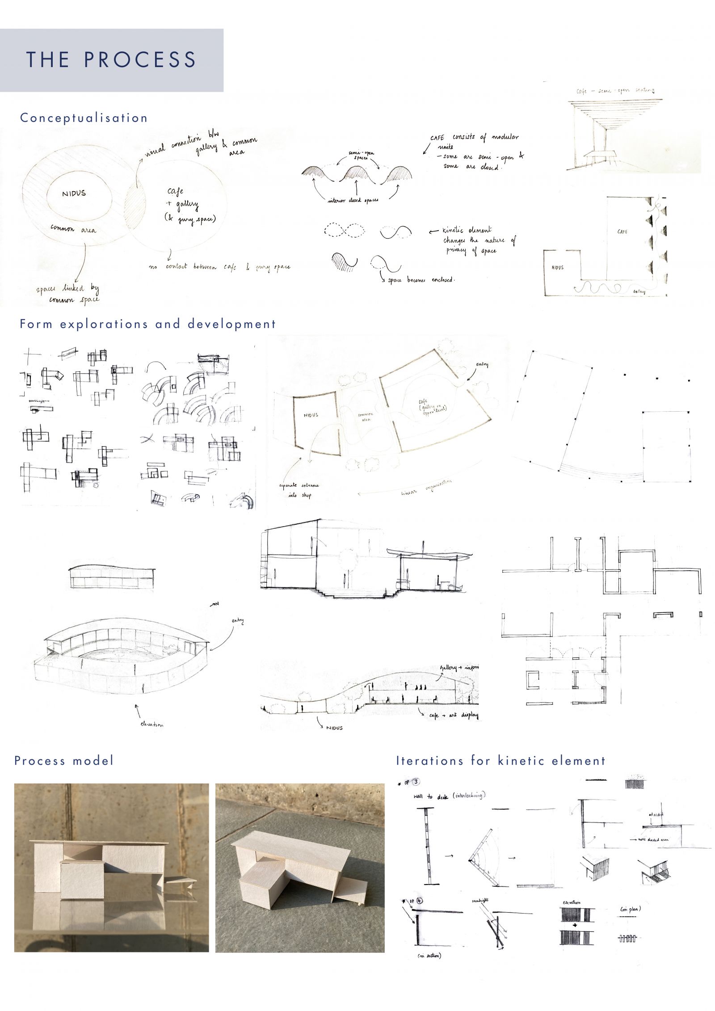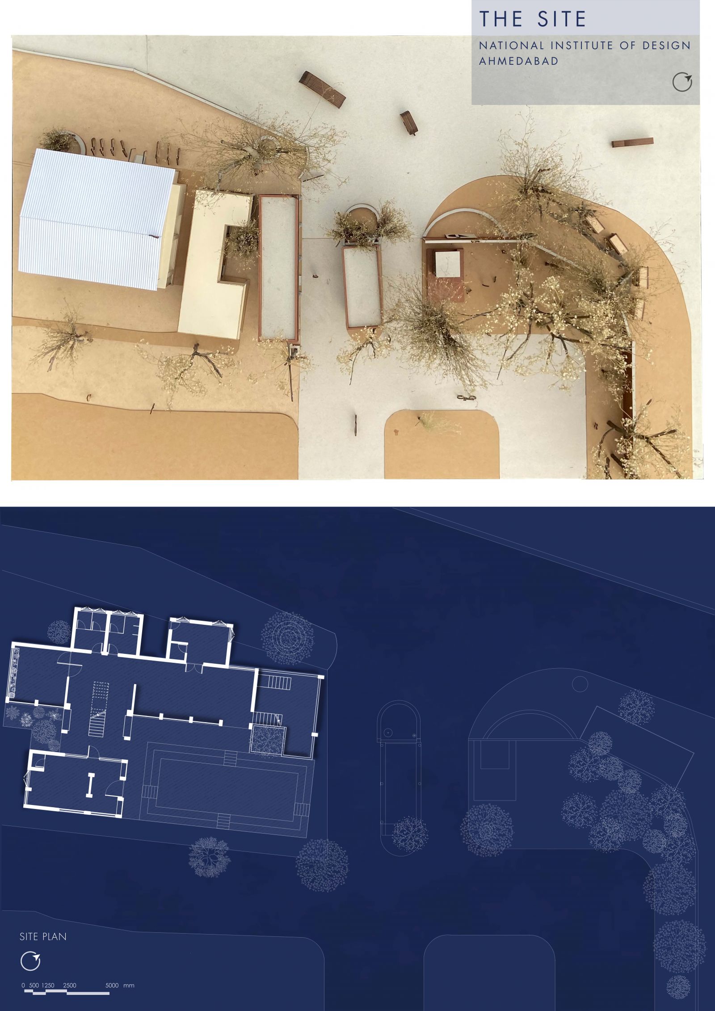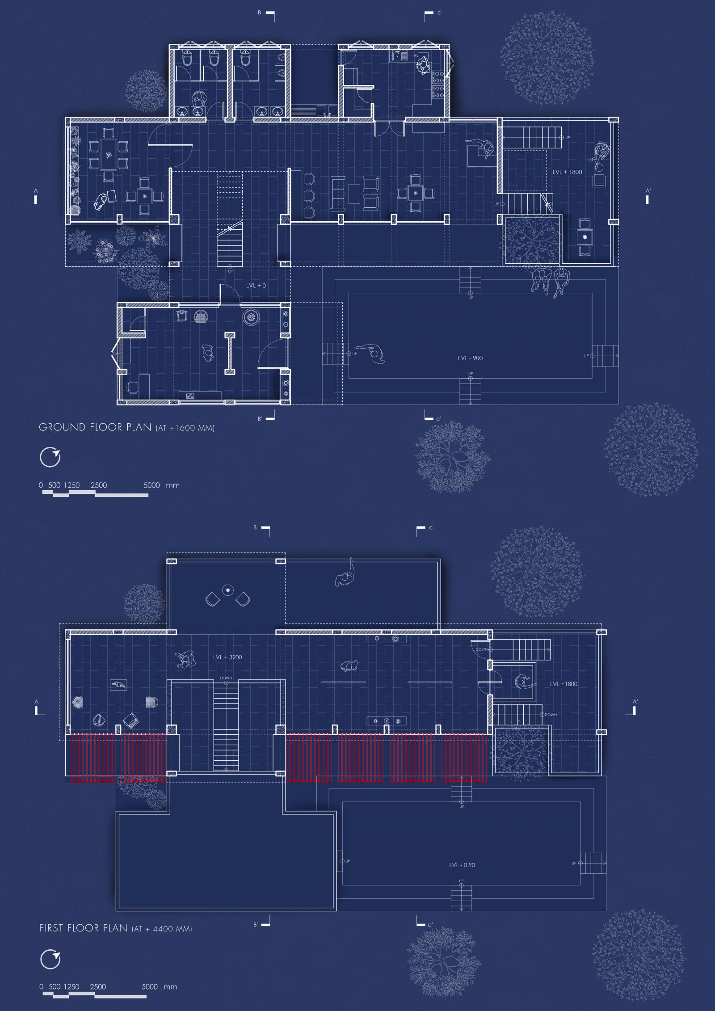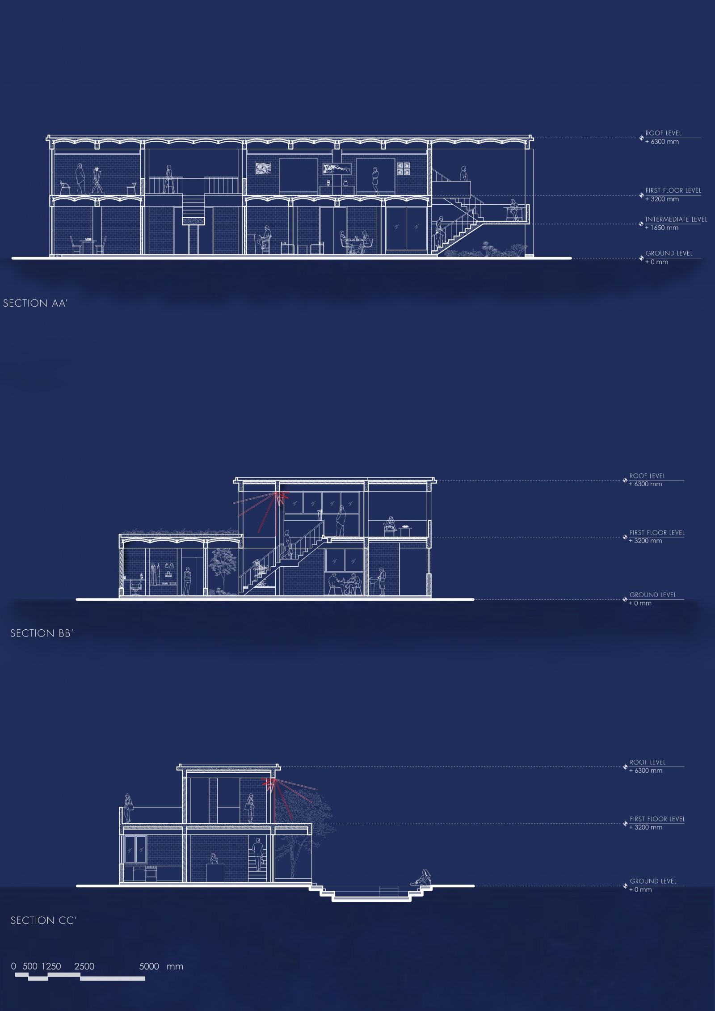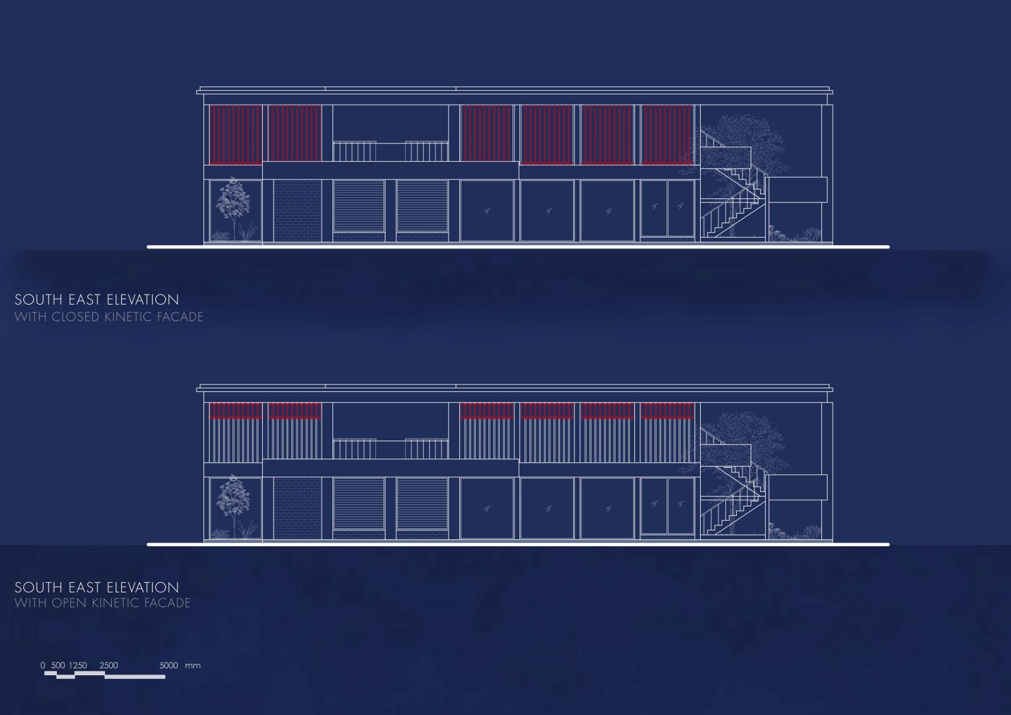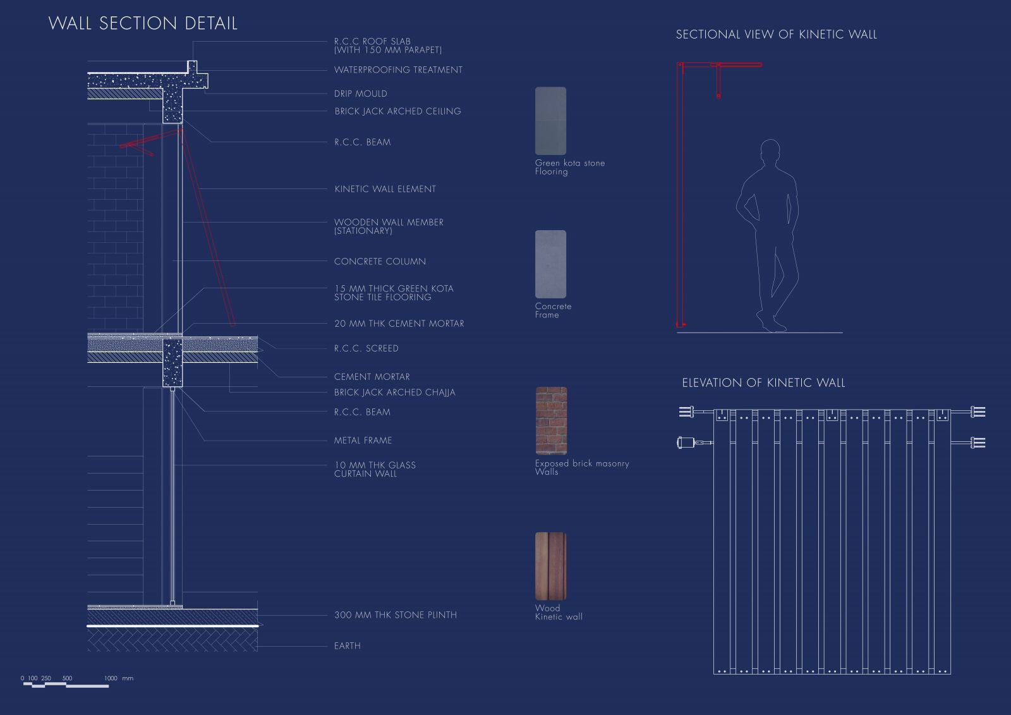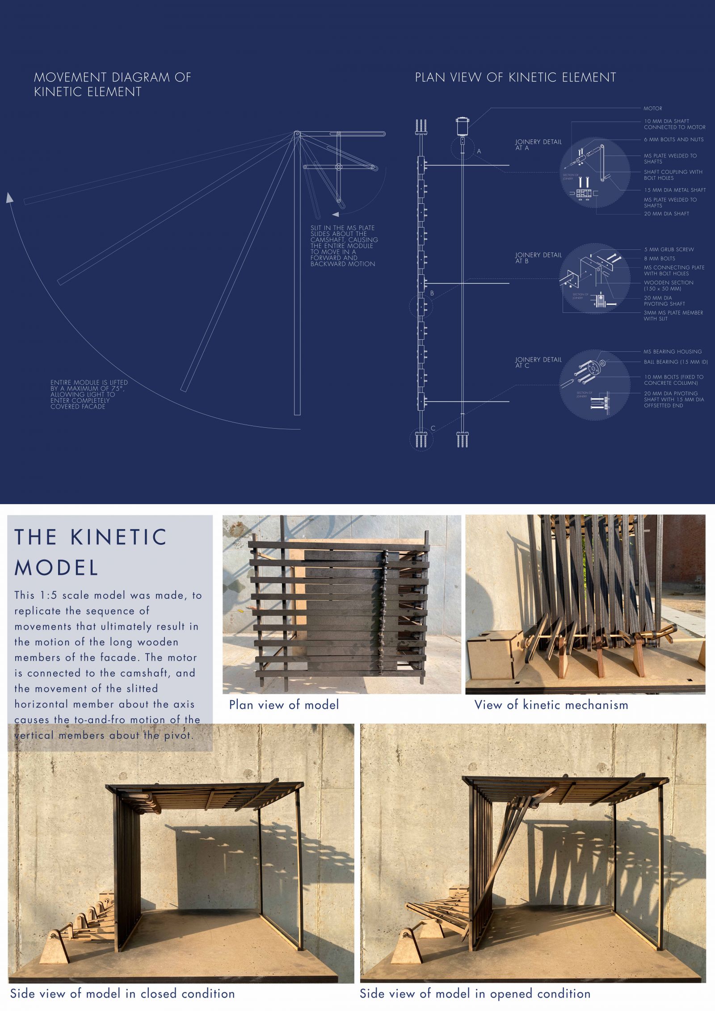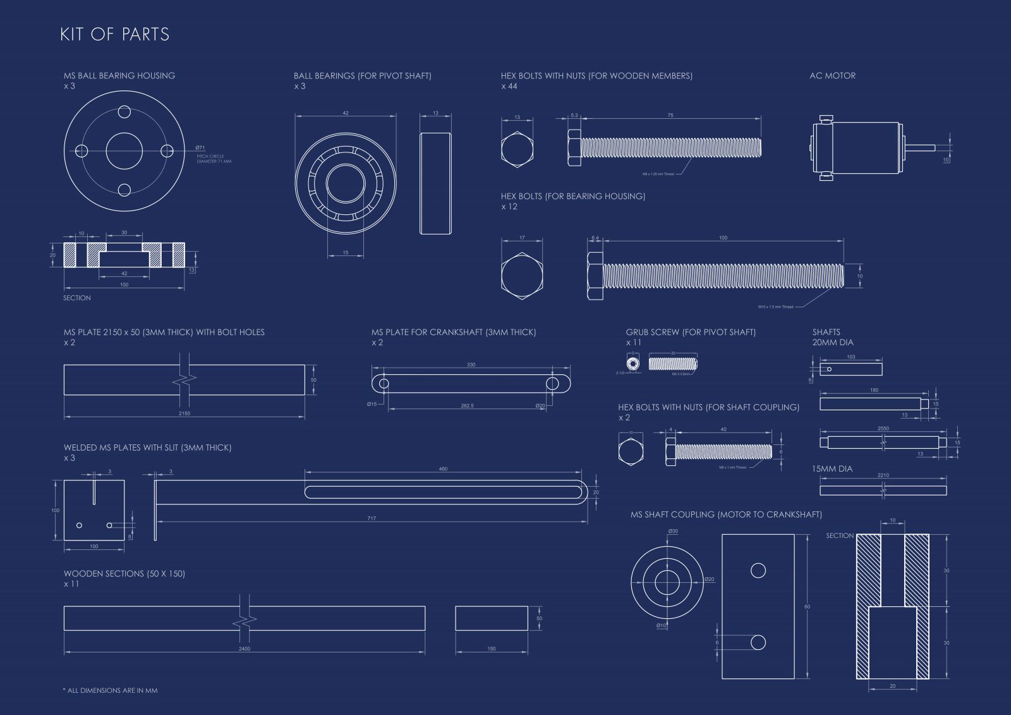Your browser is out-of-date!
For a richer surfing experience on our website, please update your browser. Update my browser now!
For a richer surfing experience on our website, please update your browser. Update my browser now!
‘Swan Lake’, the name of the project, is a classical music piece by Tchaikovsky, which brings out the element of air in the most melodic way. The duality of the song gave rise to the particular form of the abstract music scape model, where the two planes intersect in a simple yet complicated manner, forming multiple volumes, some of which are interconnected. The intersecting spaces and the absence of a dominant orientation to the model led to the development of the plan. Despite the obvious curves of the musicscape model, the program naturally emerged to be a rectilinear building, with a strong sense of common spaces with its double volumes and amphitheater. Despite having two major axes, there is no dominant direction for entry into the space, as seen in the model. The material palette mostly includes concrete (for the frame structure), exposed brick masonry, which were most suitable for the program, considering the location of the site and the language of the already existing buildings on the NID campus. The kinetic element not only regulates the entry of light into the gallery space, but also changes the nature of the privacy of the space, by changing visual connectivity with the rest of the spaces, becoming a subtle yet strong part of the building.
View Additional Work
