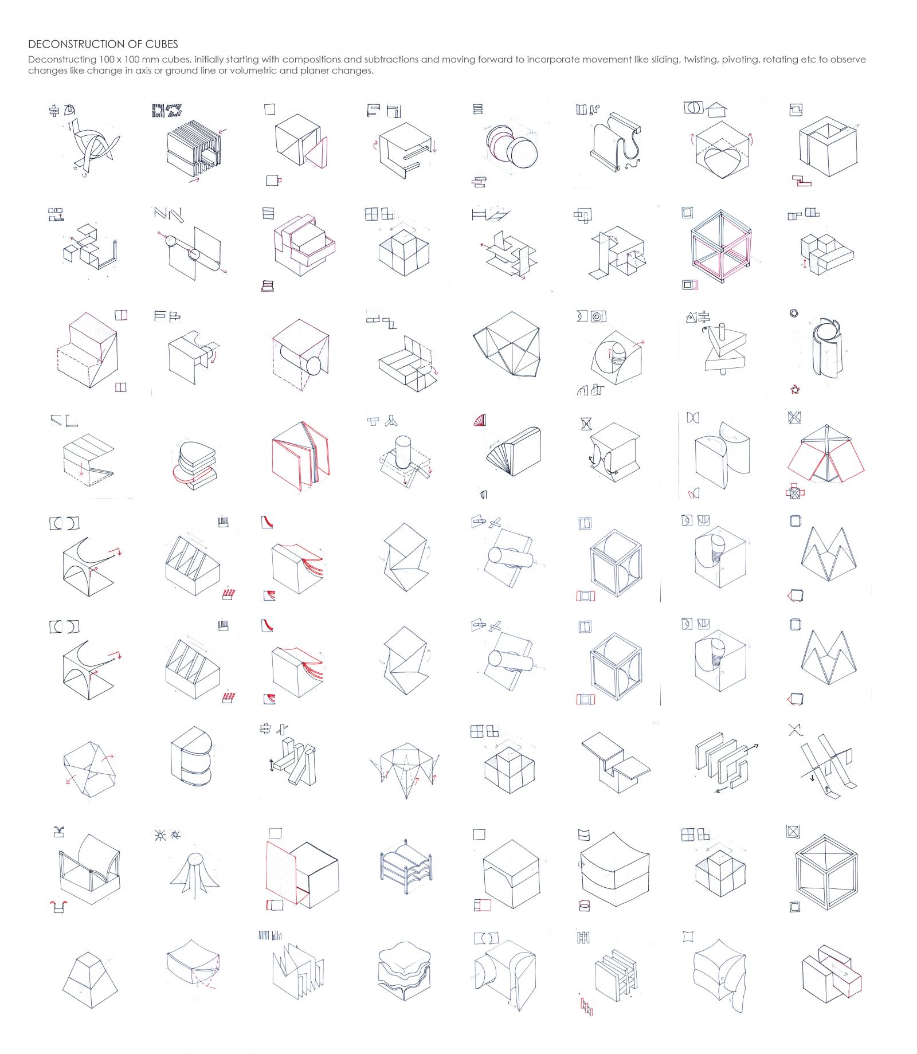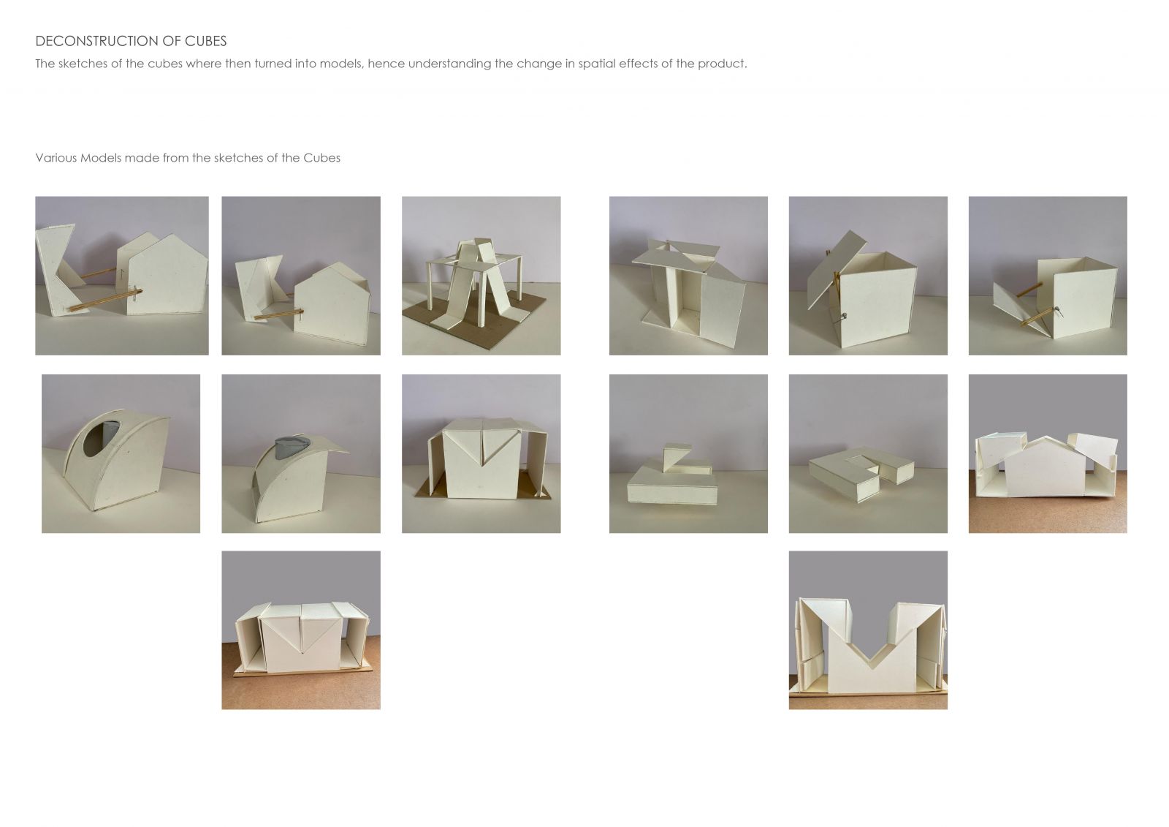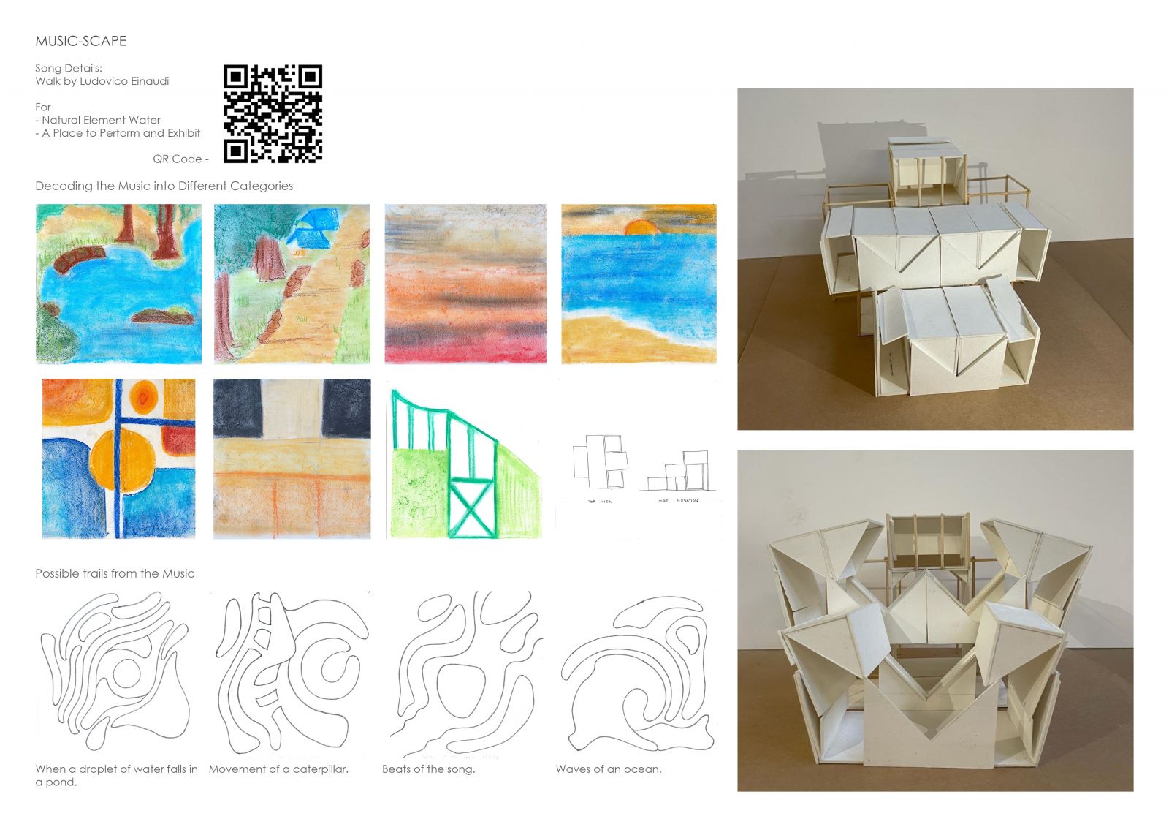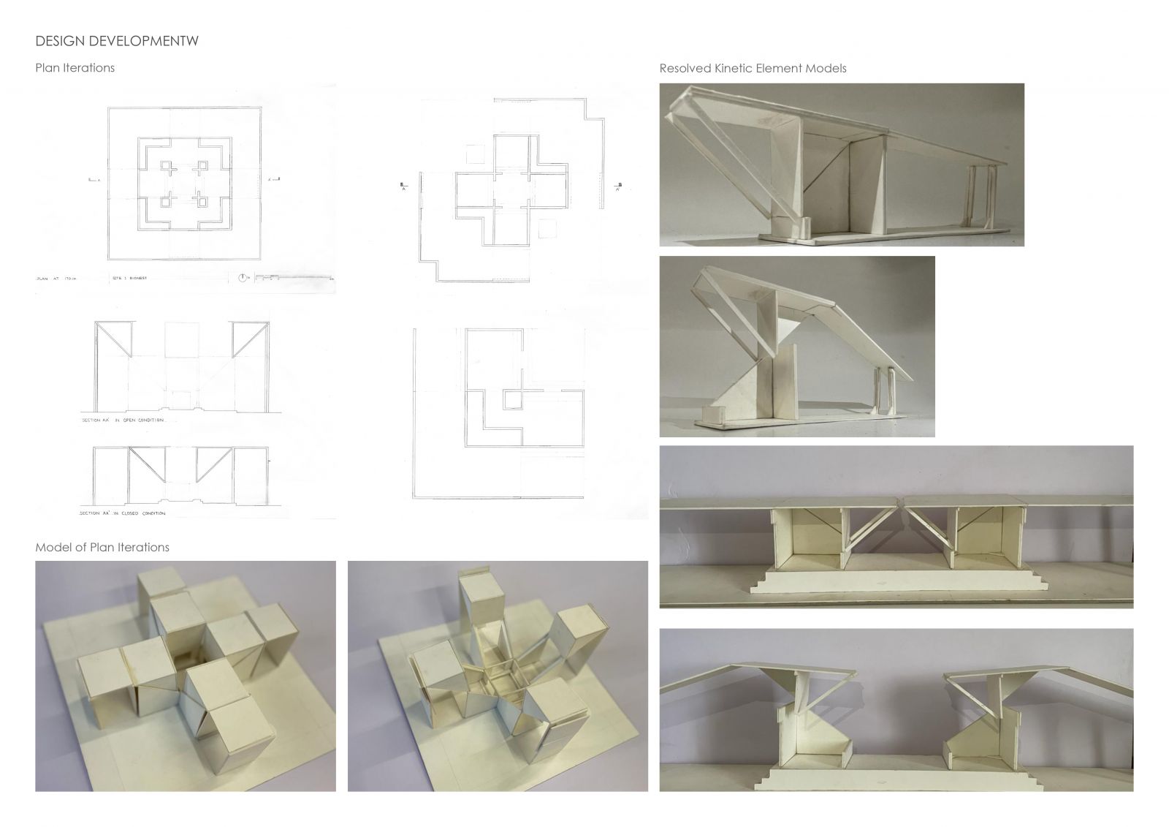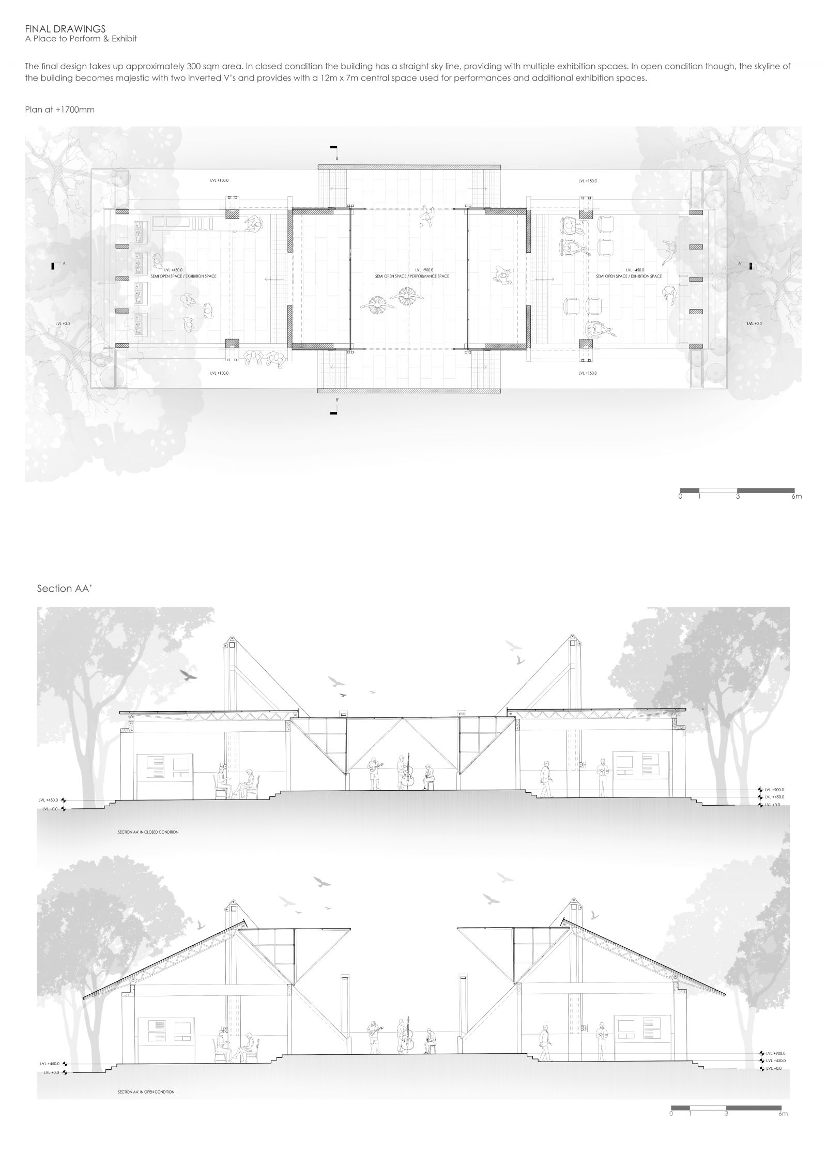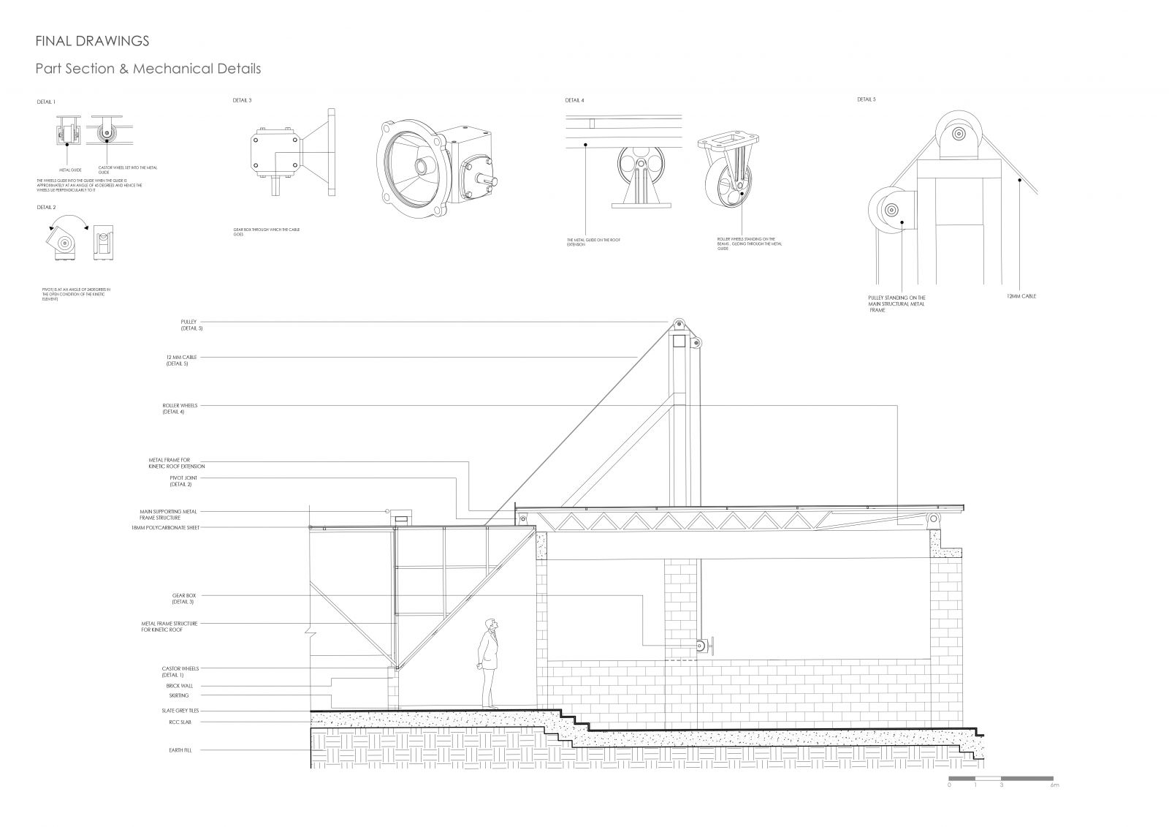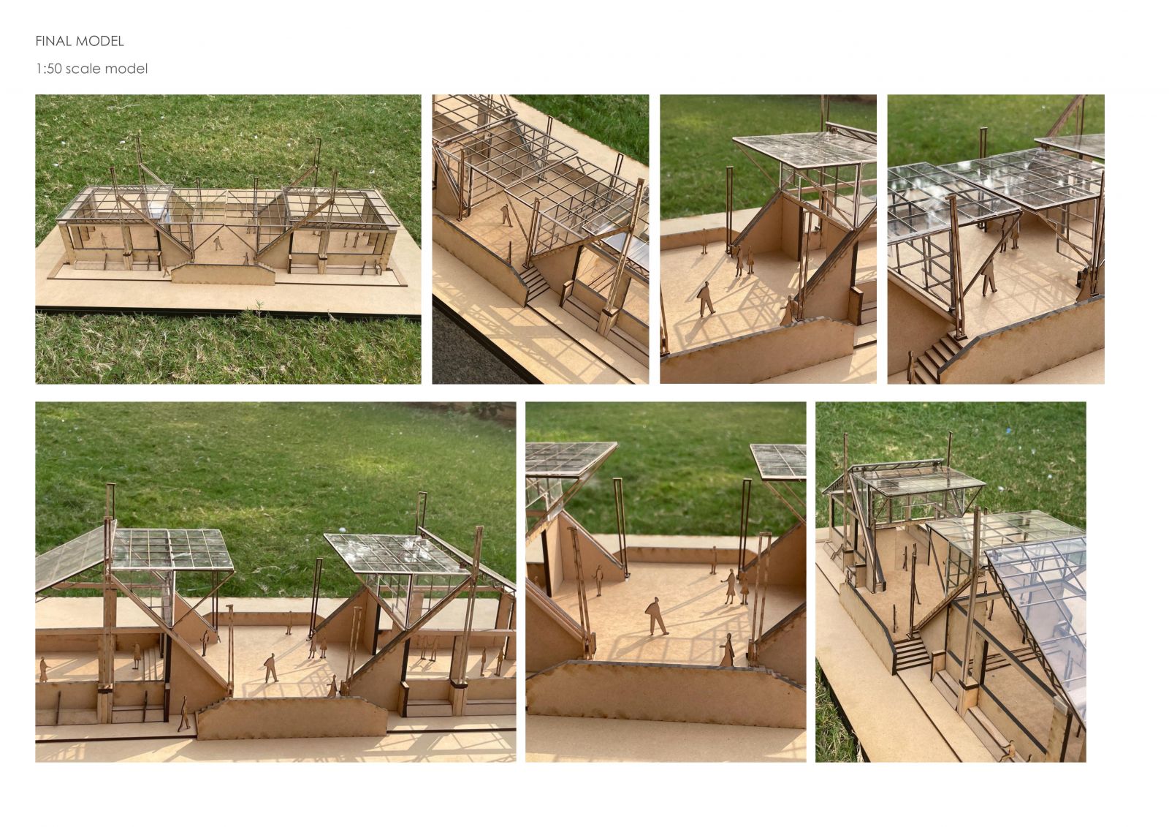Your browser is out-of-date!
For a richer surfing experience on our website, please update your browser. Update my browser now!
For a richer surfing experience on our website, please update your browser. Update my browser now!
Einaudi is a performance and exhibition space designed to provide a platform for faculty members, artists and students in the design profession to display their talents and to create a revitalizing setting for artist’s and student’s visualization and creativity. Located close to the BV Doshi designed BioNEST building, Einaudi takes up about 300 square meters. Einaudi’s skyline appears straight amidst the vegetation, but it quickly changes to imposing inverted V’s. It features a kinetic roof that opens up to form a large central area that is double in height. To give the kinetic element primacy, the construction is kept simple. The dynamic roof played a major role in transforming the area and giving the structure personality.
View Additional Work
