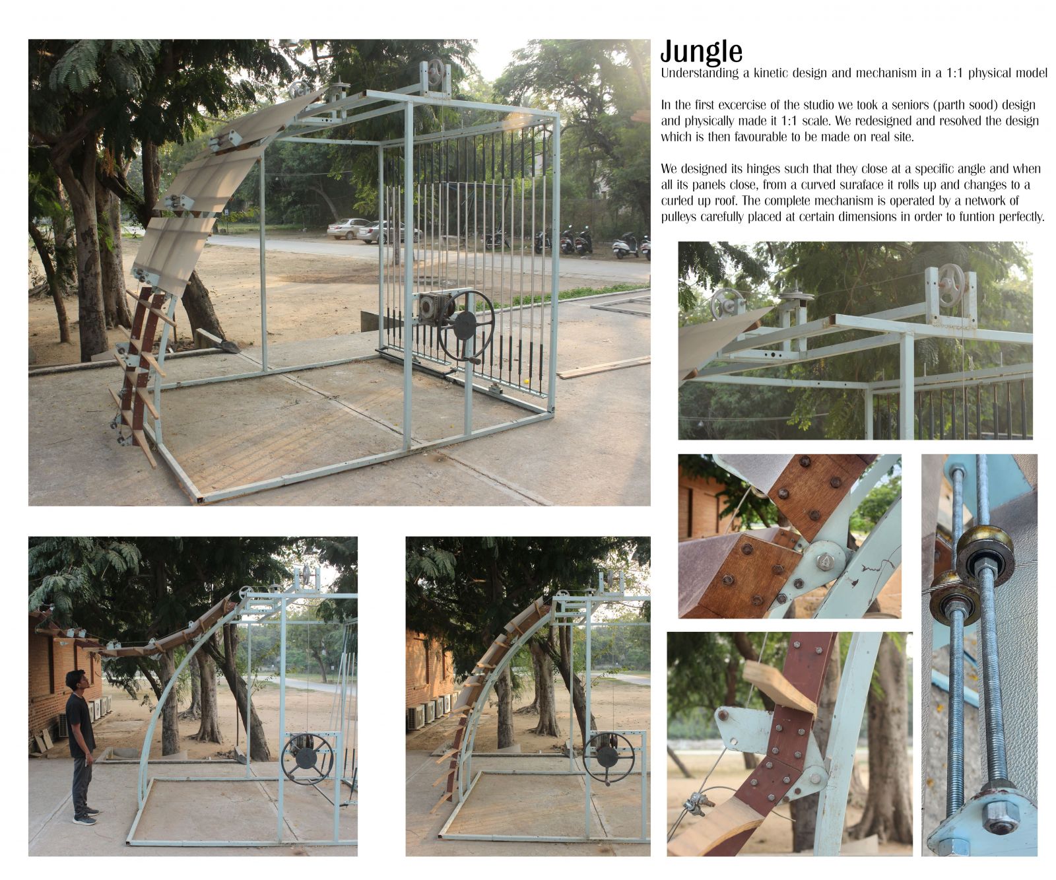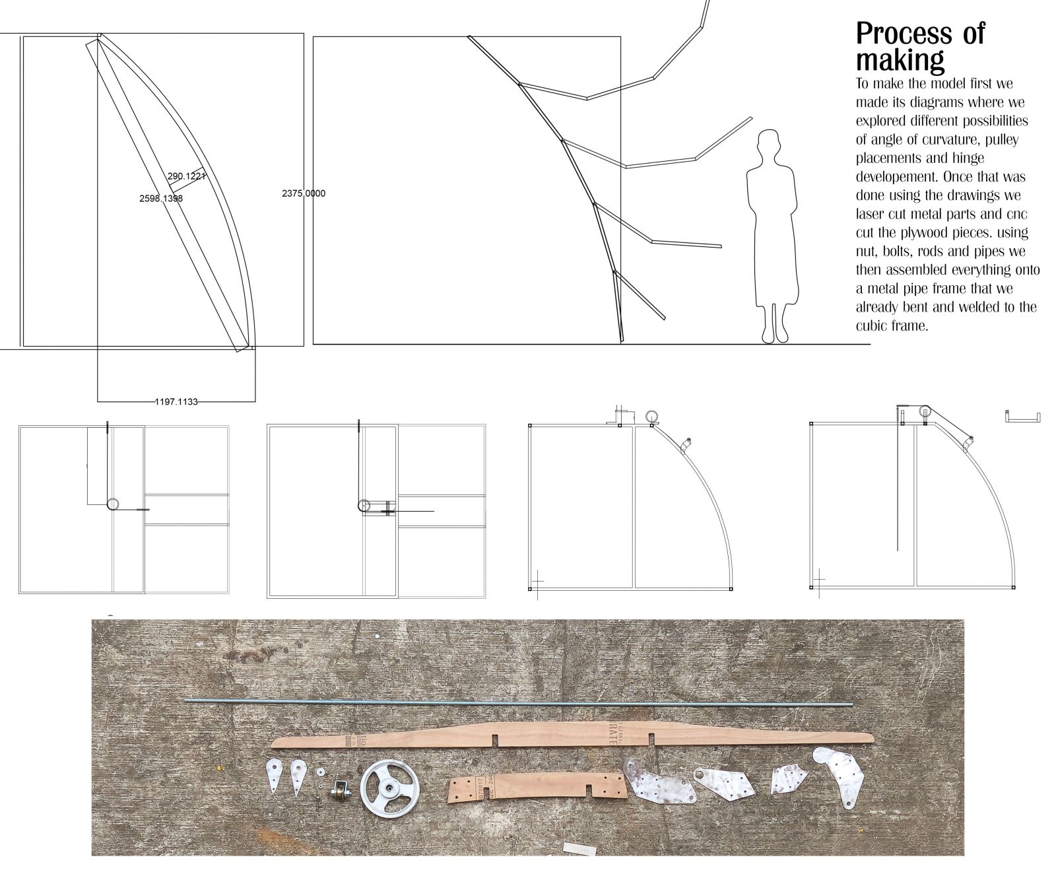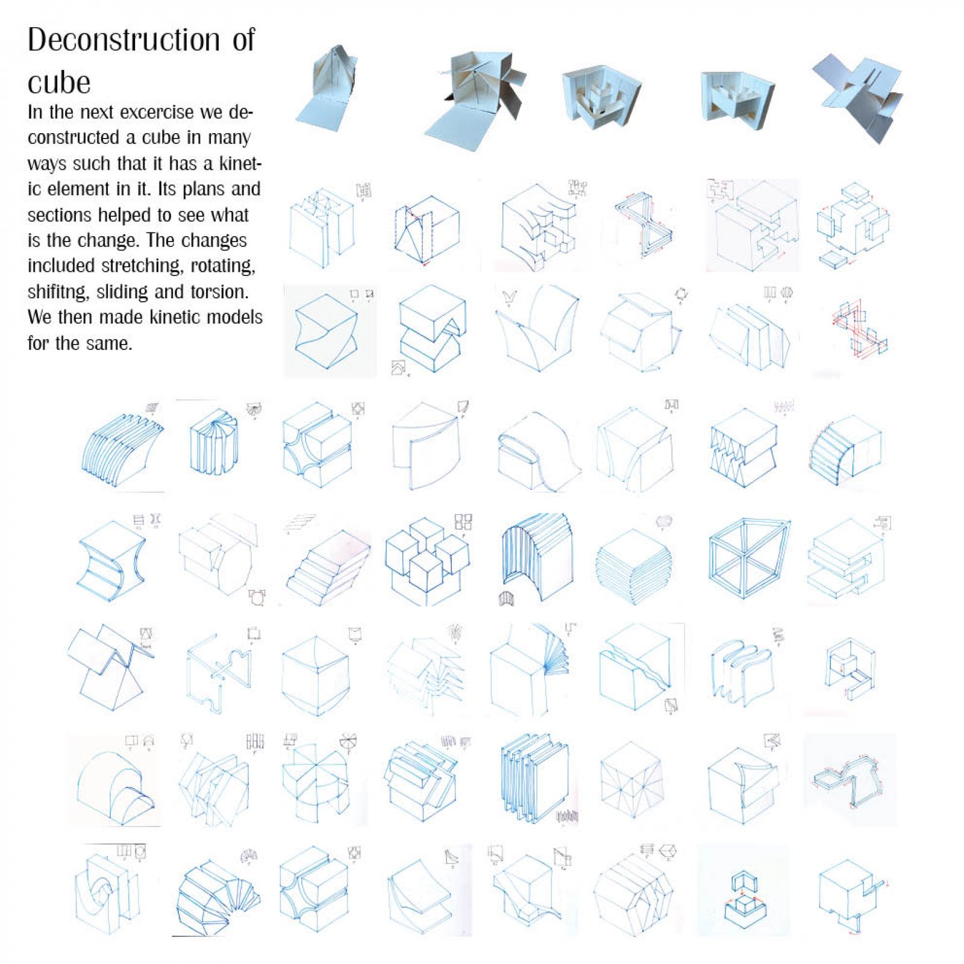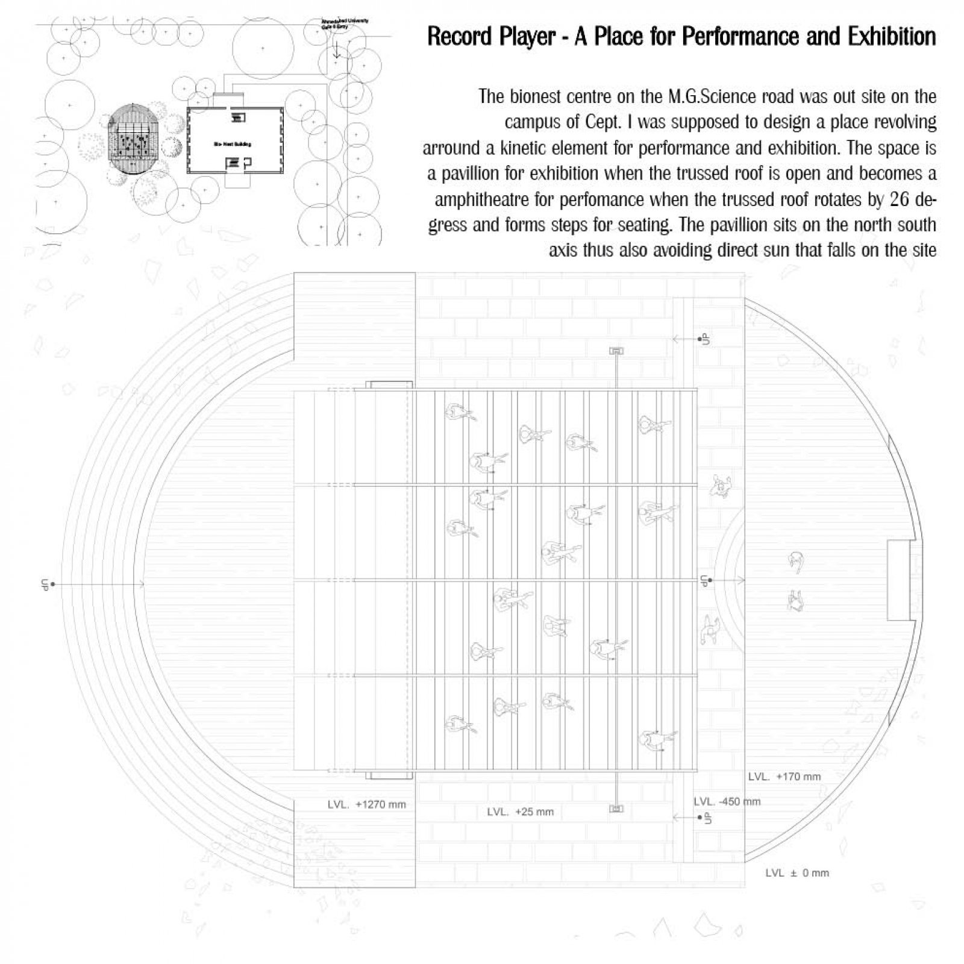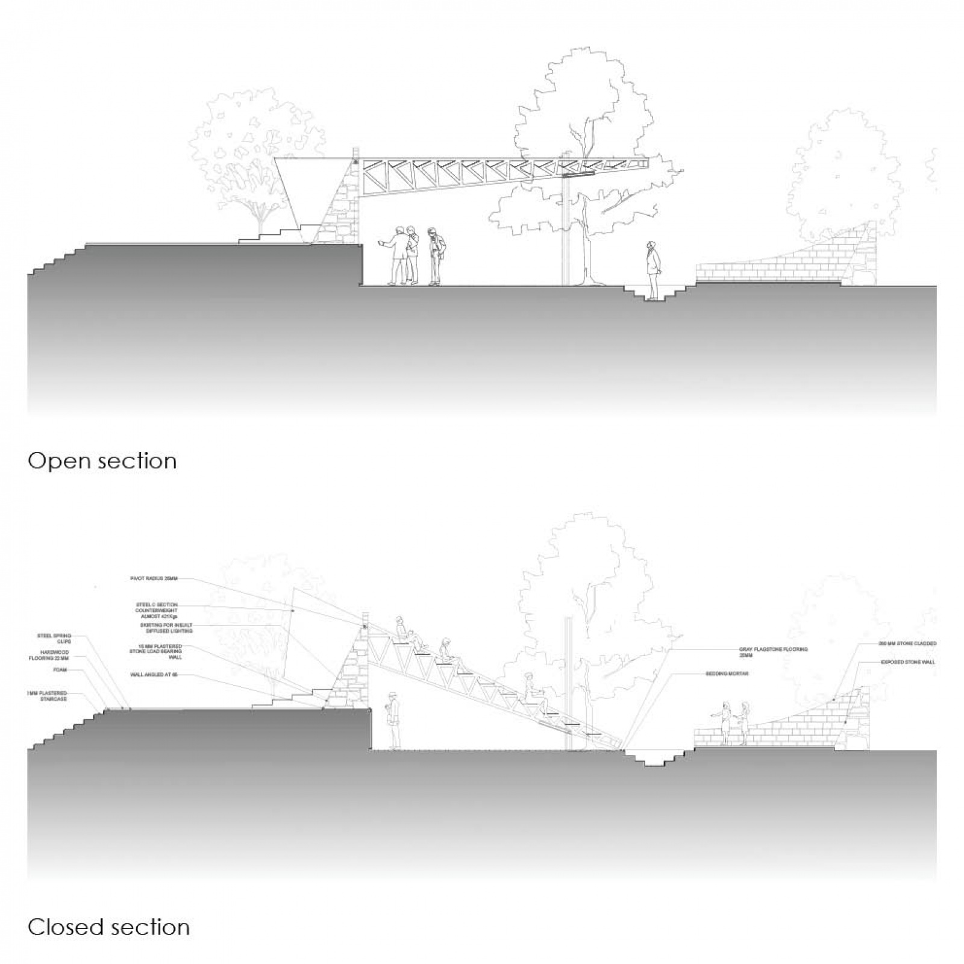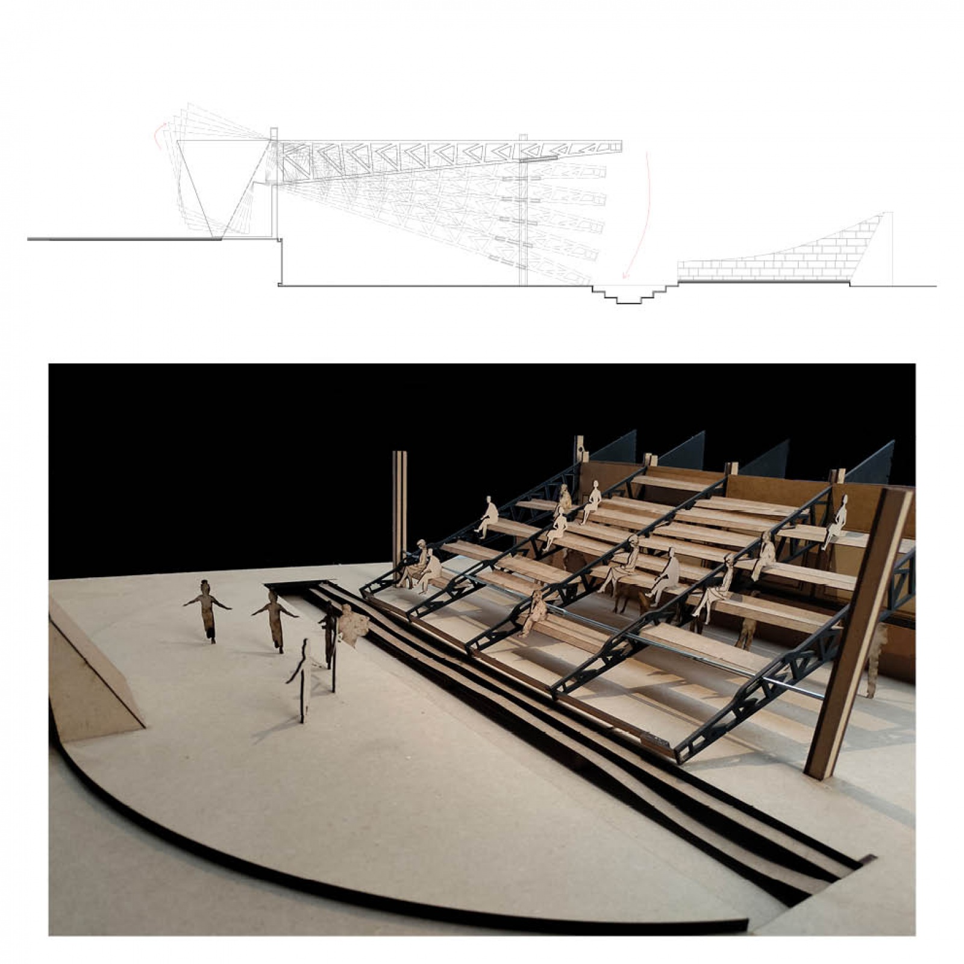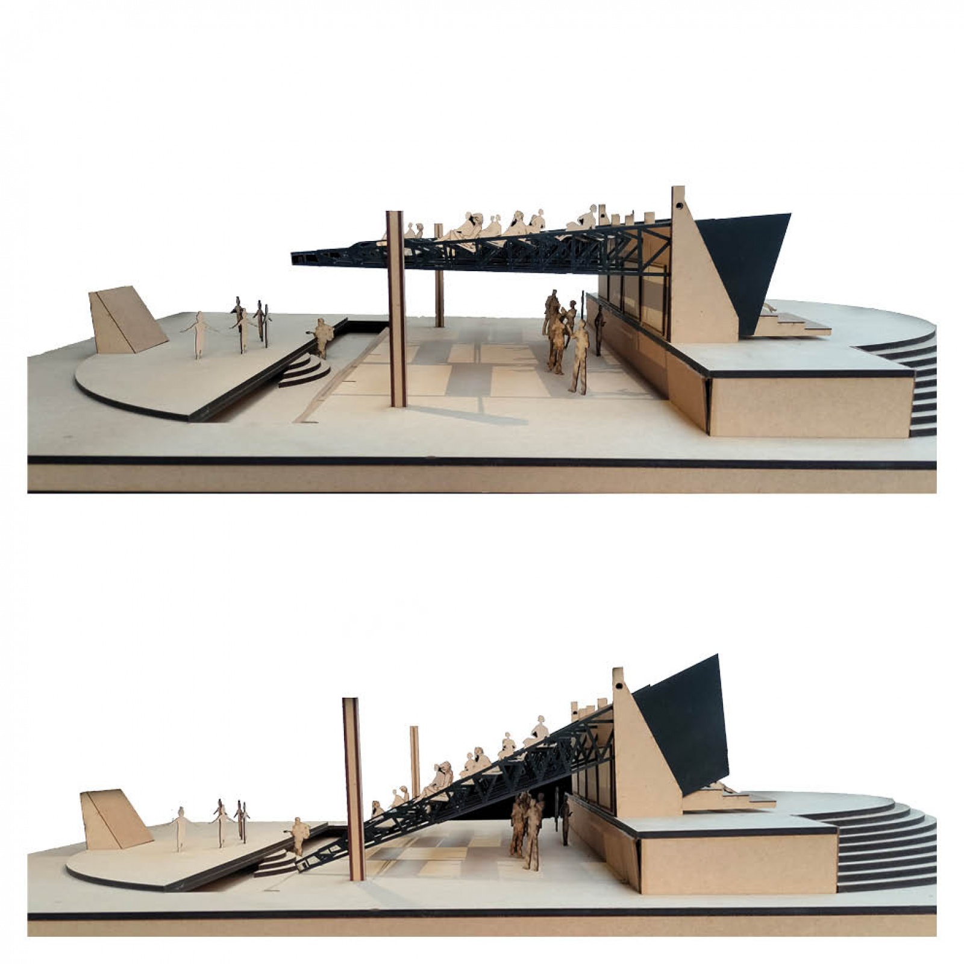Your browser is out-of-date!
For a richer surfing experience on our website, please update your browser. Update my browser now!
For a richer surfing experience on our website, please update your browser. Update my browser now!
The project designed for 2 specific functions i.e. Performance and Exhibition revolves a kinetic element 'The trussed roof'. This roof can be either kept open or closed according to the spatial requirements. The pavilion with its undulating levels serves as an exhibition center where the walls of the kinetic surface act as a surface for the exhibit. When the roof is brought down it becomes an Amphitheatre as the truss gets converted to steps for seating with the stage in front for performance and presentation of visual arts.
