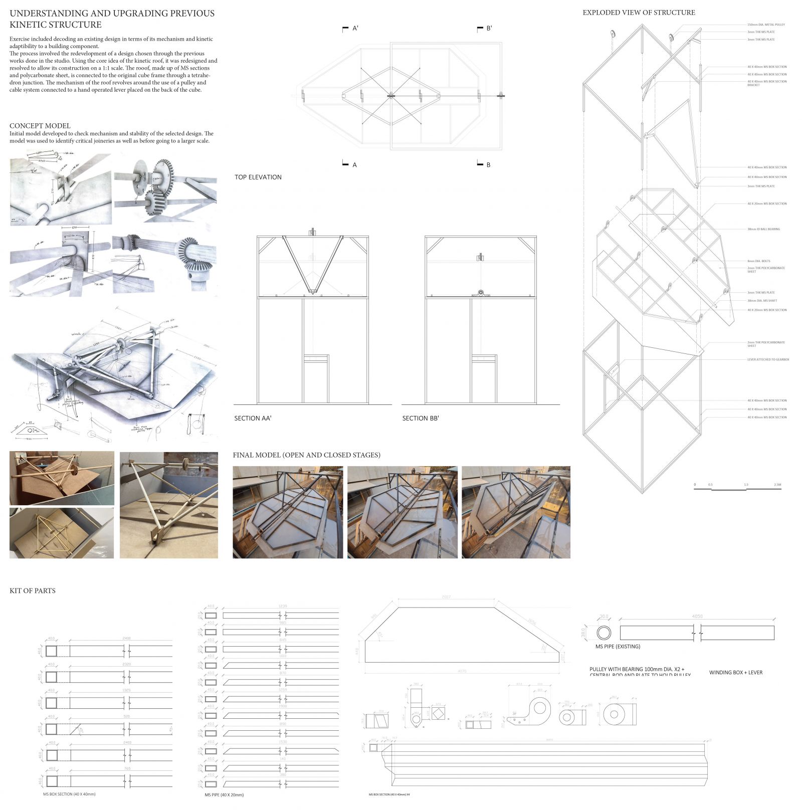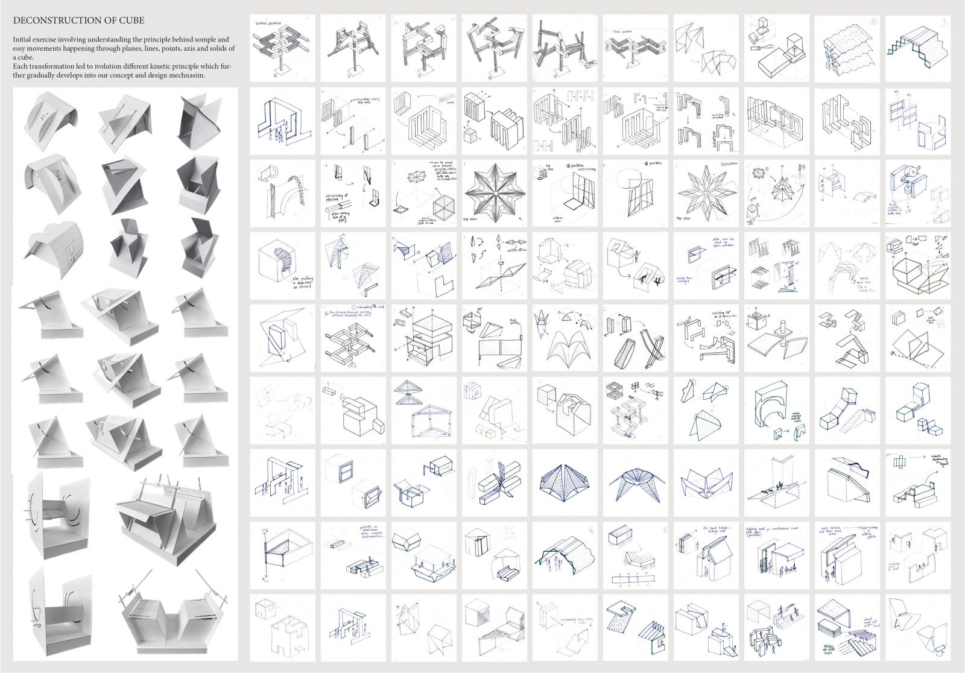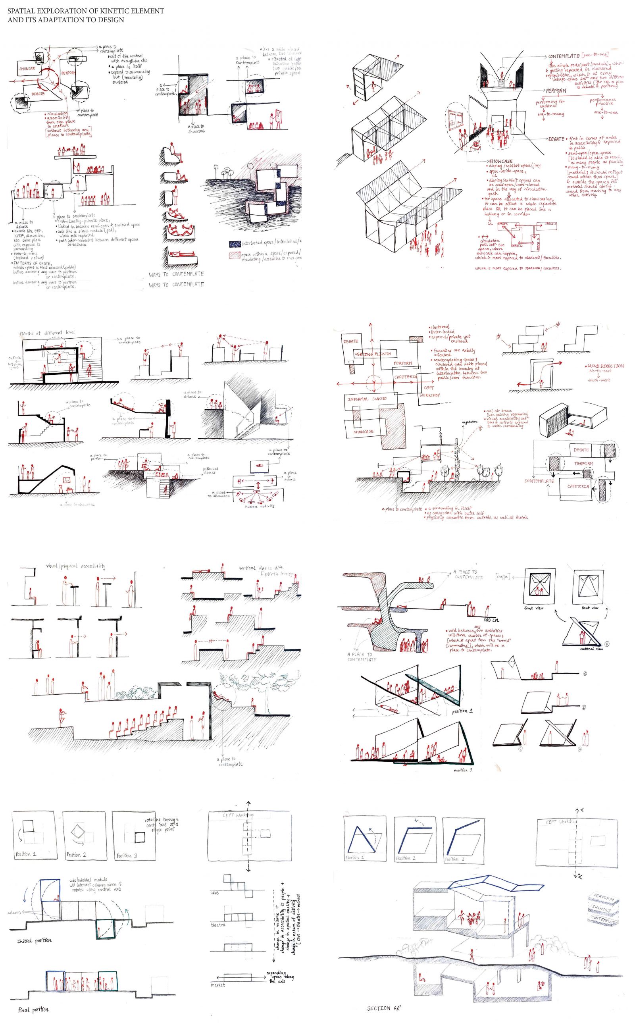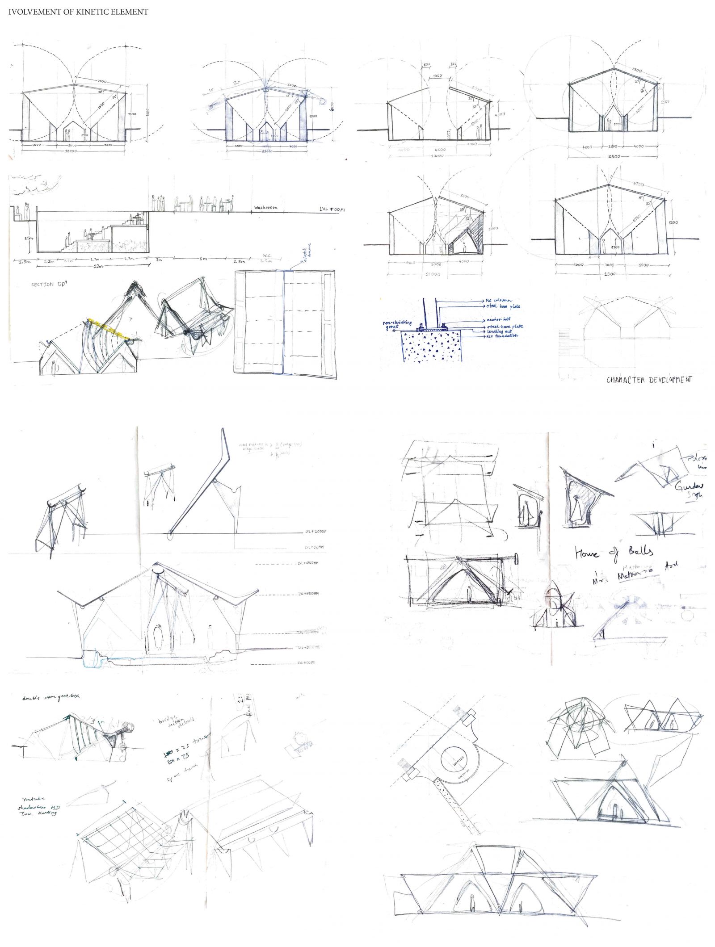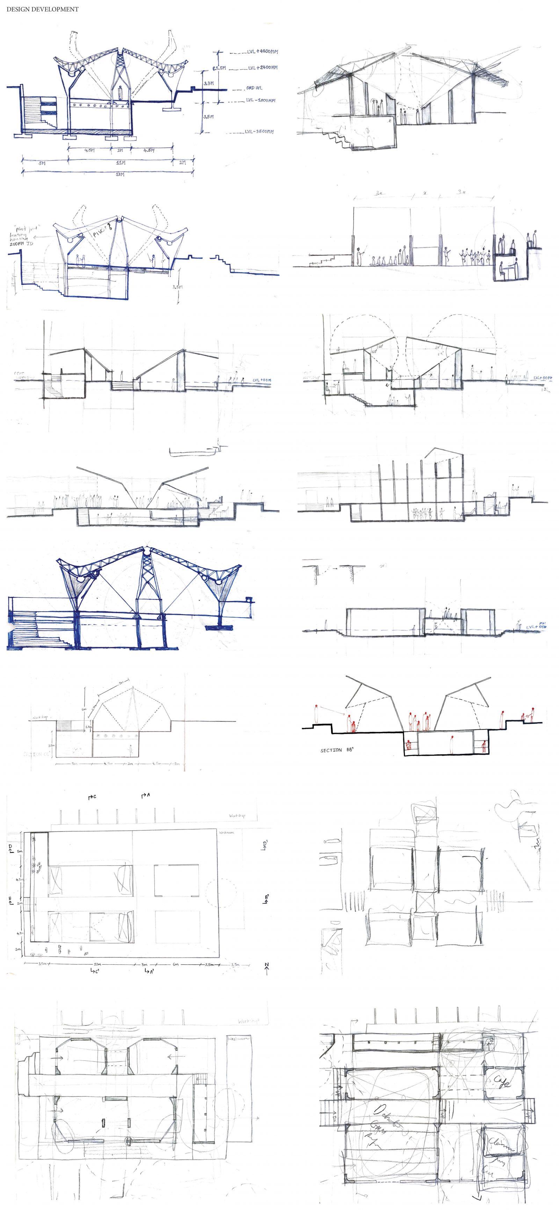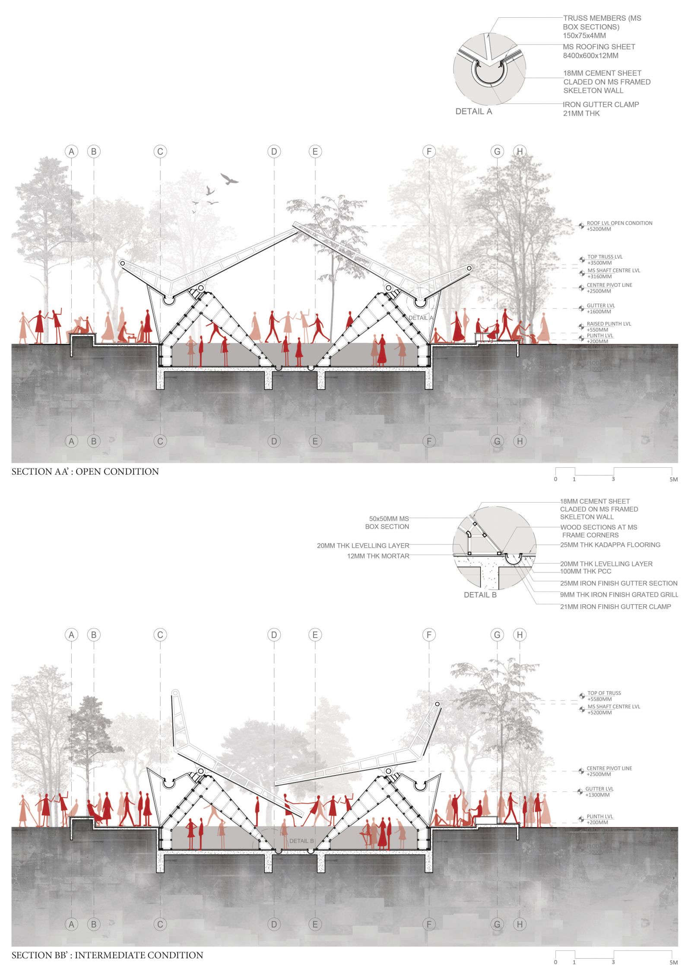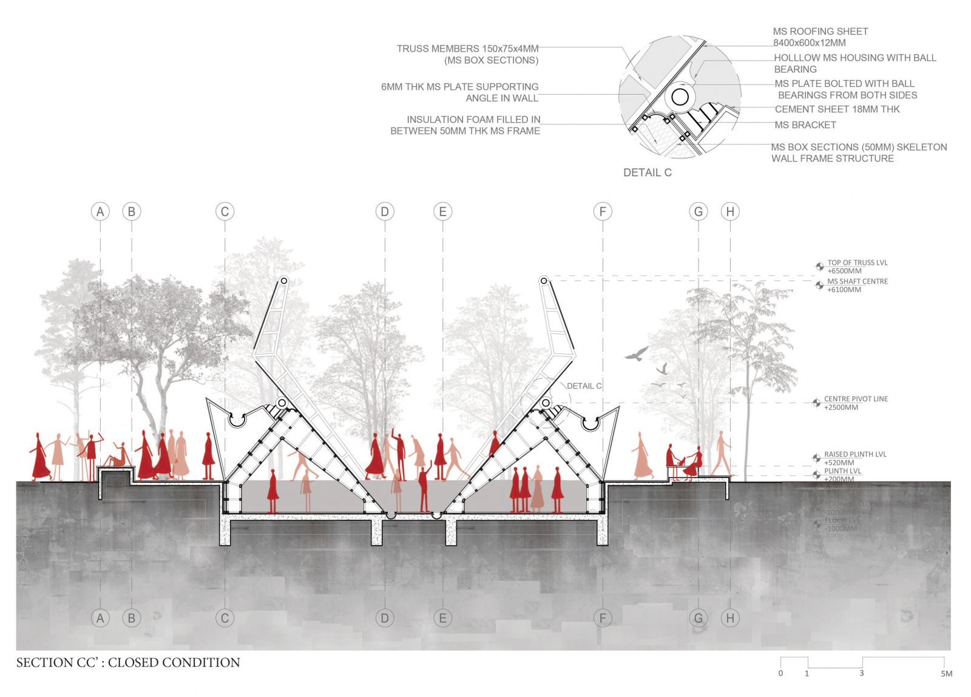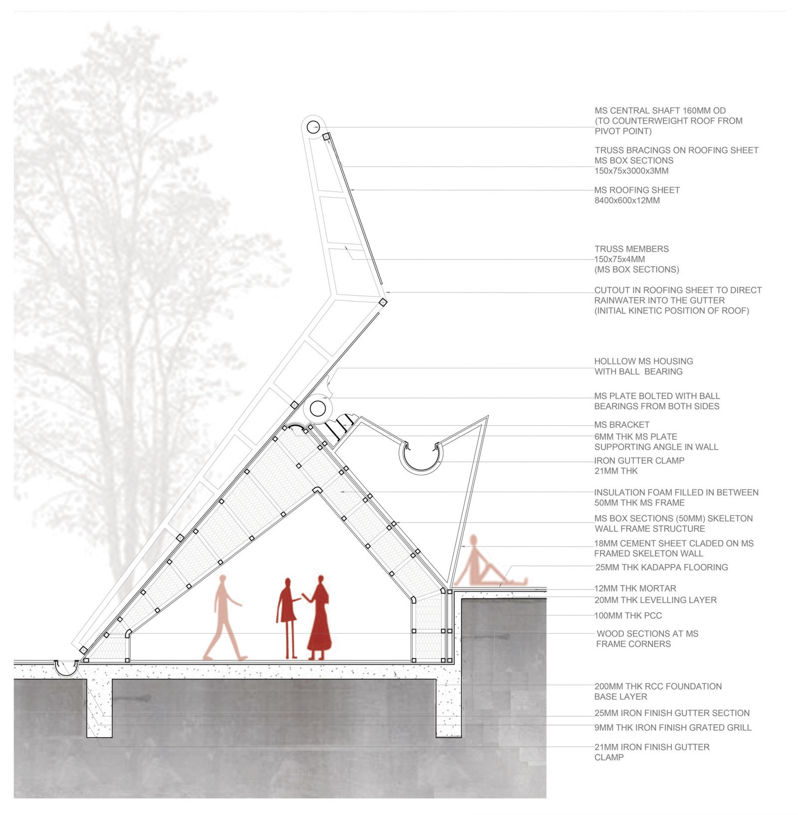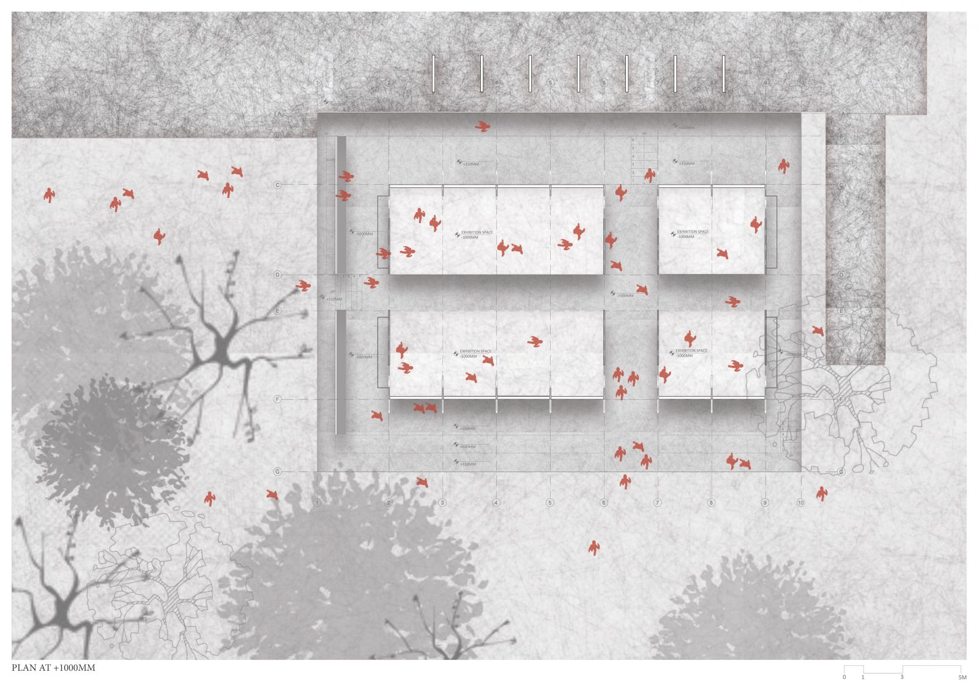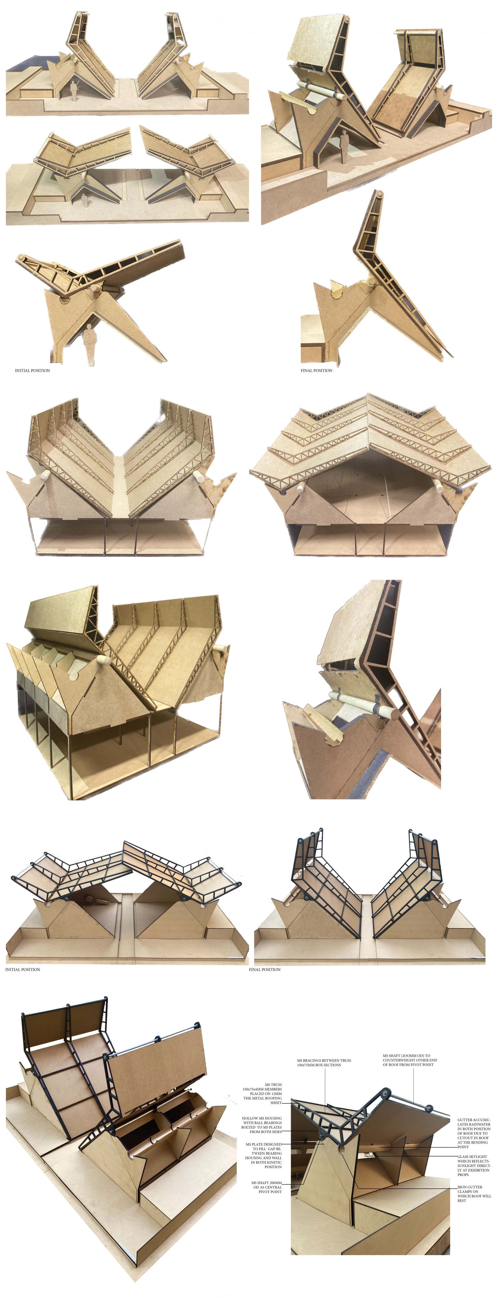Your browser is out-of-date!
For a richer surfing experience on our website, please update your browser. Update my browser now!
For a richer surfing experience on our website, please update your browser. Update my browser now!
EXHIBITION SPACE
Site being the part of CEPT University, the kind of people utilizing the space is constrained and directs towards the field of education. Exhibition space located among the field of designers brings about fulfilling more than one purpose.
Structure consists of four singular modules, individually behaving as an exhibit space, showcasing students work, conducting juries, hosting educational events which can be converted into a singular semi-open space united by a kinetic roof which can host social debates and events to large groups of people. Inside the exhibit area, grey kota flooring provides the backdrop for the exhibit which is highlighted by the skylights placed through slant walls in that direction.
After opening the roof, transition in volume and semi-openness of space doesn’t let you believe that it's the same space. It completely changes the spatial quality of space. Feeling of being isolated and trapped is released. After opening, floor to ceiling height maxed out about thrice and change in volume almost feels as if you are in the stadium. Here, change in volume of the space is also changing the functions and nature activity attached to it.
Cement-cladded thin steel framed walls infilled with insulated wool brings out the lightness to structure, which contrast out by the monumentary and massive roof made of metal sheet braced with trusses and balanced out by the central metal shaft resting on skeleton framed metal walls.
Kinetic roof transitions by the principle of counterweight, which provides stability to roof while intervention when it is balanced on the pivot point. One end of the long, tempered roof is counterweighted to its opposite short end with addition of weight by attaching a metal shaft through the trusses which also acts as a bracing. Gutter is one of the prominent part of this structure, located at the edge of roof below flooring level and another placed on the walls’ curvature, running throughout the space, which accumulates rainwater in both the position of roof due to cutout in metal roofing sheet at the edge where truss pivot during kinetic movement.
