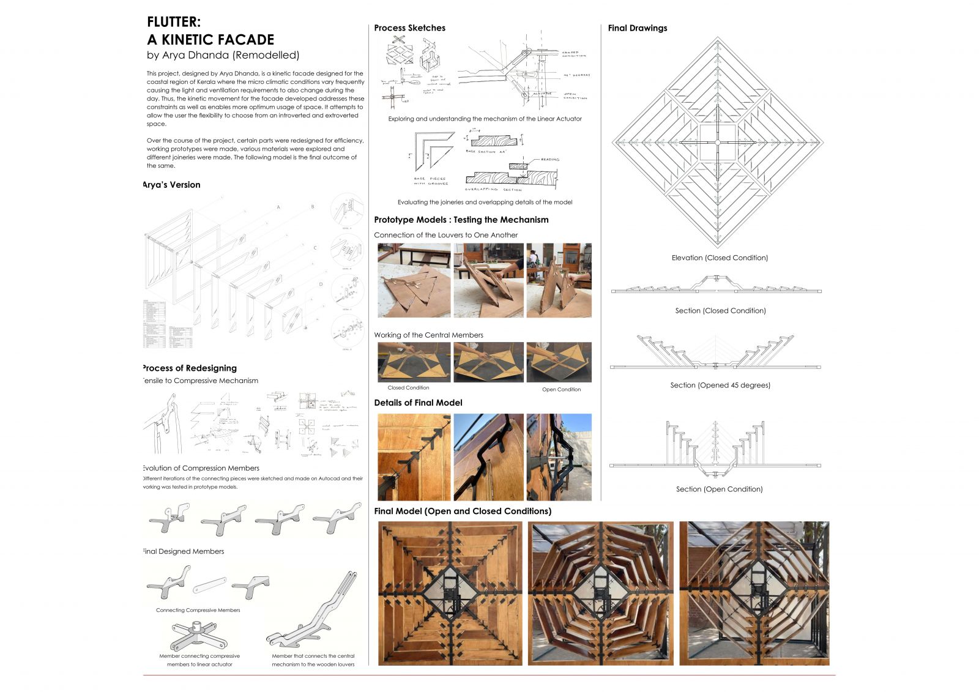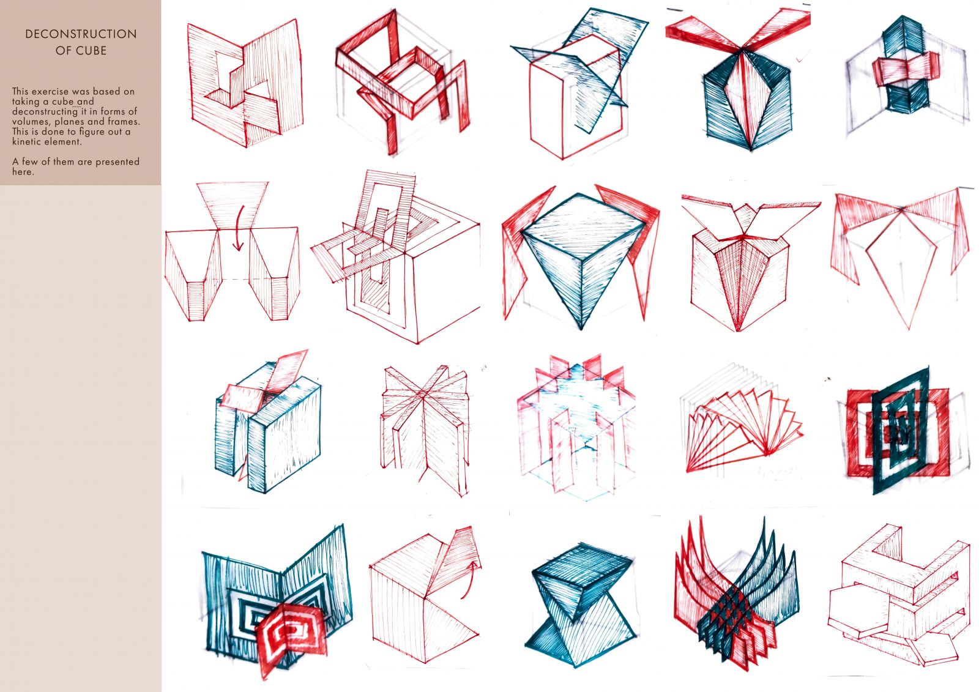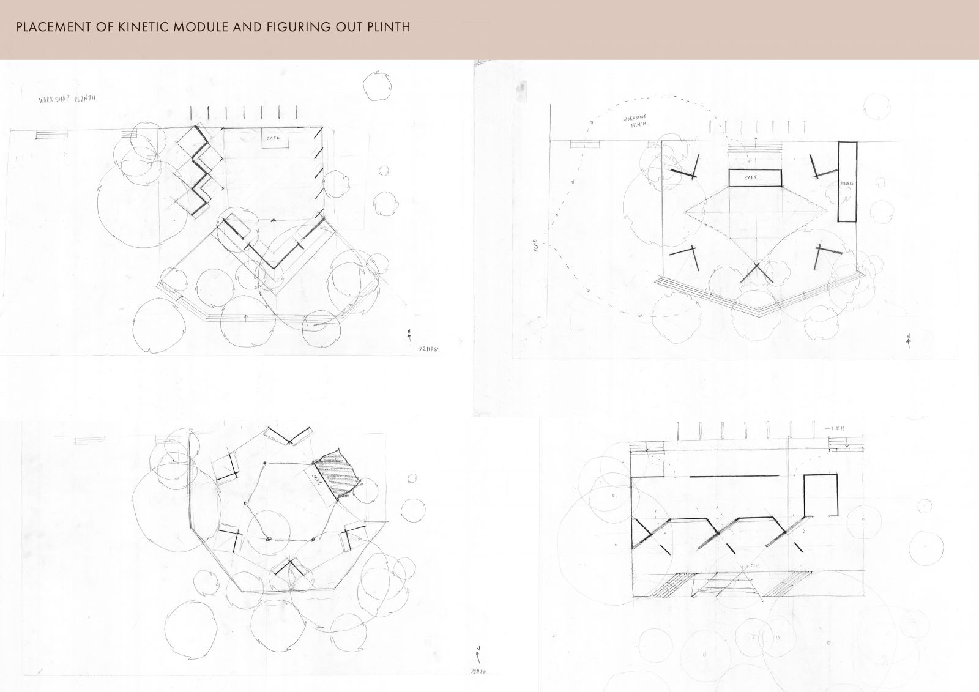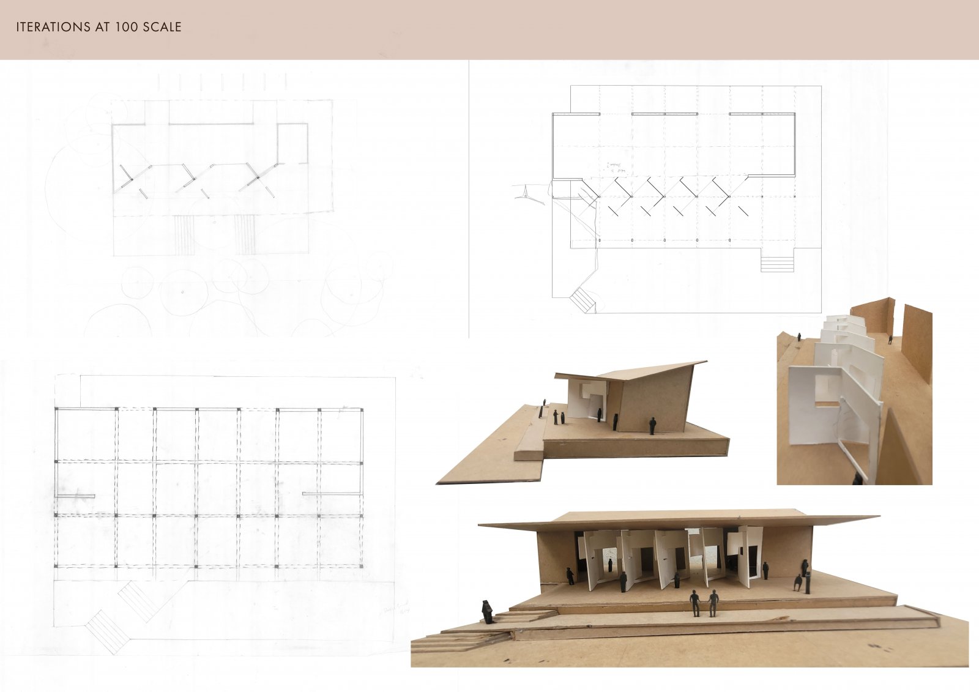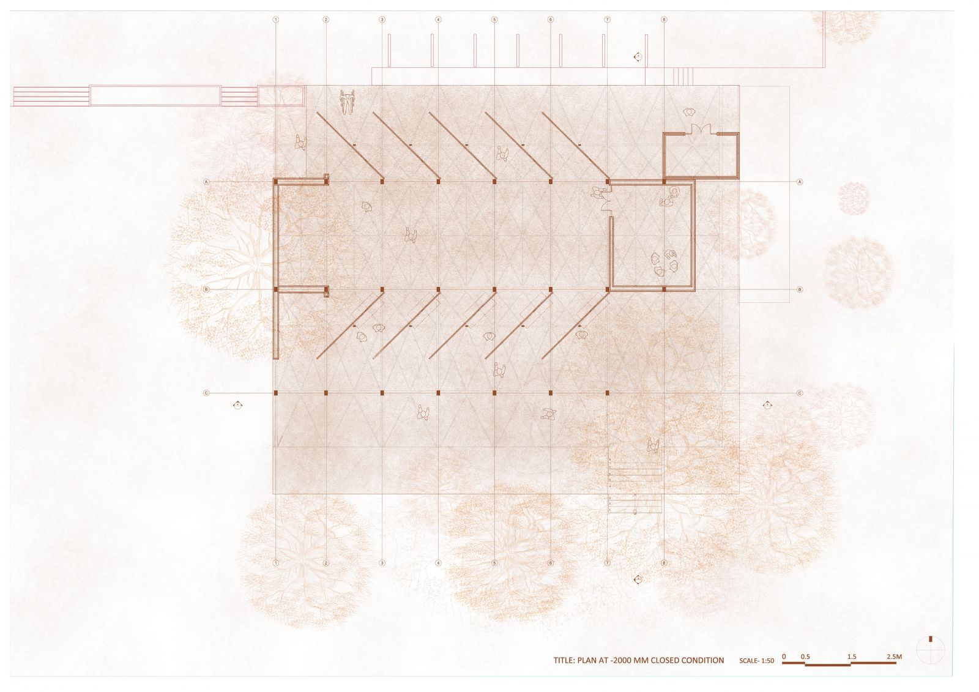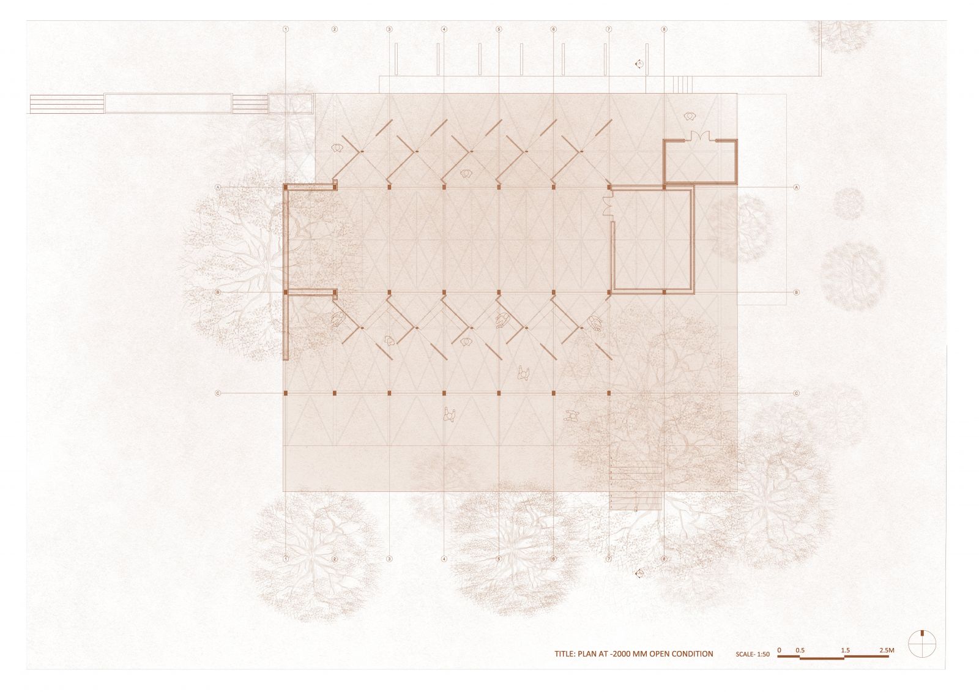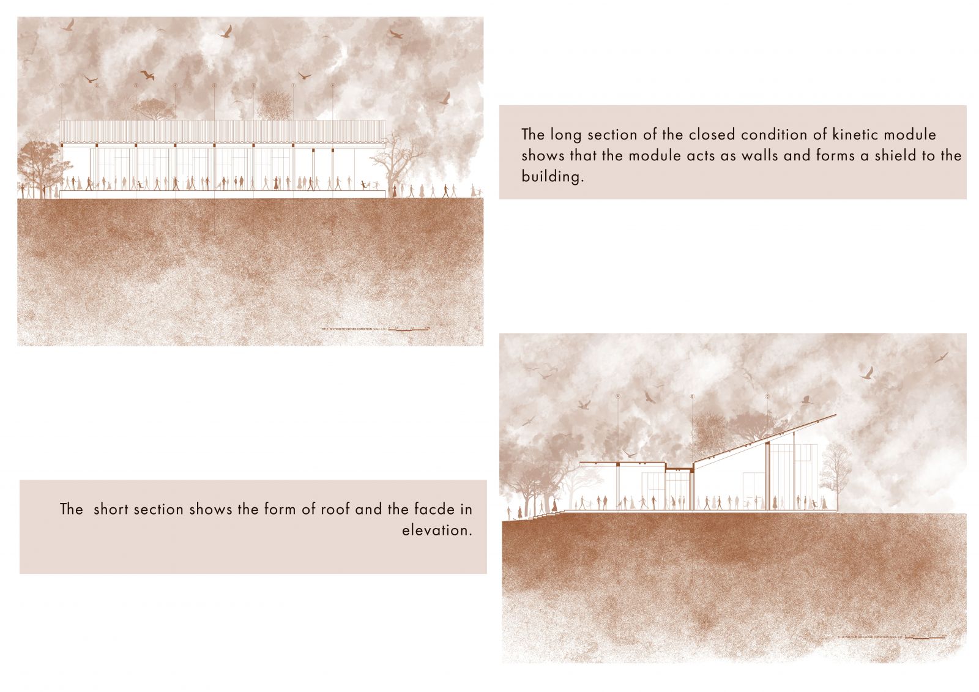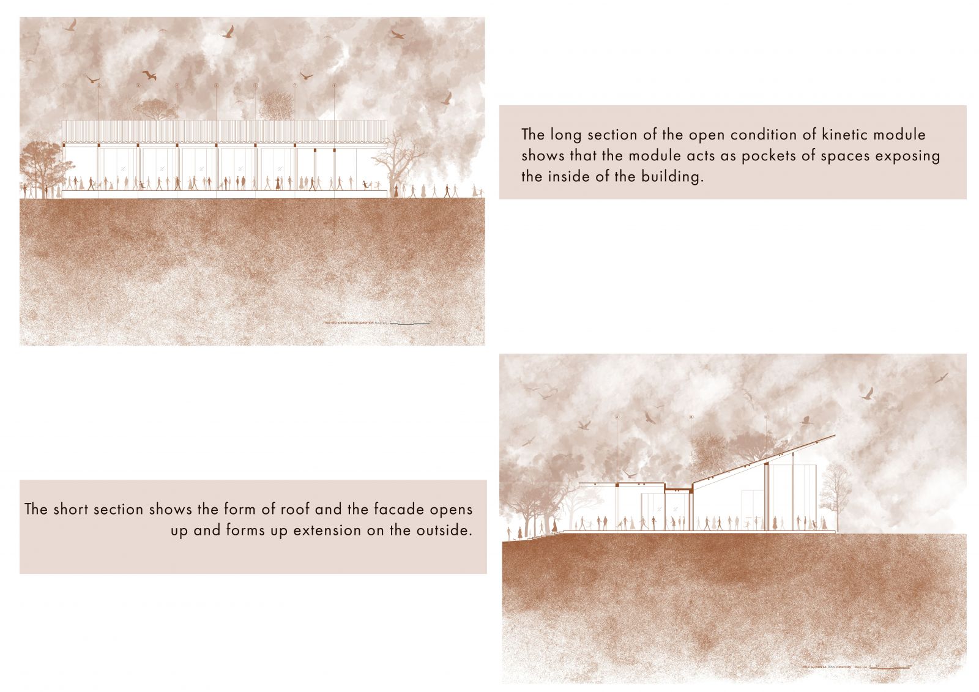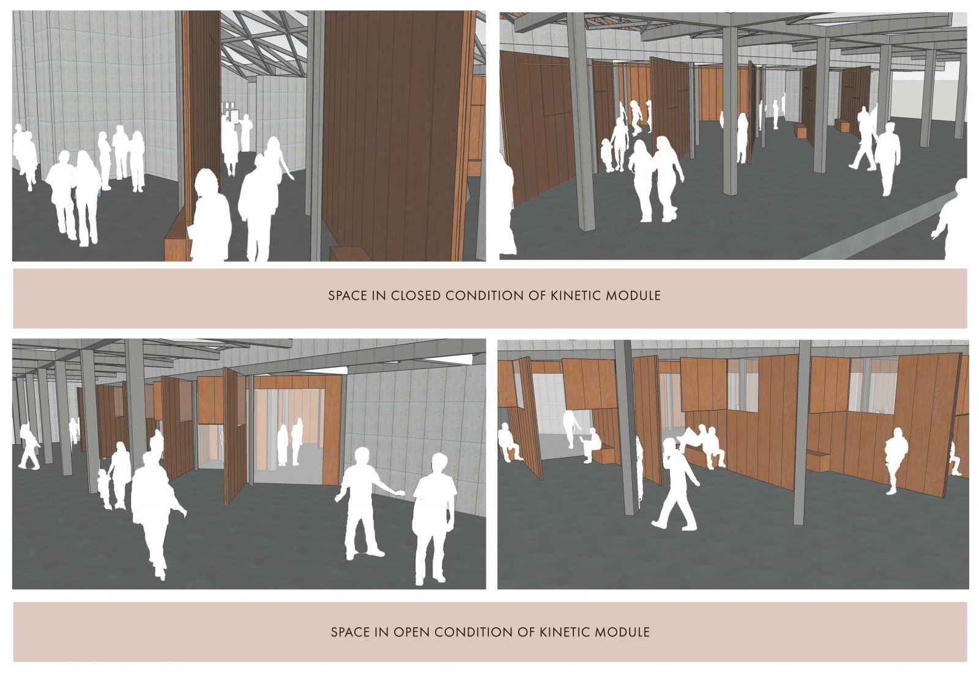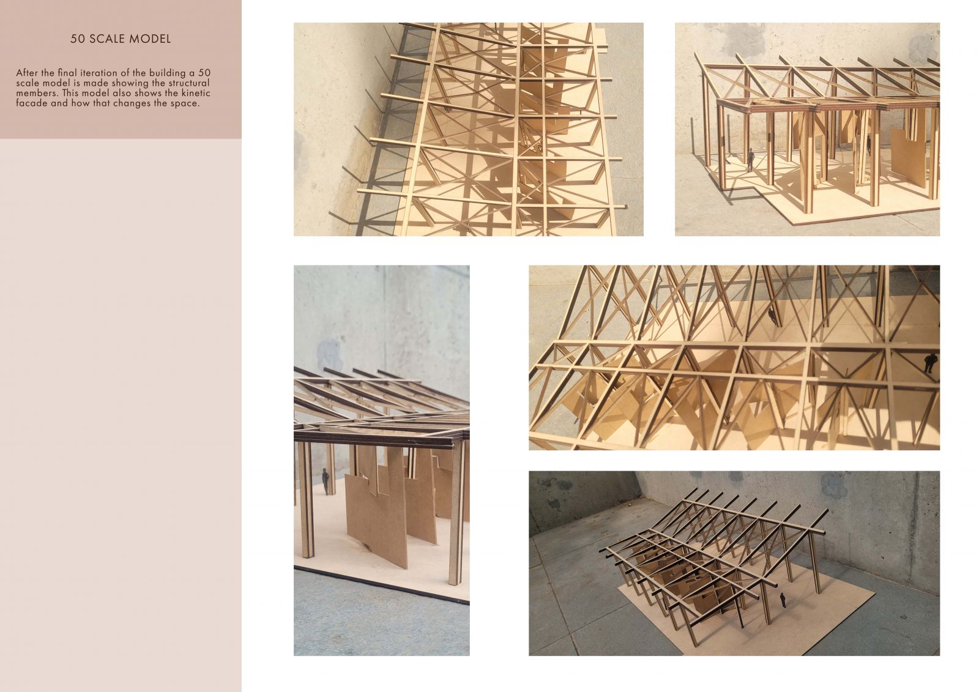Your browser is out-of-date!
For a richer surfing experience on our website, please update your browser. Update my browser now!
For a richer surfing experience on our website, please update your browser. Update my browser now!
‘The Fins-Kinetic Modular Facade’ is a derivation of the pivot door. The two openings of different sizes open up and form a triangular plane on the outer and inside sides. These modules are installed on the front and back facades of the building behind the back of the workshop at CEPT University. The modules in closed condition appear as walls and the space inside is open. But in the closed condition of the module, it makes these voids which can be used as sitting on the outside or as an extension of the cafe in the back side of the building. It also forms an exhibition/gallery space inside. These modules being on both sides transforms the space in such a way that its functionality is truly changed.
