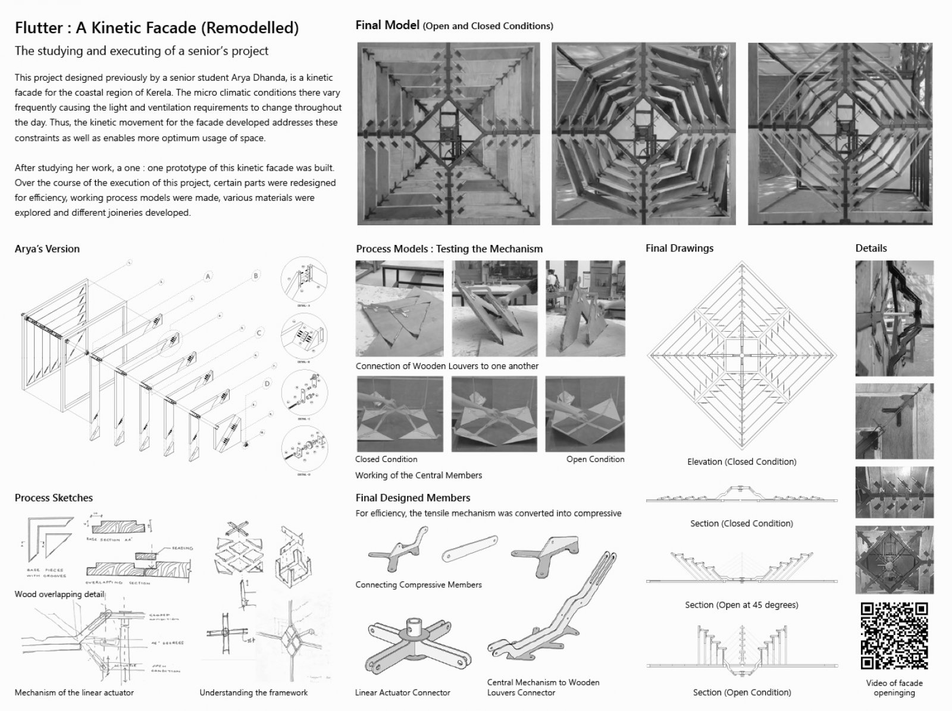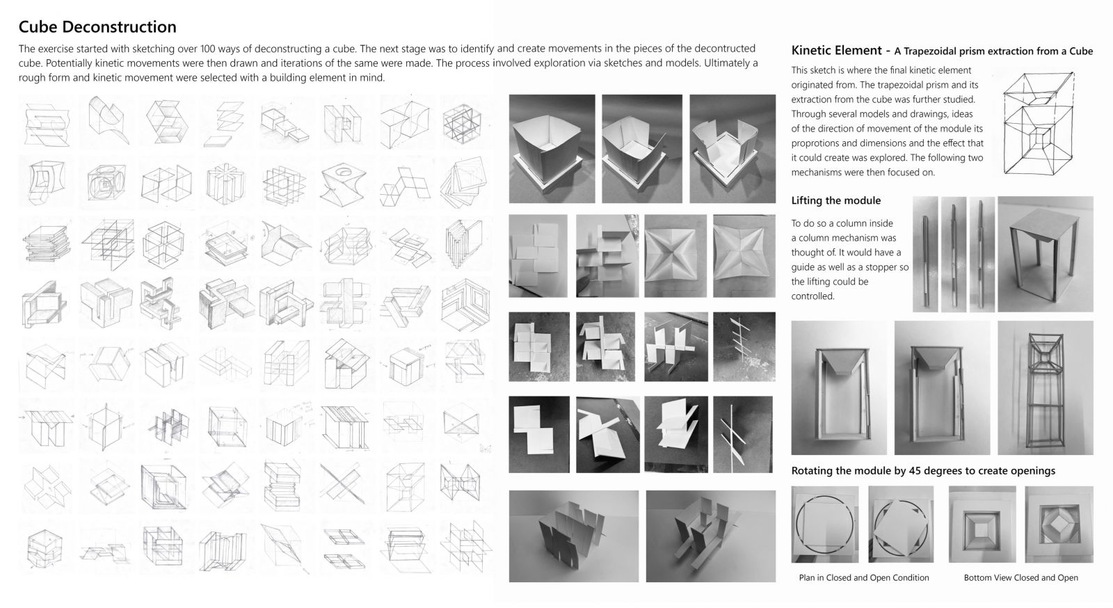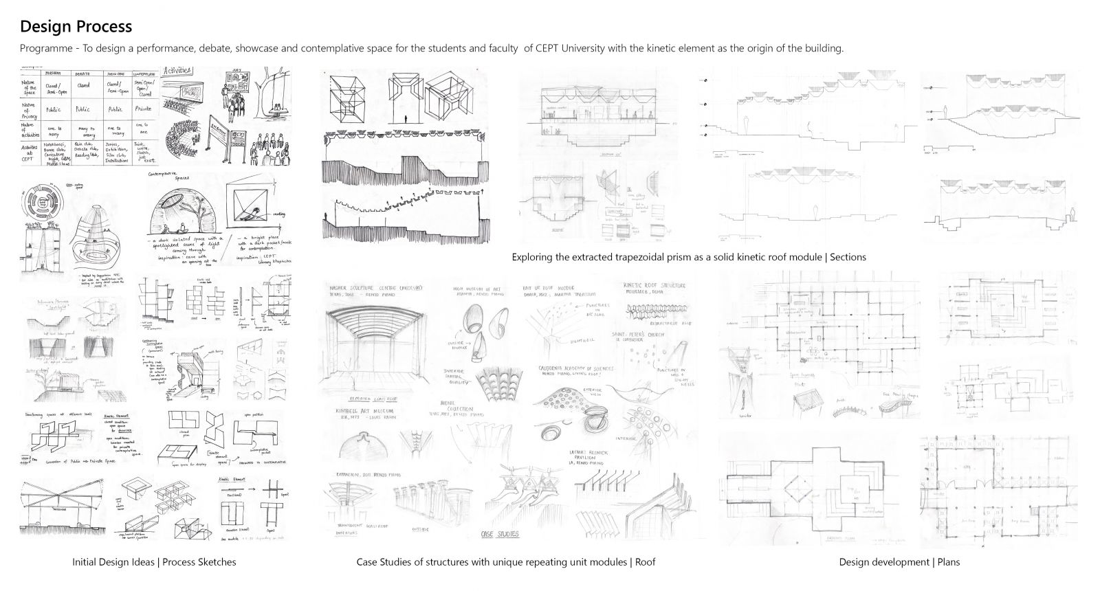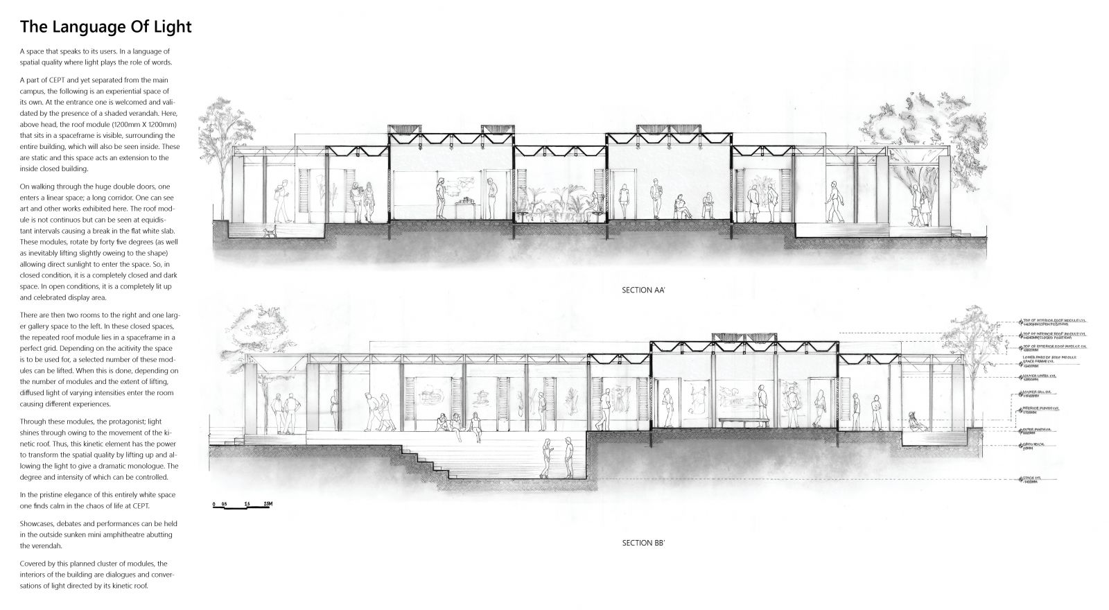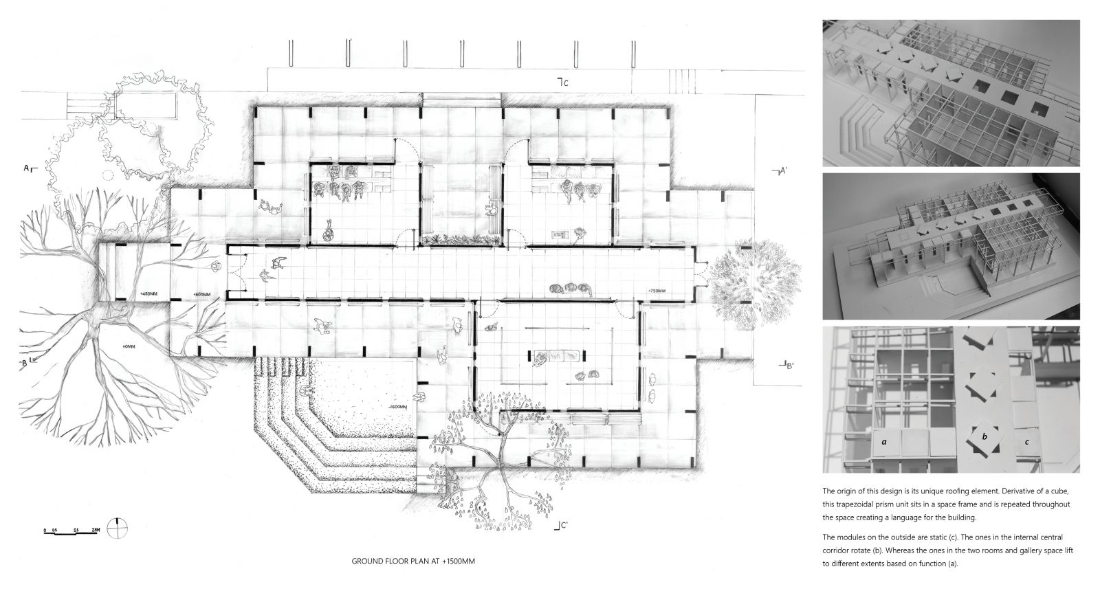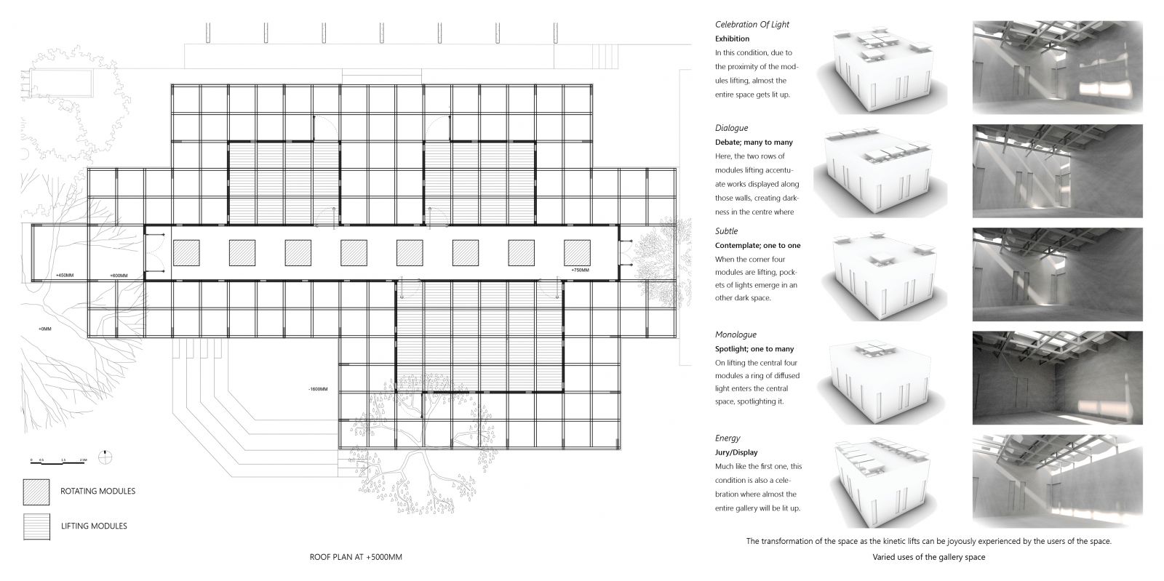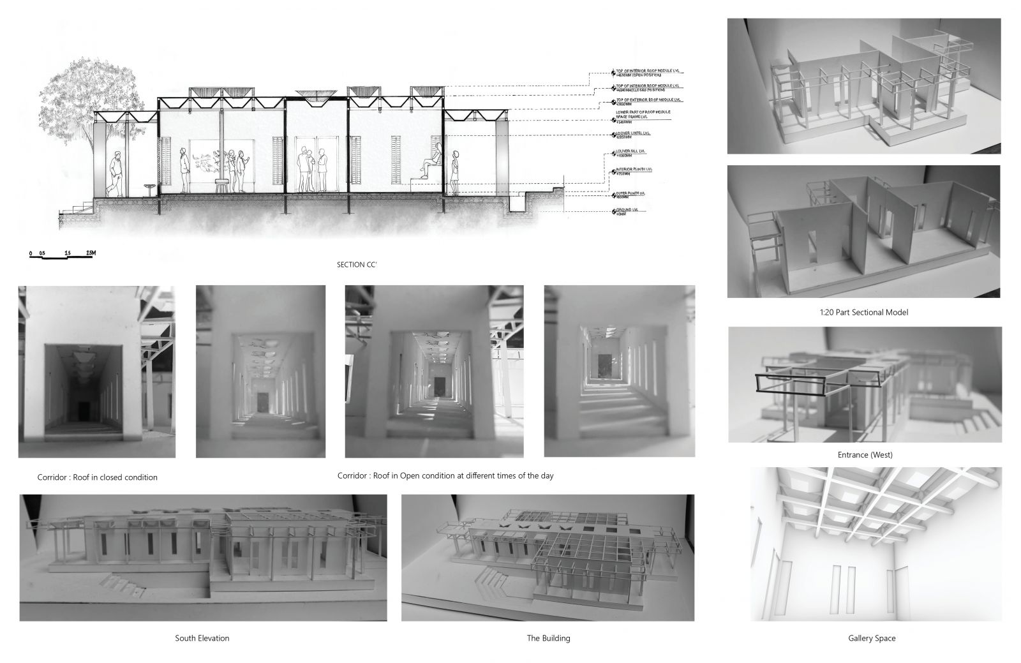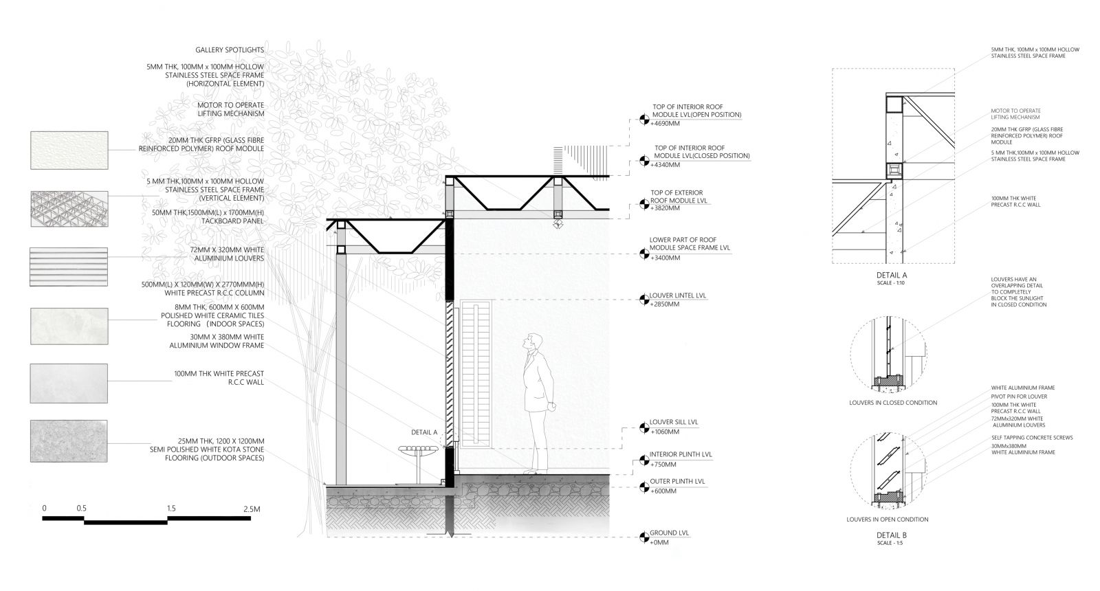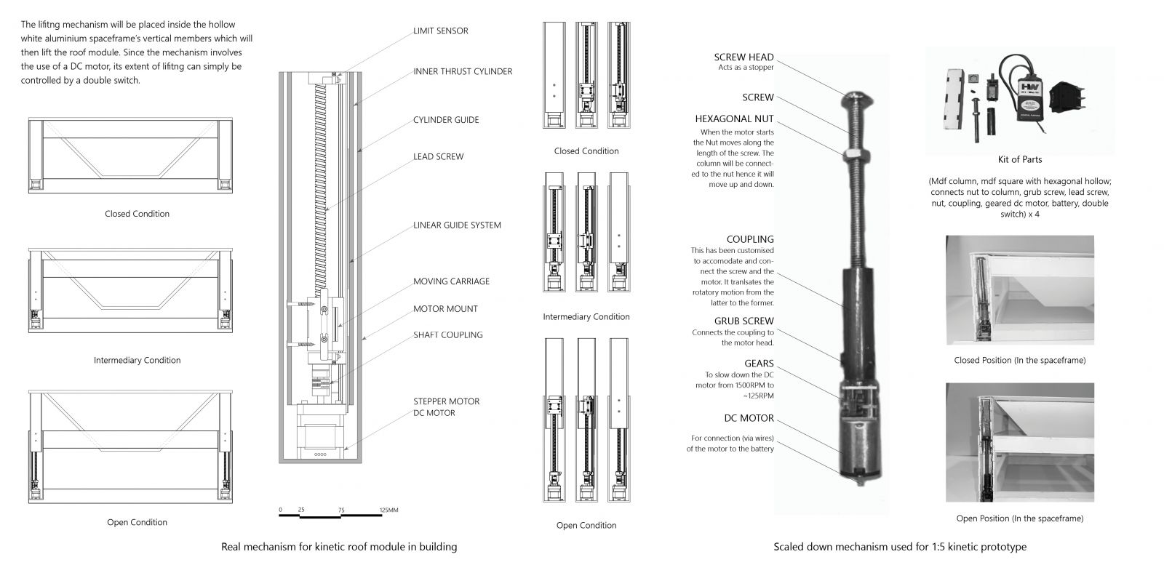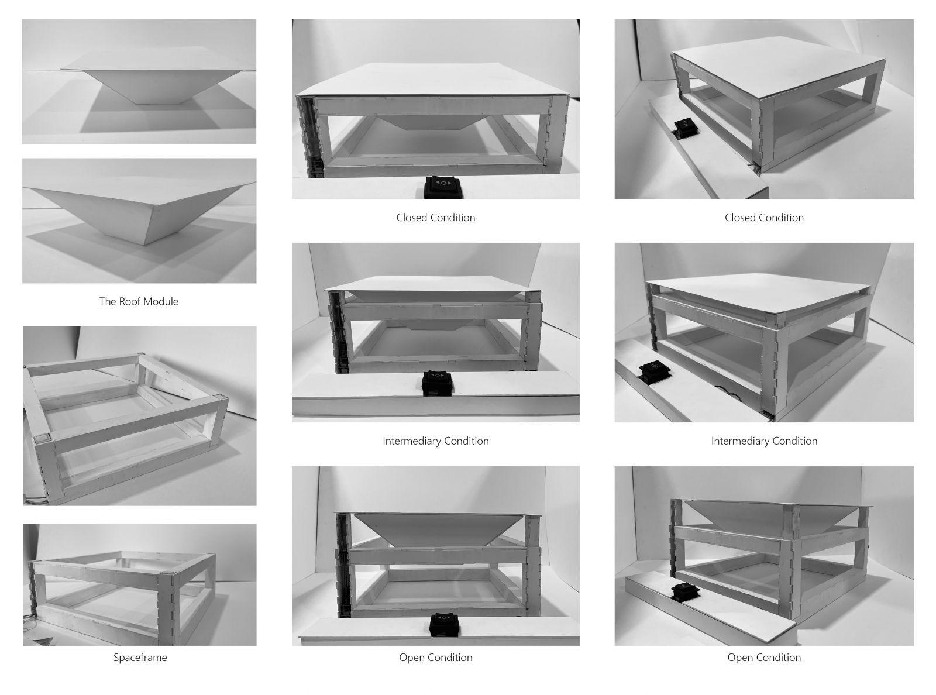Your browser is out-of-date!
For a richer surfing experience on our website, please update your browser. Update my browser now!
For a richer surfing experience on our website, please update your browser. Update my browser now!
The crux of this design is that it is a movie on spatial transformation, starring light as its protagonist, directed by the kinetic roof modules. The project is an exhibition/debate/performance space for the students and faculty of CEPT University. It is an experiential space of its own that speaks to its users in a language where light plays the role of words. The origin and centre of this design is its unique roofing element. Derivative of a cube, the trapezoidal prism unit sits in a space frame and is repeated throughout the building. The changing position and nature of these modules allows the protagonist; light to shine through. Thus, this kinetic element has the power to transform the spatial quality by rotating or lifting up and allowing the light to give its dramatic monologue. The degree and intensity of which can be controlled. Subsequently, the building becomes multifunctional. The resultant rooms and gallery spaces underneath are concomitant with the roof. The pristine elegance of this entirely white space aims at helping one find calm in the chaos of life at CEPT.
