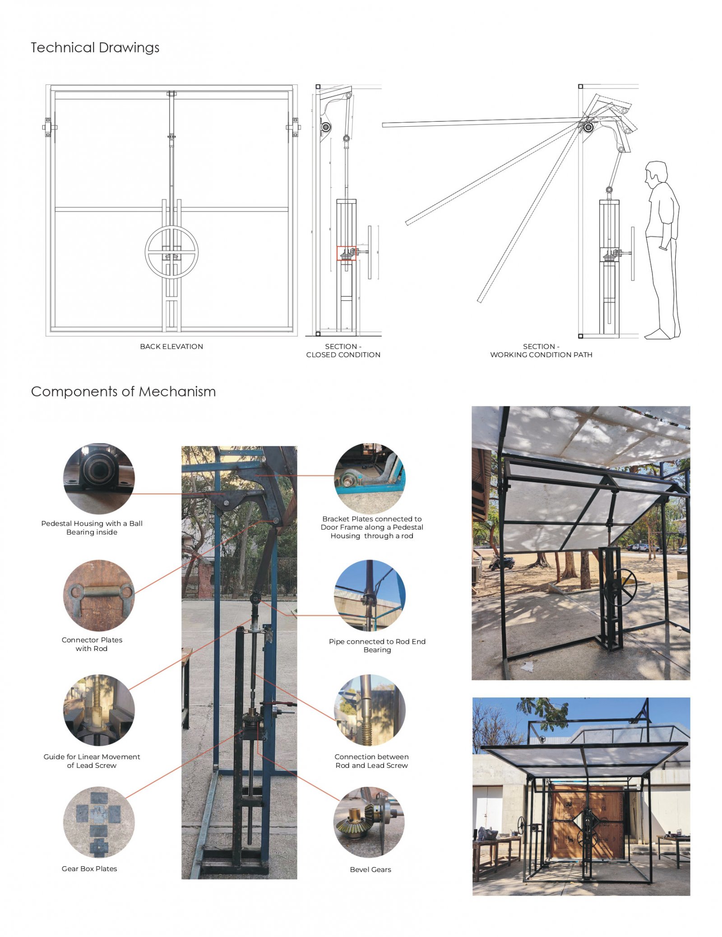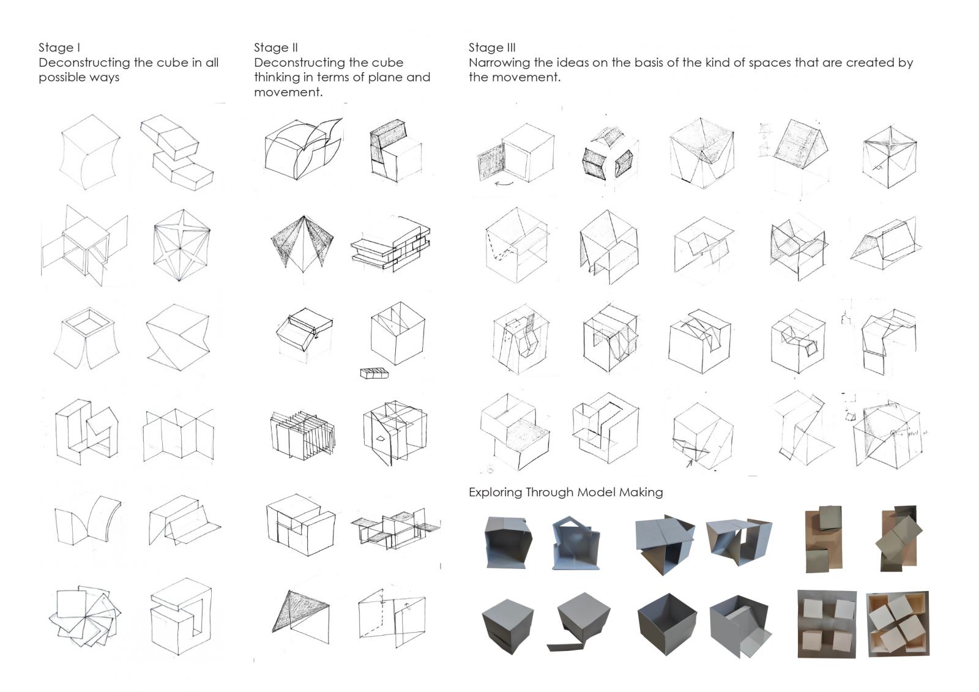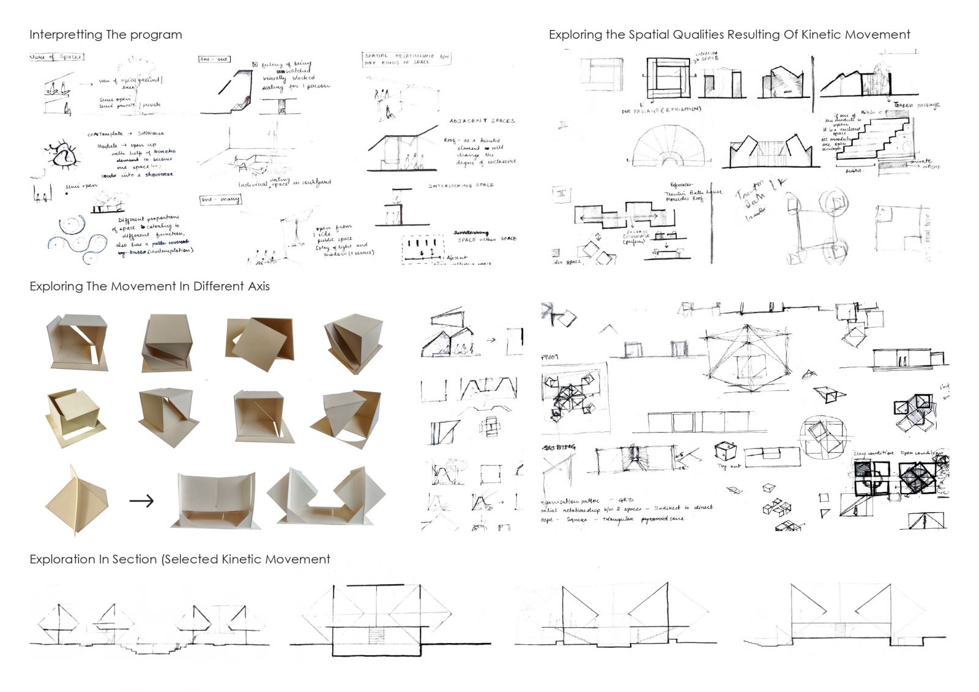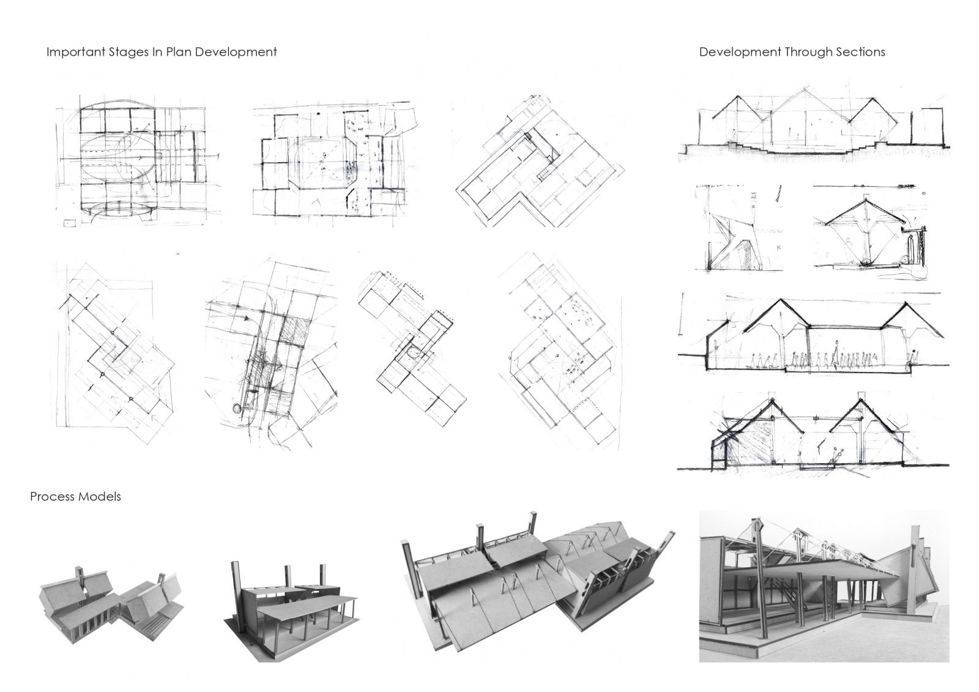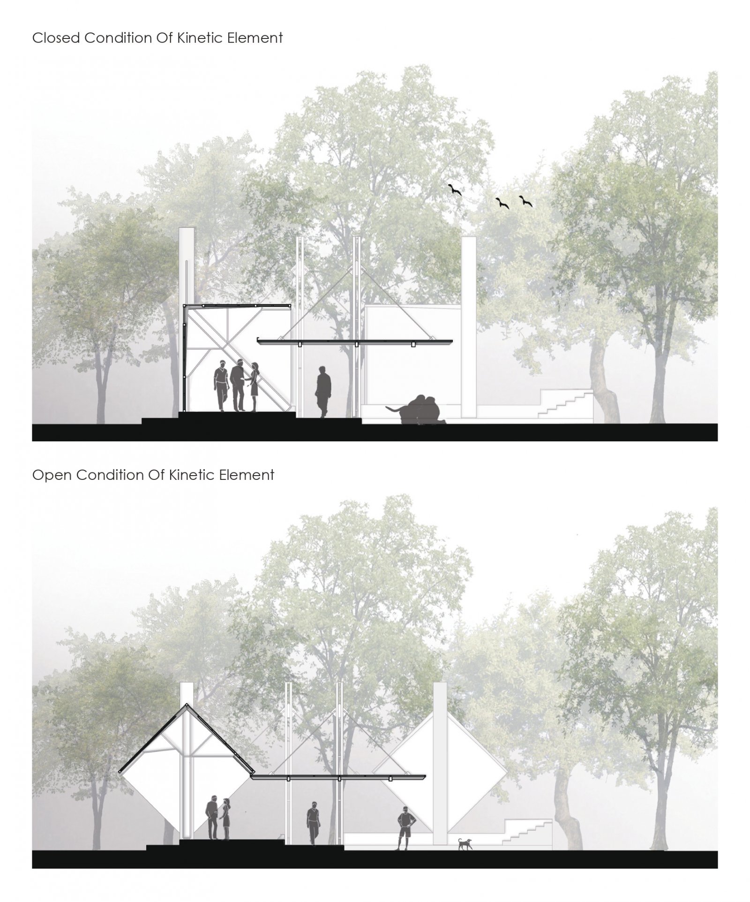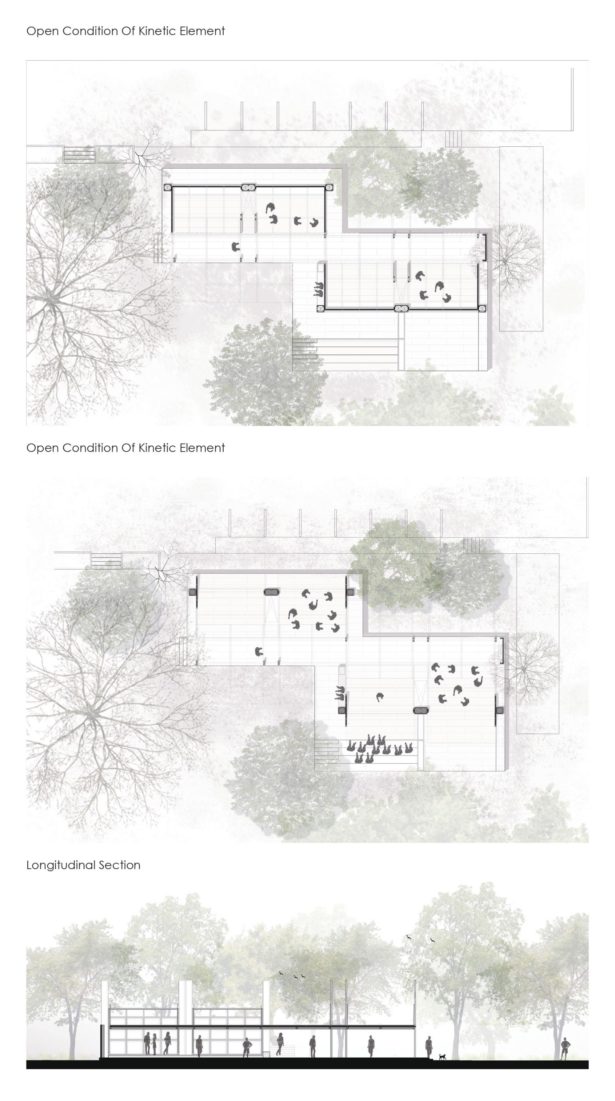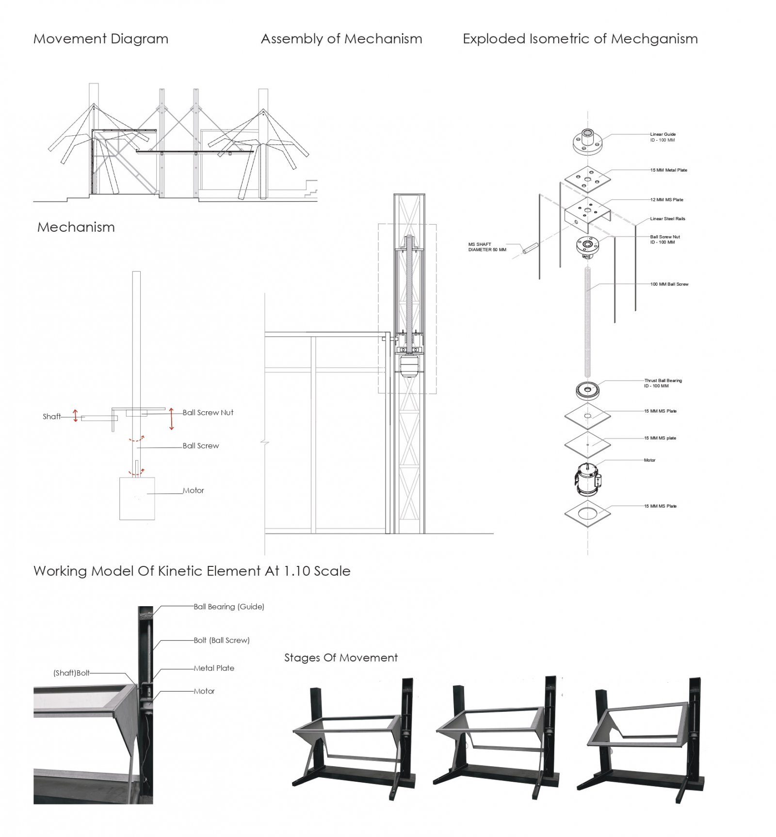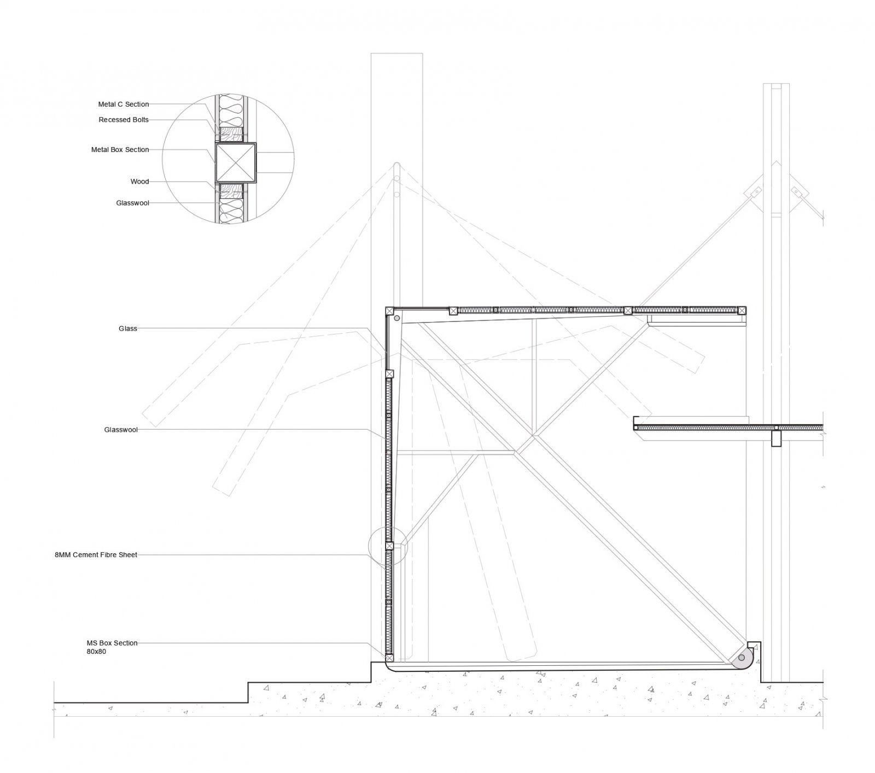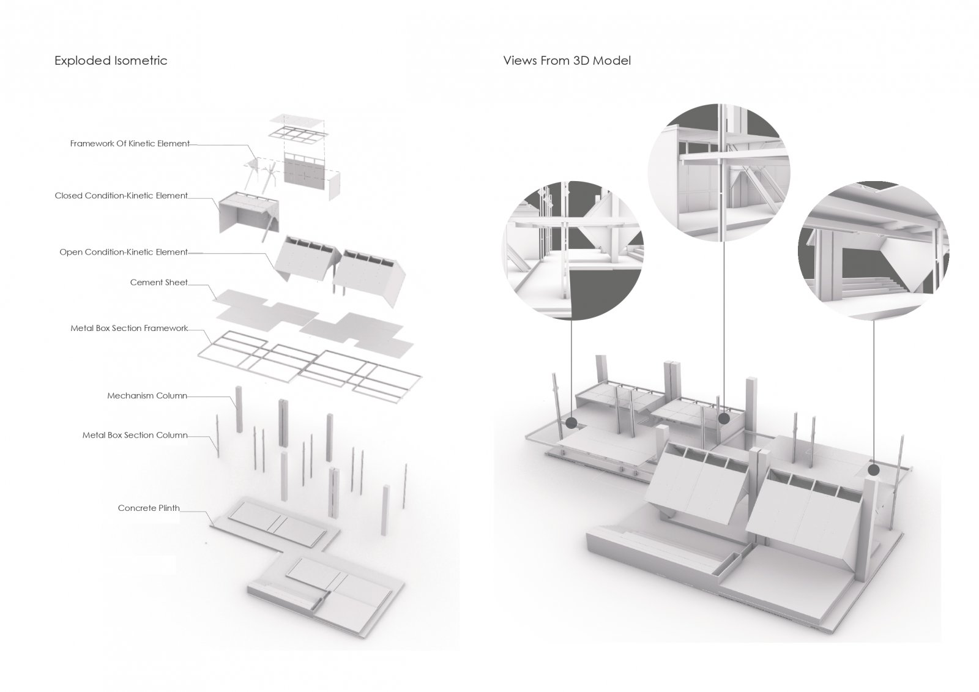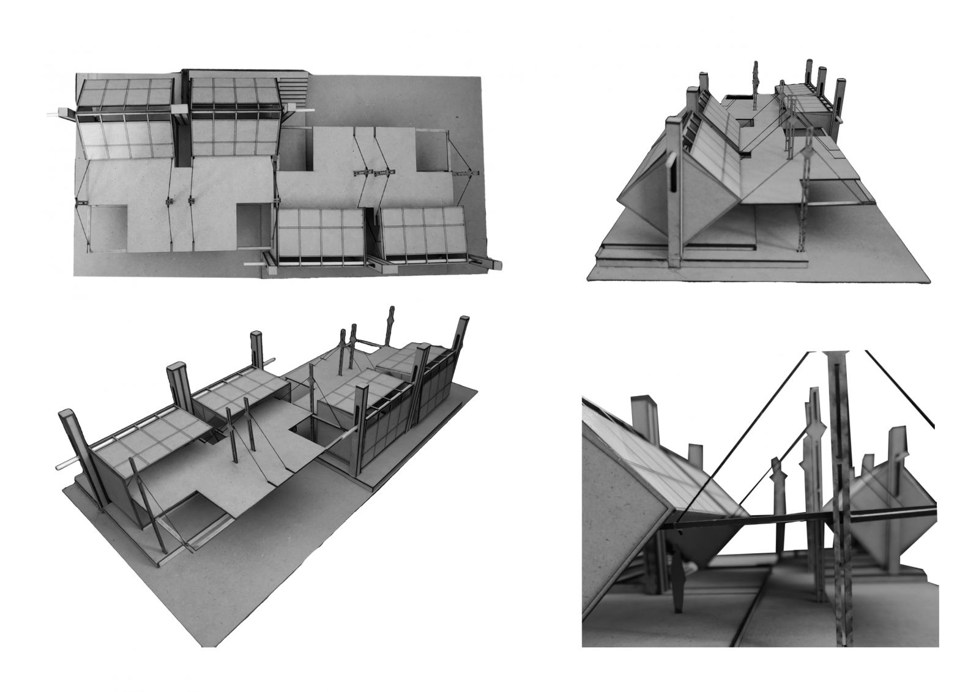Your browser is out-of-date!
For a richer surfing experience on our website, please update your browser. Update my browser now!
For a richer surfing experience on our website, please update your browser. Update my browser now!
The design sits beside the CEPT Workshop amid huge trees. The purpose was to make multifunctional space for DEBATE, PERFORMANCE, SHOWCASE and CONTEMPLATION. The purpose was create a muilti purpose space which can adapt to different kinds of activities on variable scales, that happen on the campus. Versatile is a module arrangement of the kinetic element which are connected by linear pavillion which results in semi-enclosed (closed condition)and semi-open (open condition). Few steps in between the trees goes into a linear row of columns which branched into different spaces. The plinth of the corridor spreads to form seating around the edges, under trees. The kinetic element is a L shaped framework which changes the volume of the space as well as expands the shaded area as well. In closed condition, the element divides the space and individually can be used for meetings, discussions, club events and also for juries. The roof cut the glare of the sun hence, create a comfortable semi open space to sit. In the open condition, two modules connect to form linear space which can be used as exhibition gallery. The one of the other two modules open up to seating steps which can be a small performance space. The kinetic element is lifted at 45 degrees using a motorized ball screw mechanism. It slides into the channels on the ground. The mechanism fits into a huge column paced on its either sides.
