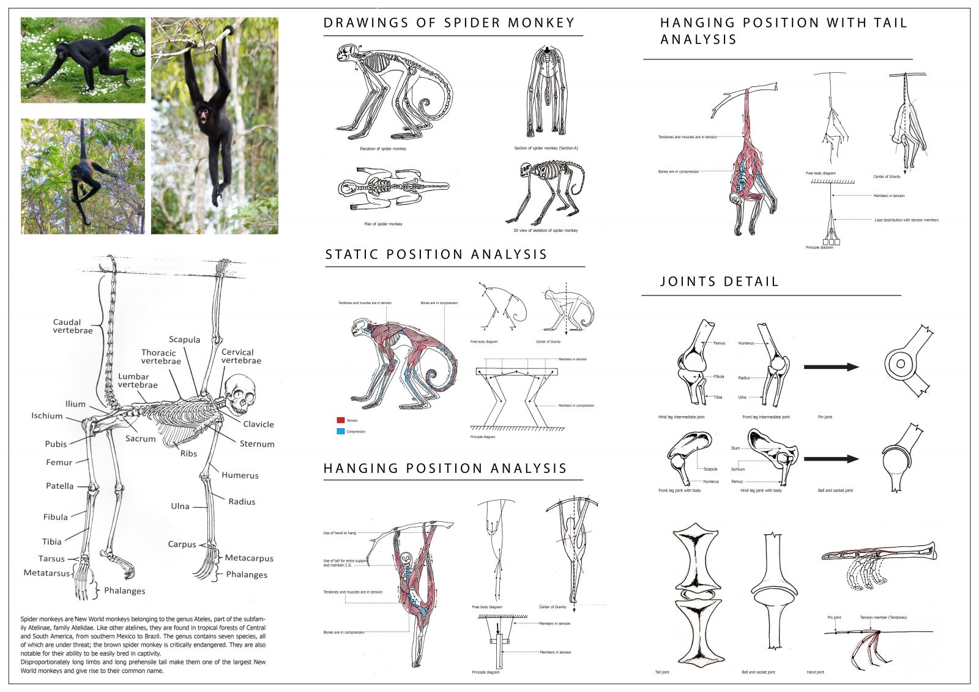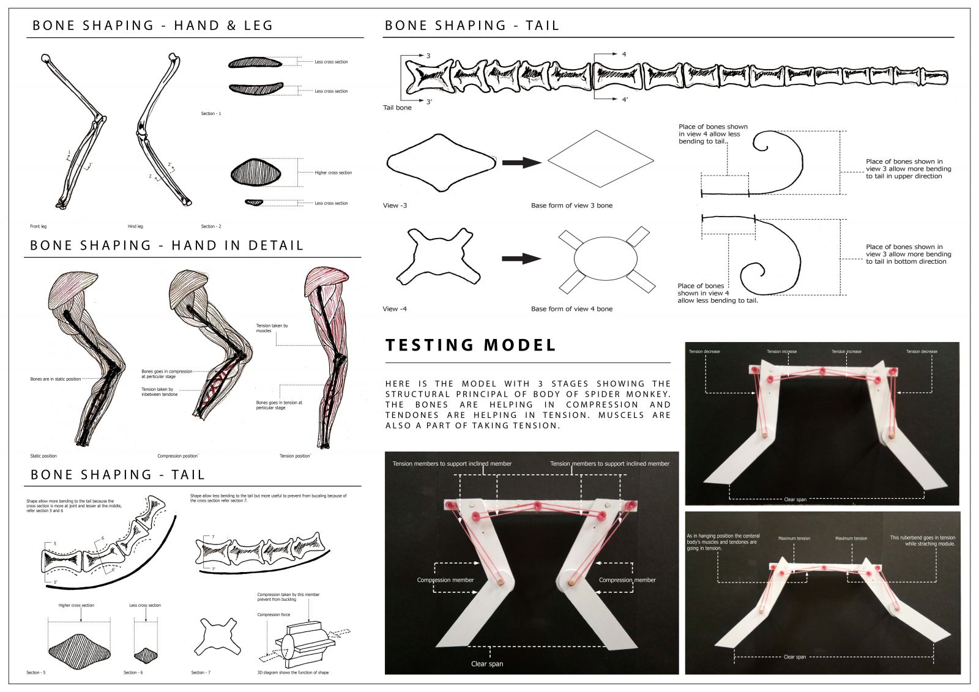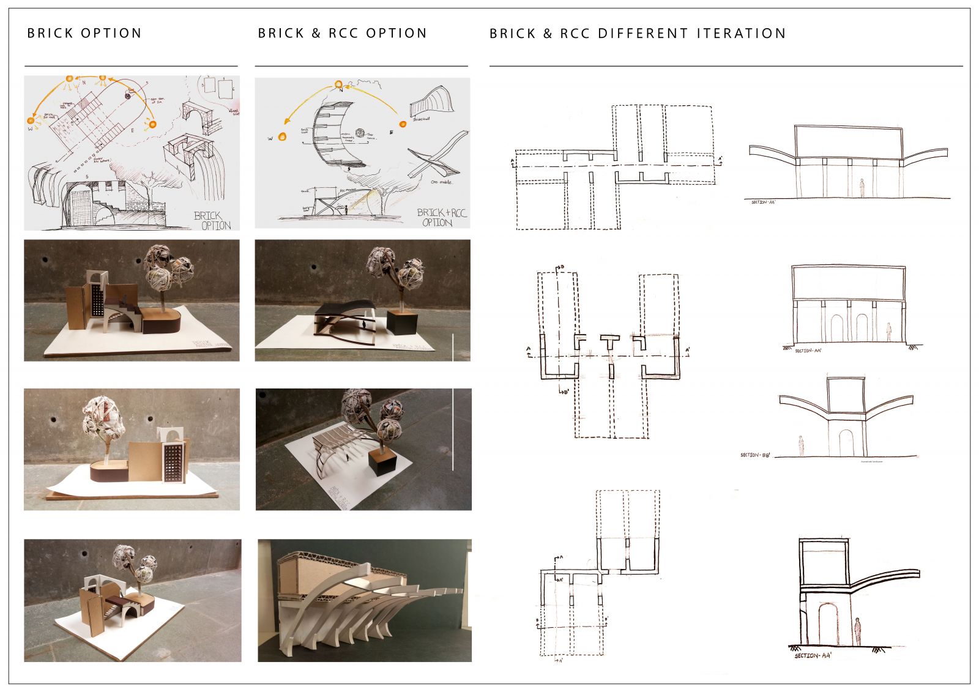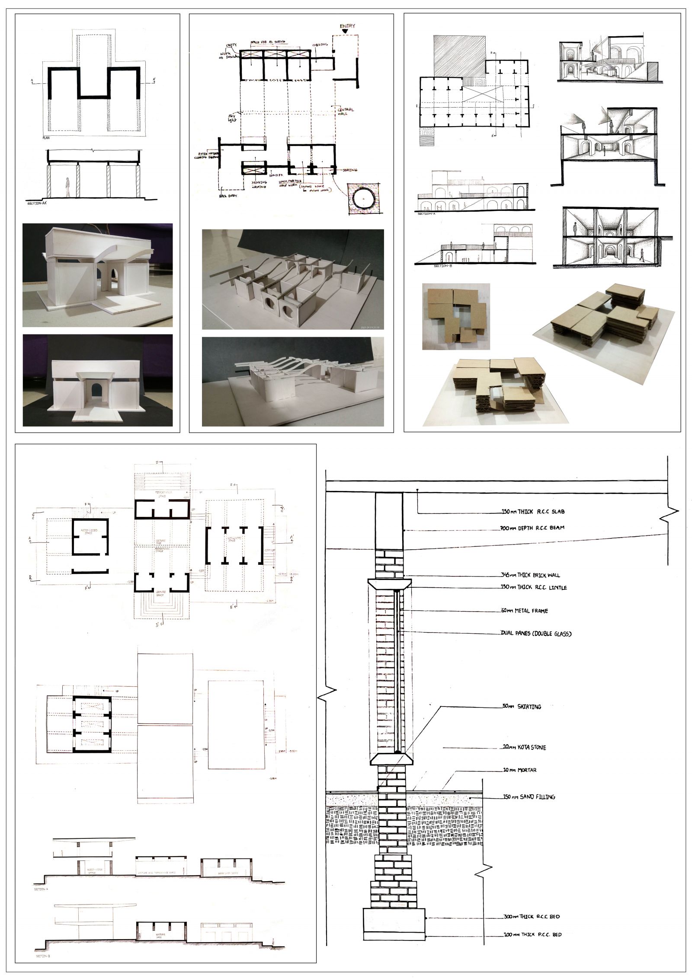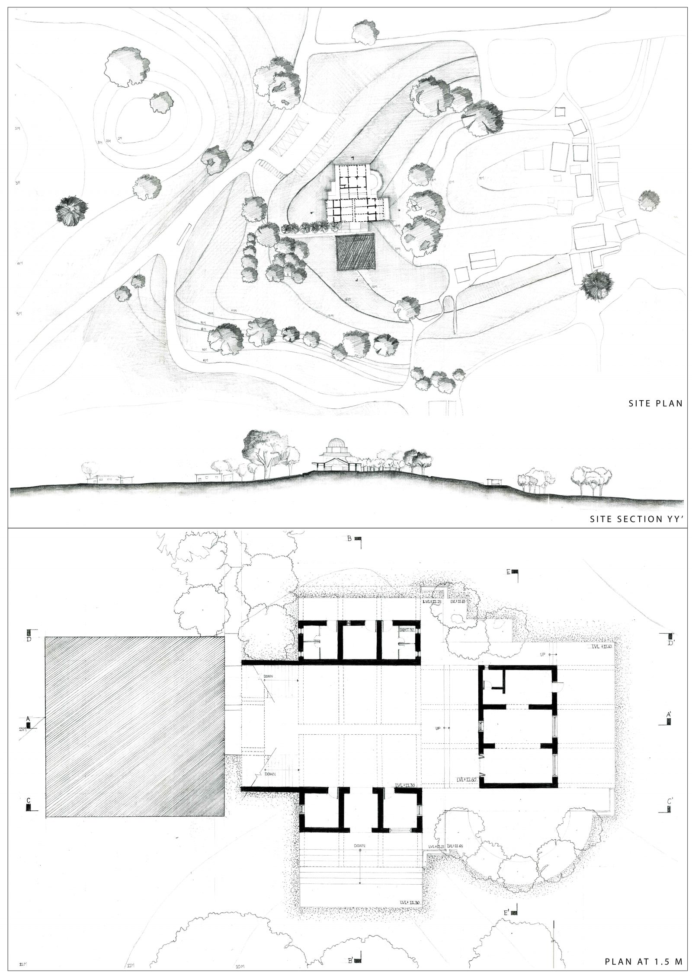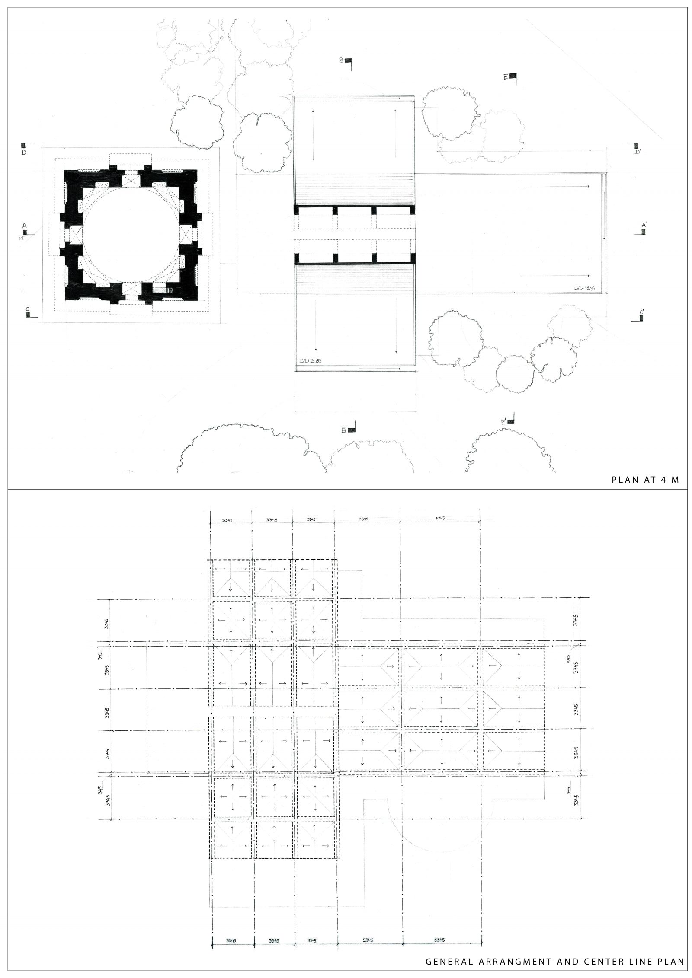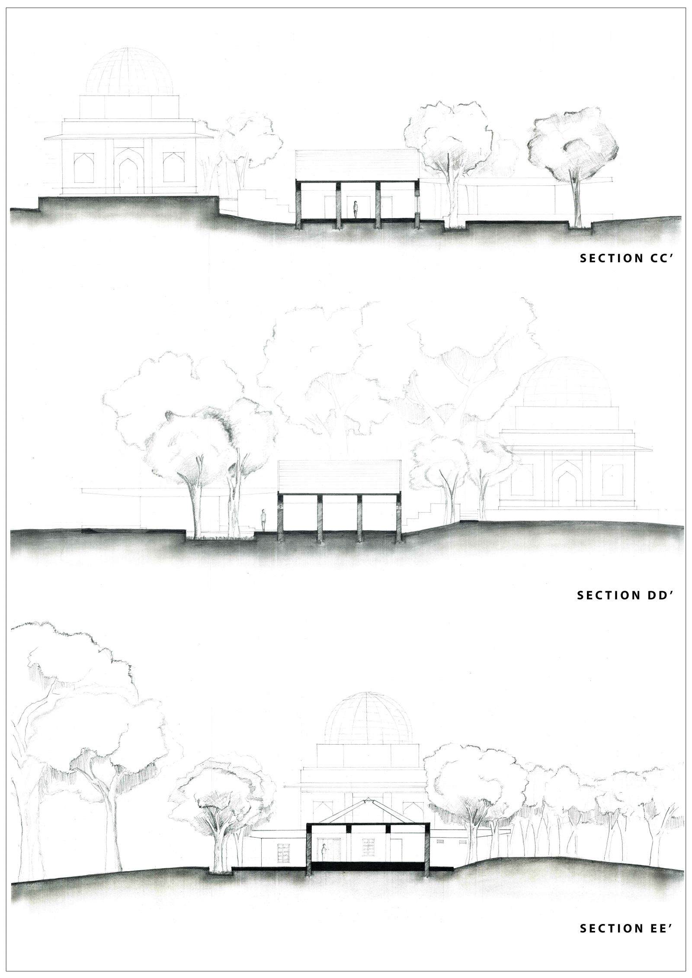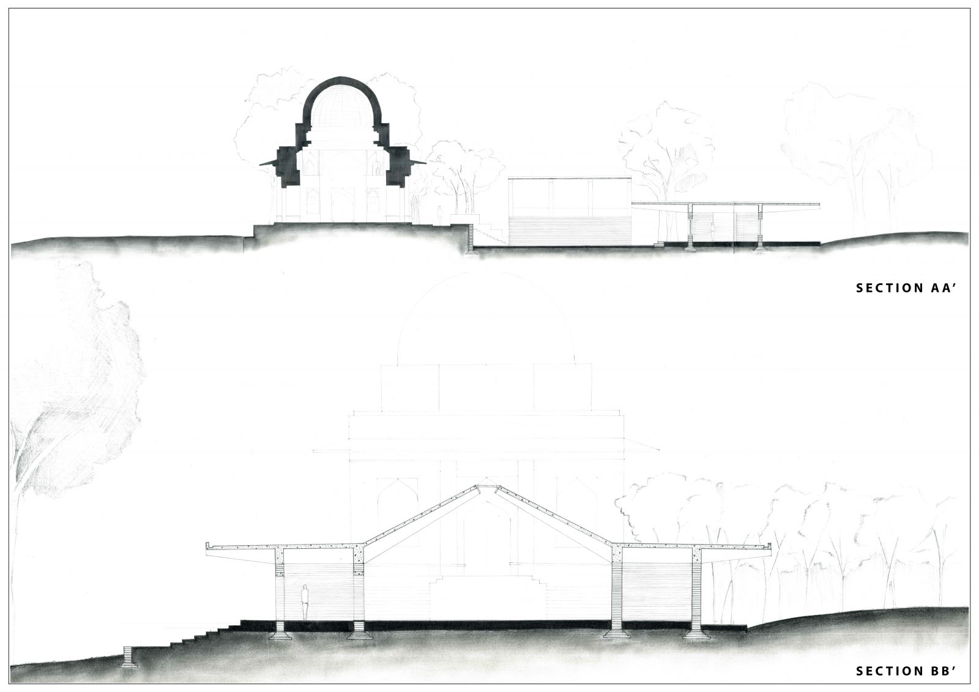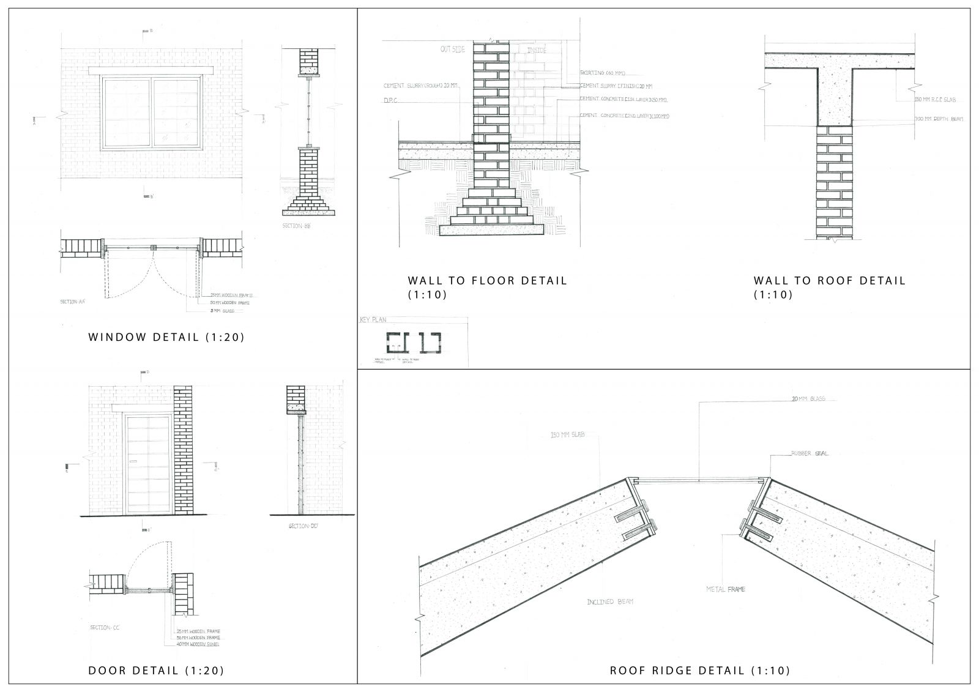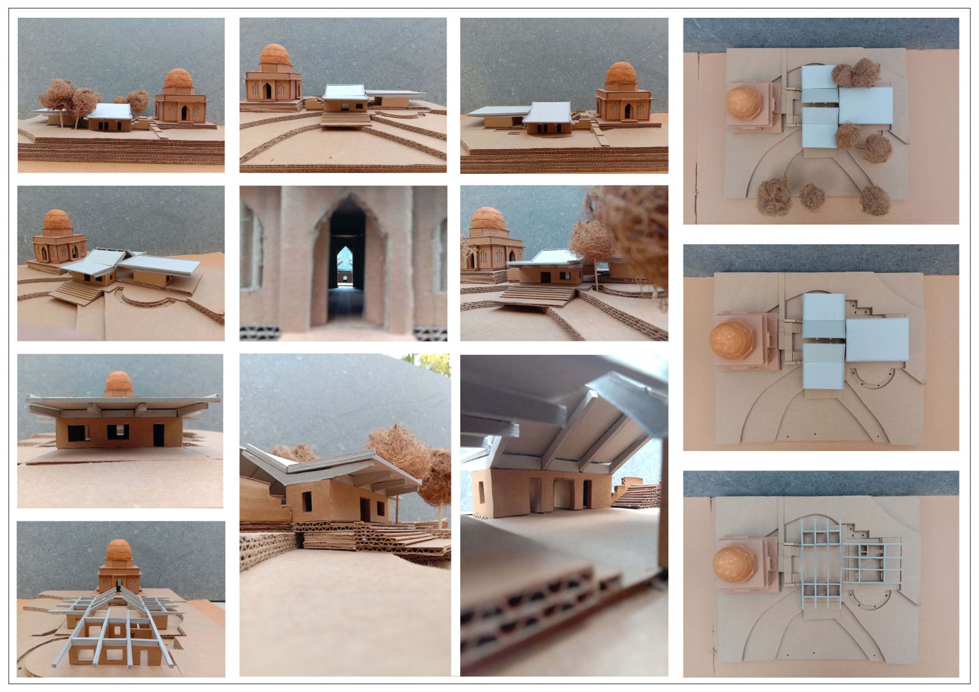Your browser is out-of-date!
For a richer surfing experience on our website, please update your browser. Update my browser now!
For a richer surfing experience on our website, please update your browser. Update my browser now!
The project starts with a simple idea of designing a small community space where there is an overhead water tank (45,000ltr). So there is a heavy load in form of the water tank. So keep in mind the design of community space start. To balance the cantilever in the module the overhead water tank is used as a counterweight. This becomes a structural system for that space. The material used for this program is brick and Rcc. Brick is used in compression and Rcc is used in bending. Now after designing this community space the program expanded using this single space as support for large space.
Repeating this space and uses as supporting space forms a large supported space uses as multipurpose space for the community. This large space is designed from this base idea of the cantilever. So, here the cantilever becomes the main element for that one large voluminous space. These modules are only the structural members throughout the project.
