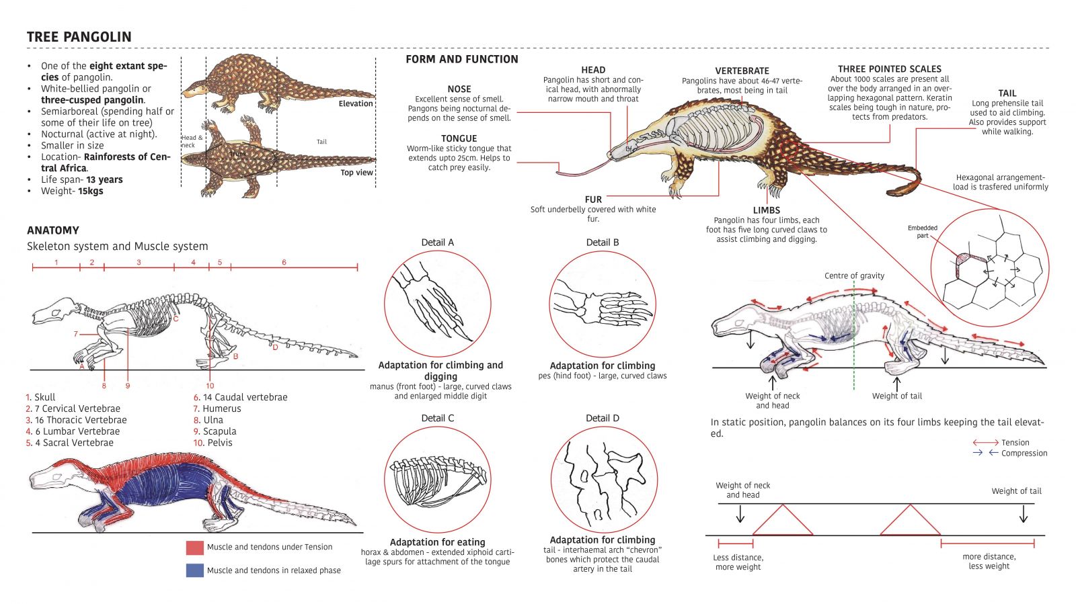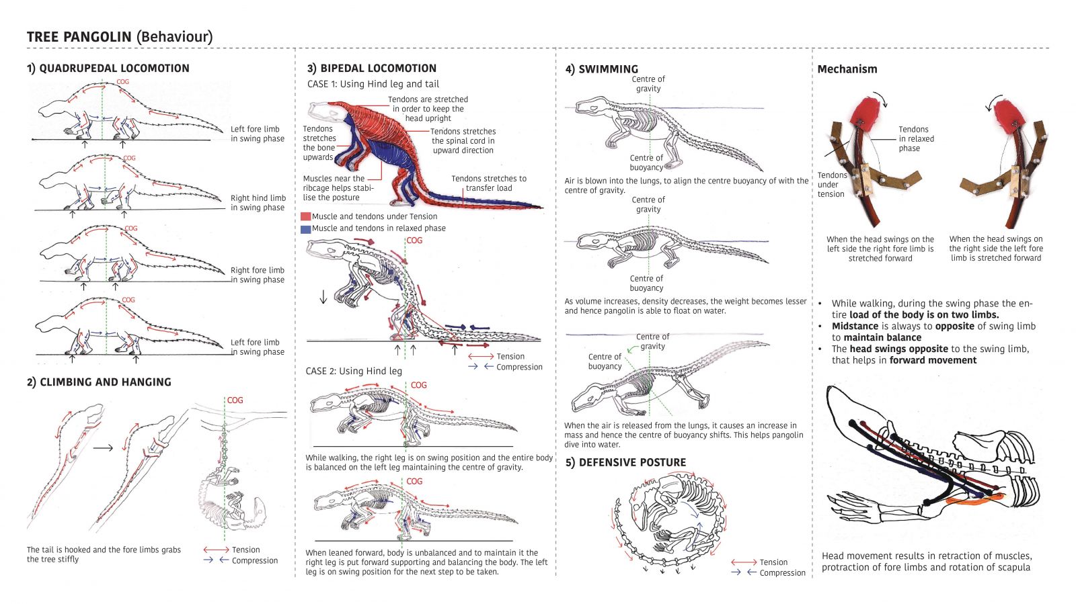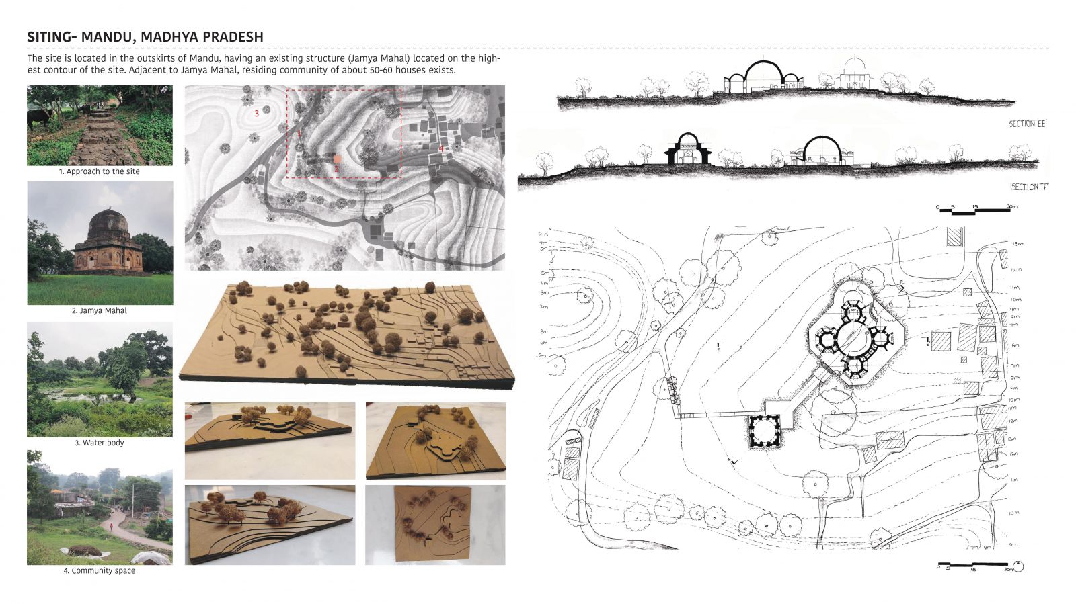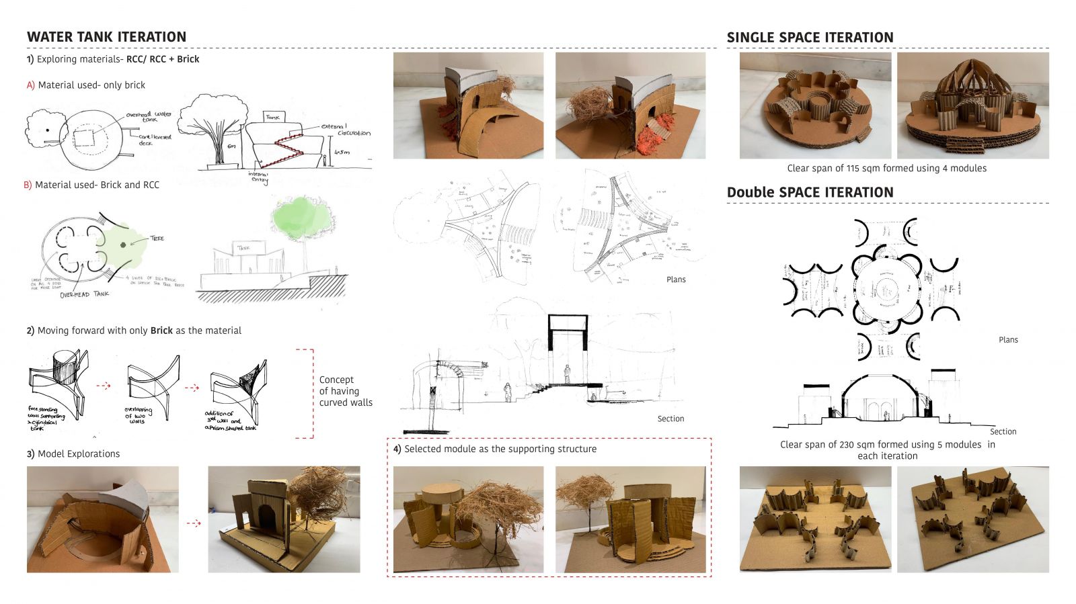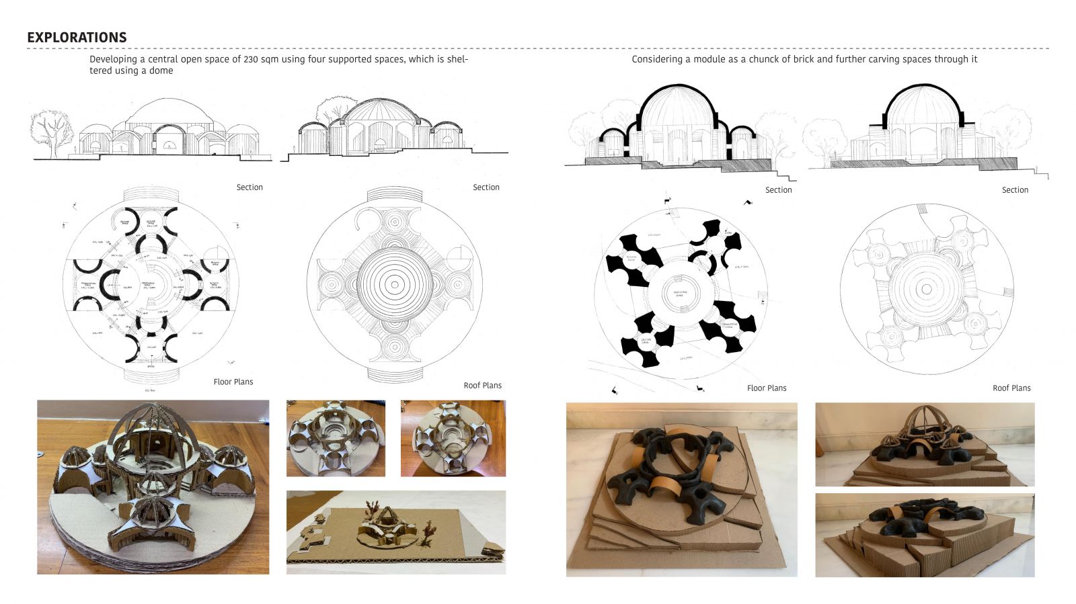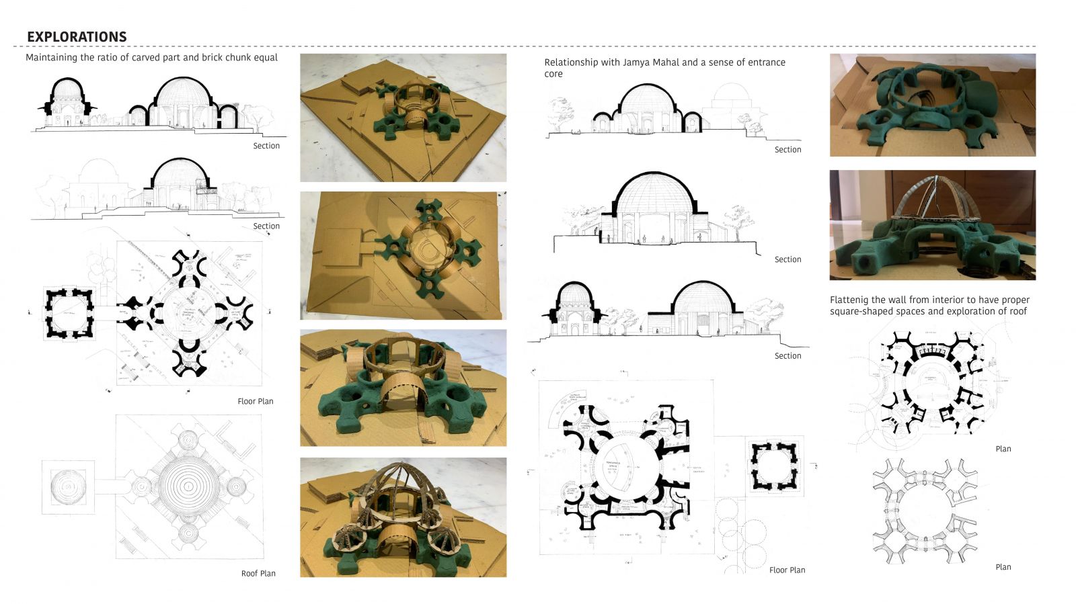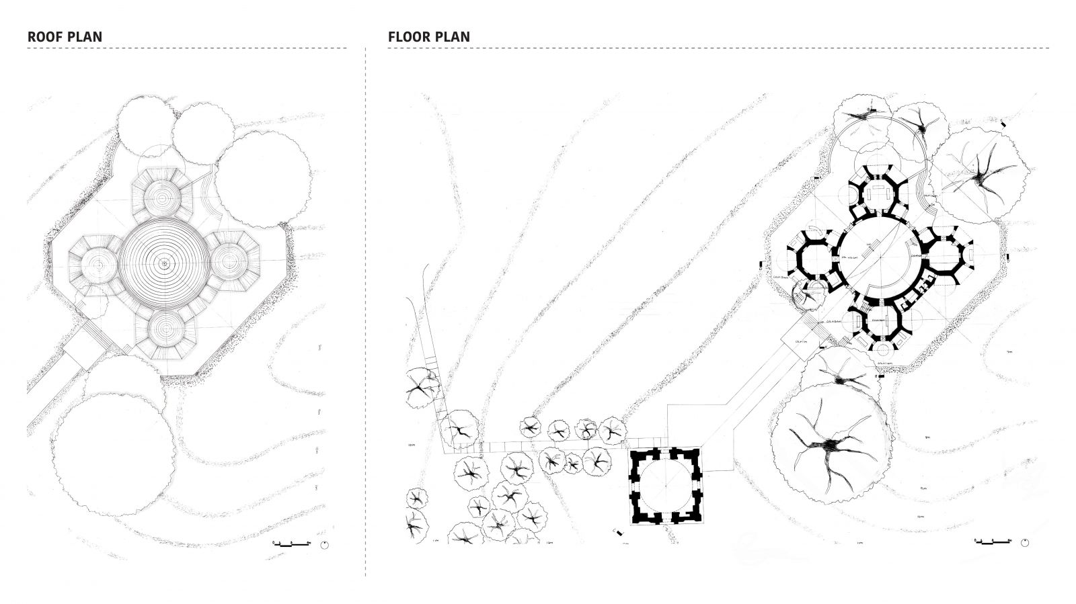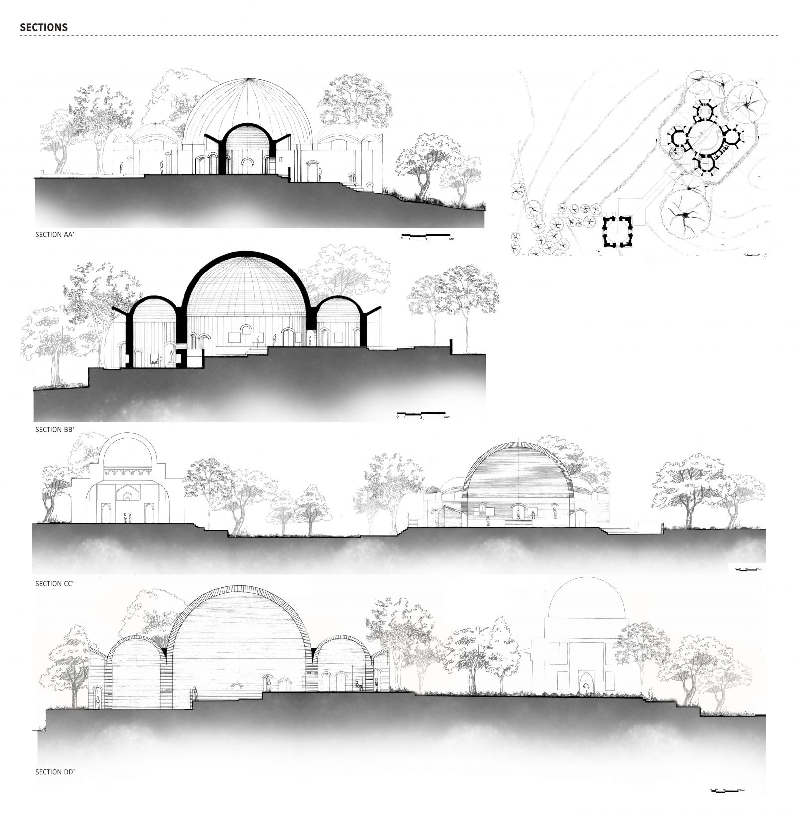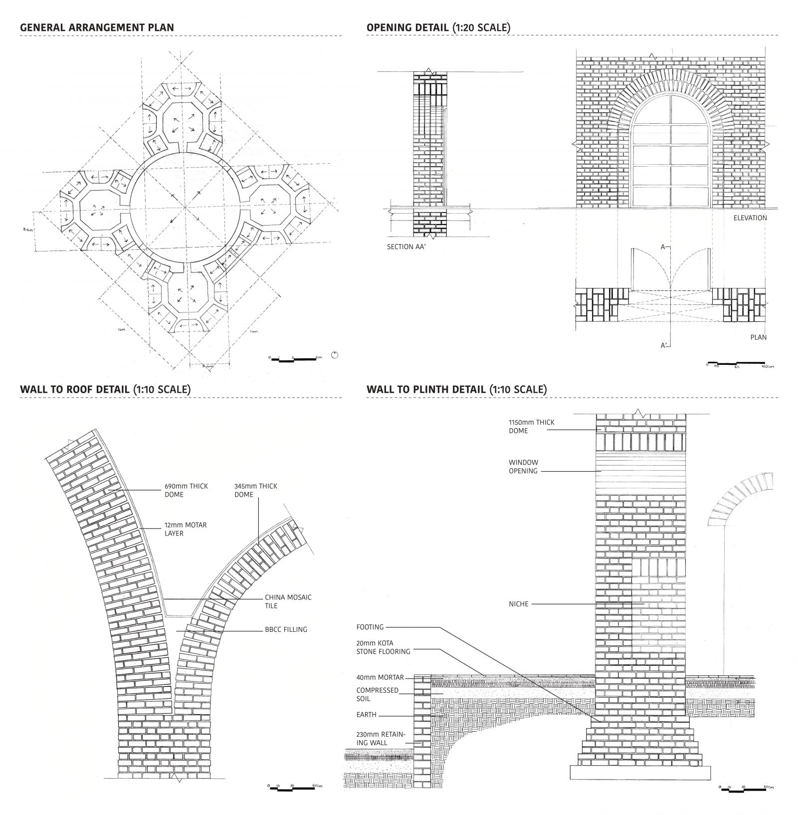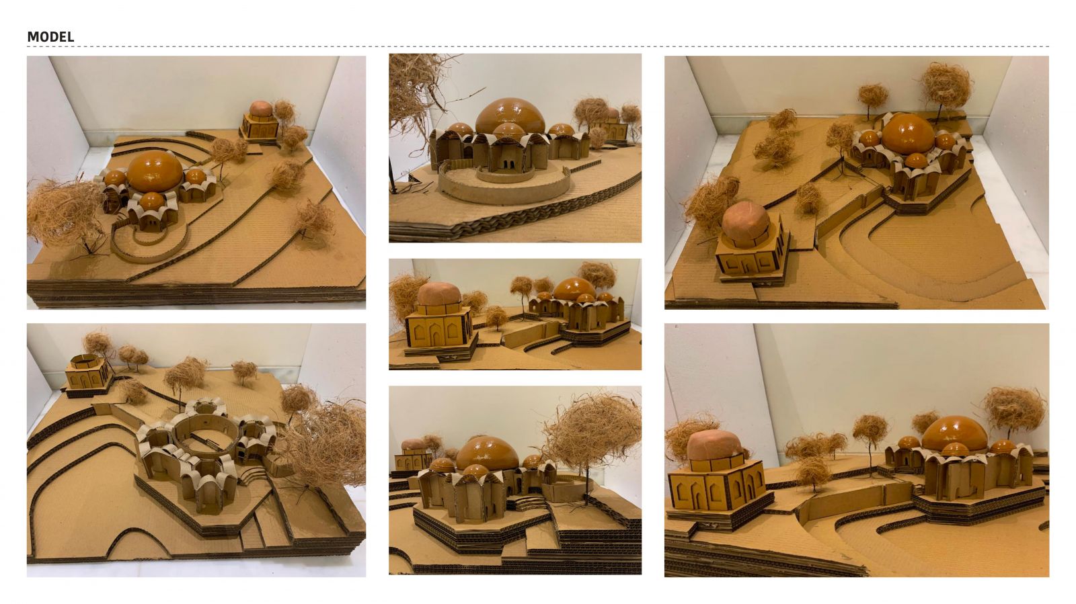Your browser is out-of-date!
For a richer surfing experience on our website, please update your browser. Update my browser now!
For a richer surfing experience on our website, please update your browser. Update my browser now!
The proposed project aims at designing a community space for a settlement of 50-60 houses in Mandu, MP. In response to the existing historical structure, the community space is sited at a considerable distance keeping both the structures independent and unique in nature. The concept was to form a supported space of four curved walls turning outwards. Maintaining a balance of supported and supporting spaces a well organised structural system is developed. Respecting the freedom and discipline of the material brick, various levels were formed and spaces were carved out experimenting the tectonics in architecture.
View Additional Work