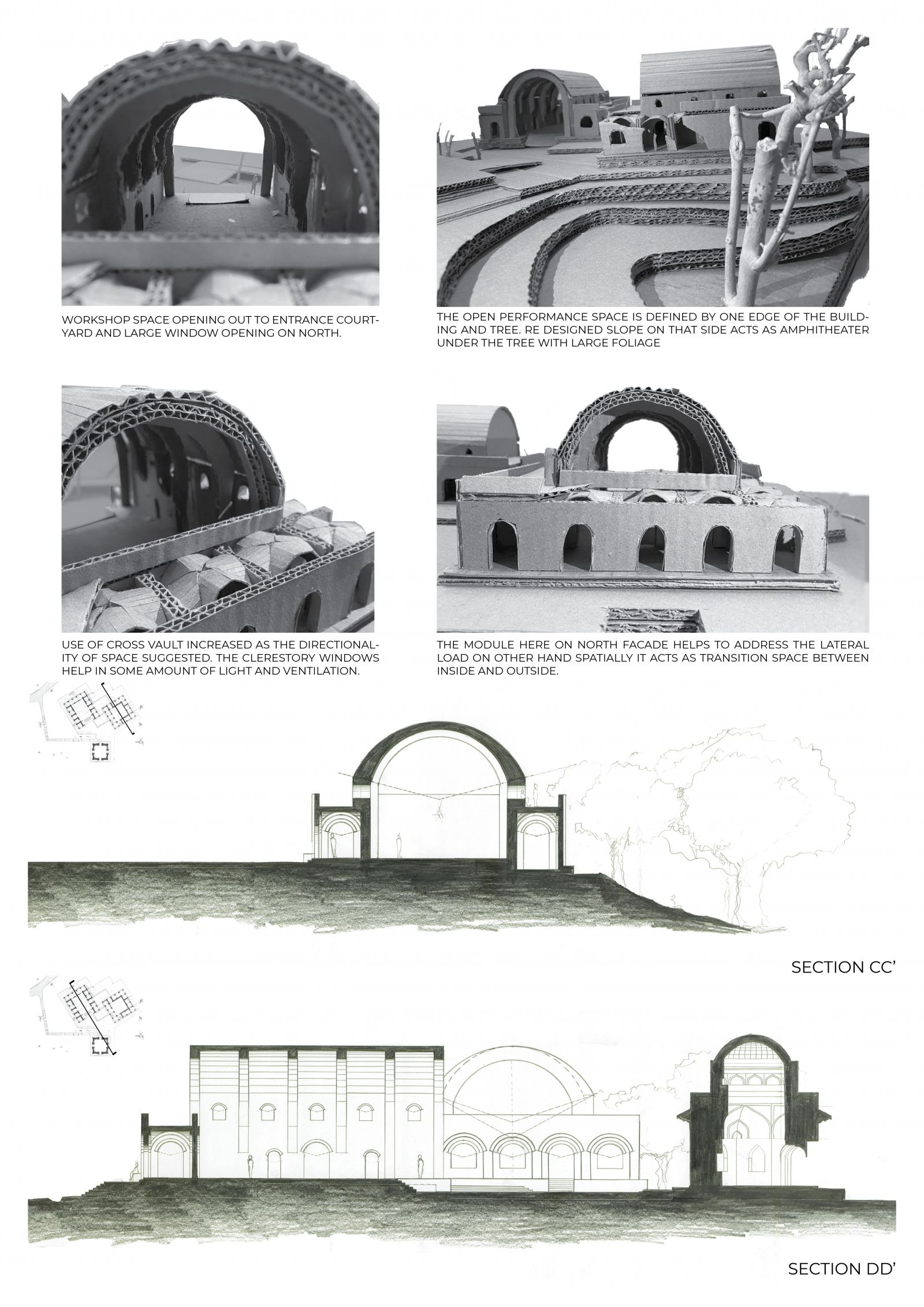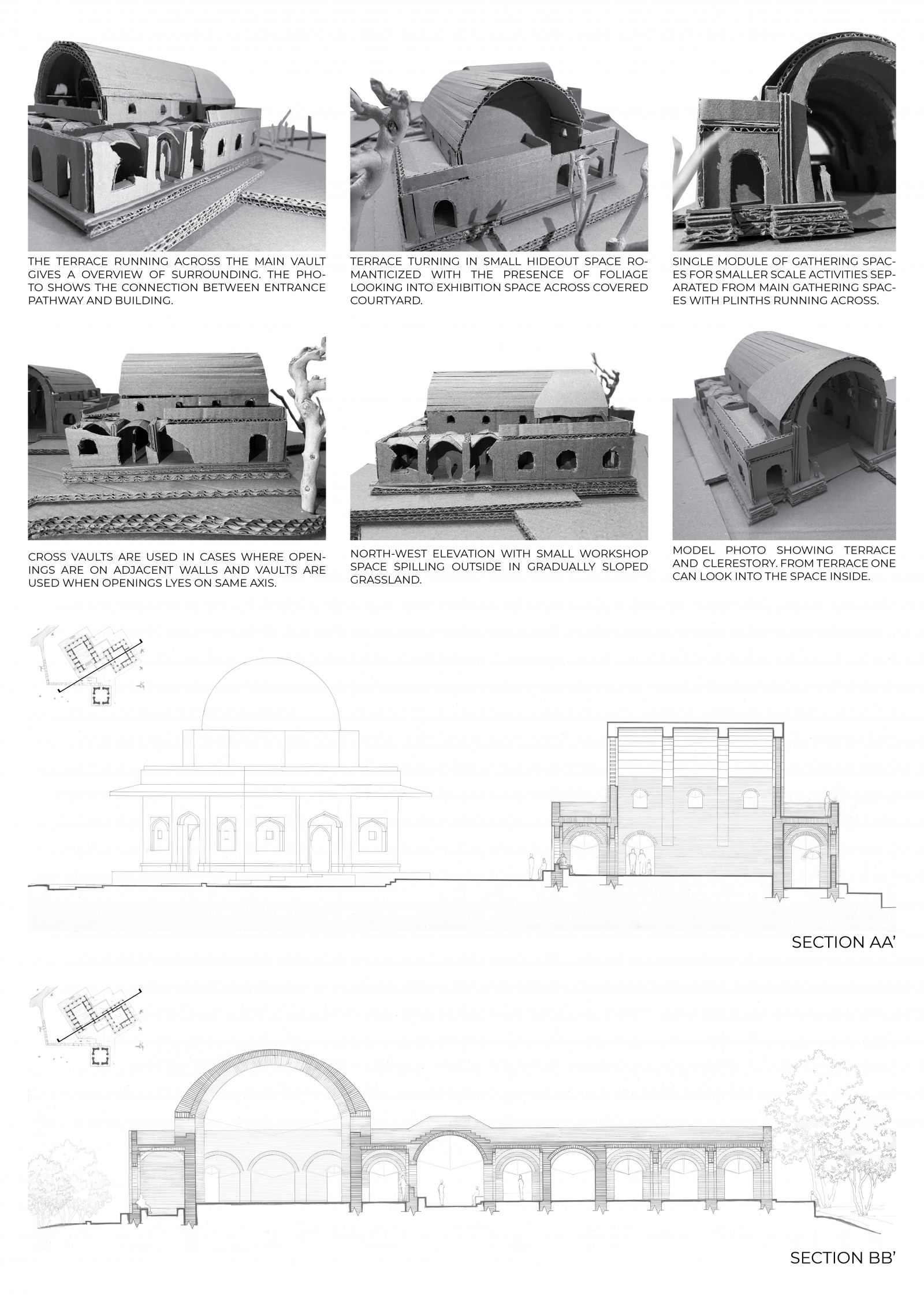Your browser is out-of-date!
For a richer surfing experience on our website, please update your browser. Update my browser now!
For a richer surfing experience on our website, please update your browser. Update my browser now!
The project is located in Mandu, MP. It is a community center made out of only brick. Through several iterations, various spanning systems were explored that a module suggested. A ribbed vault system is used in this project. An important part of the process was exploring the vault's proportions that could make the space more interactive. The module used as supporting space is articulated in different ways everywhere to address the requirement of different types of spaces without losing a sense of symmetry.
Link to Miro Board
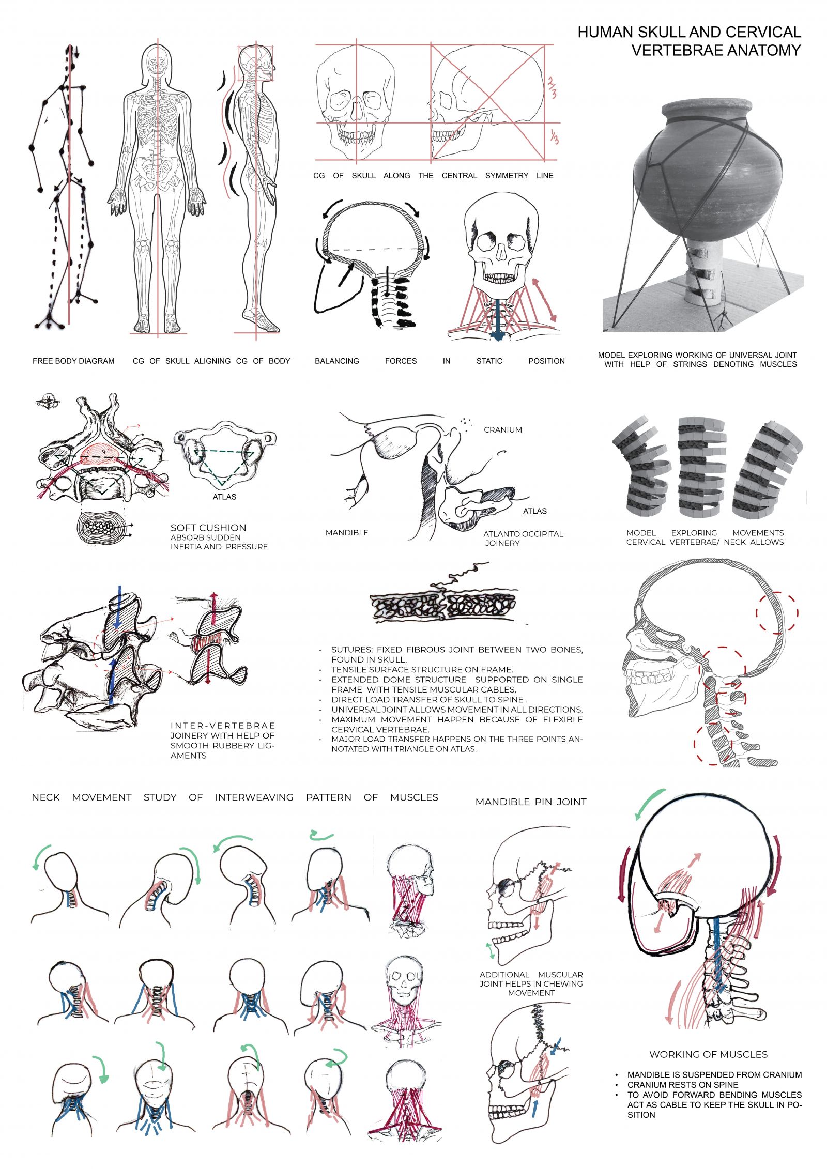
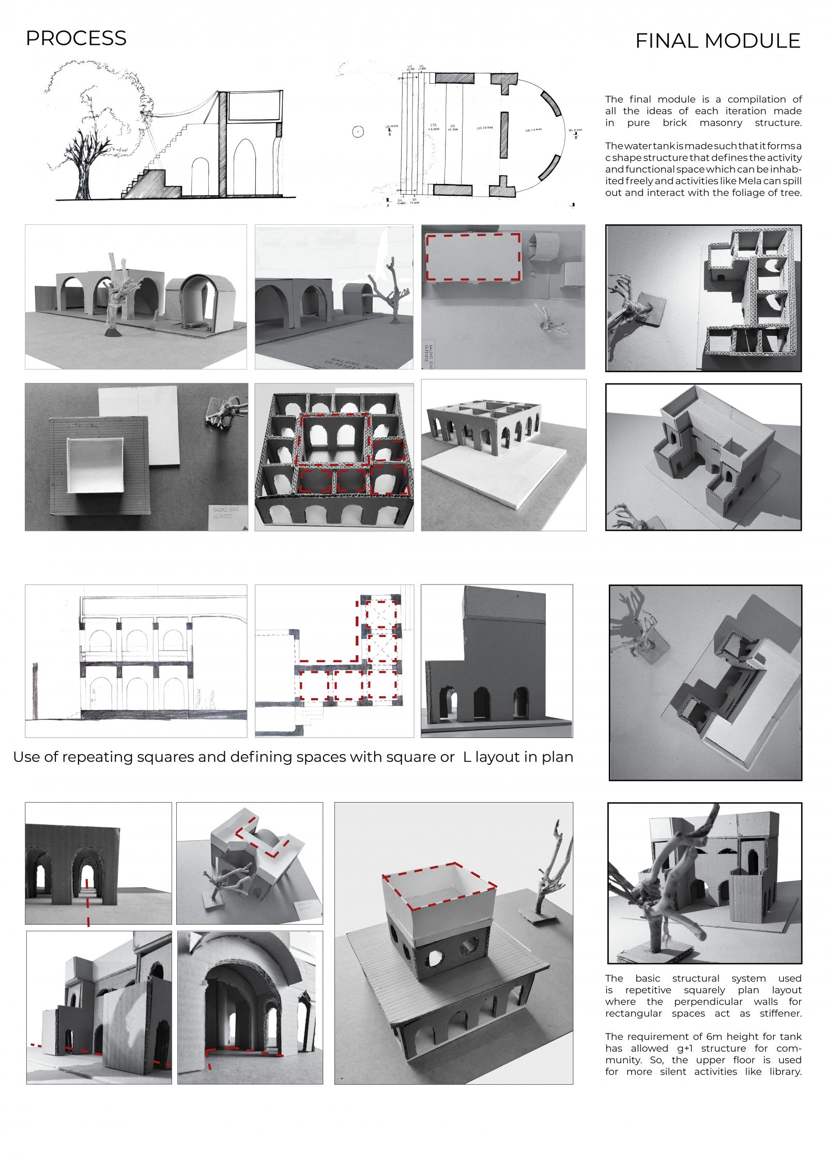
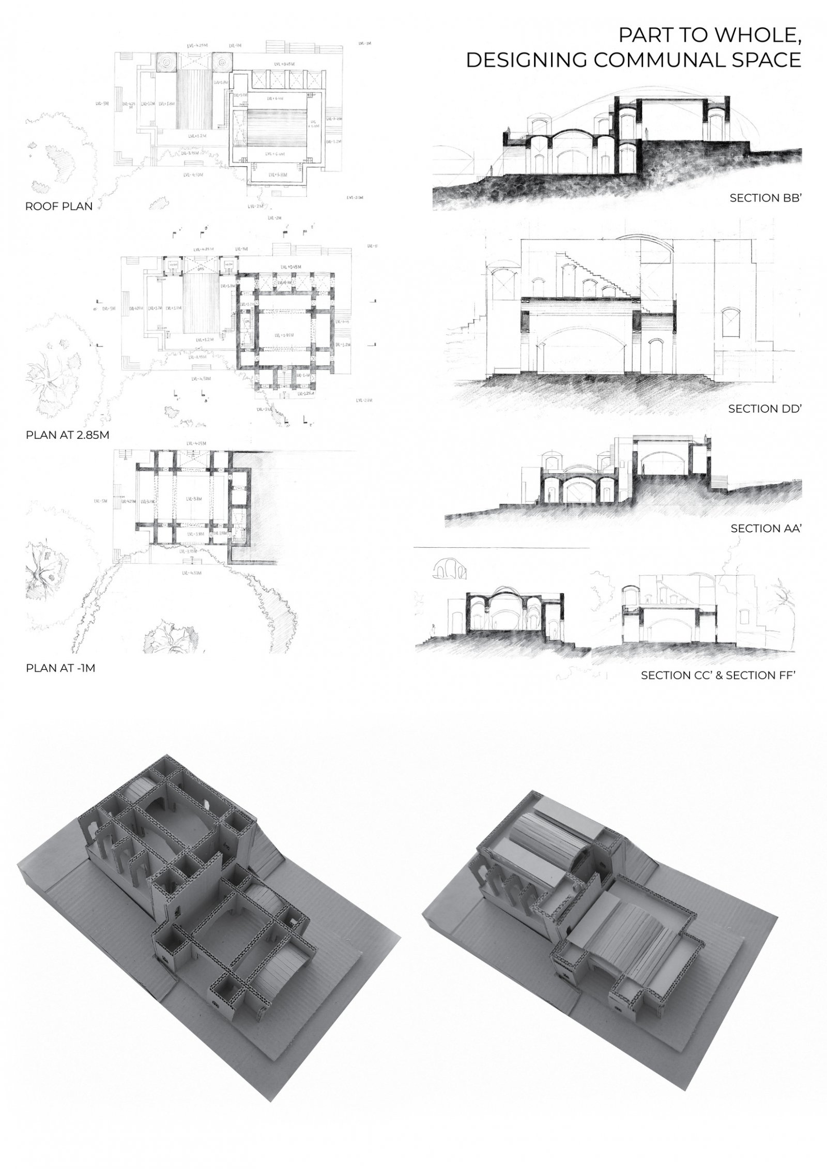
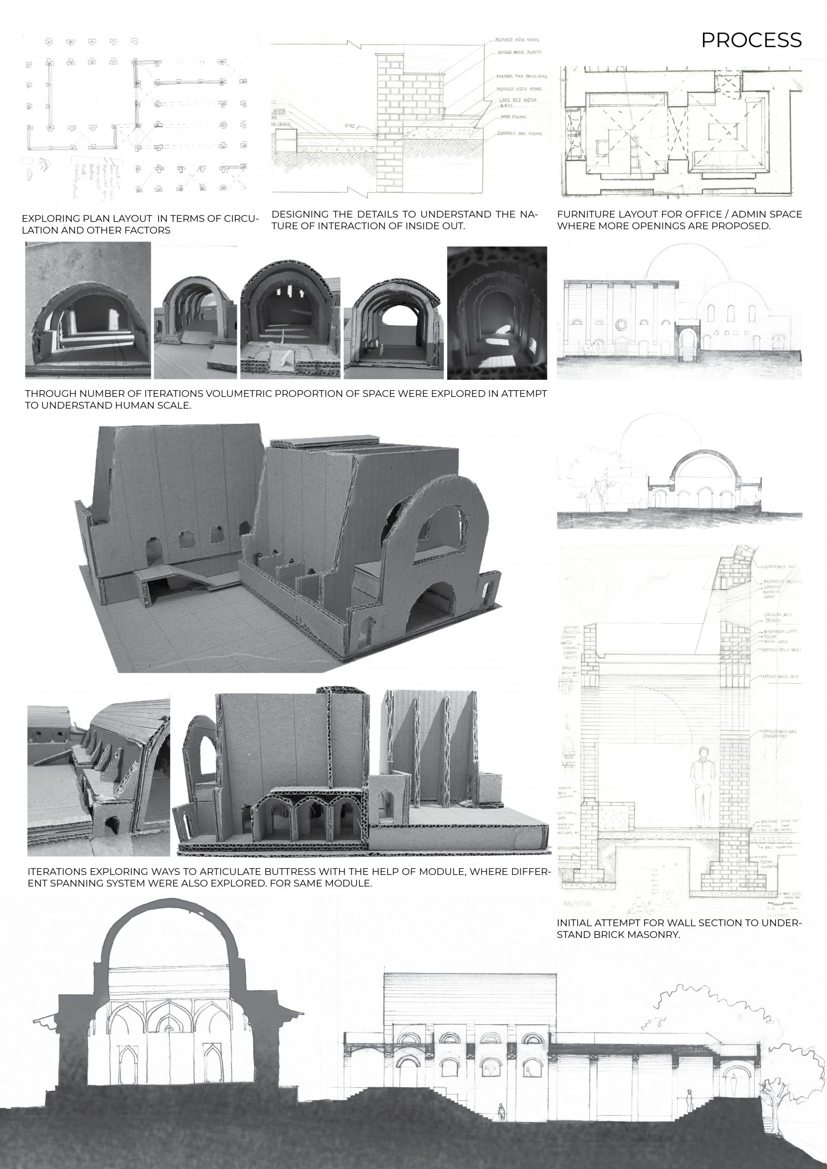
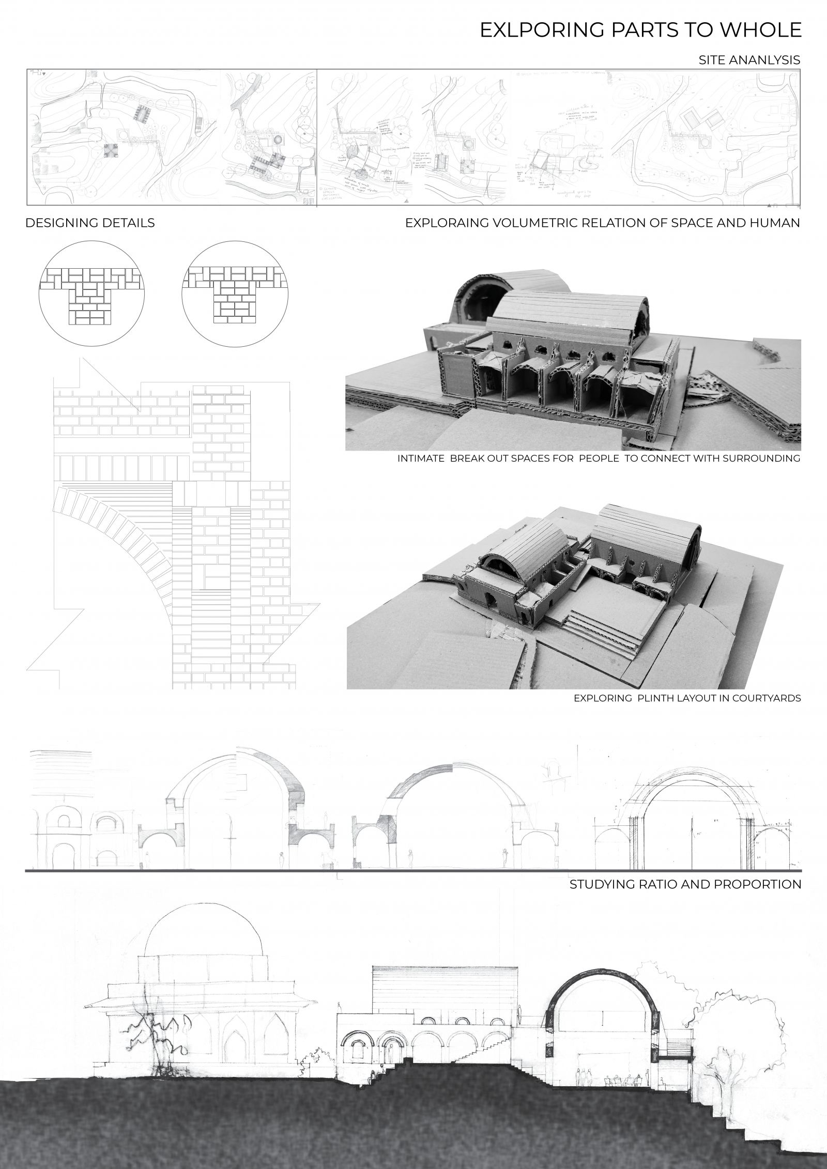
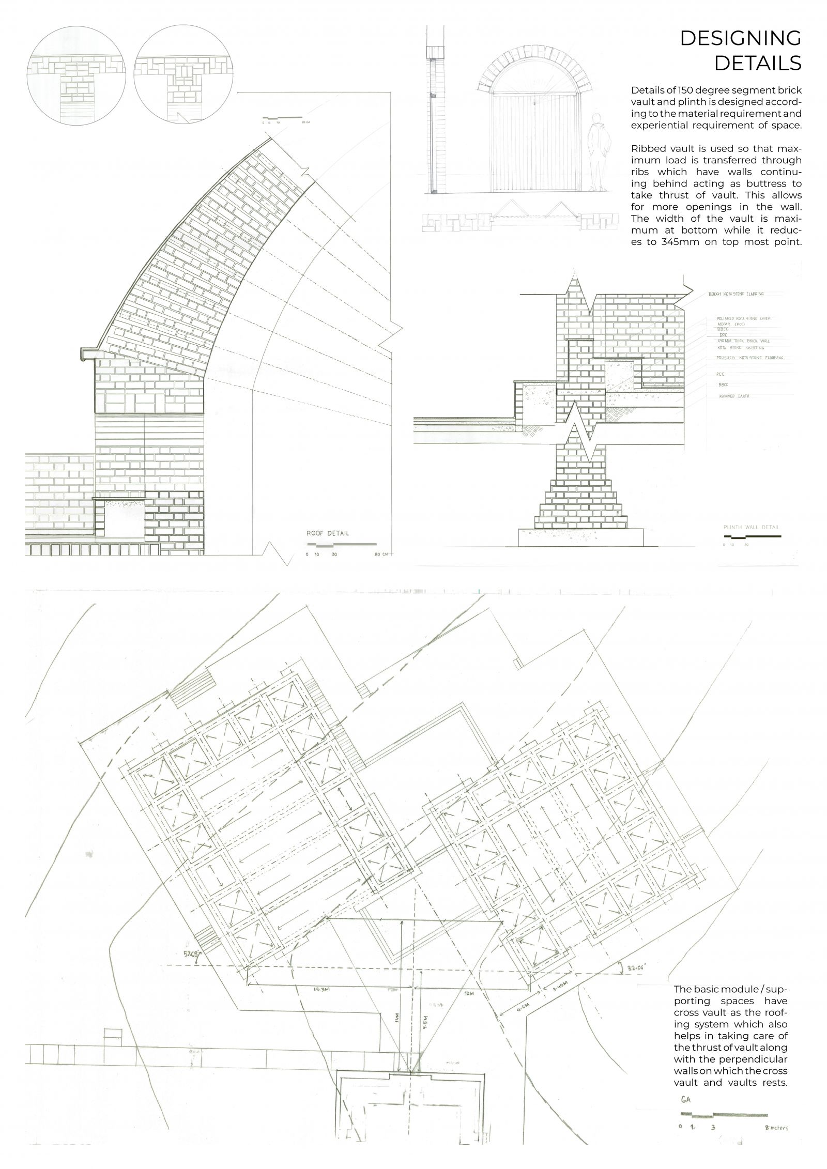
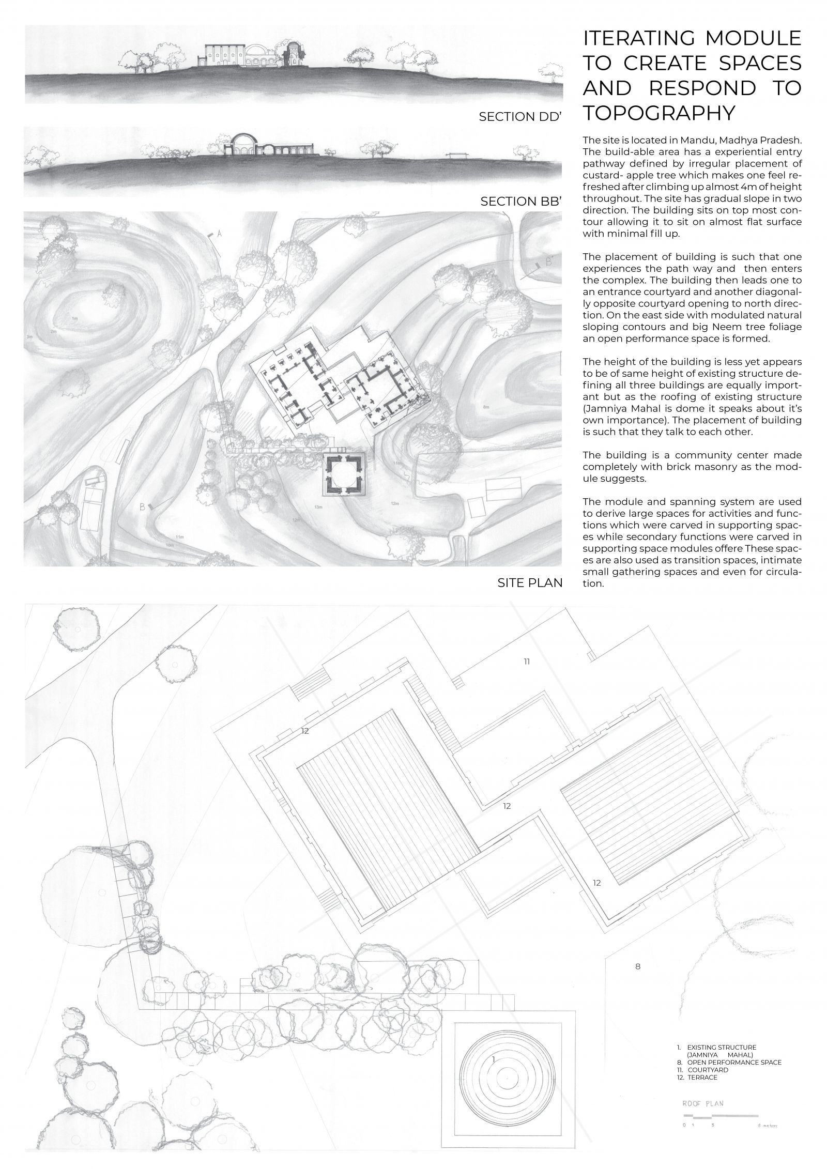
.jpg)
