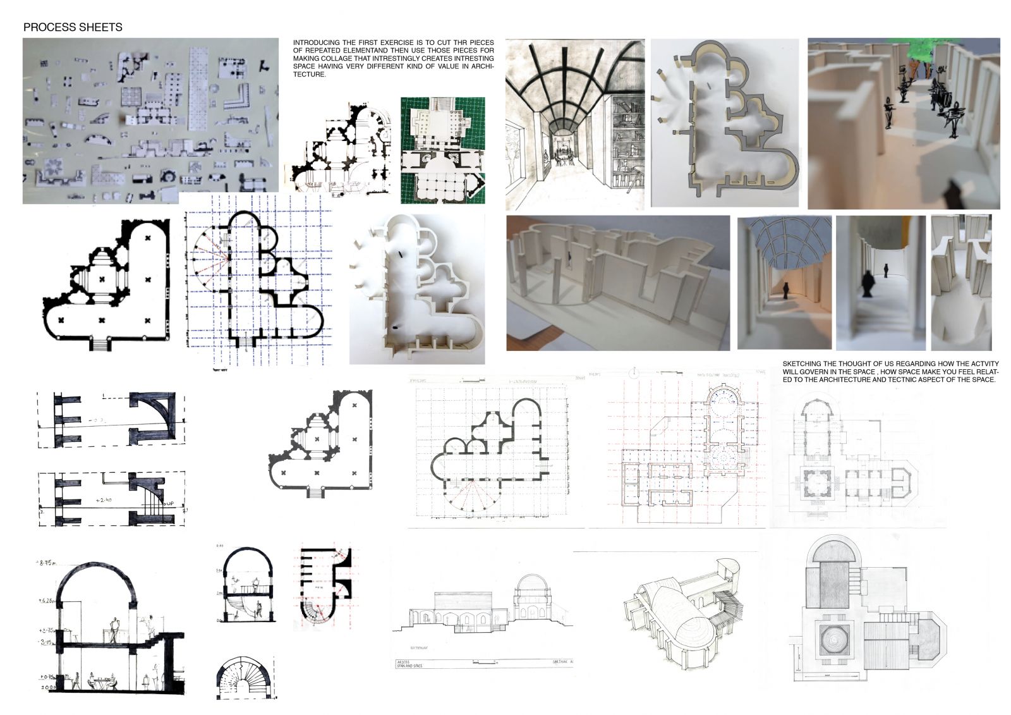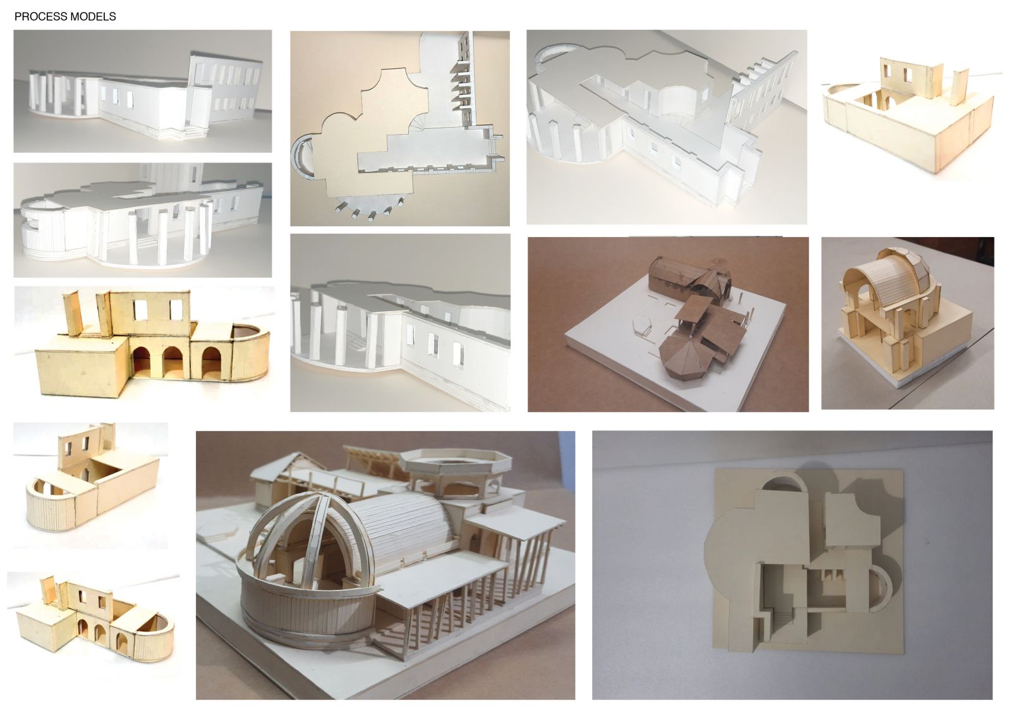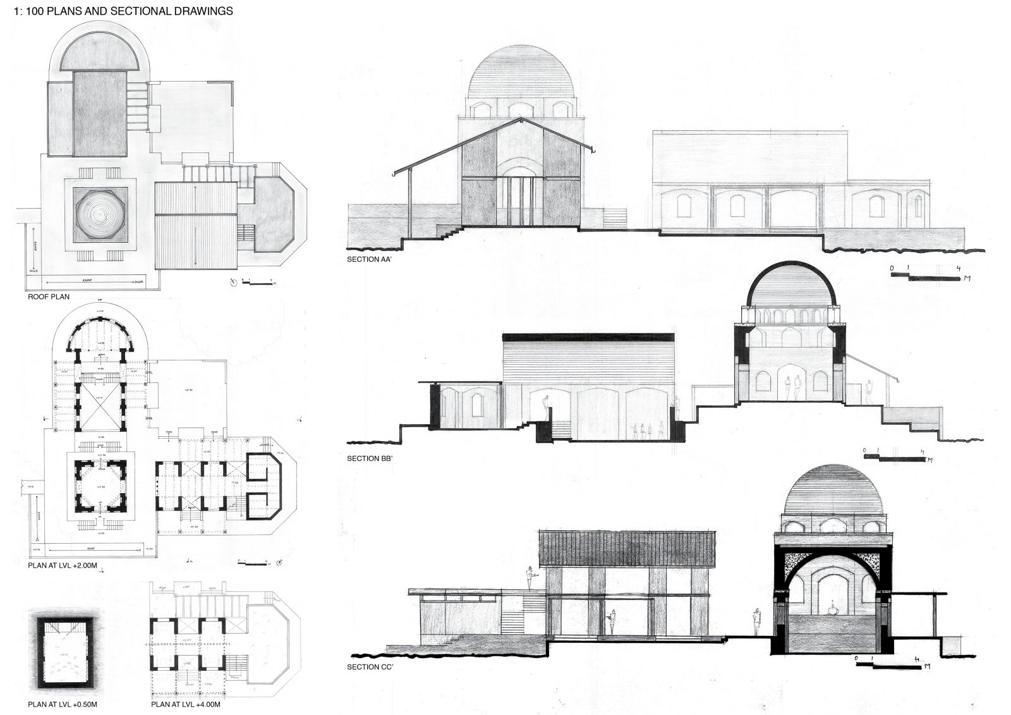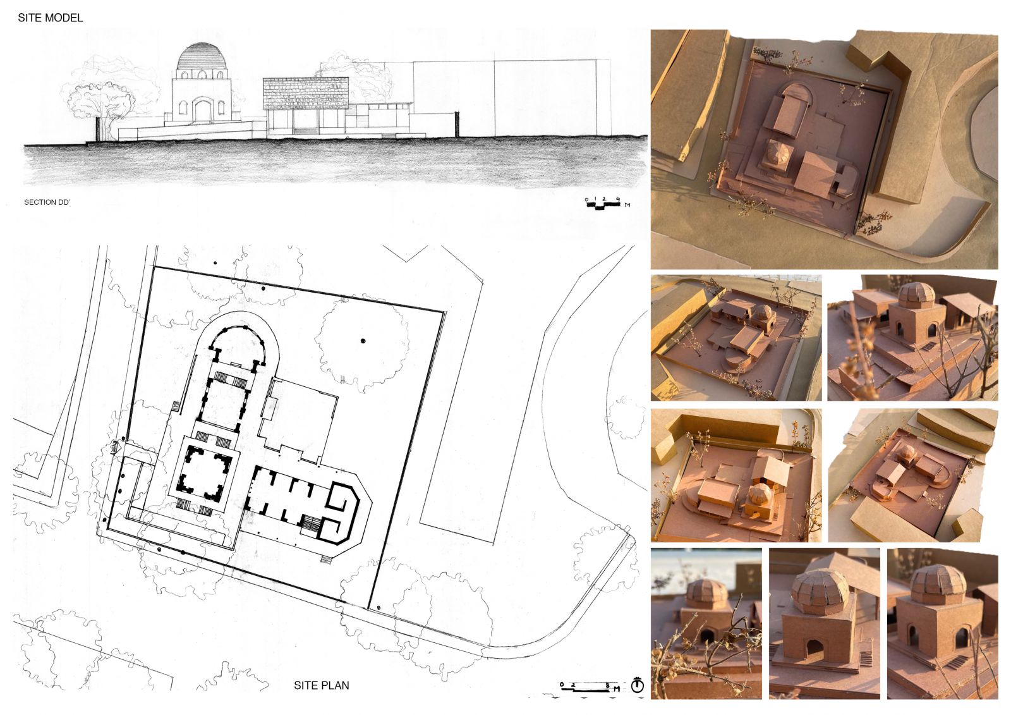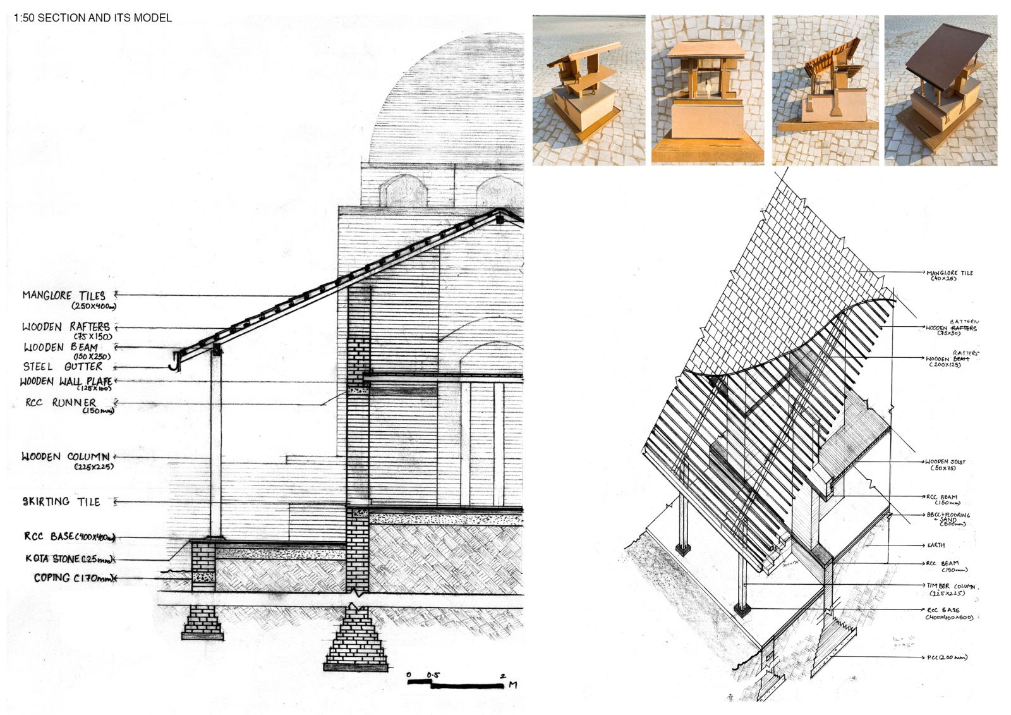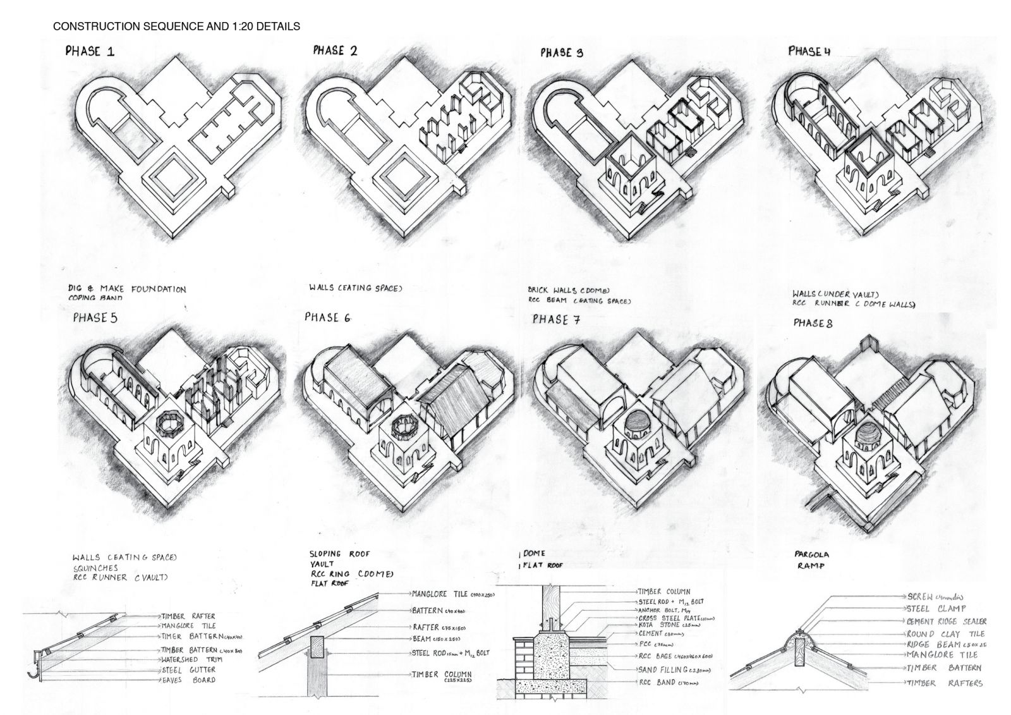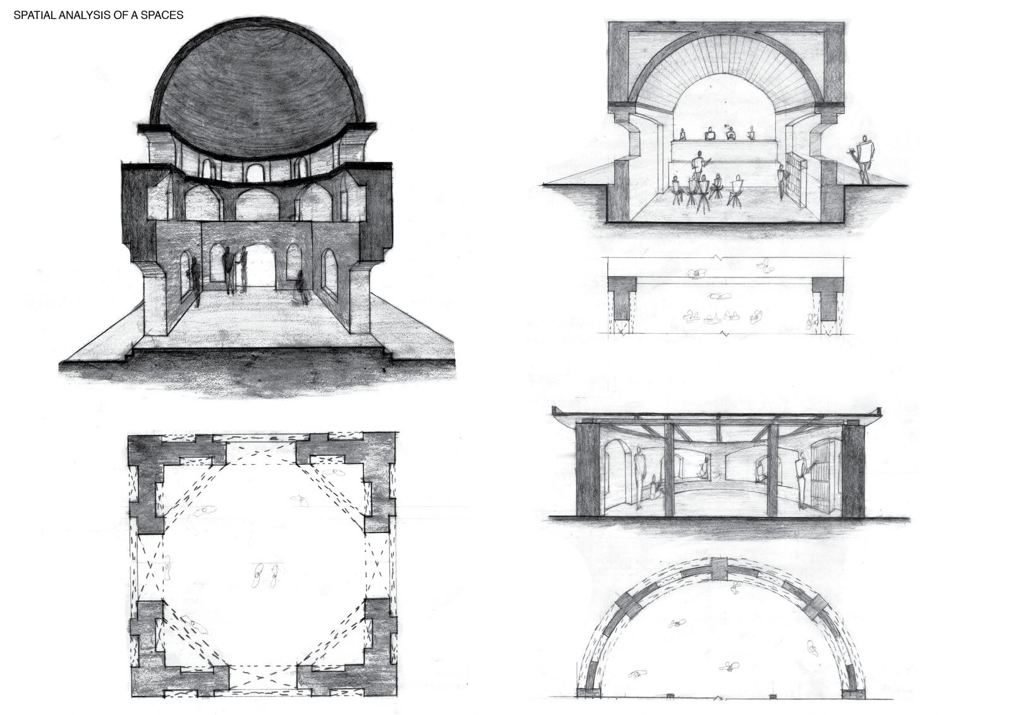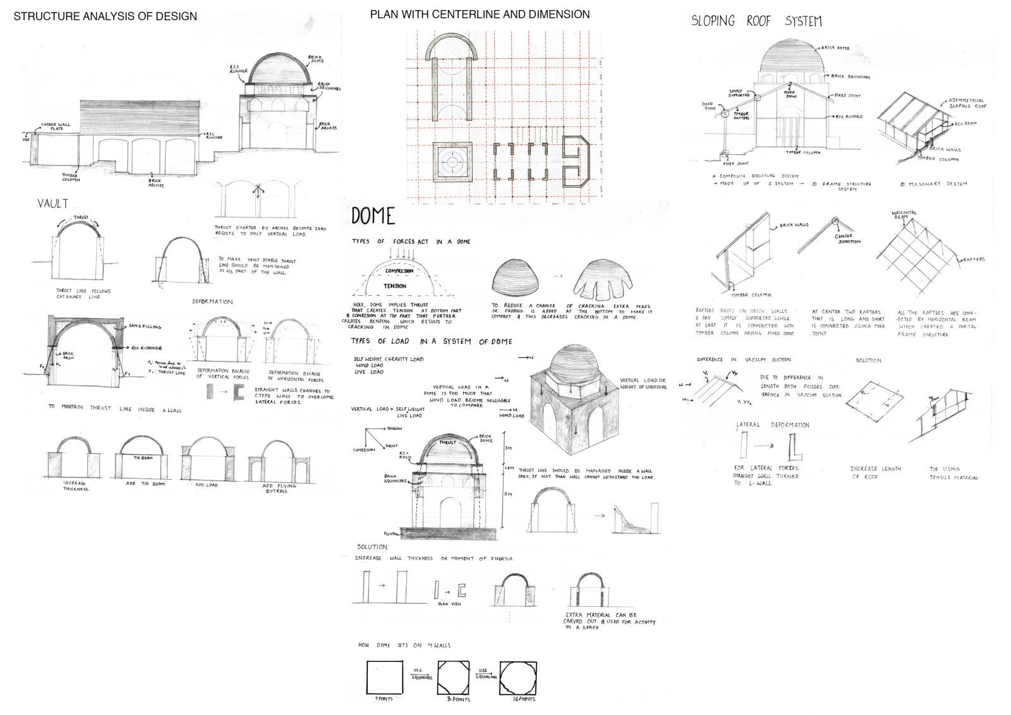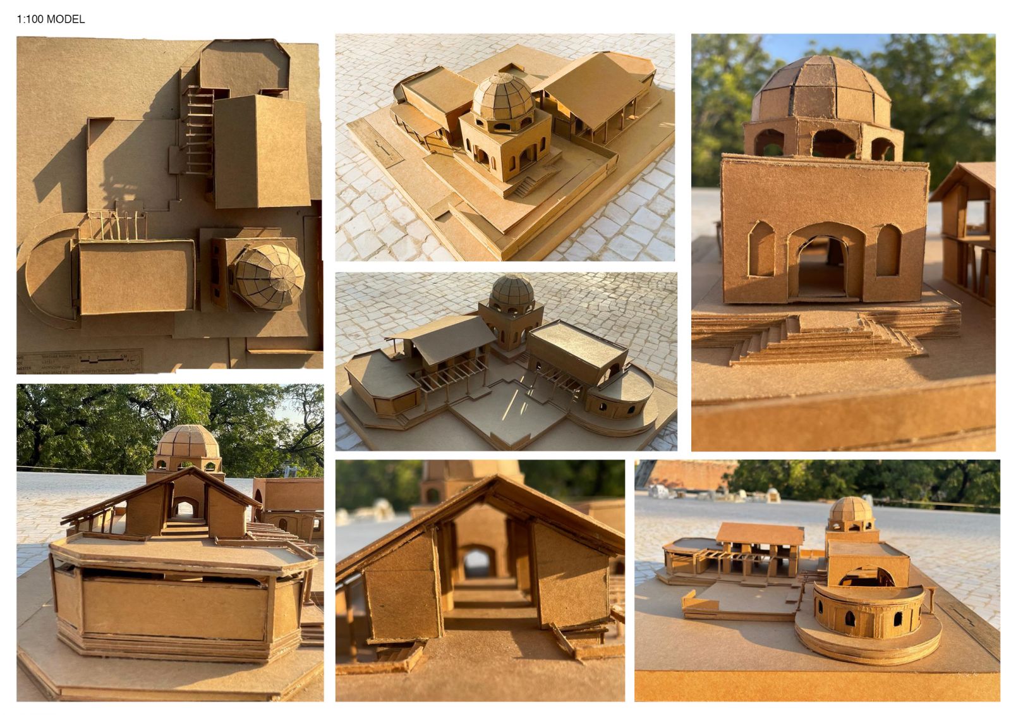Your browser is out-of-date!
For a richer surfing experience on our website, please update your browser. Update my browser now!
For a richer surfing experience on our website, please update your browser. Update my browser now!
The project this time is to design the reading and eating space in which the materials used are brick and timber. The project is diverse along two major axes in which the reading space block is made up using unit-based modules that are brick while the eating space is made up of timber. The whole design has many spaces that provide a different kind of experience in terms of architecture, tectonics, and sensory.
View Additional Work