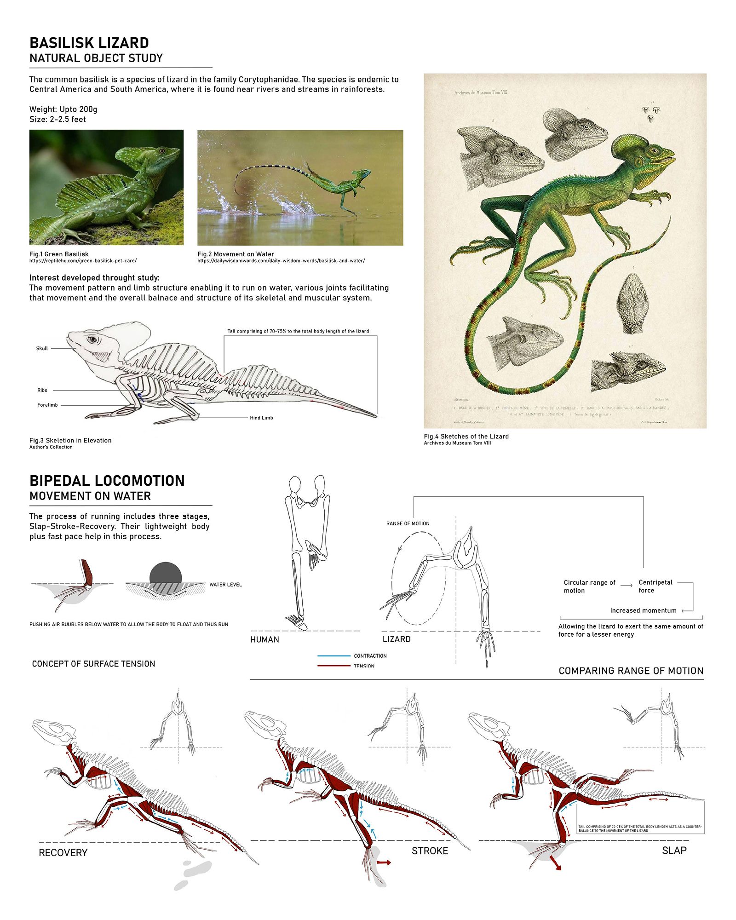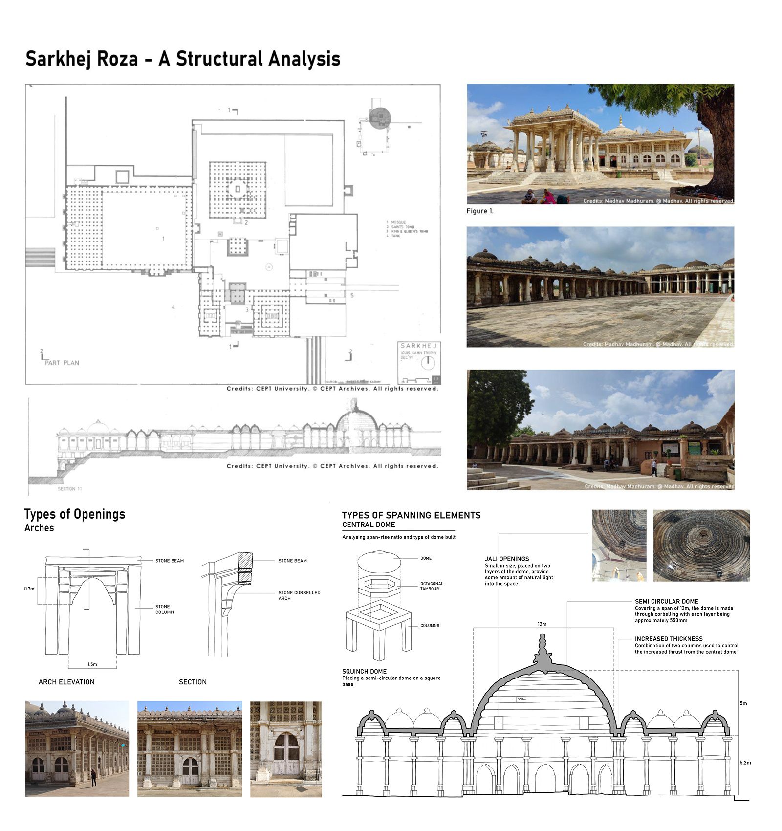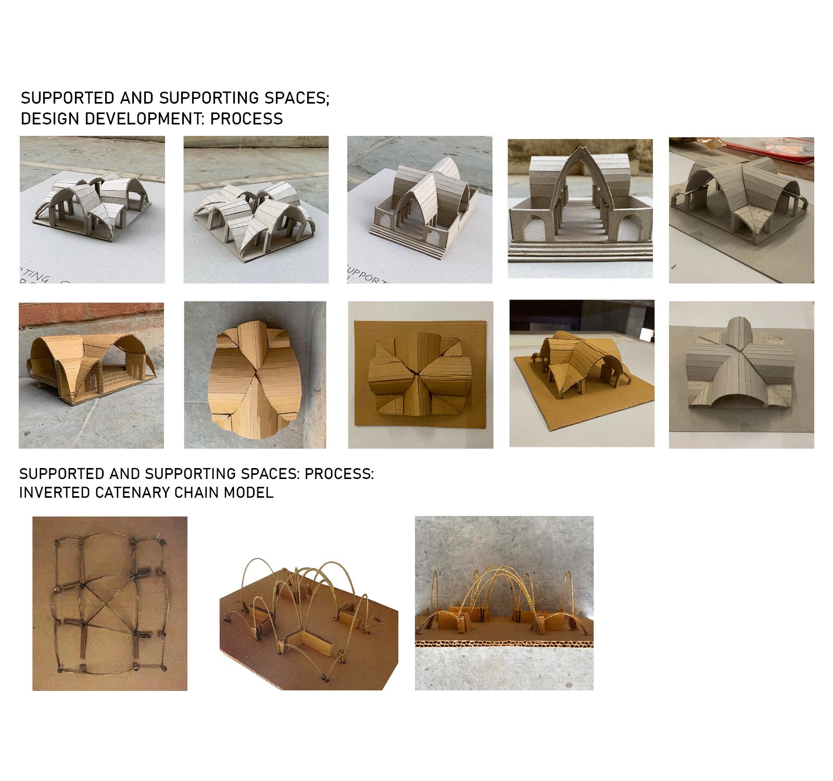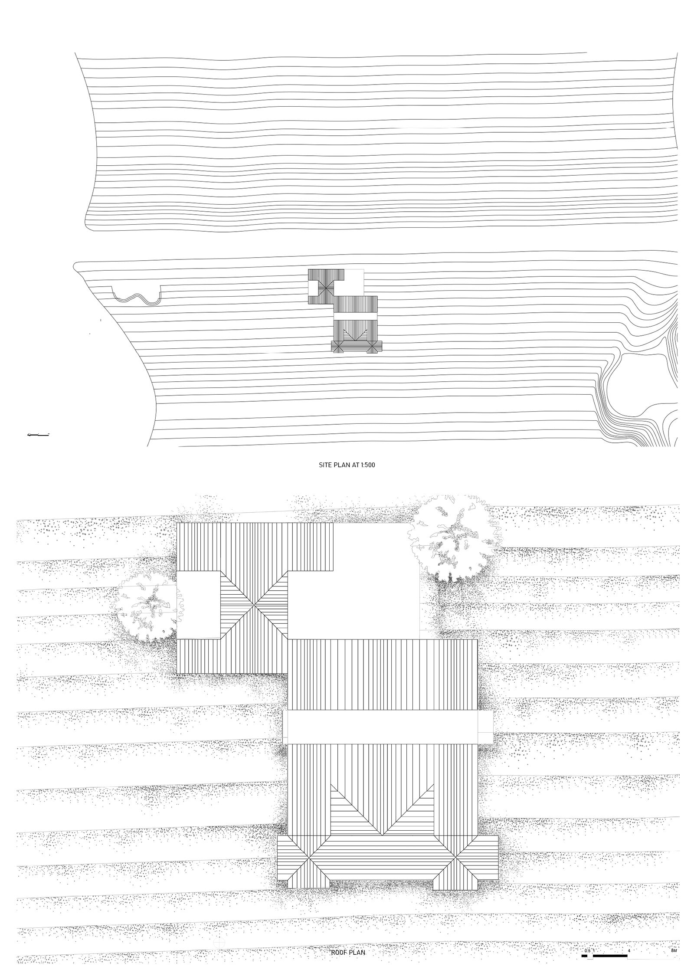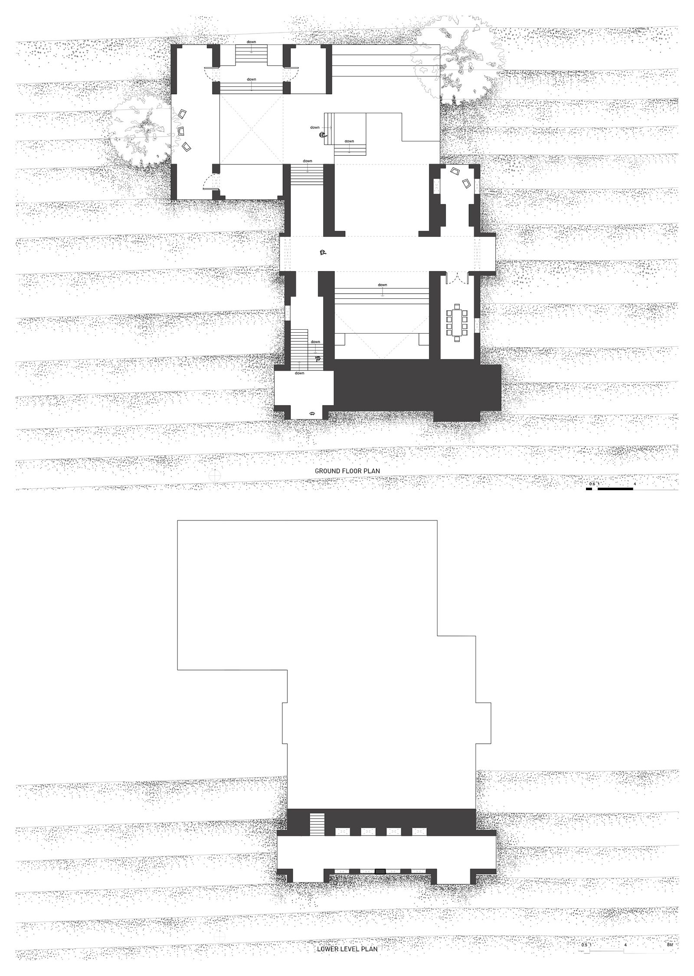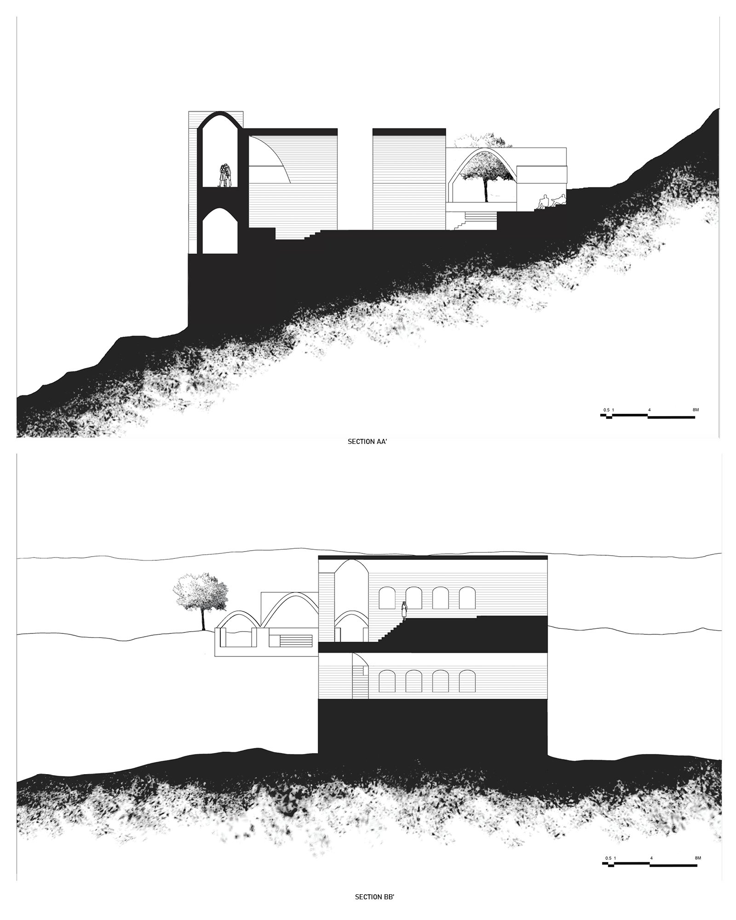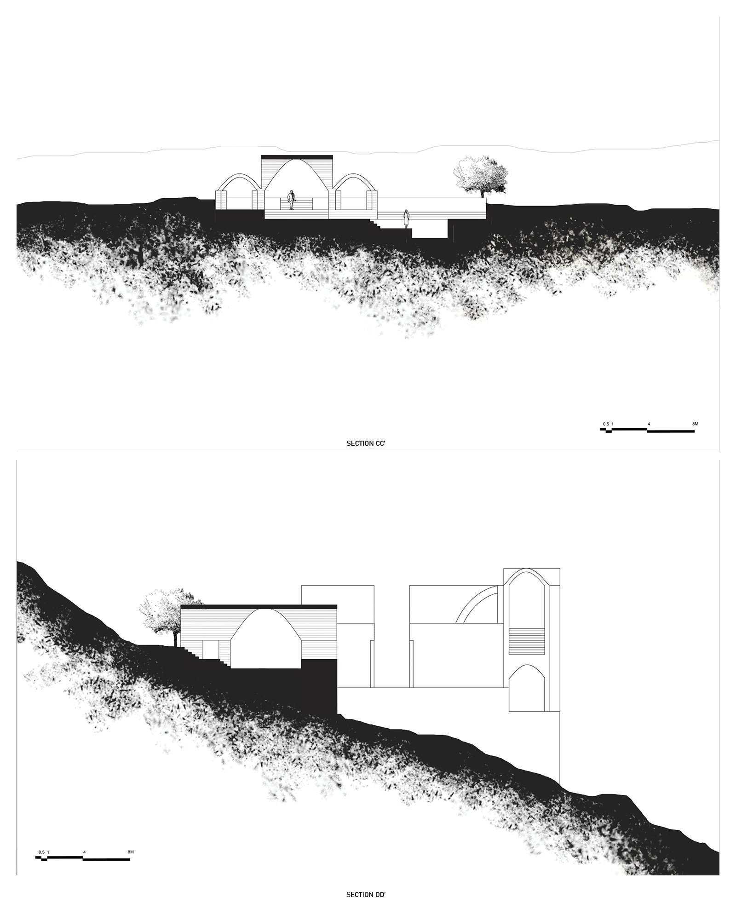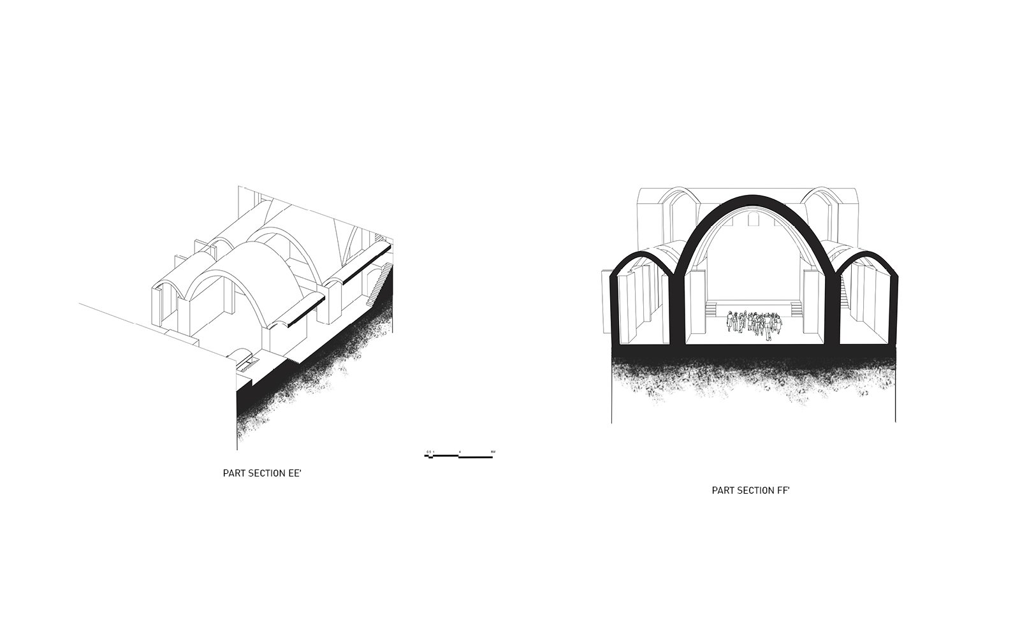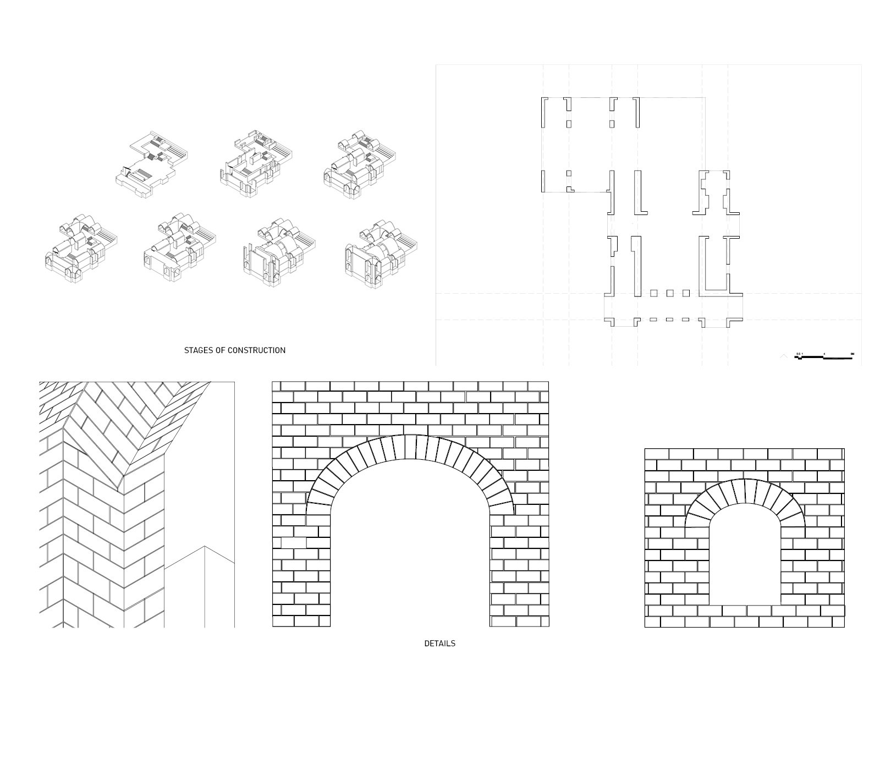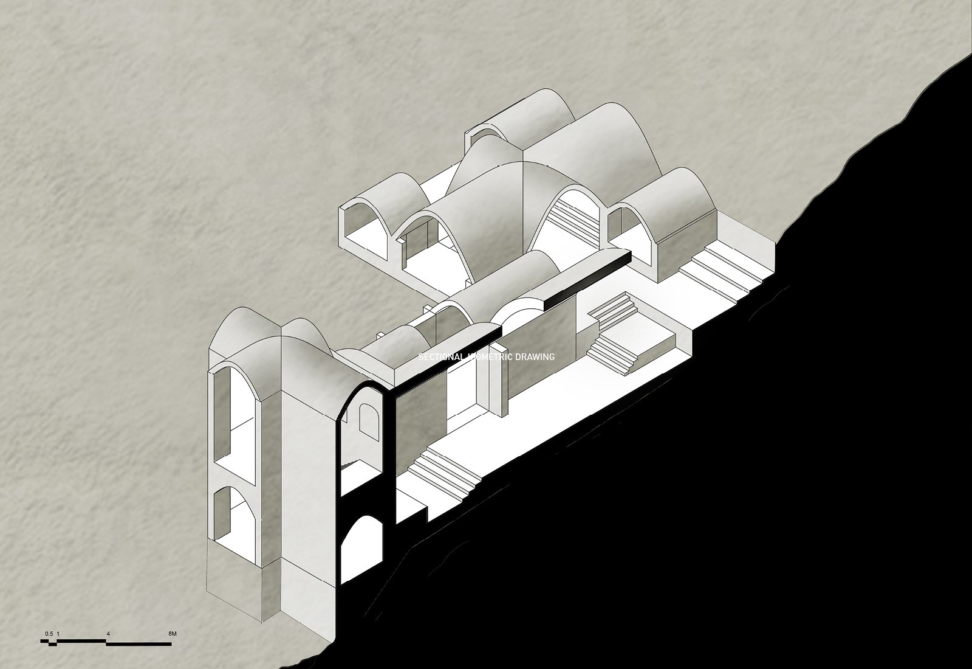Your browser is out-of-date!
For a richer surfing experience on our website, please update your browser. Update my browser now!
For a richer surfing experience on our website, please update your browser. Update my browser now!
The project existed in many phases- understanding the basic structural features particularly with regards to masonry, using that knowledge to put forth masonry structures with roofs of different spans, rises, etc. and then turning this structure into a fully functional convention center where tourists and residents alike can gather. Within structure, different masonry roofs (domes, vaults, arches, etc.) were played with to create supported as well as supporting structures that would be mutually dependent; the idea was that the structure itself would eventually define the spaces comprising it through its spans, rises, scale, proportions, heights and configuration.
View Additional Work