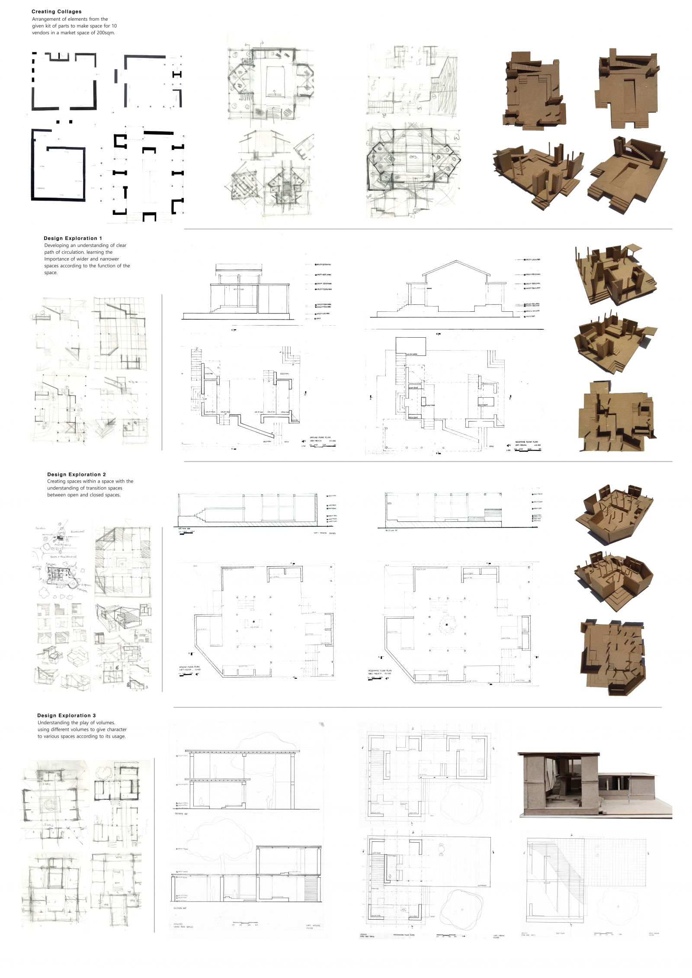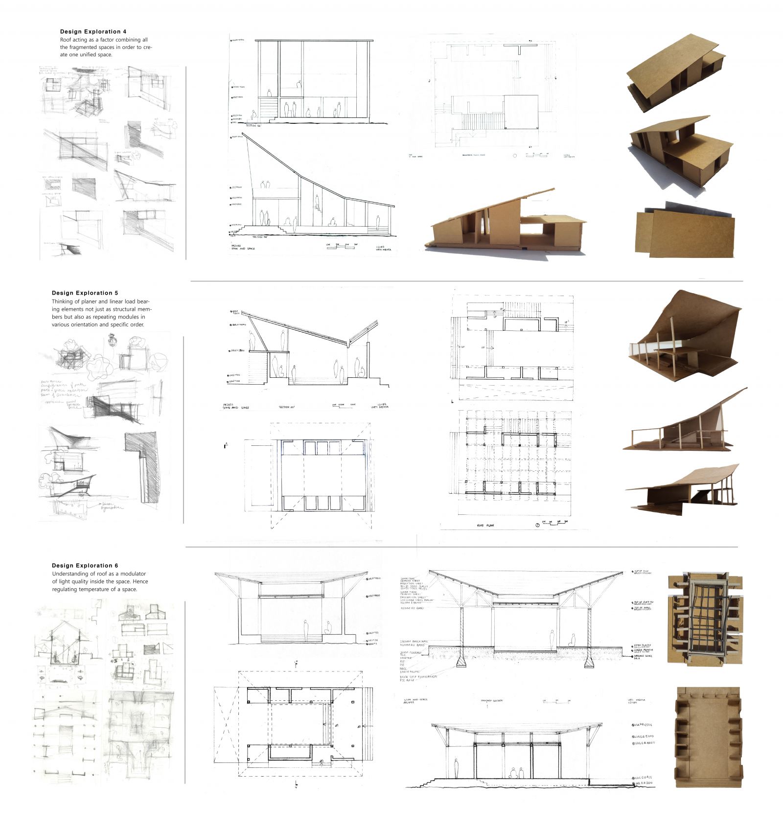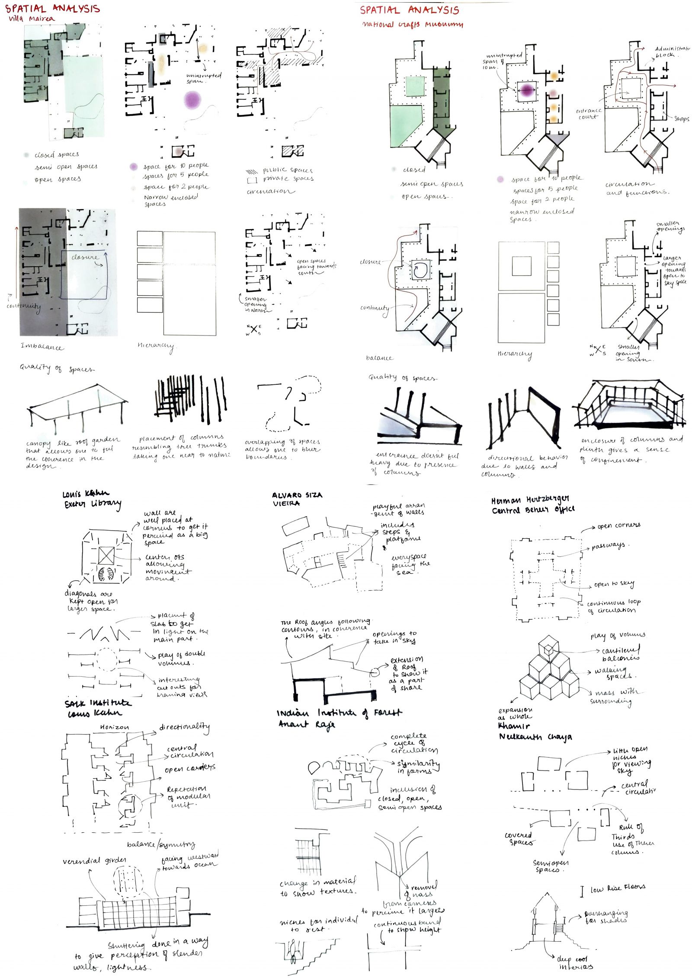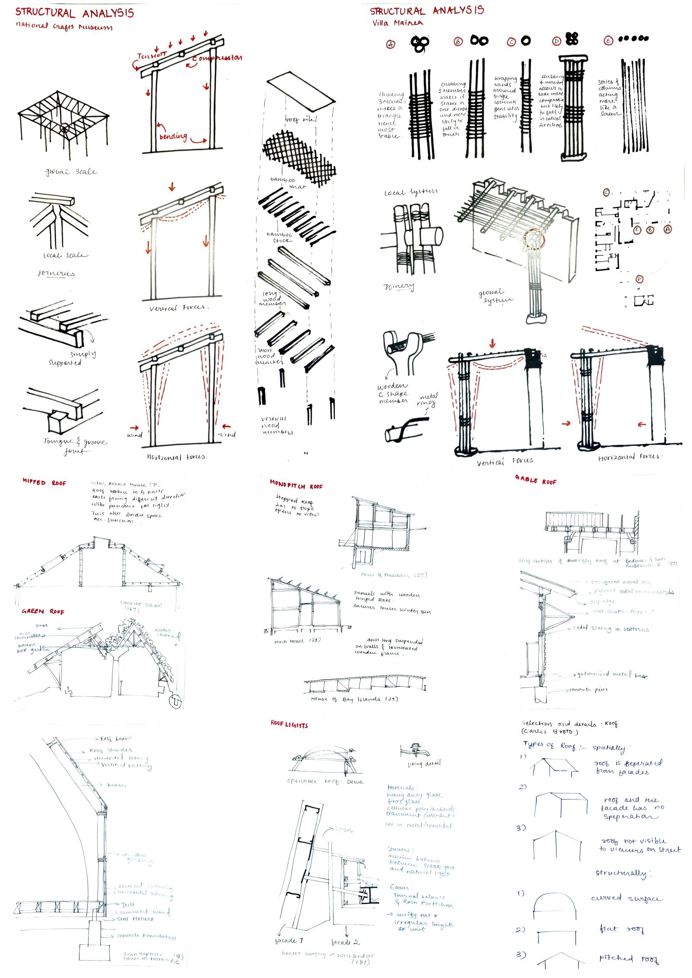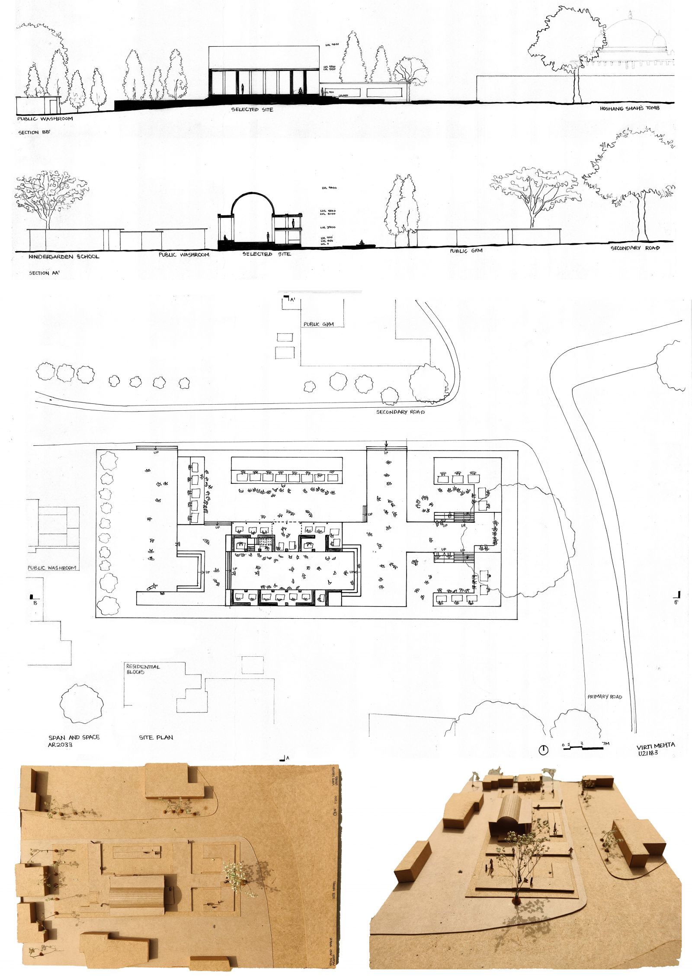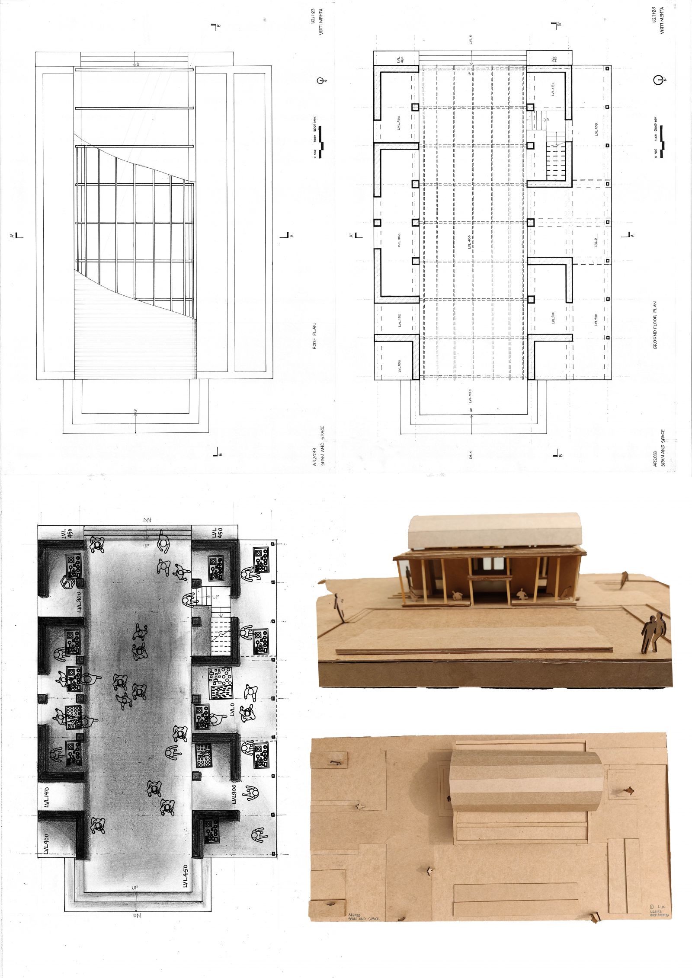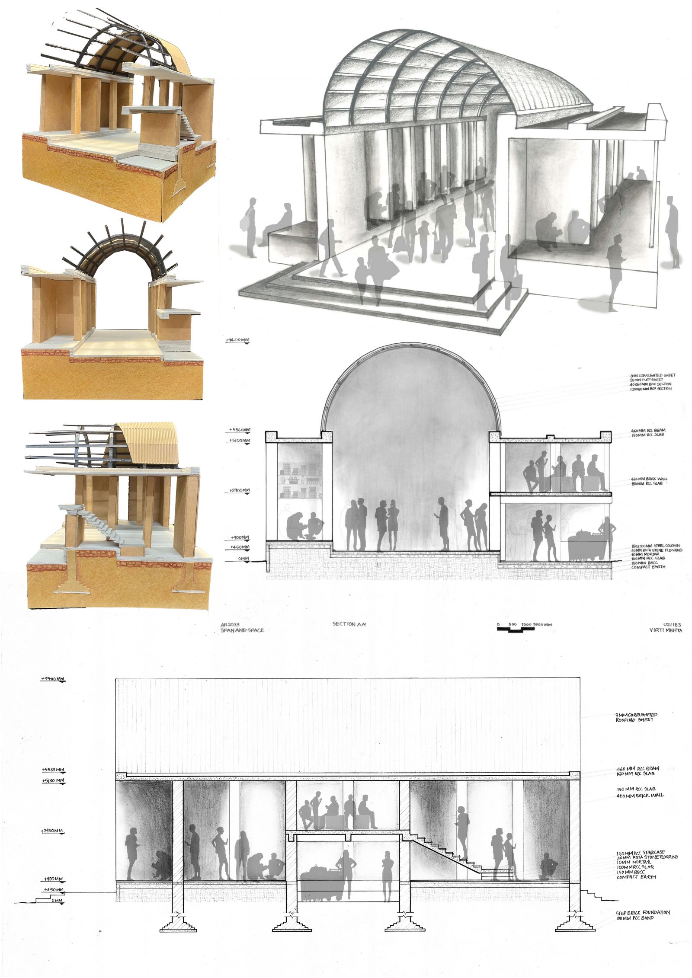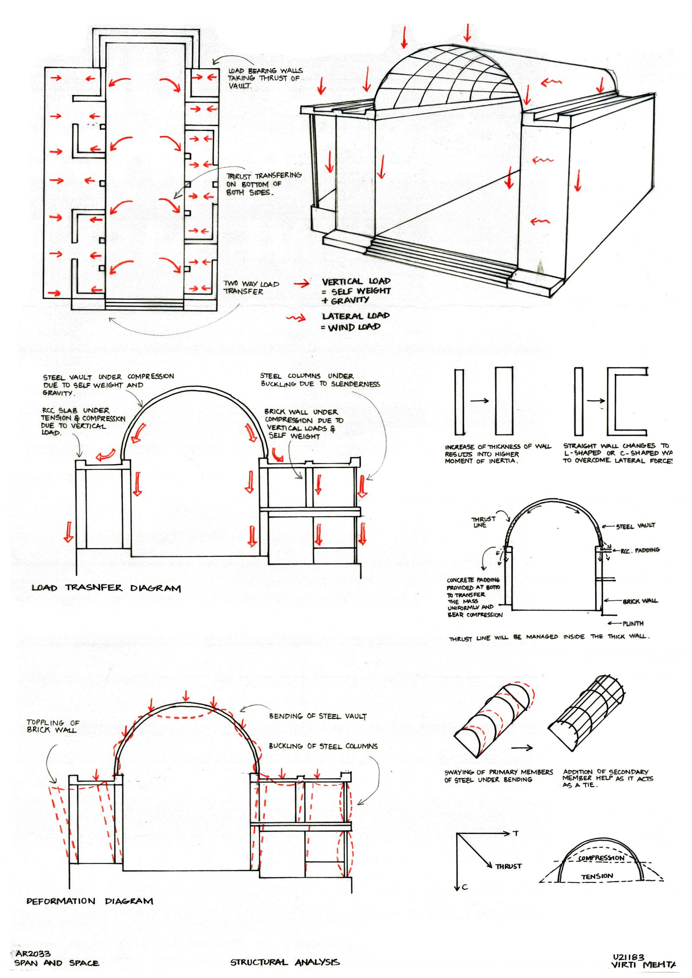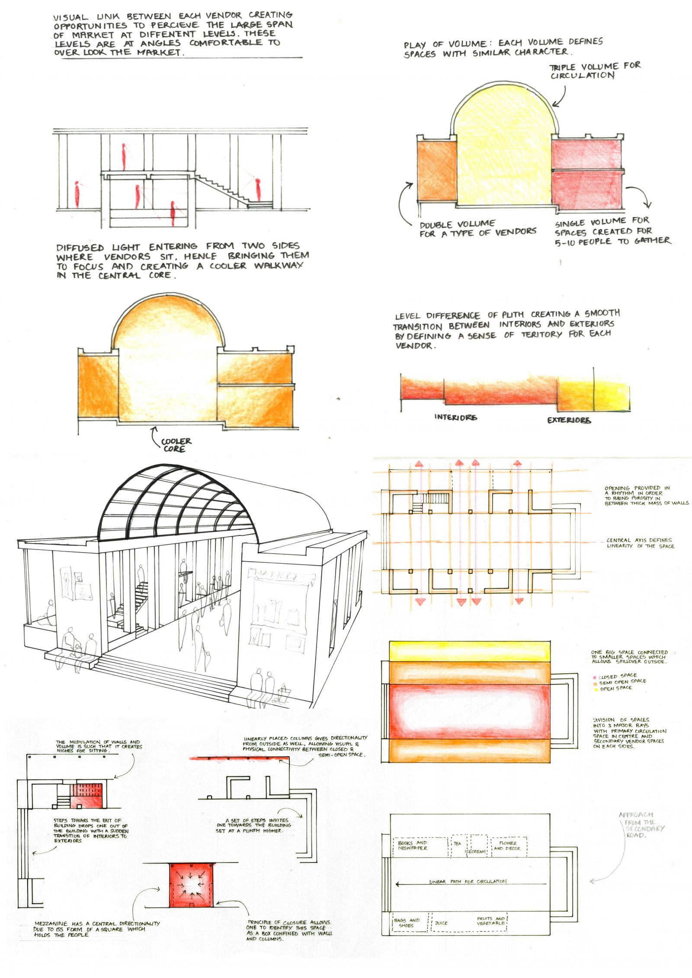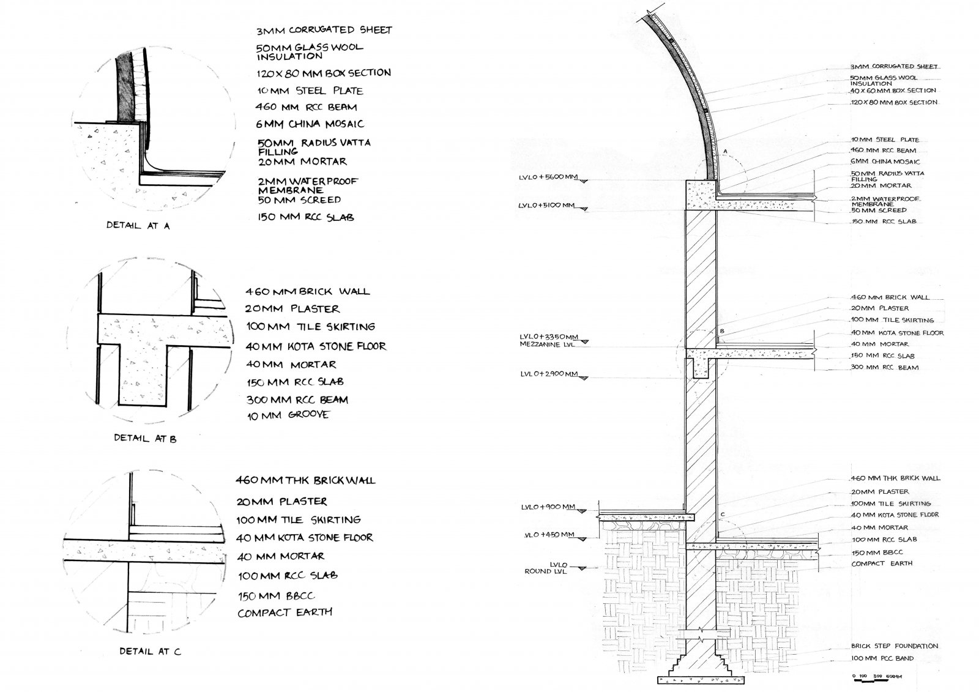Your browser is out-of-date!
For a richer surfing experience on our website, please update your browser. Update my browser now!
For a richer surfing experience on our website, please update your browser. Update my browser now!
The aim of the project was to create a market space for 10 vendors where once can have an uninterrupted shopping experience. This is achieved through positioning of vendors on either sides of a central hallway for circulation. The play of volumes allows regulated amount of light in the space. The orientation of modules of wall is such that all the thrust of the steel vault above transfers the load through concrete gutters and finally to the masonry walls below. Hence making it a load bearing structural system.
View Additional Work