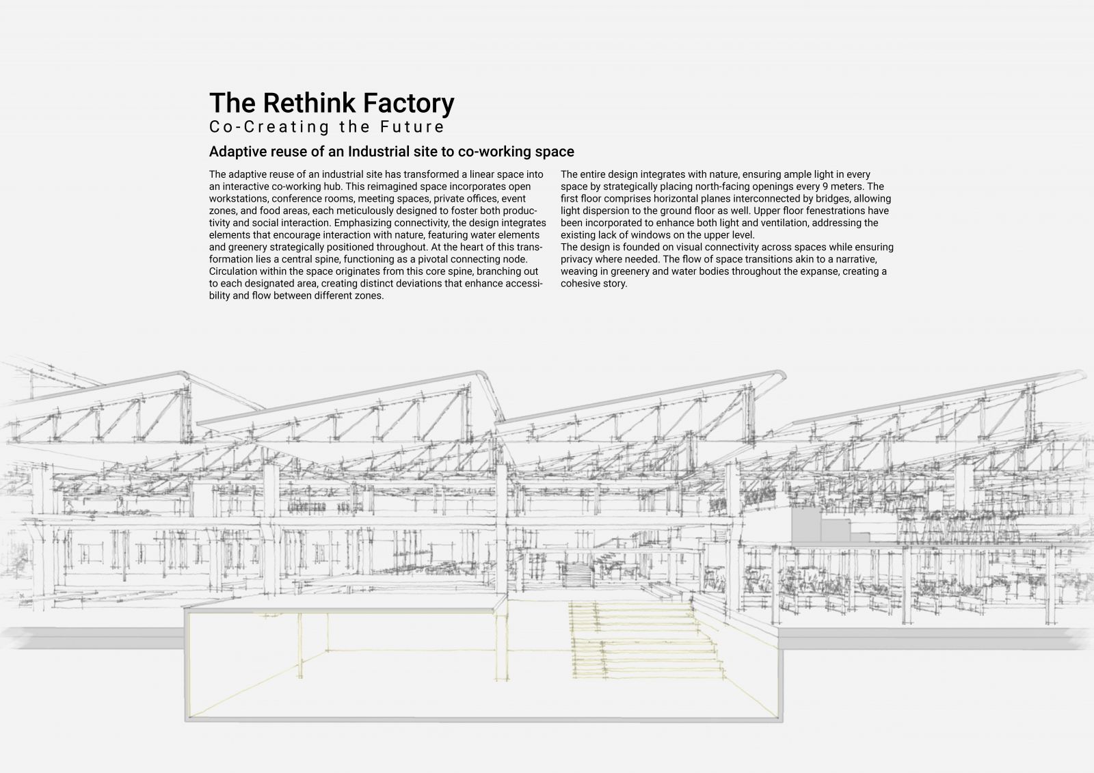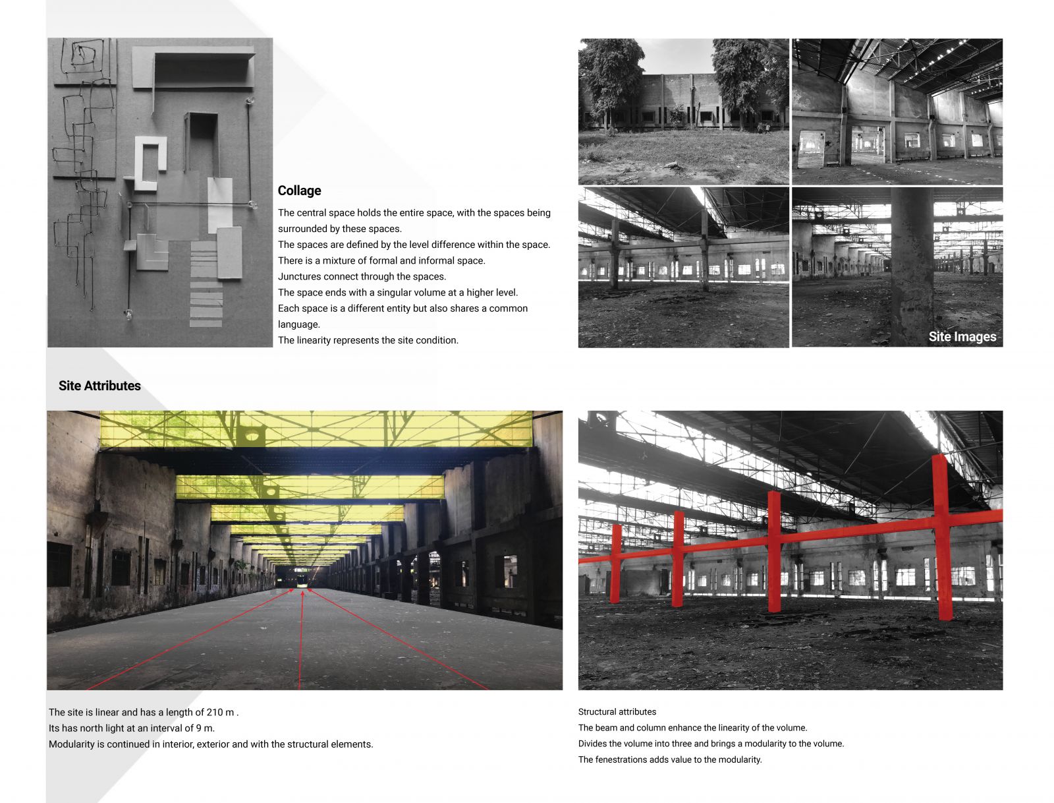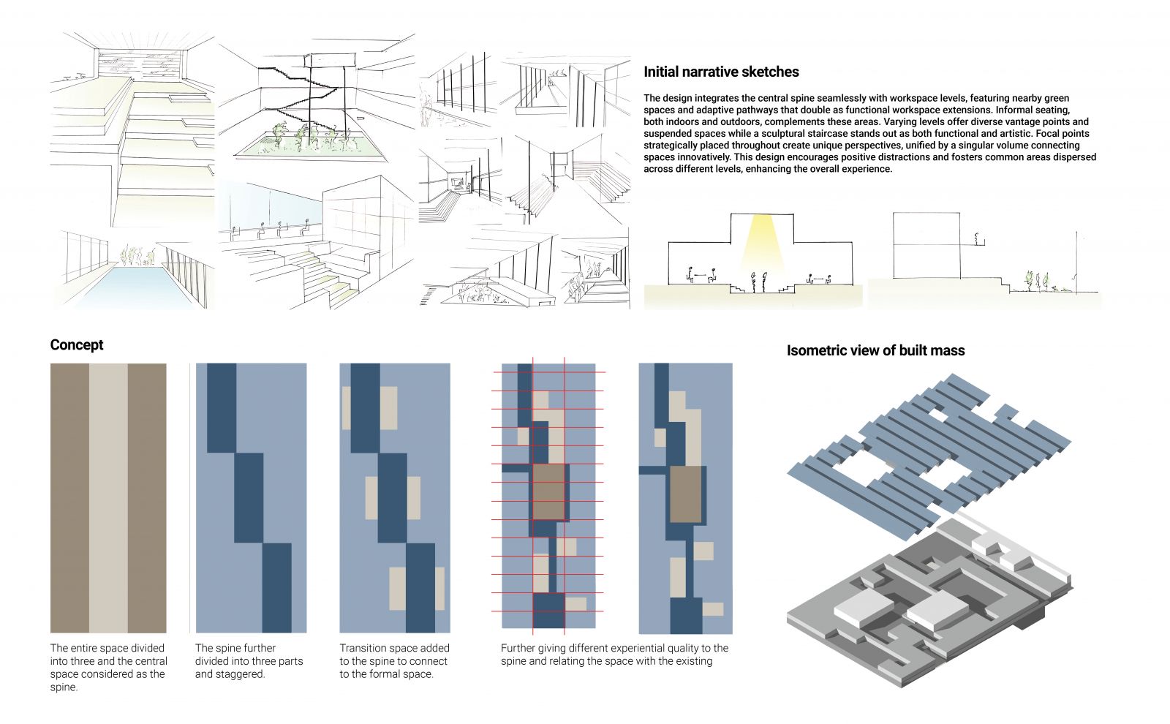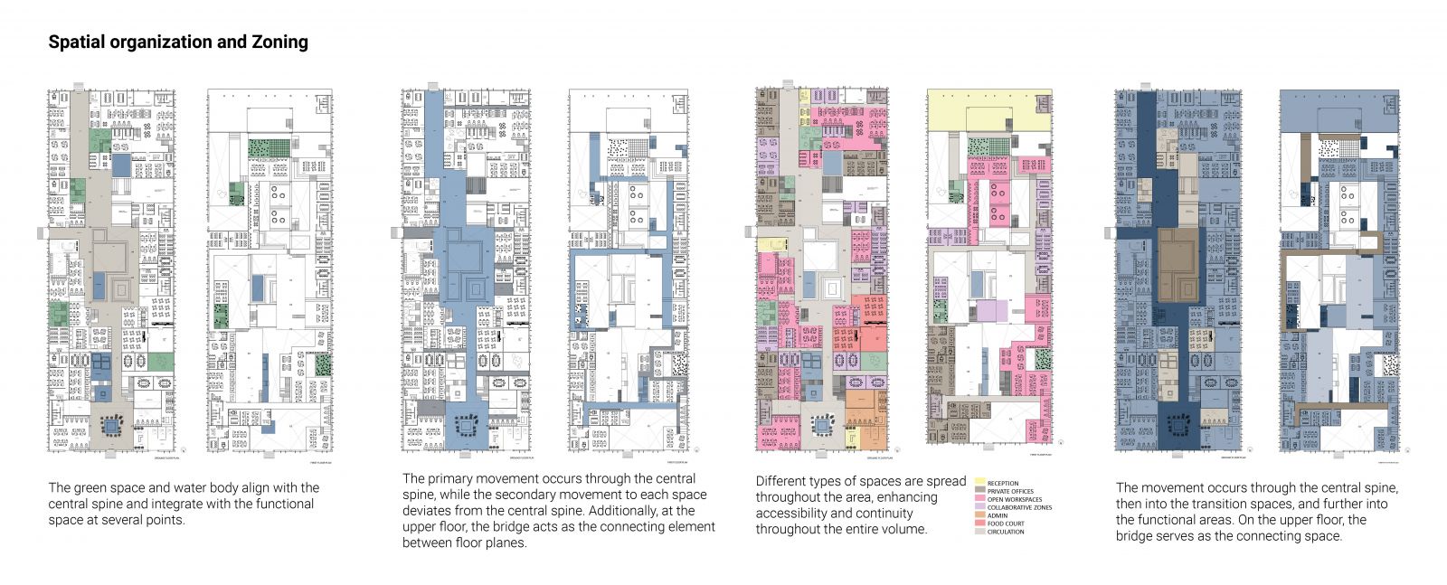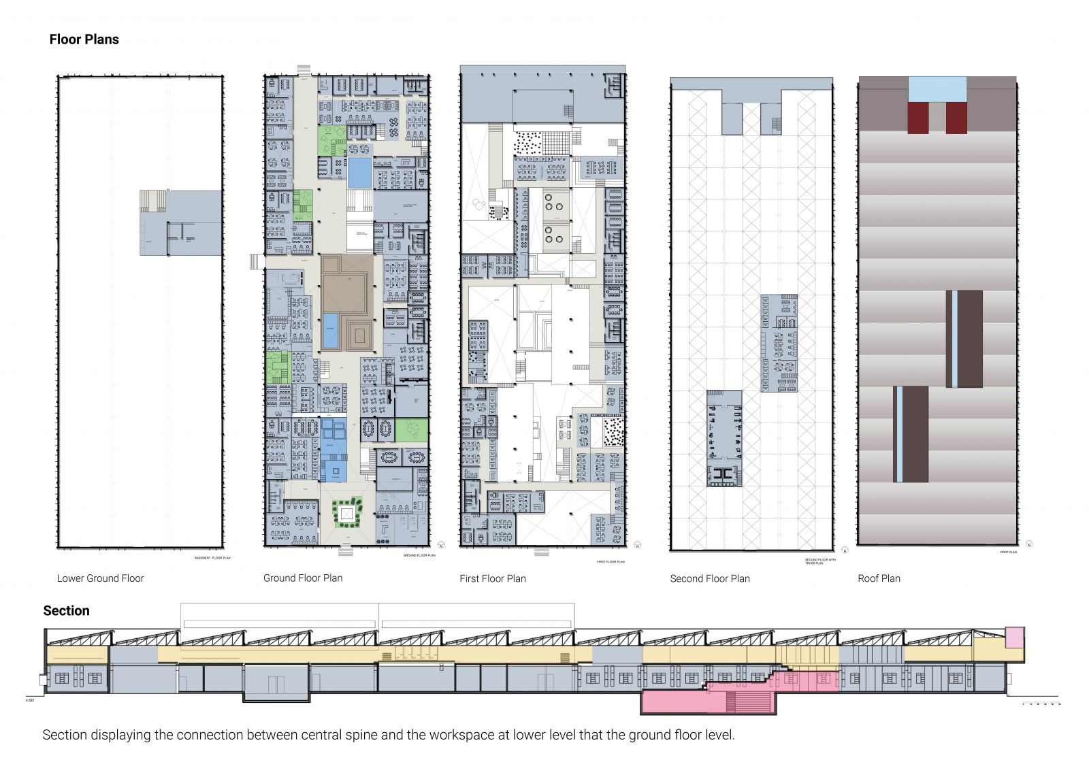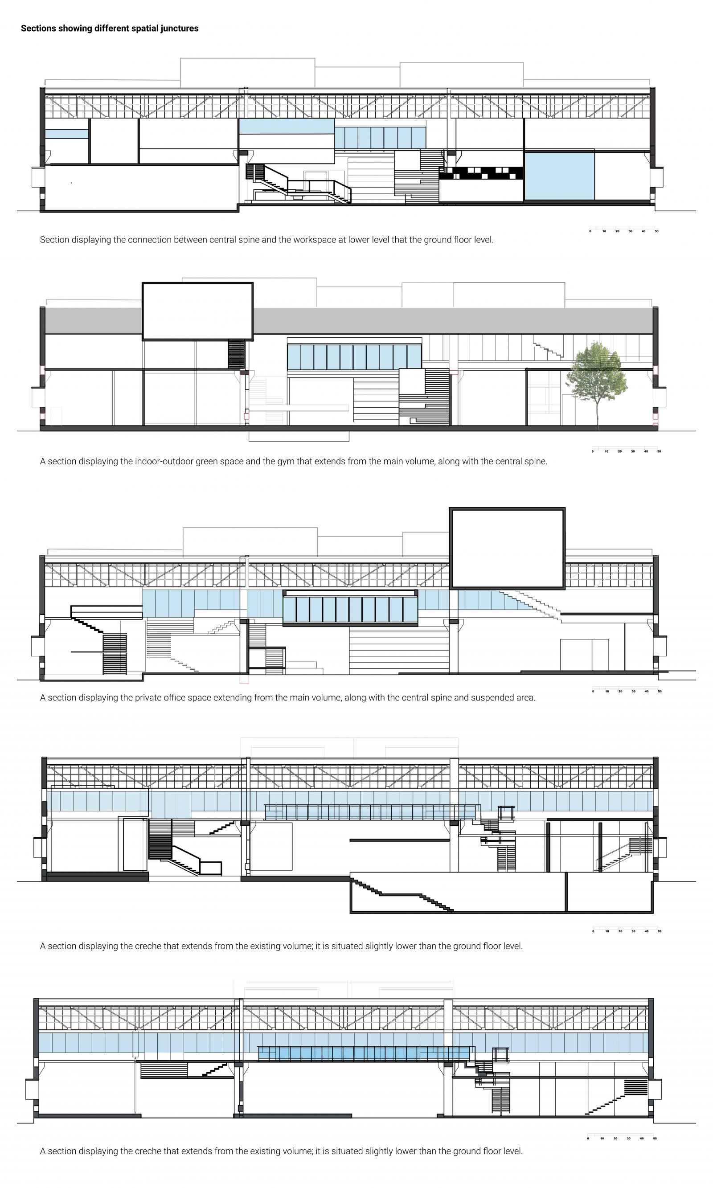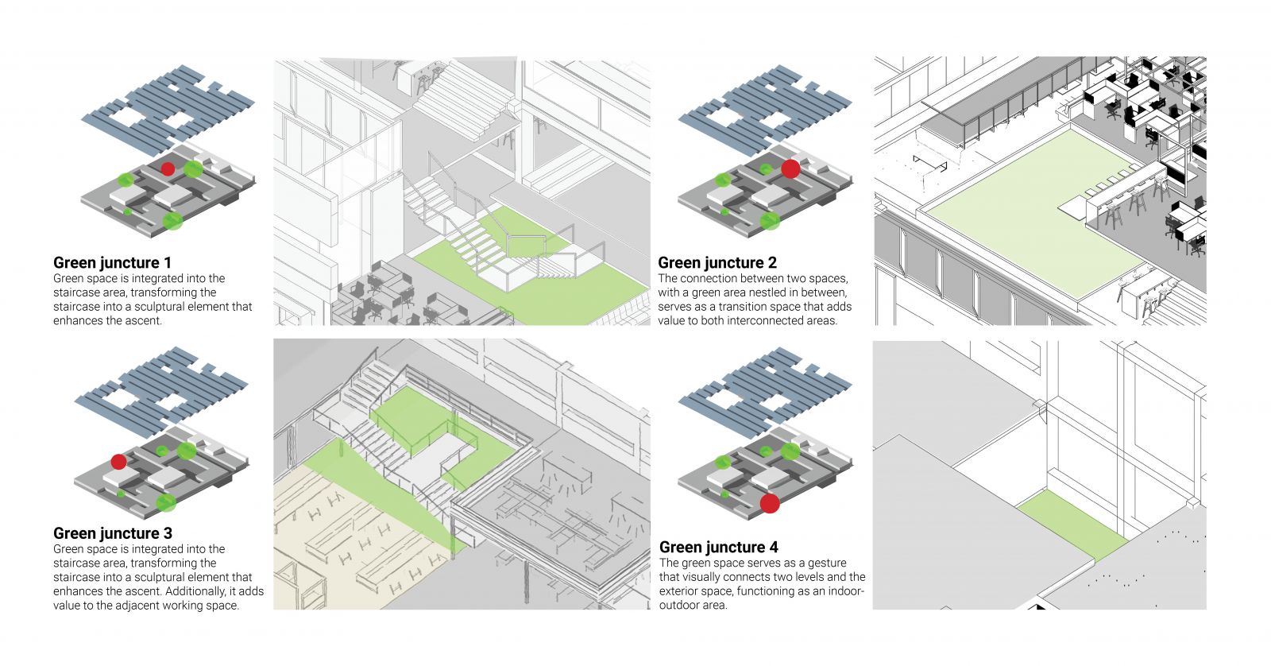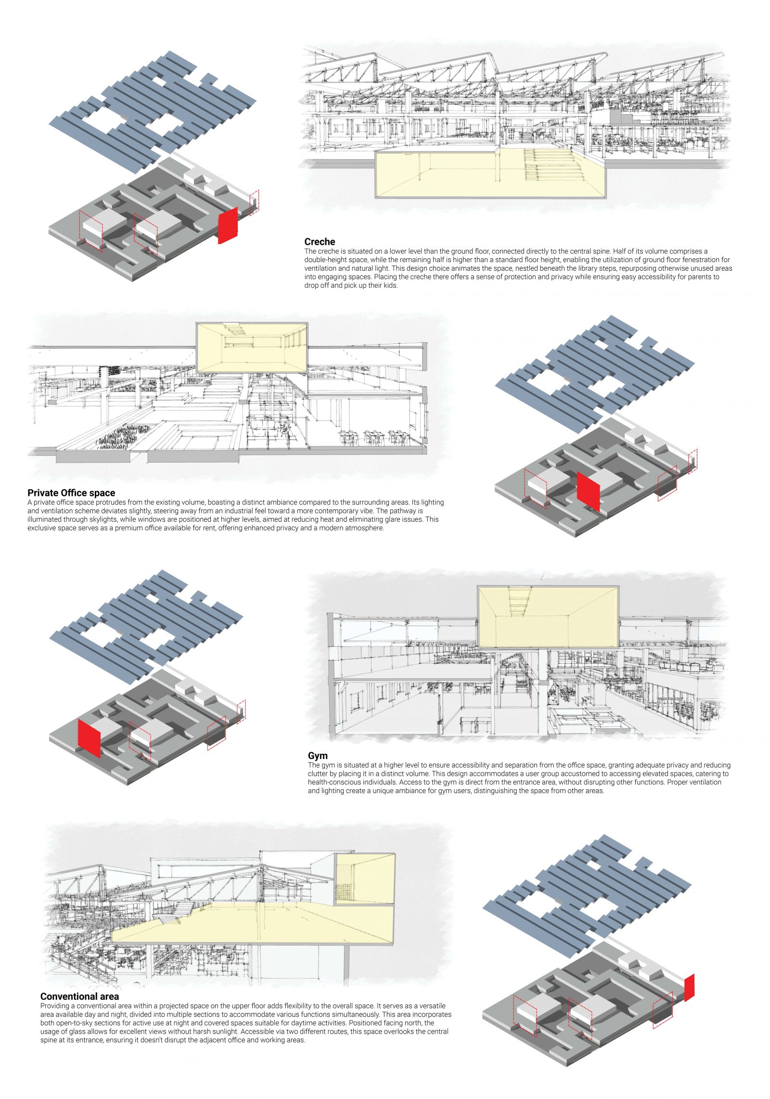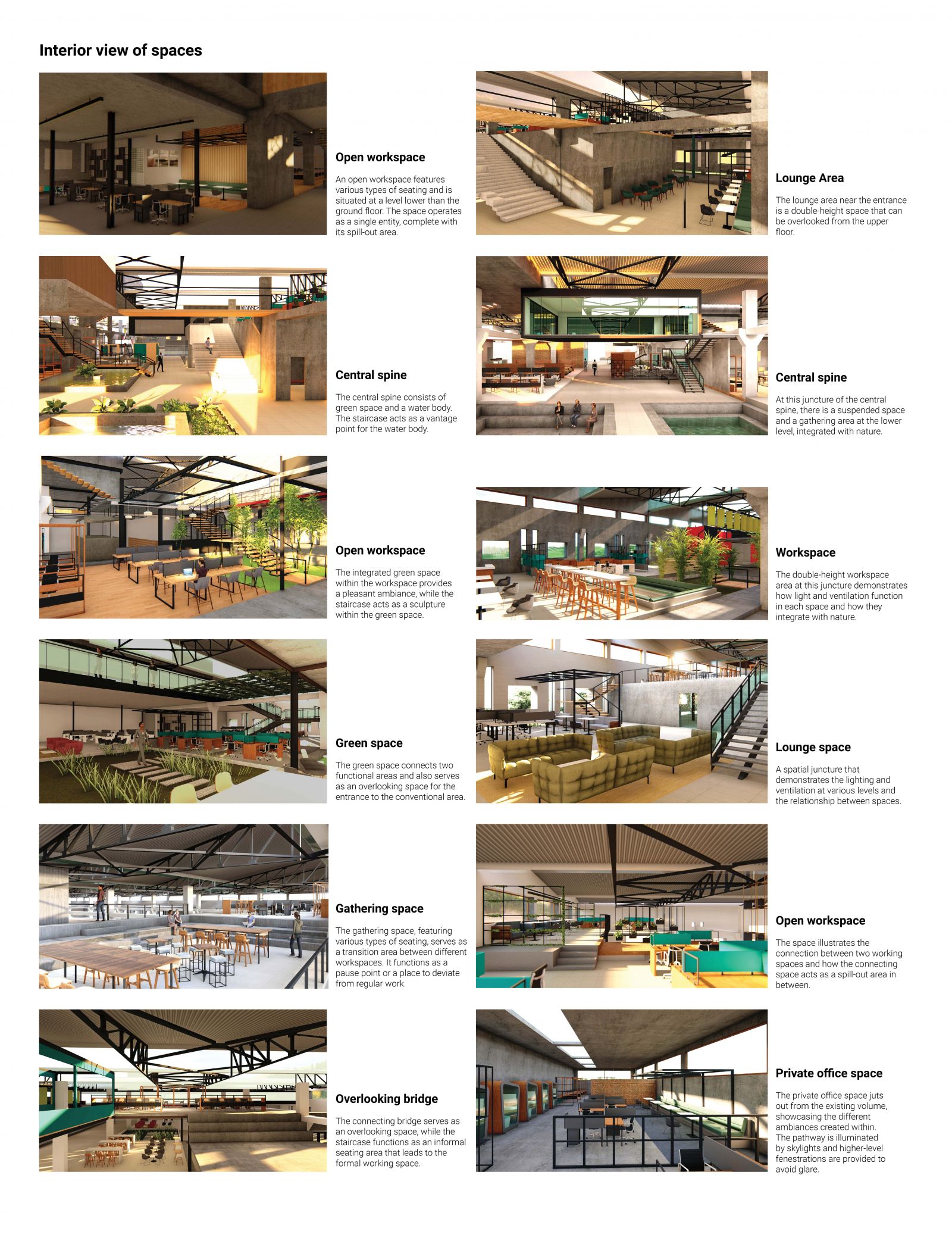Your browser is out-of-date!
For a richer surfing experience on our website, please update your browser. Update my browser now!
For a richer surfing experience on our website, please update your browser. Update my browser now!
The adaptive reuse of an industrial site transformed a linear space into an interactive co-working hub. This reimagined space incorporates workstations, conference rooms, meeting spaces, private offices, event zones, etc., each meticulously designed to foster productivity and interaction. Emphasizing connectivity, the design integrates elements that encourage interaction with nature, featuring strategically positioned water elements and greenery throughout. At the heart of this transformation lies a central spine functioning as a connecting node. Circulation within the space originates from this core spine, branching out to each designated area, creating distinct deviations that enhance accessibility and flow between different zones.
