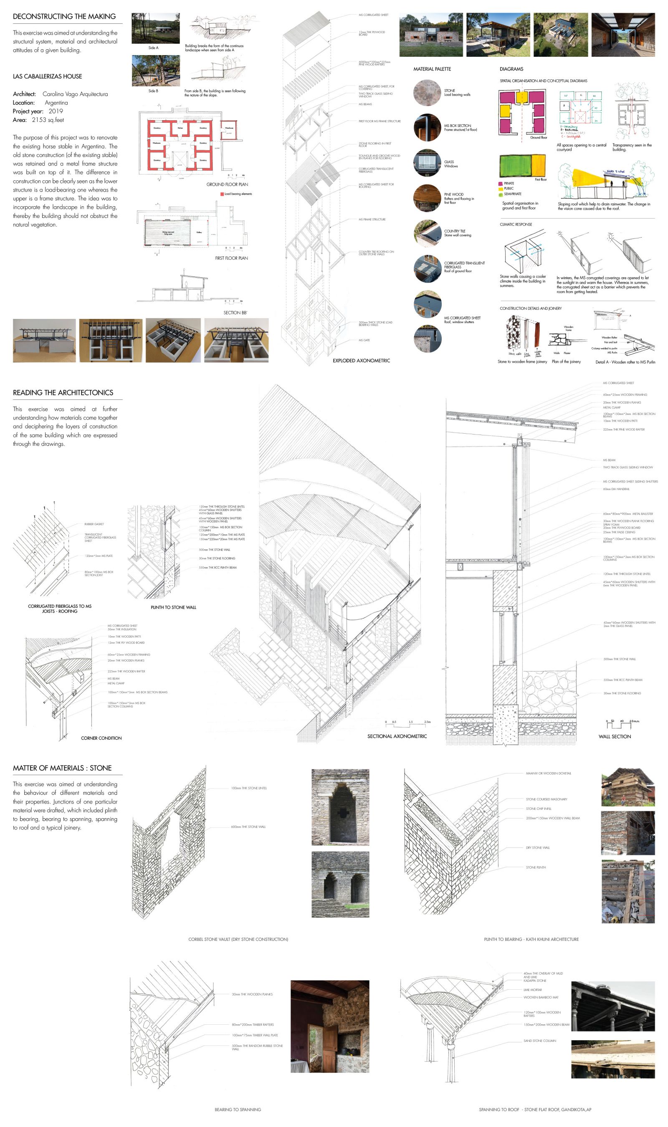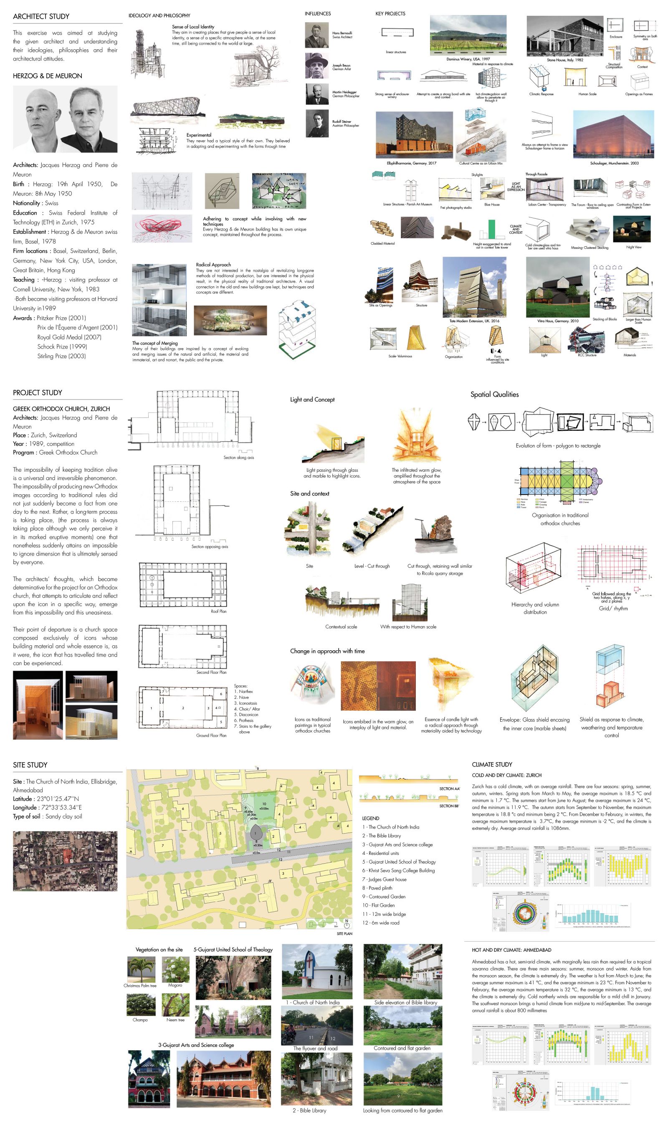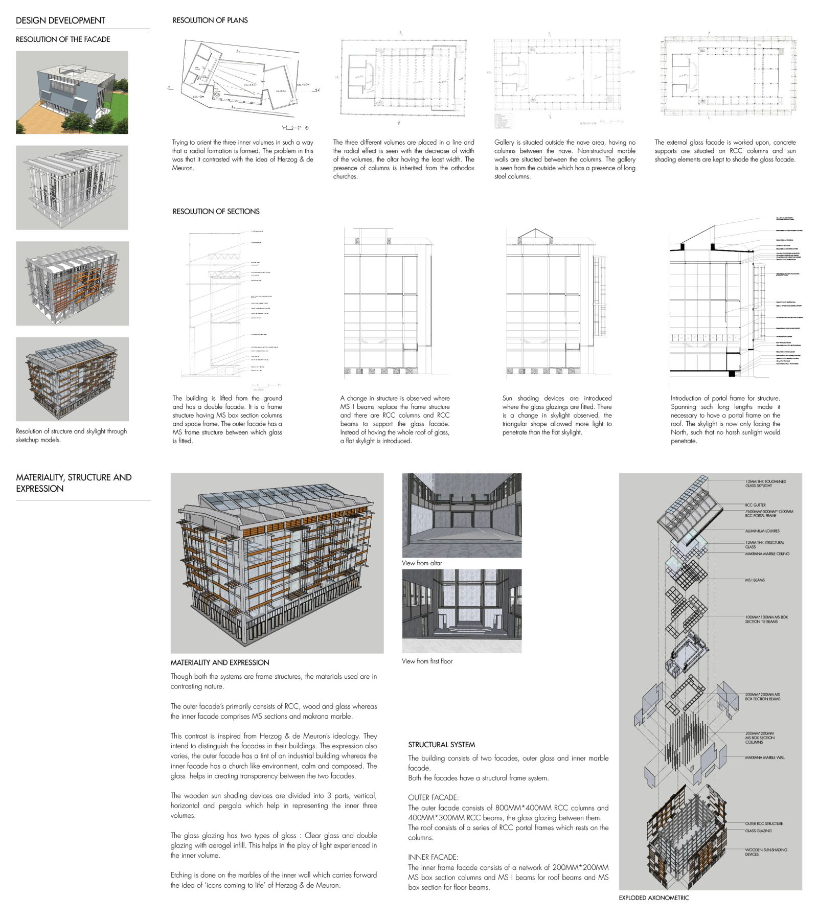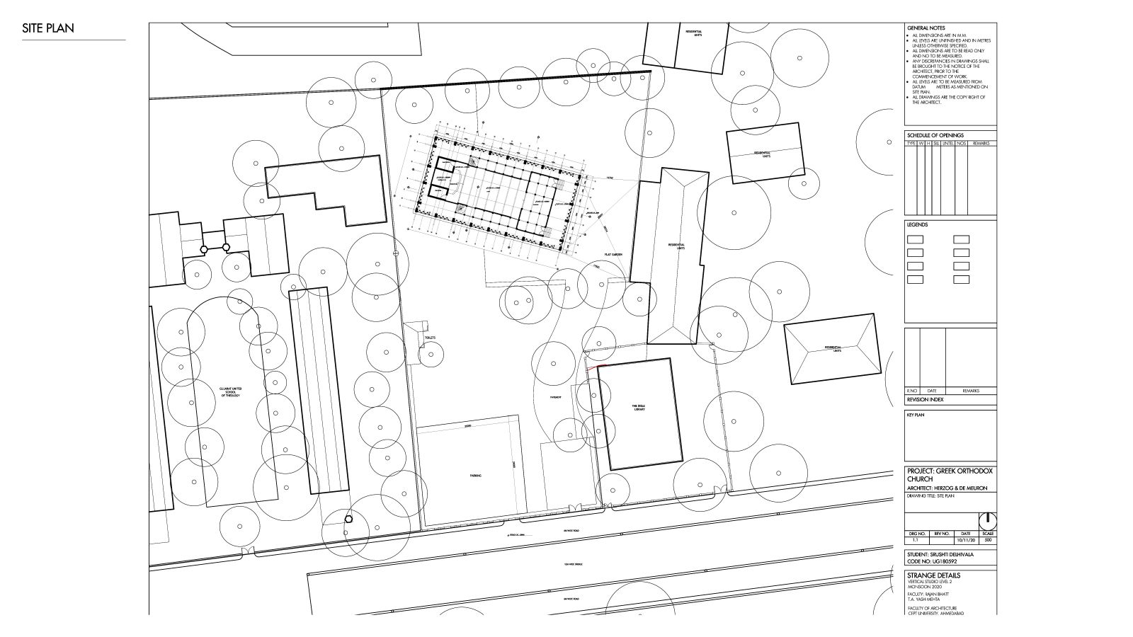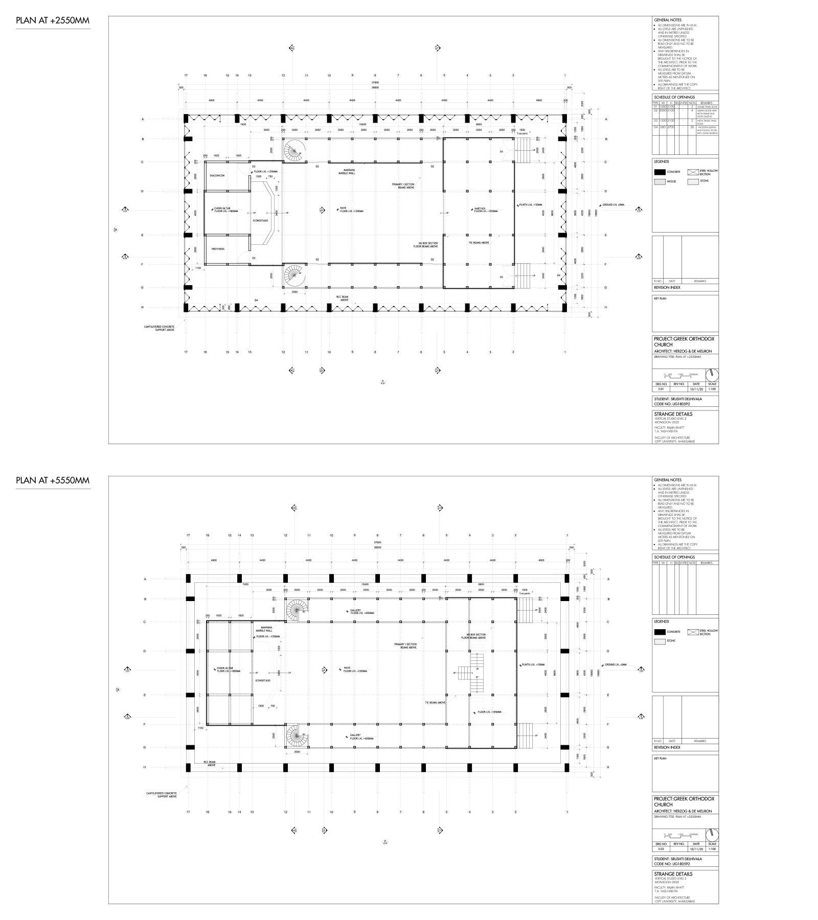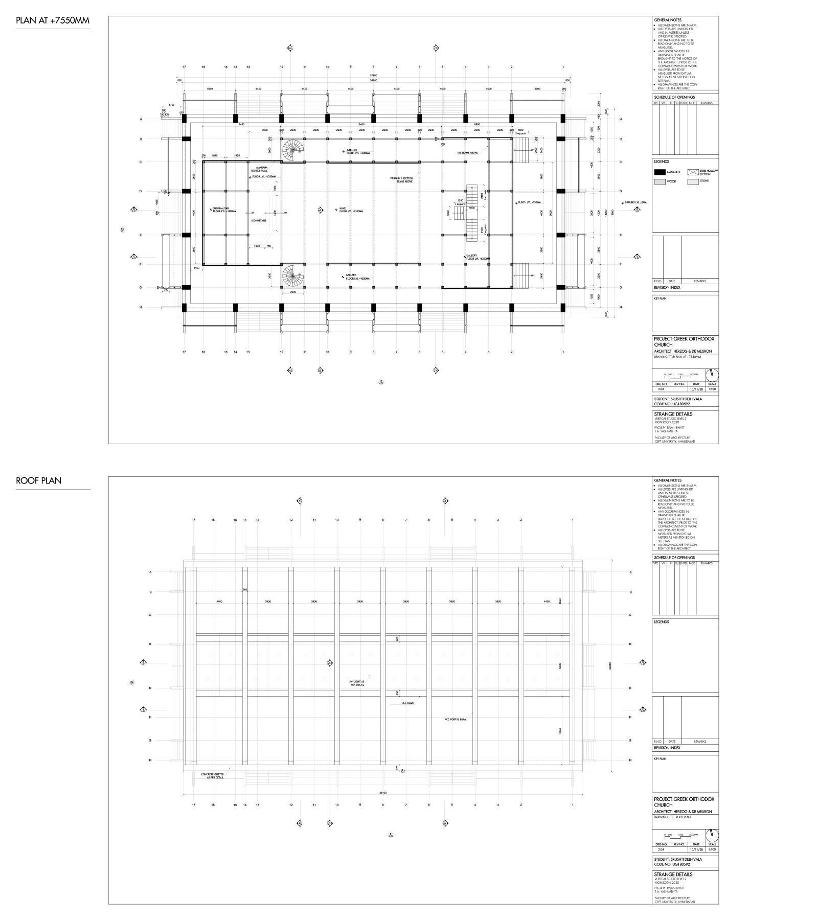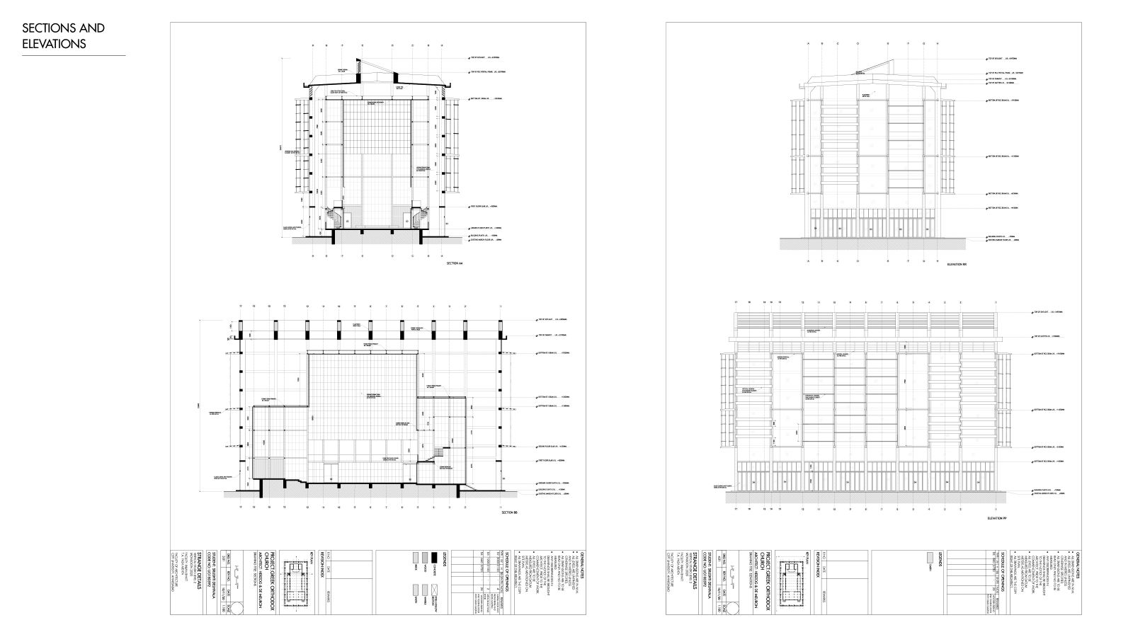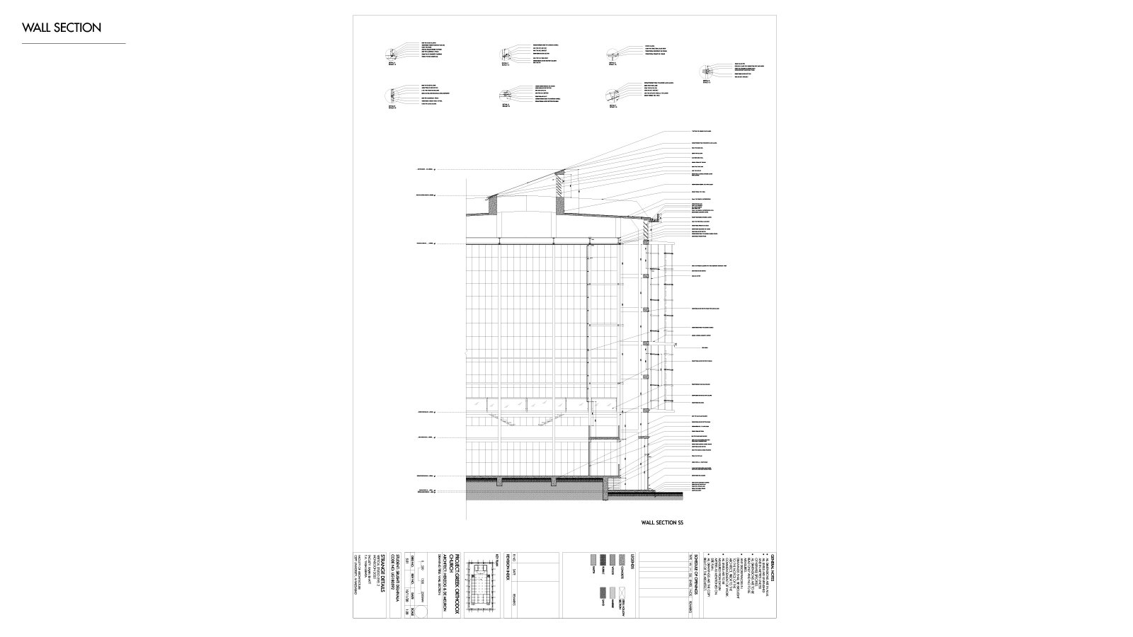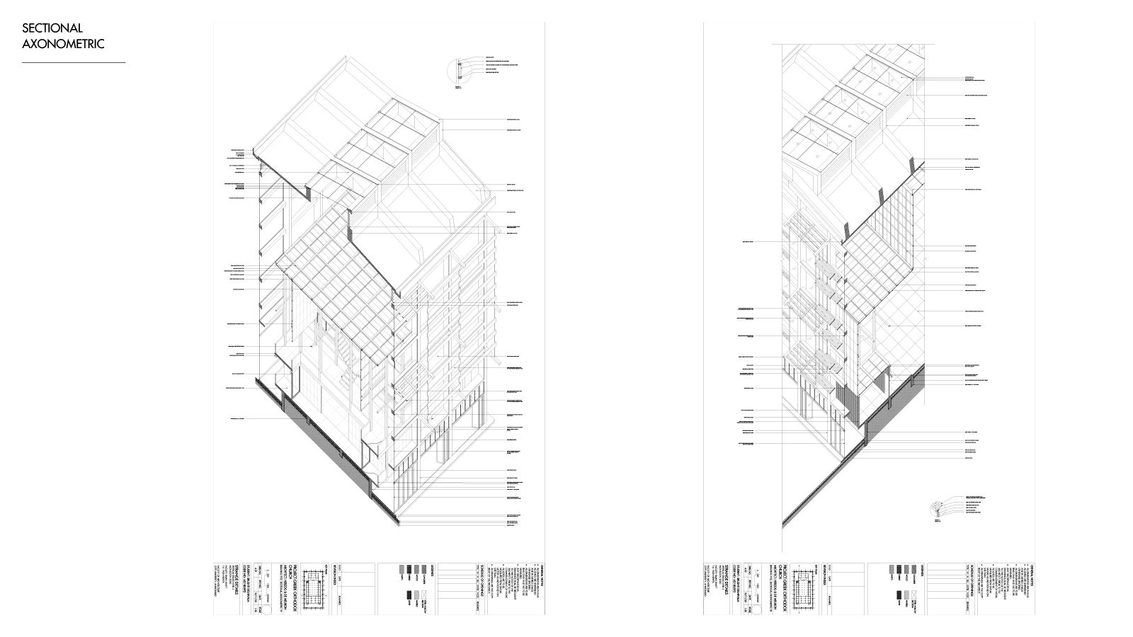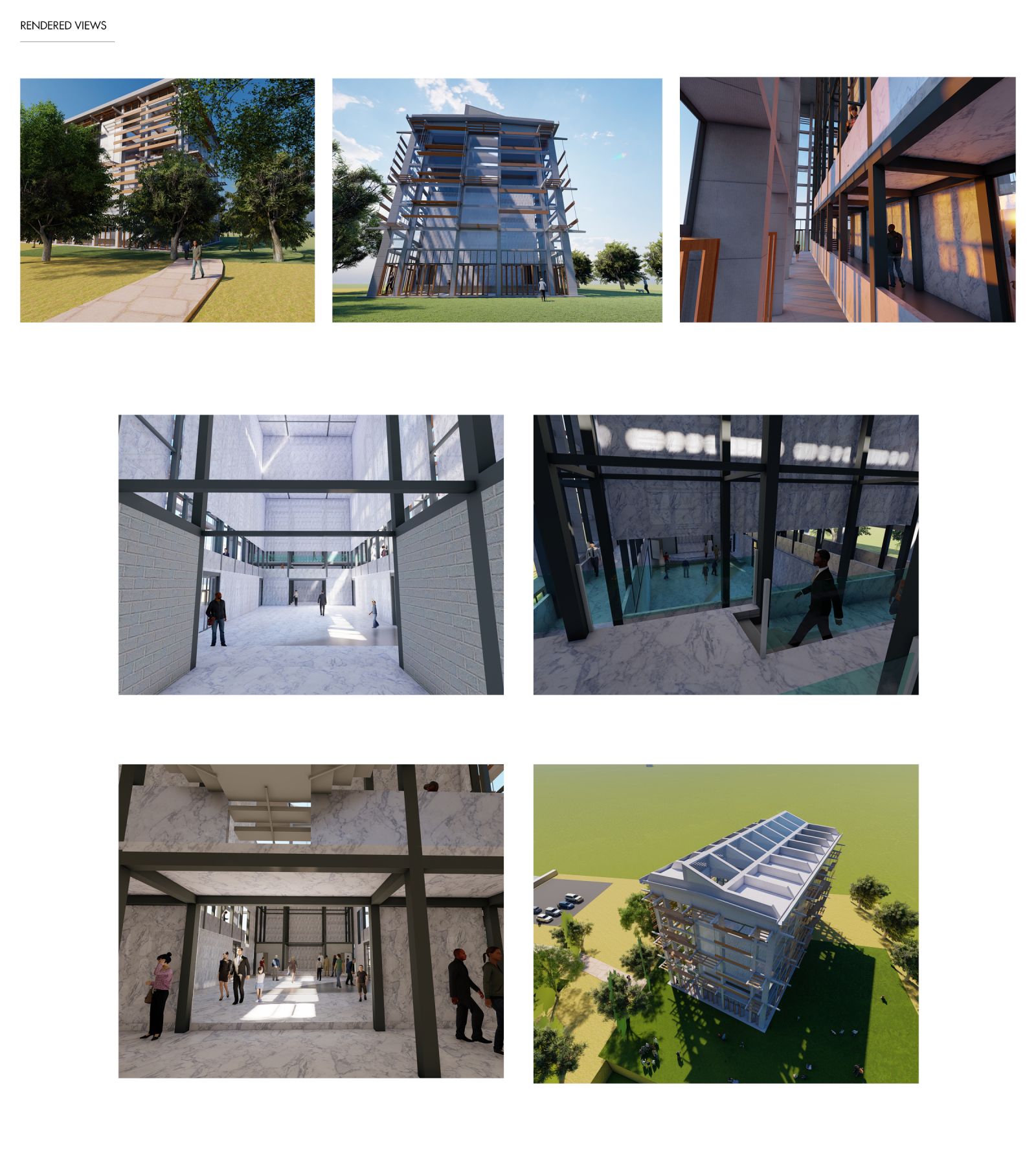Your browser is out-of-date!
For a richer surfing experience on our website, please update your browser. Update my browser now!
For a richer surfing experience on our website, please update your browser. Update my browser now!
The 21m high unbuilt Greek Orthodox Church, which was proposed by Herzog & de Meuron was to be built in Ahmedabad. The key attributes like the double façade system and the spatial quality of the church, the play of light on the inner etched marble wall, visually creating the essence of 'icons coming to life' were replicated. Ideologies of the Architect, like the contrast between the outer and inner façade, were carried forward, the outer has a tint of an industrial building due to the presence of the sun-shading devices whereas the inner façade has a church-like environment, calm and composed.
