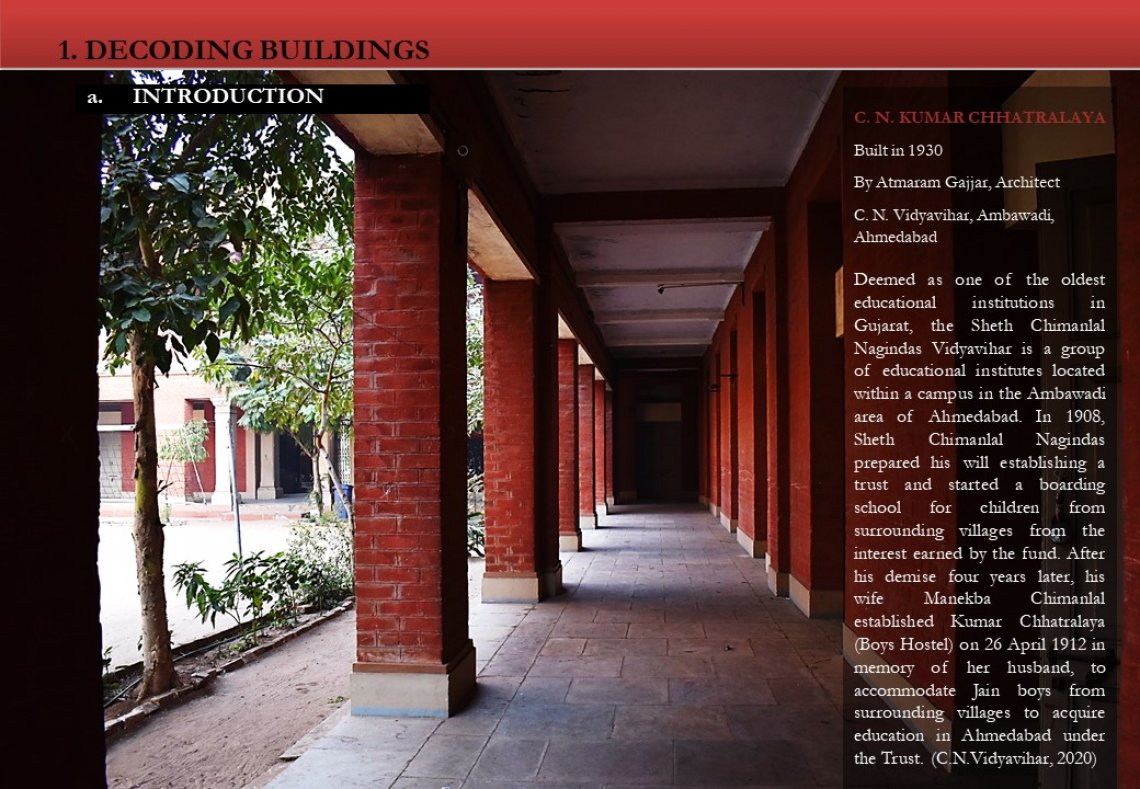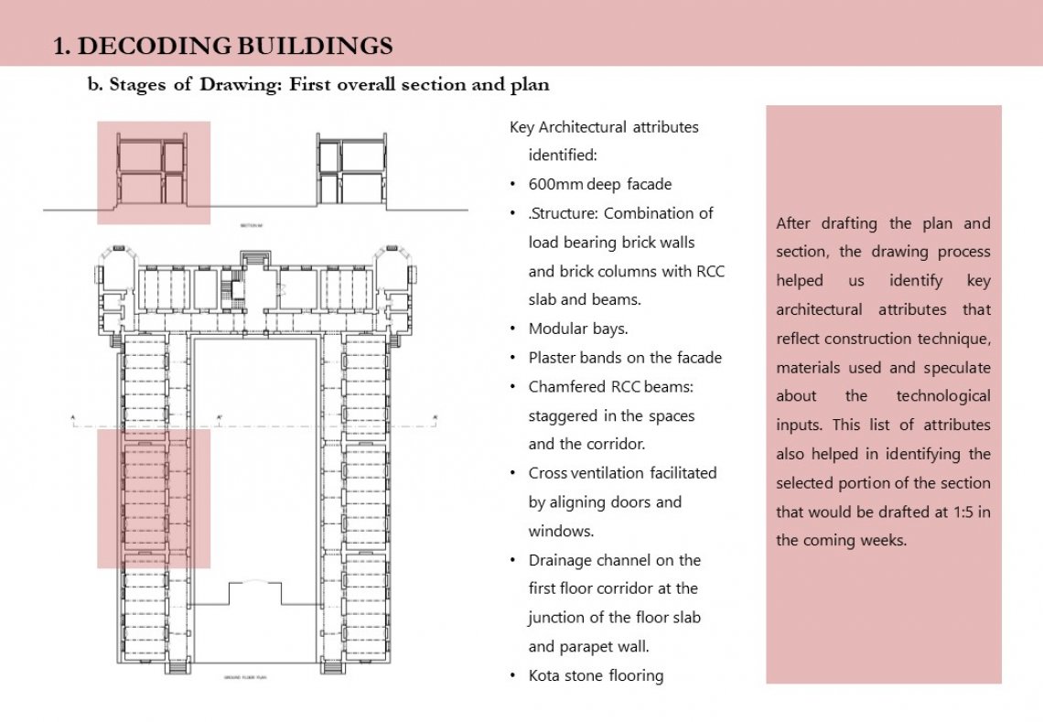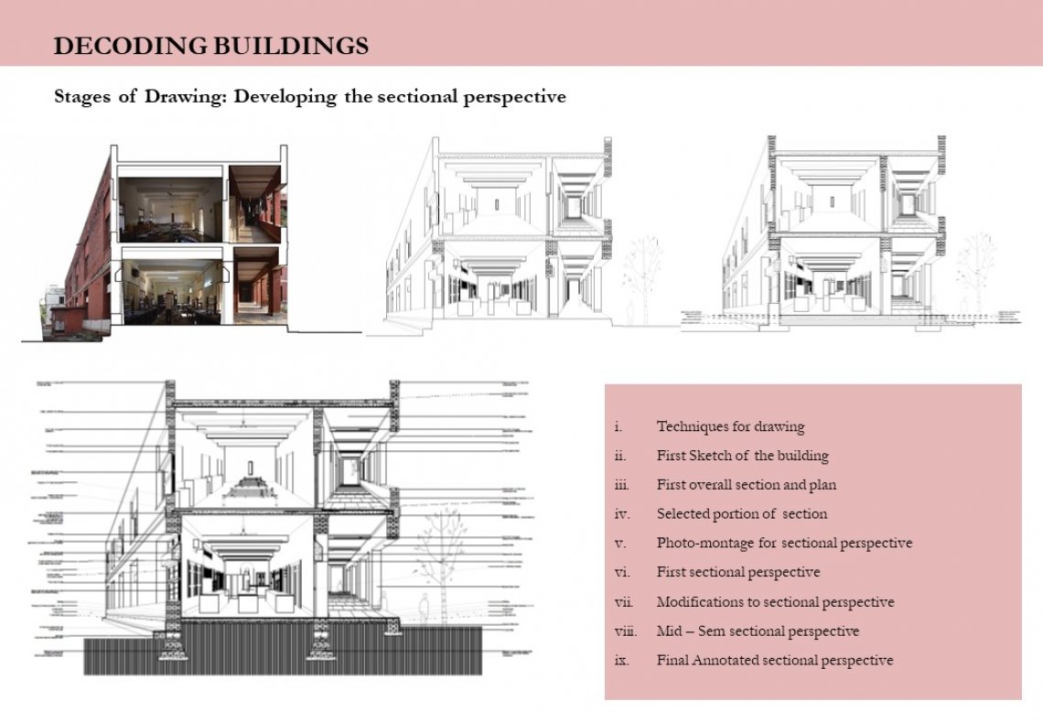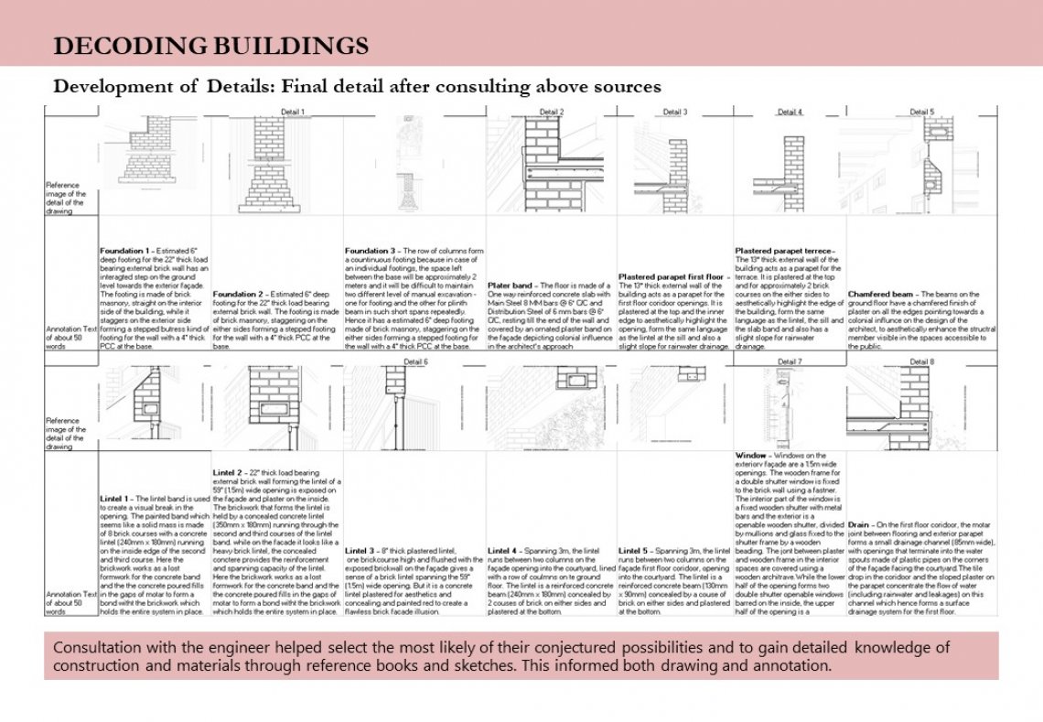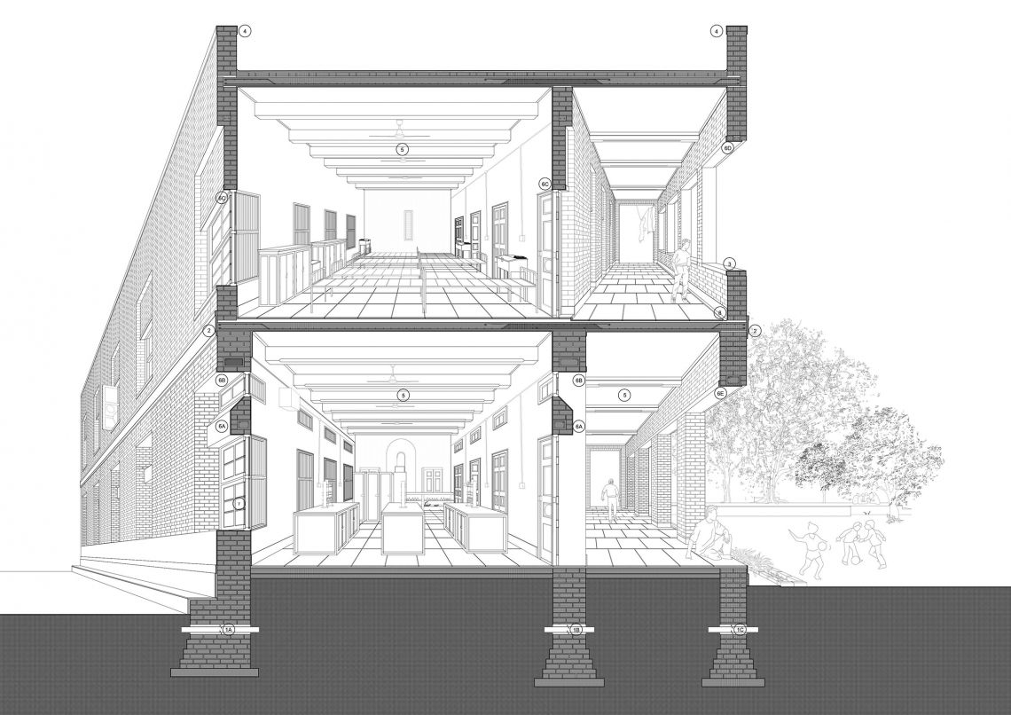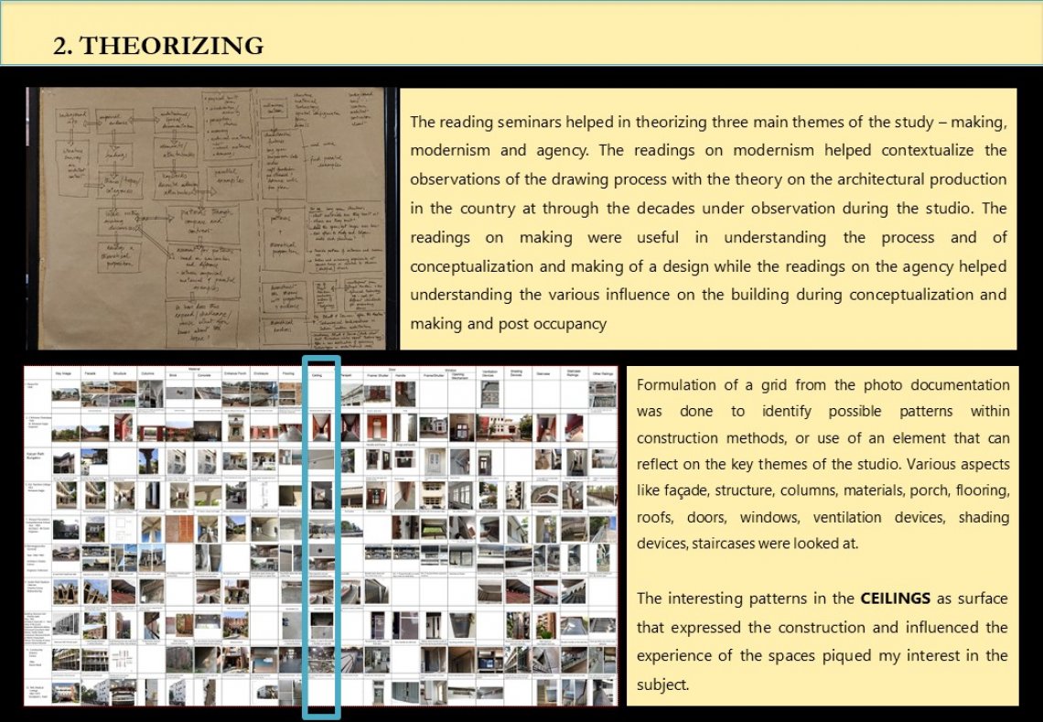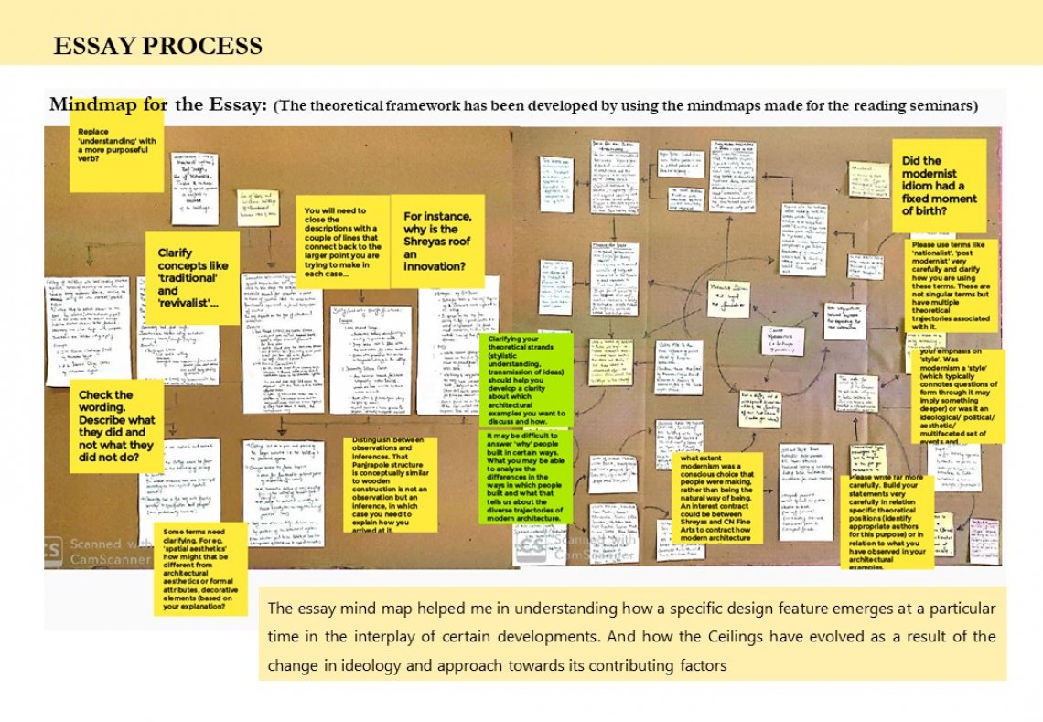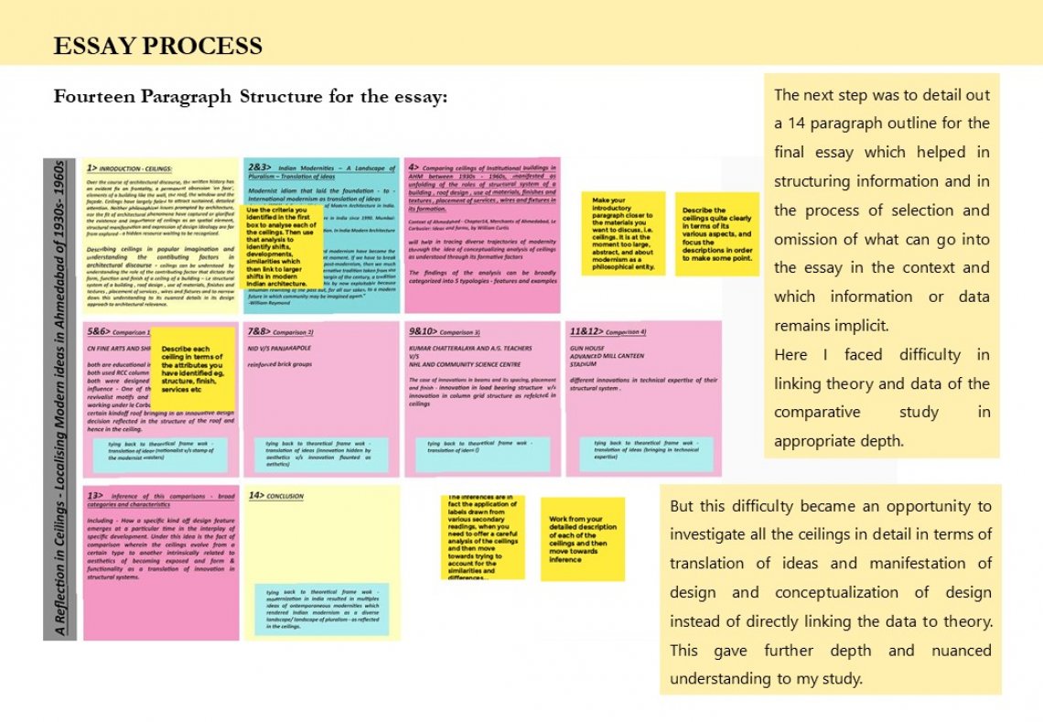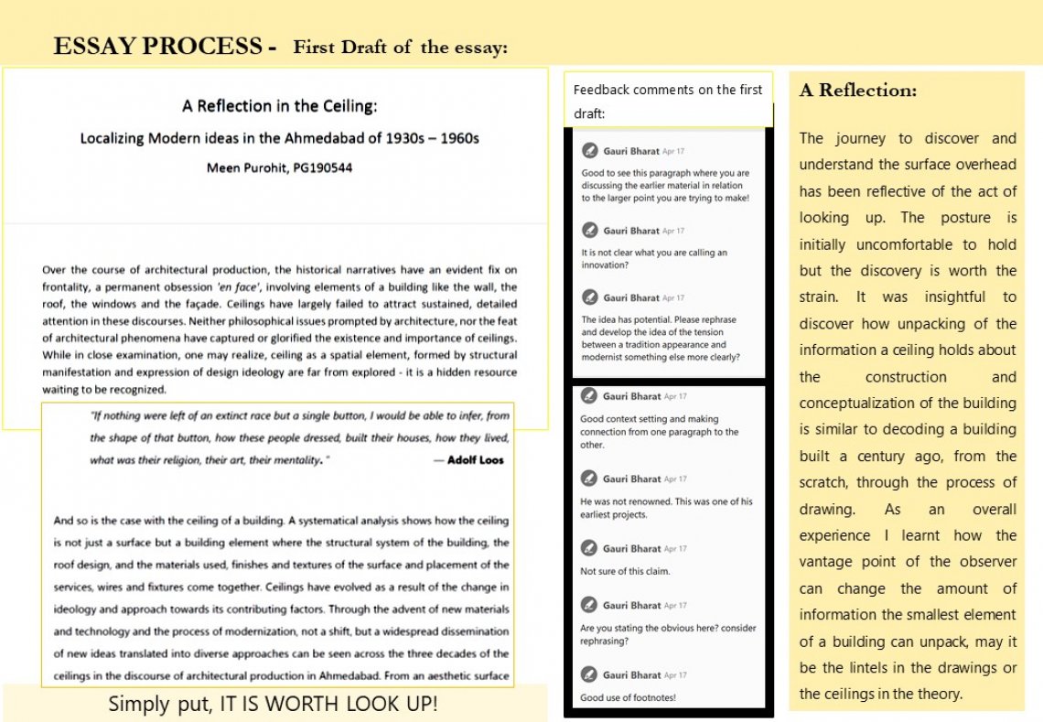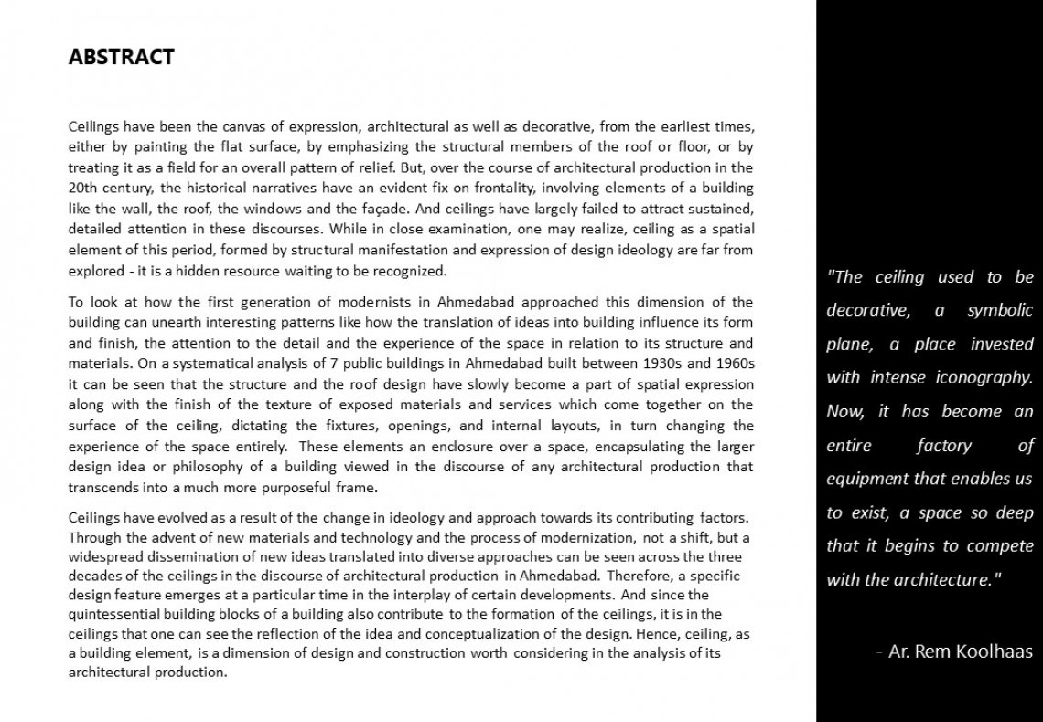Your browser is out-of-date!
For a richer surfing experience on our website, please update your browser. Update my browser now!
For a richer surfing experience on our website, please update your browser. Update my browser now!
The studio examined the relationship between construction practices and the materiality of architectural works in Ahmedabad (1930 – 1960) through the method of drawing a sectional perspective at the scale of 1:5. Conjecturing the possible details and putting together the whole building in a drawing helped in learning to conceptualize and theorize making of a building through a visual medium. A Reflection in the Ceilings: Ahmedabad of 1930s - 1960s, looks at how the first generation of modernists in Ahmedabad approached this dimension of the building and unearths interesting patterns like how the translation of ideas into building influence its form and finish, the attention to the detail and the experience of the space in relation to its structure and materials. On a systematical analysis of 7 public buildings in Ahmedabad built between 1930s and 1960s it can be seen that this element not only forms an enclosure over a space, but it encapsulates the larger design idea or philosophy of a building viewed in the discourse of any architectural production. Click here for: Final Essay, Process Journal
