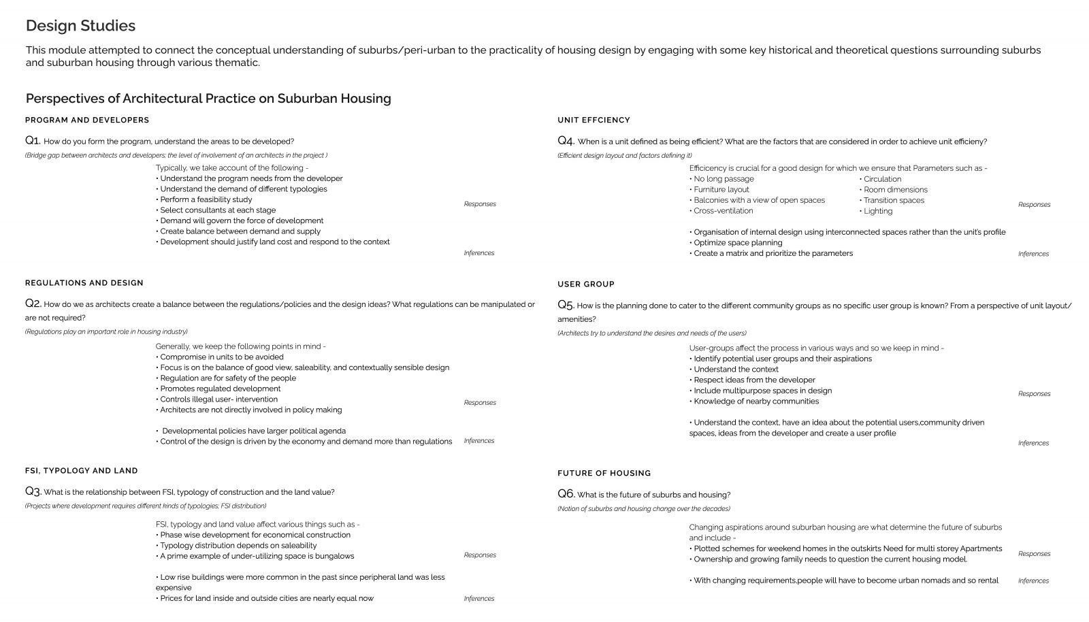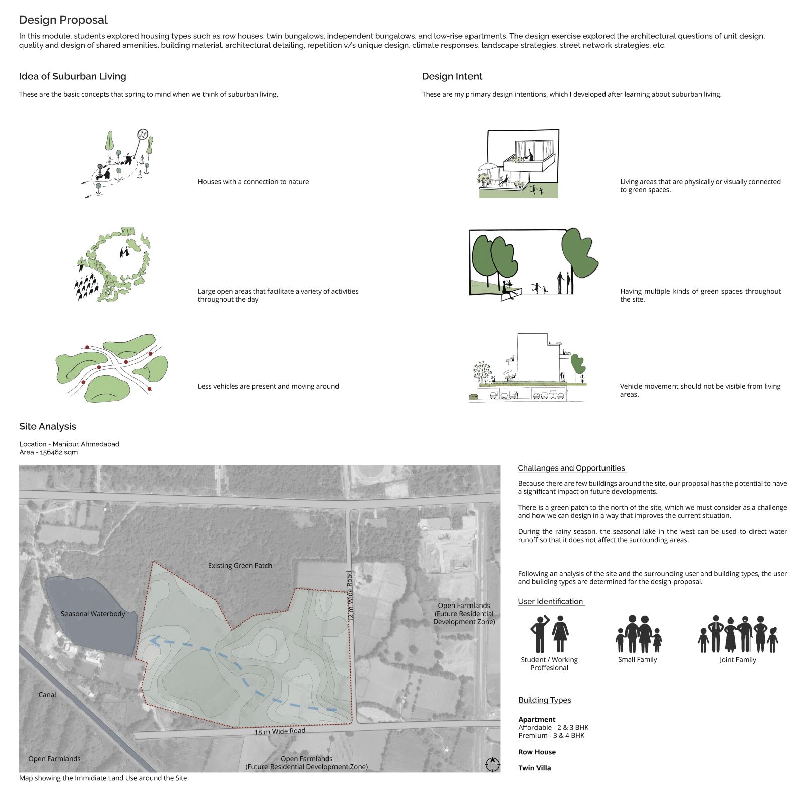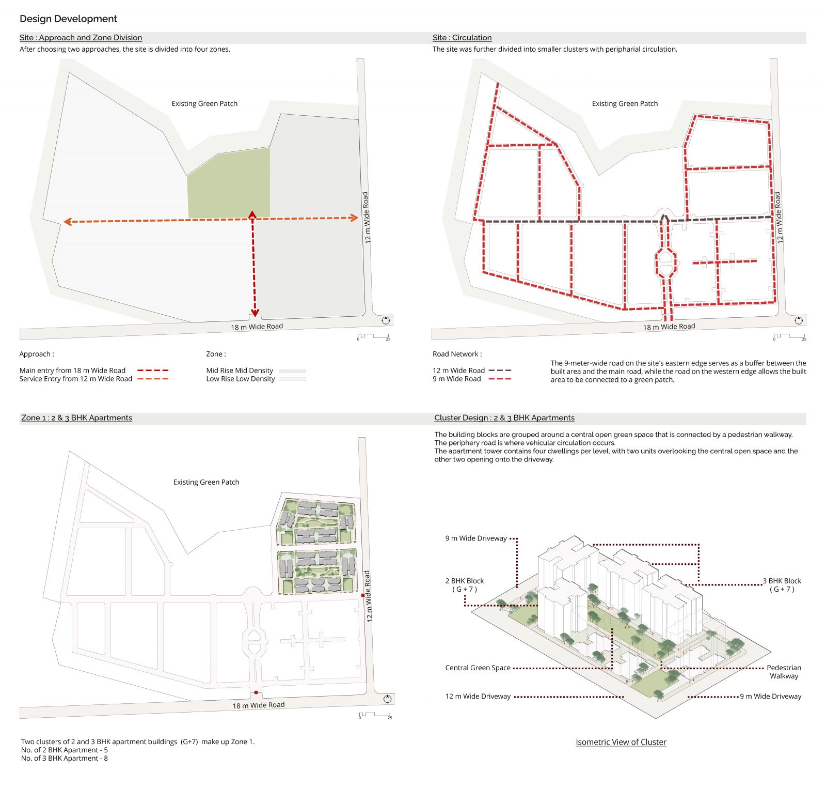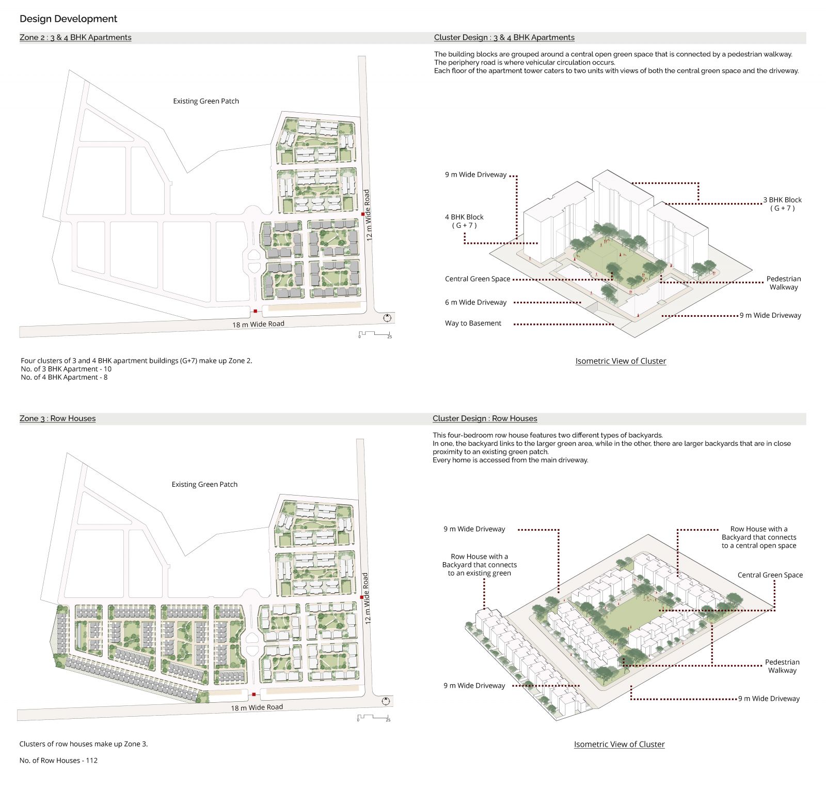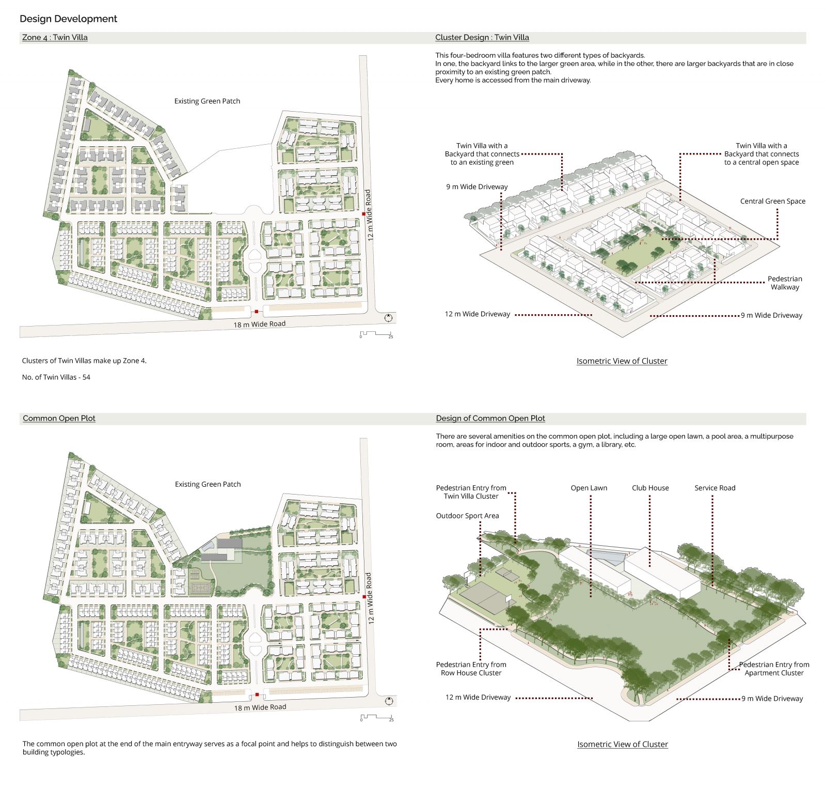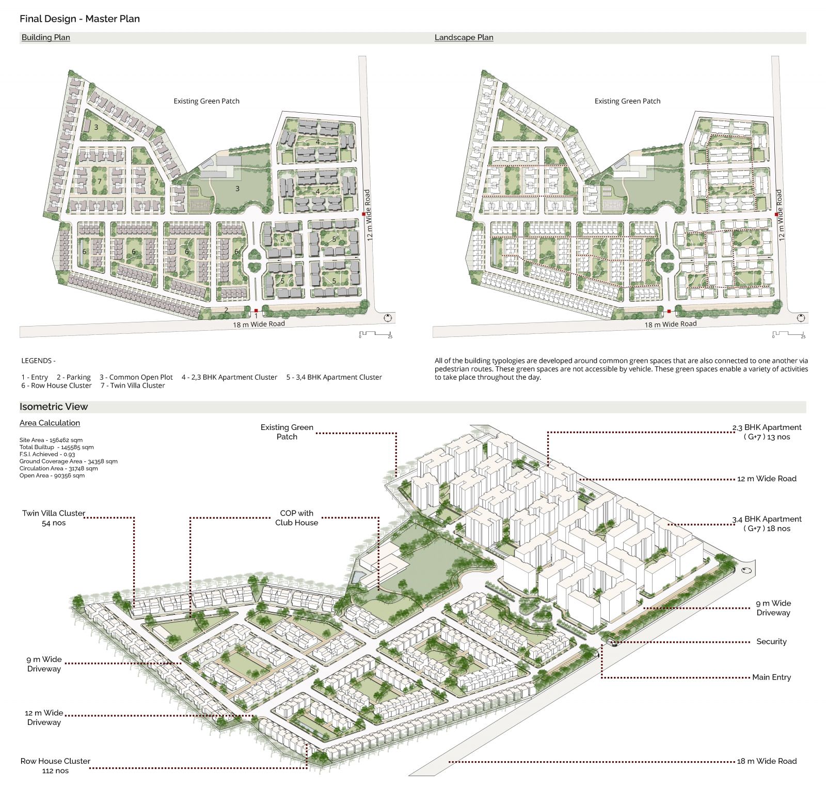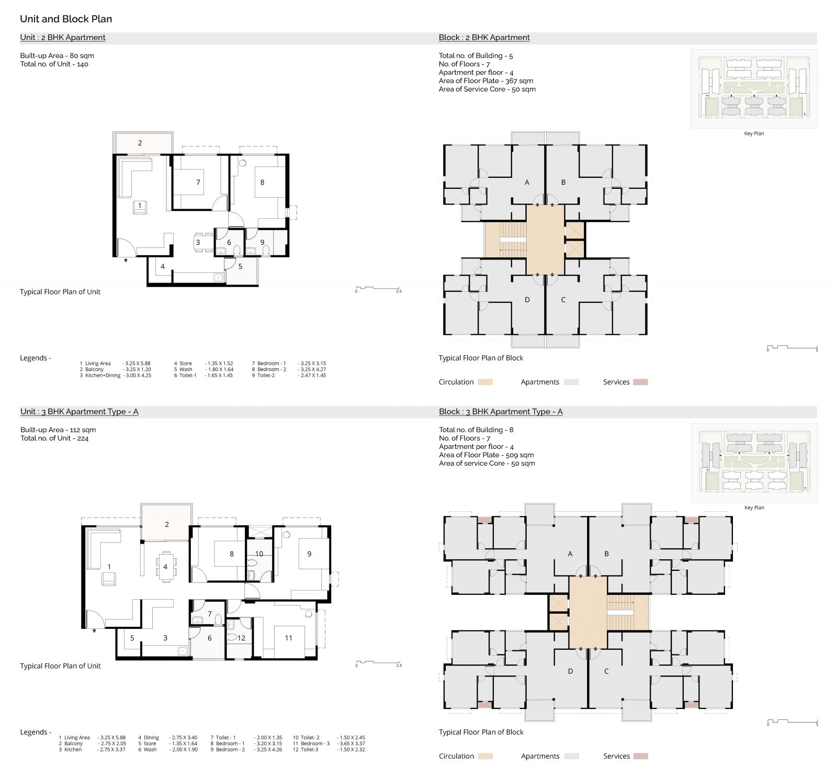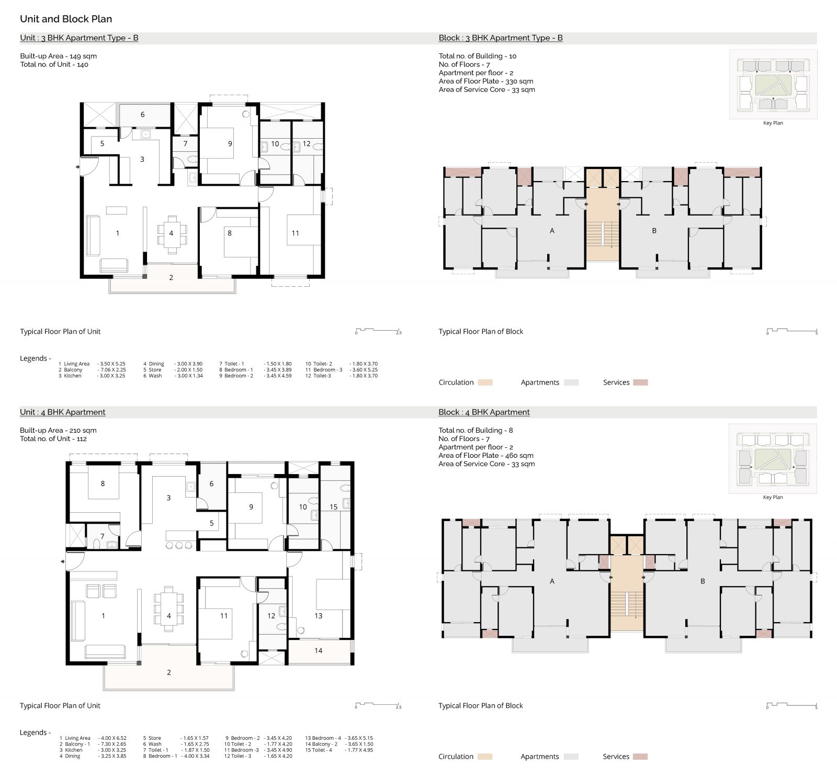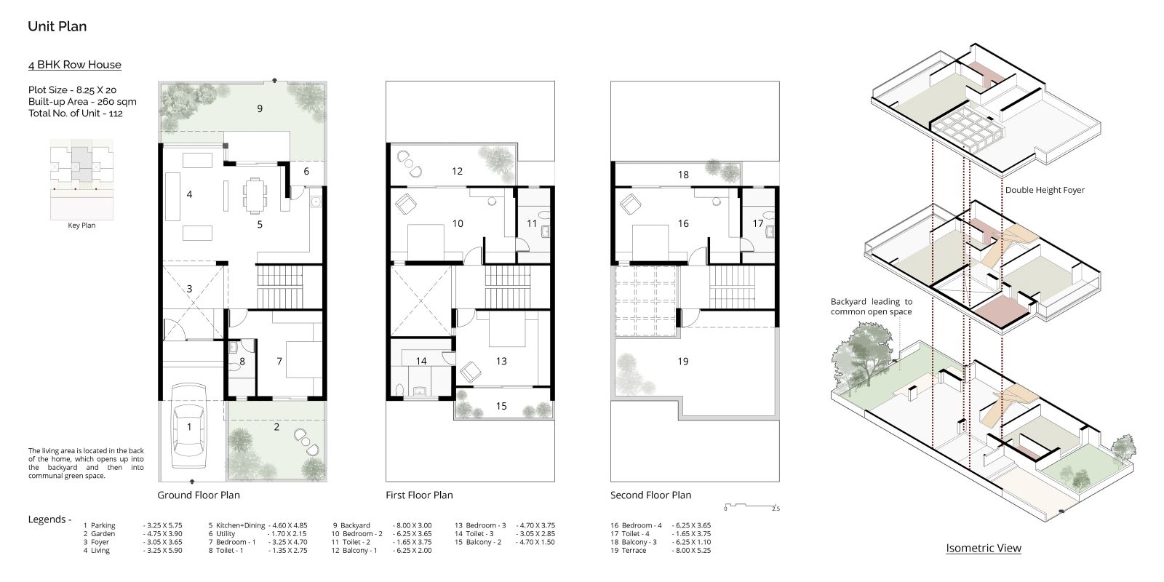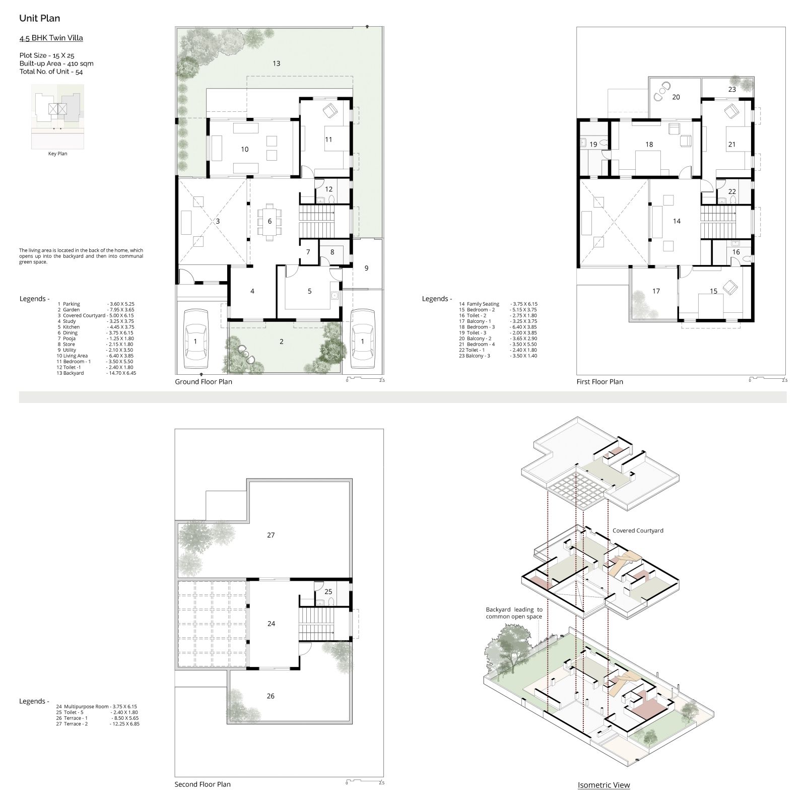Your browser is out-of-date!
For a richer surfing experience on our website, please update your browser. Update my browser now!
For a richer surfing experience on our website, please update your browser. Update my browser now!
This semester, we learned about the concept of suburbia and the various viewpoints on architectural typologies related to it. The purpose of the second Module was exploring housing typologies while considering circulation, green areas, amenities, and so on within the site.
The design aim of this project is to have houses that connect to nature while avoiding visible traffic flow from the living areas. It was conceivable to have central green spaces that could be used in a number of ways while keeping connected to the units by clustering building typologies.
