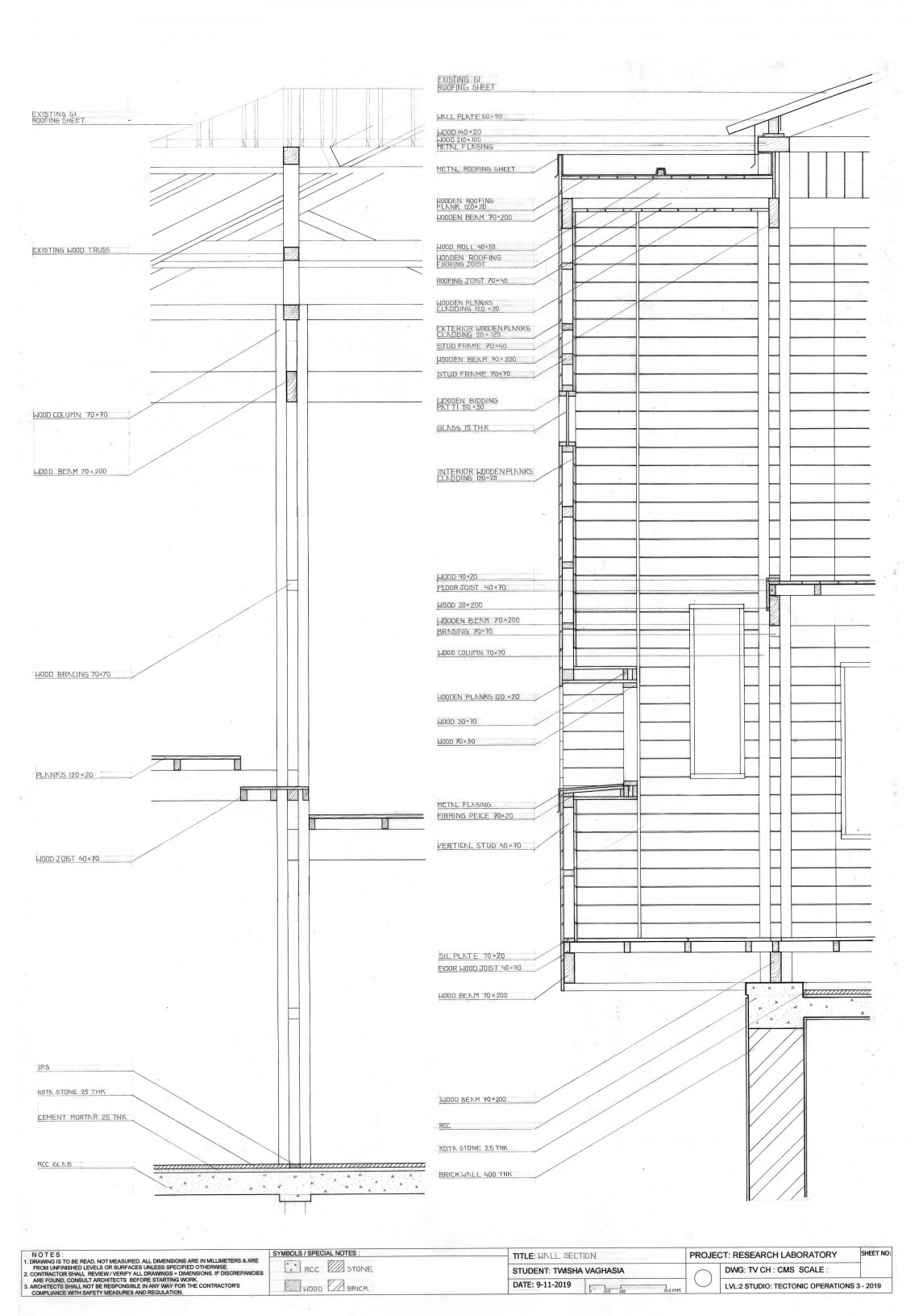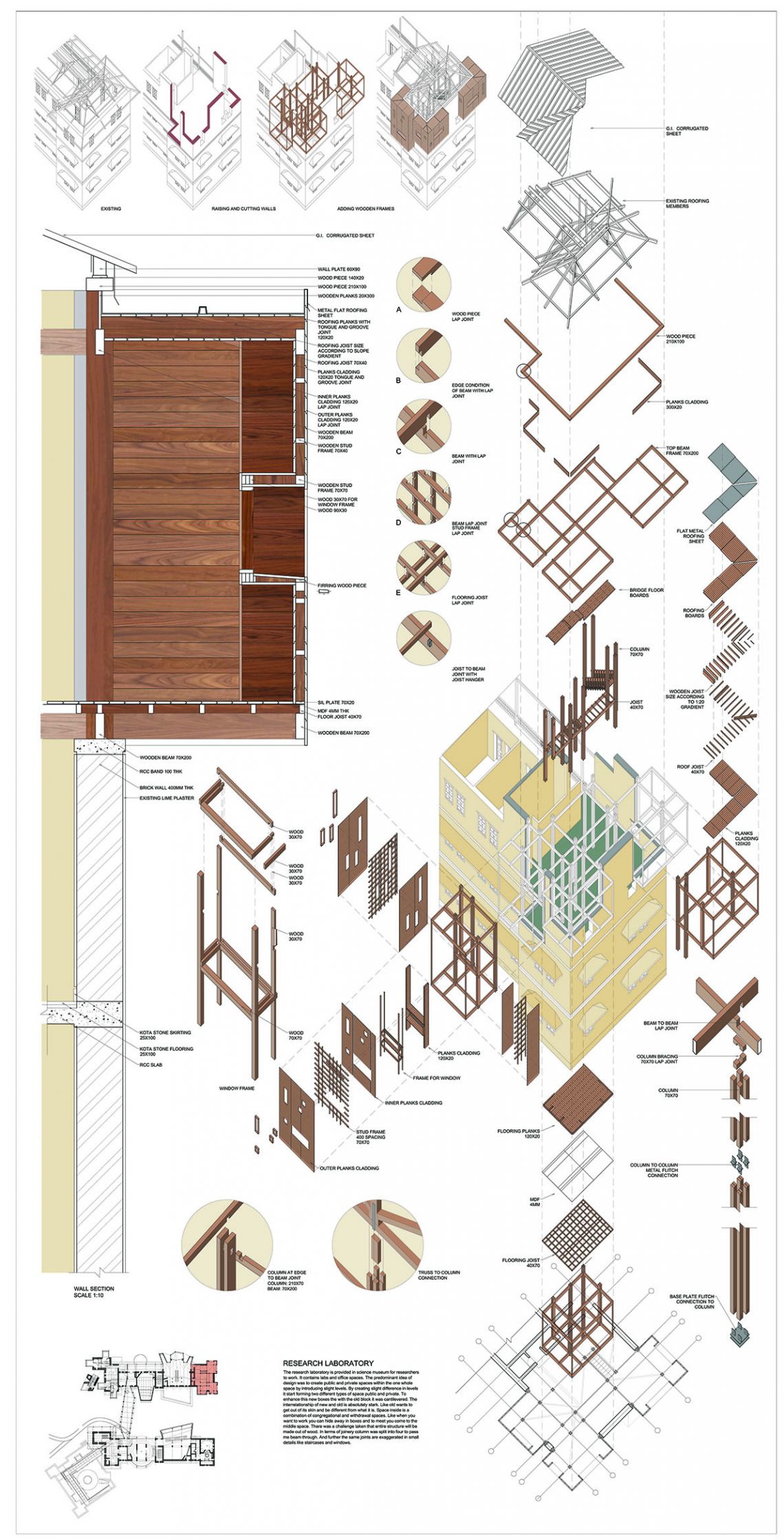Your browser is out-of-date!
For a richer surfing experience on our website, please update your browser. Update my browser now!
For a richer surfing experience on our website, please update your browser. Update my browser now!
The project resides in the girl's hostel in Navrangpura near Cept archives. The research laboratory is located on the second floor. Girls hostel consists of an old block with brick masonry and RCC beam with a wooden hipped roof on the top floor. The flooring of the existing block is Kota stone. The details of the existing blocks are thick masonry wall, wooden hipped roof. By taking advantage of the existing elements and quality of space the new intervention was added. The research laboratory is a space provided in a science museum for researchers to work. There are two kinds of space workspace and laboratory for research. There are three boxes on corners interconnected to each other. The entire structure is made out of wood. Also, the existing roof comes down and sits on the columns placed on the existing slab. Some of the walls are removed to get spacious space. All the boxes have a slight level with each to form one space and broken into the small private cabins. Therefore when they want to congregate they come in center and to work they hide away in there boxes. The interrelationship of the new and old is starkly different.
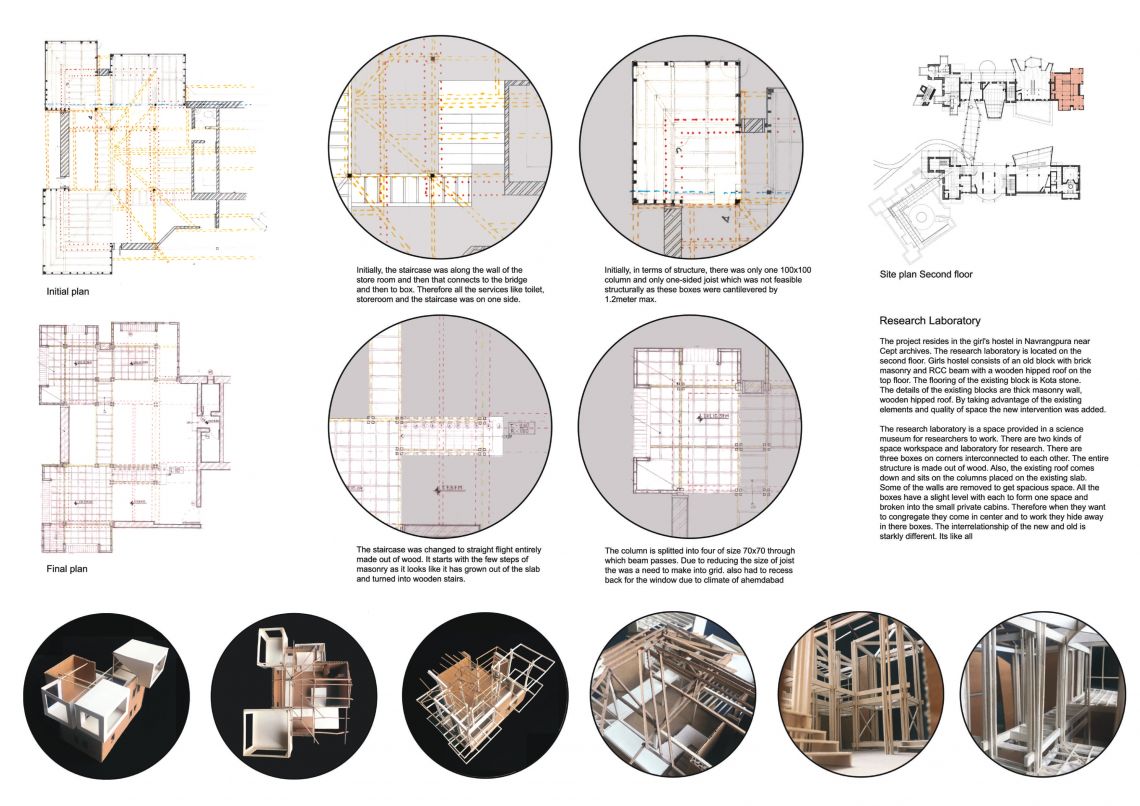
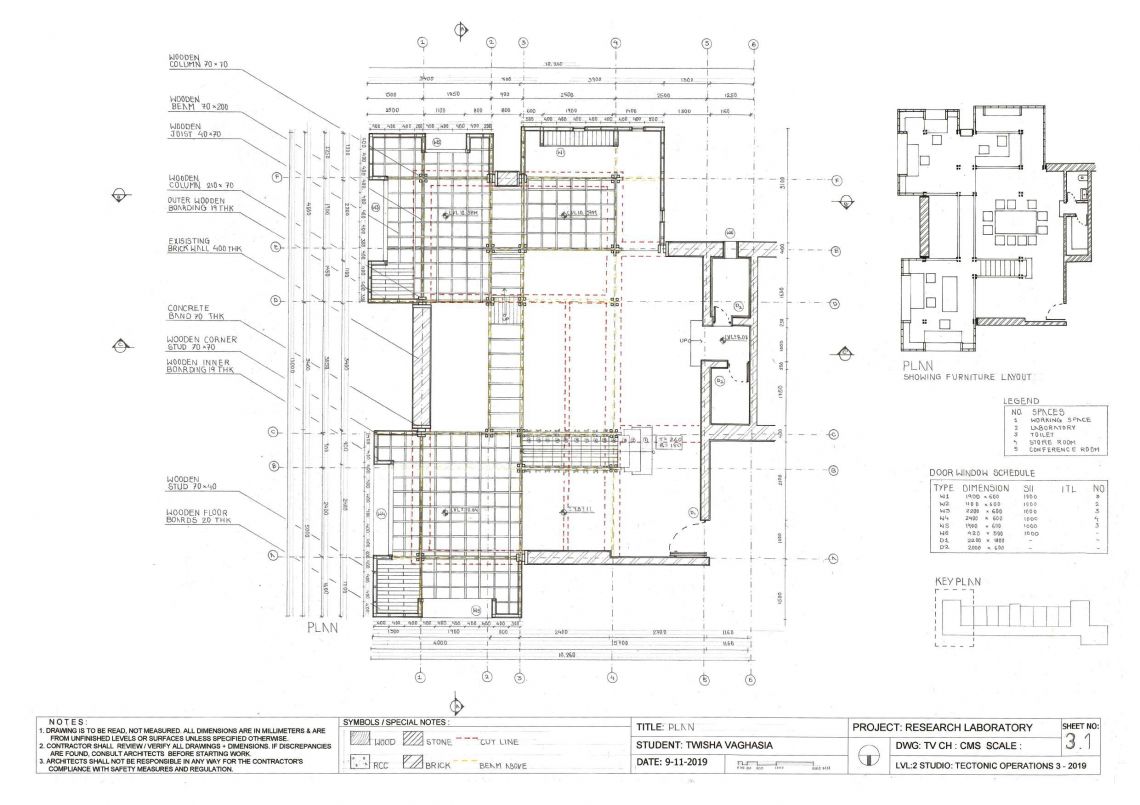
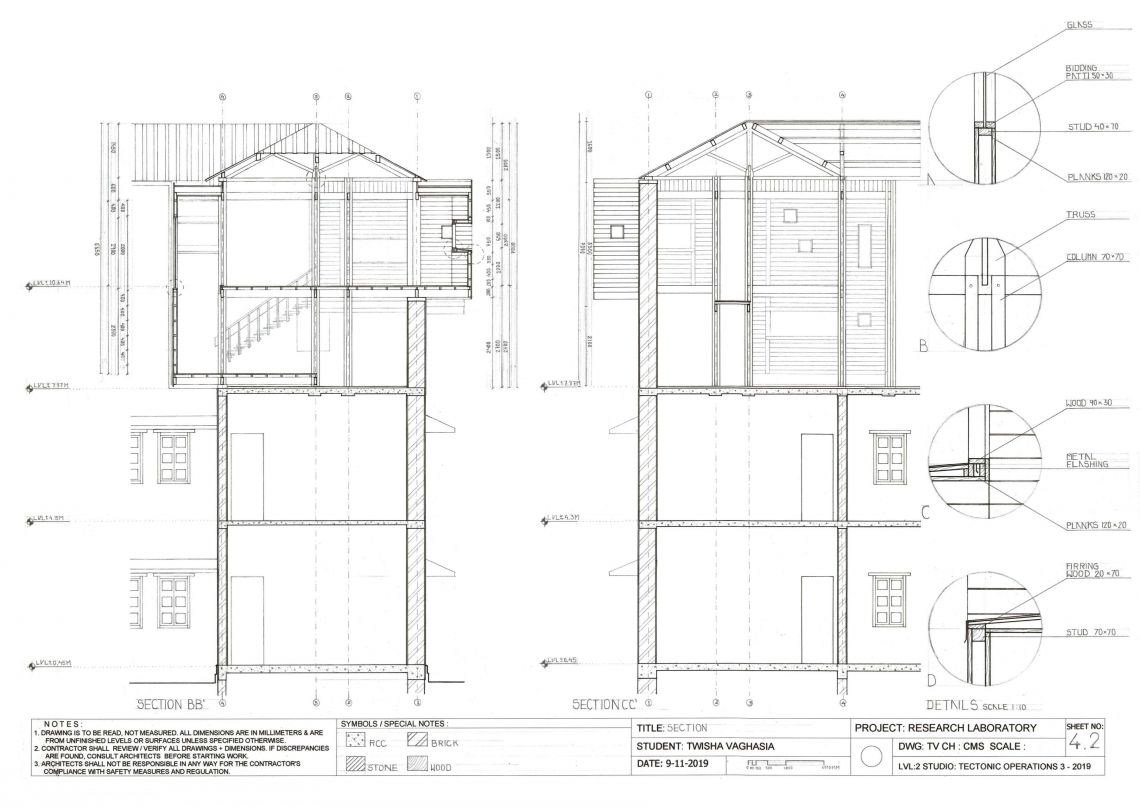

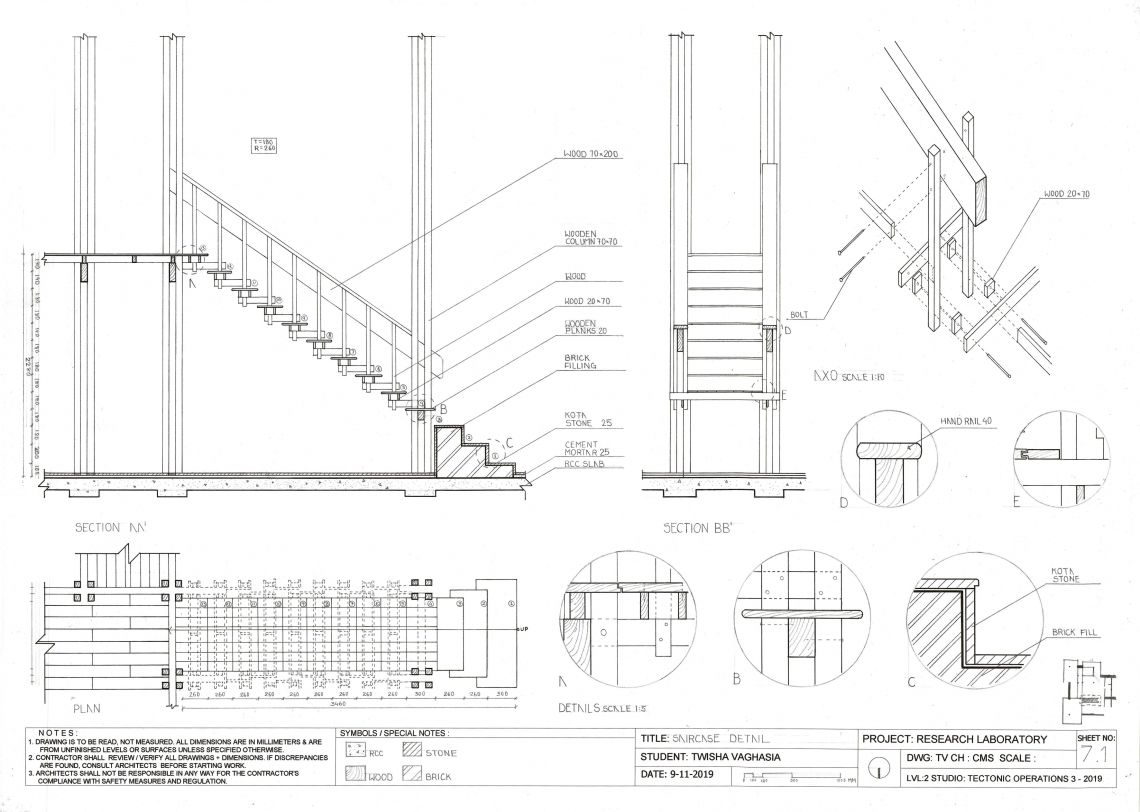
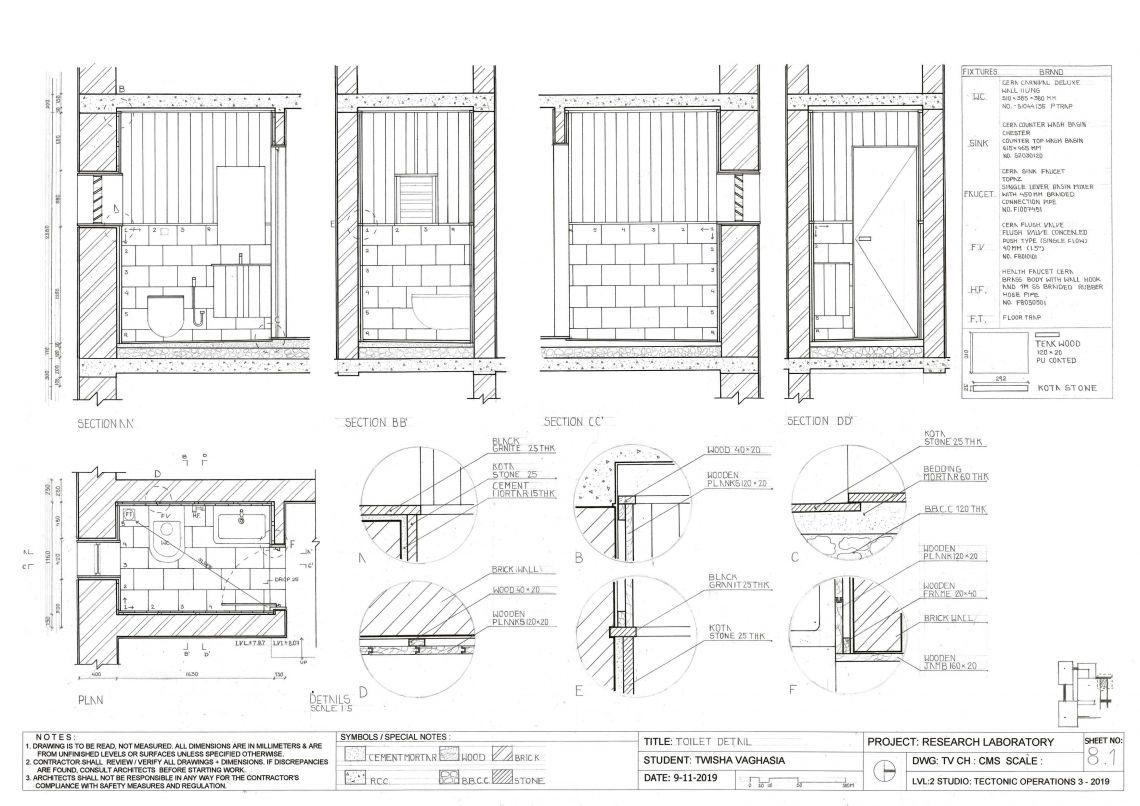

_page-0001.jpg)
