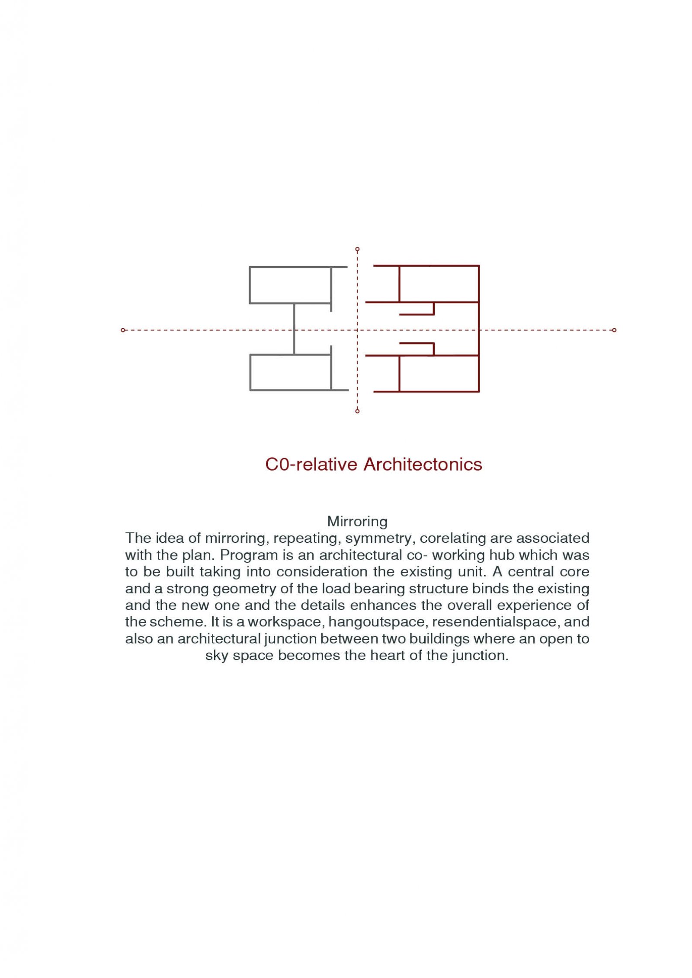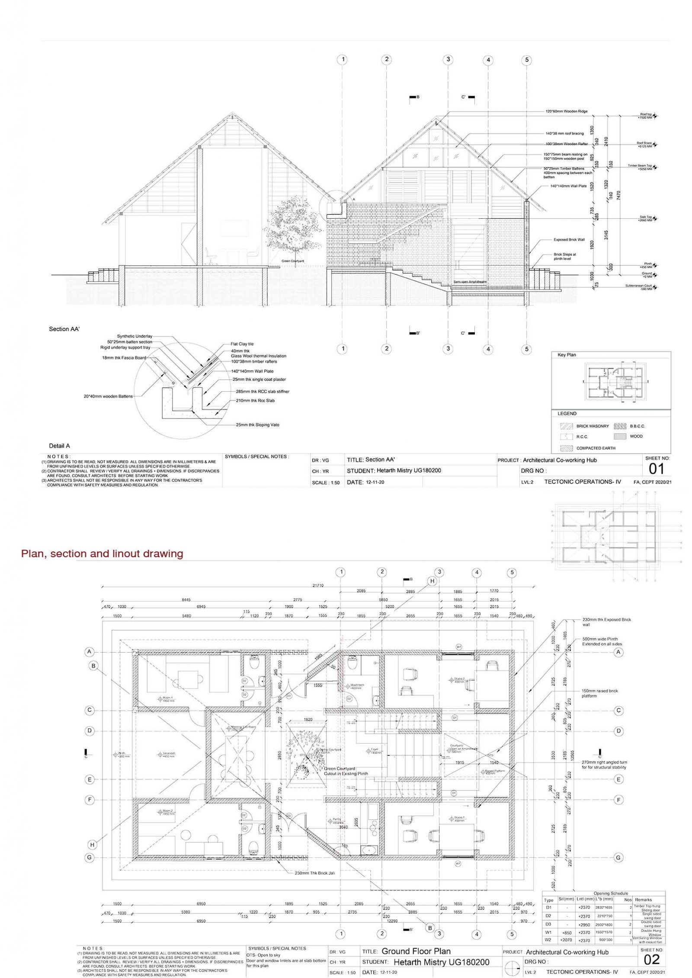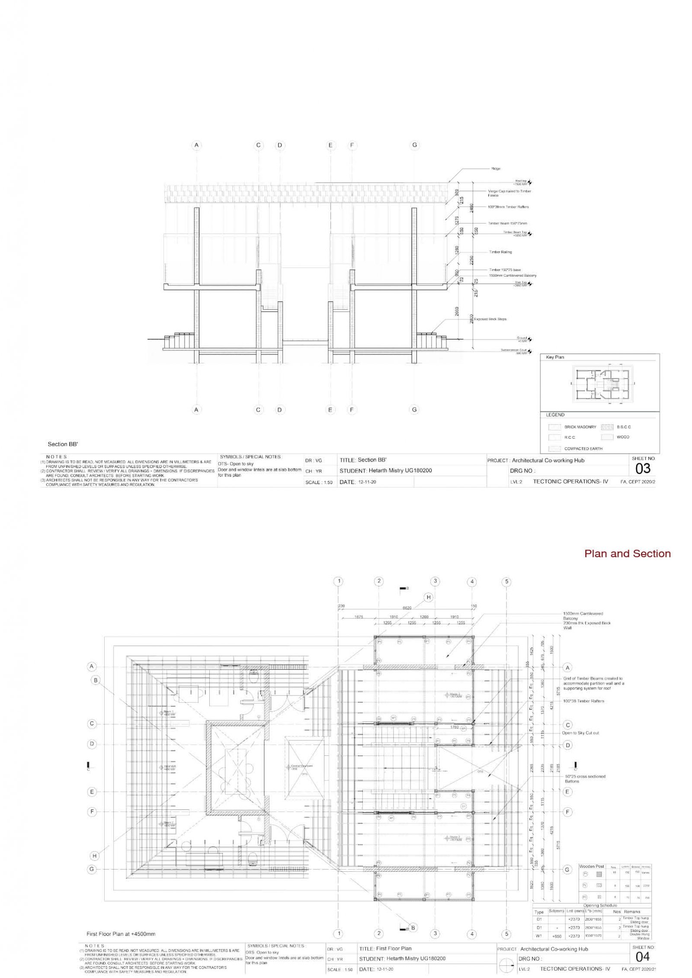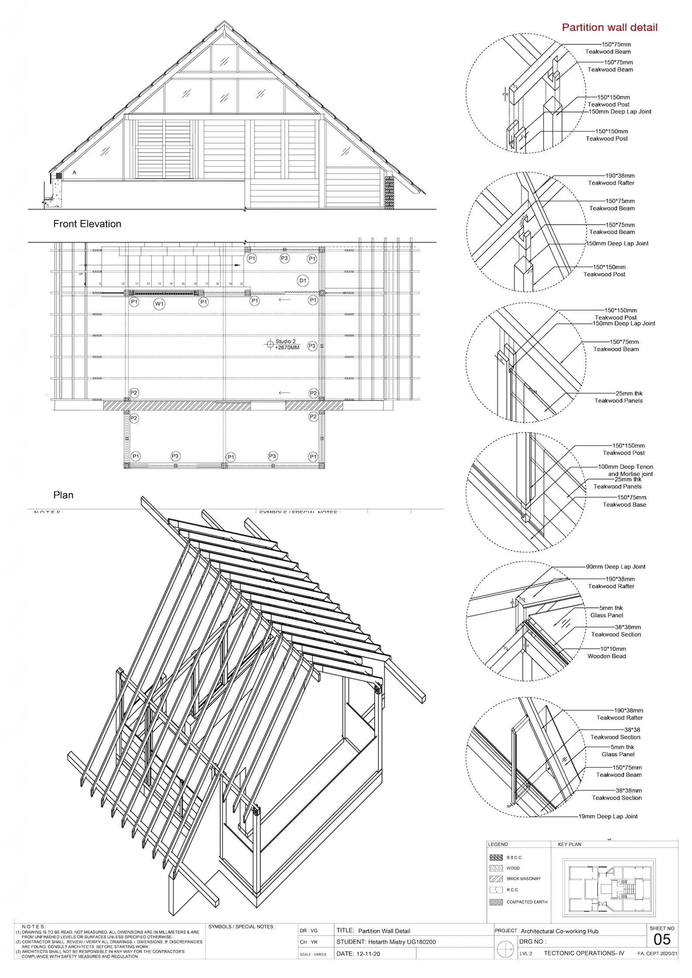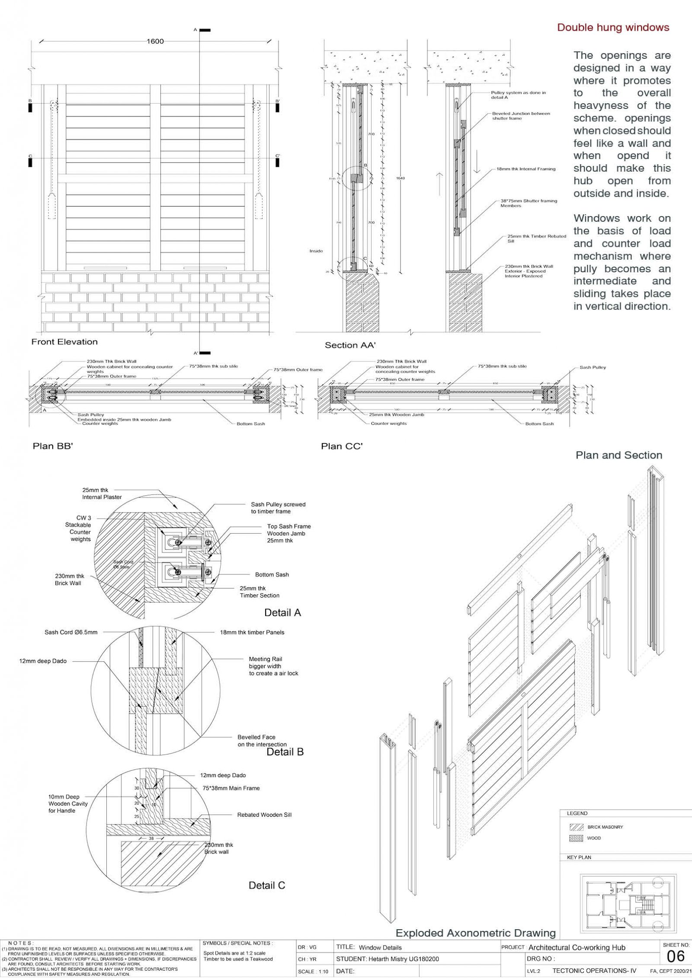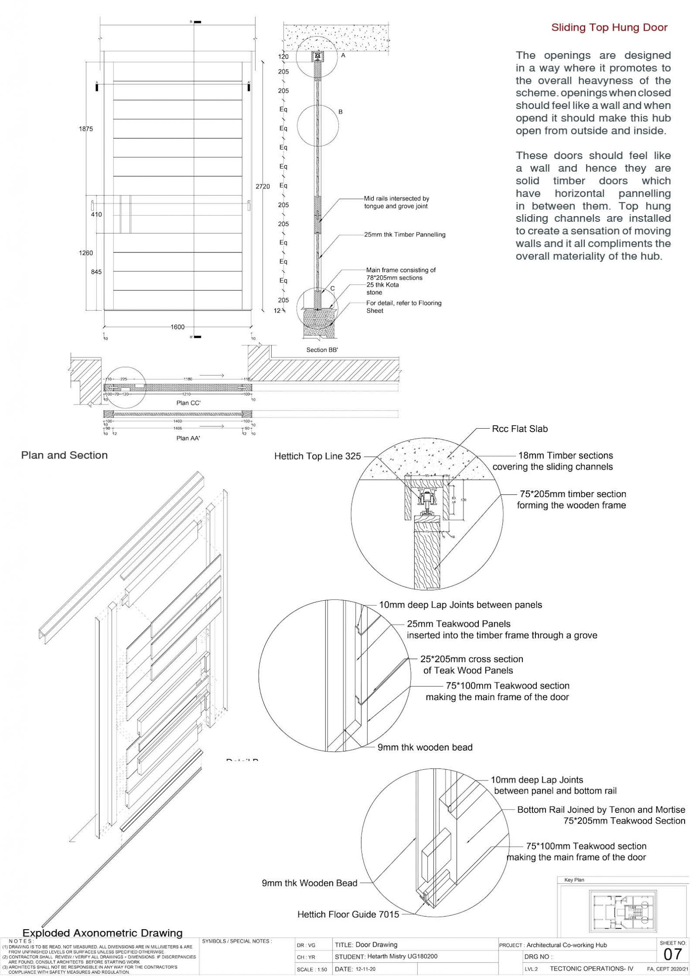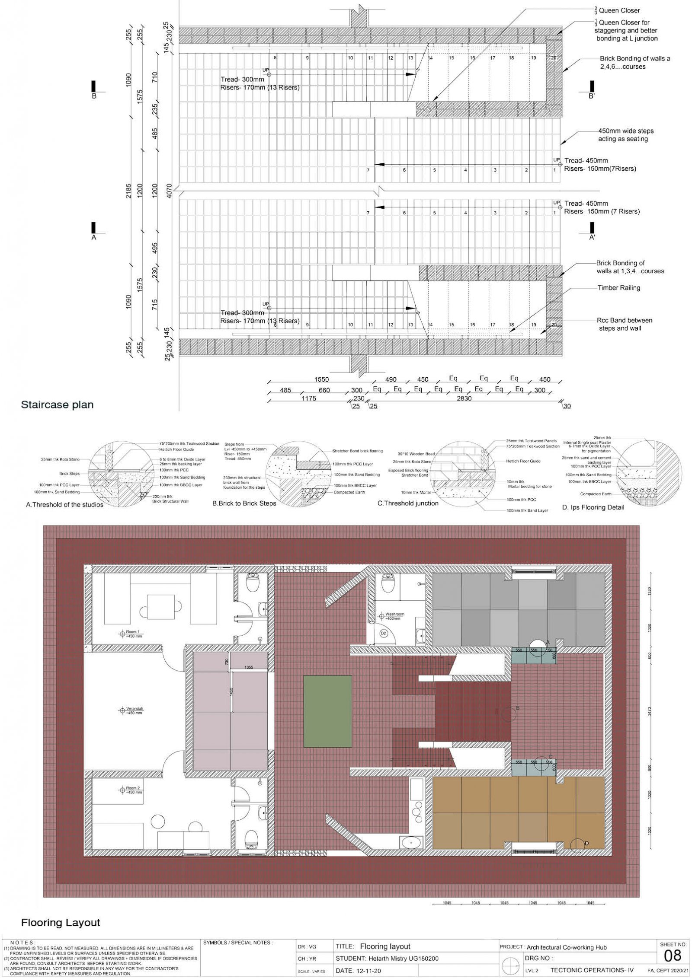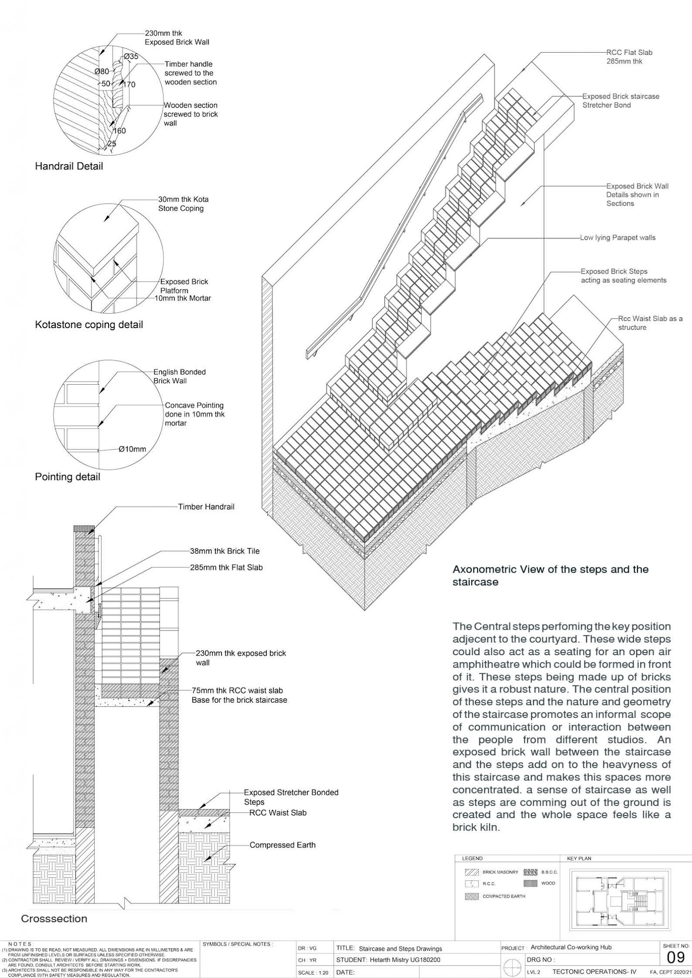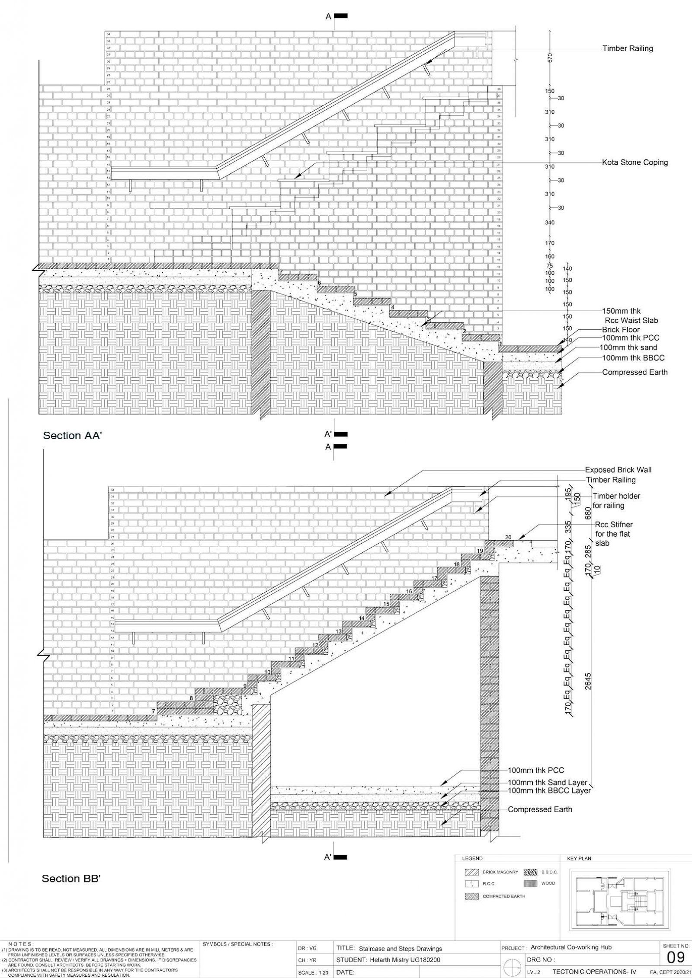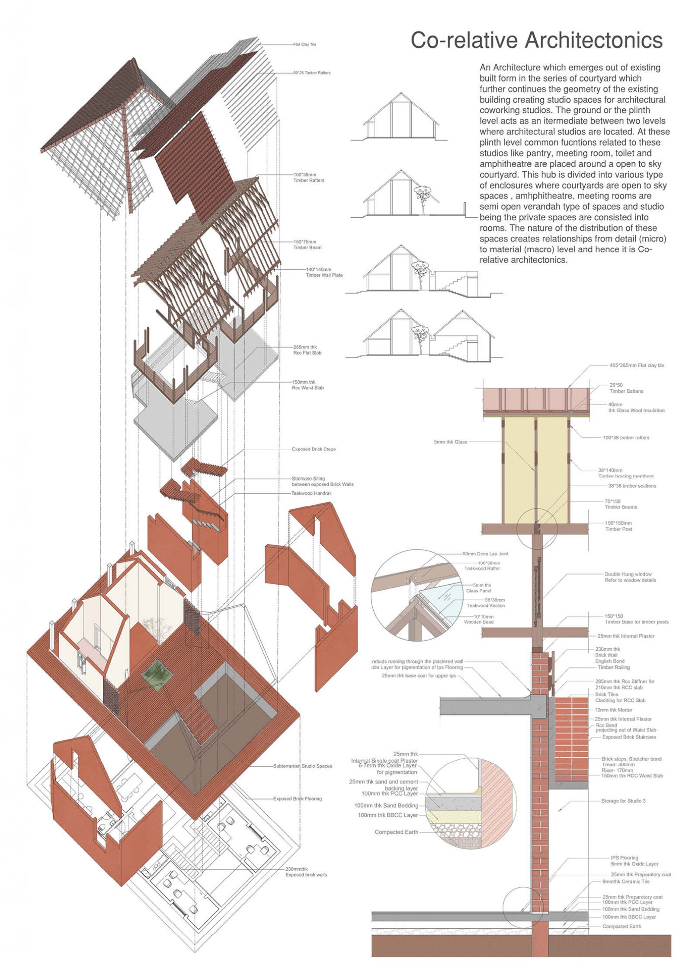Your browser is out-of-date!
For a richer surfing experience on our website, please update your browser. Update my browser now!
For a richer surfing experience on our website, please update your browser. Update my browser now!
An Architecture that emerges out of existing built form in the series of the courtyard which further continues the geometry of the existing building creating studio spaces for architectural coworking studios. The ground or the plinth level acts as an intermediate between the two levels where architectural studios are located. At these plinth levels common functions related to these studios like pantry, meeting room, toilet and amphitheater are placed around an open to sky courtyard. This hub is divided into various types of enclosures where courtyards are open to sky spaces, amphitheater, meeting rooms are semi-open verandah type of spaces and studio being the private spaces are consisted of rooms. The nature of the distribution of these spaces creates relationships from detail (micro) to material (macro) level and hence it is Co- relative architectonics.
View Additional Work